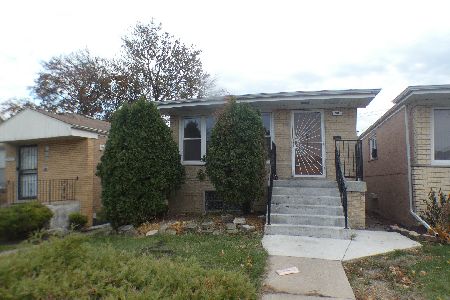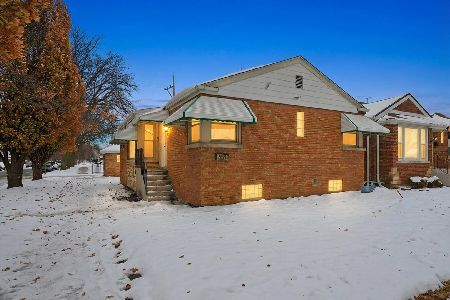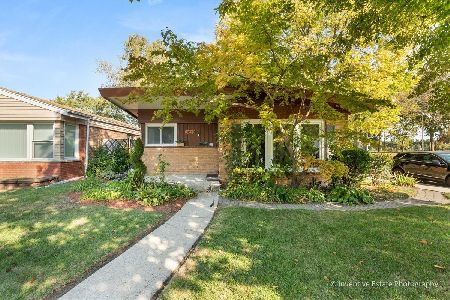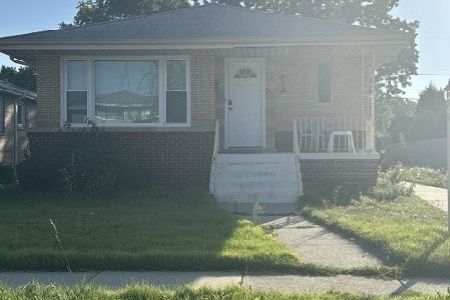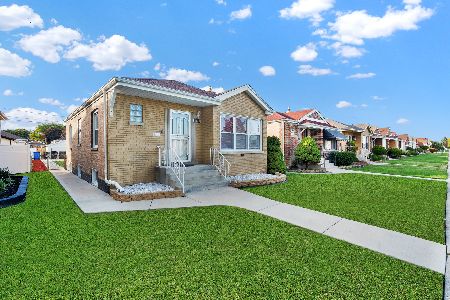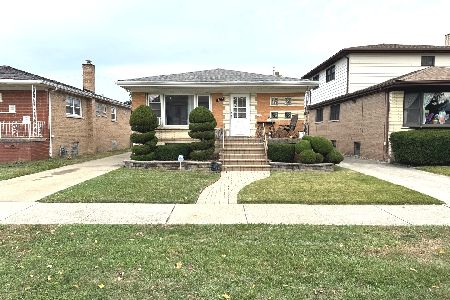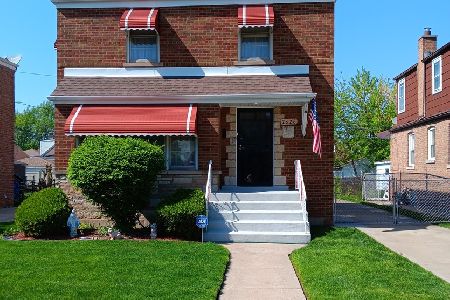2816 85th Street, Ashburn, Chicago, Illinois 60652
$357,000
|
For Sale
|
|
| Status: | Active |
| Sqft: | 1,890 |
| Cost/Sqft: | $189 |
| Beds: | 4 |
| Baths: | 3 |
| Year Built: | 1952 |
| Property Taxes: | $2,909 |
| Days On Market: | 45 |
| Lot Size: | 0,11 |
Description
Welcome to your dream home in the sought-after Ashburn area! This stunning,4-bedroom, 2.5-bathroom brick house perfectly blends modern comfort and classic charm, making it an ideal retreat for families and entertaining. As you step inside, you'll immediately notice the beautiful hardwood floors that grace the entire first level, creating a warm and inviting atmosphere. The spacious eat-in kitchen is a chef's delight, featuring wall-to-wall cabinets for ample storage, sleek Corian countertops that offer both style and durability, and plenty of room for family meals or casual gatherings. The first-floor flows effortlessly into cozy living spaces, making it perfect for day-to-day living and entertaining. Upstairs, you'll find vinyl flooring in the bedrooms, providing a practical yet stylish finish. Each bedroom boasts generous closet space, ensuring everyone has room for their belongings. The full finished basement adds even more value, offering versatile space that could serve as a family room, game area, or home office. Enjoy the convenience of new windows that let in plenty of natural light, alongside central air and heat for year-round comfort. Step outside to the fenced-in backyard, a perfect space for kids to play or for hosting summer barbecues. The two-car garage, complete with drywall finishes, provides additional storage and protection for your vehicles. Don't miss this opportunity to own a beautiful home in Ashburn that offers both comfort and functionality. Schedule your viewing today and experience all this property has to offer!
Property Specifics
| Single Family | |
| — | |
| — | |
| 1952 | |
| — | |
| — | |
| No | |
| 0.11 |
| Cook | |
| — | |
| — / Not Applicable | |
| — | |
| — | |
| — | |
| 12500173 | |
| 19363170360000 |
Property History
| DATE: | EVENT: | PRICE: | SOURCE: |
|---|---|---|---|
| — | Last price change | $365,000 | MRED MLS |
| 6 Nov, 2025 | Listed for sale | $365,000 | MRED MLS |
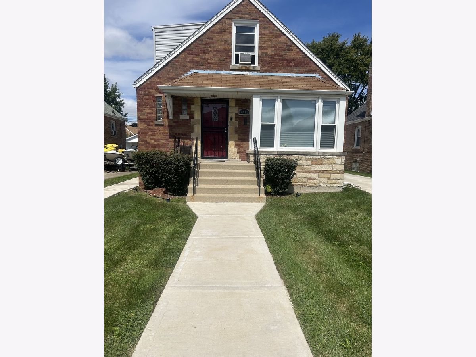
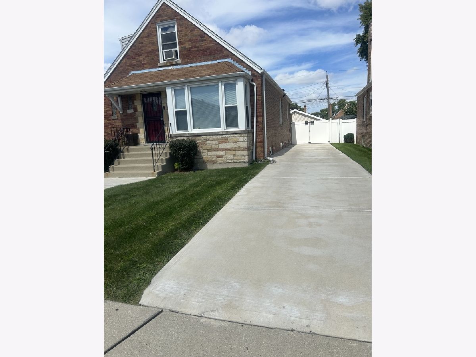
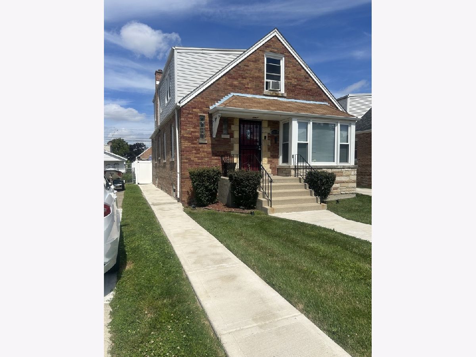
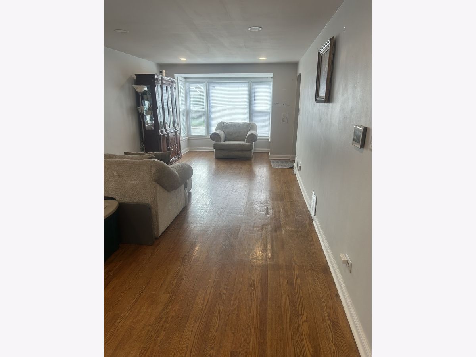
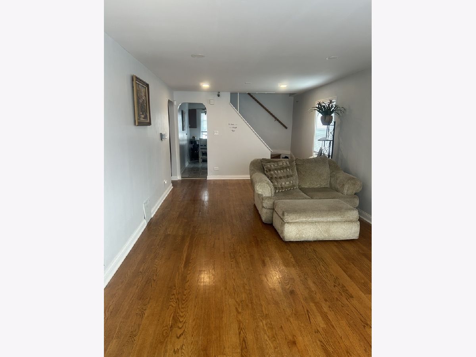
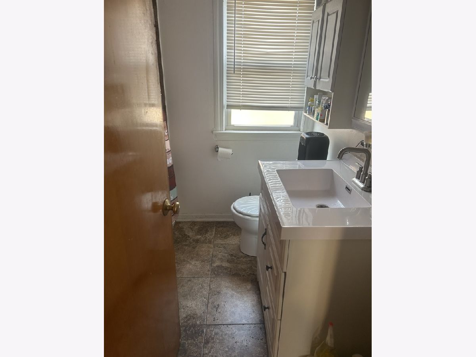
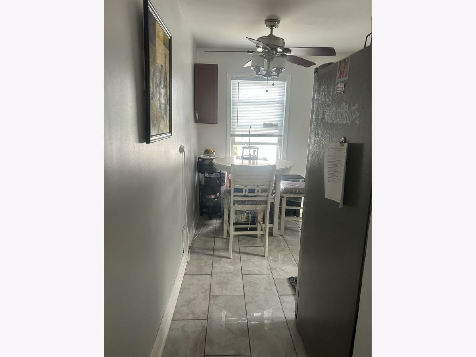
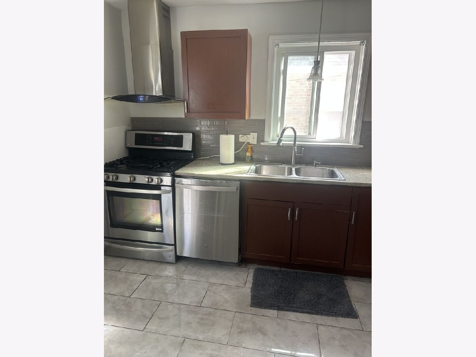
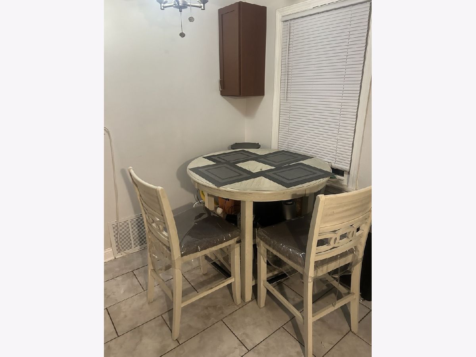
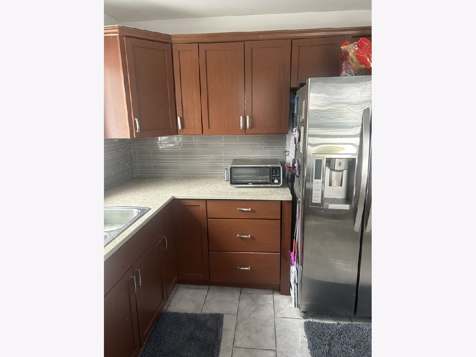
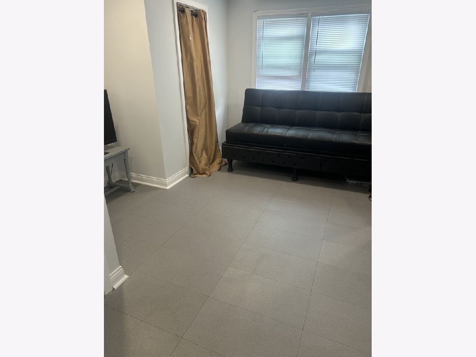
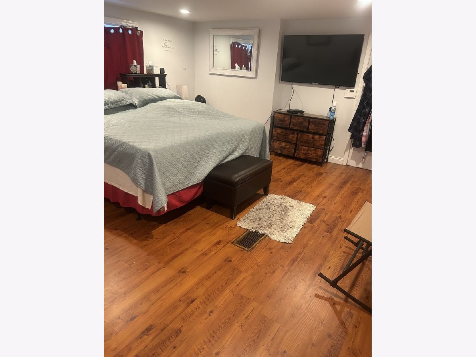
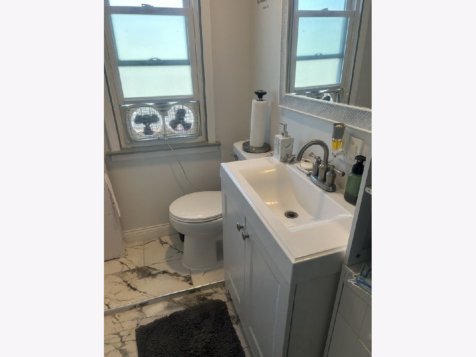
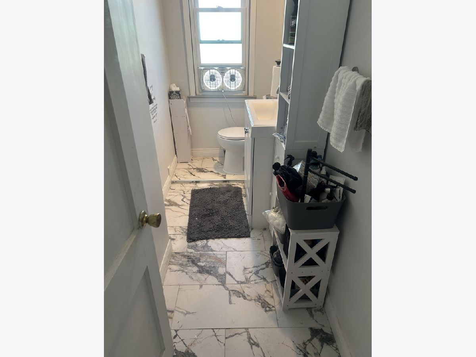
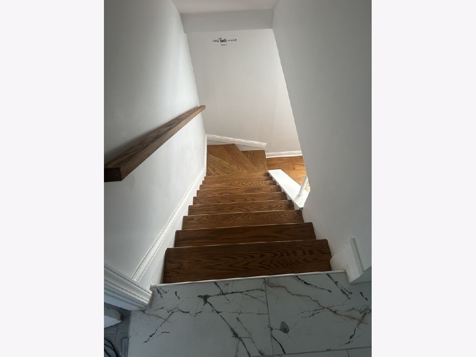
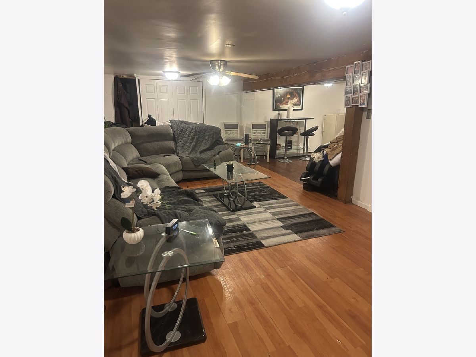
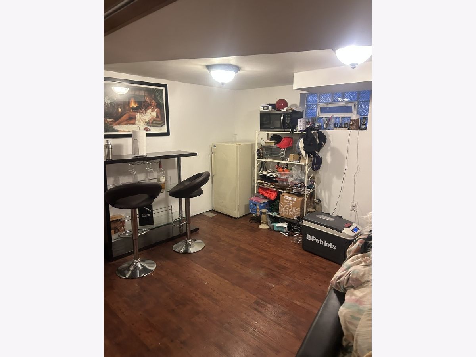
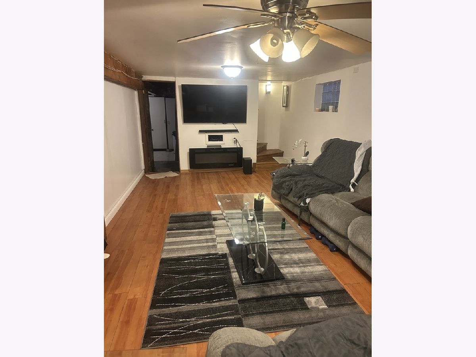
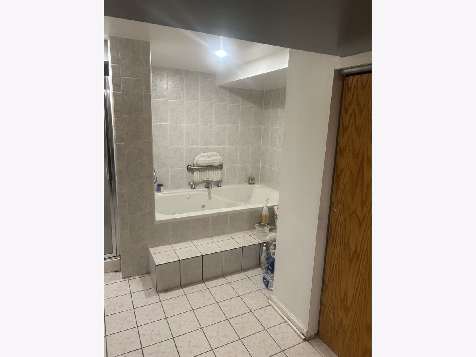
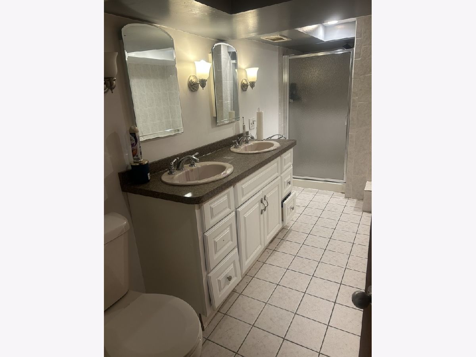
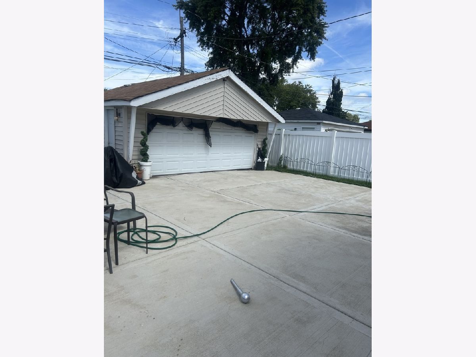
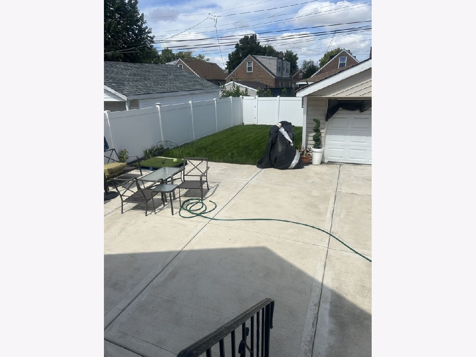
Room Specifics
Total Bedrooms: 4
Bedrooms Above Ground: 4
Bedrooms Below Ground: 0
Dimensions: —
Floor Type: —
Dimensions: —
Floor Type: —
Dimensions: —
Floor Type: —
Full Bathrooms: 3
Bathroom Amenities: —
Bathroom in Basement: 1
Rooms: —
Basement Description: —
Other Specifics
| 2 | |
| — | |
| — | |
| — | |
| — | |
| 30X120 | |
| — | |
| — | |
| — | |
| — | |
| Not in DB | |
| — | |
| — | |
| — | |
| — |
Tax History
| Year | Property Taxes |
|---|---|
| — | $2,909 |
Contact Agent
Nearby Similar Homes
Nearby Sold Comparables
Contact Agent
Listing Provided By
Davison Realty

