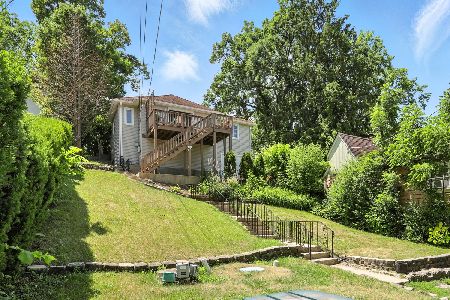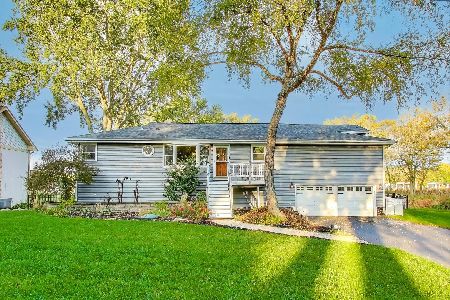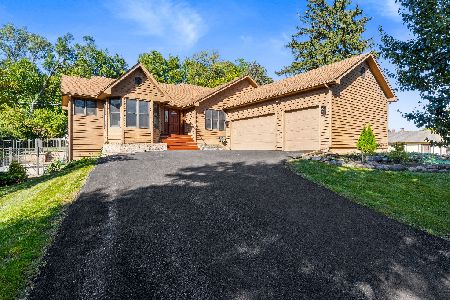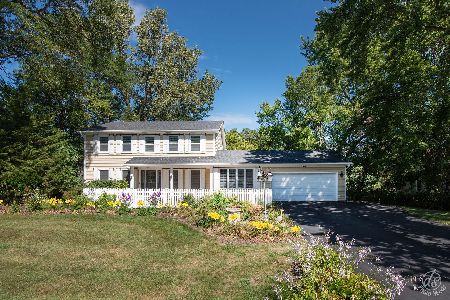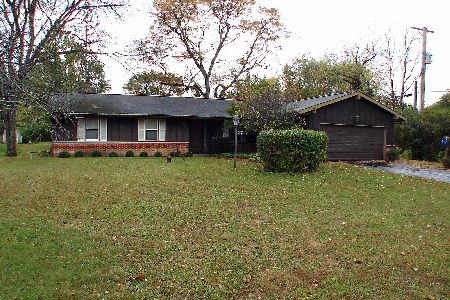28437 Lindbergh Drive, Barrington, Illinois 60010
$474,900
|
For Sale
|
|
| Status: | Contingent |
| Sqft: | 3,225 |
| Cost/Sqft: | $147 |
| Beds: | 4 |
| Baths: | 3 |
| Year Built: | 1968 |
| Property Taxes: | $10,193 |
| Days On Market: | 20 |
| Lot Size: | 0,65 |
Description
Welcome to 28437 W. Lindbergh Drive! Located in the established Shady Hill subdivision along the scenic Fox River, this spacious 4-bedroom, 3-bath home offers the perfect blend of comfort and functionality. Step inside to discover thoughtfully designed additions that expand your living space. The light-filled living room features a vaulted ceiling and a cozy fireplace, creating a warm and inviting atmosphere. The spacious kitchen is a home cook's dream, offering abundant cabinetry and a walk-in pantry for optimal storage. Adjacent to the kitchen, a separate dining room opens to a screened-in porch-ideal for relaxed indoor/outdoor living. Unwind in the library/den, complete with second fireplace making it the perfect place to read or enjoy quiet evenings. Upstairs, the primary suite boasts a private ensuite and large walk-in closet. Three additional bedrooms provide ample space for family, guests, or a home office. The oversized family room opens to the backyard through a set of French doors, creating a seamless connection to outdoor living. Step outside to the serene backyard, where mature trees offer a picturesque setting-perfect for gardening, entertaining or simply enjoying nature. A separate main-level laundry room and a 2.5-car garage with generous storage add convenience and practicality. Additional highlights include river rights with access to a private beach and marina all while located near award-winning schools, shopping, restaurants and Metra. Bring your design ideas to breath new life into this lovely home!
Property Specifics
| Single Family | |
| — | |
| — | |
| 1968 | |
| — | |
| — | |
| No | |
| 0.65 |
| Lake | |
| — | |
| — / Not Applicable | |
| — | |
| — | |
| — | |
| 12479125 | |
| 13162070060000 |
Nearby Schools
| NAME: | DISTRICT: | DISTANCE: | |
|---|---|---|---|
|
Grade School
Roslyn Road Elementary School |
220 | — | |
|
Middle School
Barrington Middle School-station |
220 | Not in DB | |
|
High School
Barrington High School |
220 | Not in DB | |
Property History
| DATE: | EVENT: | PRICE: | SOURCE: |
|---|---|---|---|
| 5 Oct, 2025 | Under contract | $474,900 | MRED MLS |
| 3 Oct, 2025 | Listed for sale | $474,900 | MRED MLS |













































Room Specifics
Total Bedrooms: 4
Bedrooms Above Ground: 4
Bedrooms Below Ground: 0
Dimensions: —
Floor Type: —
Dimensions: —
Floor Type: —
Dimensions: —
Floor Type: —
Full Bathrooms: 3
Bathroom Amenities: —
Bathroom in Basement: 0
Rooms: —
Basement Description: —
Other Specifics
| 2 | |
| — | |
| — | |
| — | |
| — | |
| 110 x 256 x 110 | |
| — | |
| — | |
| — | |
| — | |
| Not in DB | |
| — | |
| — | |
| — | |
| — |
Tax History
| Year | Property Taxes |
|---|---|
| 2025 | $10,193 |
Contact Agent
Nearby Similar Homes
Nearby Sold Comparables
Contact Agent
Listing Provided By
@properties Christie's International Real Estate

