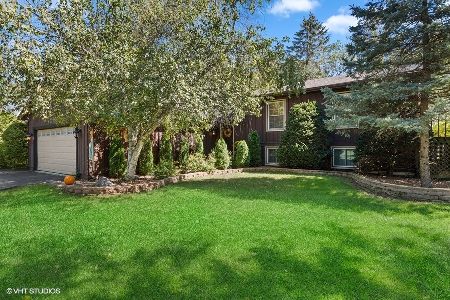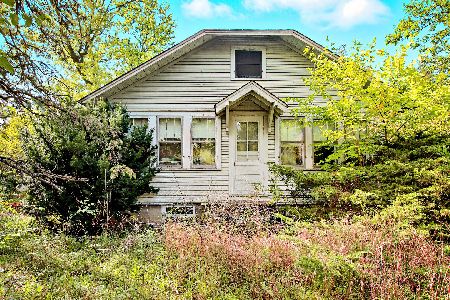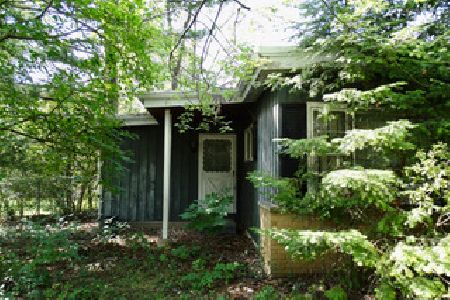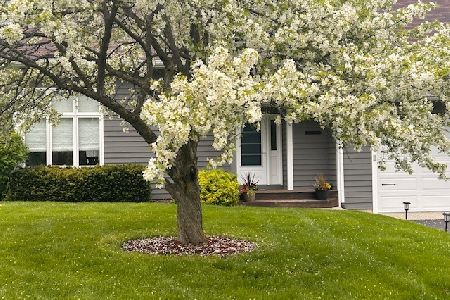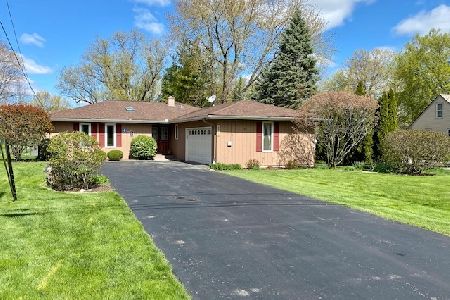28722 Madison Avenue, Wauconda, Illinois 60084
$569,900
|
For Sale
|
|
| Status: | New |
| Sqft: | 2,300 |
| Cost/Sqft: | $248 |
| Beds: | 3 |
| Baths: | 3 |
| Year Built: | 2025 |
| Property Taxes: | $1,382 |
| Days On Market: | 1 |
| Lot Size: | 0,23 |
Description
There is nothing better than new! This stunning new construction raised ranch home is the perfect blend of modern design and timeless elegance. Currently under construction and slated for completion in less than 30 days, this beauty is 2,300 square feet featuring a beautifully planned living space, including 3 spacious bedrooms, 3 stylish baths, and a 2-car attached garage. Every detail has been thoughtfully designed for comfort, function, and sophistication. As you enter, you are greeted with vaulted ceilings, an open floor plan and skylights fill the home with natural sunlight, highlighting the open-concept floor plan that's ideal for both entertaining and everyday living. The main level will showcase durable, stylish LVP flooring that flows seamlessly through the living, dining, and kitchen areas, creating a cohesive and inviting atmosphere. The lower level is designed for versatility and convenience, featuring a recreation area, full bath, laundry, and utility room, all crafted with modern finishes and attention to detail. Upstairs, the design continues with volume ceilings, LVP flooring, and baths enhanced by striking tilework and quartz vanities. The gourmet kitchen will truly be the heart of the home, featuring 42-inch white Shaker cabinets with sleek black hardware, quartz countertops, and a large island perfect for gathering. A complete suite of stainless-steel appliances including a stove, refrigerator, microwave, and dishwasher will ensure both beauty and functionality. The exterior will boast board-and-batten accents and premium vinyl siding for lasting style and curb appeal. Spa-inspired bathrooms will offer ceramic tile floors, tiled showers, and a luxurious standalone soaking tub, creating the perfect retreat after a long day. Some photos depict a similar completed home of the same model from the same builder. This exceptional new build offers the opportunity to own a home that's brand new, beautifully designed, and filled with modern upgrades. Don't wait, secure your spot now to make this extraordinary home yours once construction is complete! Please note that finished photos depict a similar completed home of the same model built from the same builder and are virtually staged. This home will be equally as lovely so don't miss this opportunity in Wauconda!
Property Specifics
| Single Family | |
| — | |
| — | |
| 2025 | |
| — | |
| — | |
| No | |
| 0.23 |
| Lake | |
| Hillcrest | |
| 0 / Not Applicable | |
| — | |
| — | |
| — | |
| 12501829 | |
| 09242020110000 |
Nearby Schools
| NAME: | DISTRICT: | DISTANCE: | |
|---|---|---|---|
|
High School
Wauconda Comm High School |
118 | Not in DB | |
Property History
| DATE: | EVENT: | PRICE: | SOURCE: |
|---|---|---|---|
| 22 Oct, 2025 | Listed for sale | $569,900 | MRED MLS |
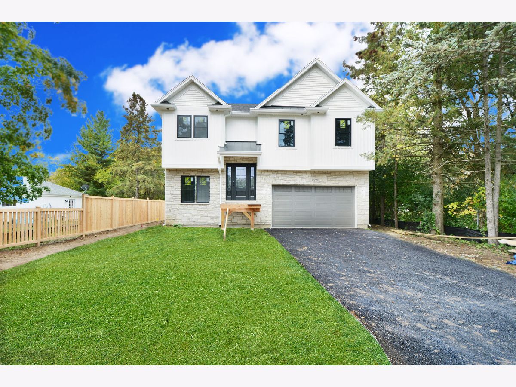
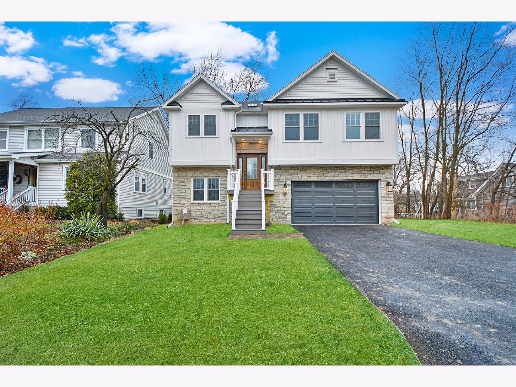
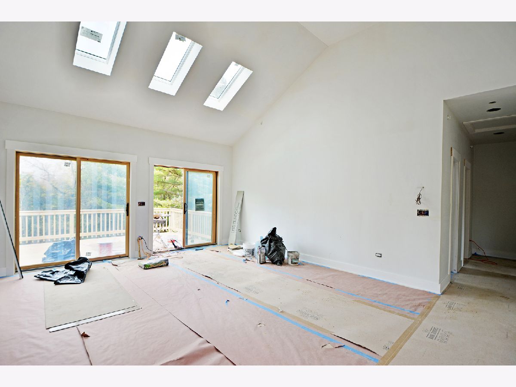
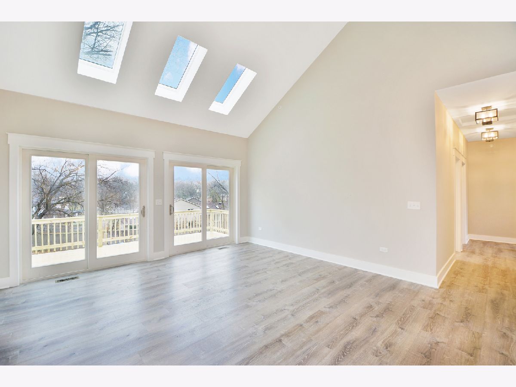
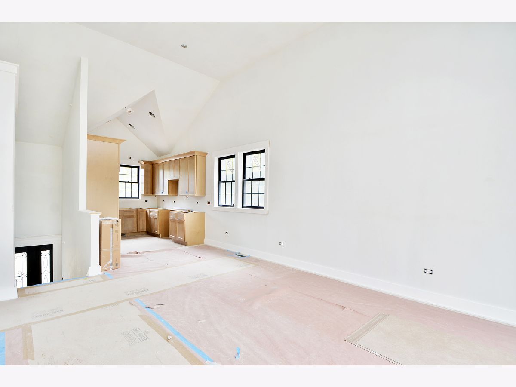
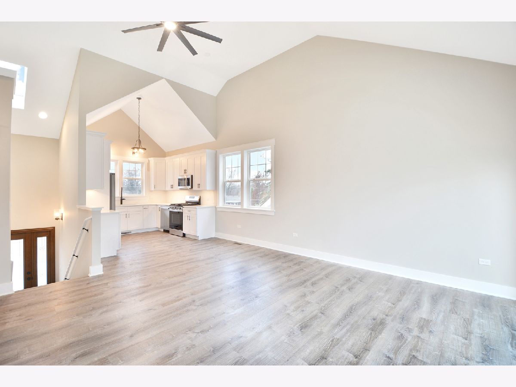
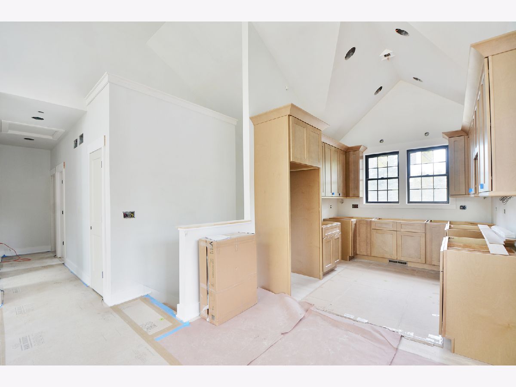
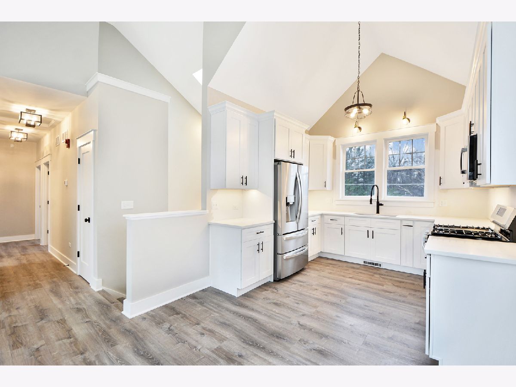
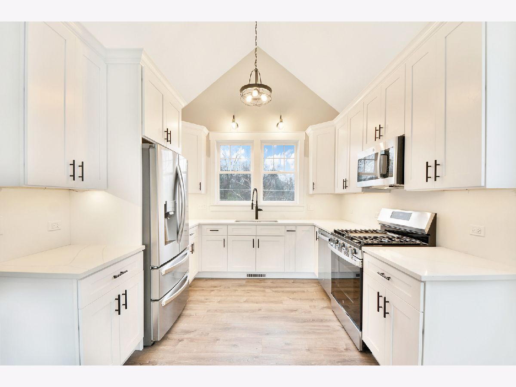
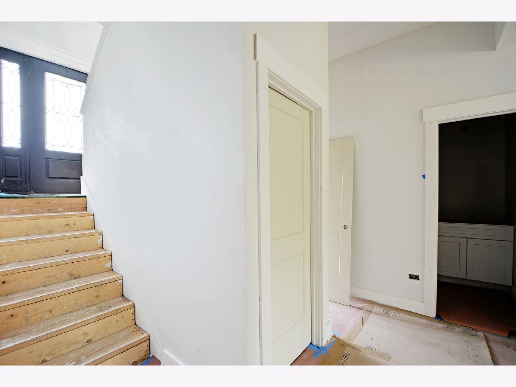
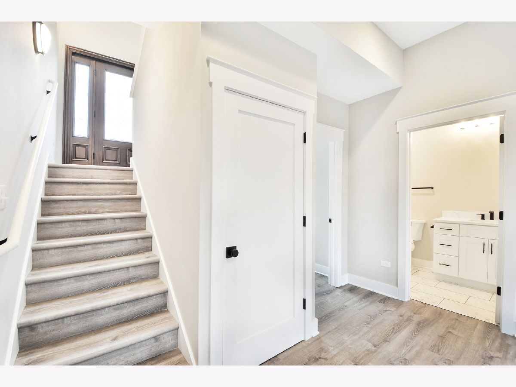
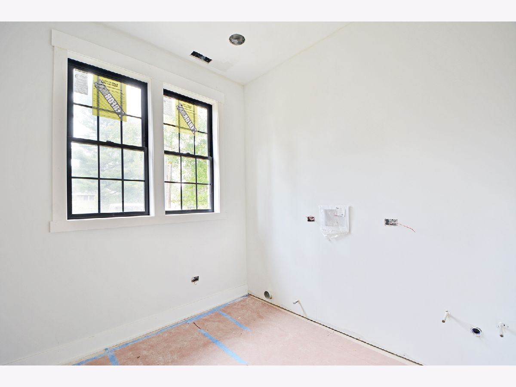
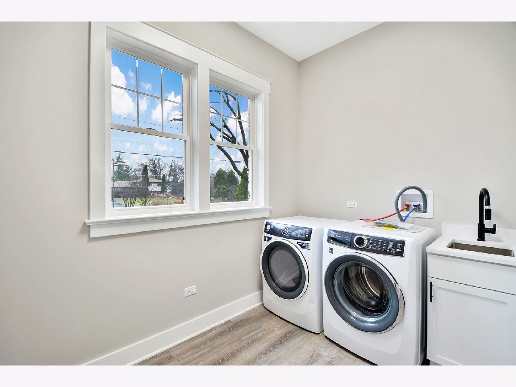
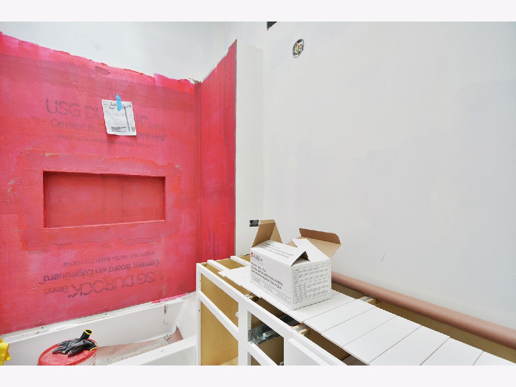
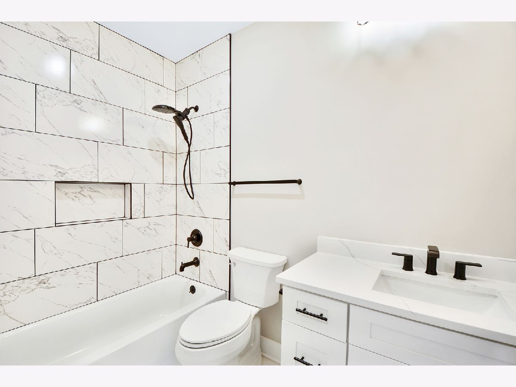
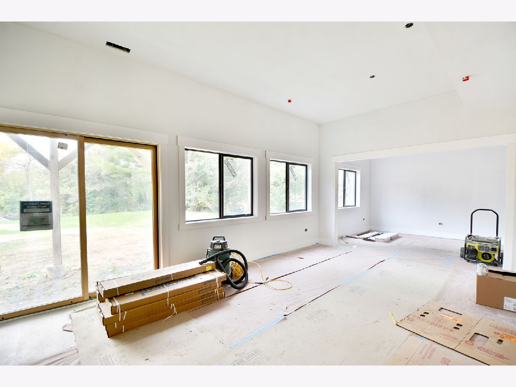
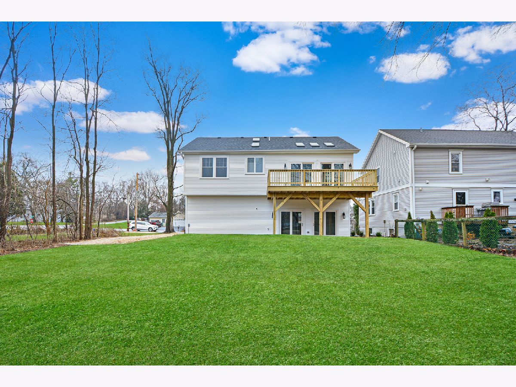
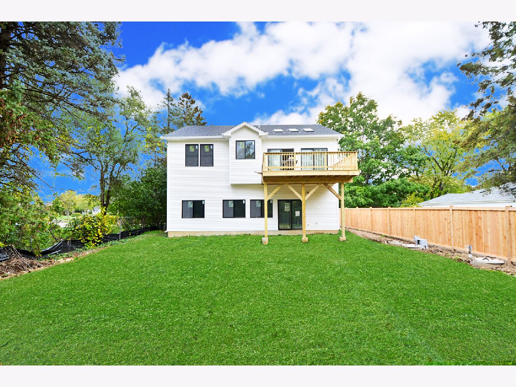
Room Specifics
Total Bedrooms: 3
Bedrooms Above Ground: 3
Bedrooms Below Ground: 0
Dimensions: —
Floor Type: —
Dimensions: —
Floor Type: —
Full Bathrooms: 3
Bathroom Amenities: Separate Shower,Double Sink
Bathroom in Basement: 1
Rooms: —
Basement Description: —
Other Specifics
| 2 | |
| — | |
| — | |
| — | |
| — | |
| 60 X 176 | |
| — | |
| — | |
| — | |
| — | |
| Not in DB | |
| — | |
| — | |
| — | |
| — |
Tax History
| Year | Property Taxes |
|---|---|
| 2025 | $1,382 |
Contact Agent
Nearby Sold Comparables
Contact Agent
Listing Provided By
Helen Oliveri Real Estate

