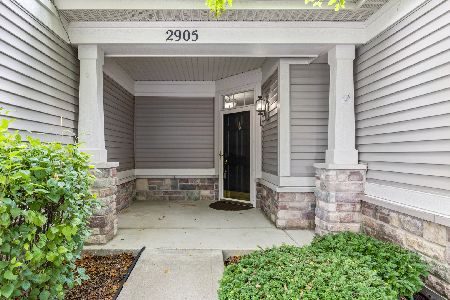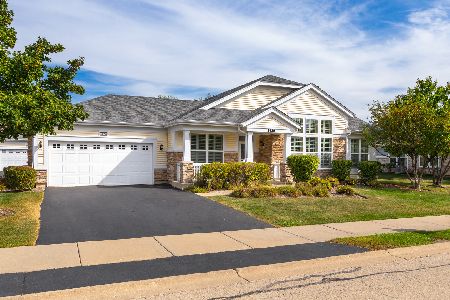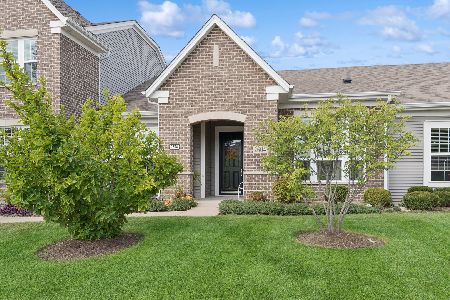2875 Normandy Circle, Naperville, Illinois 60564
$500,000
|
For Sale
|
|
| Status: | Active |
| Sqft: | 1,885 |
| Cost/Sqft: | $265 |
| Beds: | 2 |
| Baths: | 2 |
| Year Built: | 2007 |
| Property Taxes: | $8,720 |
| Days On Market: | 14 |
| Lot Size: | 0,00 |
Description
Sought after and rarely available Palmer model ranch home, 1885 sq. ft., (2) Bedrooms and a Den (possible 3rd Bedroom) in one of Naperville's finest 55+ communities. This unit is just a stones throw for the clubhouse. The unit is undergoing some improvements including complete interior painting and newly installed carpeting that will make this a move-in ready home. You enter into a Great Room flanked by the Den/possible 3rd Bedroom and the 2nd bedroom on the right. On the left the Kitchen & Breakfast area. The kitchen has Granite counter tops and SS appliances, 42" cabinets and Hardwood floors as does the Breakfast area. Out the door is a 11 x 7 paver brick patio. The Primary Bedroom Suite, has a large walk-in closet and a second 6 ft. closet. The Bath with a double sink, soaking tub and separate shower completes the Bedroom area. There is also a large laundry room and a separate storage room across from the 2 car attached garage. Carillon Club has an abundance of amenities: Guard gated 24 hour secure entry, Super clubhouse w/on site management , 3 pools, ( indoor, outdoor and children's), tennis & pickleball courts, (3)par 3 hole golf course, exercise facilities, walking /jogging path, park, lots of clubs and activities, trips and so much more. Forget lawn care and snow shoveling.
Property Specifics
| Condos/Townhomes | |
| 1 | |
| — | |
| 2007 | |
| — | |
| Palmer | |
| No | |
| — |
| Will | |
| Carillon Club | |
| 480 / Monthly | |
| — | |
| — | |
| — | |
| 12471150 | |
| 0701043060640000 |
Property History
| DATE: | EVENT: | PRICE: | SOURCE: |
|---|---|---|---|
| 8 Oct, 2025 | Listed for sale | $500,000 | MRED MLS |






















Room Specifics
Total Bedrooms: 2
Bedrooms Above Ground: 2
Bedrooms Below Ground: 0
Dimensions: —
Floor Type: —
Full Bathrooms: 2
Bathroom Amenities: Separate Shower,Double Sink,Soaking Tub
Bathroom in Basement: 0
Rooms: —
Basement Description: —
Other Specifics
| 2 | |
| — | |
| — | |
| — | |
| — | |
| 30x43x82x31x51x11 | |
| — | |
| — | |
| — | |
| — | |
| Not in DB | |
| — | |
| — | |
| — | |
| — |
Tax History
| Year | Property Taxes |
|---|---|
| 2025 | $8,720 |
Contact Agent
Nearby Similar Homes
Nearby Sold Comparables
Contact Agent
Listing Provided By
Keller Williams Infinity











