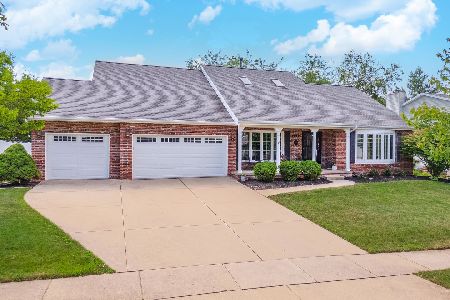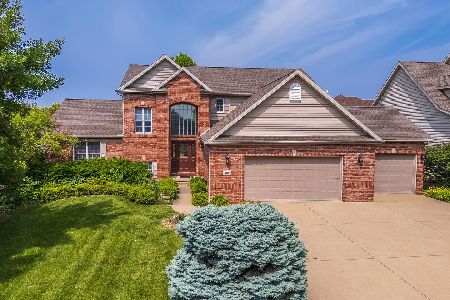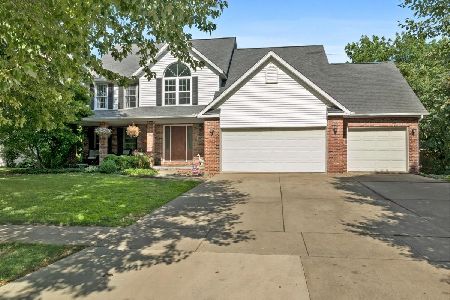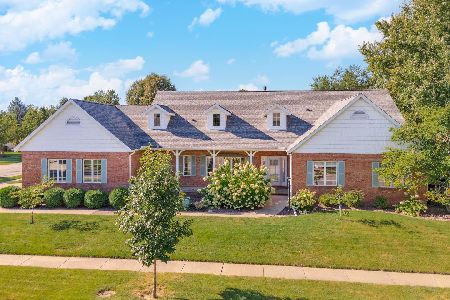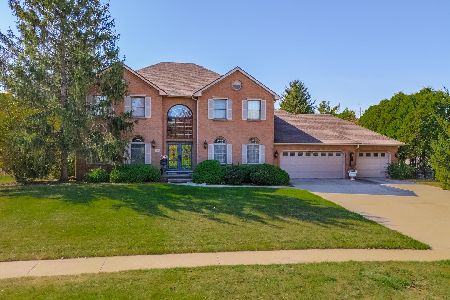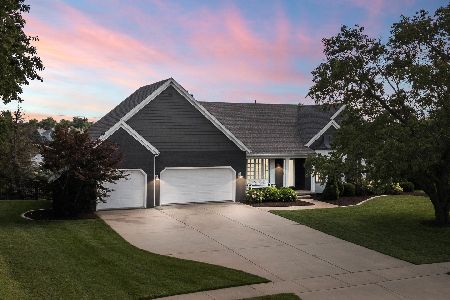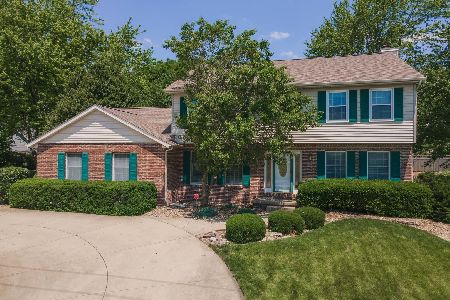2904 College Avenue, Bloomington, Illinois 61704
$320,000
|
For Sale
|
|
| Status: | New |
| Sqft: | 1,947 |
| Cost/Sqft: | $164 |
| Beds: | 4 |
| Baths: | 3 |
| Year Built: | 1994 |
| Property Taxes: | $4,646 |
| Days On Market: | 0 |
| Lot Size: | 0,00 |
Description
Feels like new in Eagle Ridge! Step into this remarkably renovated home perfectly situation on Bloomington's east side with top-rated Unit 5 Schools just around the corner, overlooking beautiful Tipton Park! This special property has been brought back to life with extensive interior updates featuring modern design and improved functionality, with an impressive addition of a 4th bedroom and a 3rd full bath to comfortably accommodate large families and guests, PLUS two living spaces, a formal dining area and upgraded kitchen. Every inch of this home has received a modern makeover featuring fresh trim, flooring, fixtures and paint throughout to highlight the open and airy multi-level layout featuring vaulted ceilings and amazing oversized windows! Fully fenced and private backyard with raised deck invites guests to linger longer, while the attached oversized two-car garage provides plenty of storage and space. Inside, you'll be greeted with a spacious vaulted family room and oversized picture window that floods the main level with natural light. Follow the blonde hardwoods into the upgraded kitchen featuring brand new stainless appliance suite including dishwasher, undermount sink, side-by-side oversized refrigerator and gas range. Floating island offers extra seating and storage, built-in wine rack and beautiful bay overlooking the lush backyard. Stunning newly installed granite counters complement rich porcelain tile floors and add style. Nearby formal dining area offers tons of room for entertaining with another set of big beautiful windows and upgraded chandelier. Three nicely sized upper level bedrooms feature fresh carpet and fixtures, plus a primary private on-suite with walk-in shower, custom tile and large closets. The newly added guest bath around the corner offers a tub/shower combo, custom tile and impressive space. The lower level family features fresh luxury vinyl plank floors, full size garden windows and built-in gas fireplace ready for warm winter nights! The recent addition of another full size garden window affords a fourth bedroom option with spacious closet and tons of natural light... just great for guests! Don't miss the third full bath in this home, located on the lower level with convenient access to a finished laundry area with additional storage. Peek beneath the stairs to find an impressive and accessible crawl space for additional dry storage. Originally offered as a model home, this recent renovation is sure to impress the most discerning buyer. All that's left to do is walk in the door and exhale. Welcome Home!
Property Specifics
| Single Family | |
| — | |
| — | |
| 1994 | |
| — | |
| — | |
| No | |
| — |
| — | |
| Eagle Ridge | |
| 0 / Not Applicable | |
| — | |
| — | |
| — | |
| 12460183 | |
| 1425276023 |
Nearby Schools
| NAME: | DISTRICT: | DISTANCE: | |
|---|---|---|---|
|
Grade School
Northpoint Elementary |
5 | — | |
|
Middle School
Chiddix Jr High |
5 | Not in DB | |
|
High School
Normal Community High School |
5 | Not in DB | |
Property History
| DATE: | EVENT: | PRICE: | SOURCE: |
|---|---|---|---|
| 5 Sep, 2025 | Listed for sale | $320,000 | MRED MLS |
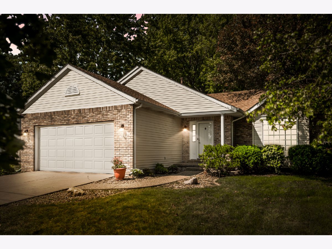
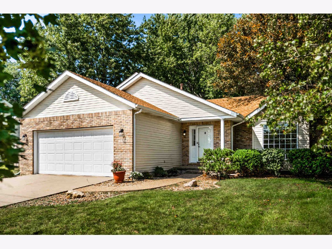
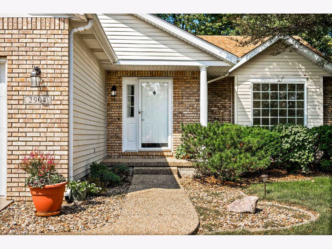
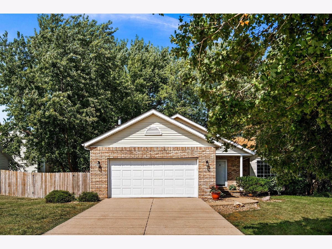
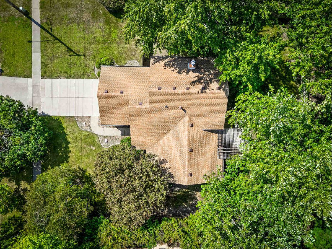
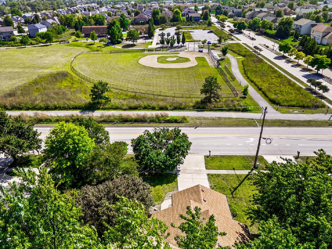
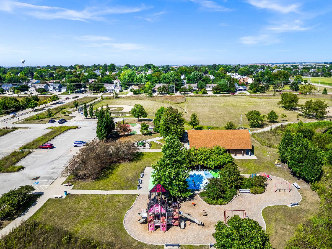
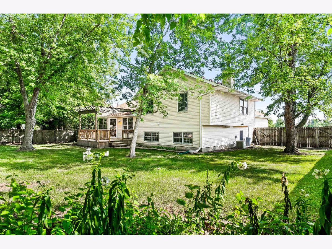
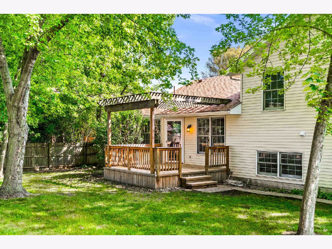
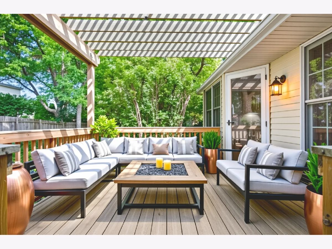
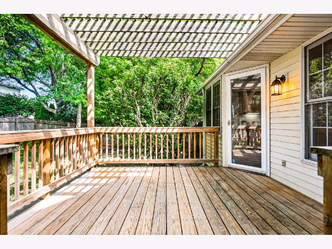
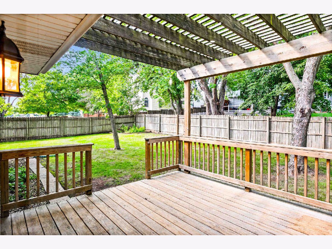
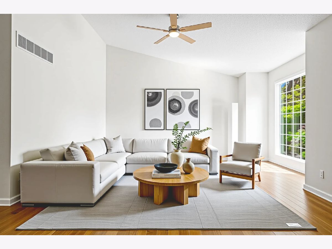
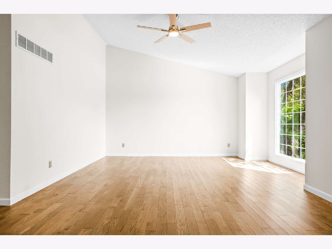
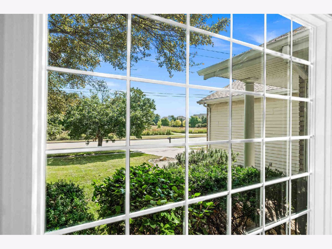
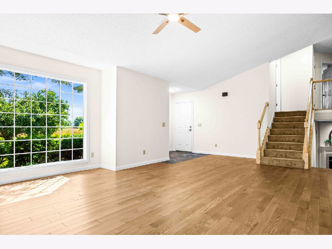
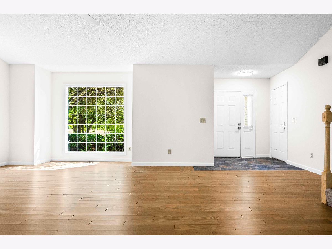
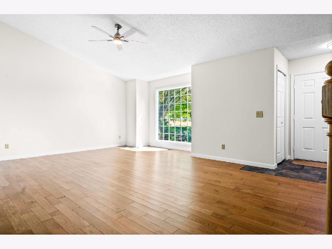
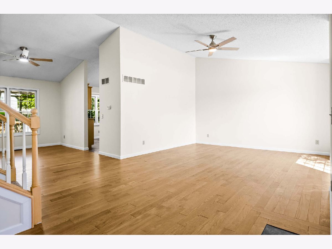
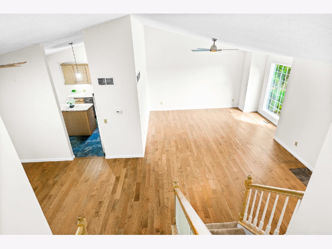
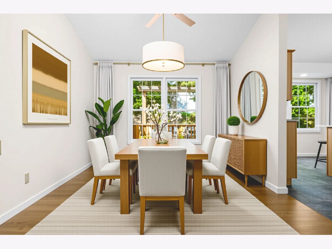
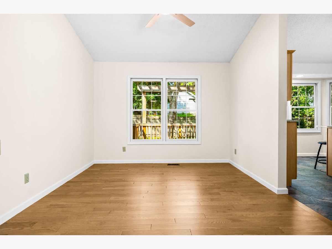
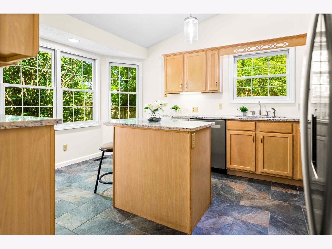
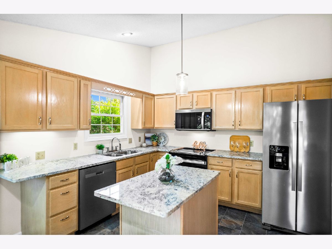
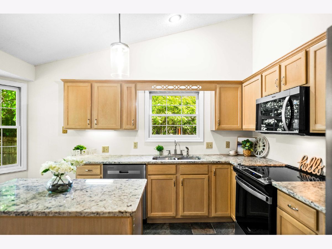
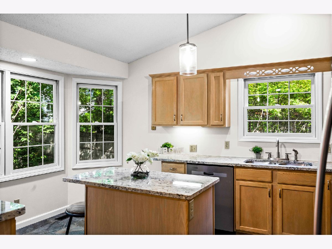
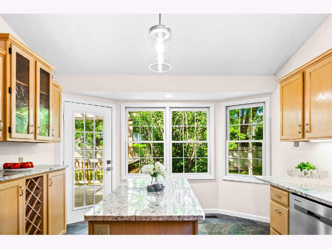
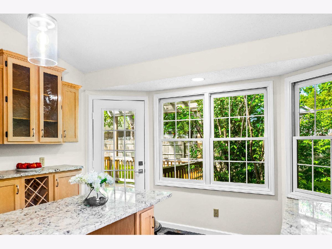
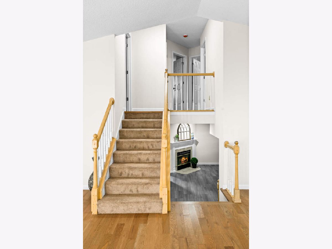
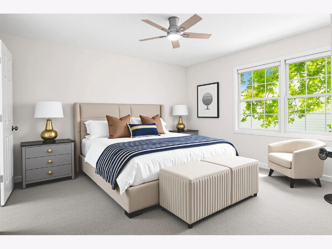
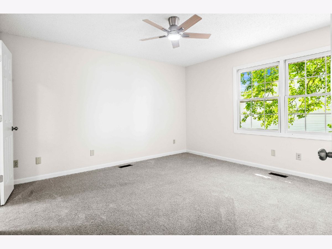
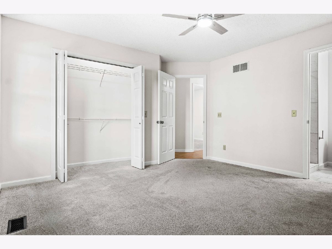
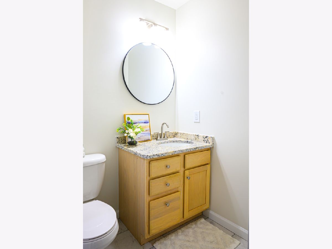
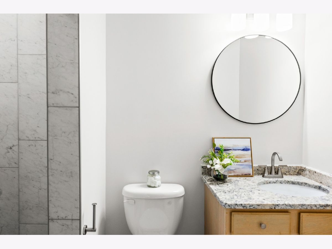
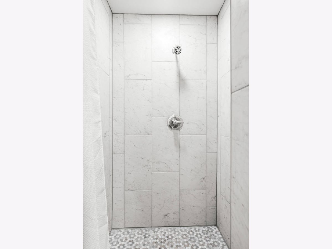
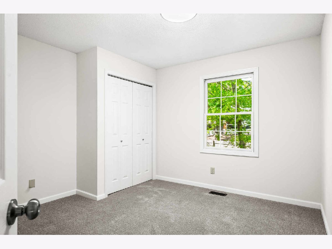
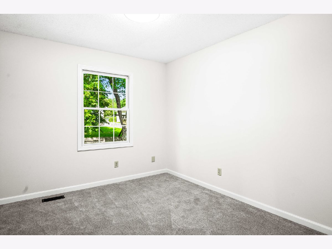
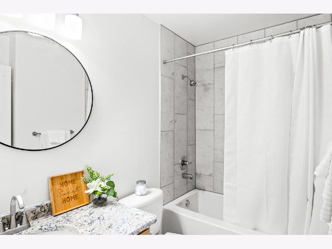
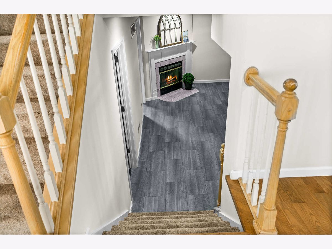
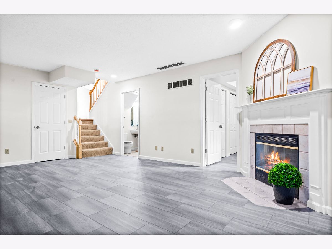
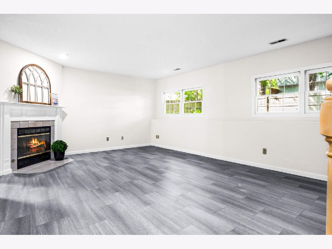
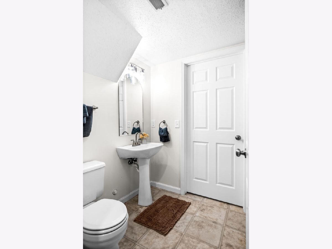
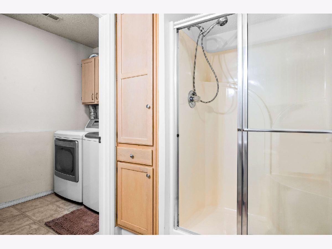
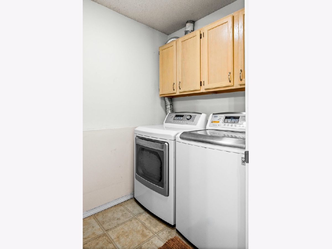
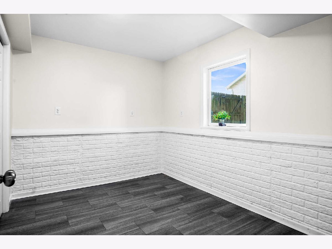
Room Specifics
Total Bedrooms: 4
Bedrooms Above Ground: 4
Bedrooms Below Ground: 0
Dimensions: —
Floor Type: —
Dimensions: —
Floor Type: —
Dimensions: —
Floor Type: —
Full Bathrooms: 3
Bathroom Amenities: Separate Shower
Bathroom in Basement: 1
Rooms: —
Basement Description: —
Other Specifics
| 2 | |
| — | |
| — | |
| — | |
| — | |
| 95X120 | |
| Dormer | |
| — | |
| — | |
| — | |
| Not in DB | |
| — | |
| — | |
| — | |
| — |
Tax History
| Year | Property Taxes |
|---|---|
| 2025 | $4,646 |
Contact Agent
Nearby Similar Homes
Nearby Sold Comparables
Contact Agent
Listing Provided By
BHHS Central Illinois, REALTORS

