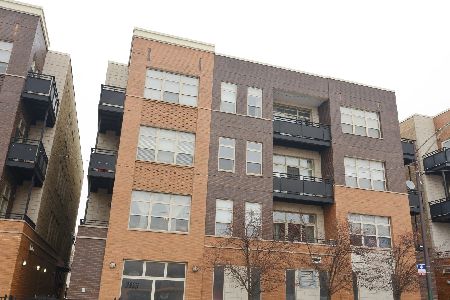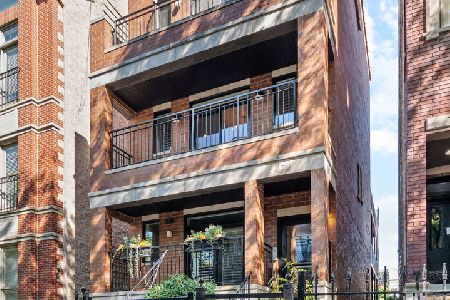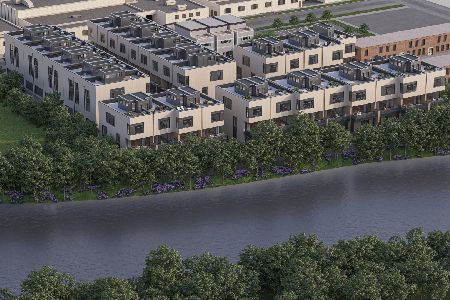2915 Clybourn Avenue, North Center, Chicago, Illinois 60618
$385,000
|
For Sale
|
|
| Status: | New |
| Sqft: | 1,200 |
| Cost/Sqft: | $321 |
| Beds: | 2 |
| Baths: | 2 |
| Year Built: | 2006 |
| Property Taxes: | $6,894 |
| Days On Market: | 3 |
| Lot Size: | 0,00 |
Description
Welcome to your Dream Home in Roscoe Village! Step into an oasis of comfort and style with this stunning 2-bedroom, 2-bath flexicore loft style building with an elevator and a deeded heated garage that perfectly embodies modern living. Built in 2006, this spacious +/-1200 sq ft gem boasts soaring 12-foot ceilings and an open floor plan that invites natural light to dance throughout the sunny living areas. The heart of the home is undeniably the eat-in kitchen with a sit down island that opens up to an adjacent dining room with an outdoor/private balcony access. The kitchen features exquisite 42-inch refurbished two-tone cabinets, luxurious granite countertops, and an elegant backsplash, stainless steel appliances -ideal for both family meals and entertaining friends. Kitchen overlooks a spacious and full of natural light living room which makes it the most desirable floor plan! With large bedrooms including a master suite complete with dual closet storage, your personal haven awaits. Imagine sipping coffee on your private balcony overlooking a charming residential neighborhood while enjoying the convenience of being mere moments from the Kennedy Expressway, Mariano's, Hamlin Park, Paulina Brown Line and vibrant local shops and hottest coffee shops & restaurants as 2915 N Clybourn is located in centralized area of the city across from the Chicago River. Building is well kept and maintained and offers a secure entry, package delivery lockers, cable/internet, rooftop deck with city skyline views and a communal grill that are accessible to the residents. Great walkable area for all pet or human parents or those enjoying a daily run. Heated, attached garage parking (#28) is included with storage space and bike rack in rear of parking space, hose/drain for washing car in the garage, and grocery carts for easy transport of groceries from car to condo in elevator. Whether you're a first-time buyer or an investor looking for a promising opportunity (cap has not been met yet!), this condo checks all the boxes: VA, FHA & Conventional loans are accepted! Don't wait-schedule your showing today and make this dream city condo yours!
Property Specifics
| Condos/Townhomes | |
| 4 | |
| — | |
| 2006 | |
| — | |
| — | |
| No | |
| — |
| Cook | |
| Welbourn Row | |
| 432 / Monthly | |
| — | |
| — | |
| — | |
| 12500594 | |
| 14301190521027 |
Nearby Schools
| NAME: | DISTRICT: | DISTANCE: | |
|---|---|---|---|
|
Grade School
Jahn Elementary School |
299 | — | |
|
Middle School
Jahn Elementary School |
299 | Not in DB | |
|
High School
Lake View High School |
299 | Not in DB | |
Property History
| DATE: | EVENT: | PRICE: | SOURCE: |
|---|---|---|---|
| 19 May, 2017 | Sold | $302,500 | MRED MLS |
| 21 Mar, 2017 | Under contract | $309,000 | MRED MLS |
| 1 Mar, 2017 | Listed for sale | $309,000 | MRED MLS |
| 30 Sep, 2024 | Sold | $375,000 | MRED MLS |
| 11 Sep, 2024 | Under contract | $370,000 | MRED MLS |
| 4 Sep, 2024 | Listed for sale | $370,000 | MRED MLS |
| 21 Oct, 2025 | Listed for sale | $385,000 | MRED MLS |
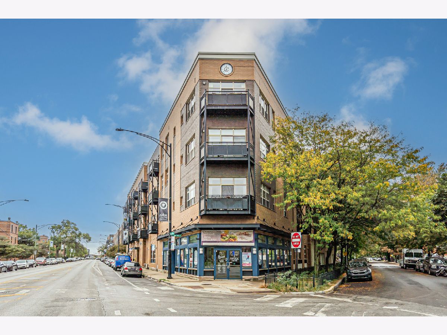
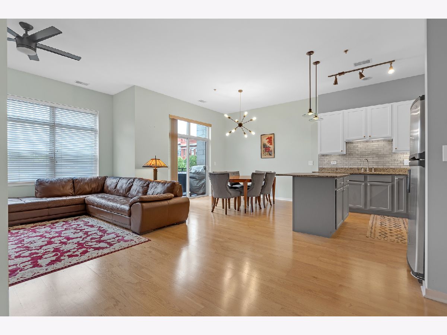
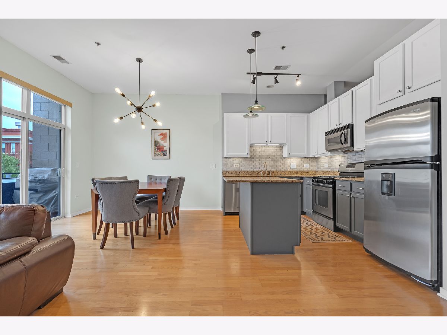
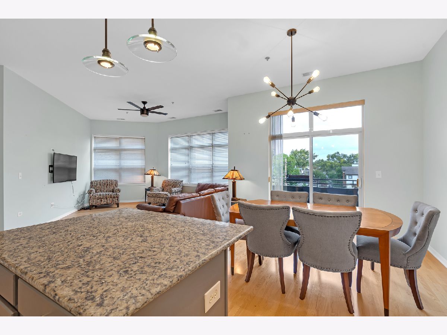
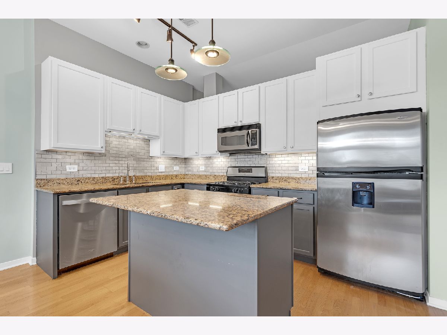
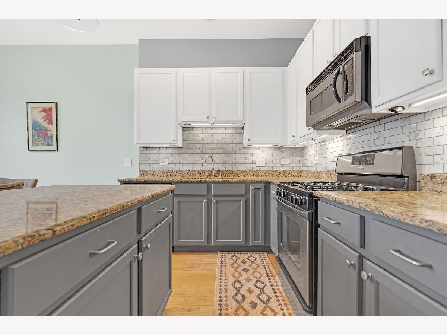
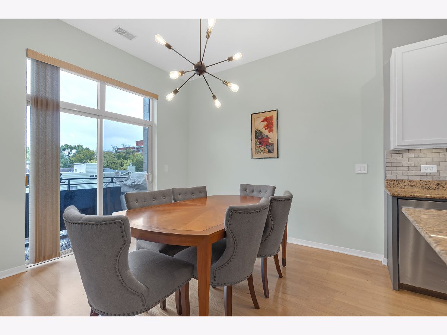
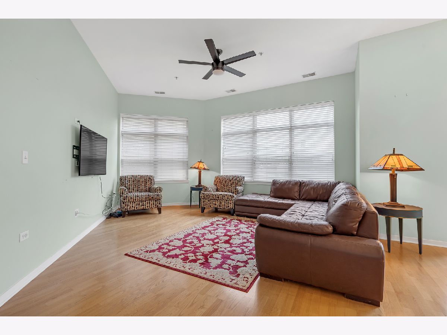
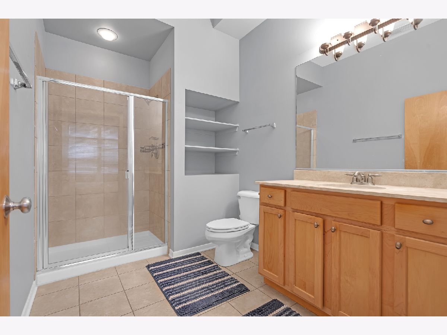
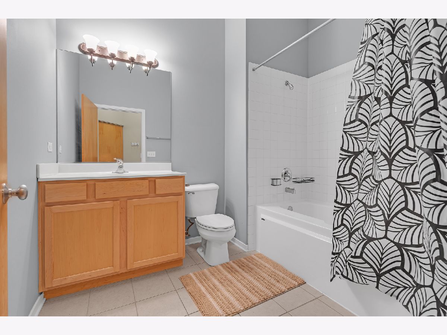
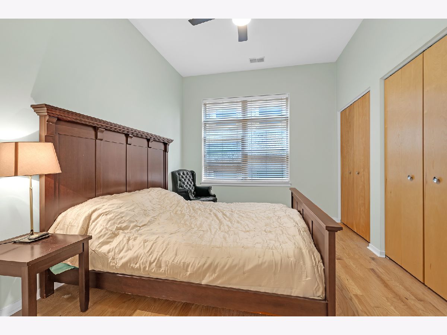
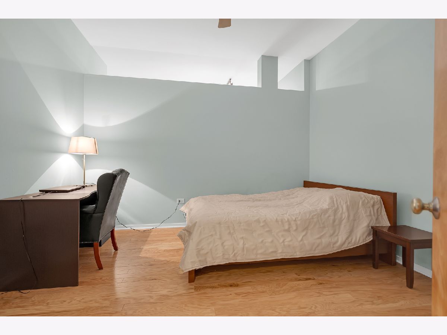
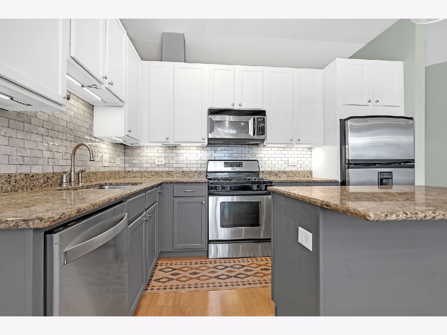
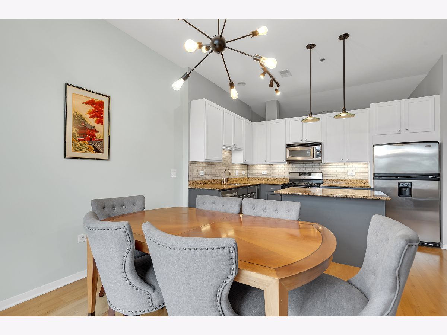
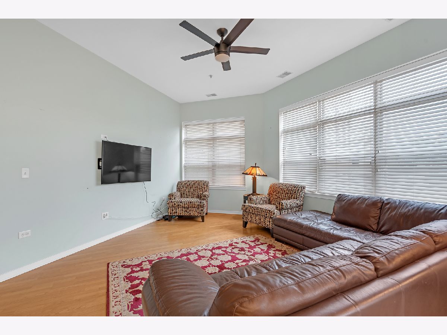
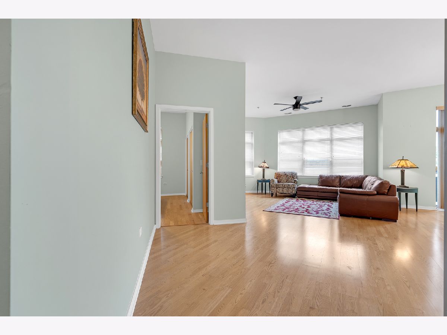
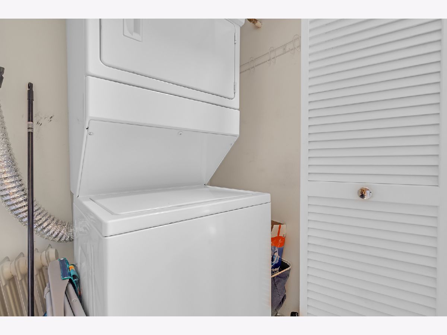
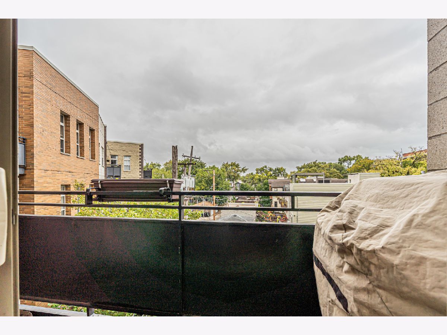
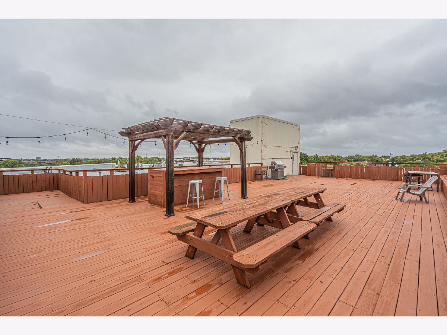
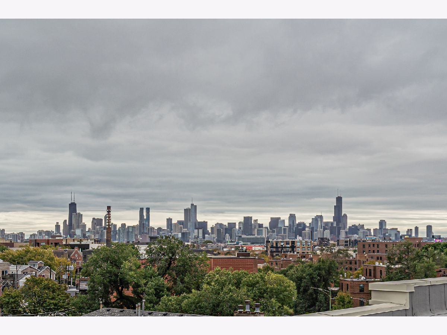
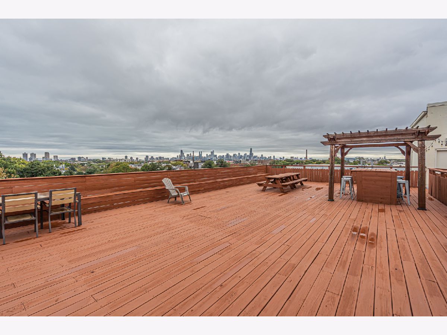
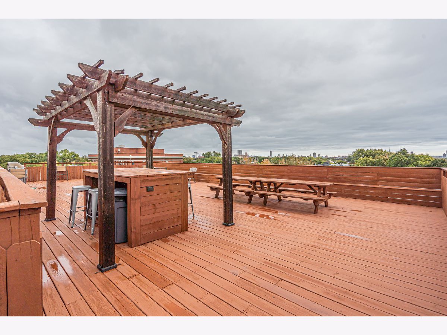
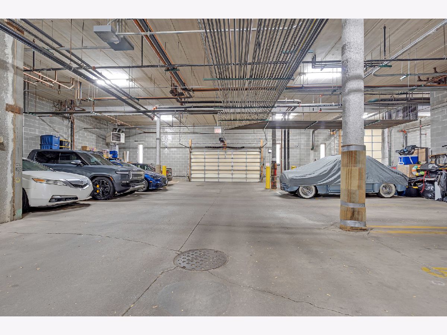
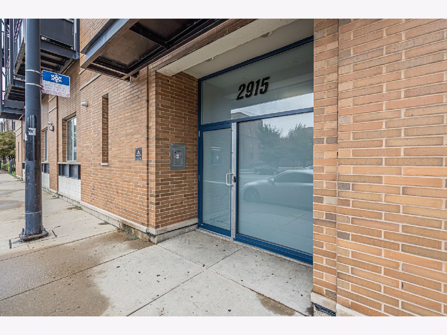
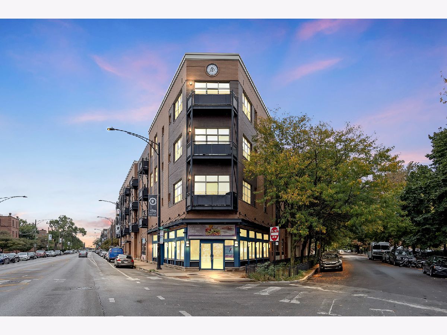
Room Specifics
Total Bedrooms: 2
Bedrooms Above Ground: 2
Bedrooms Below Ground: 0
Dimensions: —
Floor Type: —
Full Bathrooms: 2
Bathroom Amenities: —
Bathroom in Basement: 0
Rooms: —
Basement Description: —
Other Specifics
| 1 | |
| — | |
| — | |
| — | |
| — | |
| COMMON | |
| — | |
| — | |
| — | |
| — | |
| Not in DB | |
| — | |
| — | |
| — | |
| — |
Tax History
| Year | Property Taxes |
|---|---|
| 2017 | $4,963 |
| 2024 | $6,894 |
Contact Agent
Nearby Similar Homes
Nearby Sold Comparables
Contact Agent
Listing Provided By
RE/MAX City

