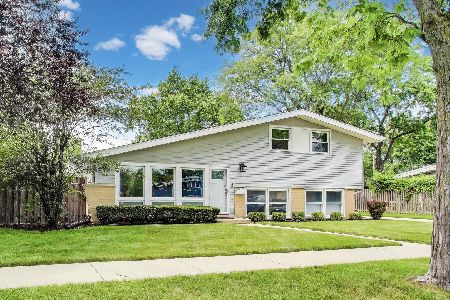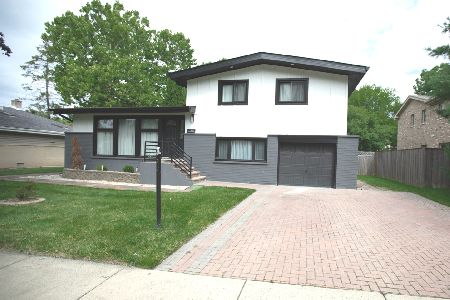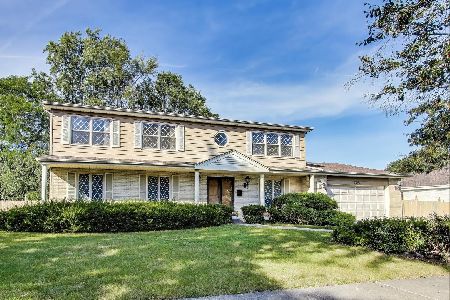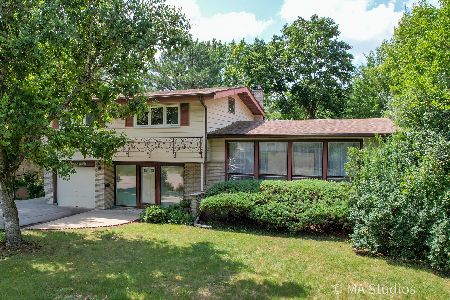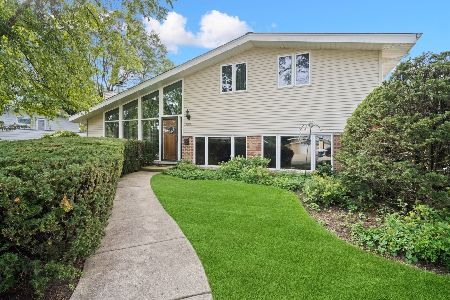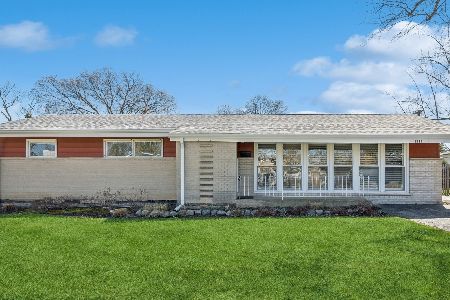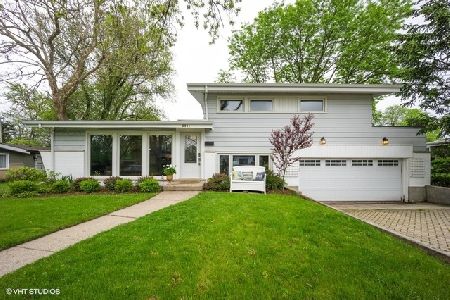2920 Harrison Street, Glenview, Illinois 60025
$489,900
|
For Sale
|
|
| Status: | Contingent |
| Sqft: | 2,031 |
| Cost/Sqft: | $241 |
| Beds: | 4 |
| Baths: | 3 |
| Year Built: | 1960 |
| Property Taxes: | $7,420 |
| Days On Market: | 10 |
| Lot Size: | 0,00 |
Description
This 4-bedroom, 2.1-bath split-level home blends classic mid-century modern style with everyday functionality. Cathedral ceilings with original tongue-and-groove wood paneling anchor the living spaces, while south-facing windows fill the home with natural light. A spacious entryway sets the tone for the open layout and easy flow throughout. Practical features include an attached 1-car garage, partial basement, and large utility room, plus flexible living areas that can be adapted for storage, hobbies, or future expansion. The roof was replaced in 2018 and the HVAC in 2022 - two major improvements already complete, allowing you to focus on remodeling and making it your own. Outdoors, the fully fenced yard offers privacy and includes a double gate for convenient access with larger equipment. Directly across the street, vibrant Rugen Park feels like an extension of your own backyard with tennis and pickleball courts, basketball, walking paths, playgrounds, and a clubhouse. Conveniently located near Washington Elementary School, shopping, dining and 294, this is a rare opportunity to reimagine a home with character, space, and a highly desirable setting. Welcome Home!
Property Specifics
| Single Family | |
| — | |
| — | |
| 1960 | |
| — | |
| — | |
| No | |
| — |
| Cook | |
| — | |
| — / Not Applicable | |
| — | |
| — | |
| — | |
| 12464981 | |
| 09112050130000 |
Nearby Schools
| NAME: | DISTRICT: | DISTANCE: | |
|---|---|---|---|
|
Grade School
Washington Elementary School |
63 | — | |
|
Middle School
Gemini Junior High School |
63 | Not in DB | |
|
High School
Maine East High School |
207 | Not in DB | |
Property History
| DATE: | EVENT: | PRICE: | SOURCE: |
|---|---|---|---|
| 15 Sep, 2025 | Under contract | $489,900 | MRED MLS |
| 12 Sep, 2025 | Listed for sale | $489,900 | MRED MLS |
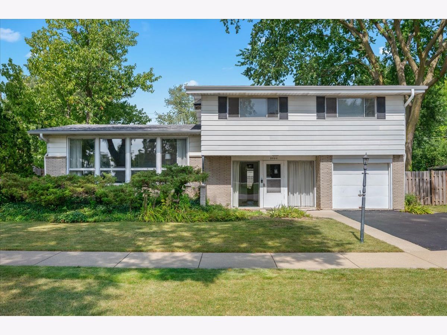
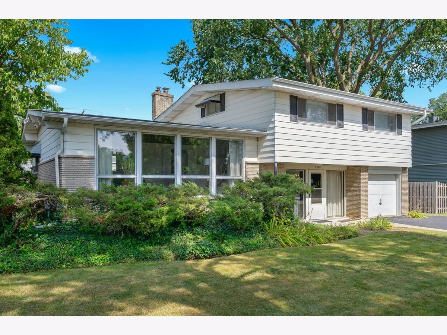
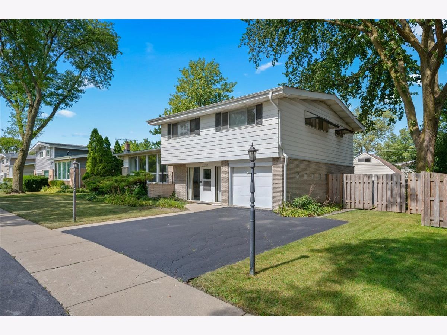
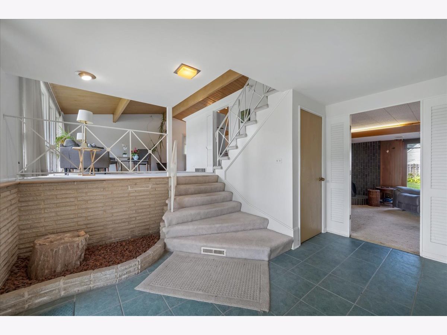
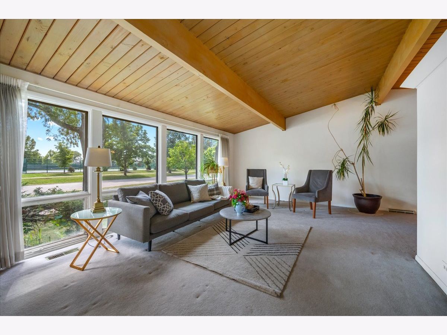
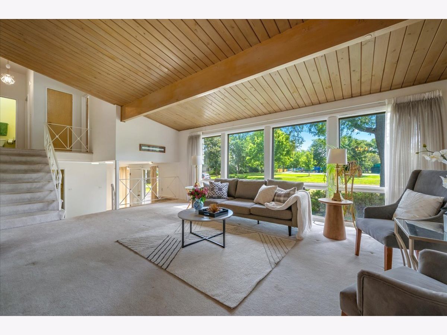
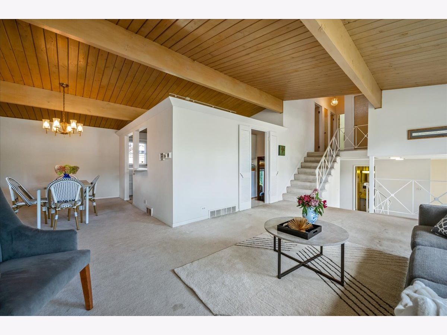
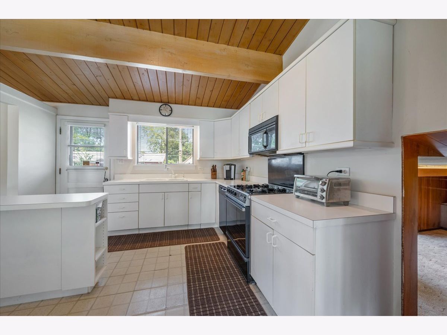
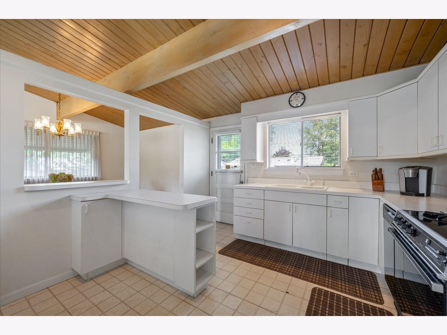
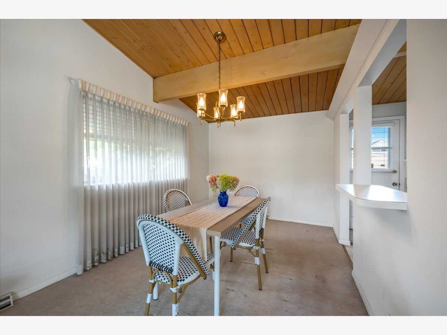
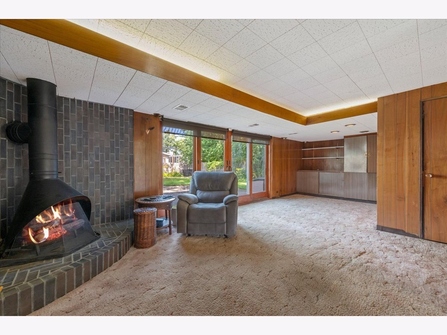
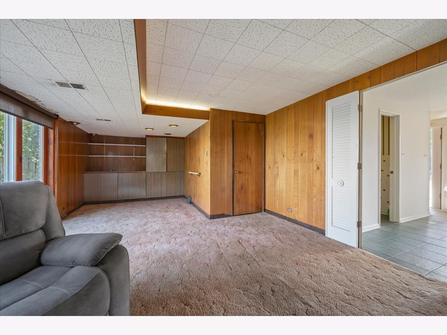
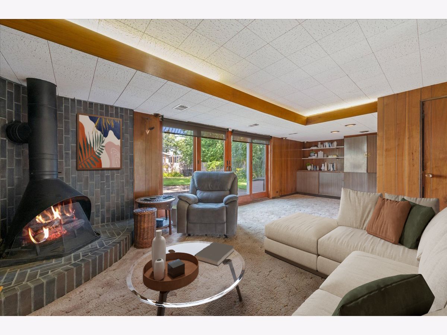
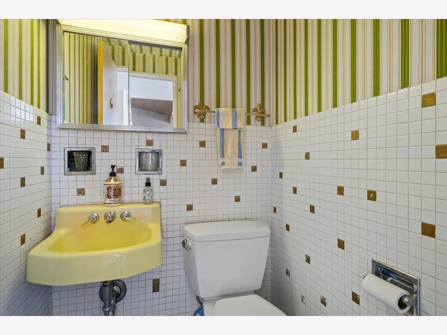
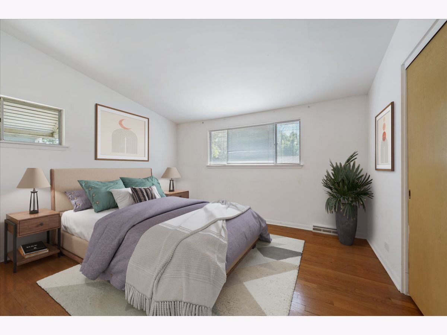
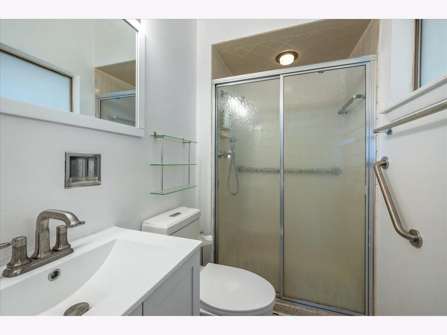
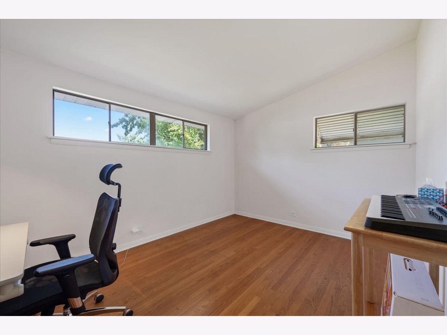
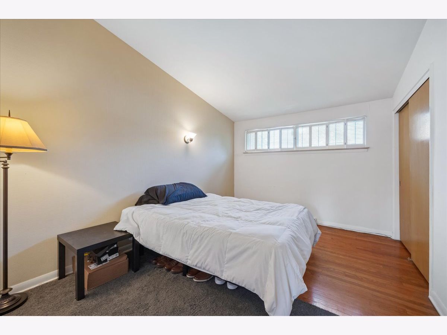
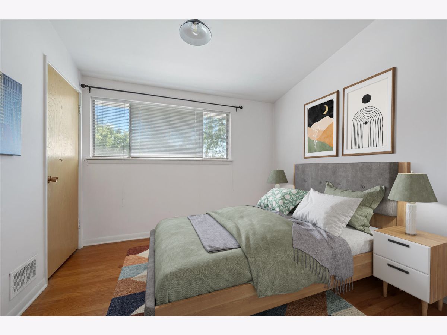
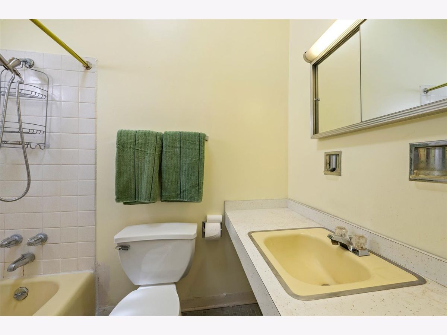
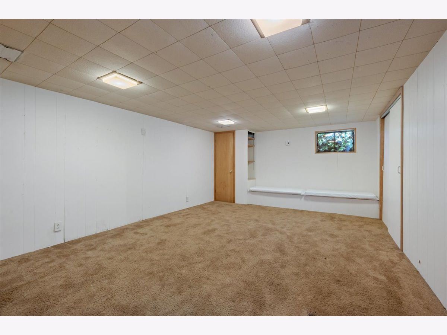
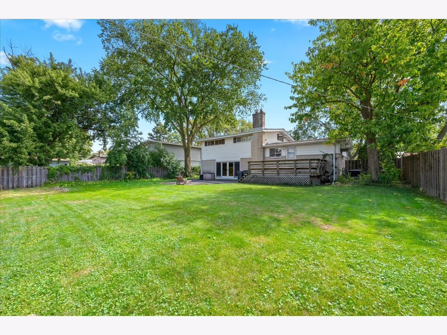
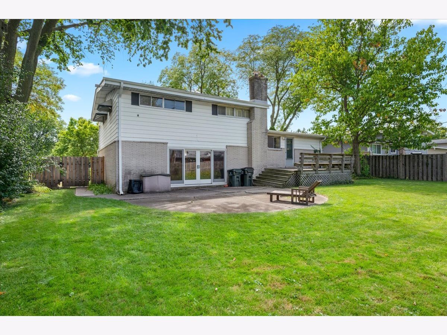
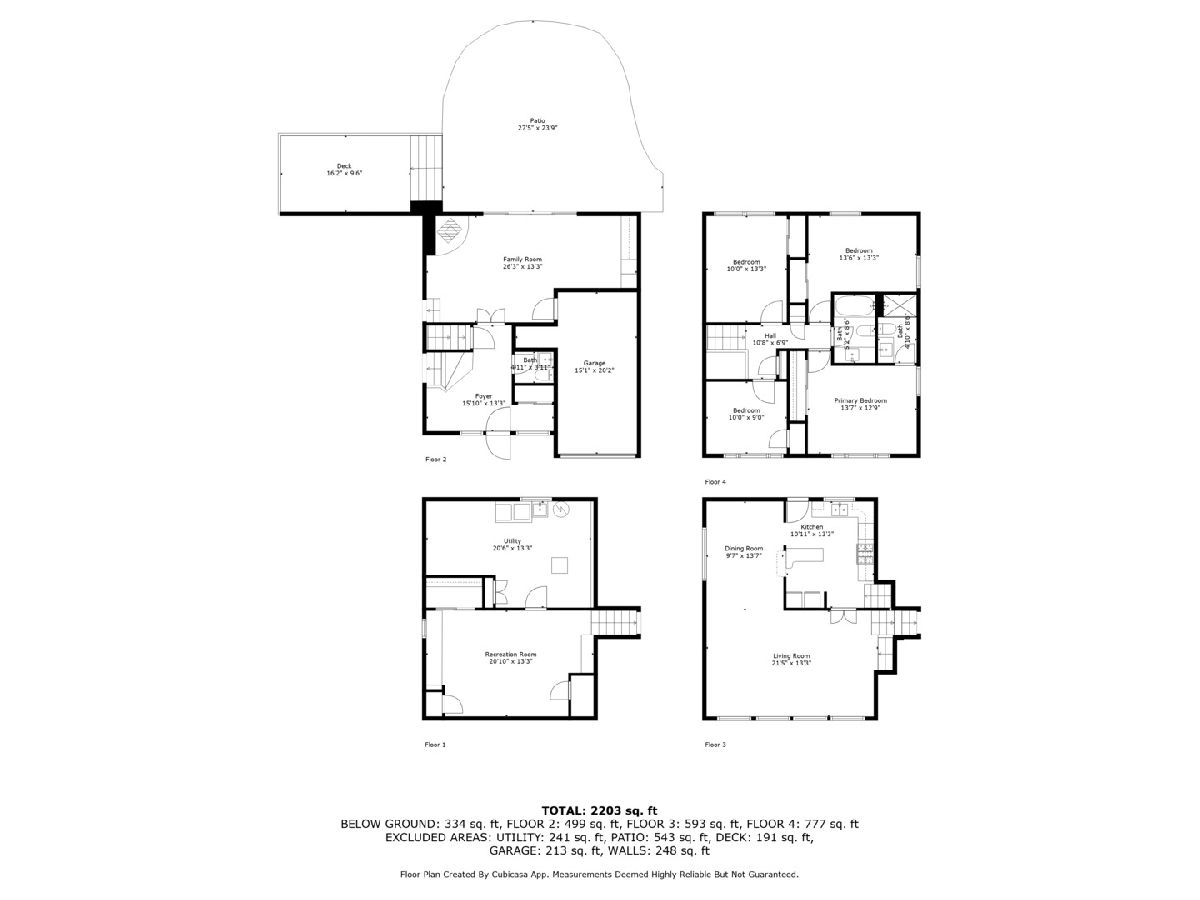
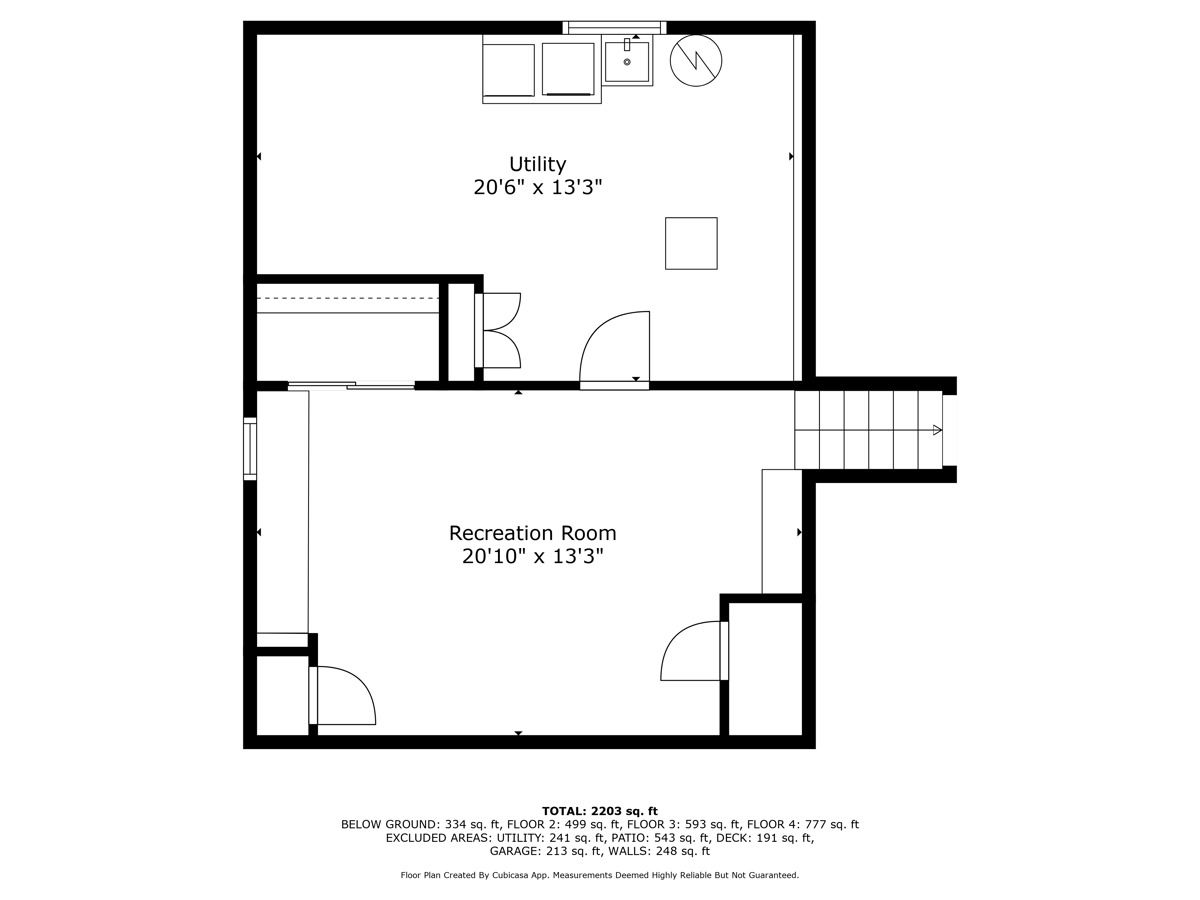
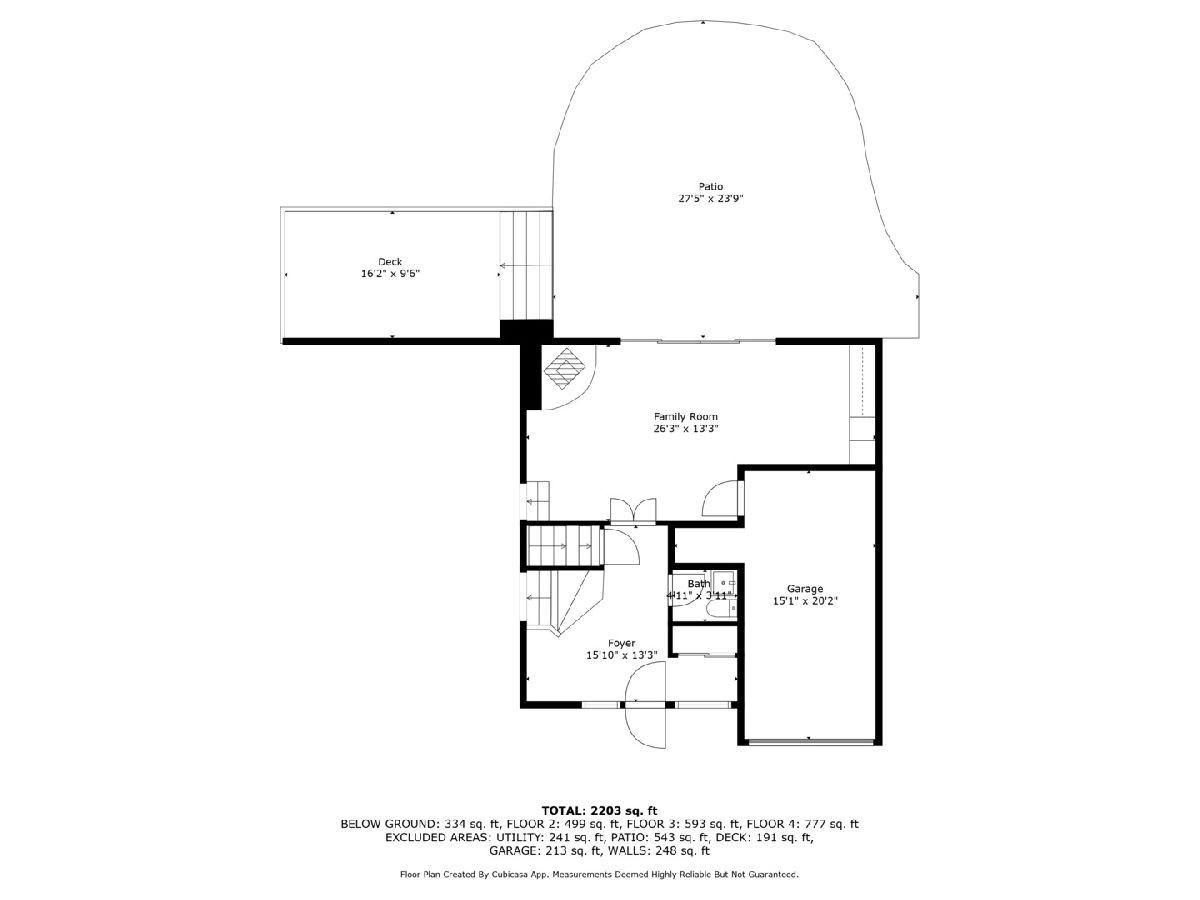
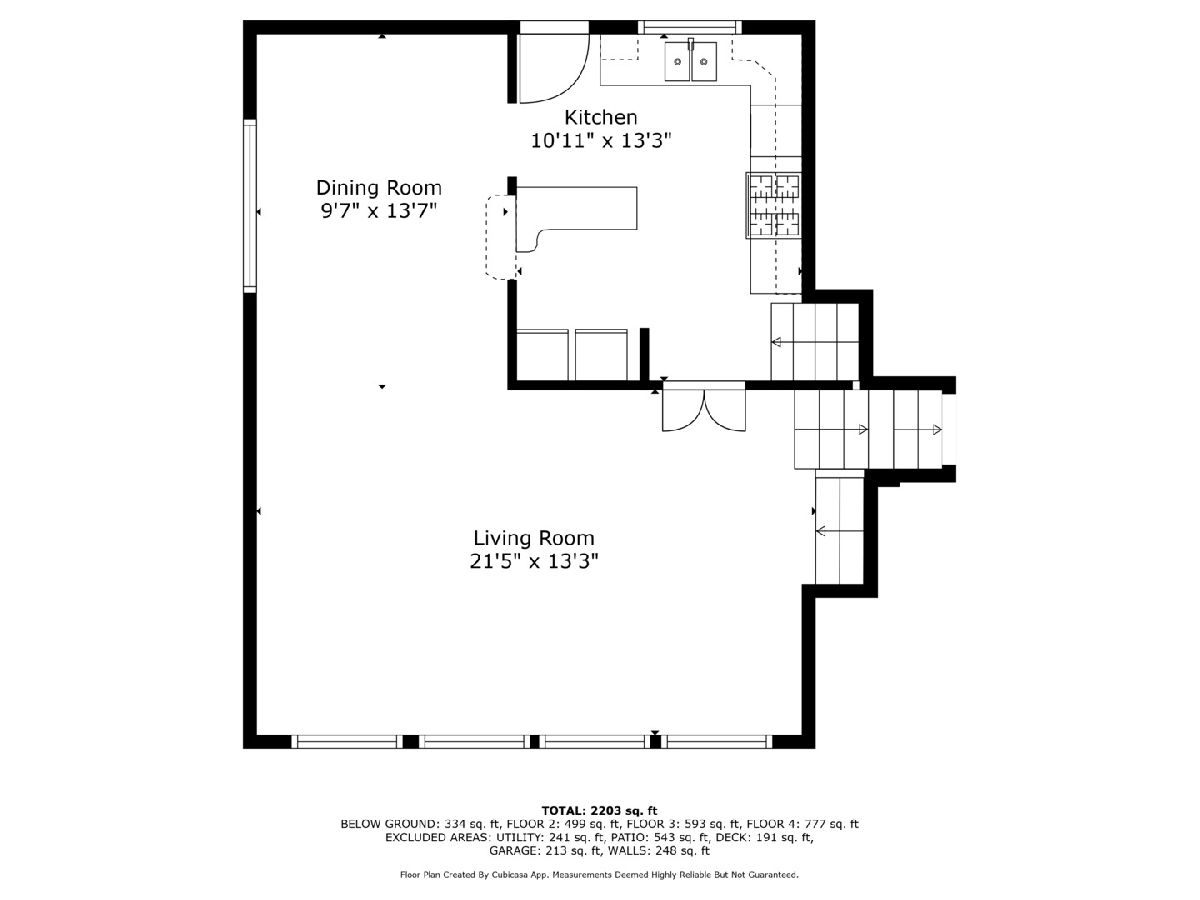
Room Specifics
Total Bedrooms: 4
Bedrooms Above Ground: 4
Bedrooms Below Ground: 0
Dimensions: —
Floor Type: —
Dimensions: —
Floor Type: —
Dimensions: —
Floor Type: —
Full Bathrooms: 3
Bathroom Amenities: —
Bathroom in Basement: 0
Rooms: —
Basement Description: —
Other Specifics
| 1 | |
| — | |
| — | |
| — | |
| — | |
| 75 x 122 | |
| — | |
| — | |
| — | |
| — | |
| Not in DB | |
| — | |
| — | |
| — | |
| — |
Tax History
| Year | Property Taxes |
|---|---|
| 2025 | $7,420 |
Contact Agent
Nearby Similar Homes
Nearby Sold Comparables
Contact Agent
Listing Provided By
Jameson Sotheby's International Realty

