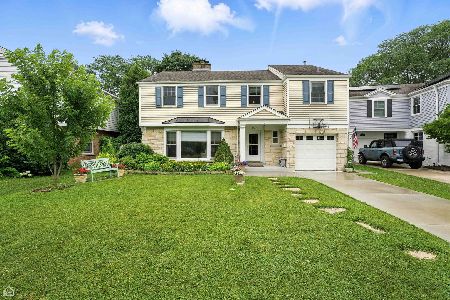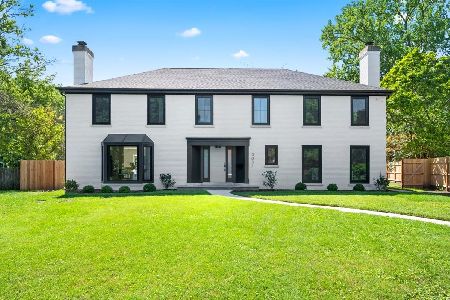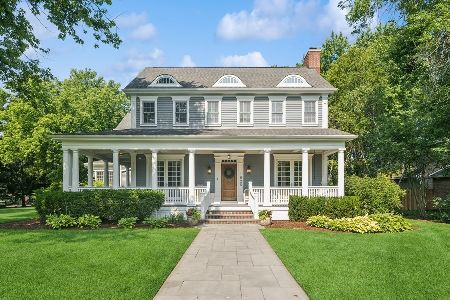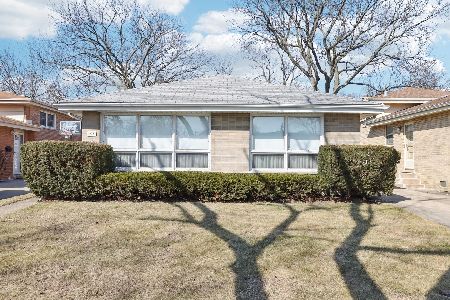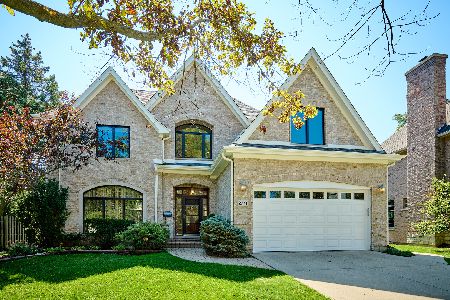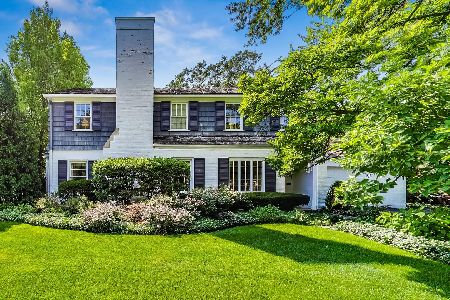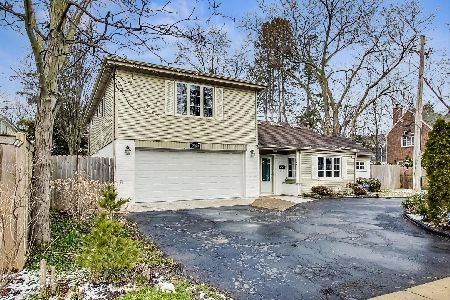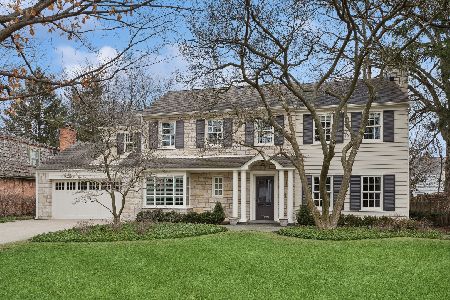2927 Indianwood Road, Wilmette, Illinois 60091
$1,150,000
|
For Sale
|
|
| Status: | Contingent |
| Sqft: | 2,650 |
| Cost/Sqft: | $434 |
| Beds: | 4 |
| Baths: | 4 |
| Year Built: | 1941 |
| Property Taxes: | $17,102 |
| Days On Market: | 20 |
| Lot Size: | 0,00 |
Description
This traditional center-entry Colonial, framed by crisp white columns, sits proudly on a picturesque winding road in Wilmette's acclaimed Avoca School District. With timeless charm and generous living spaces, this home offers the perfect balance of character and comfort. A wide front porch sets a welcoming tone and leads inside to a handsome foyer flanked by the formal dining room and sun-filled living room. Hardwood floors and large original windows create bright, airy spaces, drawing the outdoors in and providing a seamless flow between rooms. At the heart of the home is a classic all-white kitchen featuring an island, abundant cabinetry, and room for either a breakfast table or cozy sitting area. From here, enjoy the convenience of direct access to the attached three-car garage. Just beyond, a charming den with built-ins offers a comfortable place to unwind, with a back door that opens to the patio and lovely yard. Upstairs, the spacious primary suite provides a peaceful retreat with two closets and a full bath. Three additional bedrooms include one ensuite and two that share a hallway bath-an ideal layout for family or guests. The lower level offers even more living space, including a large laundry room with storage, utility room, recreation room, and a versatile bonus room to suit your needs. Outdoors, the private, fully fenced backyard is a true haven, perfect for entertaining, playing, or simply relaxing. Located on a charming street with quick access to the expressway and Edens Plaza, this home combines convenience with neighborhood appeal. With abundant space and a timeless design, it's ready for its next owner to make it their own.
Property Specifics
| Single Family | |
| — | |
| — | |
| 1941 | |
| — | |
| — | |
| No | |
| — |
| Cook | |
| — | |
| 0 / Not Applicable | |
| — | |
| — | |
| — | |
| 12443253 | |
| 05293160140000 |
Nearby Schools
| NAME: | DISTRICT: | DISTANCE: | |
|---|---|---|---|
|
Grade School
Avoca West Elementary School |
37 | — | |
|
Middle School
Marie Murphy School |
37 | Not in DB | |
|
High School
New Trier Twp H.s. Northfield/wi |
203 | Not in DB | |
Property History
| DATE: | EVENT: | PRICE: | SOURCE: |
|---|---|---|---|
| 4 Sep, 2025 | Under contract | $1,150,000 | MRED MLS |
| 31 Aug, 2025 | Listed for sale | $1,150,000 | MRED MLS |
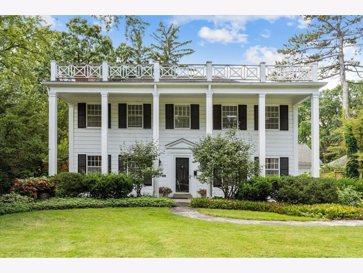
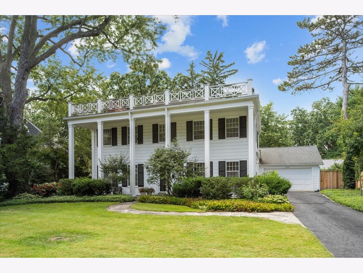
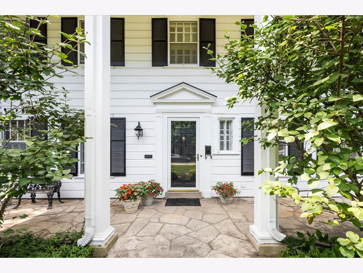
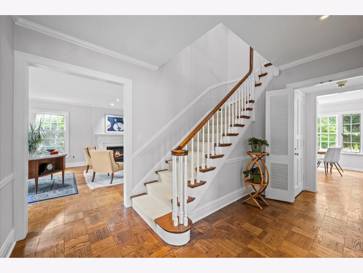
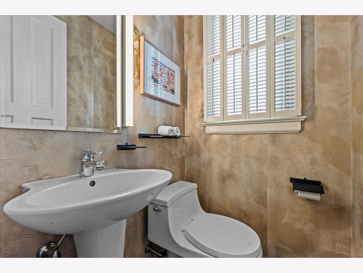
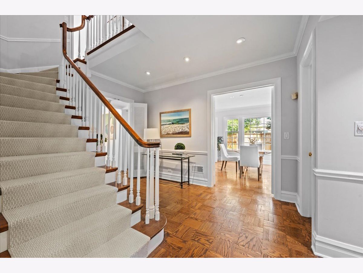
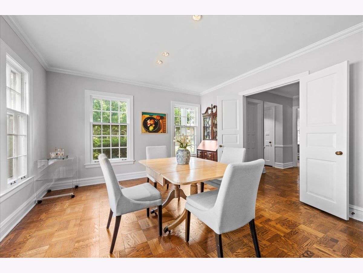
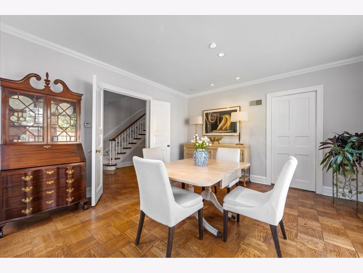
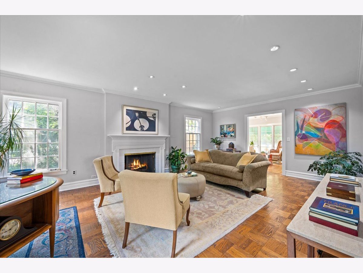
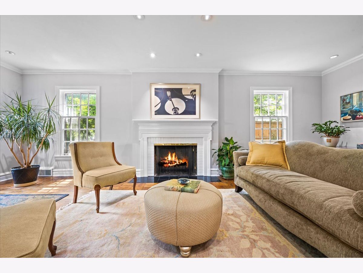
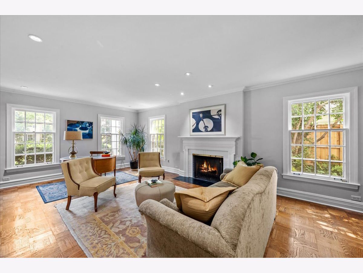
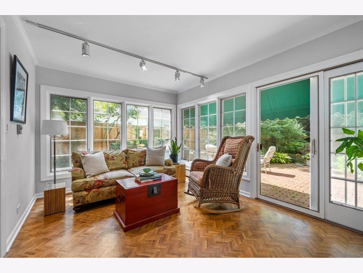
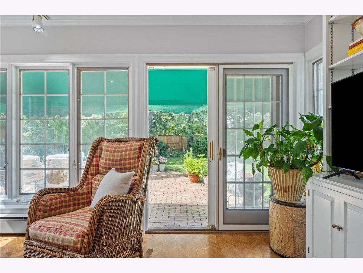
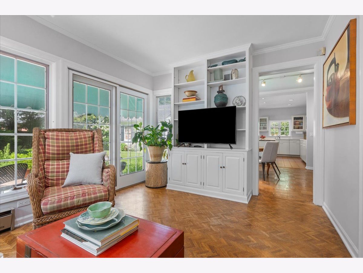
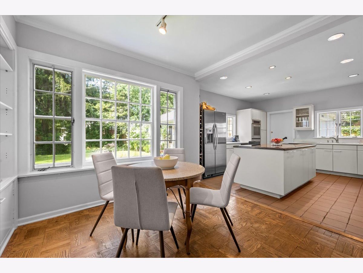
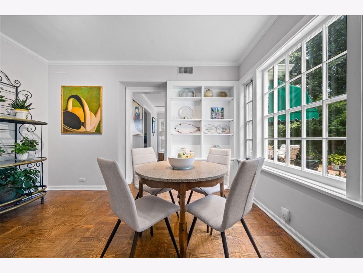
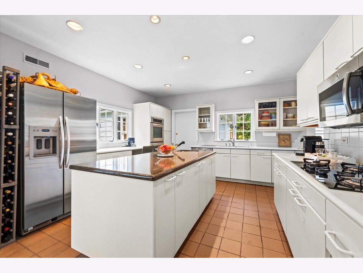
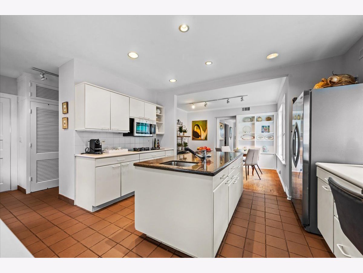
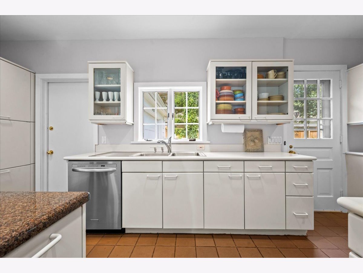
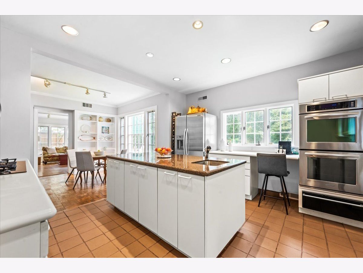
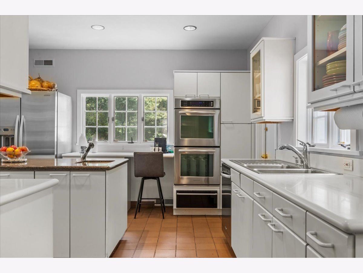
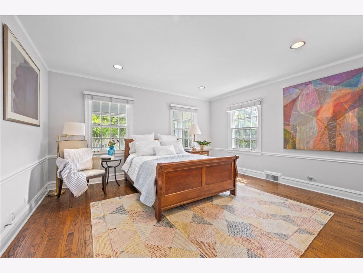
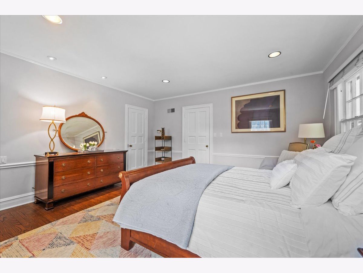
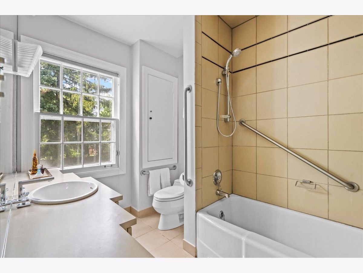
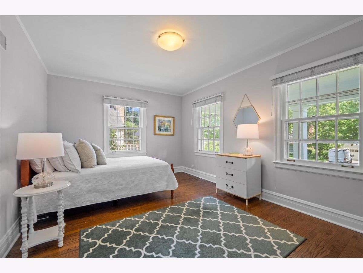
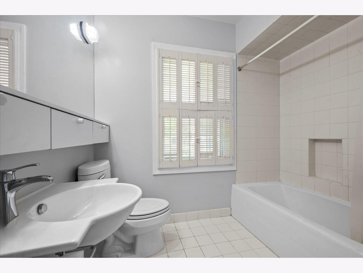
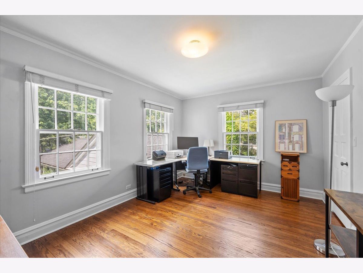
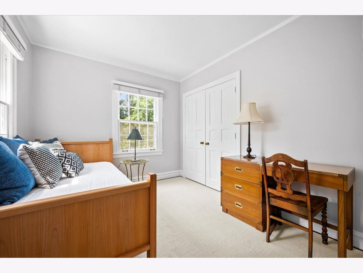
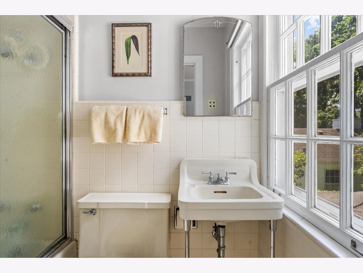
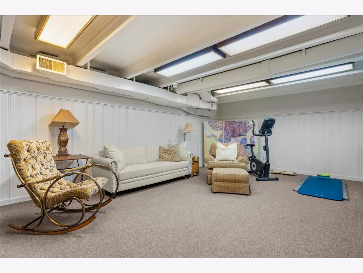
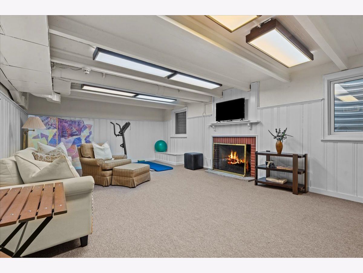
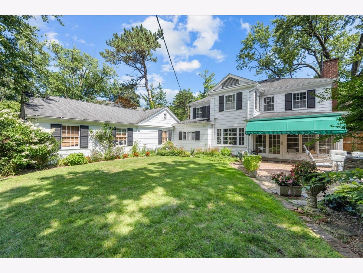
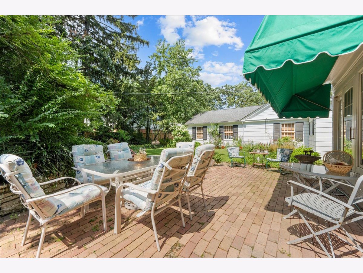
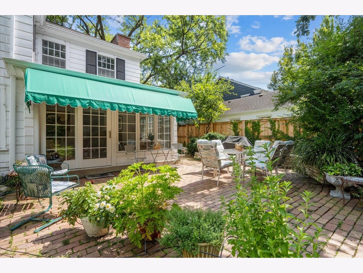
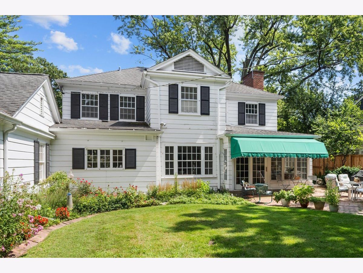
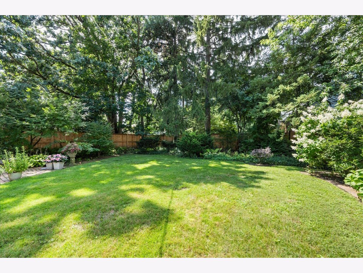
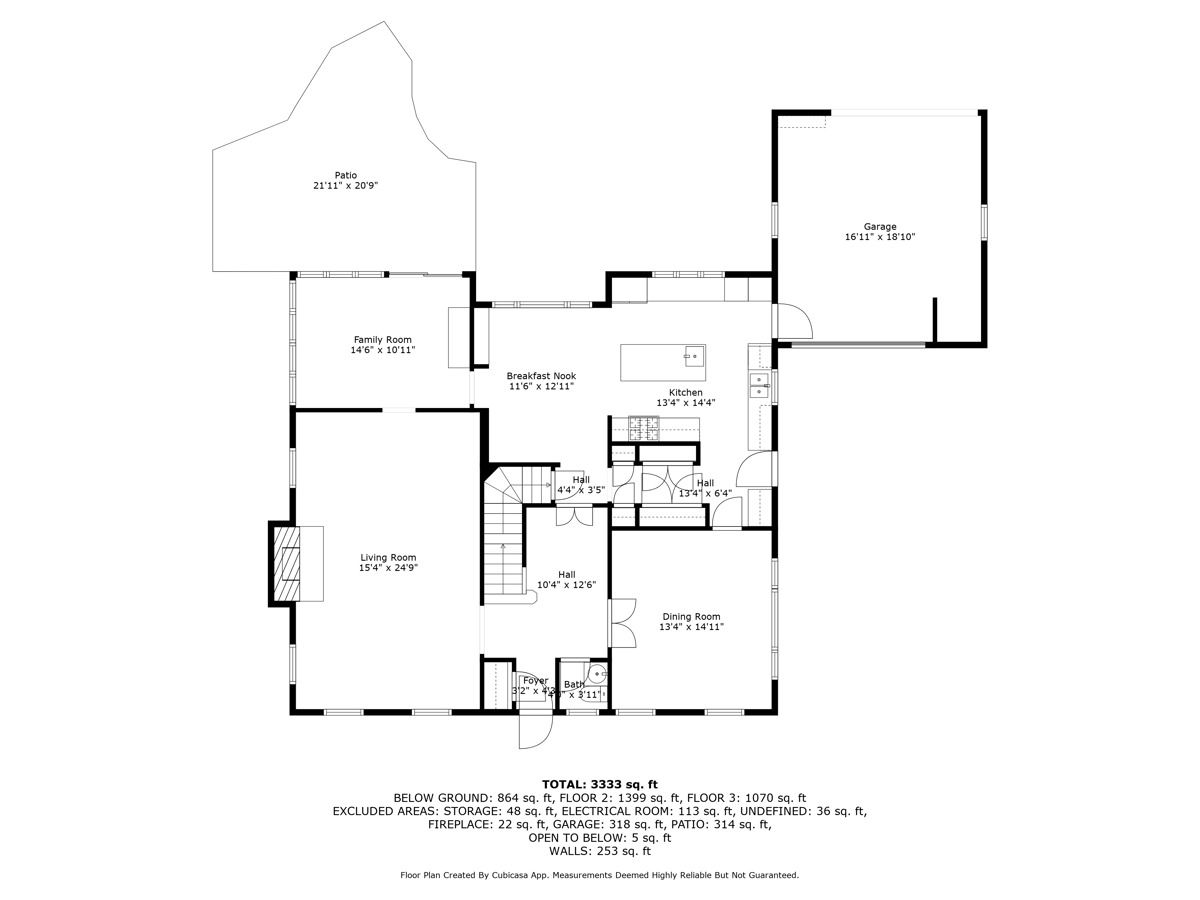
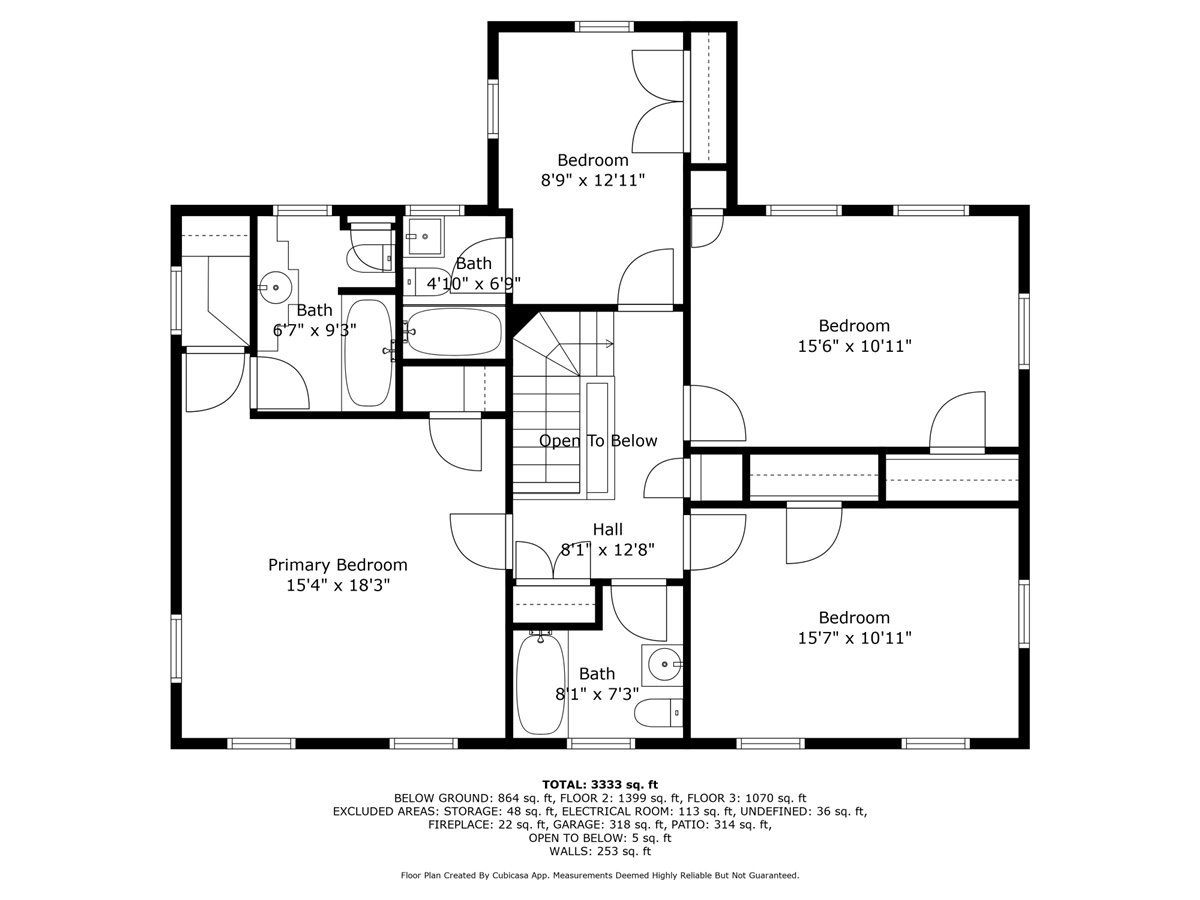
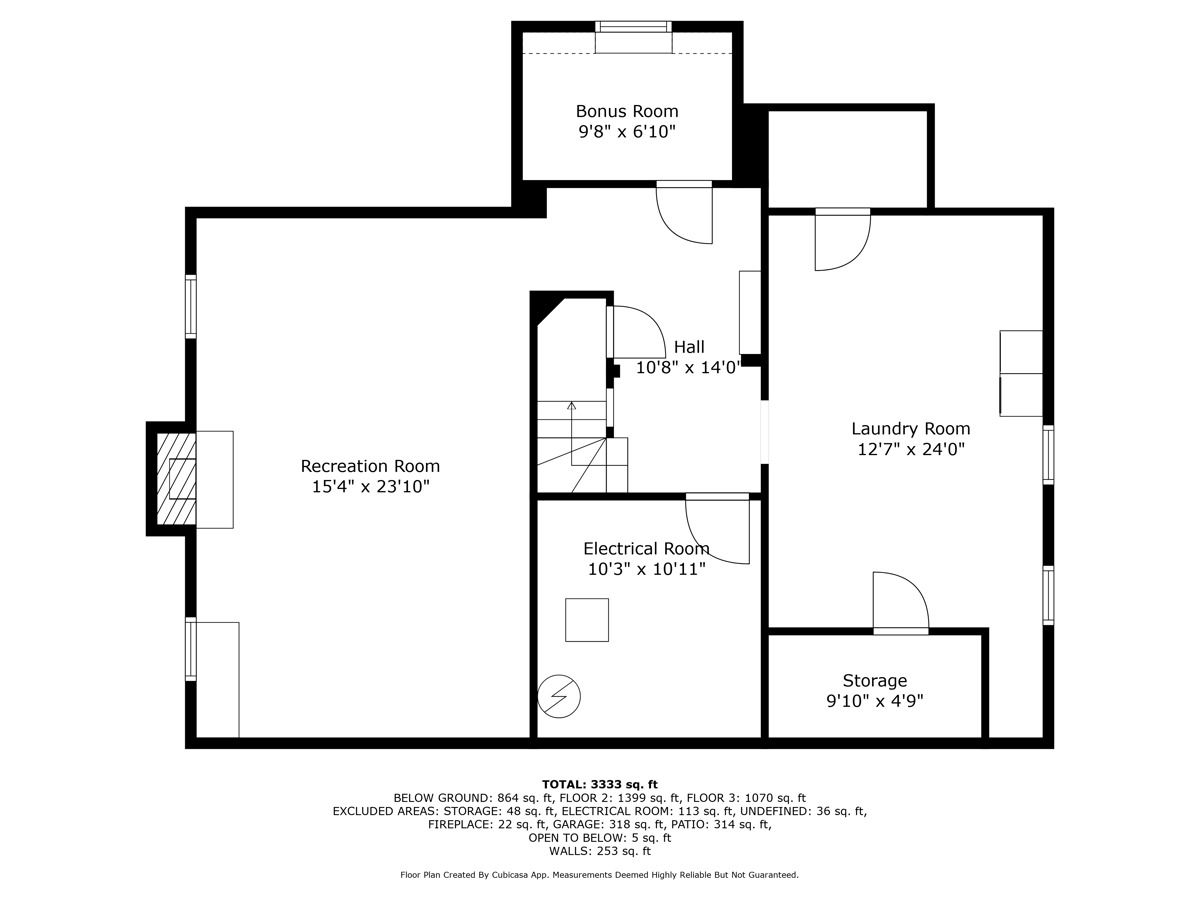
Room Specifics
Total Bedrooms: 4
Bedrooms Above Ground: 4
Bedrooms Below Ground: 0
Dimensions: —
Floor Type: —
Dimensions: —
Floor Type: —
Dimensions: —
Floor Type: —
Full Bathrooms: 4
Bathroom Amenities: —
Bathroom in Basement: 0
Rooms: —
Basement Description: —
Other Specifics
| 3 | |
| — | |
| — | |
| — | |
| — | |
| 153x83x139x79 | |
| — | |
| — | |
| — | |
| — | |
| Not in DB | |
| — | |
| — | |
| — | |
| — |
Tax History
| Year | Property Taxes |
|---|---|
| 2025 | $17,102 |
Contact Agent
Nearby Similar Homes
Nearby Sold Comparables
Contact Agent
Listing Provided By
Compass

