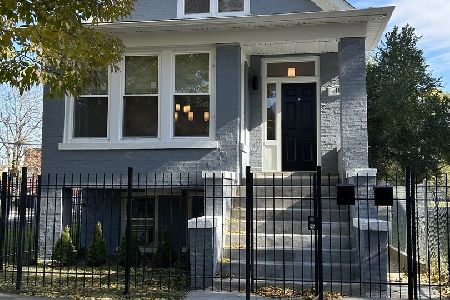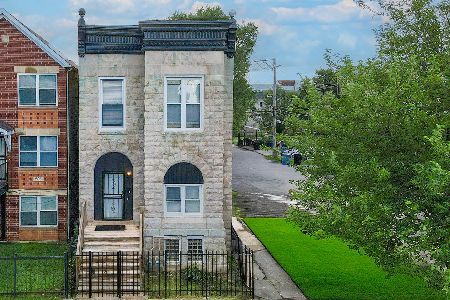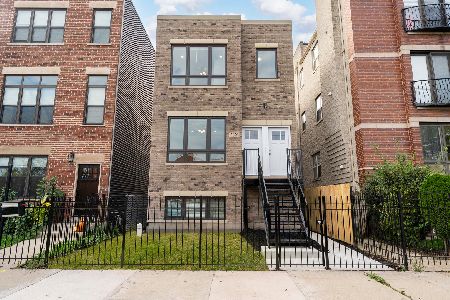2933 Wilcox Street, East Garfield Park, Chicago, Illinois 60612
$347,500
|
For Sale
|
|
| Status: | Pending |
| Sqft: | 0 |
| Cost/Sqft: | — |
| Beds: | 5 |
| Baths: | 0 |
| Year Built: | 1888 |
| Property Taxes: | $4,591 |
| Days On Market: | 214 |
| Lot Size: | 0,00 |
Description
Located on hotter than hot east Garfield Park, this recently updated two unit is one you will not want to overlook! The building is the ideal set up with the first floor unit being duplexed into the basement and offering 4 bedrooms/2 baths with three bedrooms on the second floor unit! The building was updated recently and offers hardwood floors throughout the first floor as well as second floor. The living room in the owners unit features a fireplace, bathroom has been updated, newer white cabinets with granite counters and SS appliances. The second floor unit offers a large open feel, also has modern updates and needs minimal cosmetic updates to be rent ready! The location is ideal as this area is on fire, values are rising as are rents, rent the second floor and live in the first floor unit or rent out both units, either way this is a win win situation!
Property Specifics
| Multi-unit | |
| — | |
| — | |
| 1888 | |
| — | |
| — | |
| No | |
| — |
| Cook | |
| — | |
| — / — | |
| — | |
| — | |
| — | |
| 12408681 | |
| 16131100140000 |
Property History
| DATE: | EVENT: | PRICE: | SOURCE: |
|---|---|---|---|
| 19 Nov, 2025 | Under contract | $347,500 | MRED MLS |
| — | Last price change | $374,900 | MRED MLS |
| 1 Jul, 2025 | Listed for sale | $399,900 | MRED MLS |
























Room Specifics
Total Bedrooms: 5
Bedrooms Above Ground: 5
Bedrooms Below Ground: 0
Dimensions: —
Floor Type: —
Dimensions: —
Floor Type: —
Dimensions: —
Floor Type: —
Dimensions: —
Floor Type: —
Full Bathrooms: 6
Bathroom Amenities: —
Bathroom in Basement: 0
Rooms: —
Basement Description: —
Other Specifics
| 1 | |
| — | |
| — | |
| — | |
| — | |
| 20X125 | |
| — | |
| — | |
| — | |
| — | |
| Not in DB | |
| — | |
| — | |
| — | |
| — |
Tax History
| Year | Property Taxes |
|---|---|
| 2025 | $4,591 |
Contact Agent
Nearby Similar Homes
Nearby Sold Comparables
Contact Agent
Listing Provided By
RE/MAX Premier










