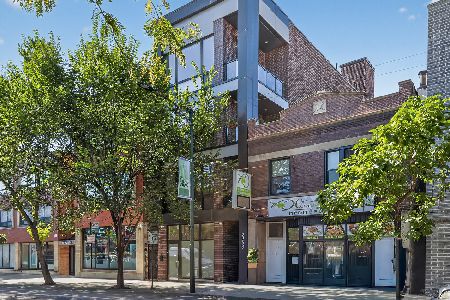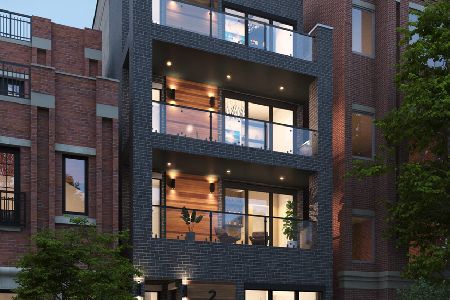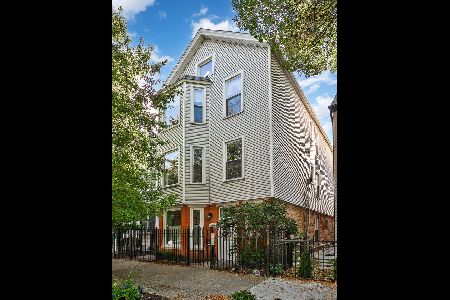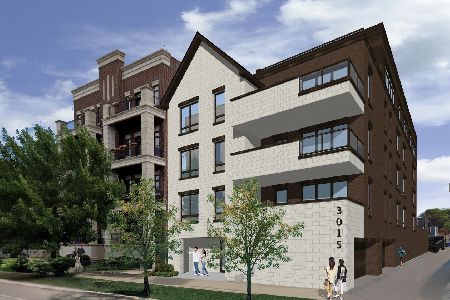2936 Lincoln Avenue, Lake View, Chicago, Illinois 60657
$649,900
|
For Sale
|
|
| Status: | Contingent |
| Sqft: | 0 |
| Cost/Sqft: | — |
| Beds: | 2 |
| Baths: | 2 |
| Year Built: | 2007 |
| Property Taxes: | $10,131 |
| Days On Market: | 16 |
| Lot Size: | 0,00 |
Description
Welcome home to this spacious and beautifully updated 2-bedroom, 2-bath condo in an intimate 8-unit elevator building in prime Lake View location with only two units per floor. This extra-wide unit offers an open-concept kitchen, living, and dining area that lives larger than your average unit and features an accented electric fireplace. The living and dining areas provide plenty of room to entertain or relax, while the updated eat-in kitchen features two tone white and brown cabinetry with modern hardware, subway tile backsplash, white quartz countertops with a waterfall island, and updated appliances. Expansive front windows flood the space with natural light and open to a private balcony through sliding glass doors, with an adjacent nook that's perfect for a home office or reading area. Down the hallway toward the bedrooms, you'll find a spacious laundry room with side-by-side full-size washer and dryer, plus an ELFA storage system above. Across the hall is a generous coat closet, also outfitted with ELFA organization. The secondary bedroom features hardwood floors, dual closets, and is next to large secondary bathroom with walk-in shower and glass door. The primary suite impresses with gorgeous custom accent wall, updated wall sconces, and a massive walk-in closet with custom ELFA system. The spa-like ensuite bath has been updated with new black fixtures, and features massive tub and walk-in shower. Perfectly situated within the sought-after Burley School District, this home offers easy access to Lincoln Avenue's best restaurants, shopping, bars, and boutiques. Garage parking is included in the price.
Property Specifics
| Condos/Townhomes | |
| 4 | |
| — | |
| 2007 | |
| — | |
| — | |
| No | |
| — |
| Cook | |
| — | |
| 402 / Monthly | |
| — | |
| — | |
| — | |
| 12488683 | |
| 14291220581004 |
Nearby Schools
| NAME: | DISTRICT: | DISTANCE: | |
|---|---|---|---|
|
Grade School
Burley Elementary School |
299 | — | |
Property History
| DATE: | EVENT: | PRICE: | SOURCE: |
|---|---|---|---|
| 17 Mar, 2010 | Sold | $405,000 | MRED MLS |
| 26 Jan, 2010 | Under contract | $409,900 | MRED MLS |
| — | Last price change | $439,800 | MRED MLS |
| 22 Jul, 2009 | Listed for sale | $439,800 | MRED MLS |
| 16 Apr, 2014 | Sold | $471,000 | MRED MLS |
| 22 Feb, 2014 | Under contract | $474,900 | MRED MLS |
| 30 Jan, 2014 | Listed for sale | $474,900 | MRED MLS |
| 17 Aug, 2018 | Sold | $543,000 | MRED MLS |
| 16 Jul, 2018 | Under contract | $549,000 | MRED MLS |
| 8 Jul, 2018 | Listed for sale | $549,000 | MRED MLS |
| 29 Nov, 2021 | Sold | $547,500 | MRED MLS |
| 20 Oct, 2021 | Under contract | $560,000 | MRED MLS |
| 10 Oct, 2021 | Listed for sale | $560,000 | MRED MLS |
| 13 Oct, 2025 | Under contract | $649,900 | MRED MLS |
| 8 Oct, 2025 | Listed for sale | $649,900 | MRED MLS |
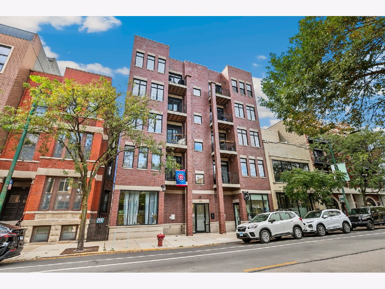
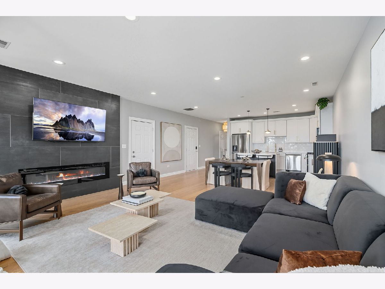
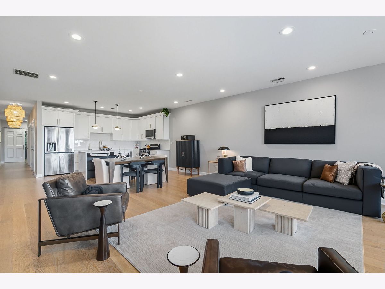
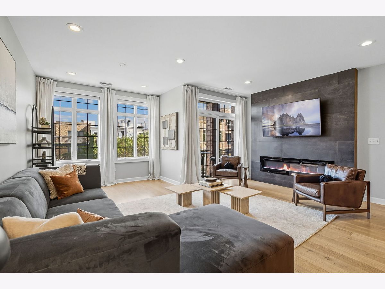
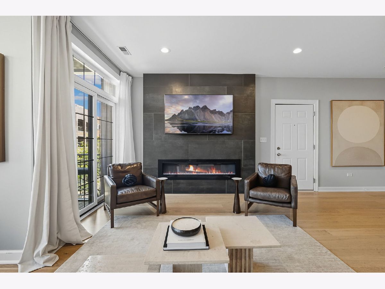
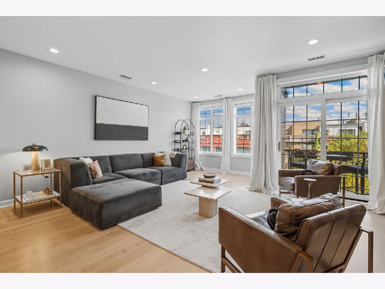
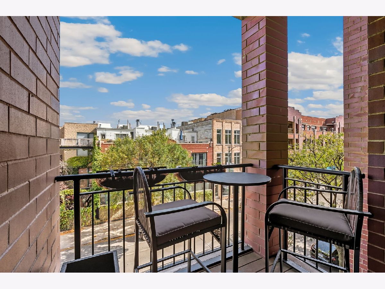
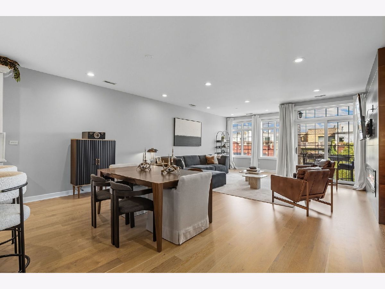
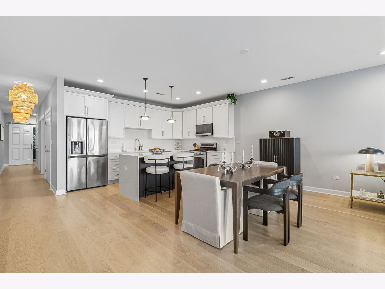
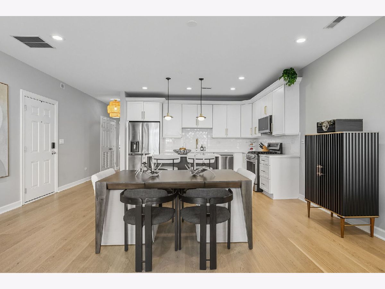
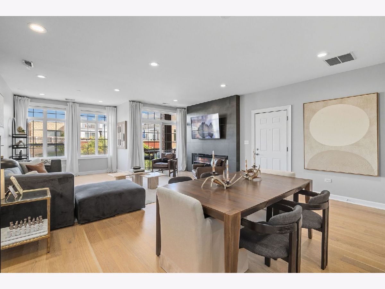
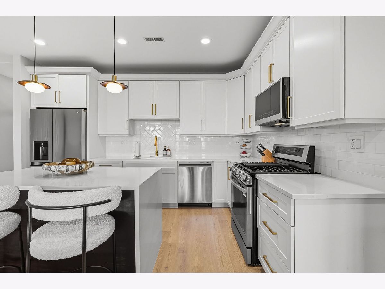
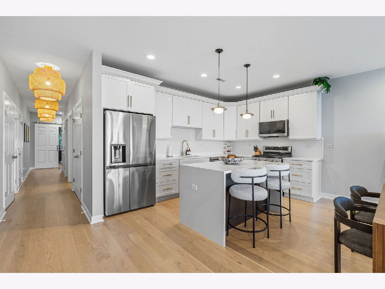
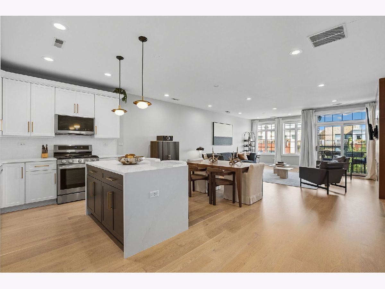
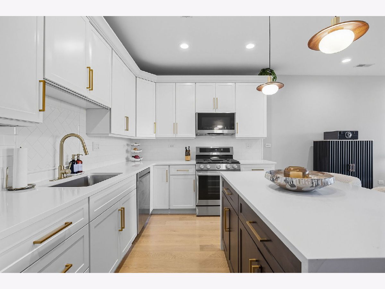
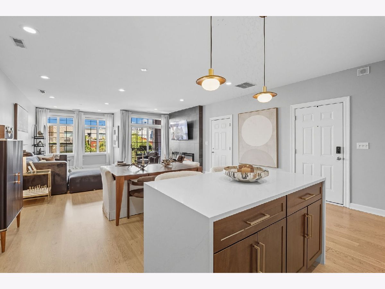
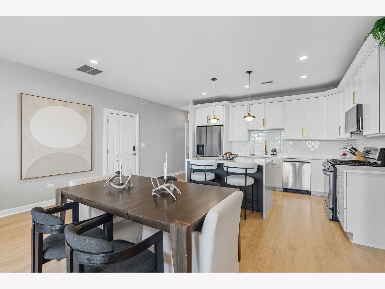
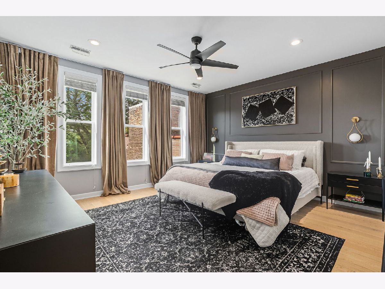
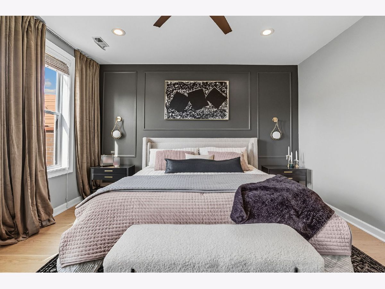
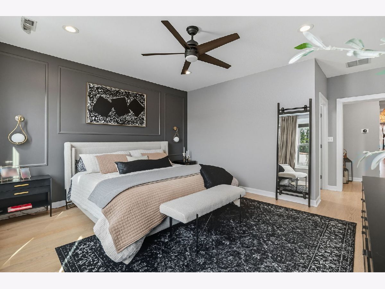
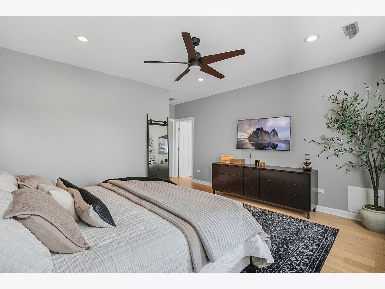
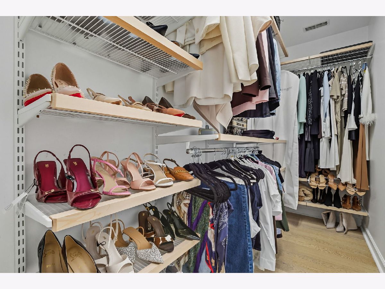
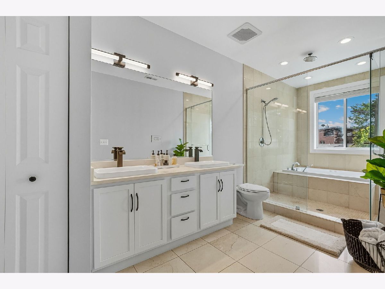
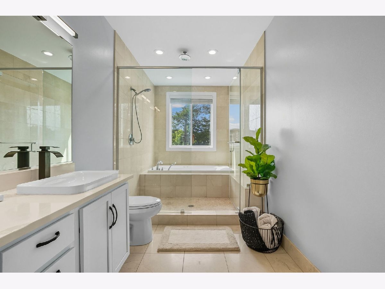
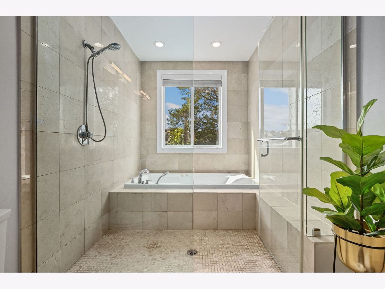
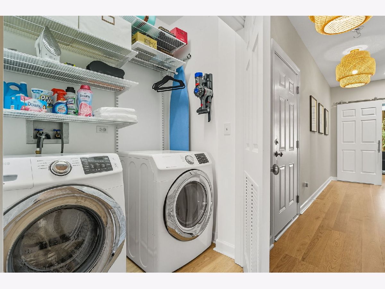
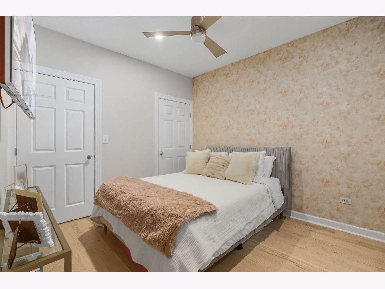
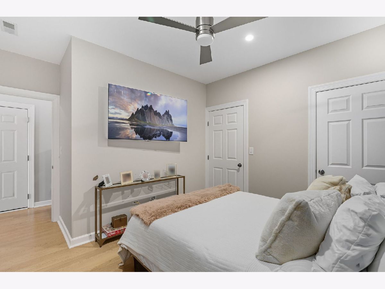
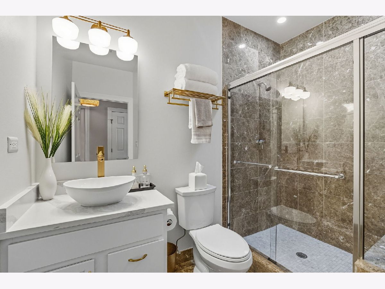
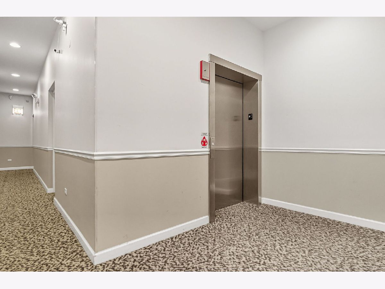
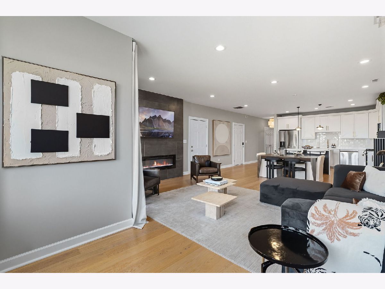
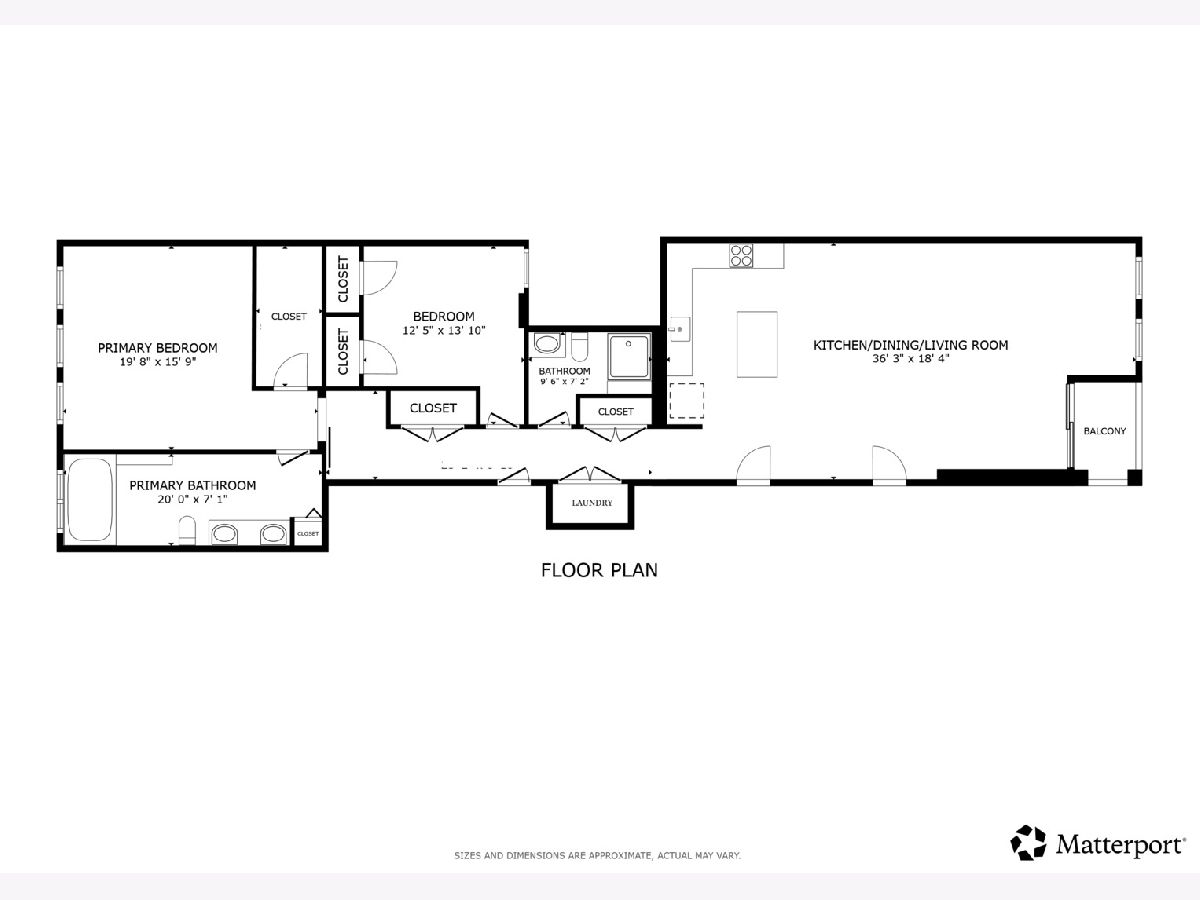
Room Specifics
Total Bedrooms: 2
Bedrooms Above Ground: 2
Bedrooms Below Ground: 0
Dimensions: —
Floor Type: —
Full Bathrooms: 2
Bathroom Amenities: Whirlpool,Separate Shower,Double Sink
Bathroom in Basement: 0
Rooms: —
Basement Description: —
Other Specifics
| 1 | |
| — | |
| — | |
| — | |
| — | |
| CONDO | |
| — | |
| — | |
| — | |
| — | |
| Not in DB | |
| — | |
| — | |
| — | |
| — |
Tax History
| Year | Property Taxes |
|---|---|
| 2014 | $6,981 |
| 2018 | $9,793 |
| 2021 | $11,160 |
| 2025 | $10,131 |
Contact Agent
Nearby Similar Homes
Nearby Sold Comparables
Contact Agent
Listing Provided By
Berkshire Hathaway HomeServices Chicago

