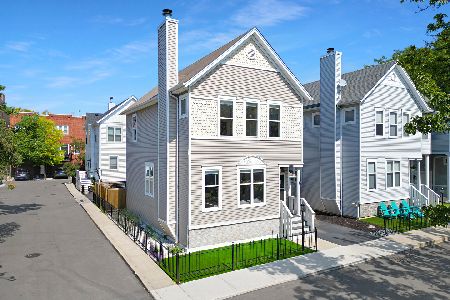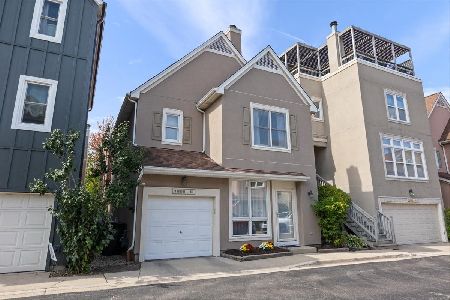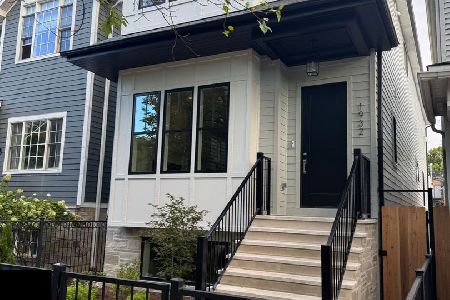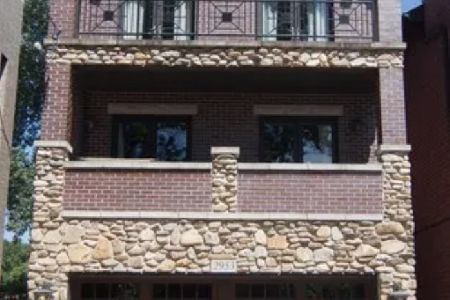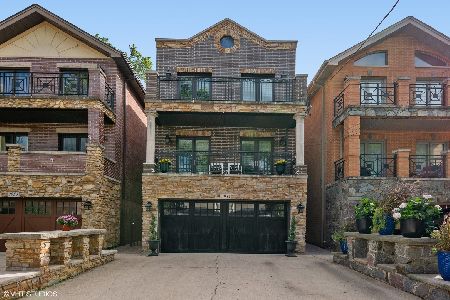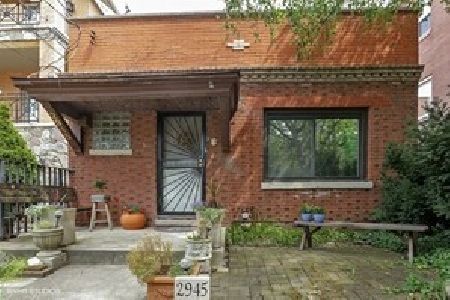2953 Honore Street, North Center, Chicago, Illinois 60657
$1,475,000
|
For Sale
|
|
| Status: | New |
| Sqft: | 0 |
| Cost/Sqft: | — |
| Beds: | 5 |
| Baths: | 4 |
| Year Built: | 2008 |
| Property Taxes: | $18,923 |
| Days On Market: | 1 |
| Lot Size: | 0,00 |
Description
Beautifully renovated 5BR/3.1BA home featuring a brand-new chefs kitchen with beautiful quartzite countertops & full slab backsplash, 36" Wolf range, high-end appliances, dry bar for small appliance storage, glass door dual beverage centers and upright dual zone wine storage. Beautiful lighting throughout. Spacious main floor with soaring ceilings opens to a covered terrace for year round enjoyment with multiple overhead integrated heaters, flat screen TV, and built-in BBQ equipped with professional hood vent. The serene, private back yard includes mature landscaping, turf and paver stone patio and an amazing wood burning outdoor fireplace-perfect for entertaining. Composite decking on all exterior spaces, including the rear patio and both upper level front terraces. Luxurious primary suite offers a private balcony, huge custom walk-in closet, and spa-like bath with dual vanity and separate water closet. Two additional large bedrooms, full bathroom, linen closet and front load laundry round out the upper level. The lower level includes a guest suite with fireplace, full bathroom, dry sauna, additional bedroom or office and a stunning custom built wine room to display over 200 of your finest bottles. Additional 19x18 flex room with balcony-ideal for a movie theatre, billiards/game room, gym or an additional large living room. Custom wall moldings, all new paint and freshly refinished hardwood flooring throughout. Extra large temperature controlled, fully insulated and drywalled, attached 2-car garage with wide private driveway for additional parking for 2 cars. This gorgeous and unique home should not be missed.
Property Specifics
| Single Family | |
| — | |
| — | |
| 2008 | |
| — | |
| — | |
| No | |
| — |
| Cook | |
| — | |
| 0 / Not Applicable | |
| — | |
| — | |
| — | |
| 12503224 | |
| 14302220310000 |
Property History
| DATE: | EVENT: | PRICE: | SOURCE: |
|---|---|---|---|
| 11 Jul, 2013 | Sold | $776,500 | MRED MLS |
| 31 May, 2013 | Under contract | $734,900 | MRED MLS |
| 20 May, 2013 | Listed for sale | $734,900 | MRED MLS |
| 11 Aug, 2016 | Listed for sale | $0 | MRED MLS |
| 15 Aug, 2025 | Sold | $1,045,000 | MRED MLS |
| 25 Mar, 2025 | Under contract | $900,000 | MRED MLS |
| 25 Mar, 2025 | Listed for sale | $900,000 | MRED MLS |
| 24 Oct, 2025 | Listed for sale | $1,475,000 | MRED MLS |
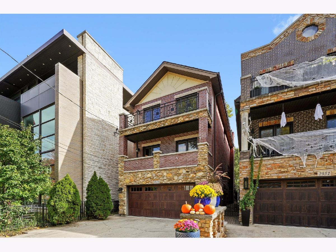
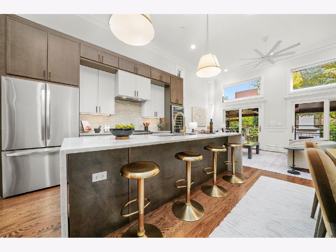
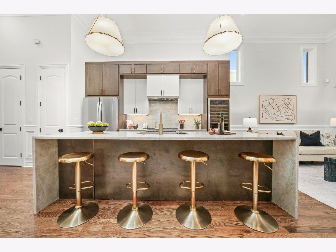
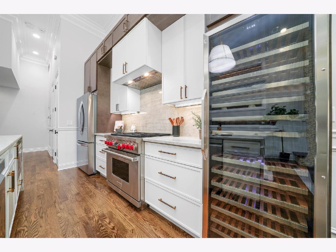
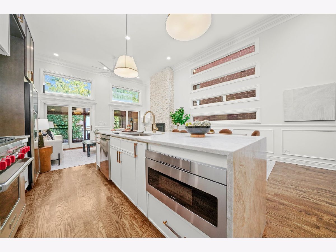
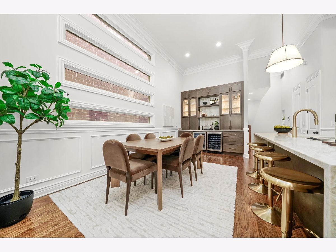
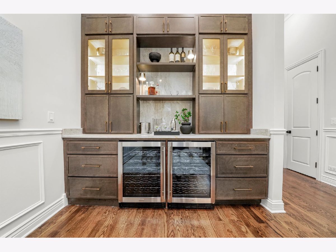
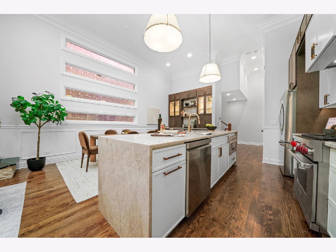
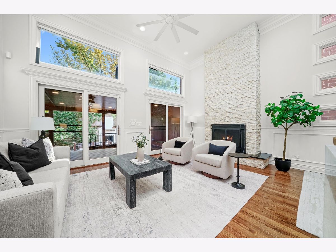
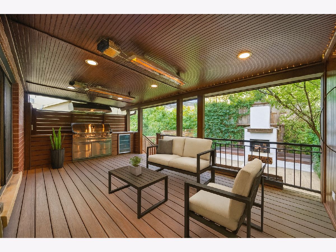
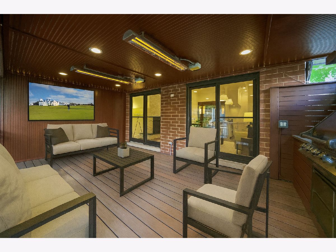
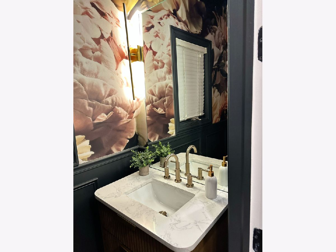
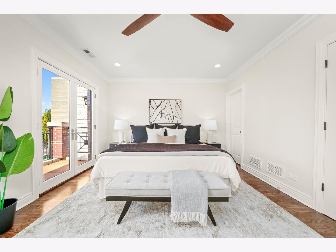
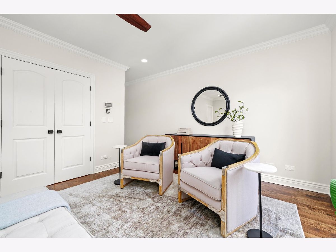
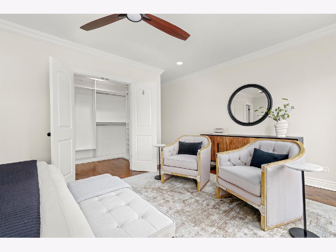
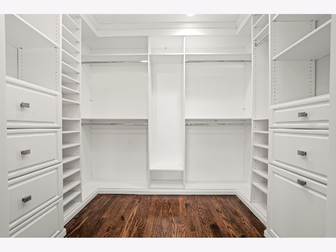
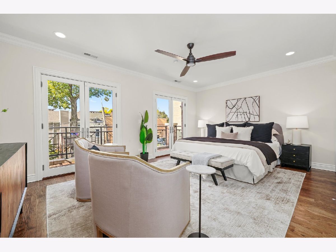
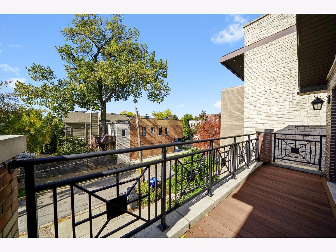
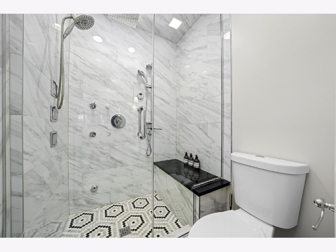
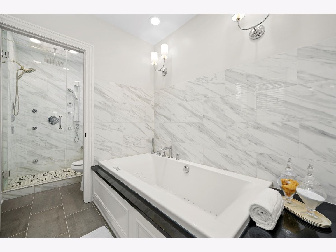
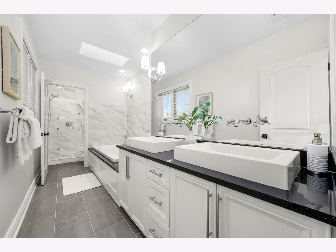
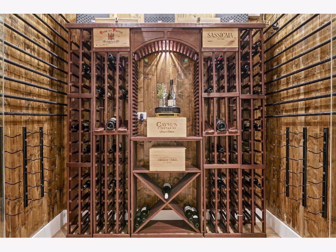
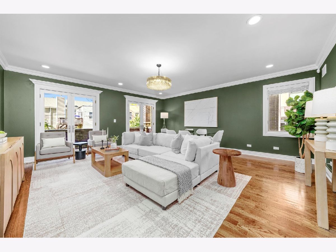
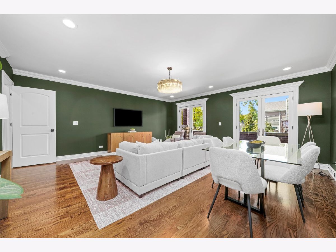
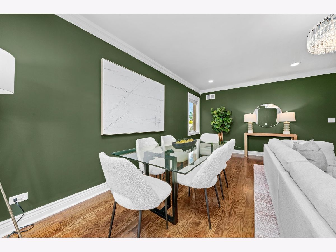
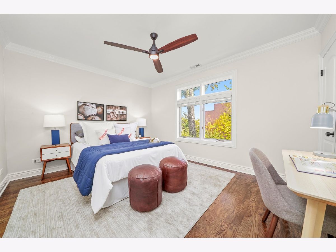
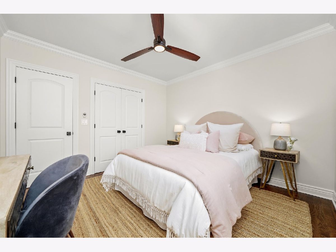
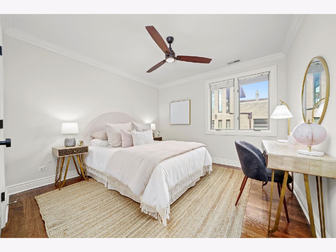
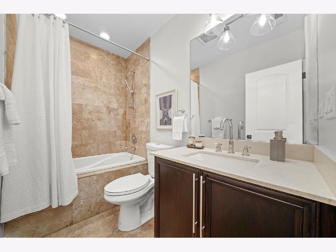
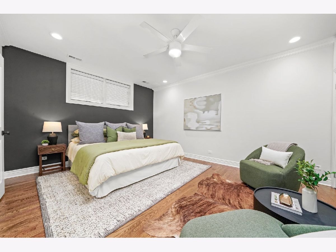
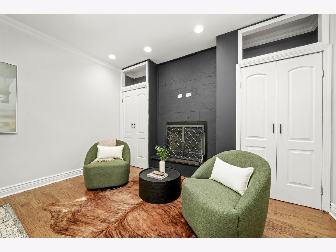
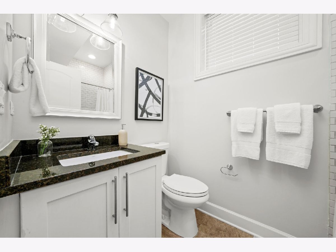
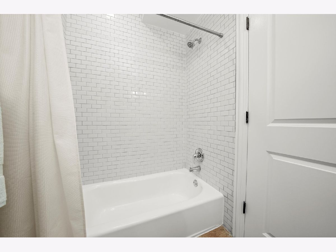
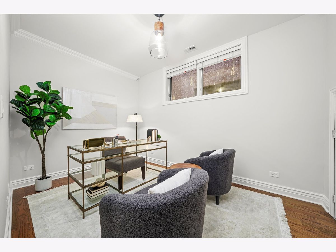
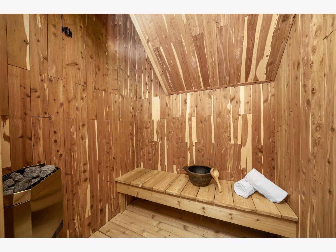
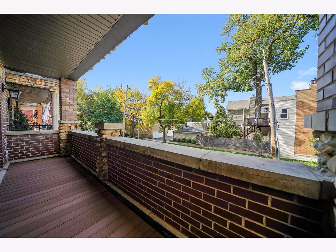
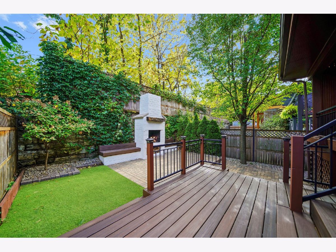
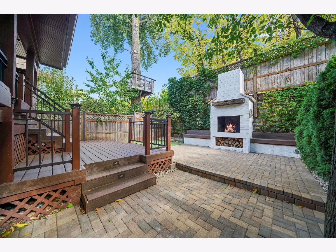
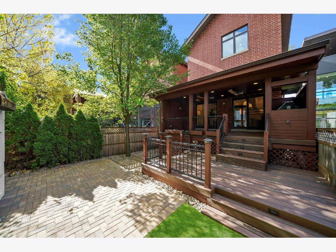
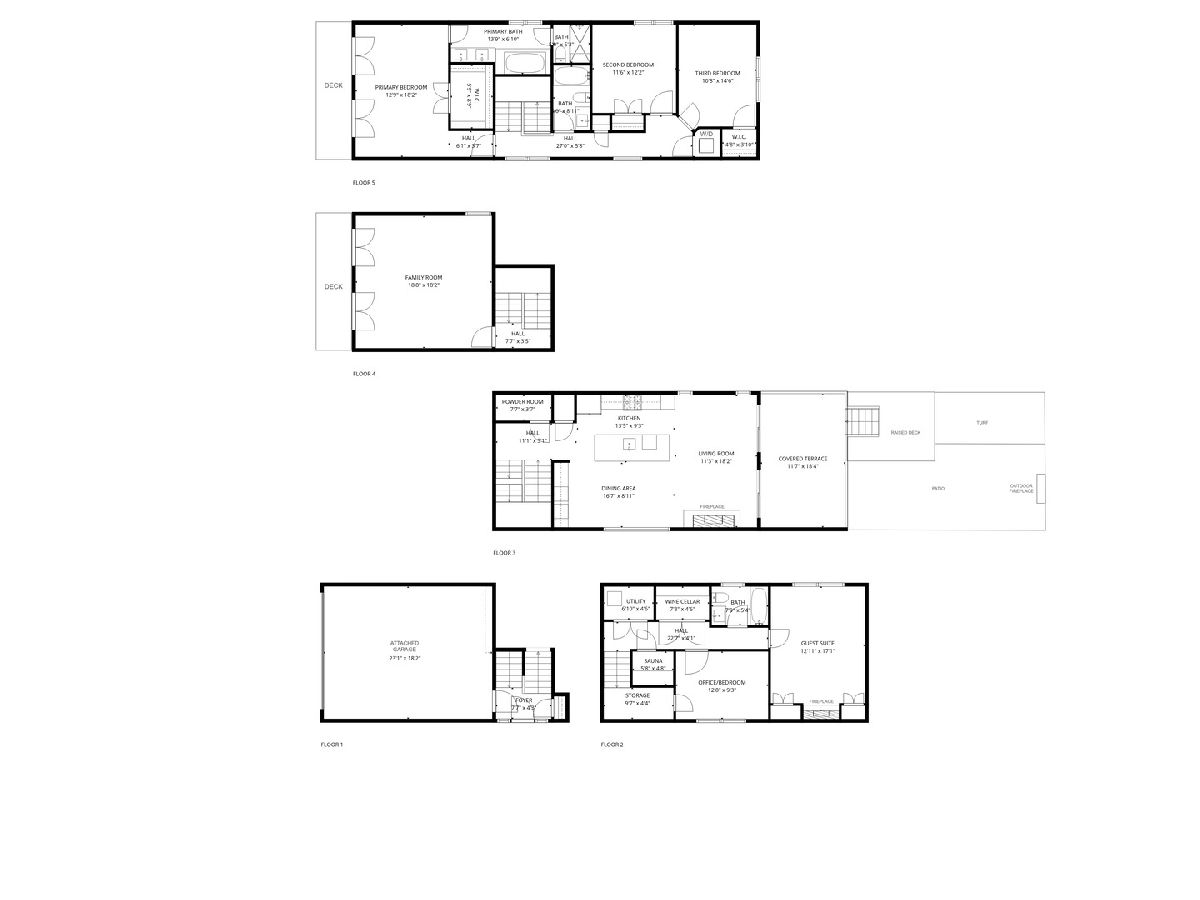
Room Specifics
Total Bedrooms: 5
Bedrooms Above Ground: 5
Bedrooms Below Ground: 0
Dimensions: —
Floor Type: —
Dimensions: —
Floor Type: —
Dimensions: —
Floor Type: —
Dimensions: —
Floor Type: —
Full Bathrooms: 4
Bathroom Amenities: —
Bathroom in Basement: 1
Rooms: —
Basement Description: —
Other Specifics
| 2 | |
| — | |
| — | |
| — | |
| — | |
| 25 X 117 | |
| — | |
| — | |
| — | |
| — | |
| Not in DB | |
| — | |
| — | |
| — | |
| — |
Tax History
| Year | Property Taxes |
|---|---|
| 2013 | $15,682 |
| 2025 | $18,923 |
Contact Agent
Nearby Similar Homes
Nearby Sold Comparables
Contact Agent
Listing Provided By
Compass

