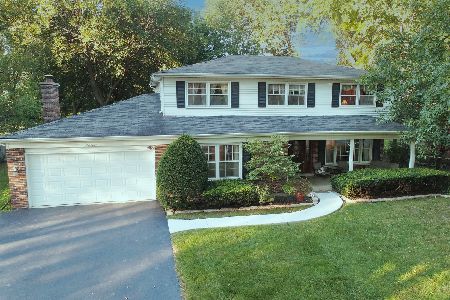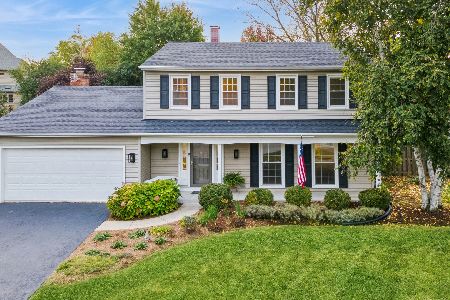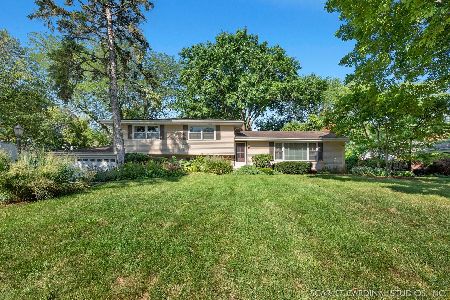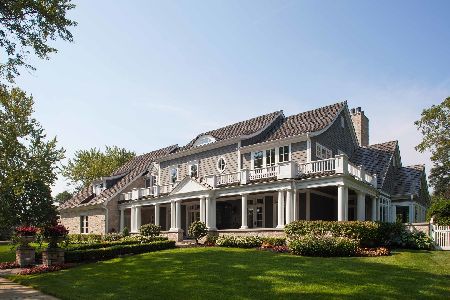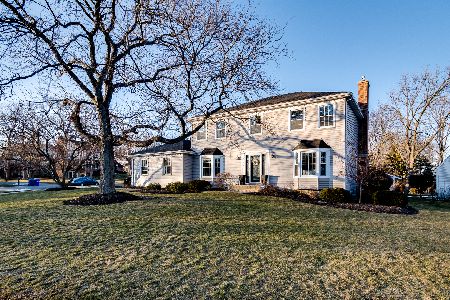2S386 Seneca Drive, Wheaton, Illinois 60189
$725,000
|
For Sale
|
|
| Status: | New |
| Sqft: | 2,078 |
| Cost/Sqft: | $349 |
| Beds: | 4 |
| Baths: | 3 |
| Year Built: | 1966 |
| Property Taxes: | $9,618 |
| Days On Market: | 0 |
| Lot Size: | 0,46 |
Description
AMAZING ARROWHEAD GEM! Discover this spectacular ranch home offering 4 bedrooms (plus a 5th bedroom in the finished basement) and 3 full bathrooms, located in highly rated District 200 schools-just a short walk to Wiesbrook Elementary! Enjoy the large lot with circular drive, spacious backyard, and inviting patio with pergola, perfect for outdoor living. Inside, you'll find hardwood floors and crown molding throughout the home. The updated kitchen features stainless-steel appliances, granite countertops, a pantry closet, and a sunny eating area. A separate dining room is ready to host your holiday gatherings! Relax in the large family room with a bay window overlooking the backyard. The primary suite includes a deep closet and an updated ensuite bath with dual sinks. Three additional generously sized bedrooms and a full bath with jetted shower/tub combo complete the main level. The finished basement offers a spacious recreation room, office, bedroom, full bathroom and a wine cellar, plus abundant utility and storage space. Perfectly located for commuters-just minutes to I-88, I-355, and the Wheaton Metra Station-and close to Arrowhead Golf Course, Herrick Lake, and Wheaton's shopping and dining. Schedule your showing today-this one won't last!
Property Specifics
| Single Family | |
| — | |
| — | |
| 1966 | |
| — | |
| — | |
| No | |
| 0.46 |
| — | |
| Arrowhead | |
| 0 / Not Applicable | |
| — | |
| — | |
| — | |
| 12515640 | |
| 0530105010 |
Nearby Schools
| NAME: | DISTRICT: | DISTANCE: | |
|---|---|---|---|
|
Grade School
Wiesbrook Elementary School |
200 | — | |
|
Middle School
Hubble Middle School |
200 | Not in DB | |
|
High School
Wheaton Warrenville South H S |
200 | Not in DB | |
Property History
| DATE: | EVENT: | PRICE: | SOURCE: |
|---|---|---|---|
| 10 Jun, 2015 | Sold | $449,900 | MRED MLS |
| 16 Apr, 2015 | Under contract | $449,900 | MRED MLS |
| 27 Mar, 2015 | Listed for sale | $449,900 | MRED MLS |
| 14 Nov, 2025 | Listed for sale | $725,000 | MRED MLS |
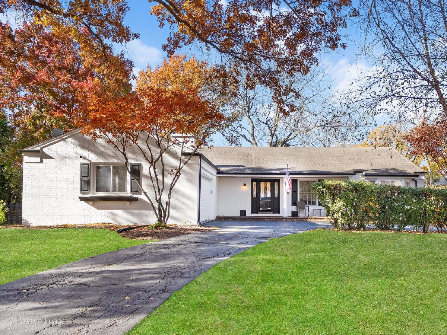
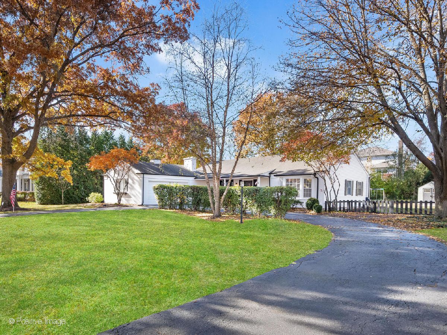

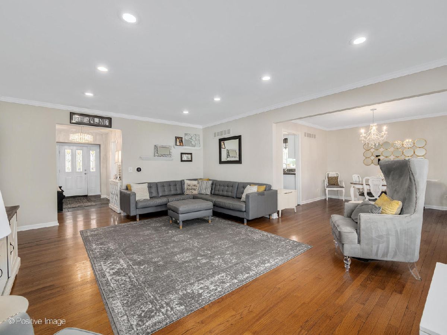
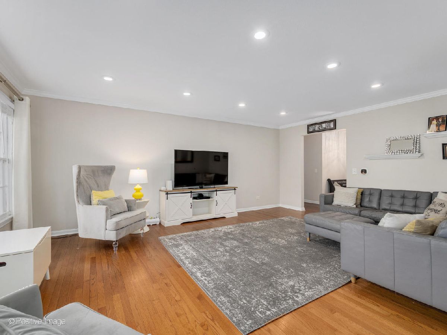
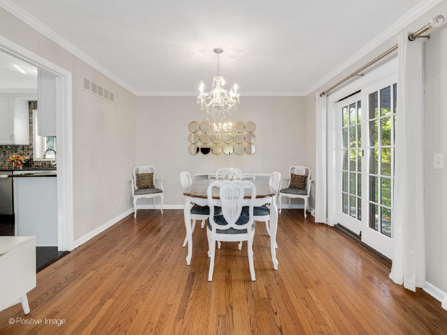
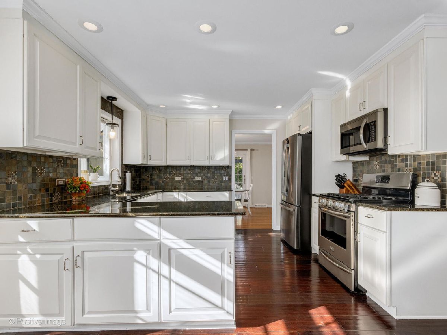
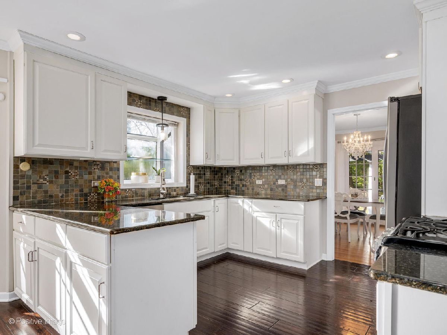
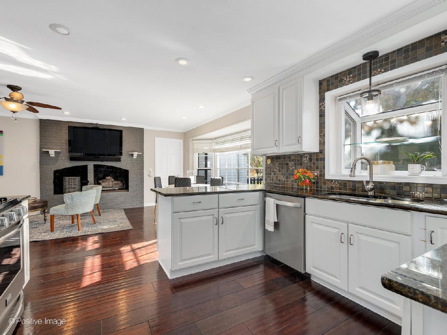

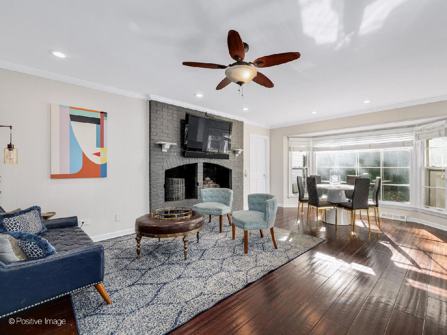
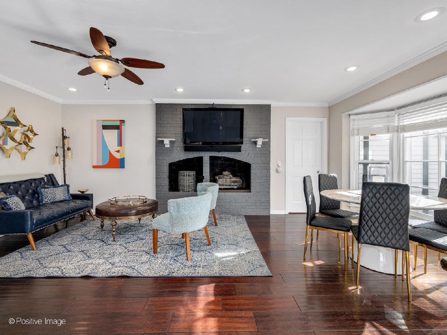
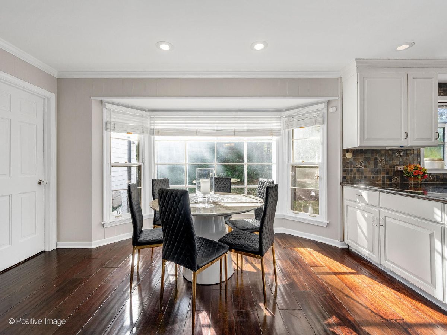
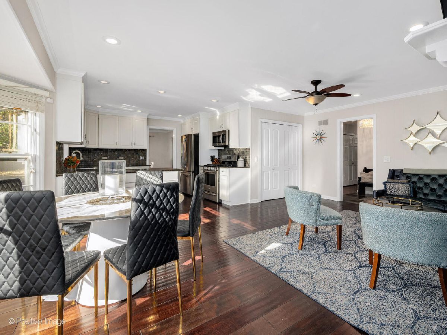
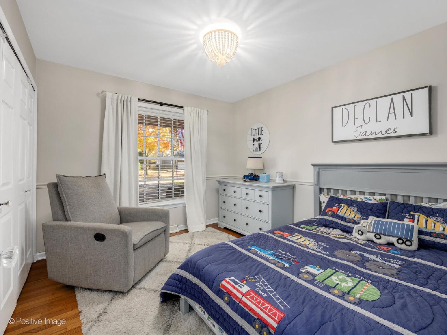
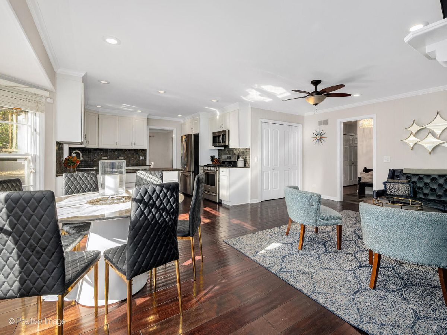

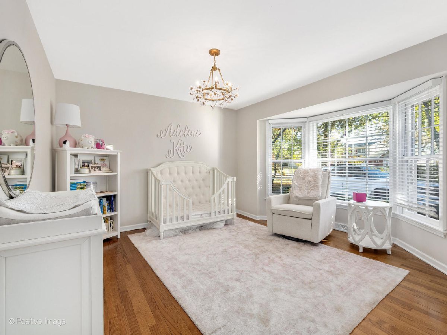
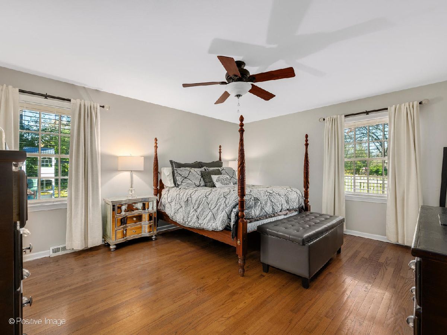
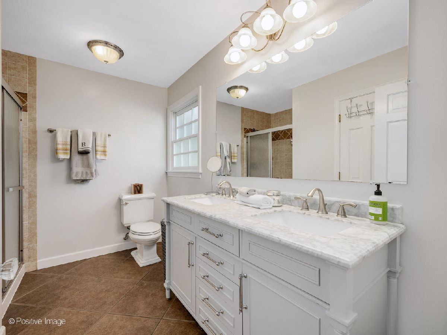
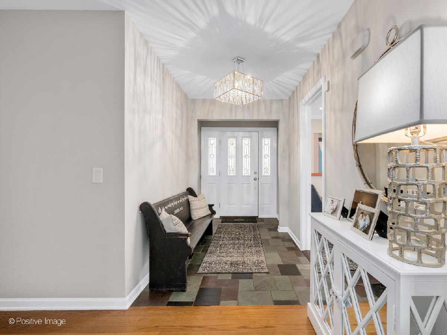
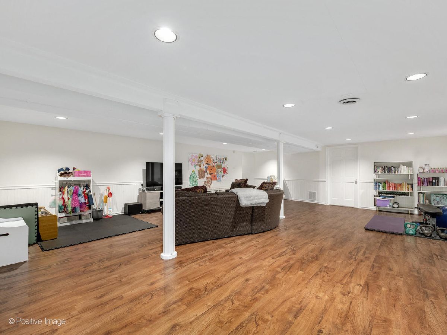
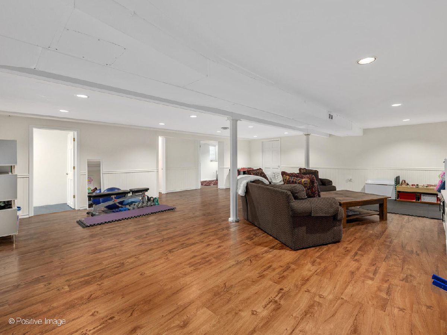
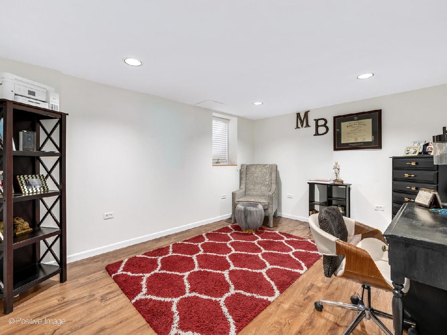
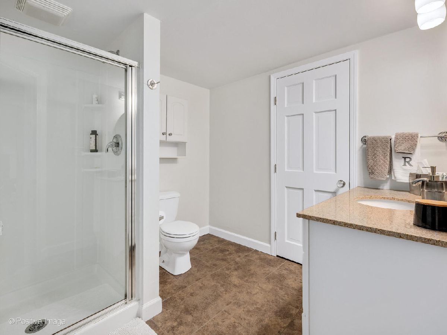

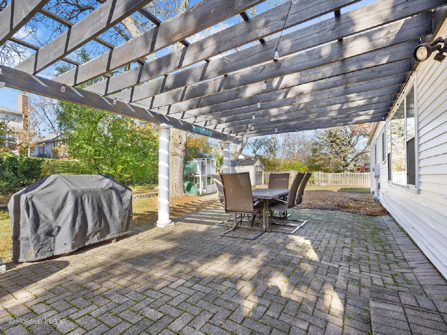

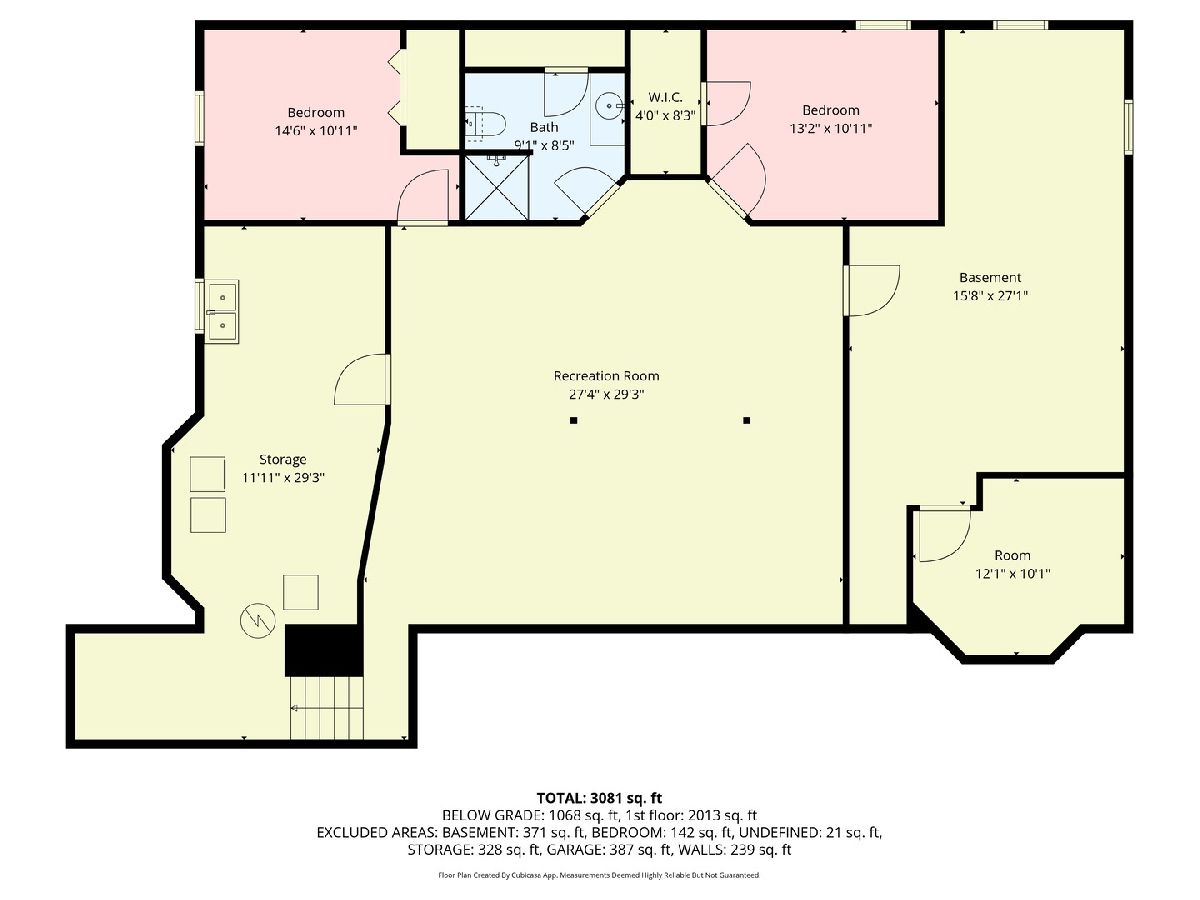
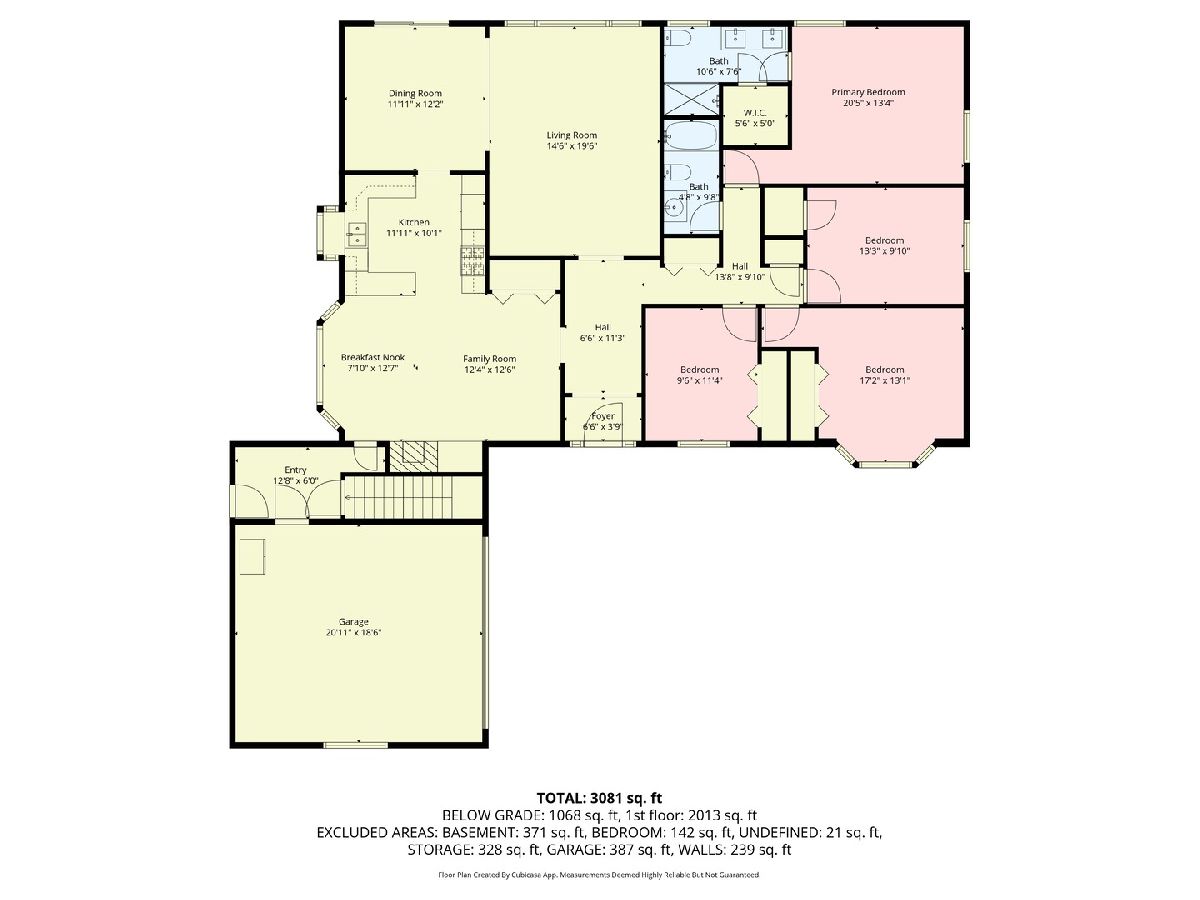
Room Specifics
Total Bedrooms: 5
Bedrooms Above Ground: 4
Bedrooms Below Ground: 1
Dimensions: —
Floor Type: —
Dimensions: —
Floor Type: —
Dimensions: —
Floor Type: —
Dimensions: —
Floor Type: —
Full Bathrooms: 3
Bathroom Amenities: Whirlpool
Bathroom in Basement: 1
Rooms: —
Basement Description: —
Other Specifics
| 2 | |
| — | |
| — | |
| — | |
| — | |
| 129X154X139X147 | |
| Unfinished | |
| — | |
| — | |
| — | |
| Not in DB | |
| — | |
| — | |
| — | |
| — |
Tax History
| Year | Property Taxes |
|---|---|
| 2015 | $7,052 |
| 2025 | $9,618 |
Contact Agent
Nearby Similar Homes
Nearby Sold Comparables
Contact Agent
Listing Provided By
RE/MAX Suburban

