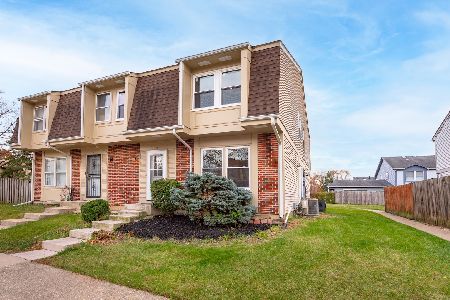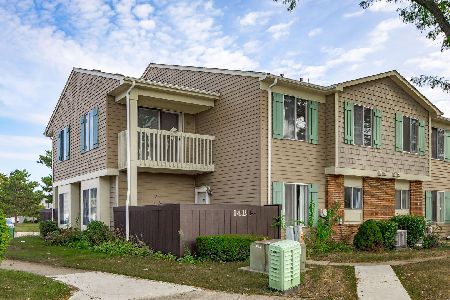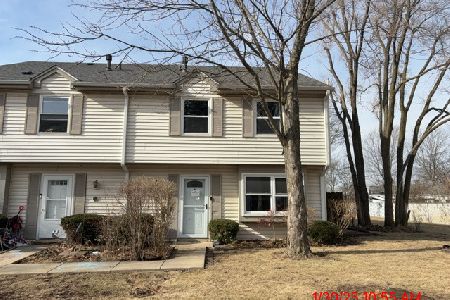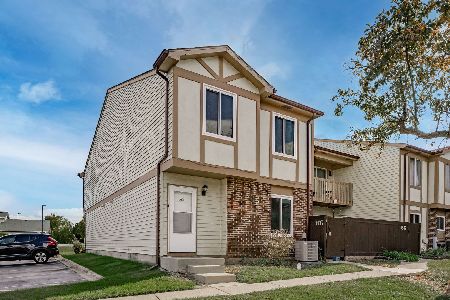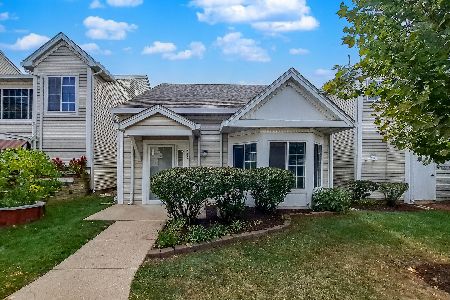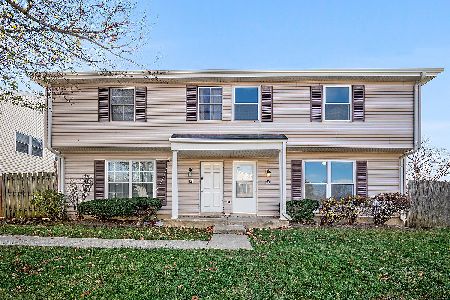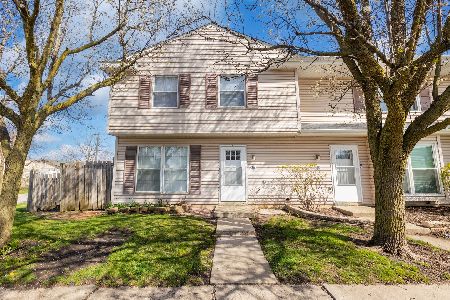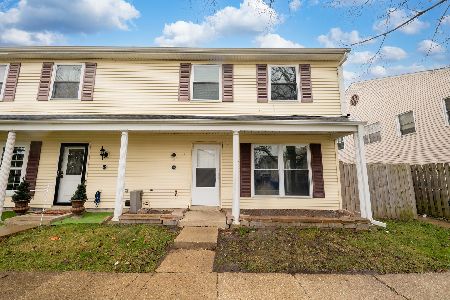2V Fernwood Drive, Bolingbrook, Illinois 60440
$222,000
|
Sold
|
|
| Status: | Closed |
| Sqft: | 1,188 |
| Cost/Sqft: | $189 |
| Beds: | 4 |
| Baths: | 1 |
| Year Built: | 1972 |
| Property Taxes: | $3,678 |
| Days On Market: | 148 |
| Lot Size: | 0,00 |
Description
Rare Largest 4 bedroom, 2-story condo in Pine Meadow. Newer total remodel: electric, bath and kitchen plumbing, furnace, water heater, stainless steel appliances, cabinets and counters, vinyl plank flooring throughout, drywall, windows, exterior and interior doors, newer roof trusses and shingles, and more. Enjoy a large Living Room with ceiling light and 2 windows that allow soft, natural light to fill the room. The Kitchen has been remodeled to extend the counter space and add a large pantry. There is space for a large table and a NEW sliding glass door leads to a private, fenced area with a concrete patio. The sleek cabinets are a popular cream color with dark accents in the crevices. Be the first to use the NEWER stainless steel gas stove, side-by-side refrigerator/freezer and built-in microwave. There is also a laundry closet which can fit a stackable washer and dryer. The bedrooms all have ceiling light fixtures and new windows, 6-panel doors and flooring. The bathroom has been remodeled with a tub/shower that has a ceramic tile surround, a new white vanity and light fixture, and a lighted exhaust fan. There is white trim and doors plus neutral paint throughout the home. This townhome-style condo is close to I-55, shopping and restaurants. Make an appointment to see it soon!
Property Specifics
| Condos/Townhomes | |
| 2 | |
| — | |
| 1972 | |
| — | |
| — | |
| No | |
| — |
| Will | |
| Pine Meadow | |
| 145 / Monthly | |
| — | |
| — | |
| — | |
| 12426374 | |
| 1202152130010000 |
Nearby Schools
| NAME: | DISTRICT: | DISTANCE: | |
|---|---|---|---|
|
High School
Bolingbrook High School |
365U | Not in DB | |
Property History
| DATE: | EVENT: | PRICE: | SOURCE: |
|---|---|---|---|
| 11 Dec, 2025 | Sold | $222,000 | MRED MLS |
| 10 Aug, 2025 | Under contract | $225,000 | MRED MLS |
| — | Last price change | $229,000 | MRED MLS |
| 21 Jul, 2025 | Listed for sale | $229,000 | MRED MLS |

Room Specifics
Total Bedrooms: 4
Bedrooms Above Ground: 4
Bedrooms Below Ground: 0
Dimensions: —
Floor Type: —
Dimensions: —
Floor Type: —
Dimensions: —
Floor Type: —
Full Bathrooms: 1
Bathroom Amenities: —
Bathroom in Basement: 0
Rooms: —
Basement Description: —
Other Specifics
| — | |
| — | |
| — | |
| — | |
| — | |
| COMMON | |
| — | |
| — | |
| — | |
| — | |
| Not in DB | |
| — | |
| — | |
| — | |
| — |
Tax History
| Year | Property Taxes |
|---|---|
| 2025 | $3,678 |
Contact Agent
Nearby Similar Homes
Nearby Sold Comparables
Contact Agent
Listing Provided By
RE/MAX of Naperville

