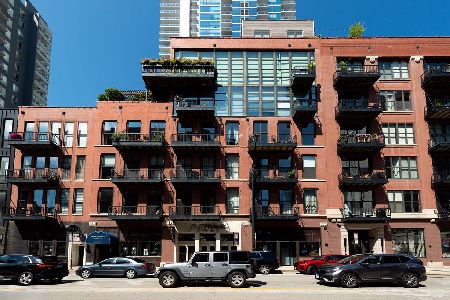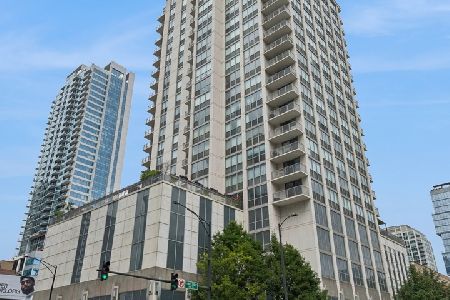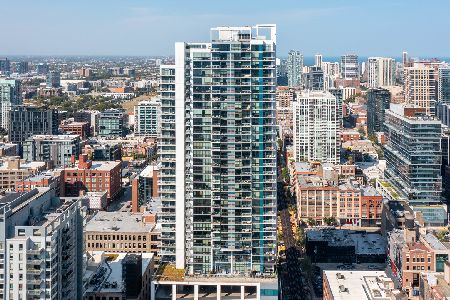300 Grand Avenue, Near North Side, Chicago, Illinois 60654
$499,000
|
For Sale
|
|
| Status: | New |
| Sqft: | 1,200 |
| Cost/Sqft: | $416 |
| Beds: | 2 |
| Baths: | 2 |
| Year Built: | 1918 |
| Property Taxes: | $7,107 |
| Days On Market: | 1 |
| Lot Size: | 0,00 |
Description
Experience luxury loft living in this beautifully updated brick and timber residence, set within a boutique elevator building. Soaring 13-foot ceilings and southern exposure fill the home with natural light, creating an open and inviting atmosphere throughout. The light-filled living room features hardwood floors, an exposed brick accent wall, and a sliding door that opens to a private deck with captivating city views - perfect for morning coffee or evening entertaining. The chef's kitchen is a true centerpiece, showcasing an expanded island with counter seating, an abundance of custom cabinetry with pull-out shelving, high-end stainless steel appliances including Viking and Bosch, granite countertops, and a striking stainless steel tile backsplash. The spacious primary suite offers a serene retreat with a brick accent wall, two large customized closets with built-in drawers and shelving, and a spa-inspired private bath complete with an expanded dual vanity, granite countertop, luxurious shower, and space-saving pocket sliding doors. The second bedroom includes a large double customized closet and hardwood floors, while the full hall bath features a granite countertop and a tub/shower combination. Additional highlights include in-unit laundry, a private walk-in storage unit, and smart home upgrades such as Nest and remote controlled solar shades. Residents also enjoy access to a common ROOFTOP DECK with multiple seating areas, turf, a grill, and sweeping city views. Perfectly situated in the heart of River North, this home provides easy access to the East Bank Club, Riverwalk, Ohio Place Dog Park, the Loop, countless restaurants and shops, and convenient connections to I-90/94 and public transit.
Property Specifics
| Condos/Townhomes | |
| 6 | |
| — | |
| 1918 | |
| — | |
| — | |
| No | |
| — |
| Cook | |
| — | |
| 655 / Monthly | |
| — | |
| — | |
| — | |
| 12498038 | |
| 17092360191008 |
Nearby Schools
| NAME: | DISTRICT: | DISTANCE: | |
|---|---|---|---|
|
Grade School
Ogden Elementary |
299 | — | |
|
Middle School
Ogden Elementary |
299 | Not in DB | |
|
High School
Wells Community Academy Senior H |
299 | Not in DB | |
Property History
| DATE: | EVENT: | PRICE: | SOURCE: |
|---|---|---|---|
| 13 Nov, 2012 | Sold | $275,000 | MRED MLS |
| 2 Oct, 2012 | Under contract | $284,900 | MRED MLS |
| — | Last price change | $299,900 | MRED MLS |
| 19 Jul, 2012 | Listed for sale | $318,900 | MRED MLS |
| 24 Jul, 2015 | Sold | $500,000 | MRED MLS |
| 11 Jun, 2015 | Under contract | $535,000 | MRED MLS |
| 29 May, 2015 | Listed for sale | $535,000 | MRED MLS |
| 27 Apr, 2018 | Sold | $512,500 | MRED MLS |
| 11 Apr, 2018 | Under contract | $529,900 | MRED MLS |
| — | Last price change | $549,900 | MRED MLS |
| 1 Mar, 2018 | Listed for sale | $549,900 | MRED MLS |
| 23 Oct, 2025 | Listed for sale | $499,000 | MRED MLS |
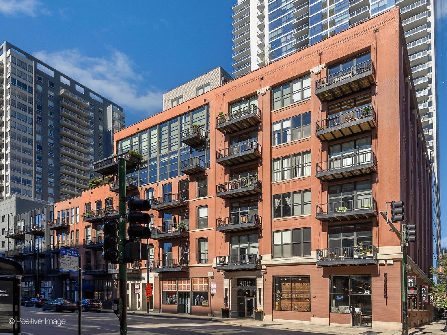
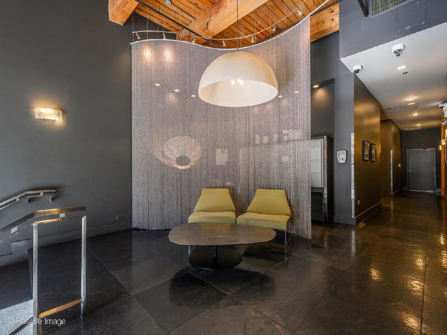
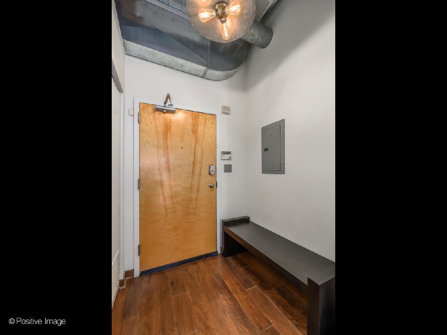
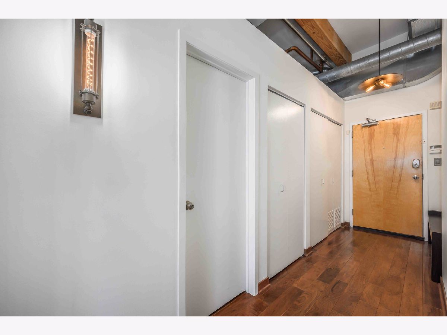
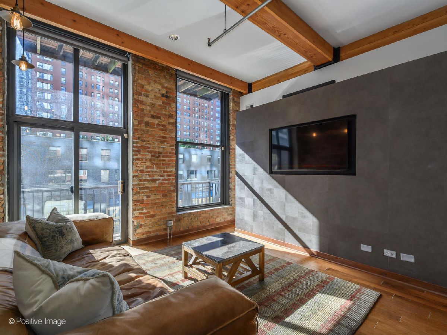
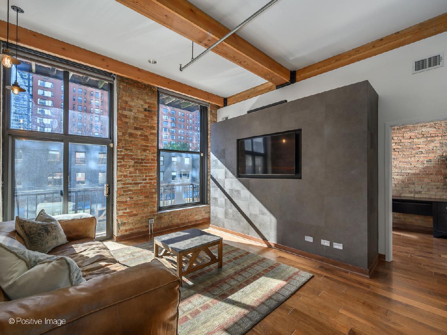
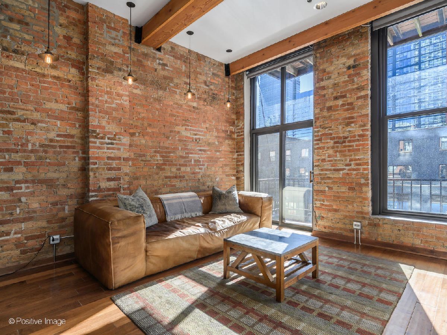
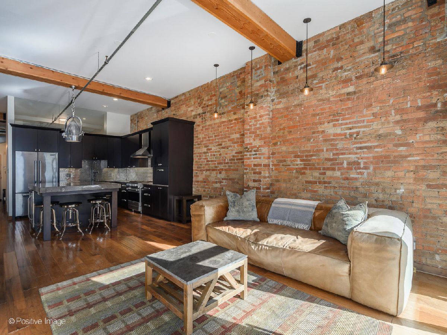
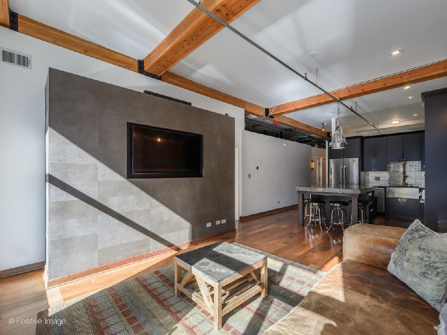
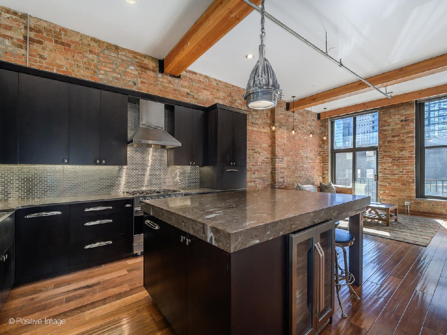
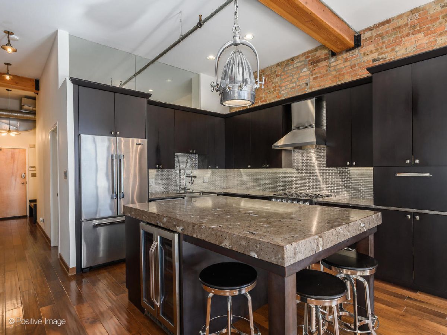
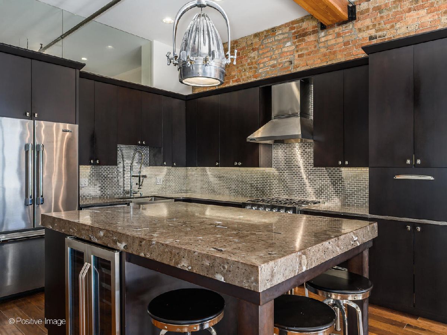
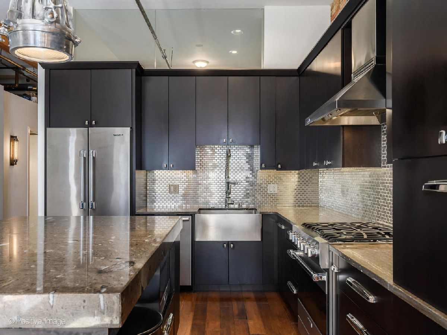
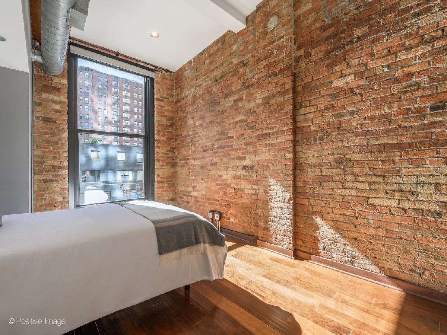
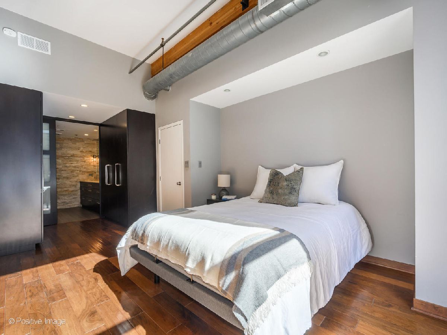
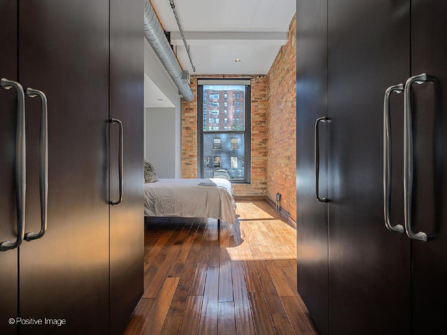
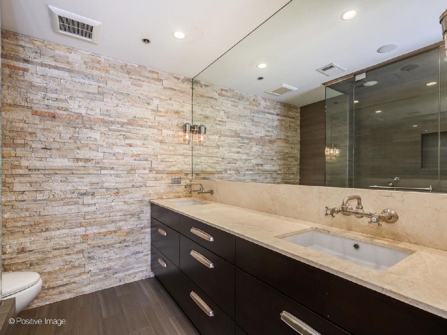
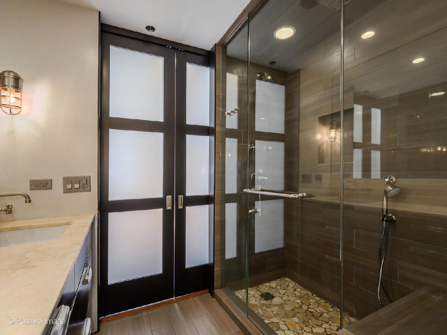
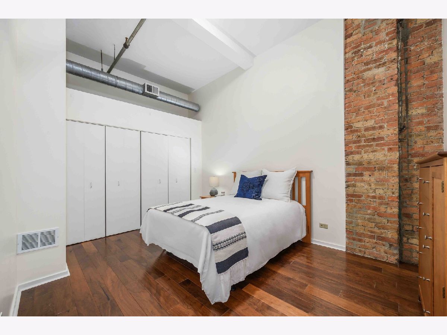
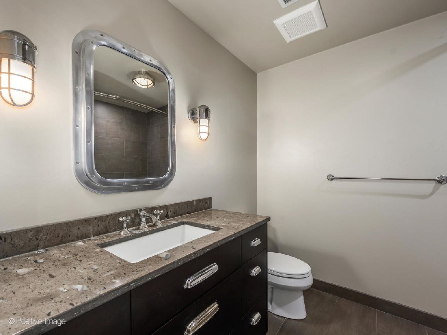
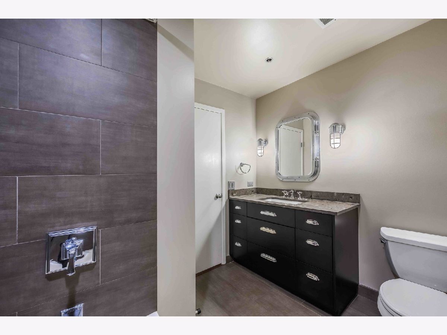
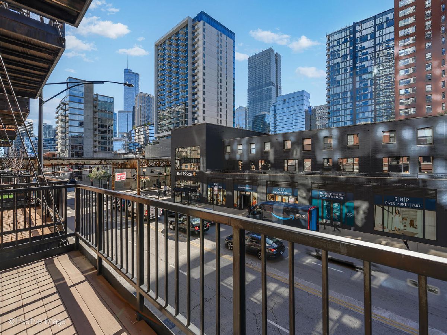
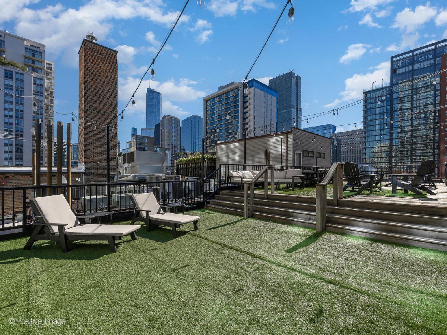
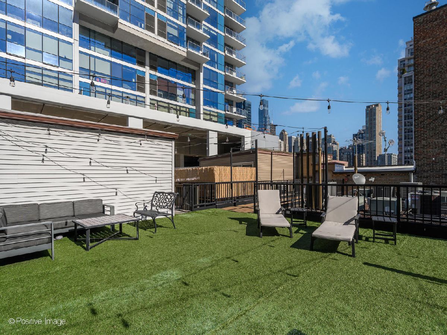
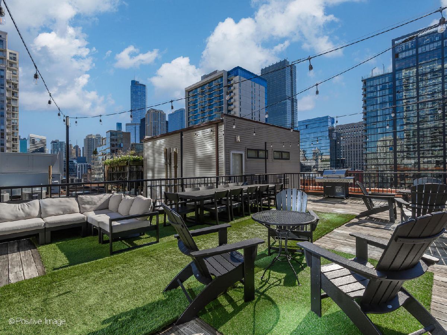
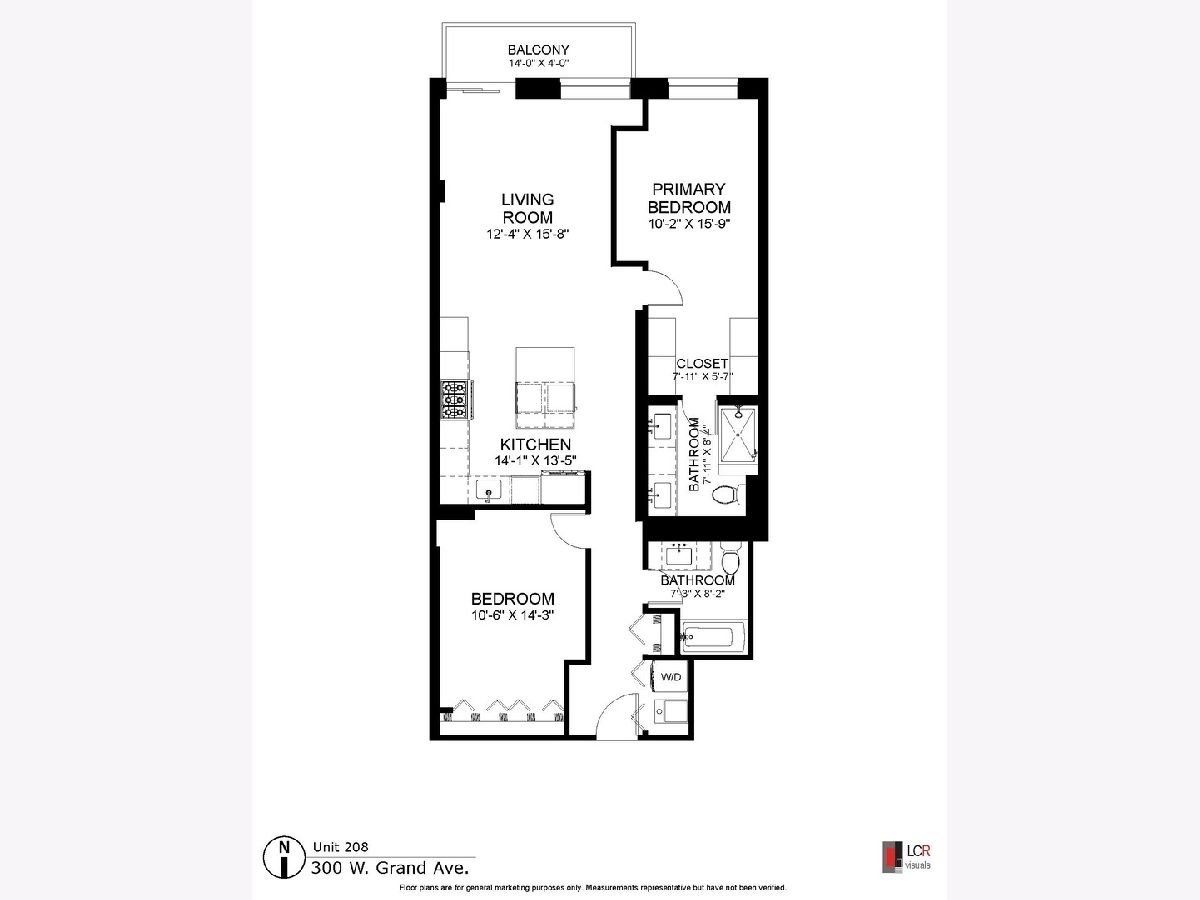
Room Specifics
Total Bedrooms: 2
Bedrooms Above Ground: 2
Bedrooms Below Ground: 0
Dimensions: —
Floor Type: —
Full Bathrooms: 2
Bathroom Amenities: Double Sink
Bathroom in Basement: —
Rooms: —
Basement Description: —
Other Specifics
| 1 | |
| — | |
| — | |
| — | |
| — | |
| Common | |
| — | |
| — | |
| — | |
| — | |
| Not in DB | |
| — | |
| — | |
| — | |
| — |
Tax History
| Year | Property Taxes |
|---|---|
| 2012 | $3,486 |
| 2015 | $4,210 |
| 2018 | $5,044 |
| 2025 | $7,107 |
Contact Agent
Nearby Similar Homes
Nearby Sold Comparables
Contact Agent
Listing Provided By
Compass

