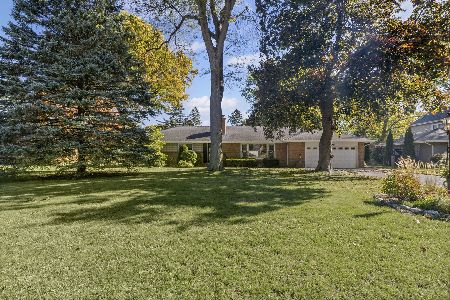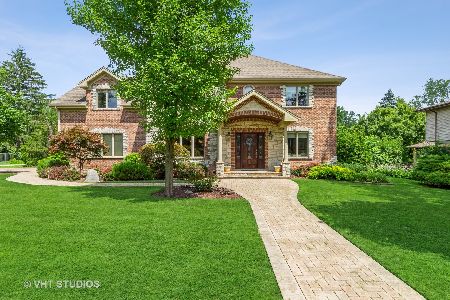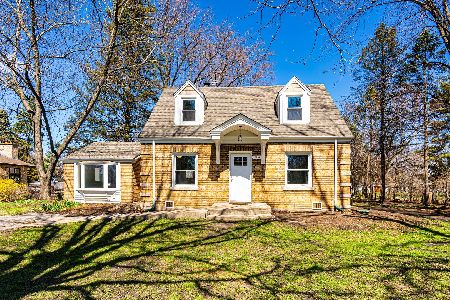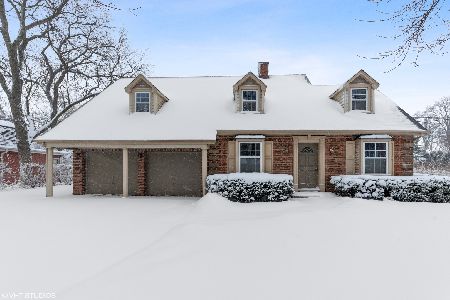300 Marion Avenue, Prospect Heights, Illinois 60070
$1,250,500
|
For Sale
|
|
| Status: | Contingent |
| Sqft: | 4,100 |
| Cost/Sqft: | $305 |
| Beds: | 4 |
| Baths: | 5 |
| Year Built: | 2004 |
| Property Taxes: | $22,746 |
| Days On Market: | 62 |
| Lot Size: | 0,64 |
Description
Welcome to your dream retreat! Nestled on a beautifully manicured .645 acre lot, this stunning property offers the private oasis you've been searching for. With 4 bedrooms and 4.1 bathrooms, you'll enjoy peaceful, refined living in a home that blends comfort with sophistication. Step inside to soaring ceilings, rich hardwood floors throughout, dramatic stone fireplaces, and elegant travertine details that create an open, luxurious atmosphere. A grand two-story foyer greets you, leading into a spacious living room, formal dining area, and a spectacular family room that's perfect for entertaining. The gourmet kitchen is a chef's delight, featuring classic cabinetry, granite countertops, double ovens, a wine fridge, and warm, inviting finishes. The expansive primary suite offers a serene escape with a walk-in closet, spa-like bathroom, and a private balcony overlooking the lush backyard. Upstairs you'll also find a junior suite, two additional bedrooms, and a full hall bath. The finished basement adds even more living space, including a large recreation room with a cozy stone fireplace and an additional full bath. Outside, a brick paver driveway adds to the home's curb appeal, while the beautifully landscaped, park-like yard and elegant patio provide the perfect setting for outdoor relaxation and entertaining. Enjoy a short walk to Hillcrest Lake, and a prime location near Randhurst with shopping, dining, and entertainment, and multiple golf courses. This home also offers convenient access to transportation, major freeways, and is located in the highly sought-after John Hersey High School district. If timeless elegance, privacy, and space are at the top of your list, this exceptional Prospect Heights home delivers it all.
Property Specifics
| Single Family | |
| — | |
| — | |
| 2004 | |
| — | |
| CUSTOM | |
| No | |
| 0.64 |
| Cook | |
| — | |
| 0 / Not Applicable | |
| — | |
| — | |
| — | |
| 12455108 | |
| 03224140070000 |
Nearby Schools
| NAME: | DISTRICT: | DISTANCE: | |
|---|---|---|---|
|
Middle School
Macarthur Middle School |
23 | Not in DB | |
|
High School
John Hersey High School |
214 | Not in DB | |
Property History
| DATE: | EVENT: | PRICE: | SOURCE: |
|---|---|---|---|
| 14 Nov, 2022 | Sold | $800,000 | MRED MLS |
| 28 Sep, 2022 | Under contract | $875,000 | MRED MLS |
| 21 Sep, 2022 | Listed for sale | $875,000 | MRED MLS |
| 3 Oct, 2025 | Under contract | $1,250,500 | MRED MLS |
| 2 Sep, 2025 | Listed for sale | $1,250,500 | MRED MLS |

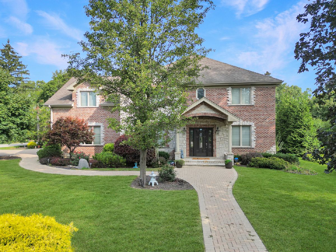
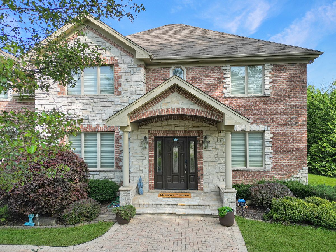
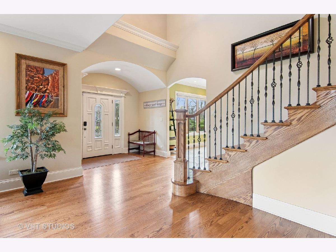
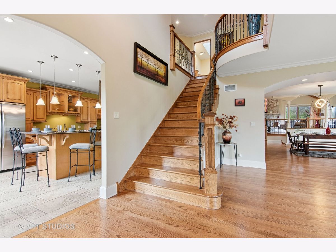
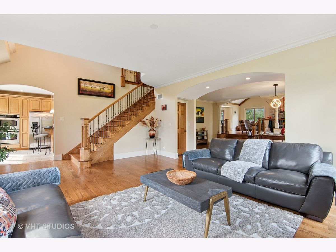
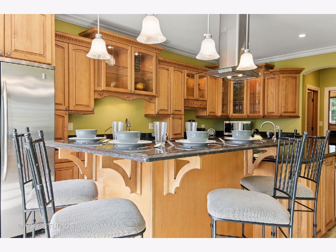
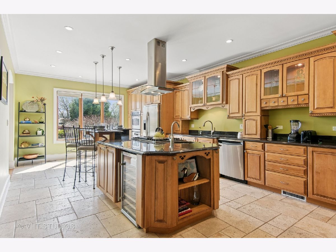

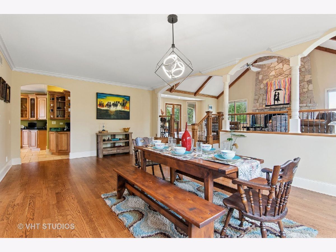
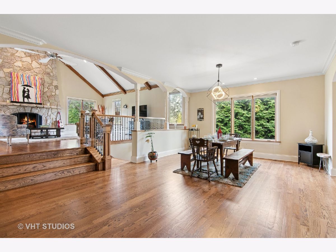
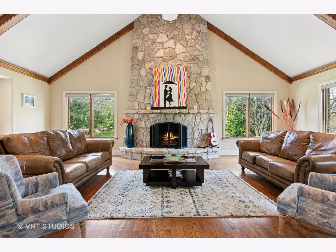
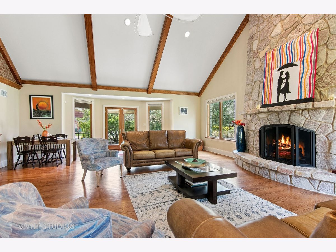
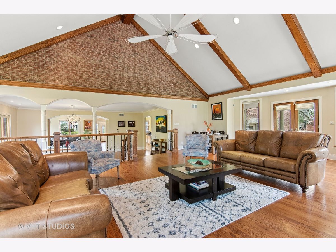
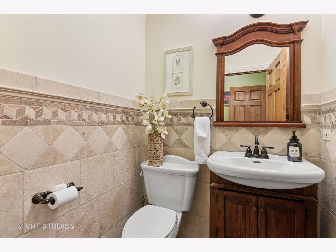
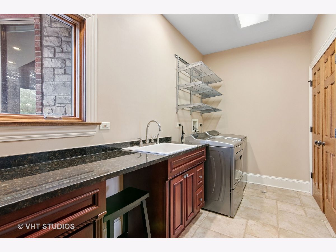
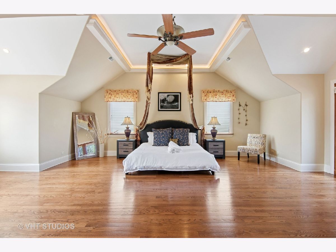

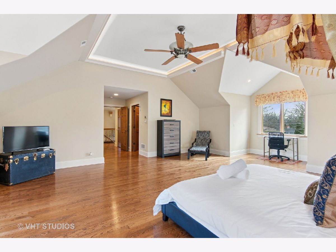

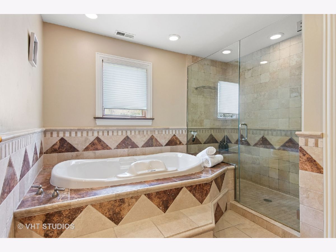
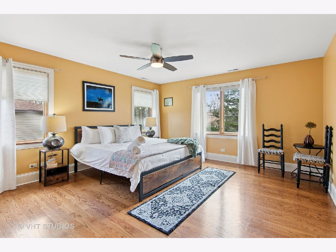
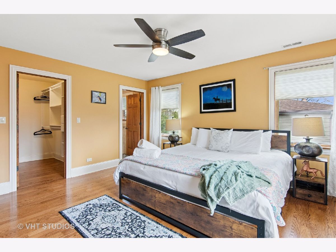
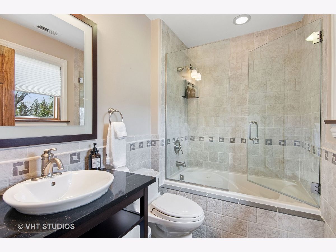
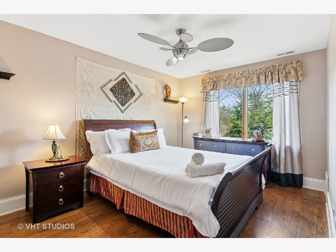
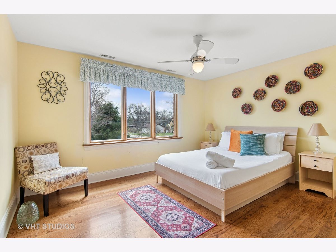
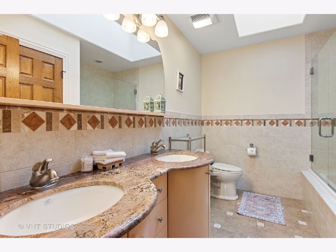
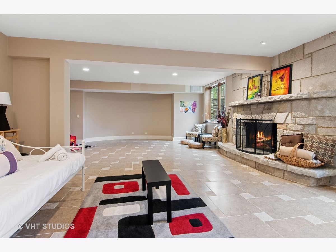
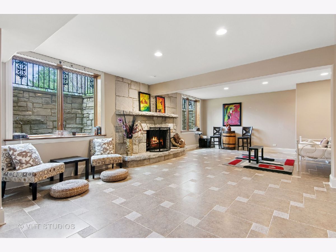
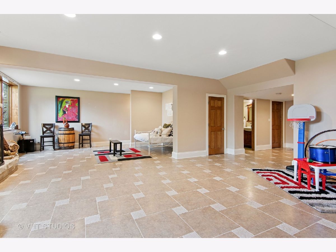
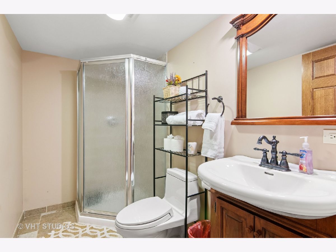
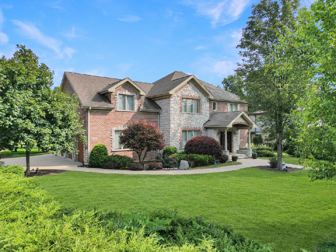
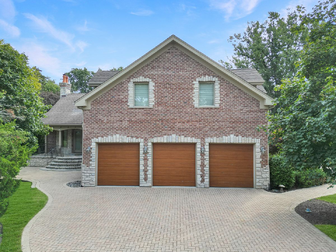
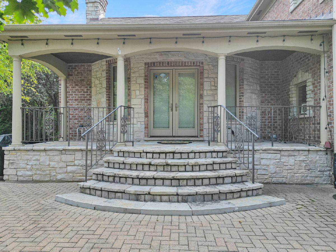
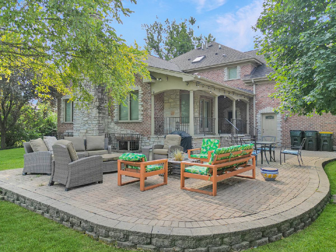
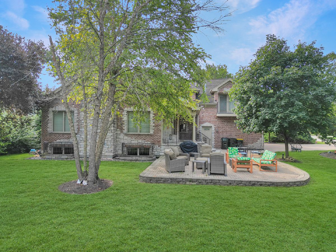
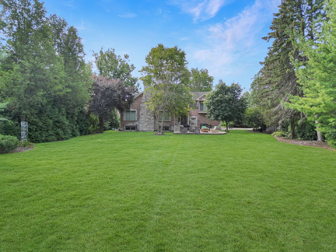
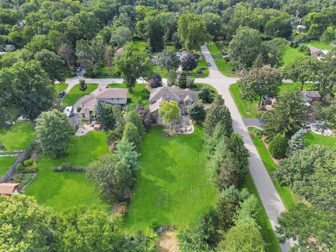
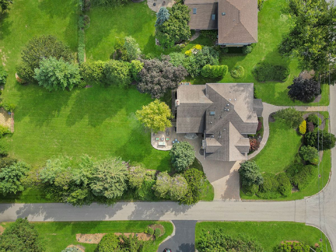
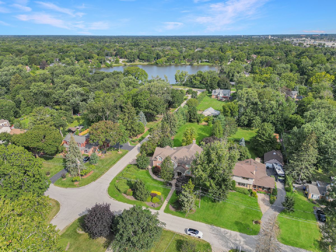
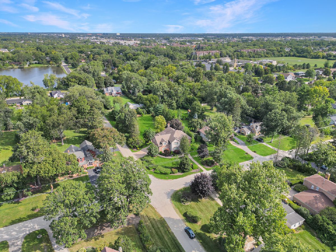
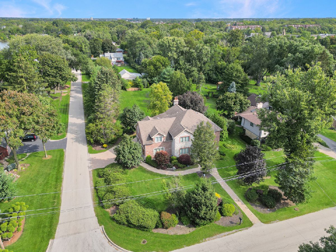
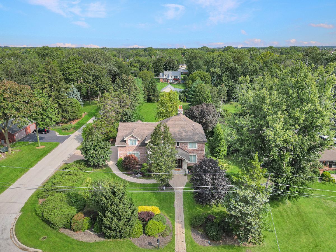
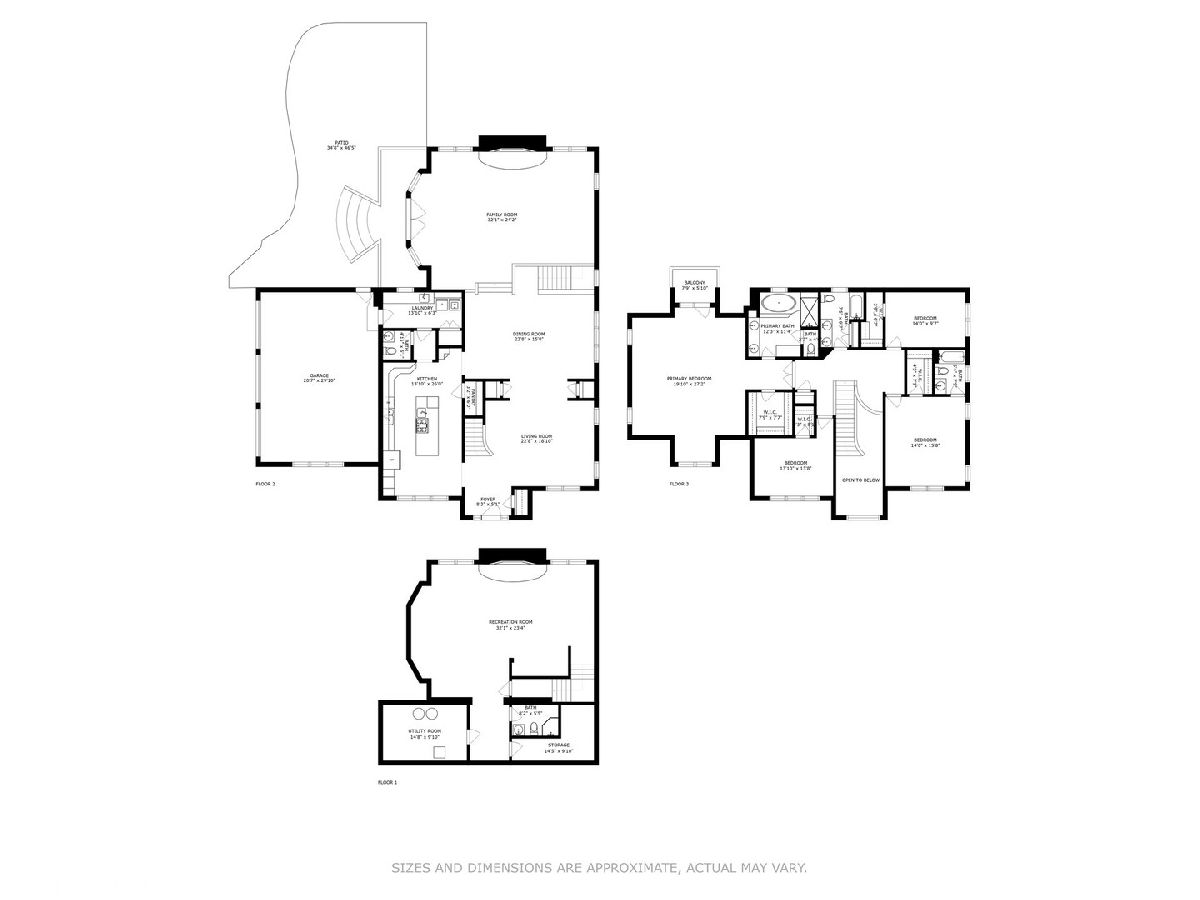

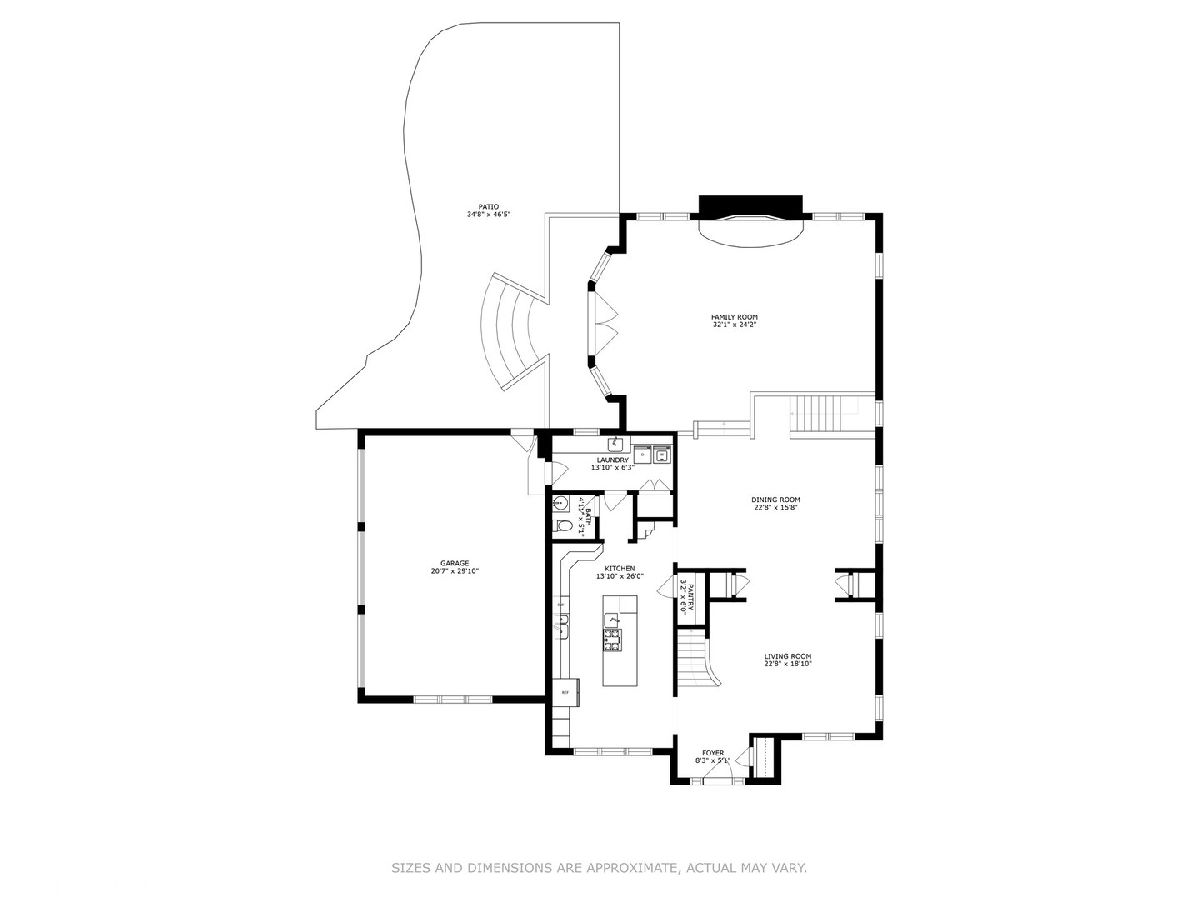
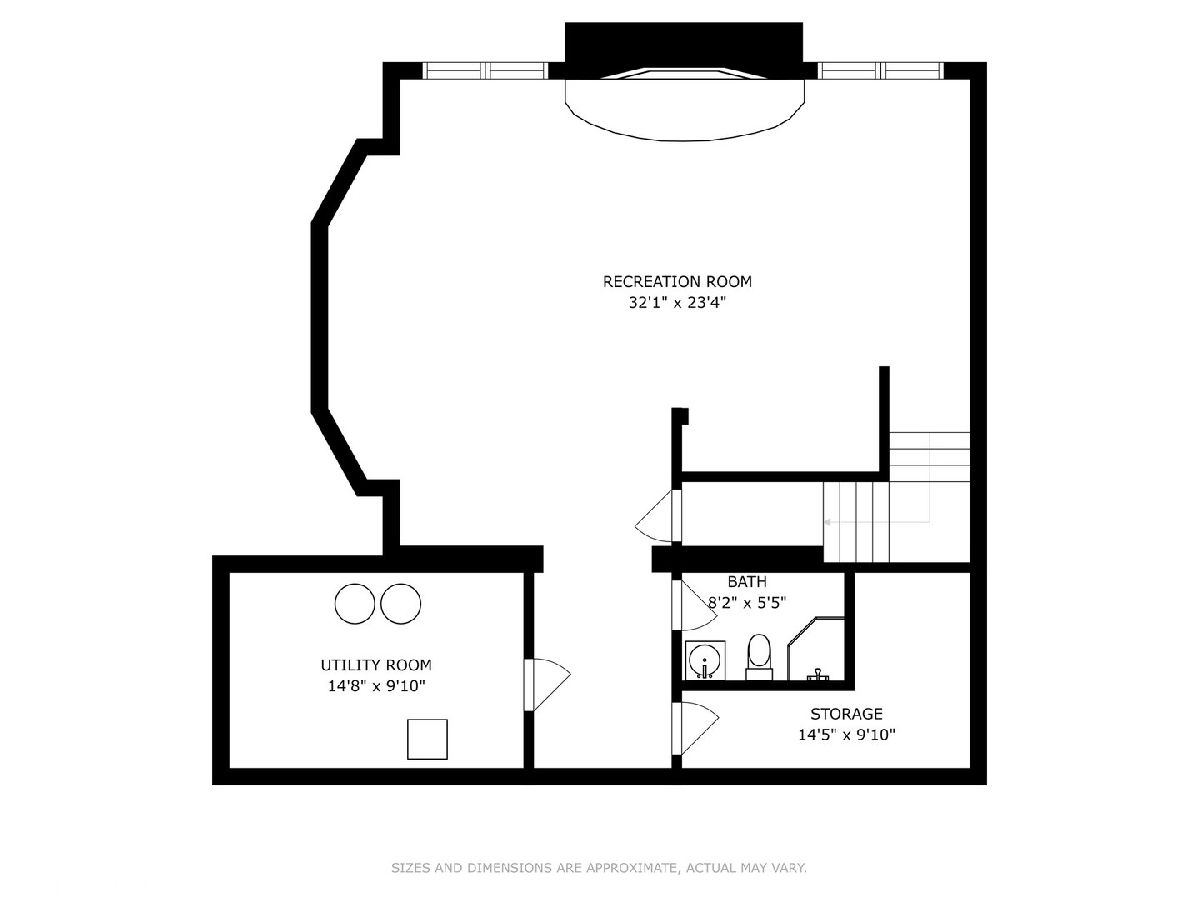
Room Specifics
Total Bedrooms: 4
Bedrooms Above Ground: 4
Bedrooms Below Ground: 0
Dimensions: —
Floor Type: —
Dimensions: —
Floor Type: —
Dimensions: —
Floor Type: —
Full Bathrooms: 5
Bathroom Amenities: Whirlpool,Separate Shower,Double Sink
Bathroom in Basement: 1
Rooms: —
Basement Description: —
Other Specifics
| 3 | |
| — | |
| — | |
| — | |
| — | |
| 94 X 297 | |
| Pull Down Stair | |
| — | |
| — | |
| — | |
| Not in DB | |
| — | |
| — | |
| — | |
| — |
Tax History
| Year | Property Taxes |
|---|---|
| 2022 | $20,539 |
| 2025 | $22,746 |
Contact Agent
Nearby Similar Homes
Nearby Sold Comparables
Contact Agent
Listing Provided By
Baird & Warner


