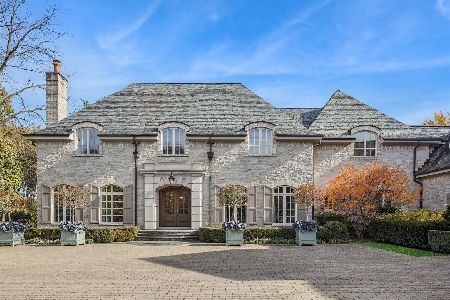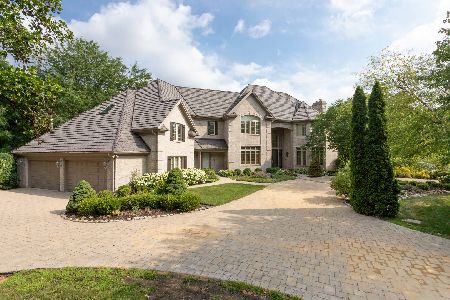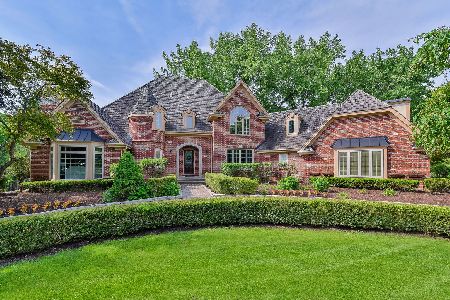3001 Glen Eagles Court, St Charles, Illinois 60174
$3,990,000
|
For Sale
|
|
| Status: | Active |
| Sqft: | 10,924 |
| Cost/Sqft: | $365 |
| Beds: | 7 |
| Baths: | 7 |
| Year Built: | 1993 |
| Property Taxes: | $37,344 |
| Days On Market: | 120 |
| Lot Size: | 1,59 |
Description
Welcome Home to this one of a kind masterpiece situated in the highly sought after Woods of Fox Glen! Nestled in a culdesac location surrounded by lush nature views, this home welcomes you home to this gorgeous estate that is almost completely brand new! Inside, the grand 2 story foyer and stunning staircase welcomes you to this breathtaking home. The main level features a Formal Dining Room with Tray ceiling and accent lighting, Formal Living Room with custom built ins and fireplace. The stunning 2 story Family Room features new windows, Stone fireplace with custom built ins and detailed trim. The main level Office/Den is ideally situated just off the Family Room and offers more custom built ins, fireplace, and access to the deck with the gorgeous Backyard retreat views. The heart of the Home is one of kind! Completely Updated, this is where the memories happen! Nothing spared in this dream Chefs kitchen. Featuring all newer appliances, stunning stone counters, abundance of counter & cabinetry, Butlers Nook with wet bar & dual built in fridge as well as large walk in pantry. The main level also features a 1/2 bath as well as a Full bath - Both of which have been completed updated and large Laundry room. Off the back entry is a private Guest suite with private full on-suite and space living space - Great for Inlaws or Live in Help! On the upper Level, a grand Owners Suite has been fully renovated and features Tray ceiling with custom trim, Sitting area with beautiful Fireplace and a Gorgeous On-suite with heated floors, dual private vanities, Wet bar, Expansive Shower, separate soaking tub, 2 Walk in Closets with custom shelving. This sun filled suite offers vies of the backyard and lush private location. The Upper level also features 2 large bedrooms that share a jack & jill bath as well as an additional Bedroom suite with private bath. The Lower level is fully finished offering a gorgeous Rec/Gathering space with Fireplace and easy access to patio and outside. The custom bar is ideally situated in the heart of the space with surround views of the commons space and also has a full small kitchen space. The lower level also includes 2 Large Bedrooms, a gorgeous room temperature ed Wine Room and loads of storage space. From the main space, walk out onto One of the Many seating areas in the back yard that is surrounded by gorgeous landscaping, stones and private Oasis! One of the many features of this home is the lot which is ideally located with privacy in mind. Surrounded by lush mature trees, This gorgeous backyard has everything you need! Refinished inground pool with diving board, ample pool deck for enjoying those Hot summer days as well as plenty of seating areas to enjoy. The expansive no maintenance deck offers space along with screened in Gazebo. With all this space, the yard also has plenty of open and green space and is fully fenced. Some additional features include oversized 4 car heated garage with recently epoxy floors and new garage doors, expansive driveway, professional landscaping, newer mechanicals, roof and more... This home is like New and ready to call Home!
Property Specifics
| Single Family | |
| — | |
| — | |
| 1993 | |
| — | |
| — | |
| No | |
| 1.59 |
| Kane | |
| — | |
| 600 / Annual | |
| — | |
| — | |
| — | |
| 12484091 | |
| 0914327008 |
Property History
| DATE: | EVENT: | PRICE: | SOURCE: |
|---|---|---|---|
| 7 Oct, 2022 | Sold | $1,300,000 | MRED MLS |
| 8 Sep, 2022 | Under contract | $1,525,000 | MRED MLS |
| 2 Sep, 2022 | Listed for sale | $1,525,000 | MRED MLS |
| 30 Sep, 2025 | Listed for sale | $3,990,000 | MRED MLS |
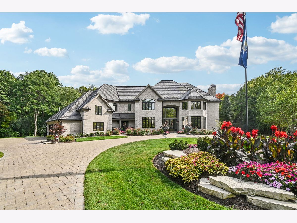
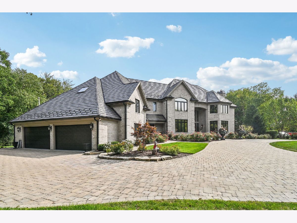
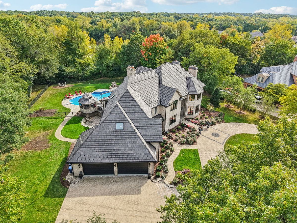
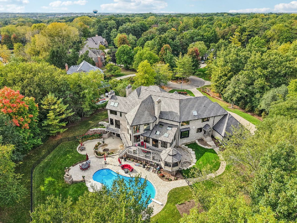
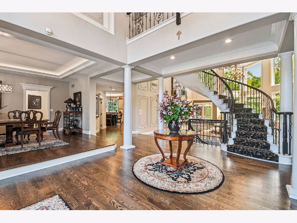
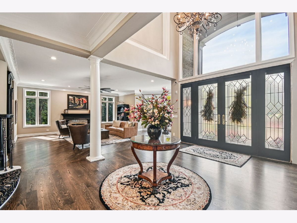
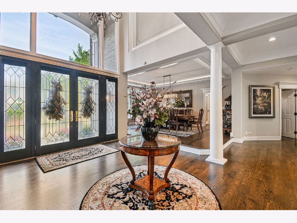
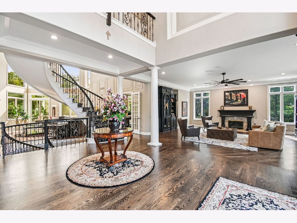
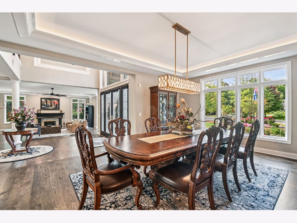
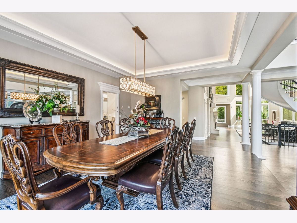
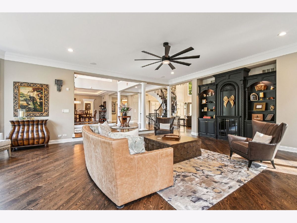
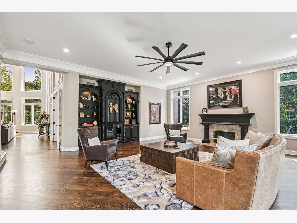
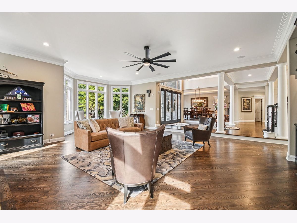
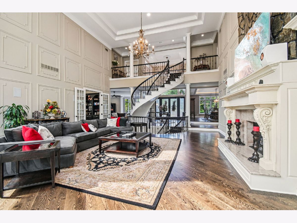
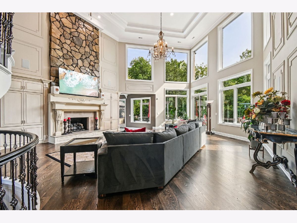
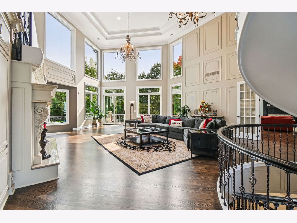
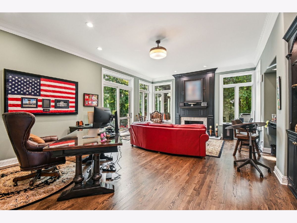
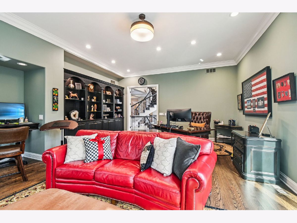
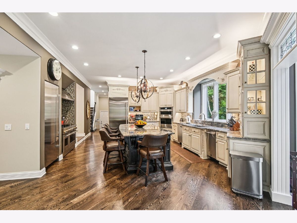
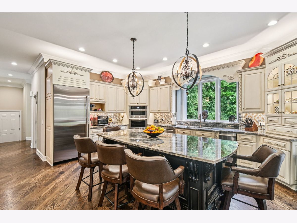
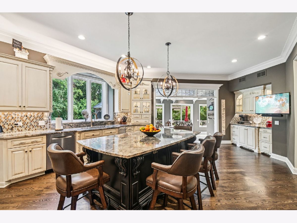
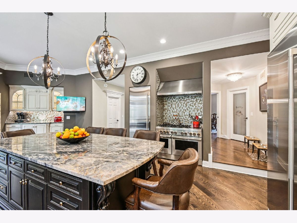
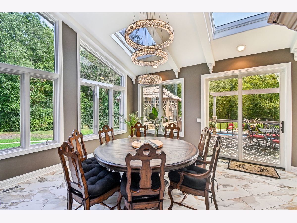
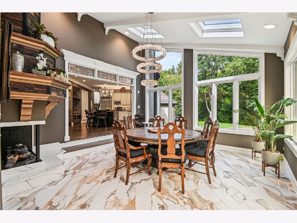
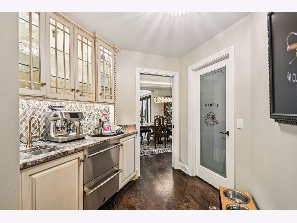
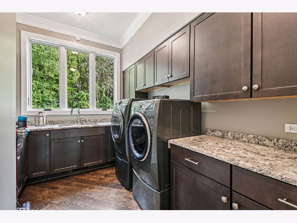
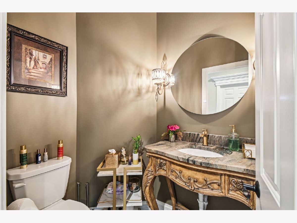
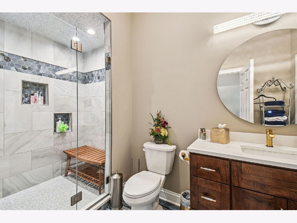
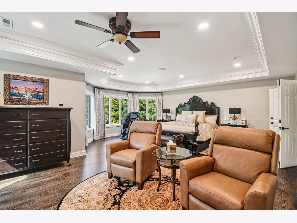
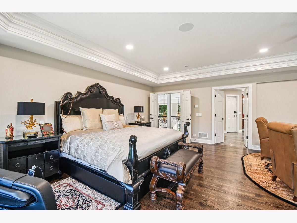
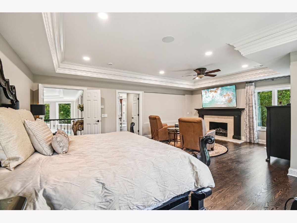
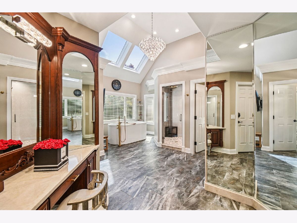
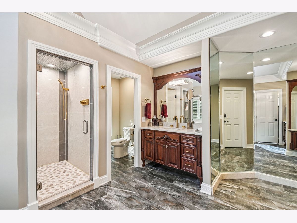
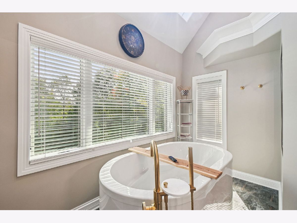
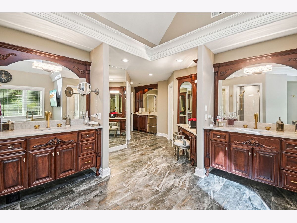
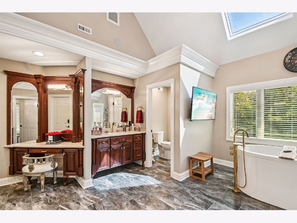
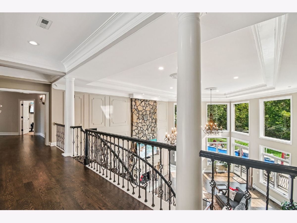
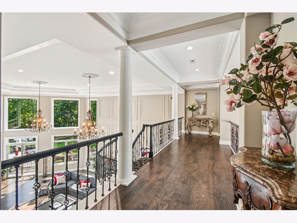
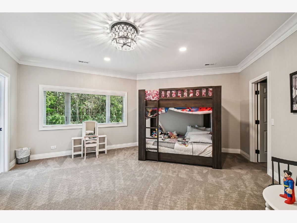
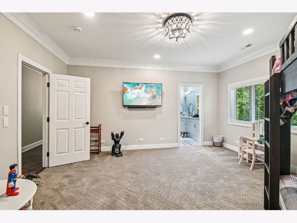
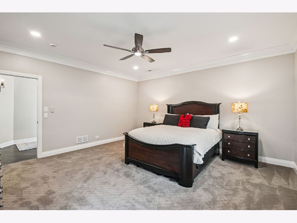
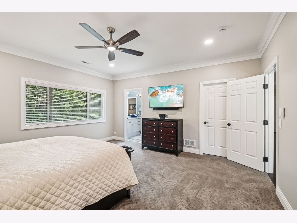
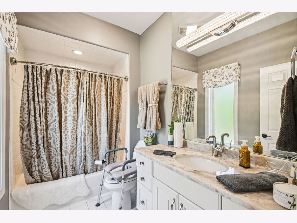
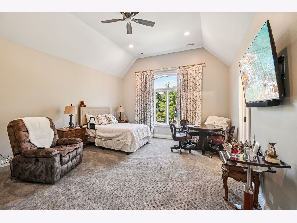
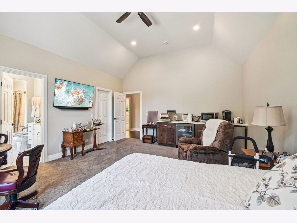
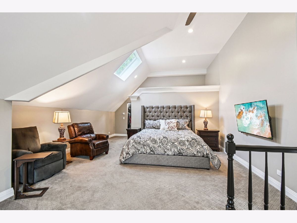
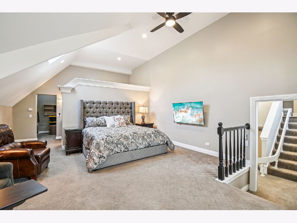
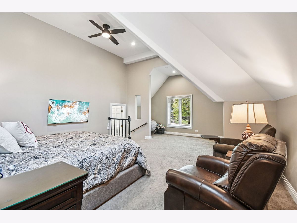
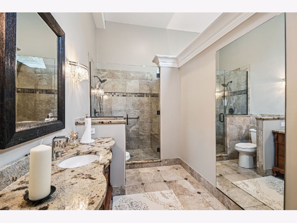
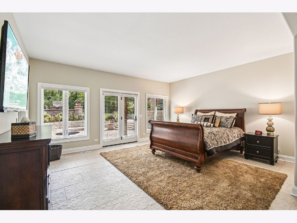
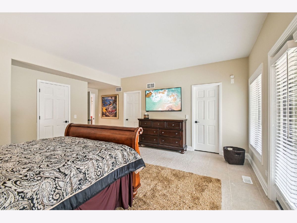
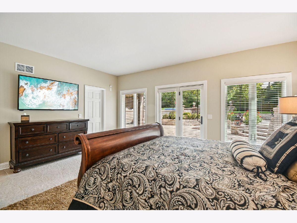
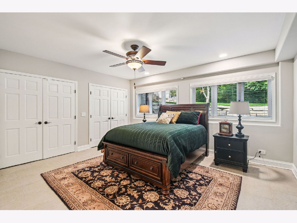
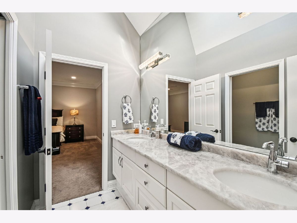
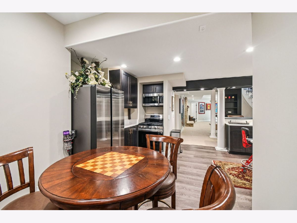
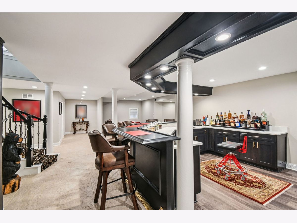
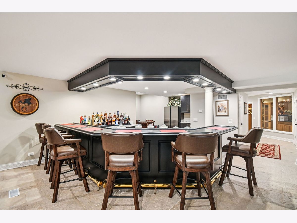
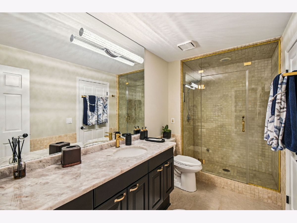
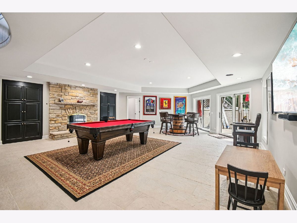
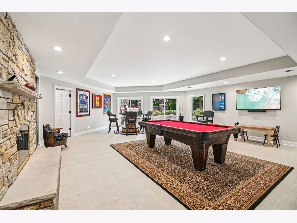
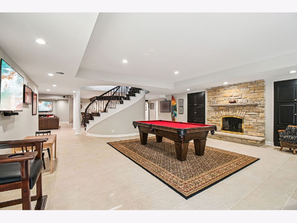
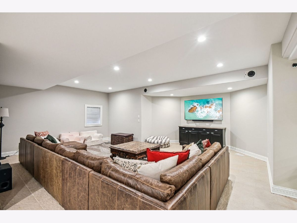
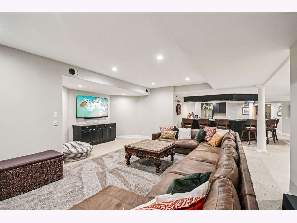
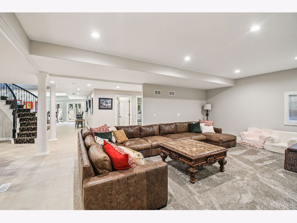
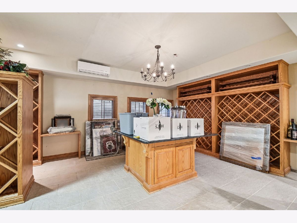
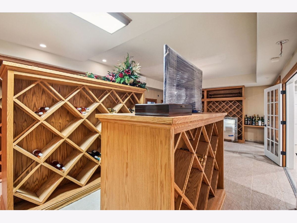
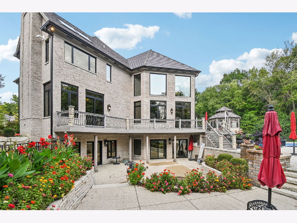
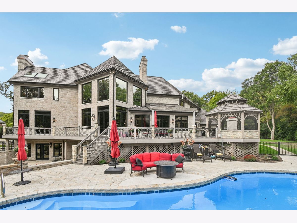
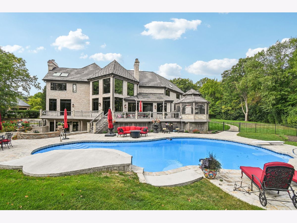
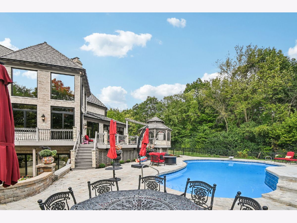
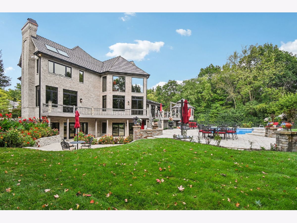
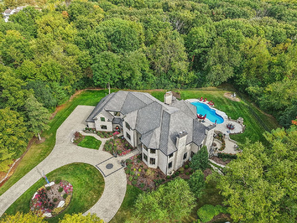
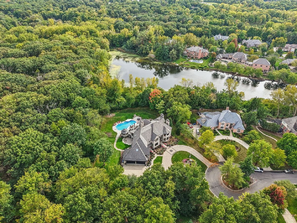
Room Specifics
Total Bedrooms: 7
Bedrooms Above Ground: 7
Bedrooms Below Ground: 0
Dimensions: —
Floor Type: —
Dimensions: —
Floor Type: —
Dimensions: —
Floor Type: —
Dimensions: —
Floor Type: —
Dimensions: —
Floor Type: —
Dimensions: —
Floor Type: —
Full Bathrooms: 7
Bathroom Amenities: —
Bathroom in Basement: 1
Rooms: —
Basement Description: —
Other Specifics
| 4 | |
| — | |
| — | |
| — | |
| — | |
| 255X194X274X242X71 | |
| — | |
| — | |
| — | |
| — | |
| Not in DB | |
| — | |
| — | |
| — | |
| — |
Tax History
| Year | Property Taxes |
|---|---|
| 2022 | $32,893 |
| 2025 | $37,344 |
Contact Agent
Nearby Similar Homes
Nearby Sold Comparables
Contact Agent
Listing Provided By
Compass

