3003 Kingbird Court, Naperville, Illinois 60564
$975,000
|
For Sale
|
|
| Status: | Contingent |
| Sqft: | 3,617 |
| Cost/Sqft: | $270 |
| Beds: | 4 |
| Baths: | 5 |
| Year Built: | 2003 |
| Property Taxes: | $16,627 |
| Days On Market: | 43 |
| Lot Size: | 0,00 |
Description
MULTIPLE OFFERS HAVE BEEN RECEIVED. OFFERS DUE BY 12:00 MONDAY 10/20. Tall Grass at its Finest! Nothing compares to this impeccably renovated 5-bedroom, 5-bath home-where high-end updates and stunning design blend together perfectly! Tall Grass at Its Finest! Perfectly situated on a quiet cul-de-sac in the highly sought-after Tall Grass community, this home offers access to resort-style amenities including a pool, tennis courts, and clubhouse. From the moment you step inside, the sellers' exceptional taste shines through. The grand two-story foyer welcomes you with rich hardwood floors, a dramatic geometric farmhouse chandelier, and a staircase with elegant wrought-iron spindles. Formal Living and Dining Rooms flank the entry, each showcasing designer touches and extensive millwork. The Dining Room, painted in a soothing shade of blue, features wainscoting and a bold black iron light fixture that adds a sophisticated edge. The heart of the home-the two-story Family Room-impresses with a stunning stone fireplace and a trending wagon wheel chandelier. The oversized Kitchen is both beautiful and functional, boasting crisp white cabinetry with updated hardware, granite countertops, subway tile backsplash, stainless steel appliances, and a beverage center built into the island. The walk-in pantry provides ample storage, and the new light fixtures tie the space together perfectly. You'll love the laundry room makeover-complete with a clever dog wash station surrounded by subway tile, a herringbone-patterned tile floor, and a floral wallpaper accent wall. Built-in cubbies add both charm and practicality. A shiplap-accented rear staircase leads to the upper level. The first-floor office, conveniently located next to a full bath with a walk-in shower, offers a flexible option for a guest suite or in-law arrangement. The remodeled full bath features basket-weave tile, a new gray vanity with stone top, and a sleek frameless shower door. Upstairs, the luxurious Primary Suite is a serene retreat with board & batten accent wall, tray ceiling, custom-organized walk-in closet, and a spa-inspired bath featuring dual sinks with marble countertops, a whirlpool tub, and a separate shower with new door. Through French doors, a sunny Sitting Room-complete with new ceramic flooring-offers the perfect spot for a second home office or private escape. Bedrooms 3 and 4 share a Jack & Jill bath, while Bedroom 2 enjoys its own private ensuite. The finished basement is an entertainer's dream with a second fireplace, full wet bar with dual refrigerators, microwave, and kegerator, plus an additional bedroom and full bath. Outside enjoy the private fenced backyard with a beautiful paver patio, fire pit & irrigation system. NEW WINDOWS IN FRONT OF HOME & BEDROOMS 2023! NEW ROOF 2020! 2 NEW A/C & 2 NEW FURNACES 2019! Award-winning Fry Elementary and Scullen Middle School are right in the neighborhood! Route 59 shopping, restaurants & entertainment is close by. Tall Grass is just a short drive to Downtown Naperville & all it's amenities. Sellers would like a January 30th close with rent back until February 27th.
Property Specifics
| Single Family | |
| — | |
| — | |
| 2003 | |
| — | |
| — | |
| No | |
| — |
| Will | |
| Tall Grass | |
| 803 / Annual | |
| — | |
| — | |
| — | |
| 12484225 | |
| 0701092010450000 |
Nearby Schools
| NAME: | DISTRICT: | DISTANCE: | |
|---|---|---|---|
|
Grade School
Fry Elementary School |
204 | — | |
|
Middle School
Scullen Middle School |
204 | Not in DB | |
|
High School
Waubonsie Valley High School |
204 | Not in DB | |
Property History
| DATE: | EVENT: | PRICE: | SOURCE: |
|---|---|---|---|
| 14 Jan, 2014 | Sold | $670,000 | MRED MLS |
| 14 Dec, 2013 | Under contract | $675,000 | MRED MLS |
| — | Last price change | $729,500 | MRED MLS |
| 31 Oct, 2013 | Listed for sale | $729,500 | MRED MLS |
| 30 Mar, 2018 | Sold | $675,000 | MRED MLS |
| 23 Feb, 2018 | Under contract | $699,900 | MRED MLS |
| 16 Jan, 2018 | Listed for sale | $699,900 | MRED MLS |
| 20 Oct, 2025 | Under contract | $975,000 | MRED MLS |
| 16 Oct, 2025 | Listed for sale | $975,000 | MRED MLS |
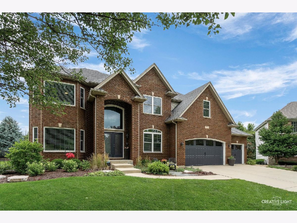
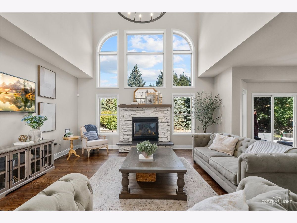
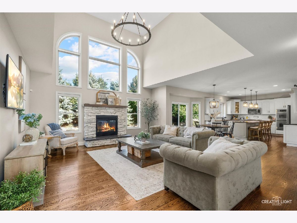
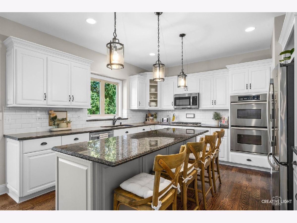
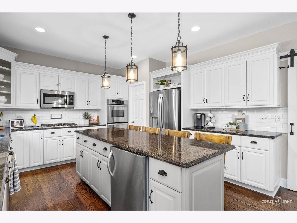
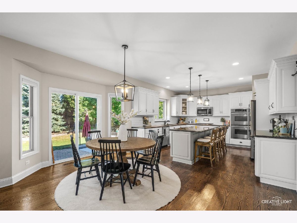
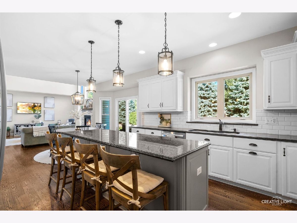
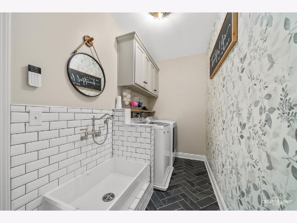
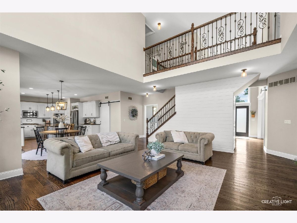
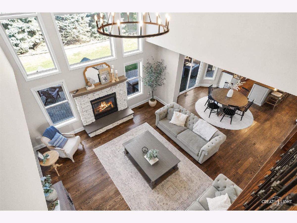
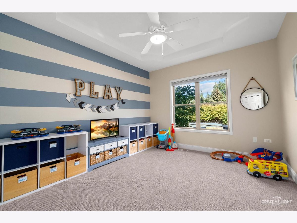
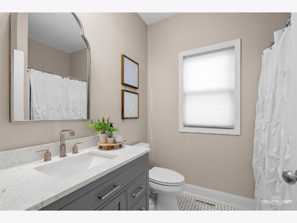
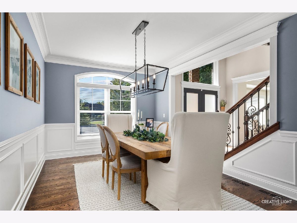
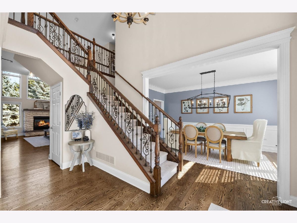
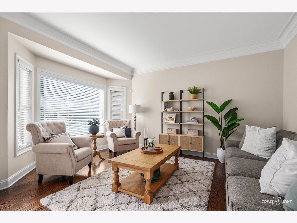
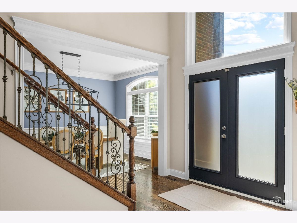
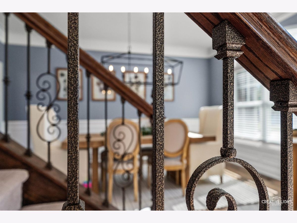
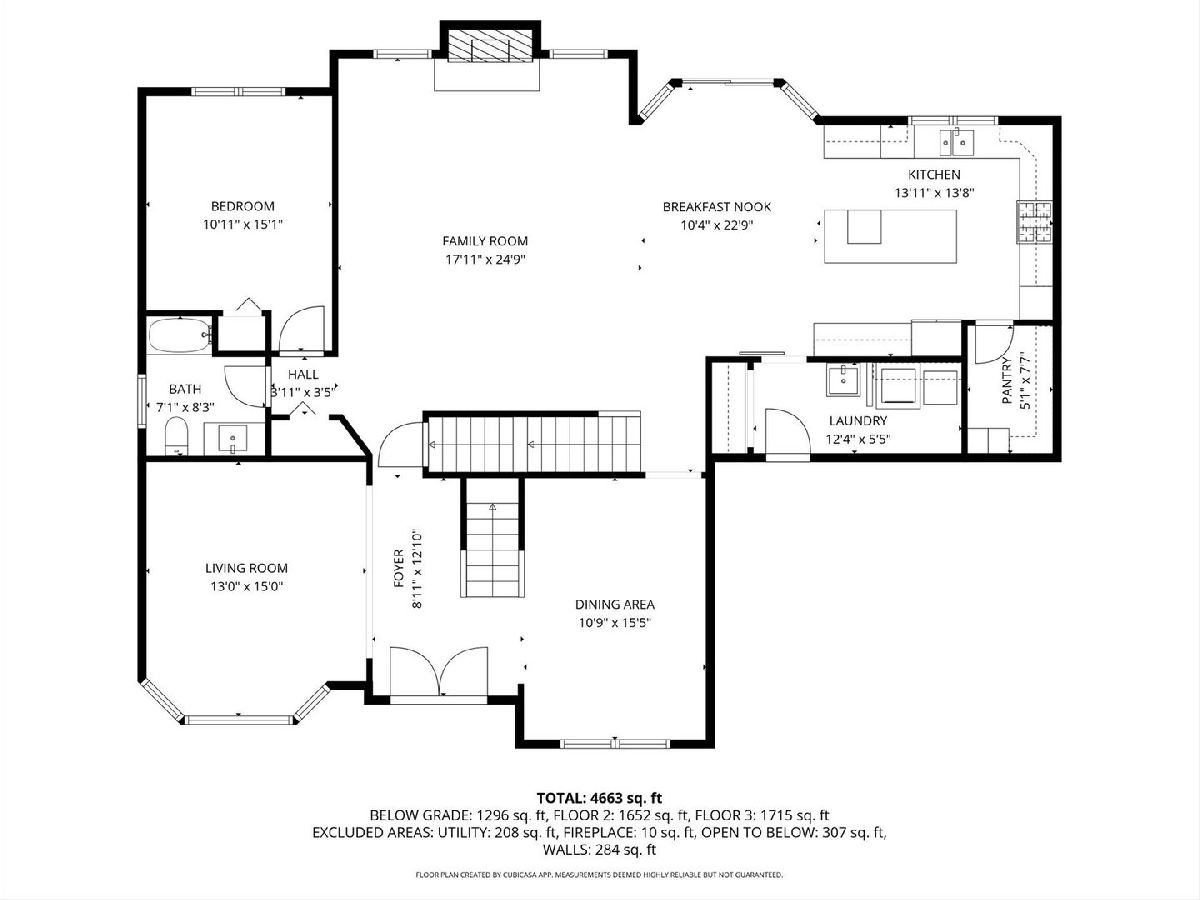
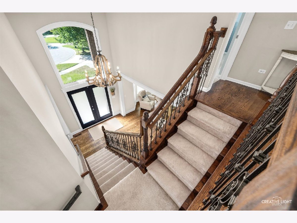
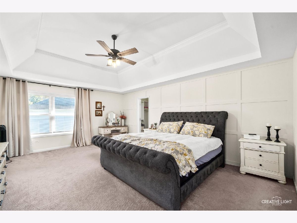
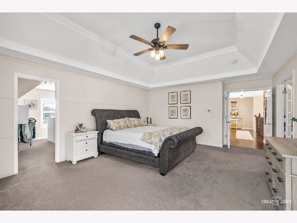
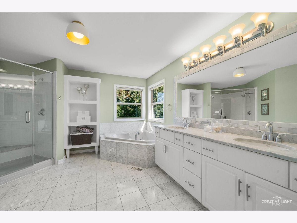
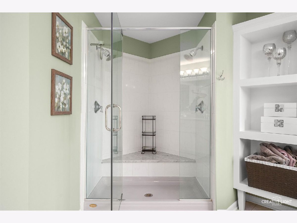
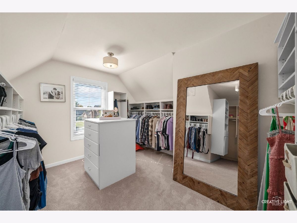
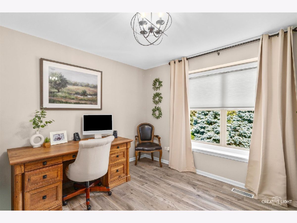
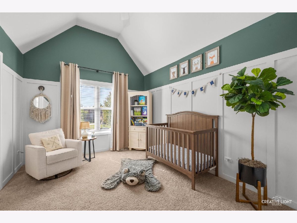
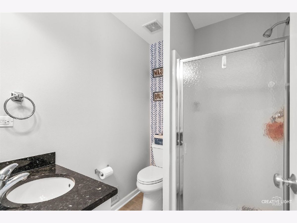
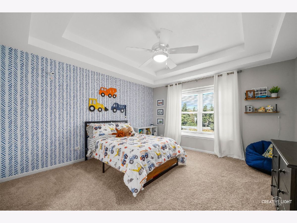
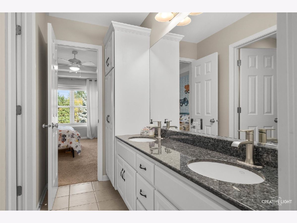
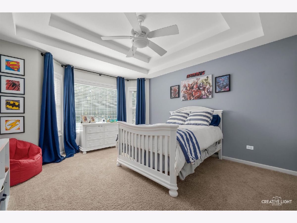
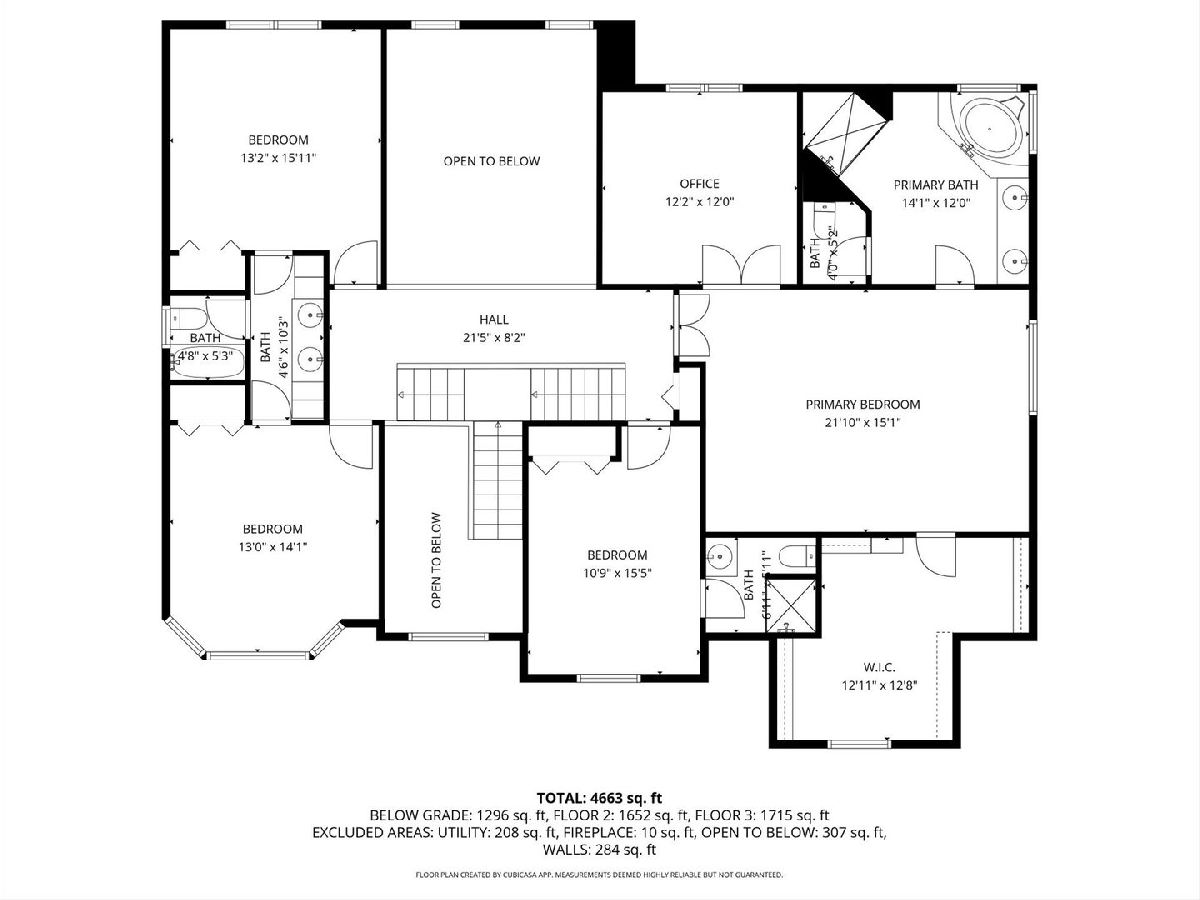
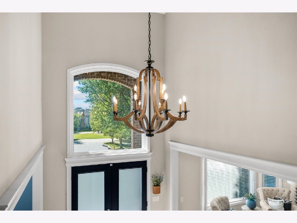
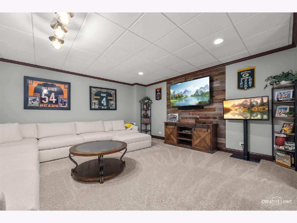
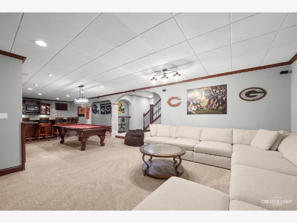
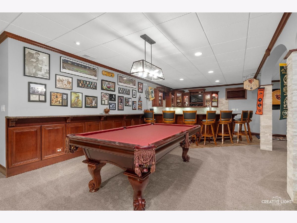
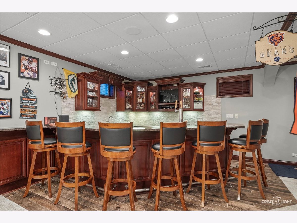
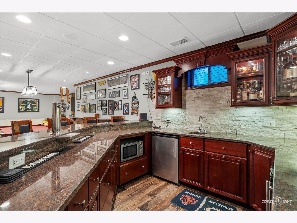
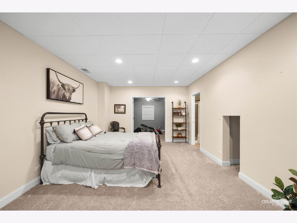
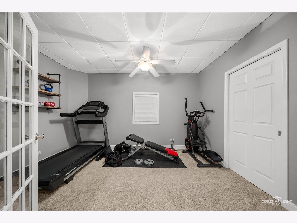
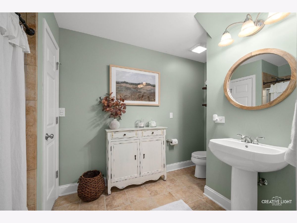
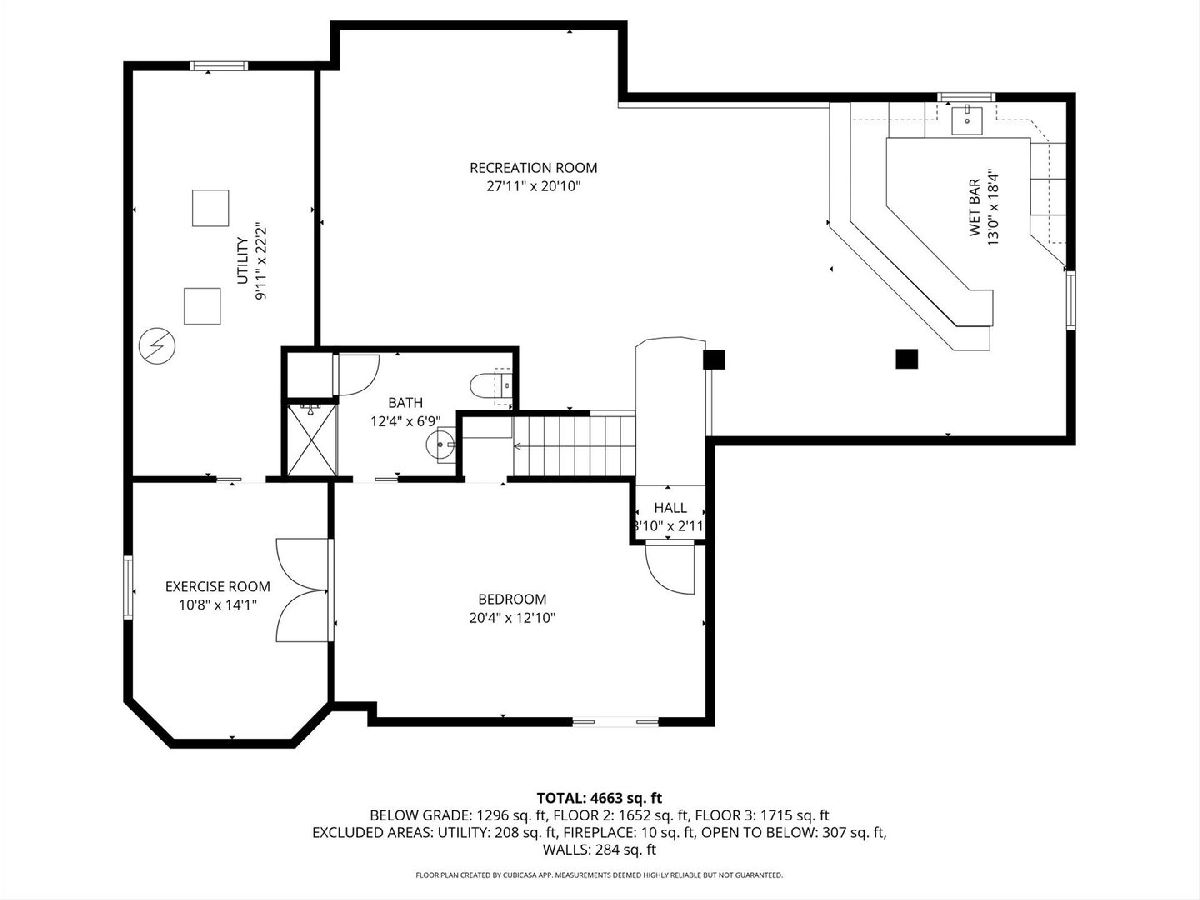
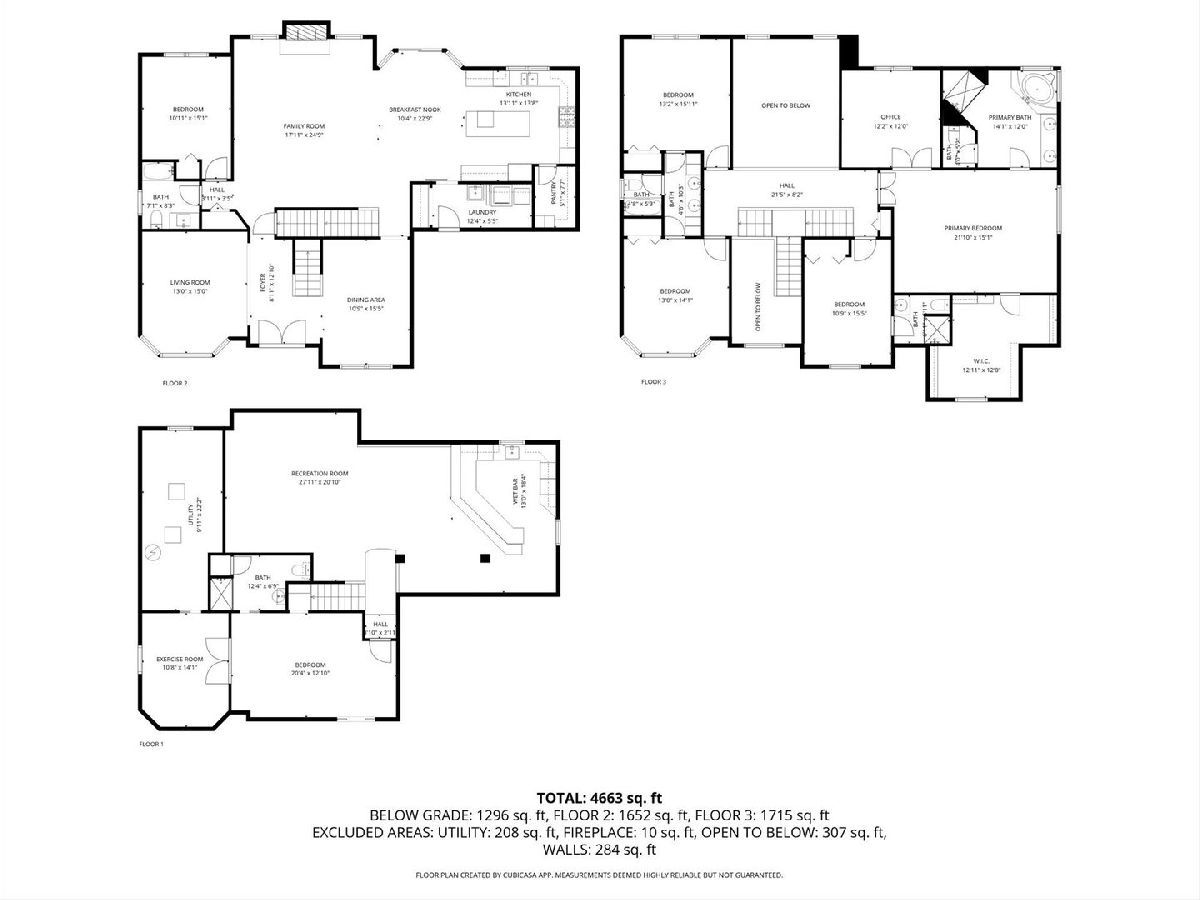
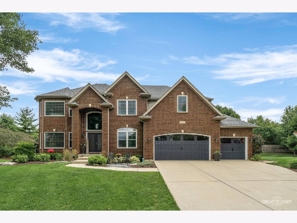
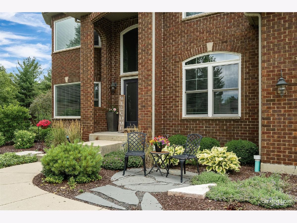
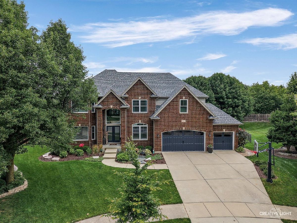
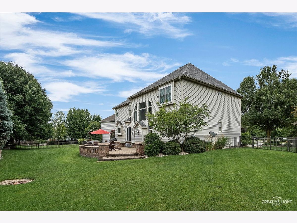
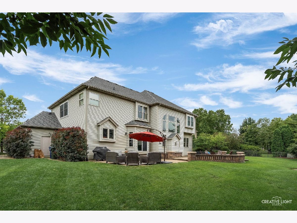
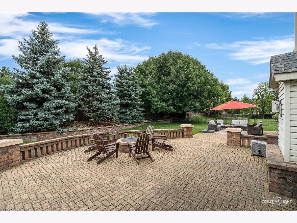
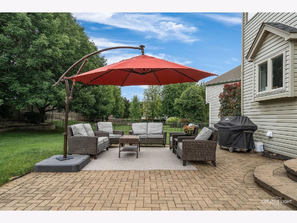
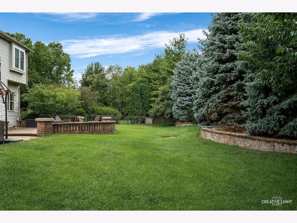
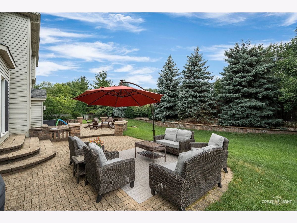
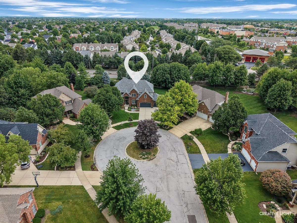
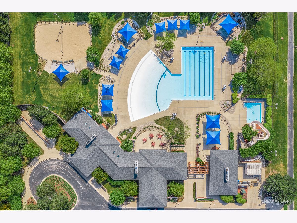
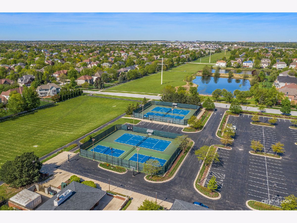
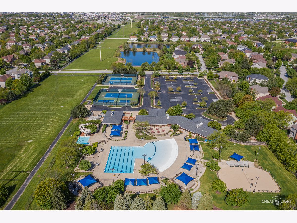
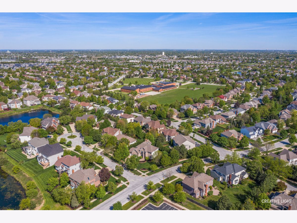
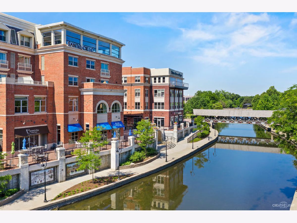
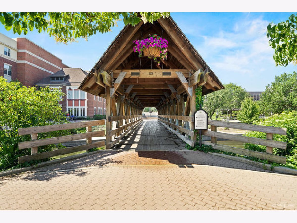
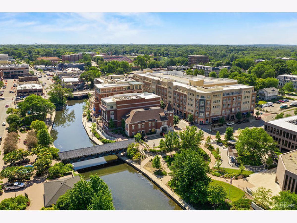
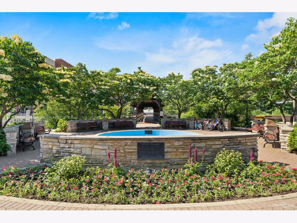
Room Specifics
Total Bedrooms: 5
Bedrooms Above Ground: 4
Bedrooms Below Ground: 1
Dimensions: —
Floor Type: —
Dimensions: —
Floor Type: —
Dimensions: —
Floor Type: —
Dimensions: —
Floor Type: —
Full Bathrooms: 5
Bathroom Amenities: Whirlpool,Separate Shower,Double Sink
Bathroom in Basement: 1
Rooms: —
Basement Description: —
Other Specifics
| 3 | |
| — | |
| — | |
| — | |
| — | |
| 189X178X164X52 | |
| Full,Unfinished | |
| — | |
| — | |
| — | |
| Not in DB | |
| — | |
| — | |
| — | |
| — |
Tax History
| Year | Property Taxes |
|---|---|
| 2014 | $13,195 |
| 2018 | $13,613 |
| 2025 | $16,627 |
Contact Agent
Contact Agent
Listing Provided By
Baird & Warner


