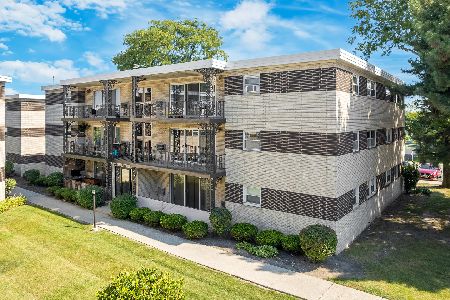301 Plainfield Road, La Grange, Illinois 60525
$179,000
|
For Sale
|
|
| Status: | Contingent |
| Sqft: | 900 |
| Cost/Sqft: | $199 |
| Beds: | 2 |
| Baths: | 1 |
| Year Built: | 1966 |
| Property Taxes: | $2,377 |
| Days On Market: | 13 |
| Lot Size: | 0,00 |
Description
Welcome to the beautiful pool community of Villa Venice! Now available & in move in condition, this top 3rd floor end unit features a congenial floor plan with 2 bedrooms, 1 ceramic tile bath & has been nicely maintained. Spacious sunlit living room has access to oversized balcony with triple door slider patio doors overlooking a courtyard. Dining room opens to white cabinet kitchen with appliances plus a built in breakfast bar. Both bedrooms are generous size & have a full wall of closet space. Laundryroom is located in the building basement with coin operated washers & dryers along with your own designated storage unit #2. One Assigned parking space right outside your building's back door, is space #277. Ample additional street parking is located around the adjoining neighborhood streets Convenient location to the business district in downtown LaGrange, metra train, restaurants, shopping & I-55. This great unit is being Sold AS-IS. Please Note: Units can be rented after owning for 12 months. Complex is FHA approved. Make this yours today!
Property Specifics
| Condos/Townhomes | |
| 3 | |
| — | |
| 1966 | |
| — | |
| — | |
| No | |
| — |
| Cook | |
| — | |
| 470 / Monthly | |
| — | |
| — | |
| — | |
| 12498668 | |
| 18094070031186 |
Nearby Schools
| NAME: | DISTRICT: | DISTANCE: | |
|---|---|---|---|
|
High School
Lyons Twp High School |
204 | Not in DB | |
Property History
| DATE: | EVENT: | PRICE: | SOURCE: |
|---|---|---|---|
| 14 Aug, 2017 | Under contract | $0 | MRED MLS |
| 18 Jul, 2017 | Listed for sale | $0 | MRED MLS |
| 8 Apr, 2019 | Under contract | $0 | MRED MLS |
| 16 Mar, 2019 | Listed for sale | $0 | MRED MLS |
| 24 Oct, 2025 | Under contract | $179,000 | MRED MLS |
| 20 Oct, 2025 | Listed for sale | $179,000 | MRED MLS |
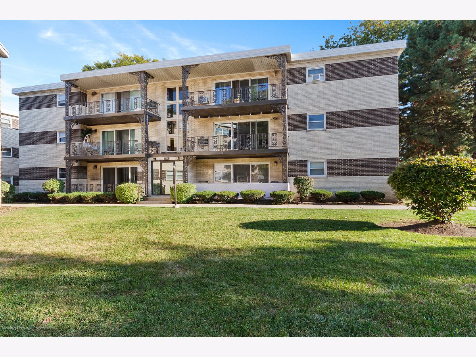
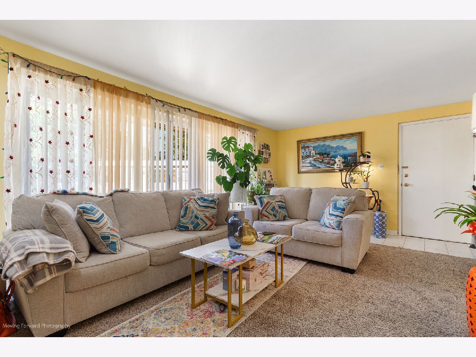
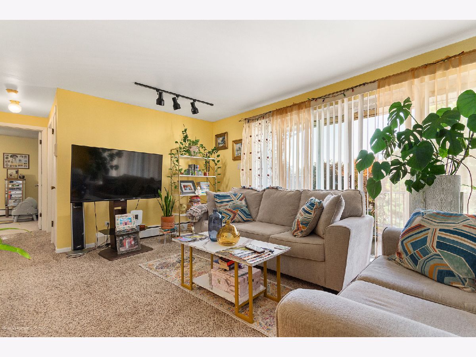
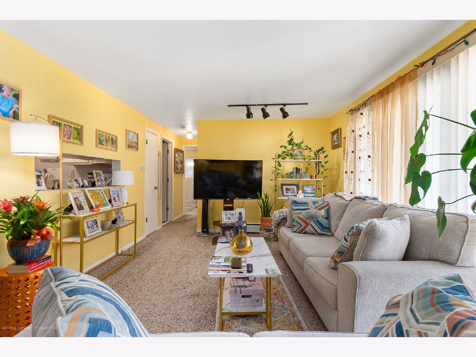
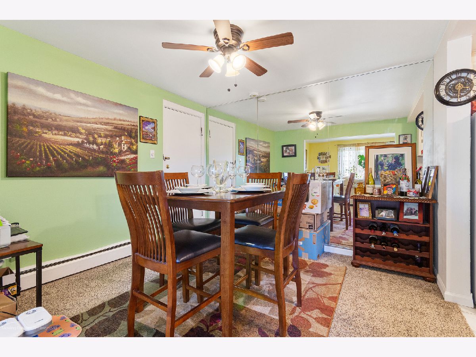
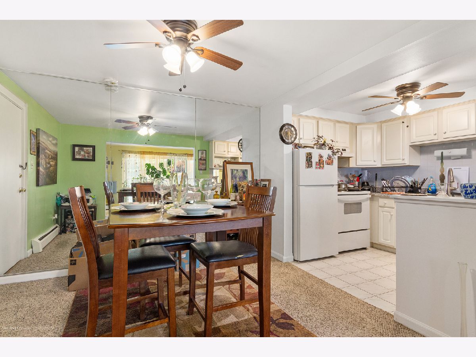
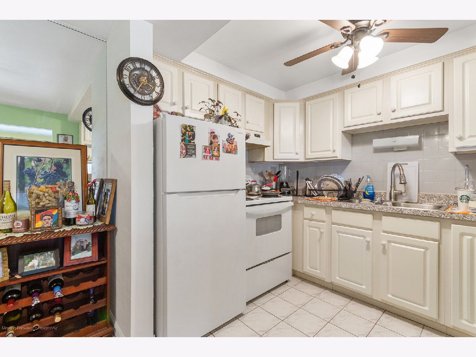
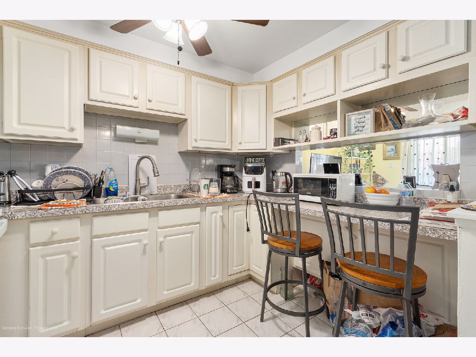
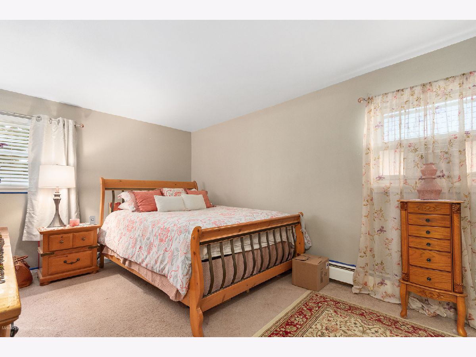
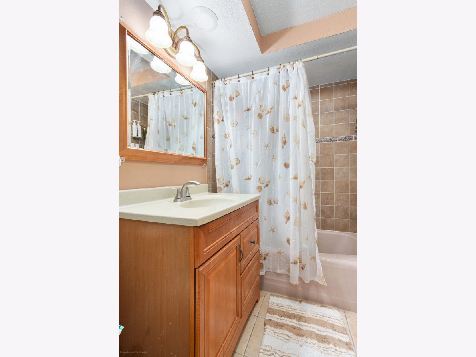
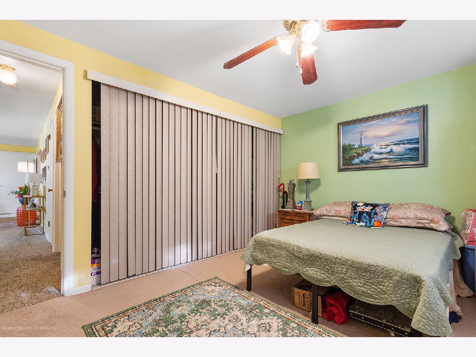
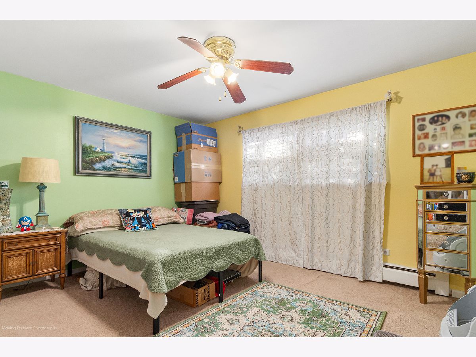
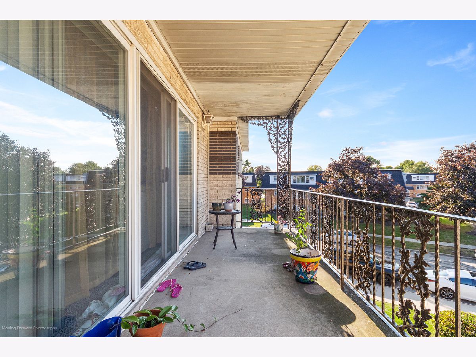
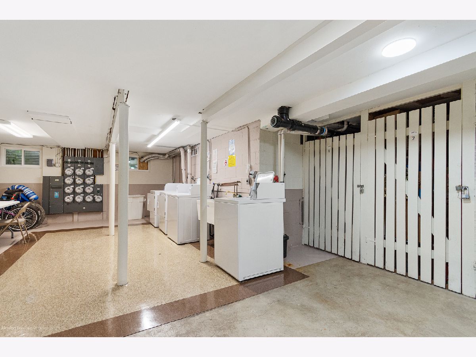
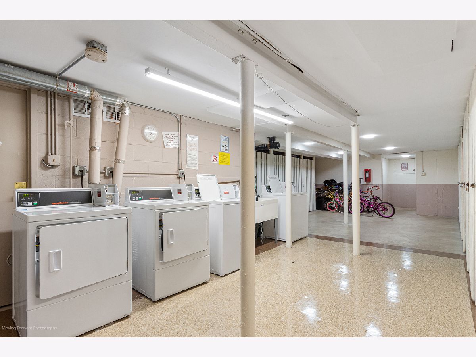
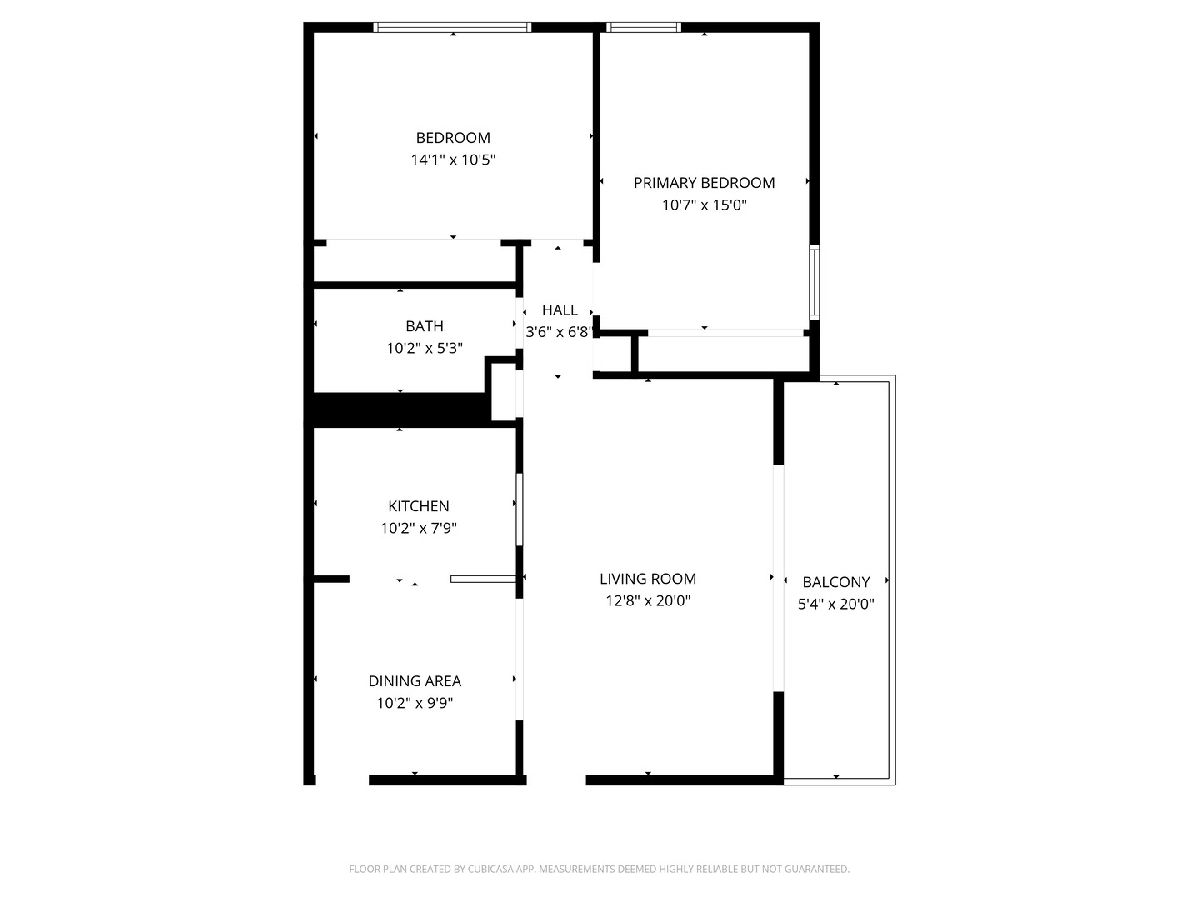
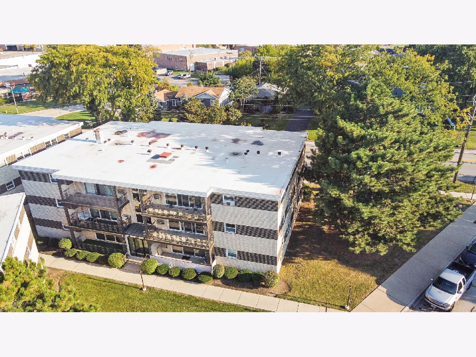
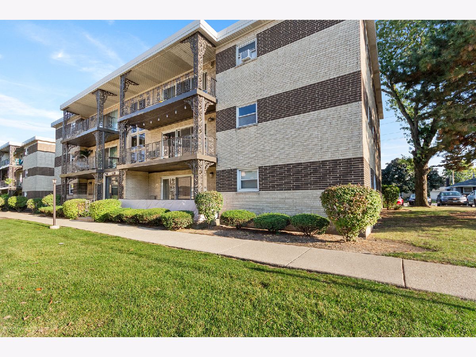
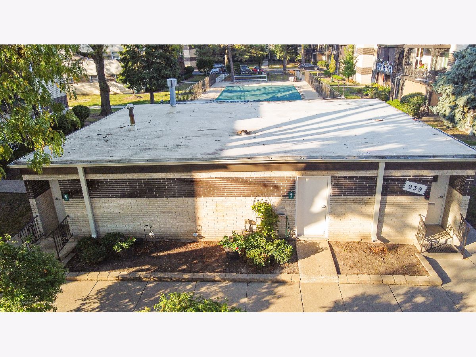
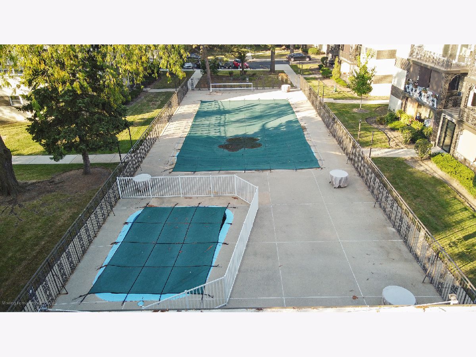
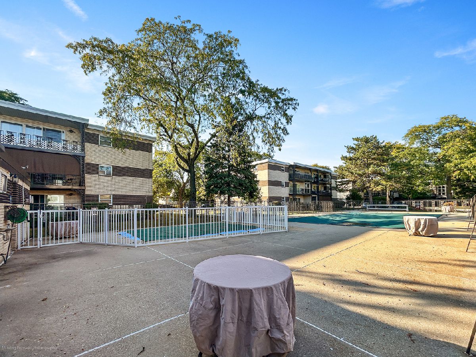
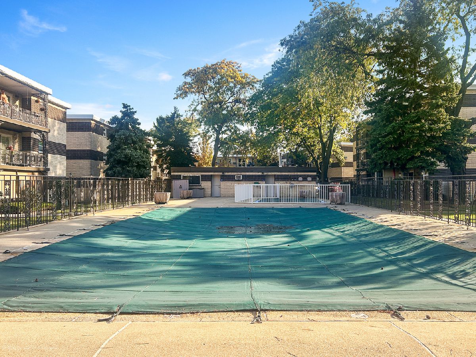
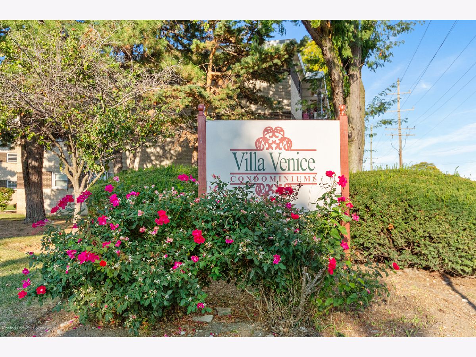
Room Specifics
Total Bedrooms: 2
Bedrooms Above Ground: 2
Bedrooms Below Ground: 0
Dimensions: —
Floor Type: —
Full Bathrooms: 1
Bathroom Amenities: —
Bathroom in Basement: 0
Rooms: —
Basement Description: —
Other Specifics
| — | |
| — | |
| — | |
| — | |
| — | |
| common | |
| — | |
| — | |
| — | |
| — | |
| Not in DB | |
| — | |
| — | |
| — | |
| — |
Tax History
| Year | Property Taxes |
|---|---|
| 2025 | $2,377 |
Contact Agent
Nearby Similar Homes
Nearby Sold Comparables
Contact Agent
Listing Provided By
Century 21 Circle


