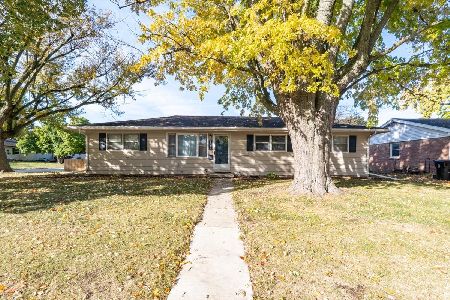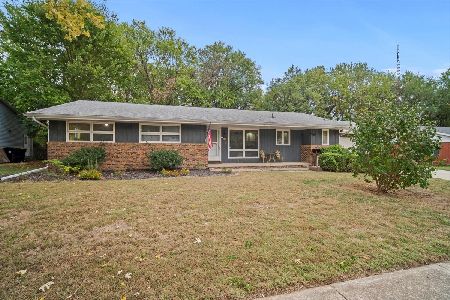302 Kelly Drive, Normal, Illinois 61761
$445,000
|
For Sale
|
|
| Status: | New |
| Sqft: | 6,120 |
| Cost/Sqft: | $73 |
| Beds: | 4 |
| Baths: | 4 |
| Year Built: | 1991 |
| Property Taxes: | $12,576 |
| Days On Market: | 1 |
| Lot Size: | 0,00 |
Description
Welcome home to this solid all-brick ranch sitting on a generous 1/2 acre lot! With over 3000 main level finished sqft, this well-cared-for home offers plenty of room for all, with large, comfortable spaces that are perfect for everyday living and entertaining. The bright living room and dual dining or family room options allow for quiet time or gathering while the roomy kitchen with new SS appliances (2025) and quality Amish cabinets makes it easy to cook and spend time together. Step outside to the huge 20x40 deck-great for cookouts, parties, or just relaxing after a long day. The big yard gives kids and pets plenty of space to run and play, with lots of potential for a garden or fire pit area. Built to last, this home combines quality construction, convenient single level living, a full basement with updated mechanicals, an unobstructed 60x35 finished with 3 separate storage/utility rooms. Private screened in porch and staircase entry from garage to basement. If you've been looking for space, comfort, and a place to truly call home, this one is a must-see! Home is part of an estate - being sold "as-is"
Property Specifics
| Single Family | |
| — | |
| — | |
| 1991 | |
| — | |
| — | |
| No | |
| — |
| — | |
| Greenview West | |
| — / Not Applicable | |
| — | |
| — | |
| — | |
| 12454327 | |
| 1429127030 |
Nearby Schools
| NAME: | DISTRICT: | DISTANCE: | |
|---|---|---|---|
|
Grade School
Parkside Elementary |
5 | — | |
|
Middle School
Parkside Jr High |
5 | Not in DB | |
|
High School
Normal Community West High Schoo |
5 | Not in DB | |
Property History
| DATE: | EVENT: | PRICE: | SOURCE: |
|---|---|---|---|
| 26 Nov, 2025 | Listed for sale | $445,000 | MRED MLS |
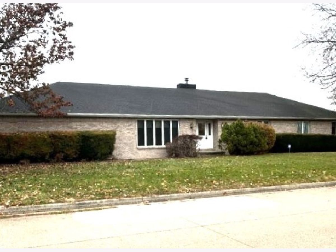
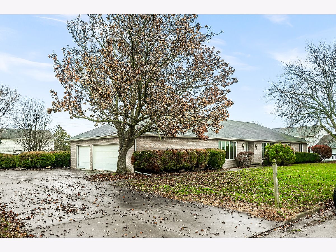
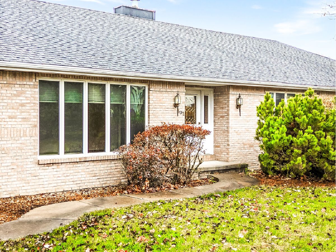
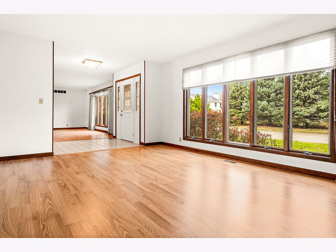
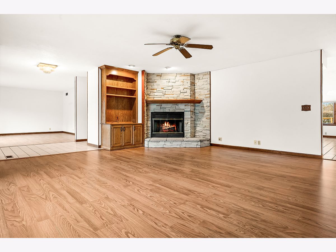
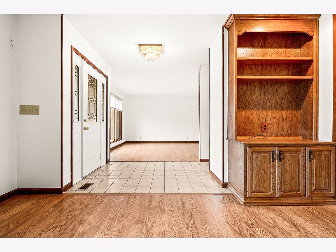
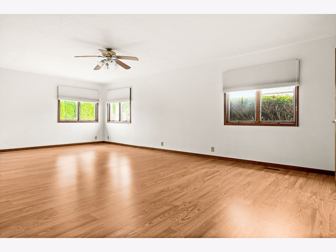
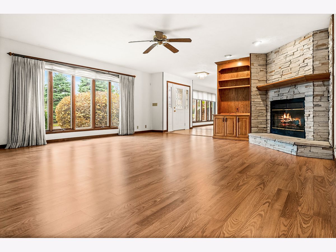
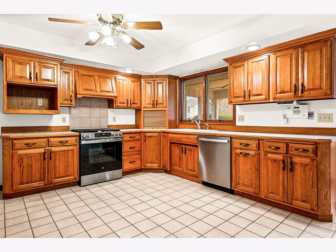
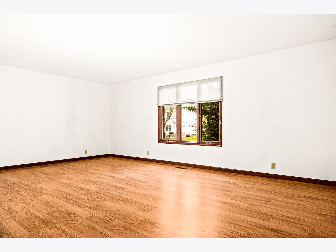
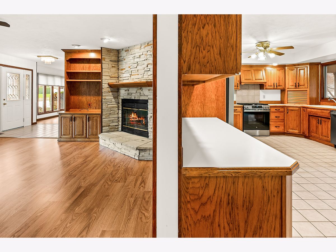
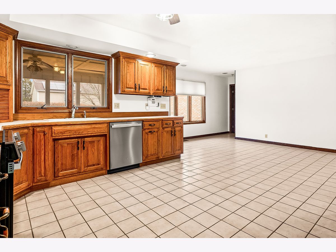
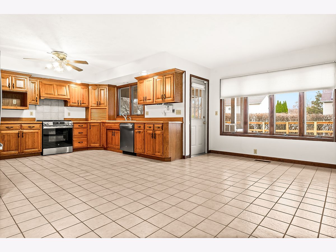
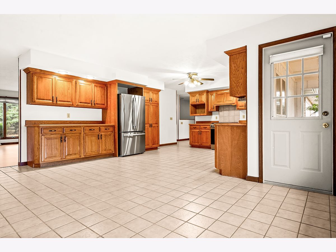
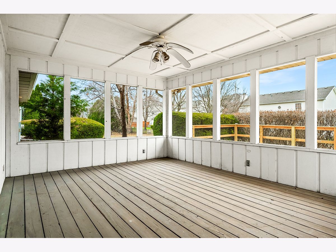
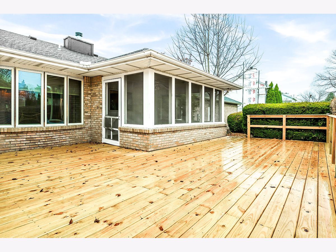
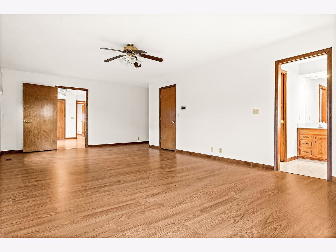
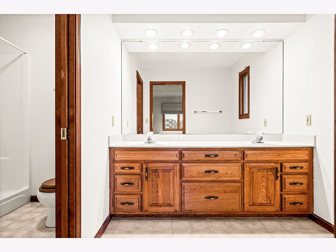
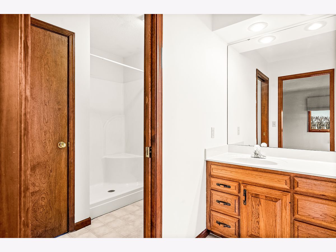
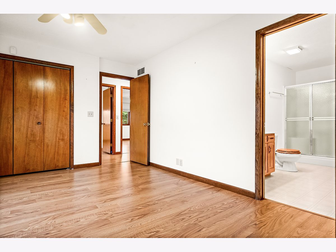
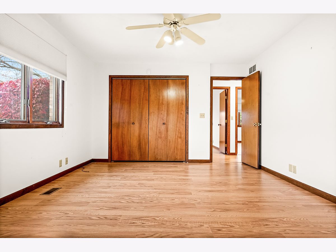
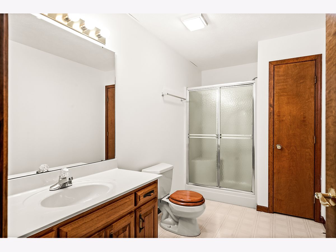
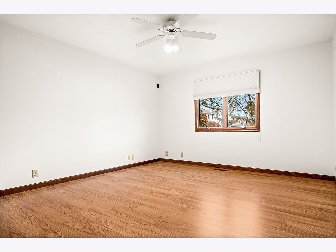
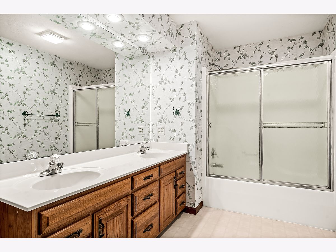
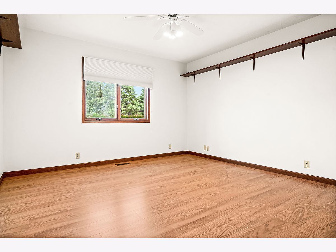
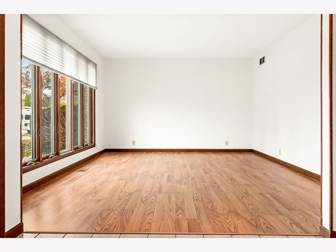
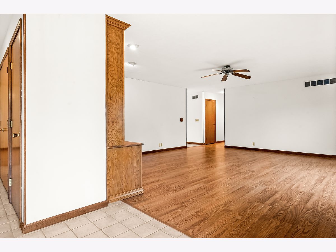
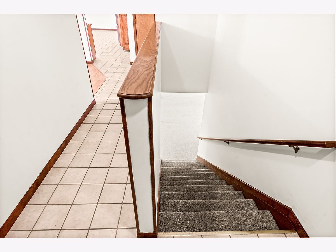
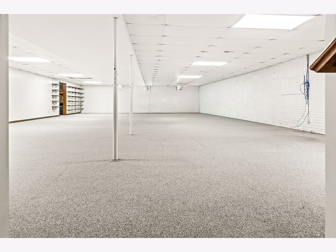
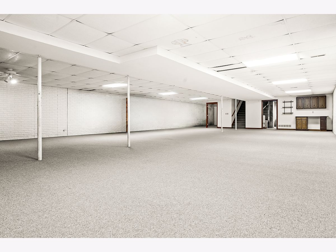
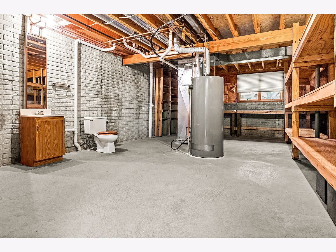
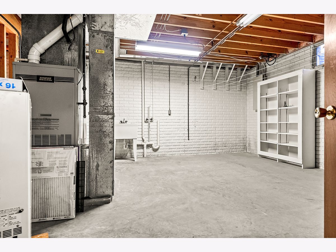
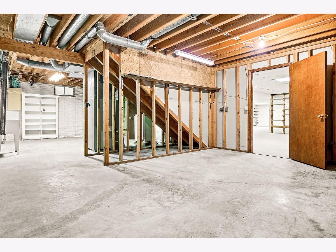
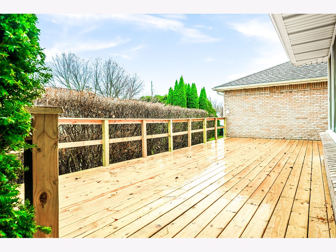
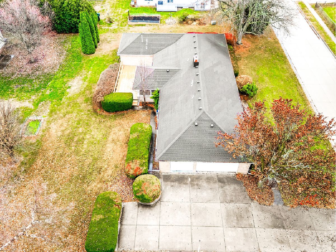
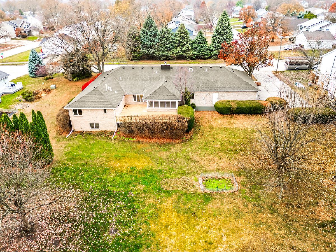
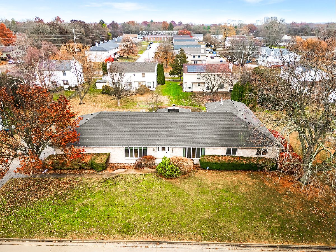
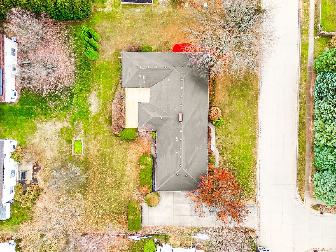
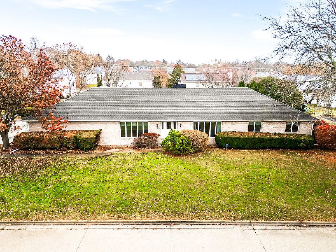
Room Specifics
Total Bedrooms: 4
Bedrooms Above Ground: 4
Bedrooms Below Ground: 0
Dimensions: —
Floor Type: —
Dimensions: —
Floor Type: —
Dimensions: —
Floor Type: —
Full Bathrooms: 4
Bathroom Amenities: —
Bathroom in Basement: 1
Rooms: —
Basement Description: —
Other Specifics
| 3 | |
| — | |
| — | |
| — | |
| — | |
| 170 x 120 | |
| — | |
| — | |
| — | |
| — | |
| Not in DB | |
| — | |
| — | |
| — | |
| — |
Tax History
| Year | Property Taxes |
|---|---|
| 2025 | $12,576 |
Contact Agent
Nearby Similar Homes
Nearby Sold Comparables
Contact Agent
Listing Provided By
RE/MAX Rising

