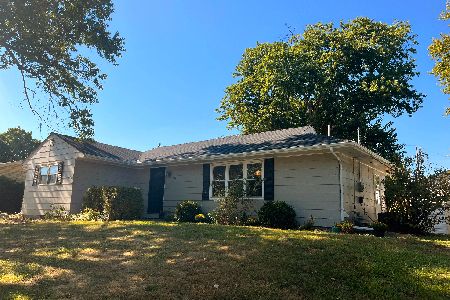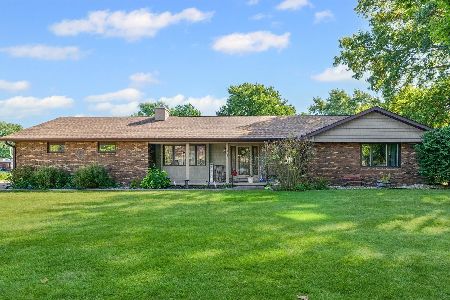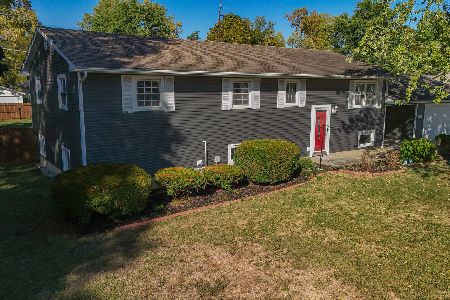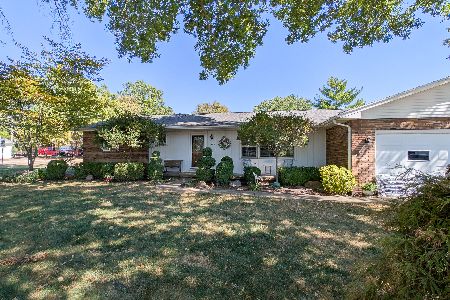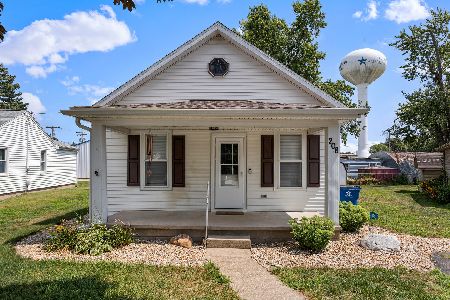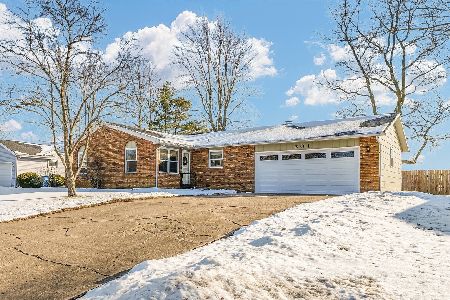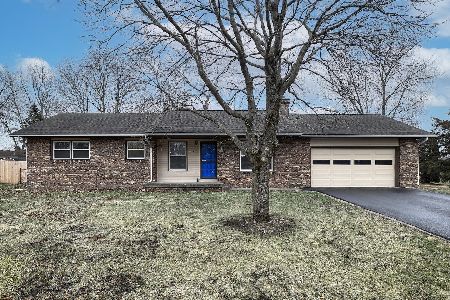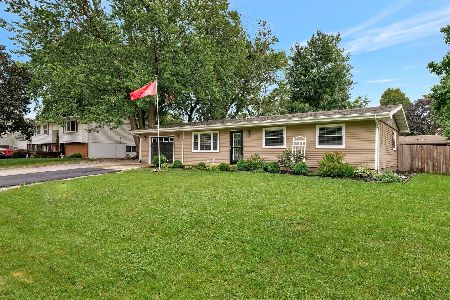303 Evergreen Drive, St Joseph, Illinois 61873
$425,000
|
For Sale
|
|
| Status: | Contingent |
| Sqft: | 2,042 |
| Cost/Sqft: | $208 |
| Beds: | 3 |
| Baths: | 3 |
| Year Built: | 1969 |
| Property Taxes: | $4,972 |
| Days On Market: | 48 |
| Lot Size: | 0,64 |
Description
Gathering around the kitchen island, hanging out with a fire in the fire pit, being close to the Kickapoo Rail Trail or Homer Lake Forest Preserve, mature trees, private back yard, popular school district, welcoming small town, so many updates, the almost new 32x48 detached garage and so much more. You'll walk through and have a hard time picking your favorite feature. Interior makeover 2016-2023 with kitchen, high end appliances, opened up floor plan, new lighting doors and trim, updates to bathroom, paint and egress windows. Exterior makeover in 2023 with roof, painted exterior, patio, siding, soffits; 10x16 garden shed with insulation and shelving. 2024 added an amazing stick built detached garage with 2x6 framed construction with metal siding and insulation, 12' ceilings, instant water heater, 2 split heat/cooling units, full bath, smart thermostat and smart refrigerator, 2 tvs, coated floor with drain. 10x48 covered porch along shed. Area next to shed for RV with 50 amp charging and dump station. Sump with backup and be dry system in basement. All outdoor furniture and hot tub could stay. Efficient hot water heat. smart washer and dryer. Home has been preinspected
Property Specifics
| Single Family | |
| — | |
| — | |
| 1969 | |
| — | |
| — | |
| No | |
| 0.64 |
| Champaign | |
| — | |
| — / Not Applicable | |
| — | |
| — | |
| — | |
| 12471064 | |
| 282214154002 |
Nearby Schools
| NAME: | DISTRICT: | DISTANCE: | |
|---|---|---|---|
|
Grade School
St. Joseph Elementary School |
169 | — | |
|
Middle School
St. Joseph Junior High School |
169 | Not in DB | |
|
High School
St. Joseph-ogden High School |
305 | Not in DB | |
Property History
| DATE: | EVENT: | PRICE: | SOURCE: |
|---|---|---|---|
| 10 Nov, 2025 | Under contract | $425,000 | MRED MLS |
| — | Last price change | $450,000 | MRED MLS |
| 29 Sep, 2025 | Listed for sale | $450,000 | MRED MLS |
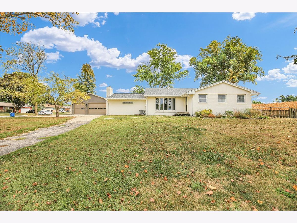
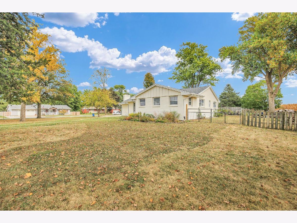
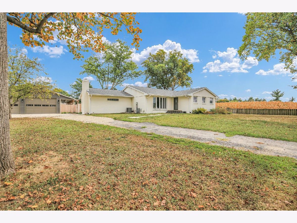
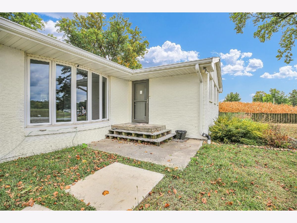
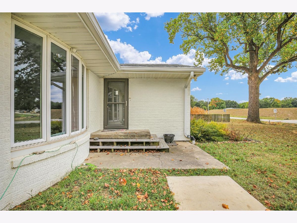
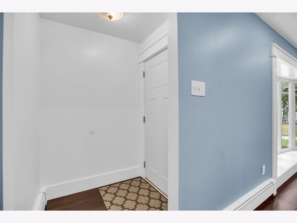
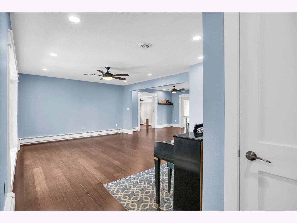
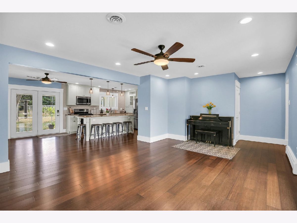
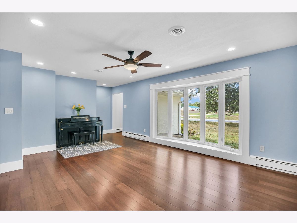
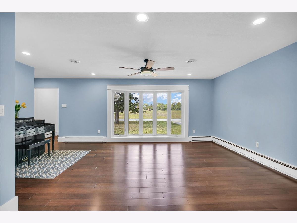
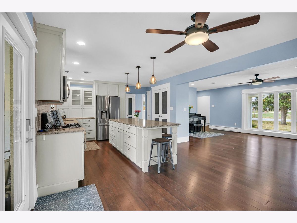
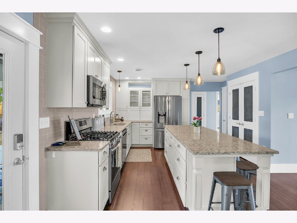
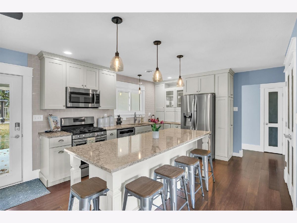
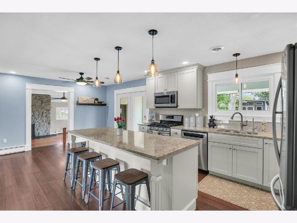
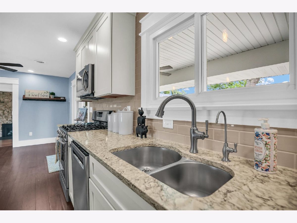
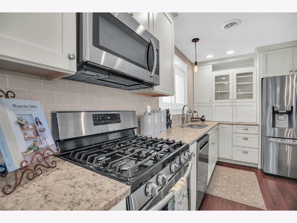
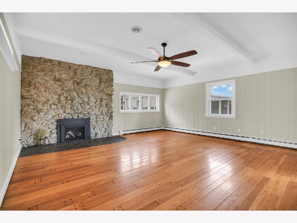
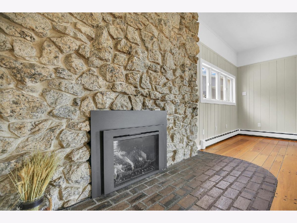
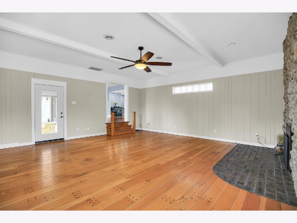
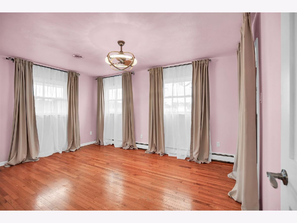
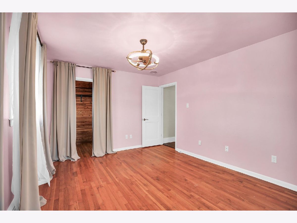
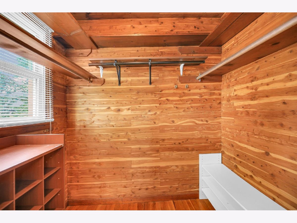
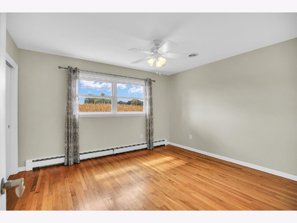
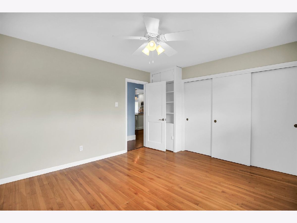
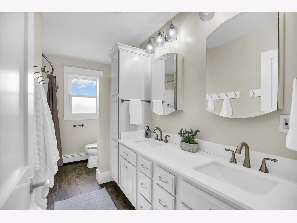
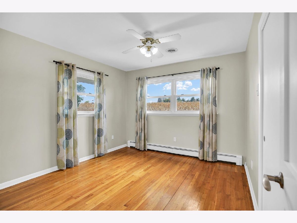
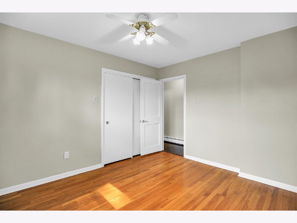
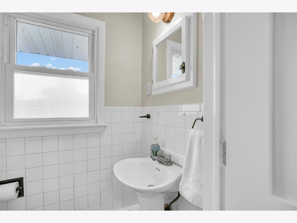
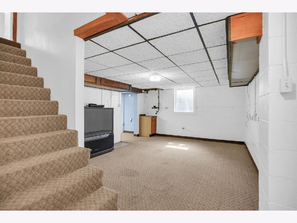
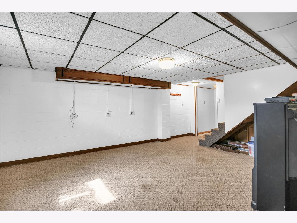
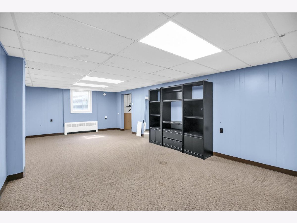
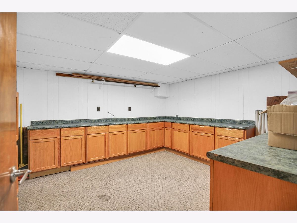
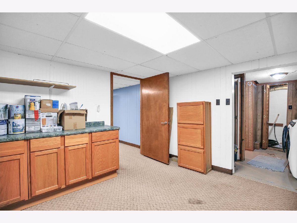
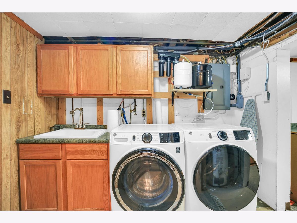
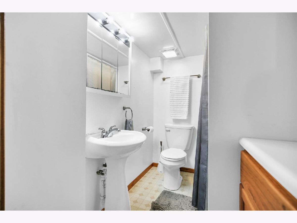
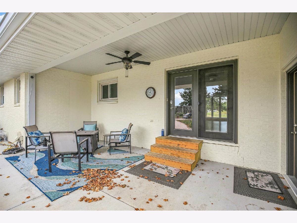
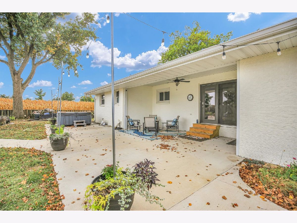
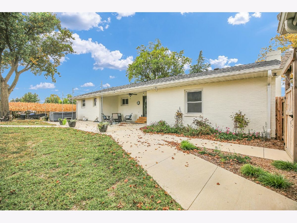
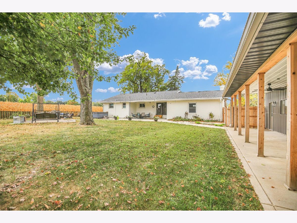
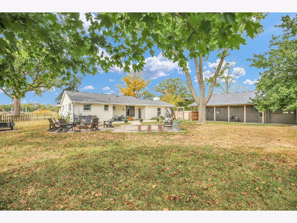
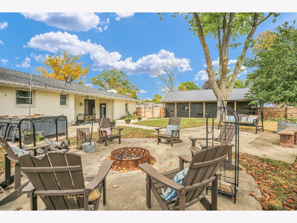
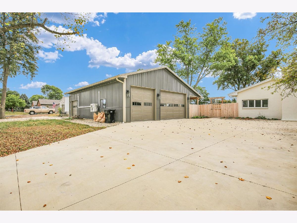
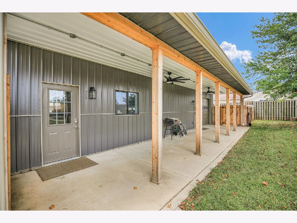
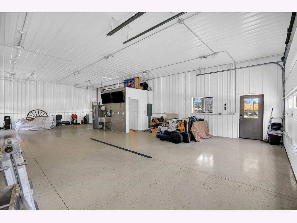
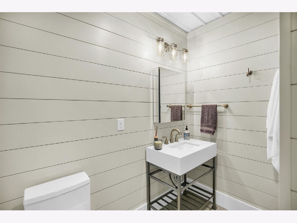
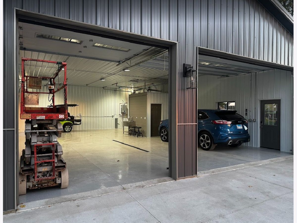
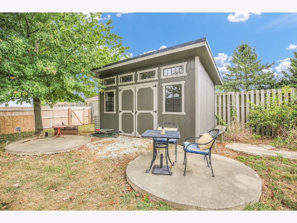
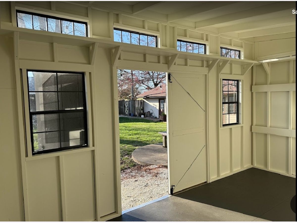
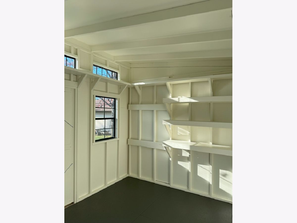
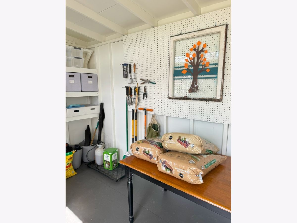
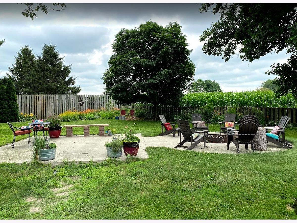
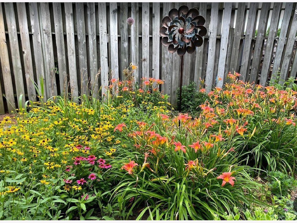
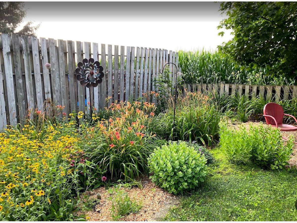
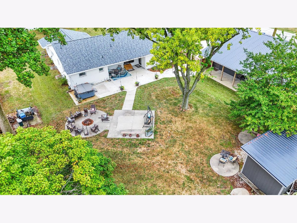
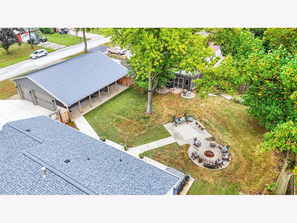
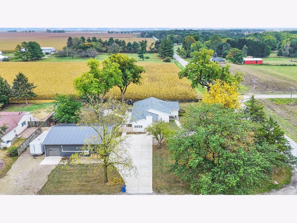
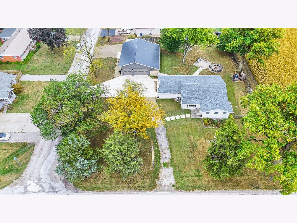
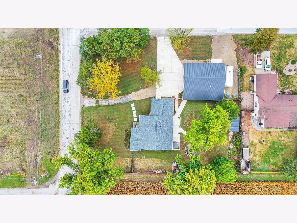
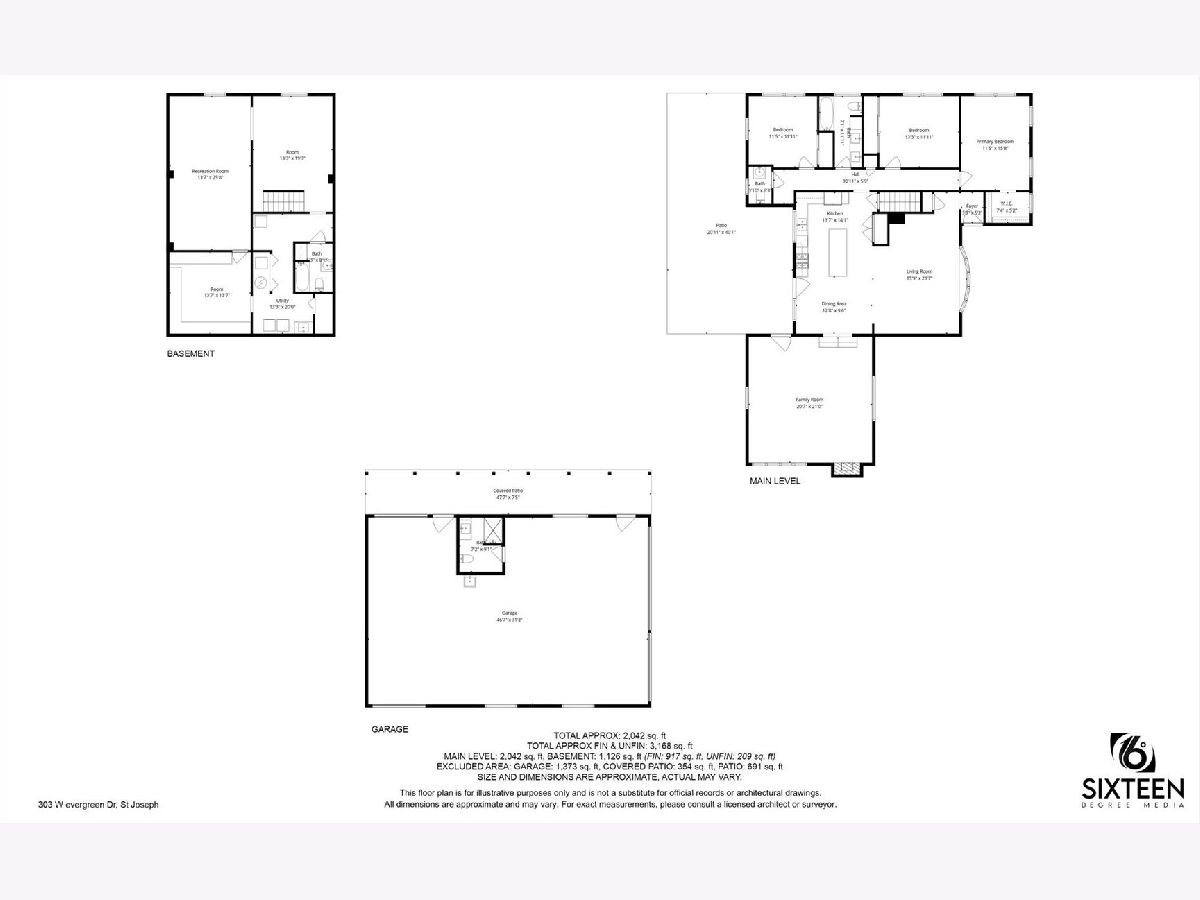
Room Specifics
Total Bedrooms: 3
Bedrooms Above Ground: 3
Bedrooms Below Ground: 0
Dimensions: —
Floor Type: —
Dimensions: —
Floor Type: —
Full Bathrooms: 3
Bathroom Amenities: —
Bathroom in Basement: 1
Rooms: —
Basement Description: —
Other Specifics
| 5 | |
| — | |
| — | |
| — | |
| — | |
| 155x184 | |
| — | |
| — | |
| — | |
| — | |
| Not in DB | |
| — | |
| — | |
| — | |
| — |
Tax History
| Year | Property Taxes |
|---|---|
| 2025 | $4,972 |
Contact Agent
Nearby Similar Homes
Nearby Sold Comparables
Contact Agent
Listing Provided By
Coldwell Banker R.E. Group

