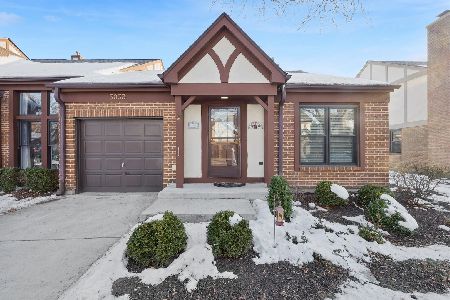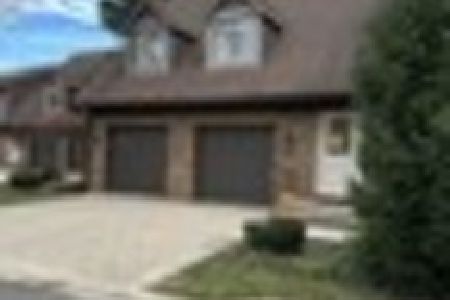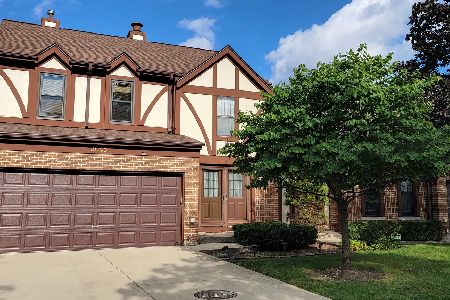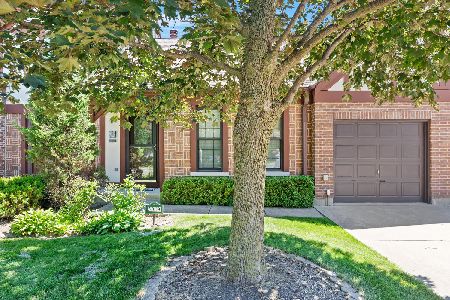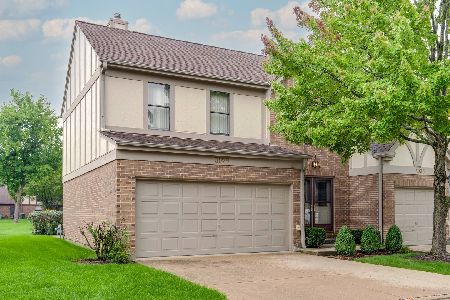3045 Carlton Court, Westchester, Illinois 60154
$415,000
|
For Sale
|
|
| Status: | Contingent |
| Sqft: | 1,560 |
| Cost/Sqft: | $266 |
| Beds: | 3 |
| Baths: | 3 |
| Year Built: | 1984 |
| Property Taxes: | $8,812 |
| Days On Market: | 64 |
| Lot Size: | 0,00 |
Description
Welcome to Westchester Place! This tastefully renovated end-unit townhome is both cozy and bright! Featuring 3 bedrooms, 2.5 baths, a large partially finished basement, a 2-car garage, driveway parking, and an additional private parking pad for two cars, this home checks all the boxes. Step inside to a welcoming foyer that opens to the living room, highlighted by a cozy fireplace. The living room flows seamlessly into the dining area and the stunning fully renovated kitchen, creating an ideal open-concept layout. The kitchen showcases white shaker cabinetry, granite countertops, a gorgeous herringbone backsplash, and stainless steel appliances. The peninsula provides extra seating and ties the living space together beautifully. From here, step out to the private outdoor space-perfect for grilling or enjoying your morning coffee. The first floor also includes a modern powder room and convenient access to the attached garage. Upstairs, you'll find the spacious primary suite, two additional bedrooms, and a full hallway bath. The primary suite is truly a retreat, featuring a spa-quality bathroom with an oversized shower, stylish gold fixtures, lighted mirrors, and a dedicated vanity area. Generous closet space with built-in organizers adds functionality to the elegance. The in-unit laundry, thoughtfully located on the second floor, makes everyday living a breeze. The lower level offers a partially finished basement, ideal for a family room, gym, or hobby area, and has plenty of additional storage. Recent updates include: new flooring throughout, a freshly repaved parking pad, upgraded 200-amp electrical panel, new water heater (2025), new water filtration system (2025), and an EV-ready garage. Plus! Professionally managed association with healthy reserves! Fantastic location surrounded by forest preserves yet easily accessible to several expressways. Easy access to endless shopping and restaurants! A true gem! Check out the 3D tour and schedule your showing today!
Property Specifics
| Condos/Townhomes | |
| 2 | |
| — | |
| 1984 | |
| — | |
| Denton | |
| No | |
| — |
| Cook | |
| Westchester Place | |
| 230 / Monthly | |
| — | |
| — | |
| — | |
| 12515386 | |
| 15293130030000 |
Nearby Schools
| NAME: | DISTRICT: | DISTANCE: | |
|---|---|---|---|
|
Grade School
Westchester Primary School |
92.5 | — | |
|
Middle School
Westchester Middle School |
92.5 | Not in DB | |
|
High School
Proviso West High School |
209 | Not in DB | |
|
Alternate Elementary School
Westchester Intermediate School |
— | Not in DB | |
Property History
| DATE: | EVENT: | PRICE: | SOURCE: |
|---|---|---|---|
| 28 Apr, 2023 | Sold | $275,000 | MRED MLS |
| 26 Mar, 2023 | Under contract | $299,000 | MRED MLS |
| — | Last price change | $322,000 | MRED MLS |
| 21 Sep, 2022 | Listed for sale | $327,000 | MRED MLS |
| 16 Nov, 2025 | Under contract | $415,000 | MRED MLS |
| 12 Nov, 2025 | Listed for sale | $415,000 | MRED MLS |
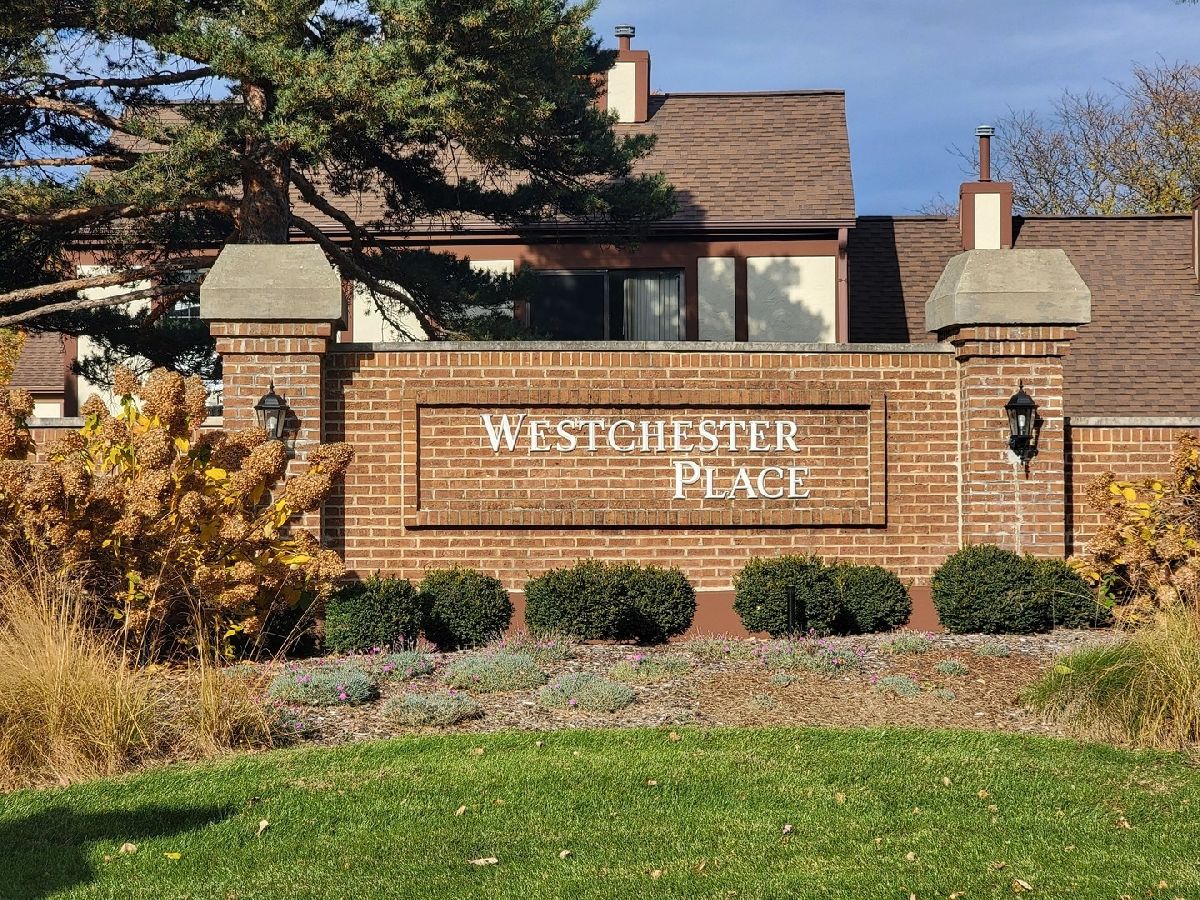


























Room Specifics
Total Bedrooms: 3
Bedrooms Above Ground: 3
Bedrooms Below Ground: 0
Dimensions: —
Floor Type: —
Dimensions: —
Floor Type: —
Full Bathrooms: 3
Bathroom Amenities: —
Bathroom in Basement: 0
Rooms: —
Basement Description: —
Other Specifics
| 2 | |
| — | |
| — | |
| — | |
| — | |
| 4408 | |
| — | |
| — | |
| — | |
| — | |
| Not in DB | |
| — | |
| — | |
| — | |
| — |
Tax History
| Year | Property Taxes |
|---|---|
| 2023 | $2,840 |
| 2025 | $8,812 |
Contact Agent
Nearby Similar Homes
Nearby Sold Comparables
Contact Agent
Listing Provided By
REimagine Chicago Realty

