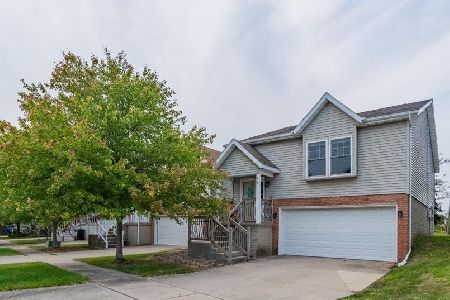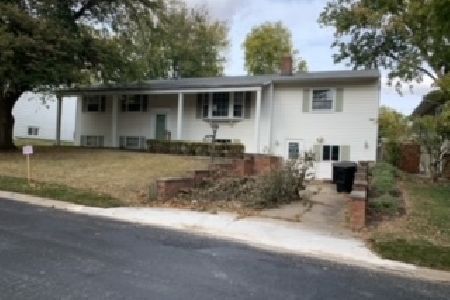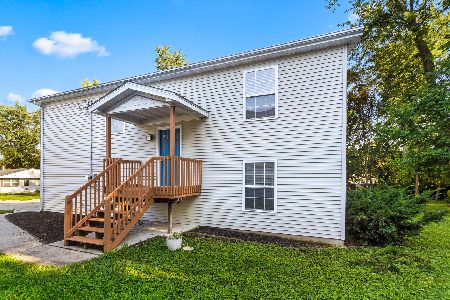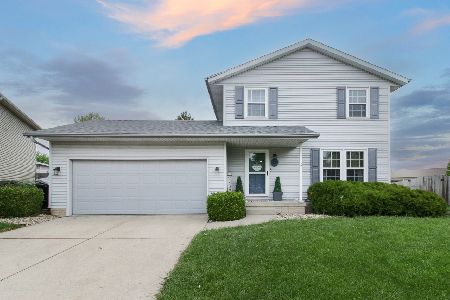31 Boardwalk Circle, Bloomington, Illinois 61701
$255,000
|
For Sale
|
|
| Status: | Pending |
| Sqft: | 2,337 |
| Cost/Sqft: | $109 |
| Beds: | 4 |
| Baths: | 3 |
| Year Built: | 1990 |
| Property Taxes: | $5,542 |
| Days On Market: | 65 |
| Lot Size: | 0,00 |
Description
They Say Location is KEY ~ have I got the Home for YOU!! Located near All 3 Levels of Schooling ,ISU, IWU, Rivian, Shopping, Grocery, Restaurants, Hotels, Convenience Stores , and the The Beautiful ~ Highly Coveted White Oak Park w/ Full 1 Mile Walking Path surrounding the Gorgeous Pond Steps from this Home. Welcome to the Park Place Neighborhood!! This Beautiful 2 Story 4 Bedroom 2.5 Bath has a Unique Floor Plan With an Open Kitchen Living Dining concept. Light and Airy throughout, and move in ready. Nicely sized Family and Living Rooms , Separate Dining, Expansive You Shape Kitchen and Large Master with modern Master Bath amenities. Fantastic Lower Level just waiting for your finishing touches. Large fenced in Backyard . This Home is a Hidden Gem , We Encourage you to Run don't Walk to Come Take A Look for Yourselves . While you are Out Take Some time to enjoy the Amazing Nature views of White Oak Park and Pond ~ it has some of the most Beautiful Sunsets Views you'll see !
Property Specifics
| Single Family | |
| — | |
| — | |
| 1990 | |
| — | |
| — | |
| No | |
| — |
| — | |
| Park Place | |
| — / Not Applicable | |
| — | |
| — | |
| — | |
| 12447873 | |
| 1432128007 |
Nearby Schools
| NAME: | DISTRICT: | DISTANCE: | |
|---|---|---|---|
|
Grade School
Oakdale Elementary |
5 | — | |
|
Middle School
Kingsley Jr High |
5 | Not in DB | |
|
High School
Normal Community West High Schoo |
5 | Not in DB | |
Property History
| DATE: | EVENT: | PRICE: | SOURCE: |
|---|---|---|---|
| 4 Oct, 2025 | Under contract | $255,000 | MRED MLS |
| 17 Aug, 2025 | Listed for sale | $255,000 | MRED MLS |
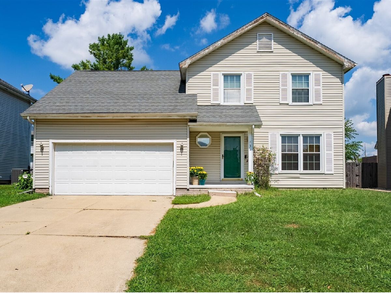
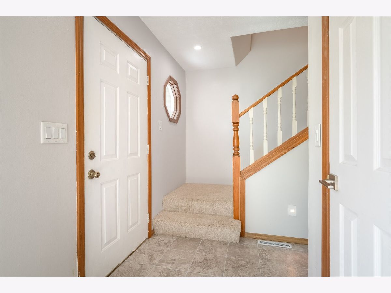
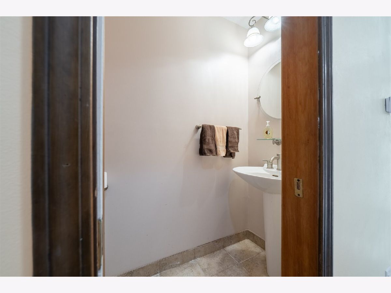
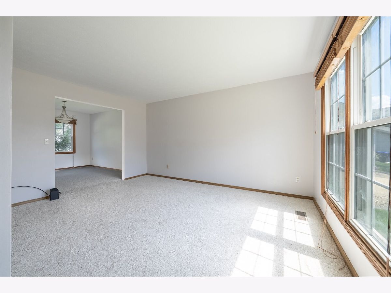
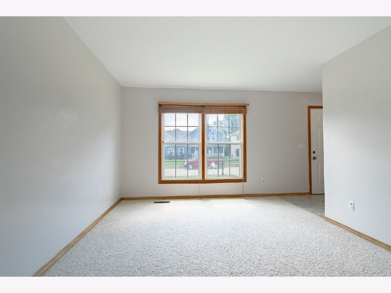
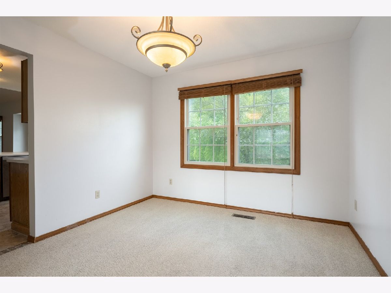
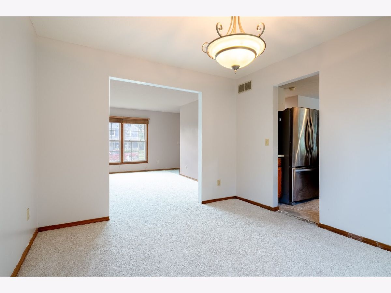
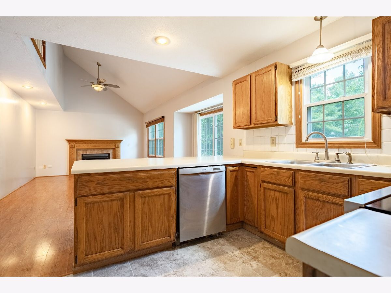
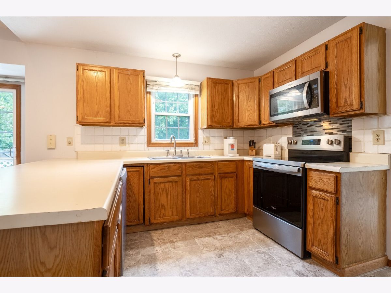
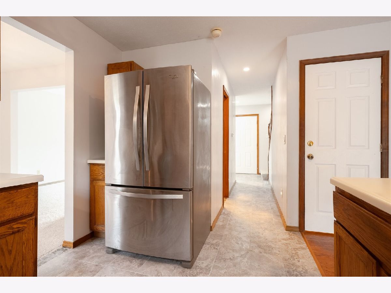
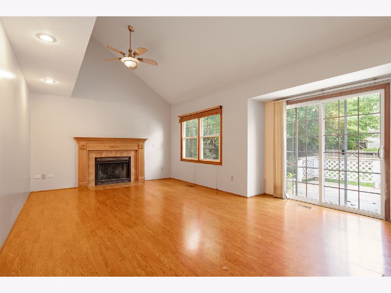
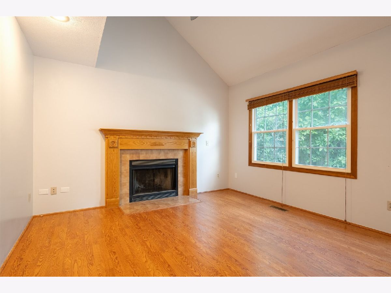
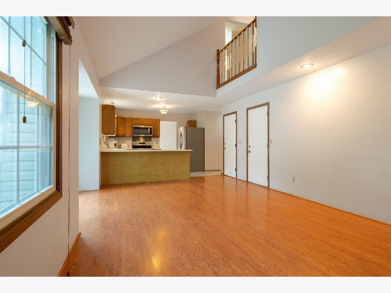
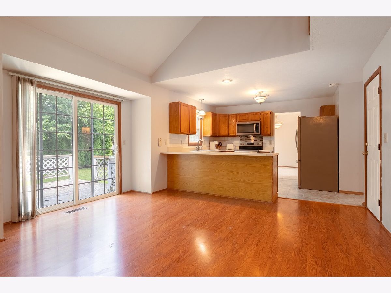
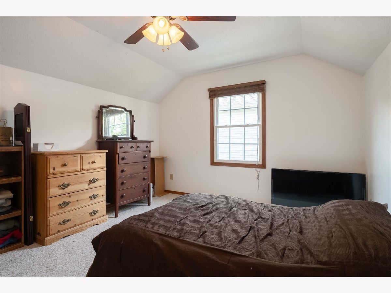
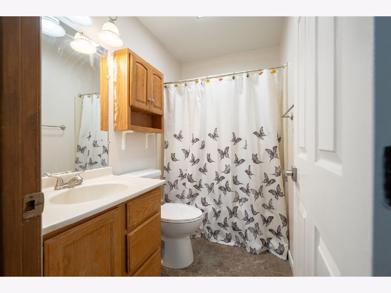
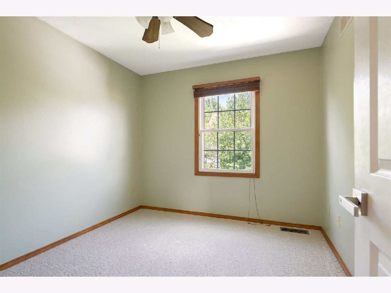
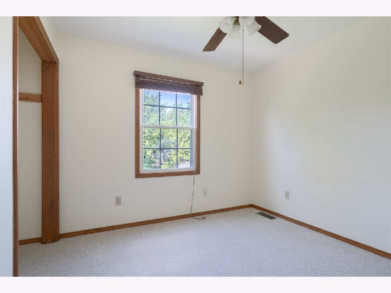
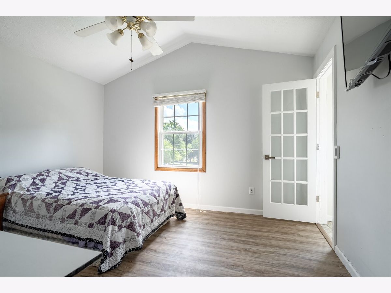
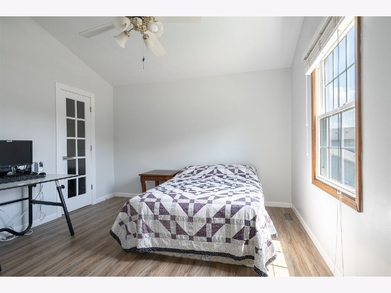
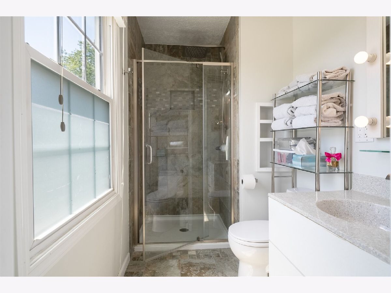
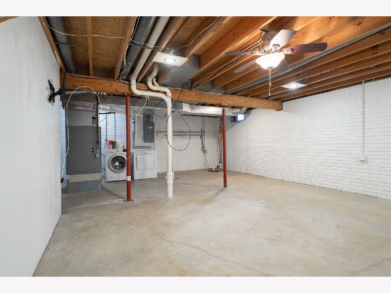
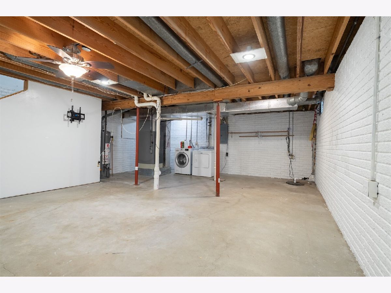
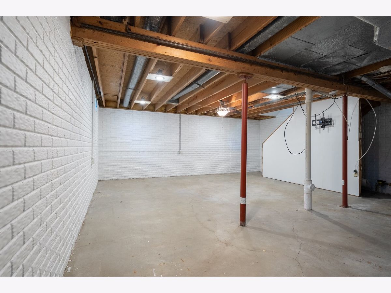
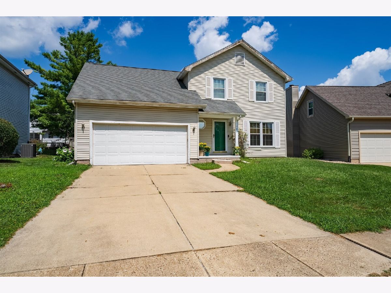
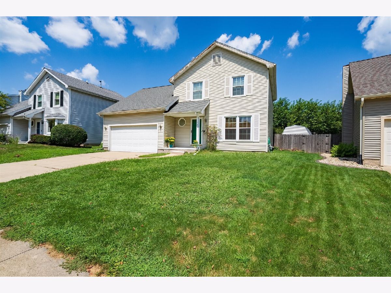
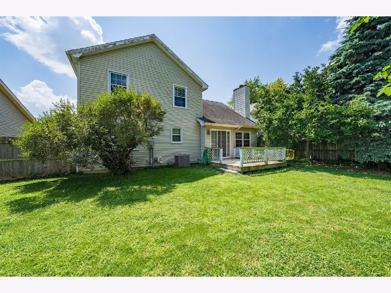
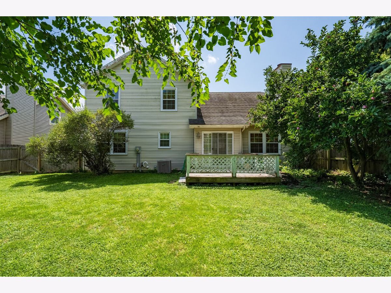
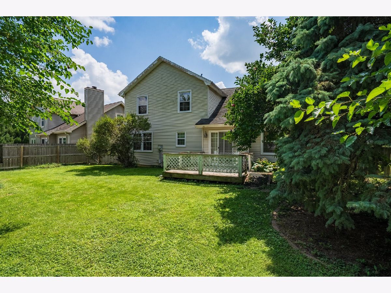
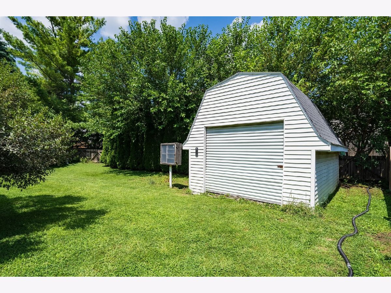
Room Specifics
Total Bedrooms: 4
Bedrooms Above Ground: 4
Bedrooms Below Ground: 0
Dimensions: —
Floor Type: —
Dimensions: —
Floor Type: —
Dimensions: —
Floor Type: —
Full Bathrooms: 3
Bathroom Amenities: —
Bathroom in Basement: 0
Rooms: —
Basement Description: —
Other Specifics
| 2 | |
| — | |
| — | |
| — | |
| — | |
| 48X105X75X109 | |
| — | |
| — | |
| — | |
| — | |
| Not in DB | |
| — | |
| — | |
| — | |
| — |
Tax History
| Year | Property Taxes |
|---|---|
| 2025 | $5,542 |
Contact Agent
Nearby Similar Homes
Contact Agent
Listing Provided By
RE/MAX Choice

