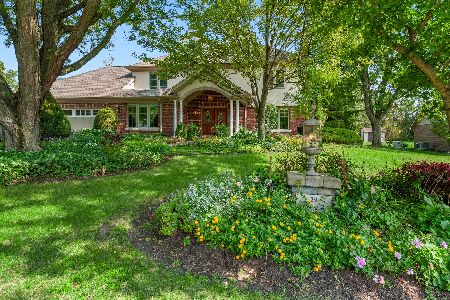31 Croydon Lane, Oak Brook, Illinois 60523
$1,199,000
|
For Sale
|
|
| Status: | Active |
| Sqft: | 4,453 |
| Cost/Sqft: | $269 |
| Beds: | 3 |
| Baths: | 4 |
| Year Built: | 1975 |
| Property Taxes: | $11,407 |
| Days On Market: | 8 |
| Lot Size: | 0,71 |
Description
Built by Dressler, this distinctive ranch home is tucked away in a private location in desirable York Woods subdivision. The home is located on a 0.7 acre lot, and offers expansive living with walls of windows of the beautiful grounds. The gorgeous kitchen features top-of-the-line stainless steel appliances, rich cherry cabinetry, granite counters, a custom center island, under cabinet lighting, and elegant travertine flooring. The kitchen opens to a grand family room with soaring ceilings and cozy fireplace. The dreamy primary suite with views of the lavish yard, has a wonderful en-suite bathroom. Two additional nice-sized bedrooms, laundry, and powder room complete the first floor. The lower level offers a fabulous recreation room-ideal for entertaining, with a second kitchen, additional bedroom and full bath. This home perfectly blends luxury and comfort. Oak six-panel doors and upgraded trim throughout, it exudes quality craftsmanship. 2-car attached garage. Newer roof and mechanicals. Blue Ribbon award winning Brook Forest Elementary, Butler Junior High School, and nationally acclaimed Hinsdale Central. This is the one you've been waiting for!
Property Specifics
| Single Family | |
| — | |
| — | |
| 1975 | |
| — | |
| — | |
| No | |
| 0.71 |
| — | |
| York Woods | |
| 175 / Annual | |
| — | |
| — | |
| — | |
| 12494688 | |
| 0625203009 |
Nearby Schools
| NAME: | DISTRICT: | DISTANCE: | |
|---|---|---|---|
|
Grade School
Brook Forest Elementary School |
53 | — | |
|
Middle School
Butler Junior High School |
53 | Not in DB | |
|
High School
Hinsdale Central High School |
86 | Not in DB | |
Property History
| DATE: | EVENT: | PRICE: | SOURCE: |
|---|---|---|---|
| 24 Oct, 2025 | Listed for sale | $1,199,000 | MRED MLS |
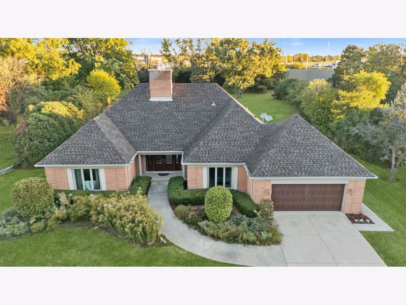
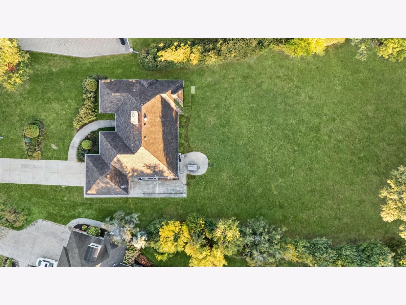
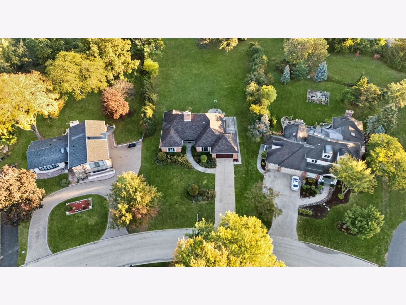
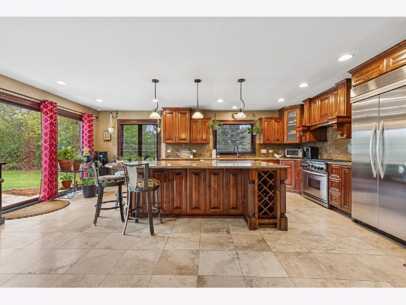
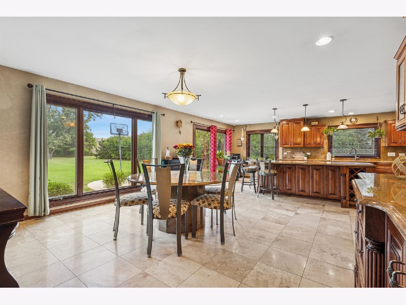
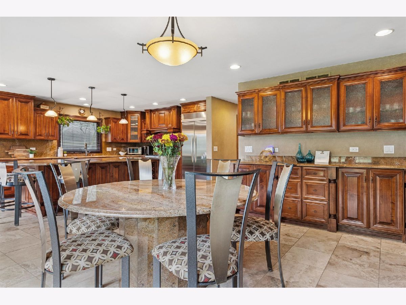
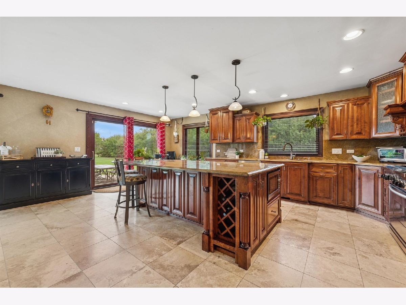
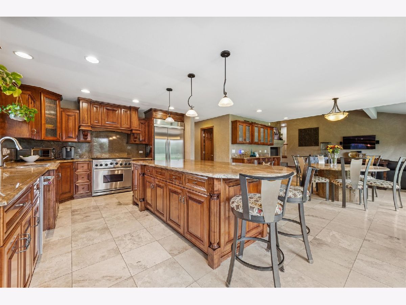
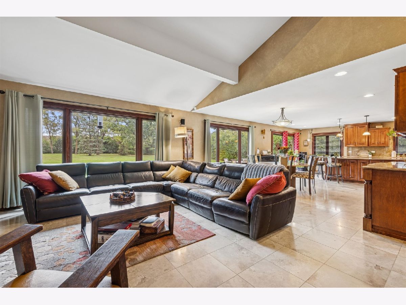
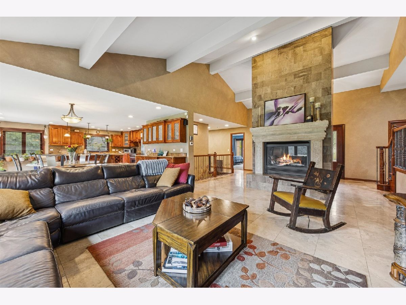
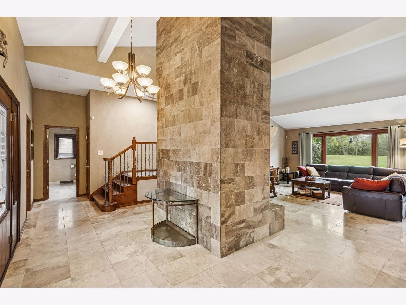
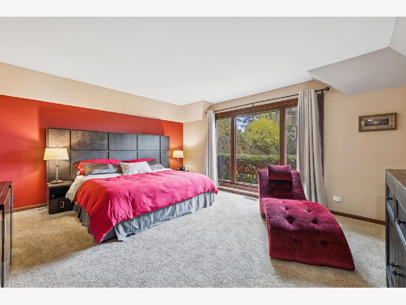
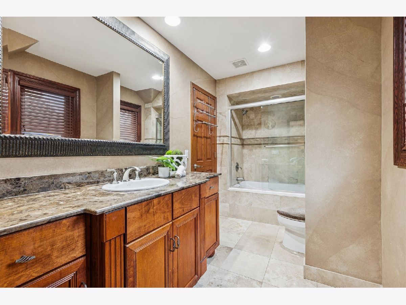
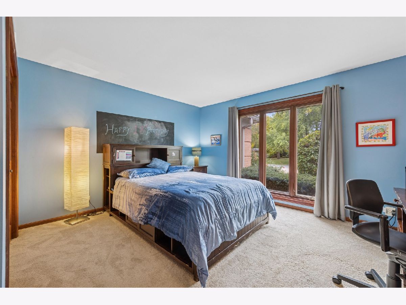
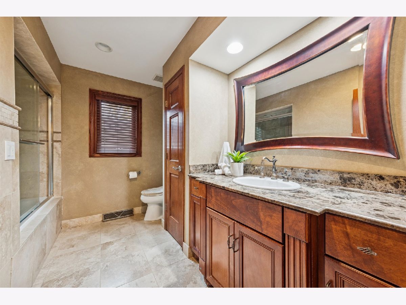
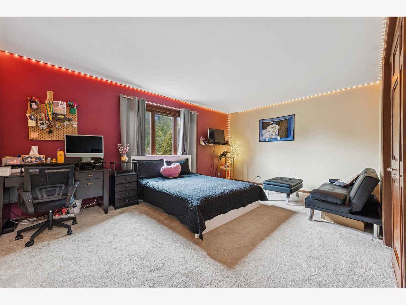
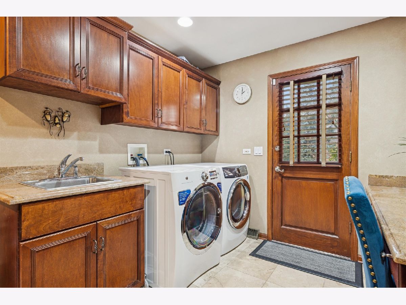
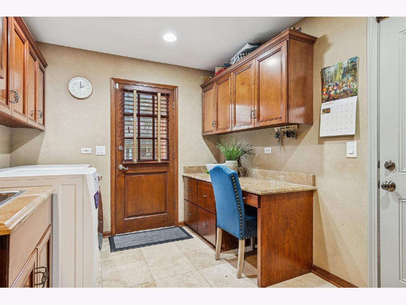
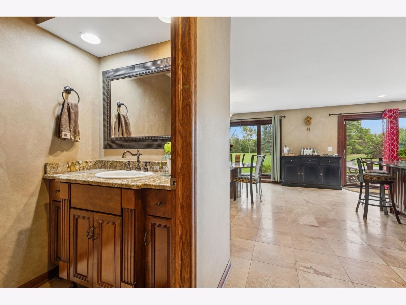
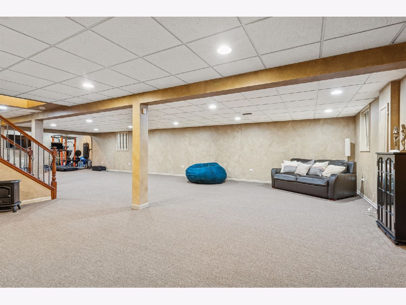
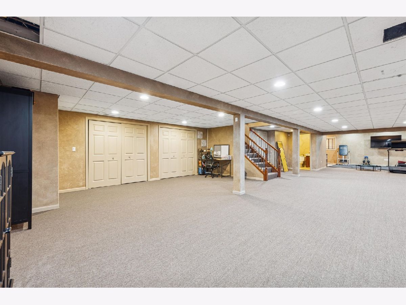
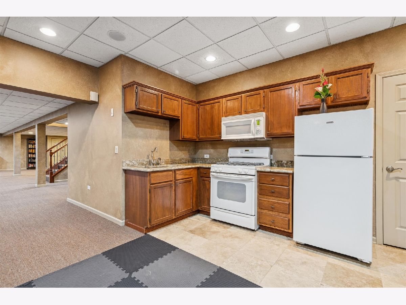
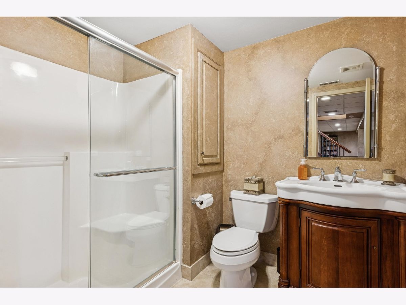
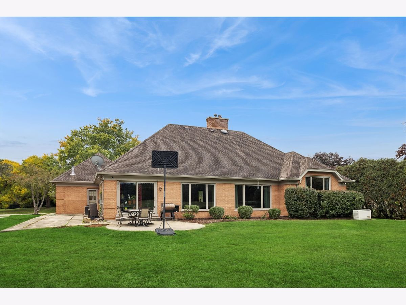
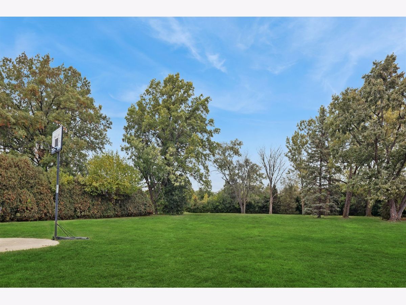
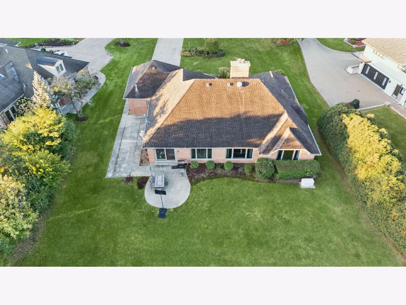
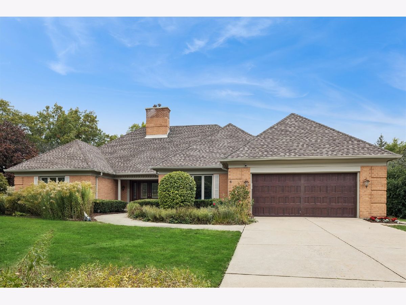
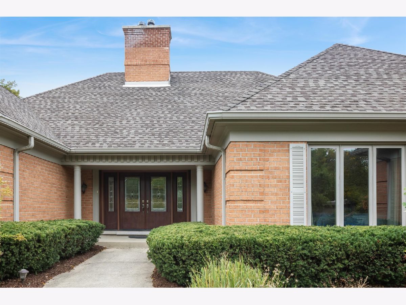
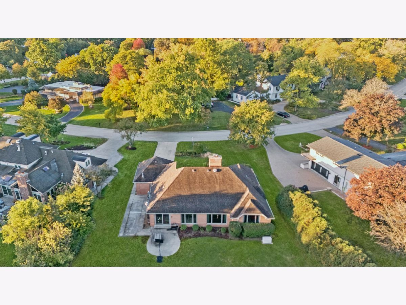
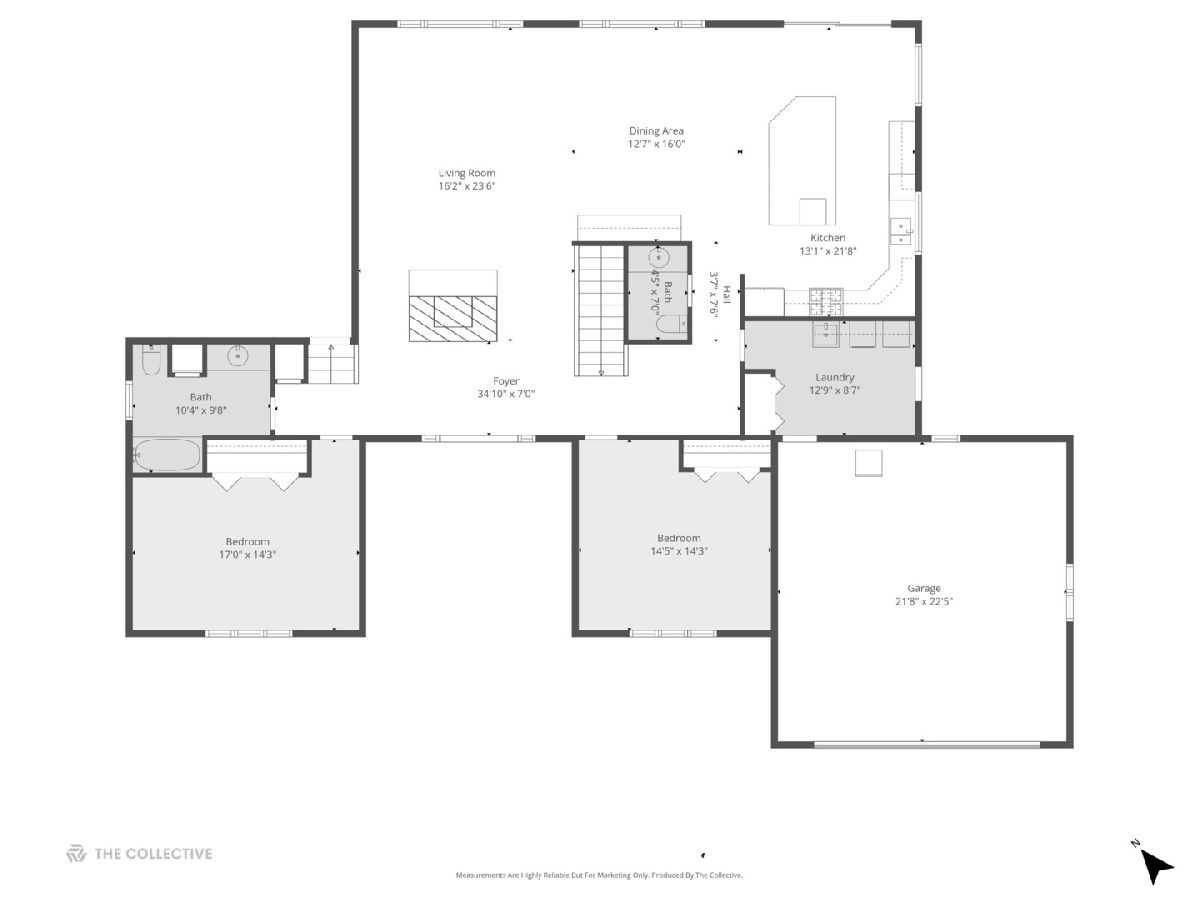
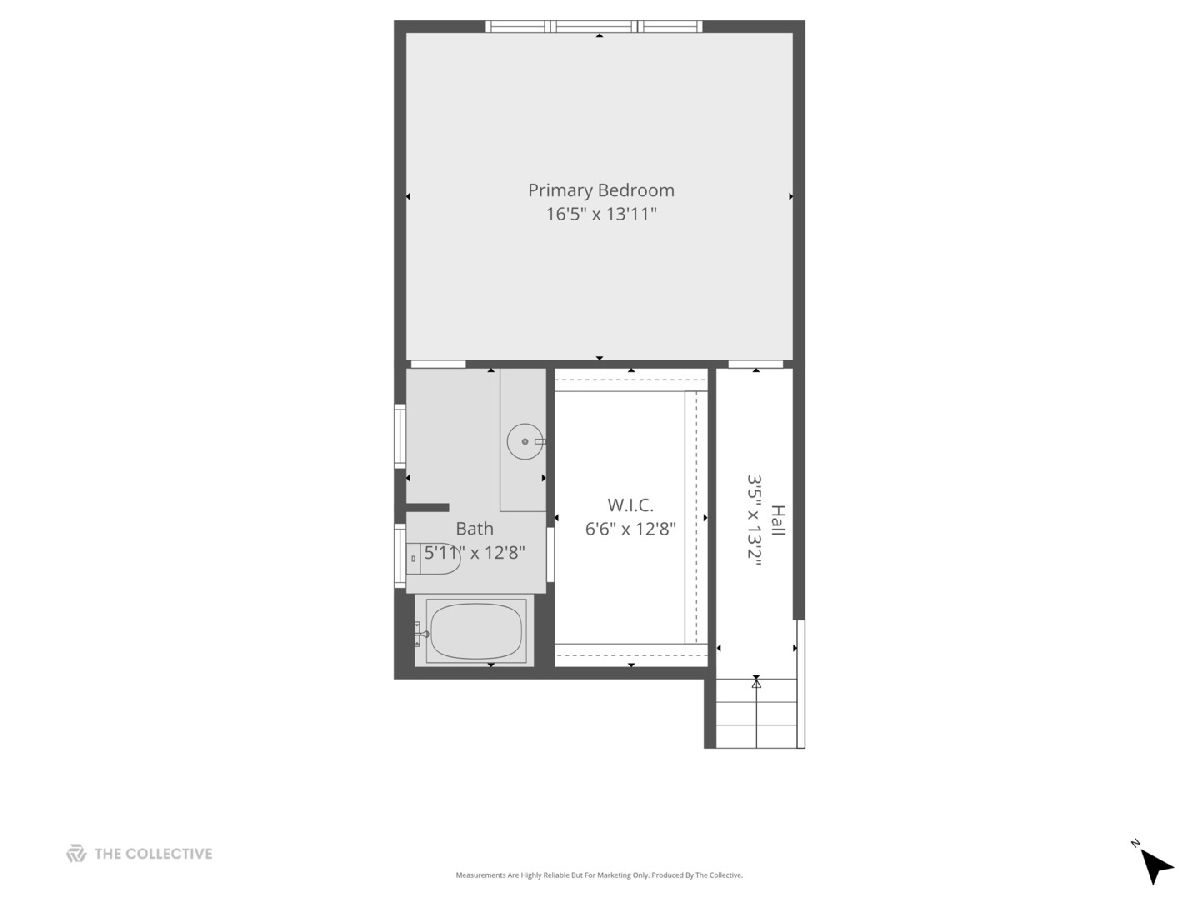
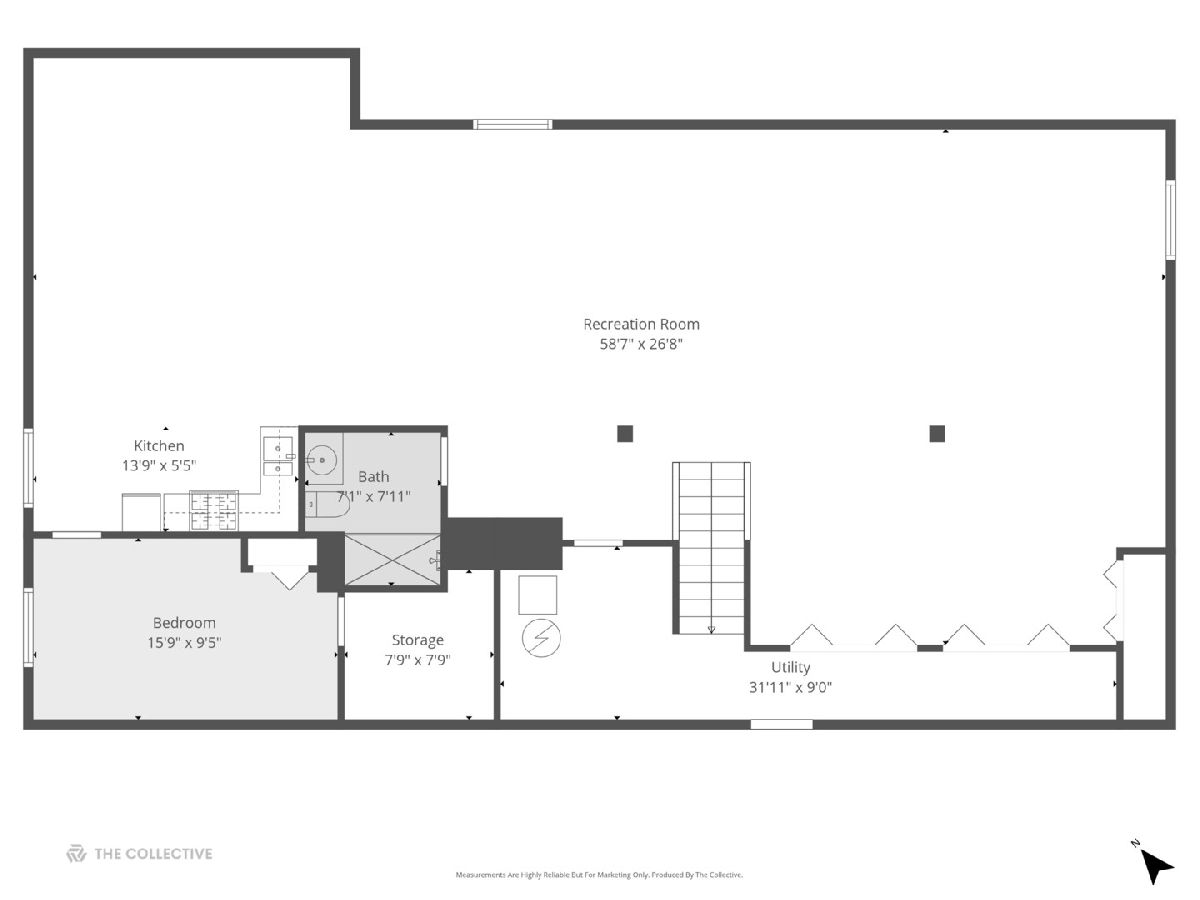
Room Specifics
Total Bedrooms: 4
Bedrooms Above Ground: 3
Bedrooms Below Ground: 1
Dimensions: —
Floor Type: —
Dimensions: —
Floor Type: —
Dimensions: —
Floor Type: —
Full Bathrooms: 4
Bathroom Amenities: —
Bathroom in Basement: 1
Rooms: —
Basement Description: —
Other Specifics
| 2 | |
| — | |
| — | |
| — | |
| — | |
| 87x224x92x89x239 | |
| — | |
| — | |
| — | |
| — | |
| Not in DB | |
| — | |
| — | |
| — | |
| — |
Tax History
| Year | Property Taxes |
|---|---|
| 2025 | $11,407 |
Contact Agent
Nearby Sold Comparables
Contact Agent
Listing Provided By
@properties Christie's International Real Estate


