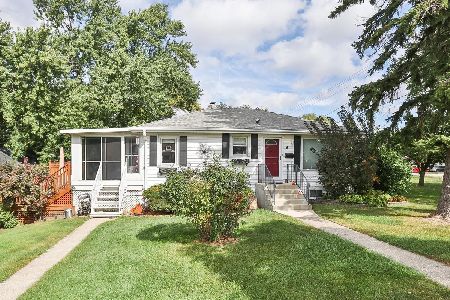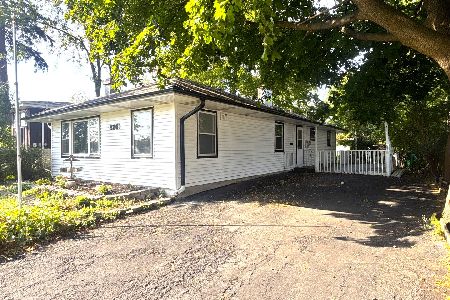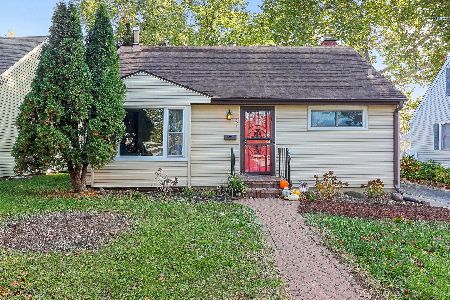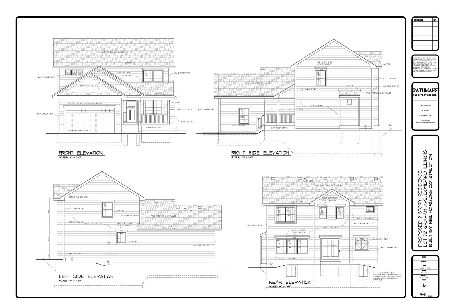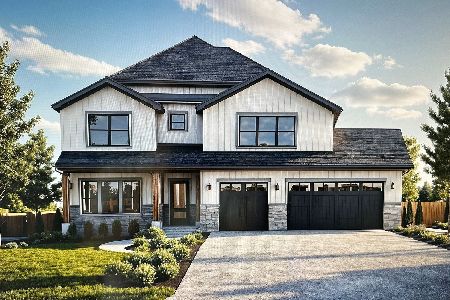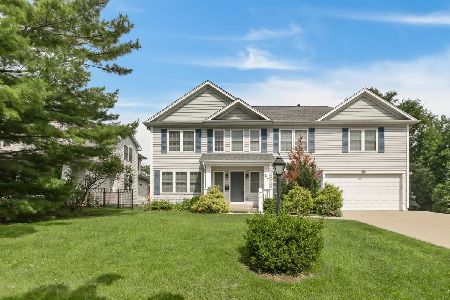31 Harrison Road, Lombard, Illinois 60148
$513,108
|
For Sale
|
|
| Status: | New |
| Sqft: | 2,182 |
| Cost/Sqft: | $235 |
| Beds: | 4 |
| Baths: | 3 |
| Year Built: | 1919 |
| Property Taxes: | $10,623 |
| Days On Market: | 1 |
| Lot Size: | 0,28 |
Description
This beautiful 4-bedroom, 2.5-bath home offers over 2,000 square feet of comfortable living space, an above-ground pool surrounded by nature, plus a basement and an oversized 2.5-car garage. Separate living and dining spaces. Great kitchen with ample cabinets and granite counters, stainless steel appliances and breakfast bar seating. Spacious family room with glass sliders that lead to the expansive backyard. Upstairs is the master bedroom with volume ceiling, walk-in closet, additional storage closets and ensuite bath with granite counters and a shower over tub combo. 3 additional sizable bedrooms with hardwood floors, abundant closets and full hall bath complete the upper level. Step outside and discover your very own private oasis! A vibrant ecosystem filled with native plants, butterflies, and birds - a true sanctuary. Designed for organic living, the property features an organic food garden with eight raised boxes, a vertical planter, organic soil, and perennial raspberry and blueberry bushes. You'll also find two fruiting peach trees, a pool with a deck surround, another deck to relax on closer to the house and a tranquil hot tub tucked inside a Japanese Soji house - perfect for unwinding after a long day. This oversized yard embraces the growing trend of non-chemical, sustainable gardening, offering a lush and healthy environment that's as beautiful as it is eco-friendly. Enjoy morning coffee or evening relaxation on the large front porch while listening to the birds and soaking in the peaceful surroundings. With its unbeatable location, location, location and its blend of modern comfort and natural beauty, this home truly lets you feel like you're on a getaway in your own backyard! Value added features: (2024) Master bedroom floors; (2021) Dishwasher; (2019) AC, furnace, fridge, smart thermostat.
Property Specifics
| Single Family | |
| — | |
| — | |
| 1919 | |
| — | |
| — | |
| No | |
| 0.28 |
| — | |
| — | |
| 0 / Not Applicable | |
| — | |
| — | |
| — | |
| 12514761 | |
| 0618209005 |
Nearby Schools
| NAME: | DISTRICT: | DISTANCE: | |
|---|---|---|---|
|
Grade School
Madison Elementary School |
44 | — | |
|
Middle School
Glenn Westlake Middle School |
44 | Not in DB | |
|
High School
Glenbard East High School |
87 | Not in DB | |
Property History
| DATE: | EVENT: | PRICE: | SOURCE: |
|---|---|---|---|
| 13 Nov, 2025 | Listed for sale | $513,108 | MRED MLS |
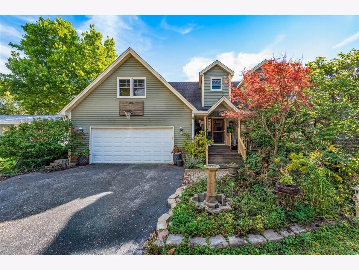
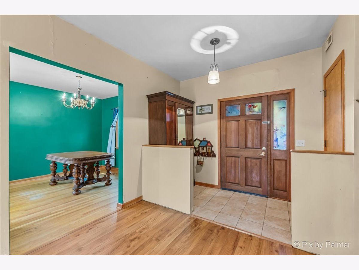
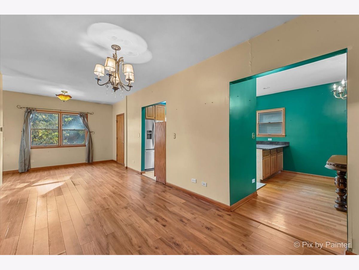
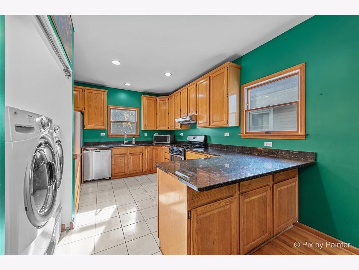
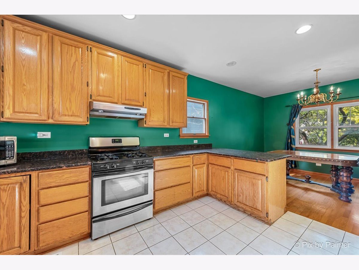
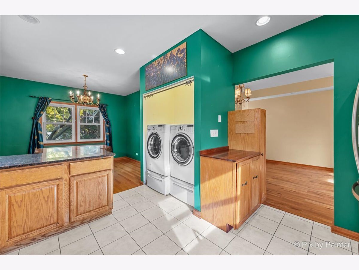
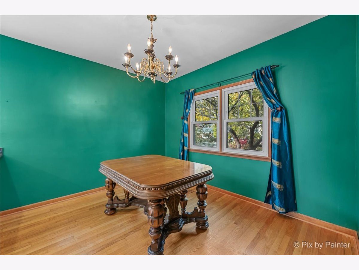
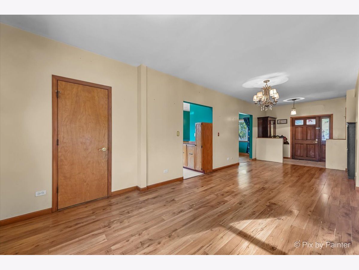
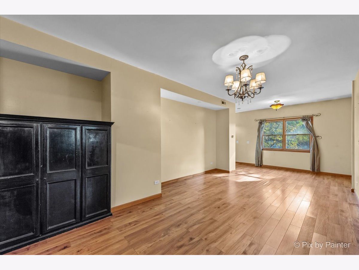
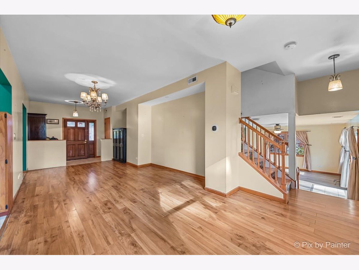
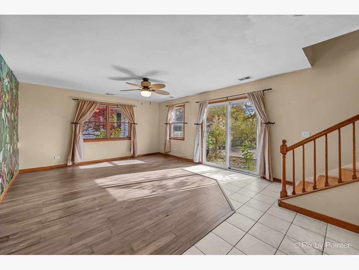
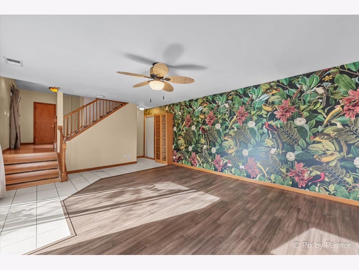
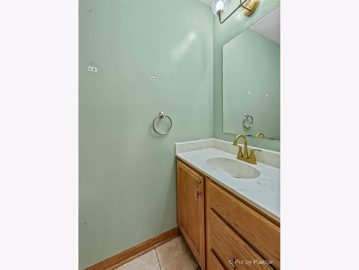
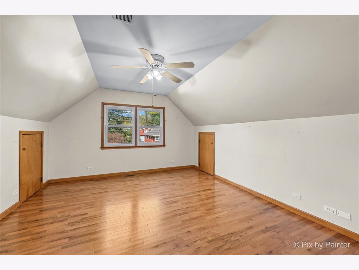
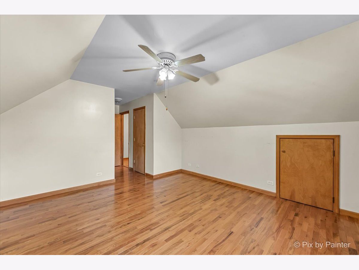
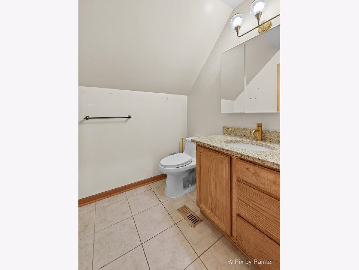
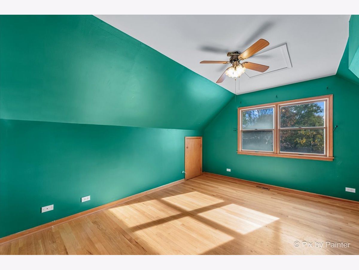
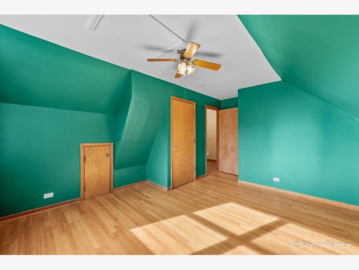
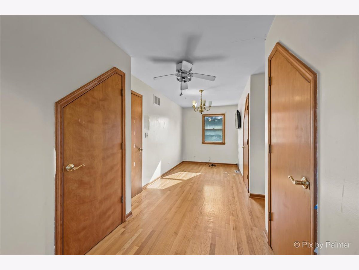
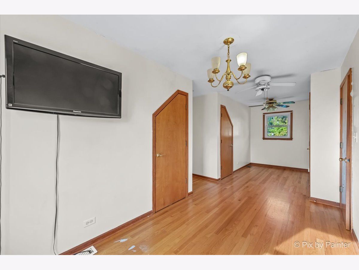
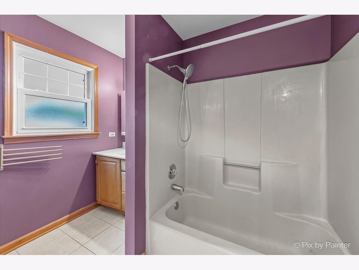
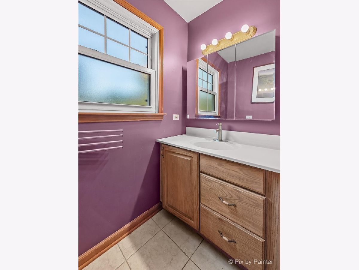
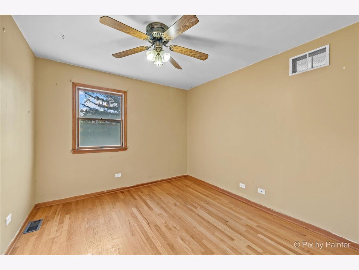
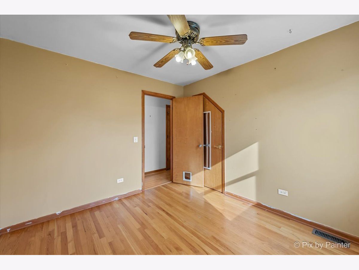
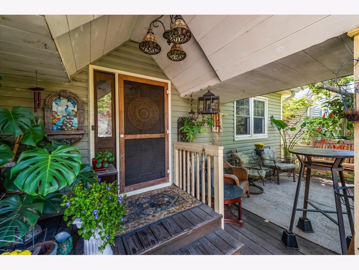
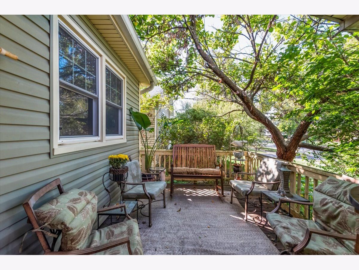
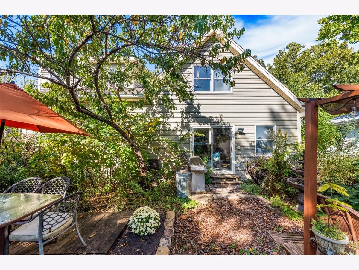
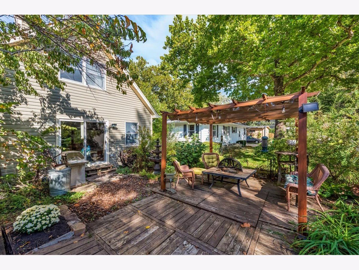
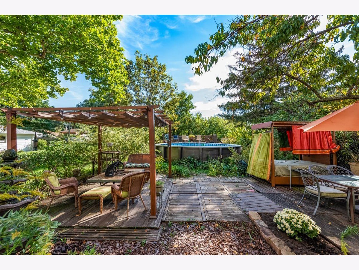
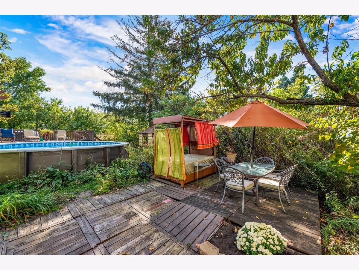
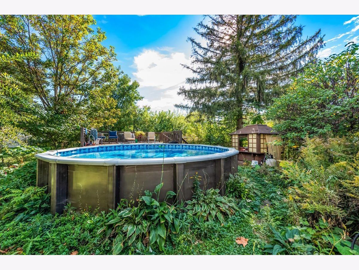
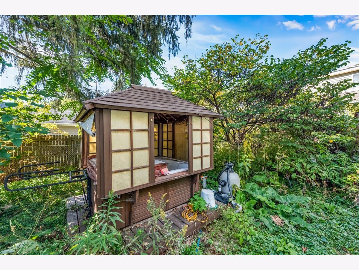
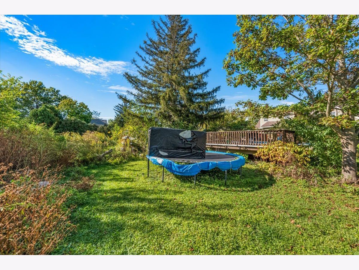
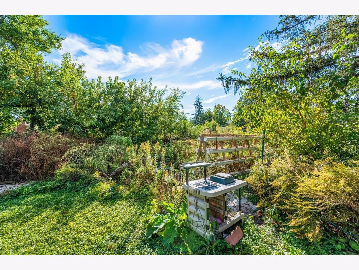
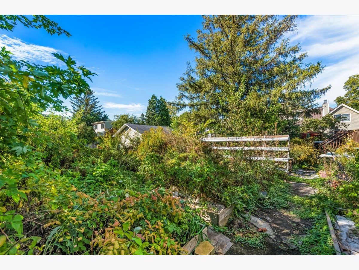
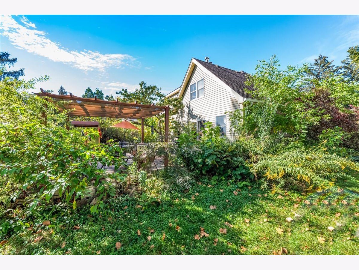
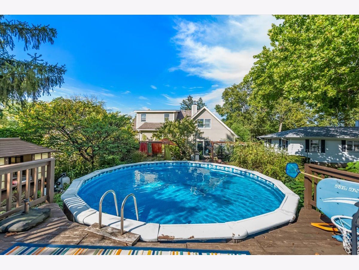
Room Specifics
Total Bedrooms: 4
Bedrooms Above Ground: 4
Bedrooms Below Ground: 0
Dimensions: —
Floor Type: —
Dimensions: —
Floor Type: —
Dimensions: —
Floor Type: —
Full Bathrooms: 3
Bathroom Amenities: —
Bathroom in Basement: 0
Rooms: —
Basement Description: —
Other Specifics
| 2.5 | |
| — | |
| — | |
| — | |
| — | |
| 65X188 | |
| — | |
| — | |
| — | |
| — | |
| Not in DB | |
| — | |
| — | |
| — | |
| — |
Tax History
| Year | Property Taxes |
|---|---|
| 2025 | $10,623 |
Contact Agent
Nearby Similar Homes
Nearby Sold Comparables
Contact Agent
Listing Provided By
Keller Williams Inspire - Geneva

