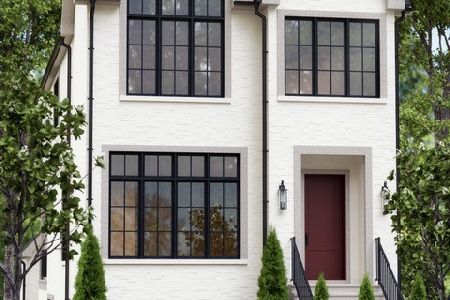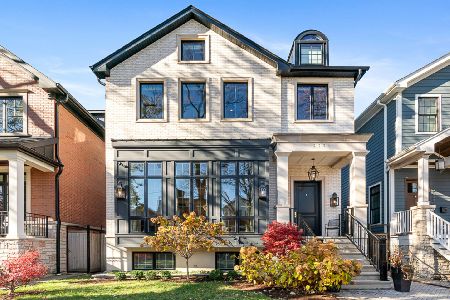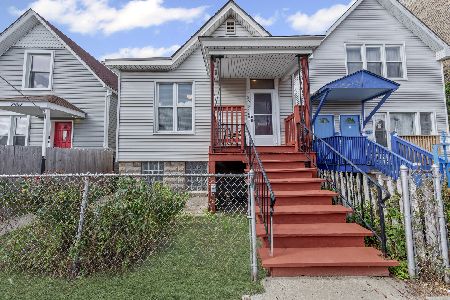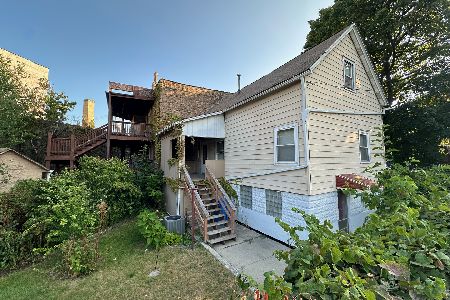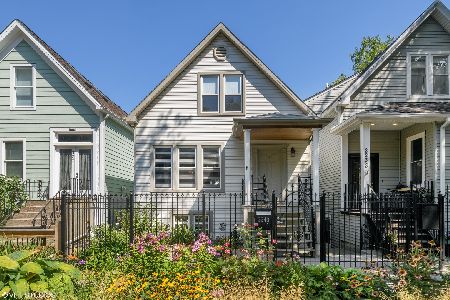3107 Oakley Avenue, North Center, Chicago, Illinois 60618
$1,699,999
|
For Sale
|
|
| Status: | Active |
| Sqft: | 3,800 |
| Cost/Sqft: | $447 |
| Beds: | 3 |
| Baths: | 4 |
| Year Built: | 2025 |
| Property Taxes: | $9,247 |
| Days On Market: | 113 |
| Lot Size: | 0,00 |
Description
Welcome to this stunning new-construction, 5-bedroom, 3.5-bath single-family home in the heart of West Lakeview. Nestled on a picturesque, tree-lined street, it showcases an inviting layout and stylish finishes throughout. Tall ceilings and gleaming hardwood floors fill the home with light and create a bright, open feel. Step past the charming front porch into the main level, where the living and dining areas flow seamlessly into a generous chef's kitchen with a large island, pantry, and abundant cabinet space. Just beyond, the family room opens to a paved back patio-perfect for entertaining. A powder room, coat closet, and two fireplaces add comfort and convenience on this level. Upstairs, the primary suite features soaring ceilings, a spacious closet, and a spa-like bath with a soaking tub and separate shower. Two additional bedrooms, a full bath, and side-by-side laundry provide everyday ease. The finished basement offers even more living space, including a large family room, two additional bedrooms, a full bath, wet bar, side-by-side washer and dryer, and extra storage. Outside, a two-car garage with a rooftop deck creates the ultimate spot for summer entertaining. Located steps from top shopping and dining, Midtown Athletic Club, Target, Costco, and Fresh Thyme-with easy expressway access-this home delivers style, space, and convenience in an unbeatable West Lakeview location. Pictures are from past project of same developer. 10 month delivery and buyers can still customize.
Property Specifics
| Single Family | |
| — | |
| — | |
| 2025 | |
| — | |
| — | |
| No | |
| — |
| Cook | |
| — | |
| 0 / Not Applicable | |
| — | |
| — | |
| — | |
| 12450563 | |
| 14301040080000 |
Property History
| DATE: | EVENT: | PRICE: | SOURCE: |
|---|---|---|---|
| 24 Sep, 2025 | Listed for sale | $1,699,999 | MRED MLS |
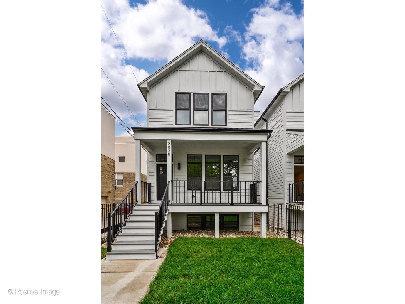
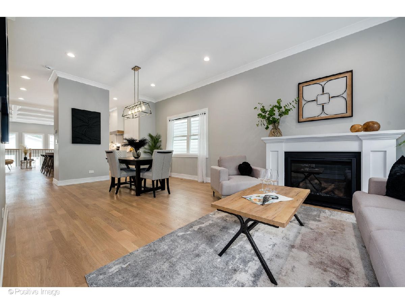
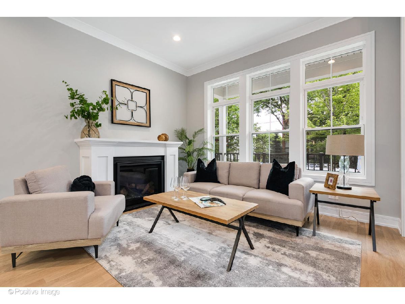
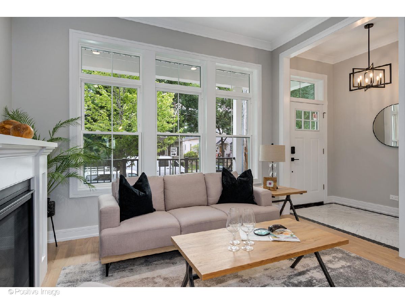
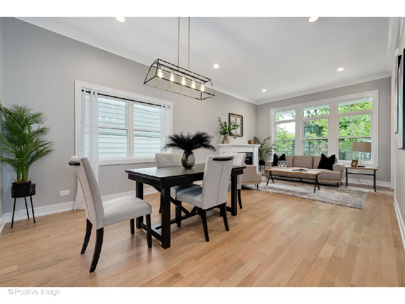
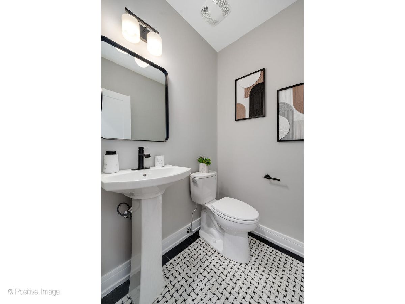
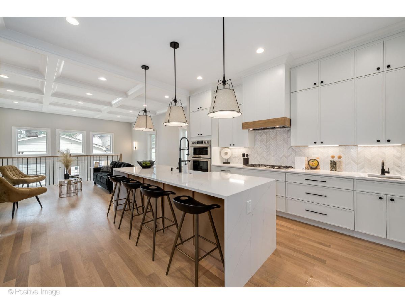
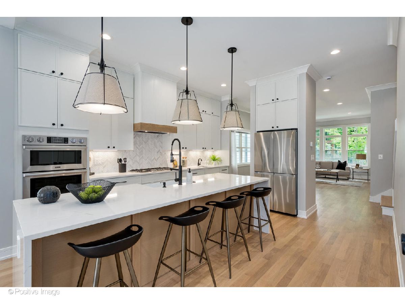
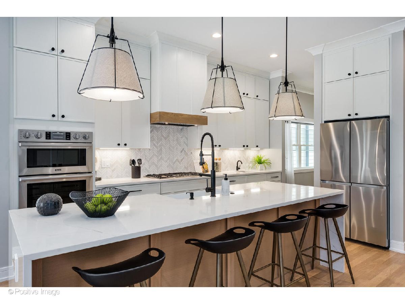
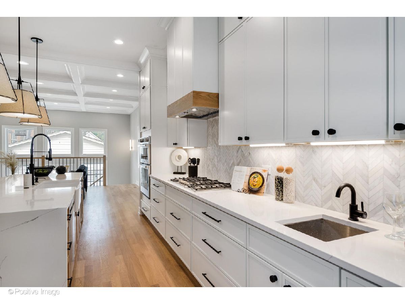
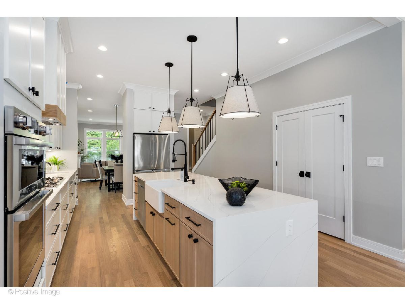
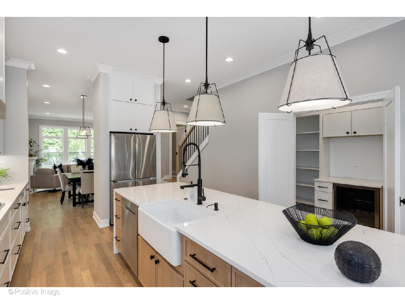
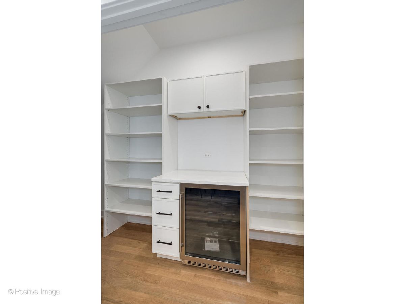
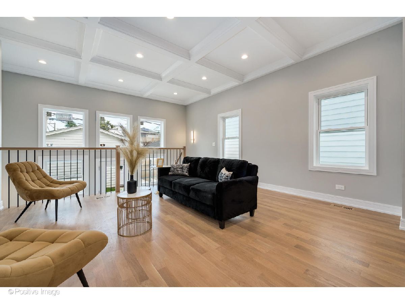
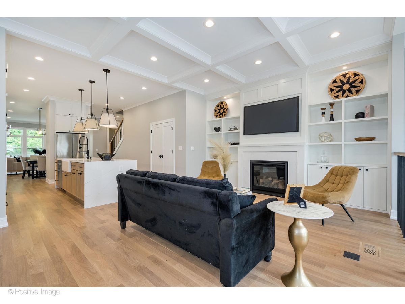
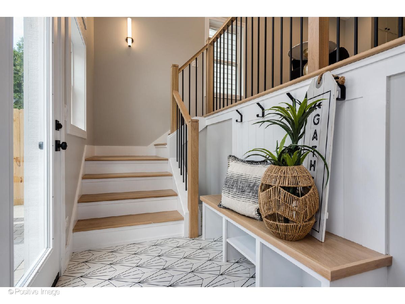
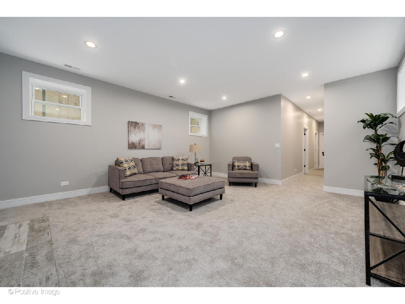
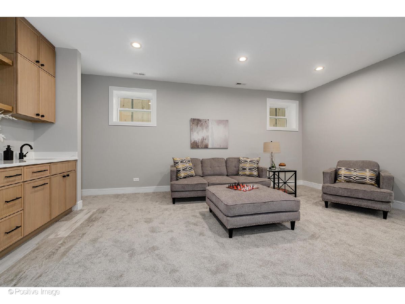
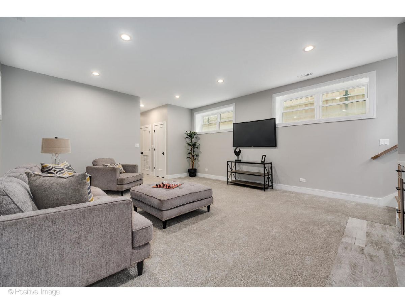
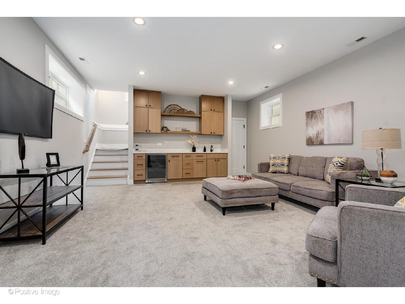
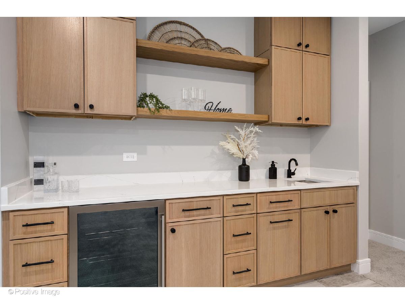
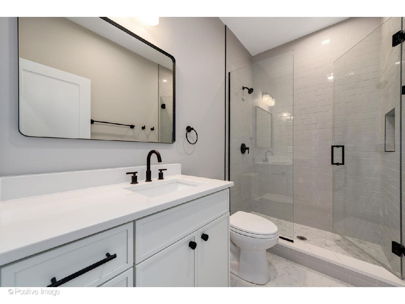
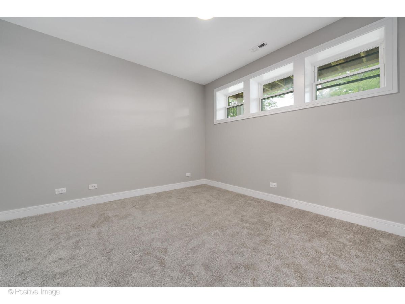
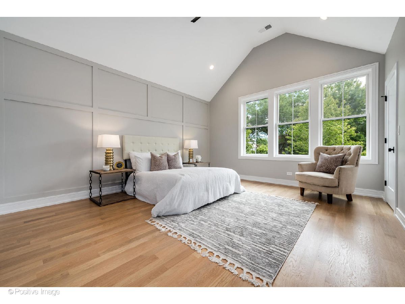
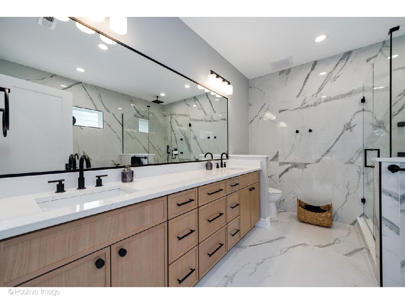
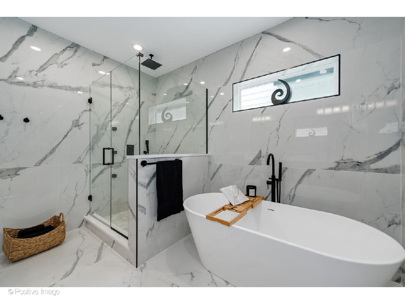
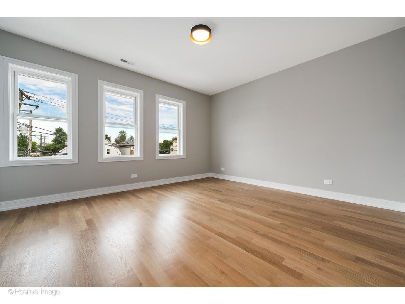
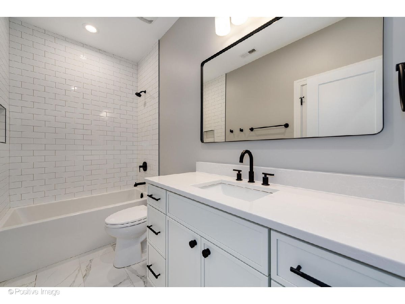
Room Specifics
Total Bedrooms: 5
Bedrooms Above Ground: 3
Bedrooms Below Ground: 2
Dimensions: —
Floor Type: —
Dimensions: —
Floor Type: —
Dimensions: —
Floor Type: —
Dimensions: —
Floor Type: —
Full Bathrooms: 4
Bathroom Amenities: Separate Shower,Double Sink,Soaking Tub
Bathroom in Basement: 1
Rooms: —
Basement Description: —
Other Specifics
| 2 | |
| — | |
| — | |
| — | |
| — | |
| 25X125 | |
| — | |
| — | |
| — | |
| — | |
| Not in DB | |
| — | |
| — | |
| — | |
| — |
Tax History
| Year | Property Taxes |
|---|---|
| 2025 | $9,247 |
Contact Agent
Nearby Similar Homes
Nearby Sold Comparables
Contact Agent
Listing Provided By
Baird & Warner

