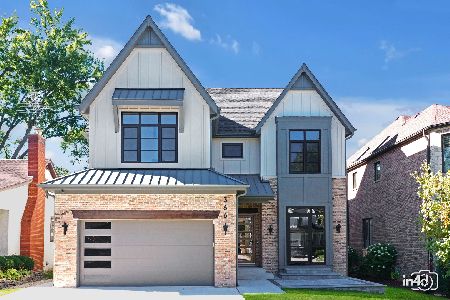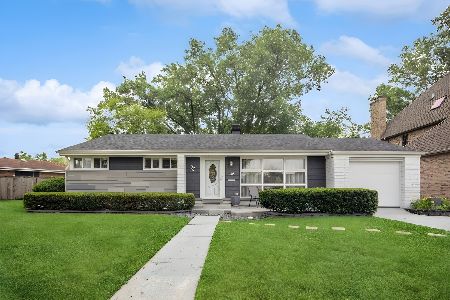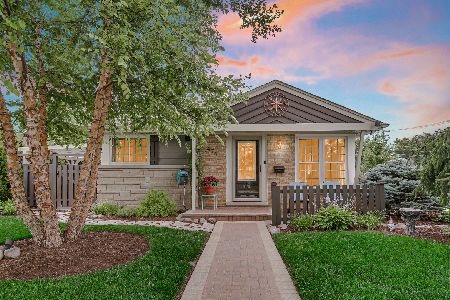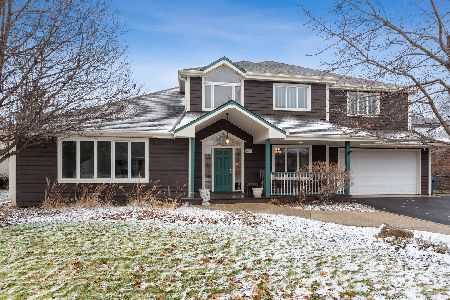311 Shady Lane, Elmhurst, Illinois 60126
$615,000
|
For Sale
|
|
| Status: | Active |
| Sqft: | 1,637 |
| Cost/Sqft: | $376 |
| Beds: | 3 |
| Baths: | 2 |
| Year Built: | 1956 |
| Property Taxes: | $9,261 |
| Days On Market: | 32 |
| Lot Size: | 0,00 |
Description
Sprawling 1637 Sq Ft Ranch with an Additional 1637 Sq Ft Basement, Completely Renovated in 2018 and Situated On a Beautifully Wooded 100X169 Lot! 3 Bedrooms and 2 Full Baths on the Main Level, Kitchen Features Newer Cabinetry, Quartz Counter Tops & Stainless Steel Appliances. Open Concept Floor Plan. Gut Rehab in 2018 Included, Kitchen, Bathrooms, Plumbing, Electrical, Drywall, Flooring, Windows, Siding, Roof, Furnace & A/C, Water Proofing in the Basement, Doors & Trim and Hypoxy In Garage & Basement. Impeccably Clean and Move In Ready. Finished Basement Has a Large Recreation Area, Family Room, 4th Bedroom and Large 17X12 Storage Room. Large Yard with a Paver Patio. Welcome Home!
Property Specifics
| Single Family | |
| — | |
| — | |
| 1956 | |
| — | |
| — | |
| No | |
| — |
| — | |
| — | |
| — / Not Applicable | |
| — | |
| — | |
| — | |
| 12493301 | |
| 0334413011 |
Nearby Schools
| NAME: | DISTRICT: | DISTANCE: | |
|---|---|---|---|
|
Grade School
Emerson Elementary School |
205 | — | |
|
Middle School
Churchville Middle School |
205 | Not in DB | |
|
High School
York Community High School |
205 | Not in DB | |
Property History
| DATE: | EVENT: | PRICE: | SOURCE: |
|---|---|---|---|
| 30 Apr, 2015 | Sold | $225,000 | MRED MLS |
| 11 Mar, 2015 | Under contract | $239,000 | MRED MLS |
| 11 Mar, 2015 | Listed for sale | $239,000 | MRED MLS |
| 18 Mar, 2018 | Under contract | $0 | MRED MLS |
| 2 Feb, 2018 | Listed for sale | $0 | MRED MLS |
| 4 Mar, 2020 | Under contract | $0 | MRED MLS |
| 2 Feb, 2020 | Listed for sale | $0 | MRED MLS |
| 31 Aug, 2021 | Under contract | $0 | MRED MLS |
| 16 Aug, 2021 | Listed for sale | $0 | MRED MLS |
| 23 Oct, 2025 | Under contract | $615,000 | MRED MLS |
| 10 Oct, 2025 | Listed for sale | $615,000 | MRED MLS |
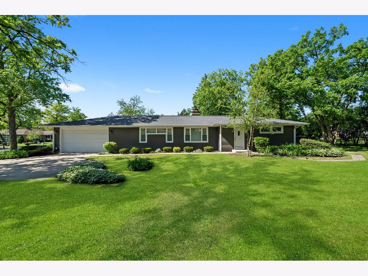
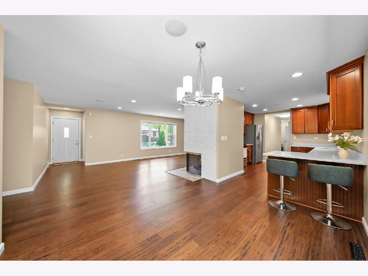
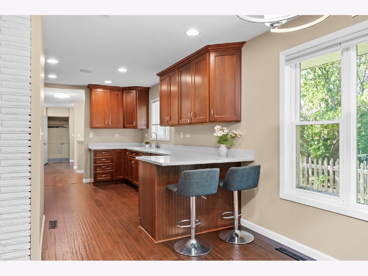
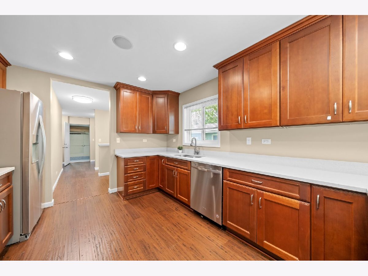
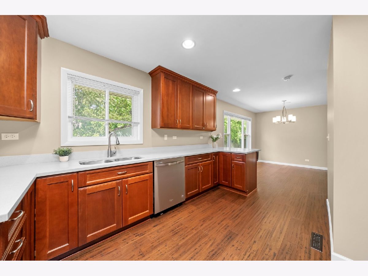
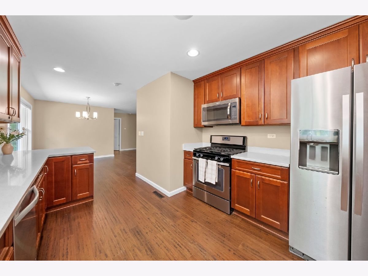
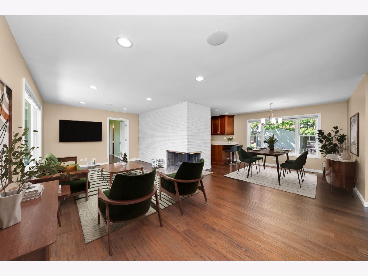
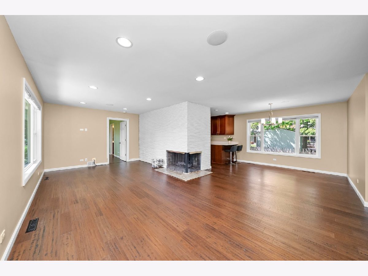
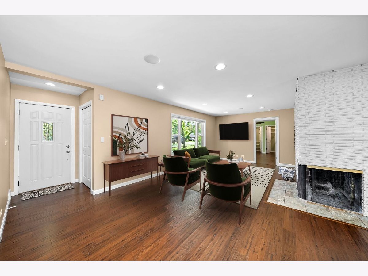
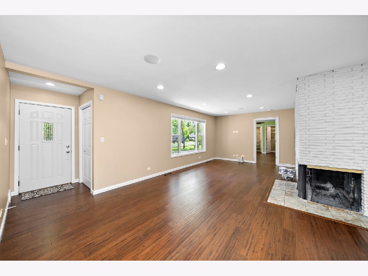
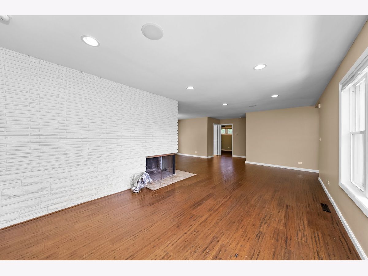
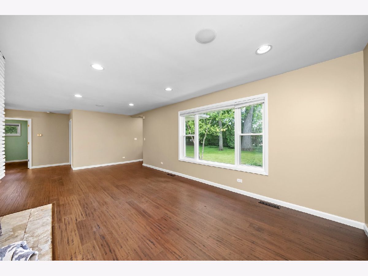
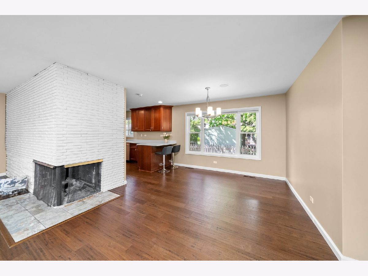
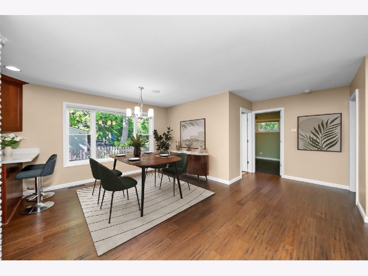
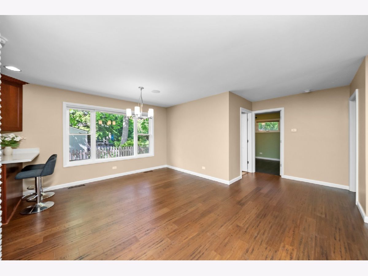
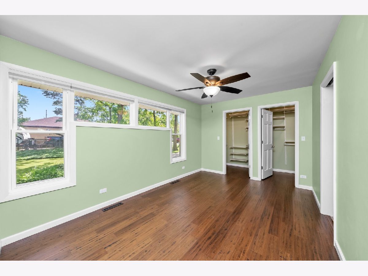
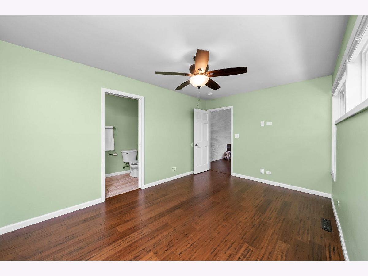
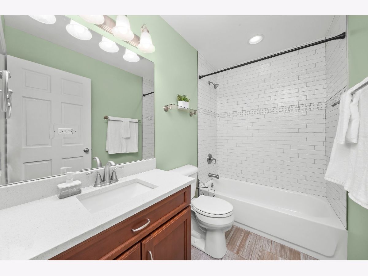
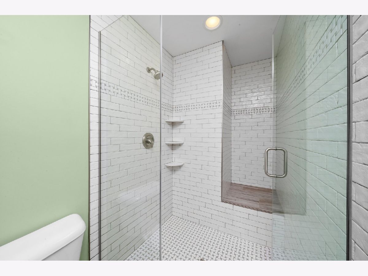
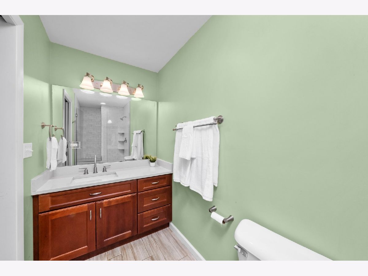
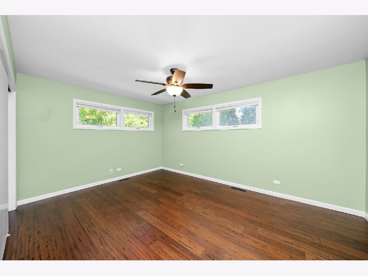
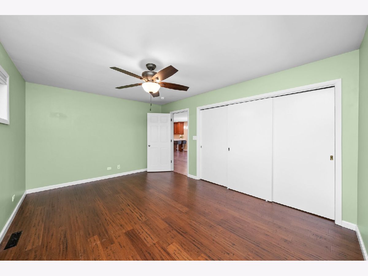
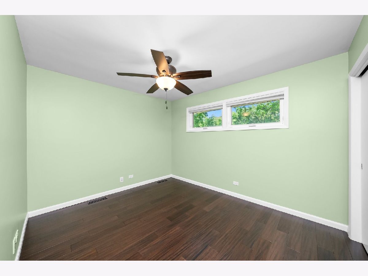
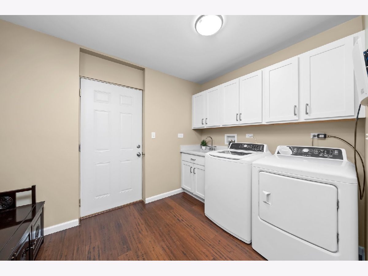
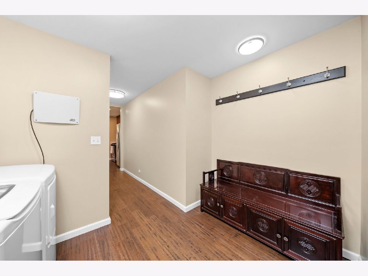
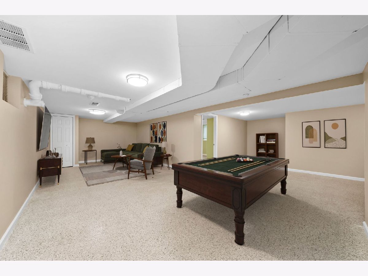
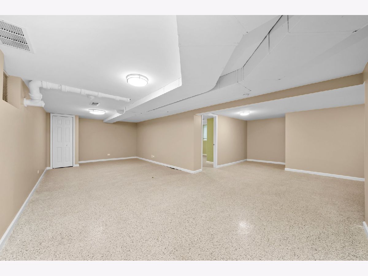
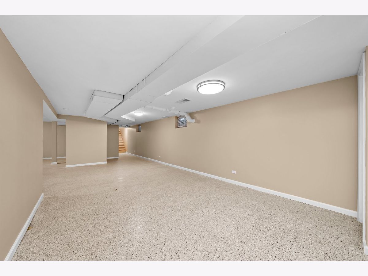
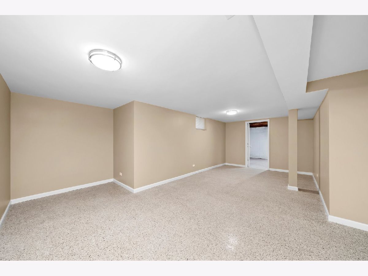
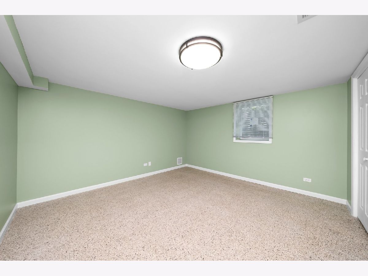
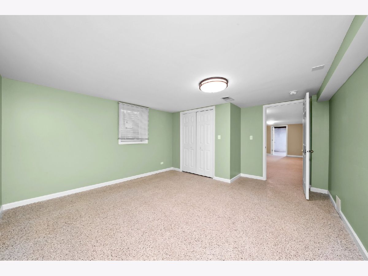
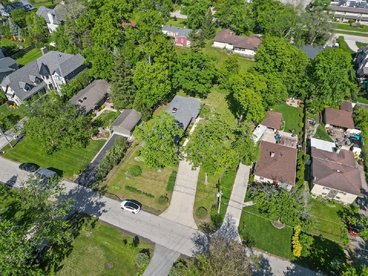
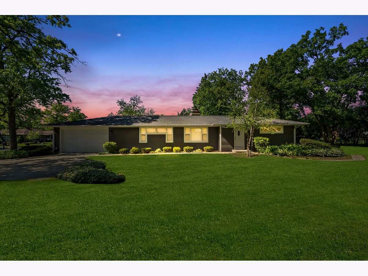
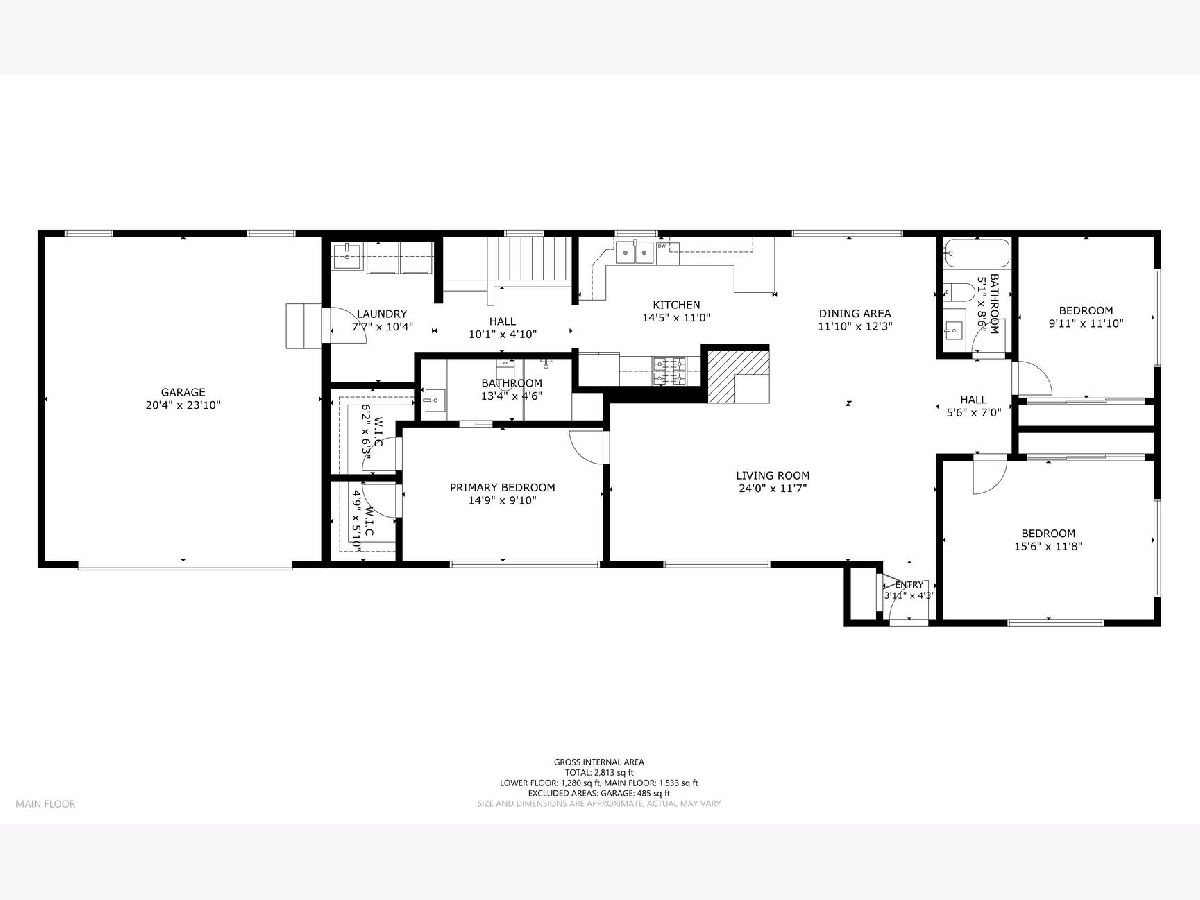
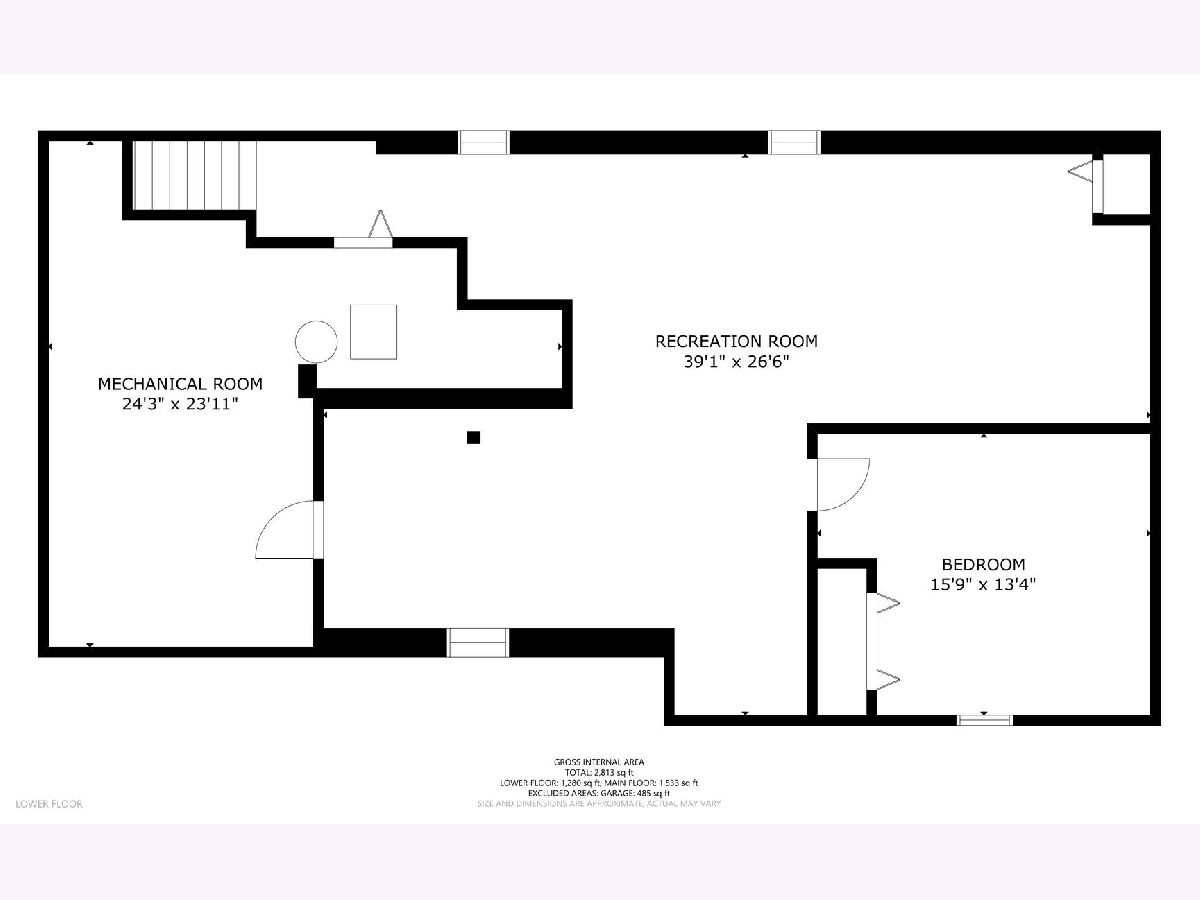
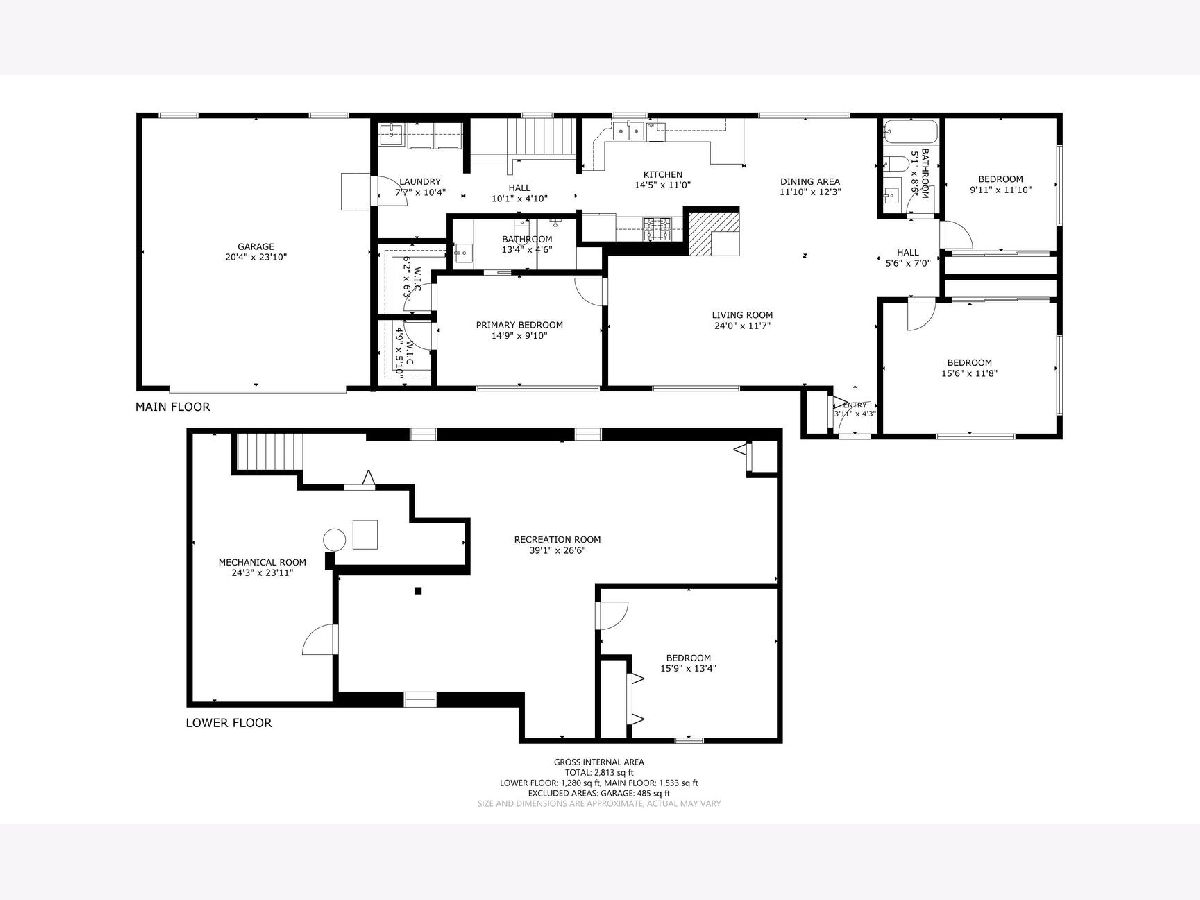
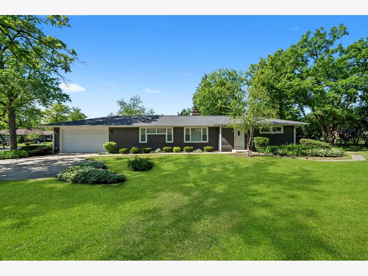
Room Specifics
Total Bedrooms: 4
Bedrooms Above Ground: 3
Bedrooms Below Ground: 1
Dimensions: —
Floor Type: —
Dimensions: —
Floor Type: —
Dimensions: —
Floor Type: —
Full Bathrooms: 2
Bathroom Amenities: —
Bathroom in Basement: 0
Rooms: —
Basement Description: —
Other Specifics
| 2 | |
| — | |
| — | |
| — | |
| — | |
| 100X169 | |
| — | |
| — | |
| — | |
| — | |
| Not in DB | |
| — | |
| — | |
| — | |
| — |
Tax History
| Year | Property Taxes |
|---|---|
| 2015 | $5,812 |
| 2025 | $9,261 |
Contact Agent
Nearby Similar Homes
Nearby Sold Comparables
Contact Agent
Listing Provided By
DiCianni Realty Inc

