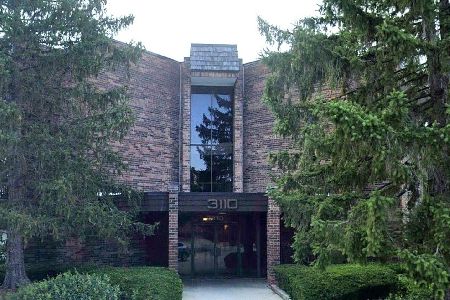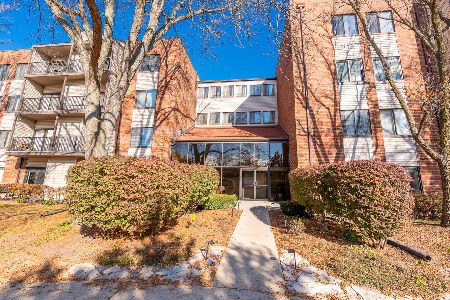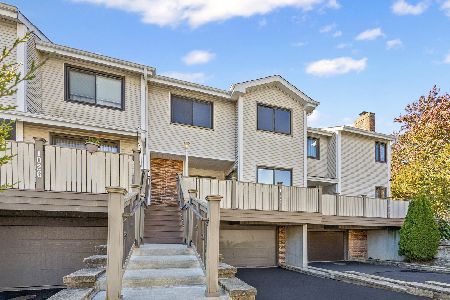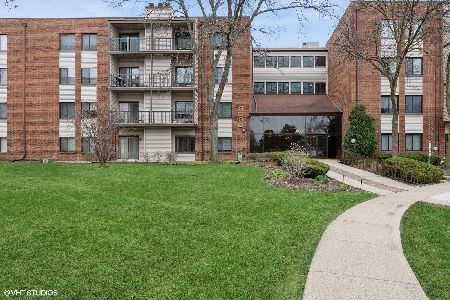3110 Pheasant Creek Drive, Northbrook, Illinois 60062
$299,000
|
For Sale
|
|
| Status: | New |
| Sqft: | 1,272 |
| Cost/Sqft: | $235 |
| Beds: | 2 |
| Baths: | 2 |
| Year Built: | 1979 |
| Property Taxes: | $2,224 |
| Days On Market: | 0 |
| Lot Size: | 0,00 |
Description
Experience easy living in this spacious and beautifully maintained 2 BR, 2 BTH condo in highly sought after Pheasant Creek! Enter into a welcoming foyer with great closets into the open concept living room with fireplace and separate adjacent dining room for gracious entertaining. Sliders from the living room lead to the patio where you can enjoy your morning coffee! The kitchen features lots of storage, granite countertops, marble floor and an oversized opening with a breakfast bar leading to the living space. This allows for a light and open feel to the kitchen. The luxuriously sized Primary bedroom with its ensuite bath features marble floors, an oversized shower with a beautiful glass shower door and generous counter space. There is also a vanity area and 3 generous closets. The second bedroom, which is currently being used as a den, can also be used as an office. All updates and improvements come from beautiful Studio 41 in Northbrook. An extra storage locker (1B) and laundry facilities are conveniently located on the same floor. Covered parking is available for a monthly fee. Additional outdoor parking is included. Pheasant Creek is in a prime location near I-94 and I-294, restaurants, shops, award winning schools, transportation and everything that Northbrook has to offer. The complex offers, beautifully landscaped grounds, including ponds, playground, 2 inground pools, tennis courts, pickleball court and a lovely clubhouse that can be rented for your special occasions. Management is on-site. Quick closing is possible! This is the place that you will love to call home!
Property Specifics
| Condos/Townhomes | |
| 3 | |
| — | |
| 1979 | |
| — | |
| — | |
| No | |
| — |
| Cook | |
| Pheasant Creek | |
| 609 / Monthly | |
| — | |
| — | |
| — | |
| 12515299 | |
| 04082000241055 |
Nearby Schools
| NAME: | DISTRICT: | DISTANCE: | |
|---|---|---|---|
|
Grade School
Hickory Point Elementary School |
27 | — | |
|
Middle School
Wood Oaks Junior High School |
27 | Not in DB | |
|
High School
Glenbrook North High School |
225 | Not in DB | |
|
Alternate Elementary School
Wood Oaks Junior High School |
— | Not in DB | |
|
Alternate Junior High School
Shabonee School |
— | Not in DB | |
Property History
| DATE: | EVENT: | PRICE: | SOURCE: |
|---|---|---|---|
| 15 Nov, 2025 | Listed for sale | $299,000 | MRED MLS |
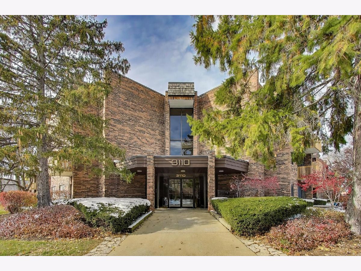
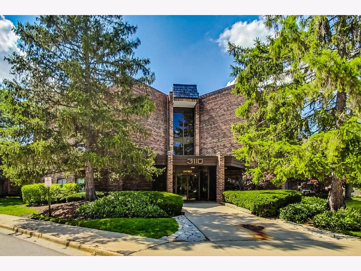
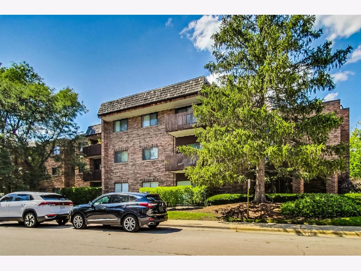
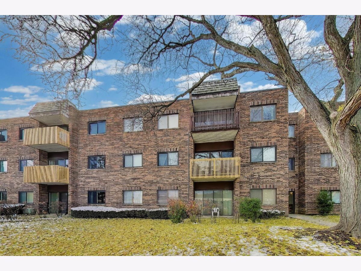
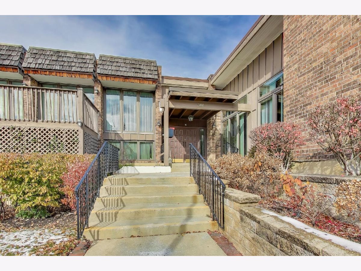
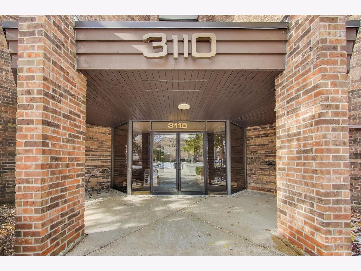
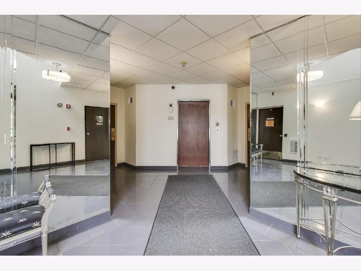
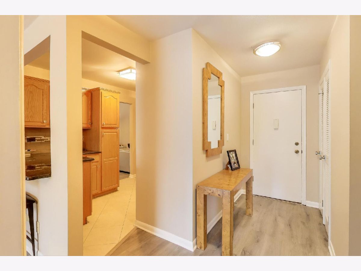
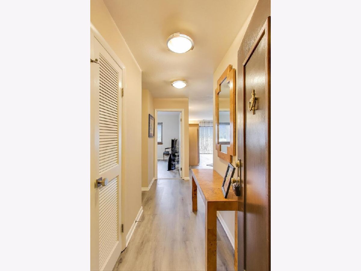
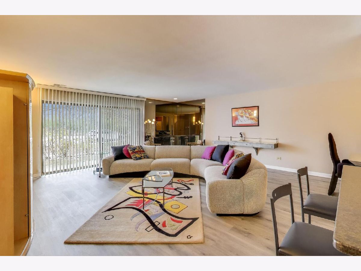
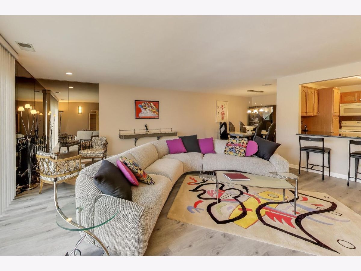
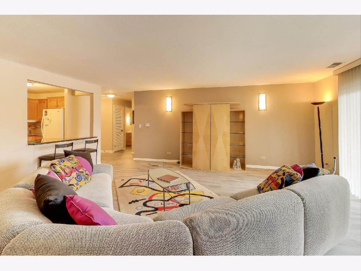
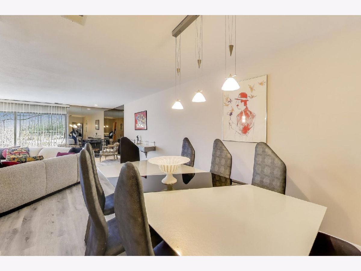
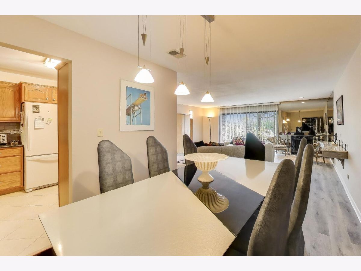
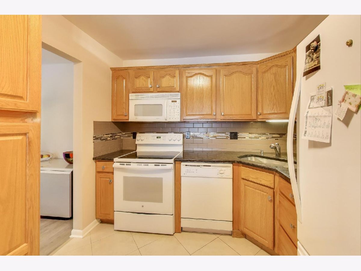
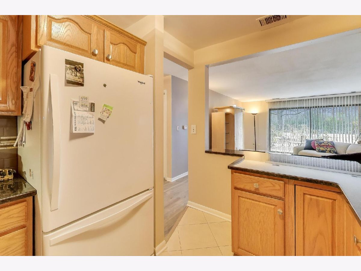
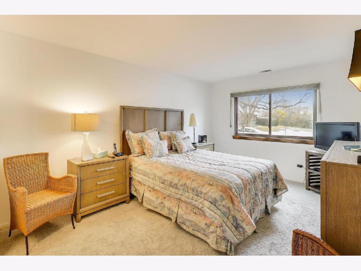
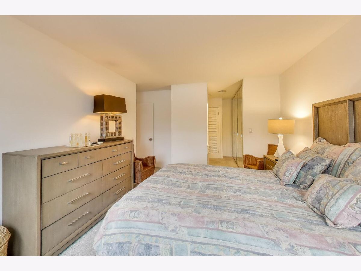
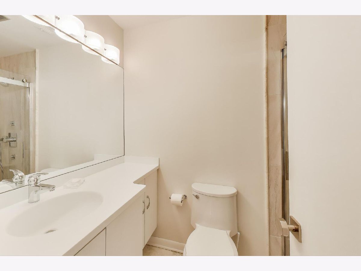
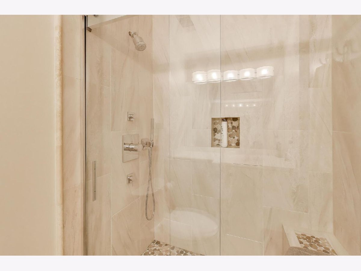
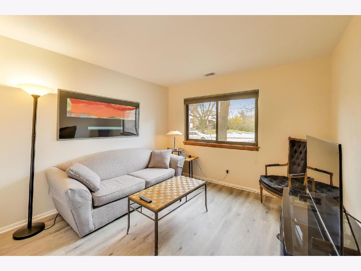
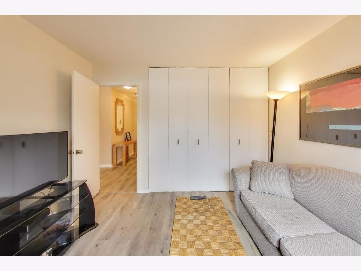
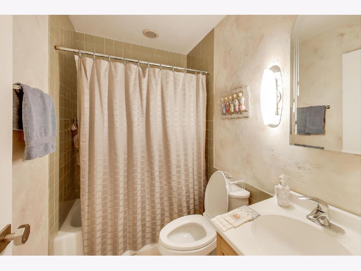
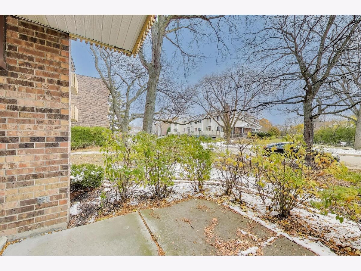
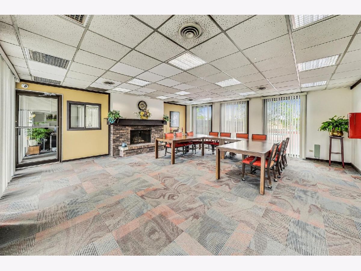
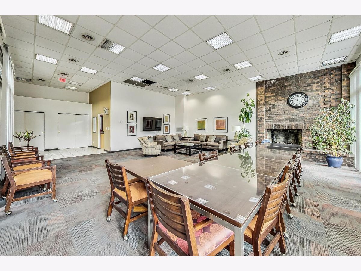
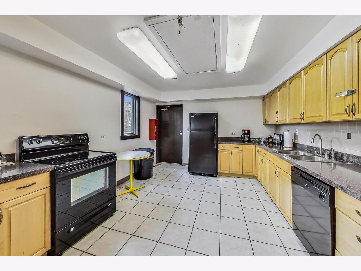
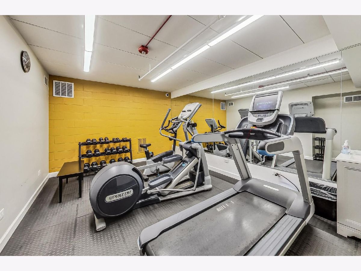
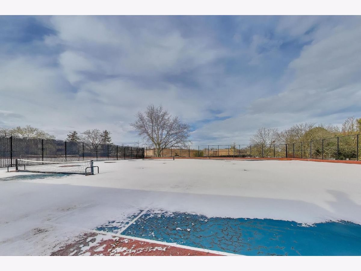
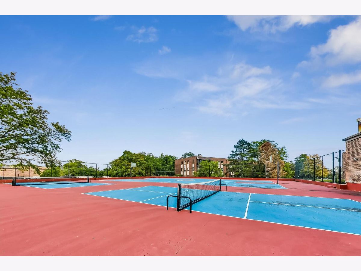
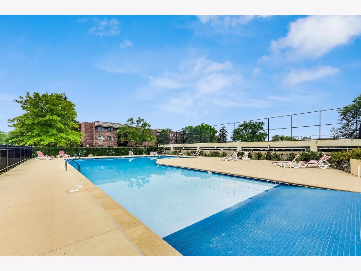
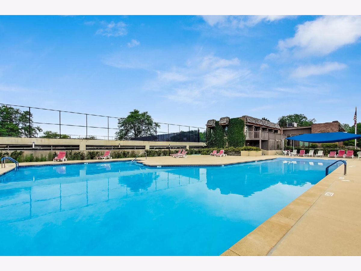
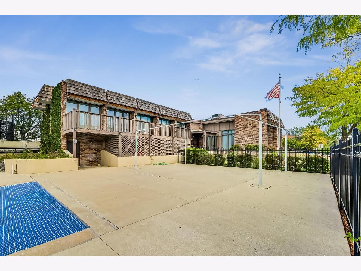
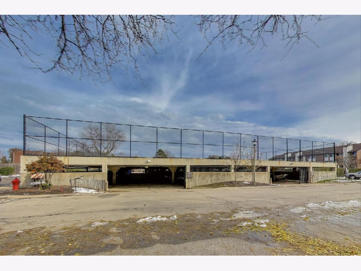
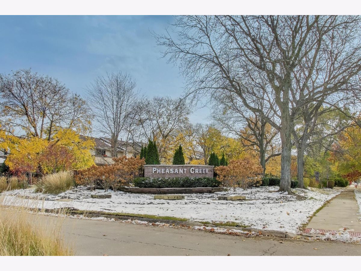
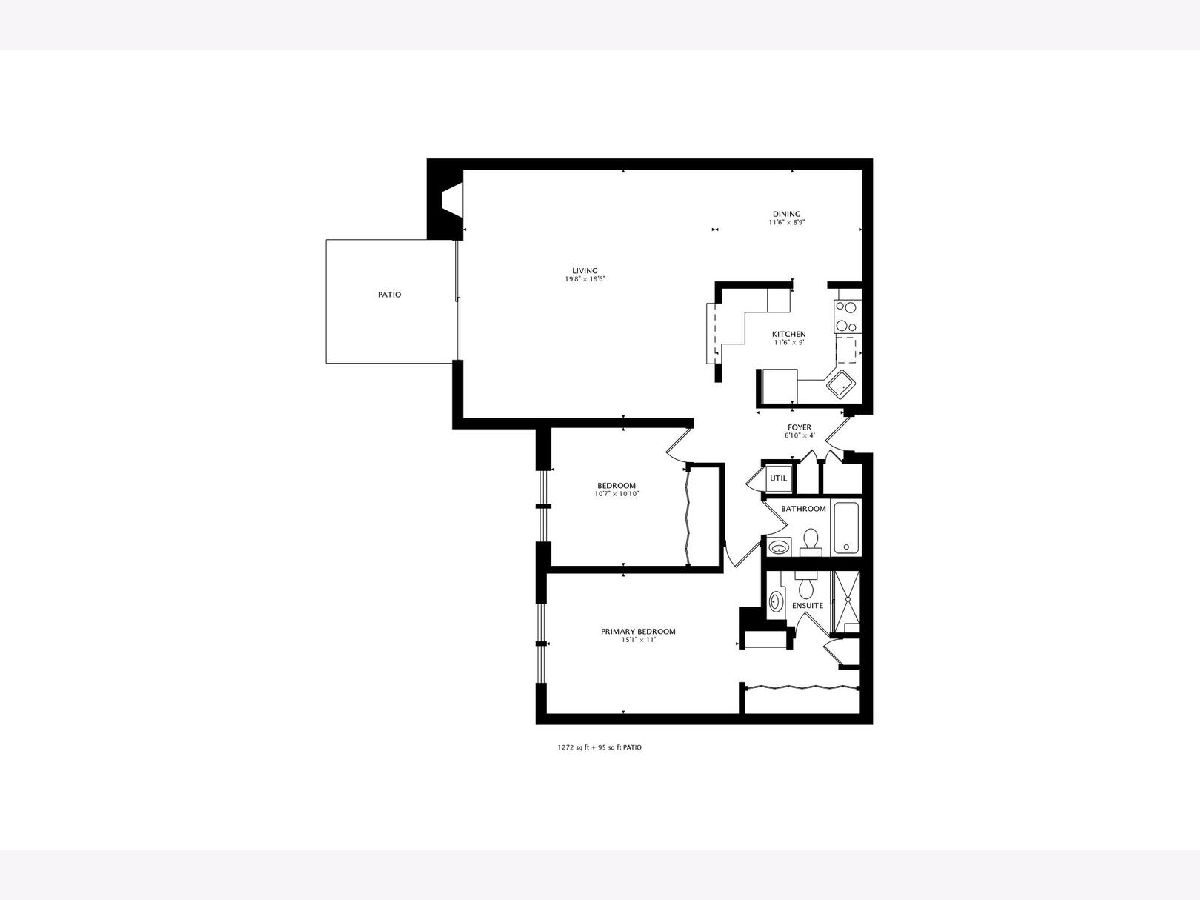
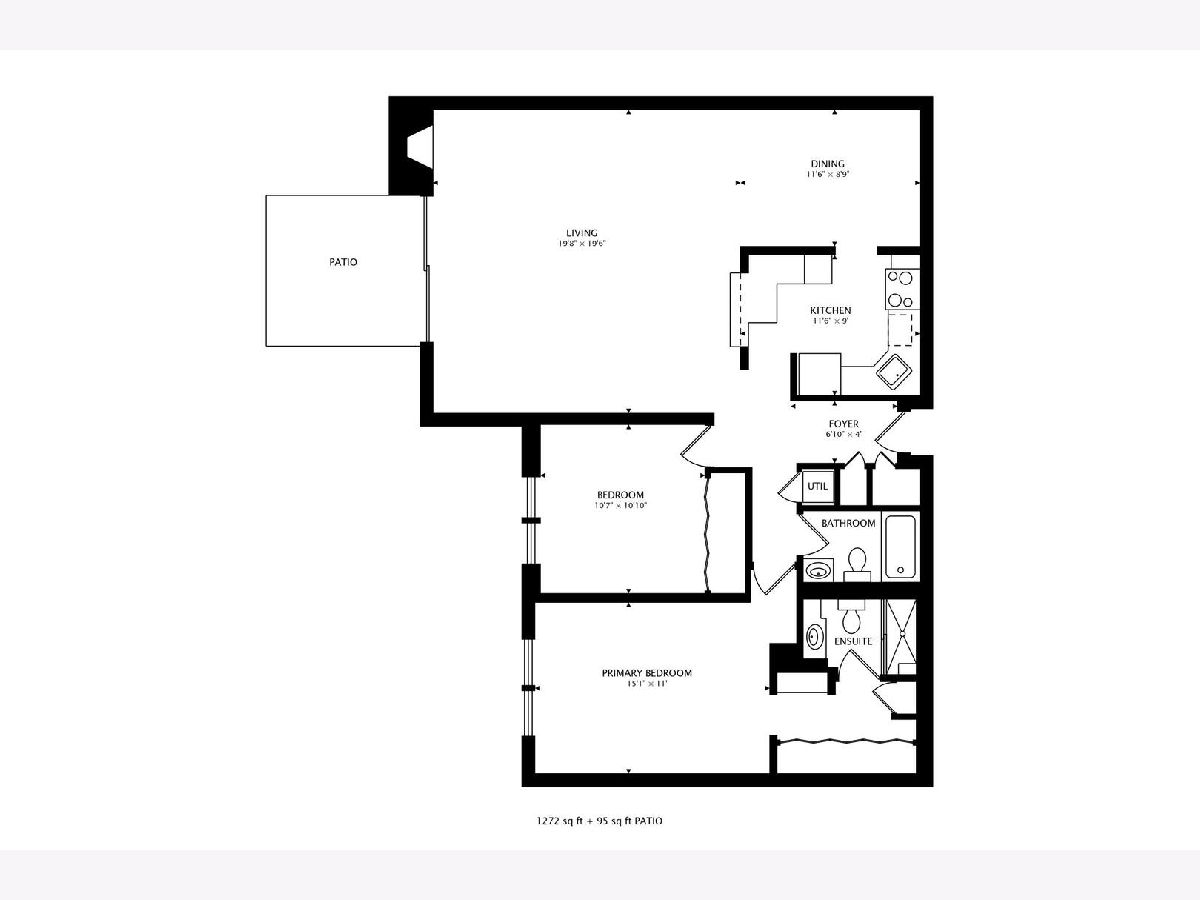
Room Specifics
Total Bedrooms: 2
Bedrooms Above Ground: 2
Bedrooms Below Ground: 0
Dimensions: —
Floor Type: —
Full Bathrooms: 2
Bathroom Amenities: —
Bathroom in Basement: 0
Rooms: —
Basement Description: —
Other Specifics
| — | |
| — | |
| — | |
| — | |
| — | |
| common | |
| — | |
| — | |
| — | |
| — | |
| Not in DB | |
| — | |
| — | |
| — | |
| — |
Tax History
| Year | Property Taxes |
|---|---|
| 2025 | $2,224 |
Contact Agent
Nearby Similar Homes
Nearby Sold Comparables
Contact Agent
Listing Provided By
@properties Christie's International Real Estate

