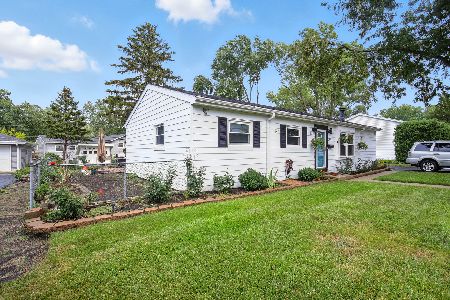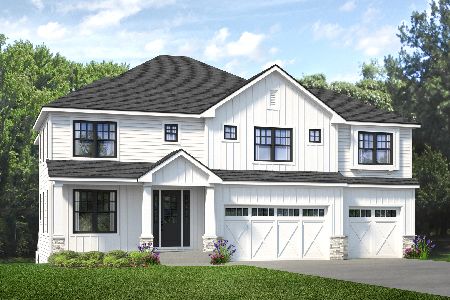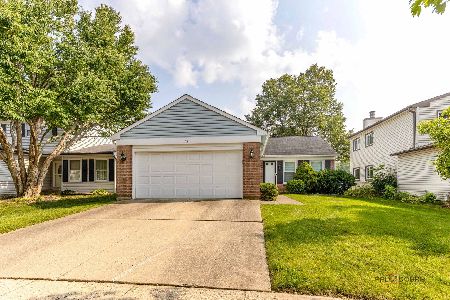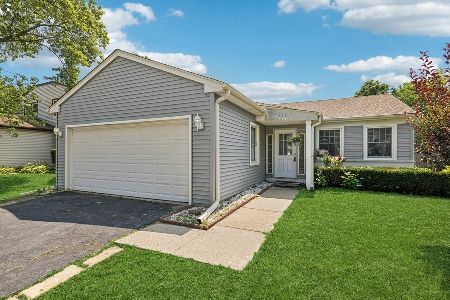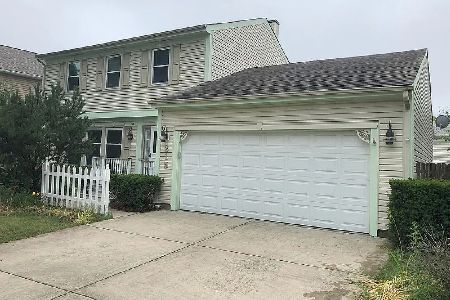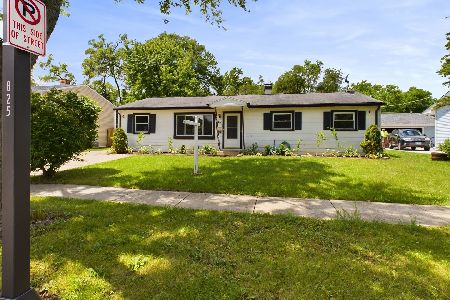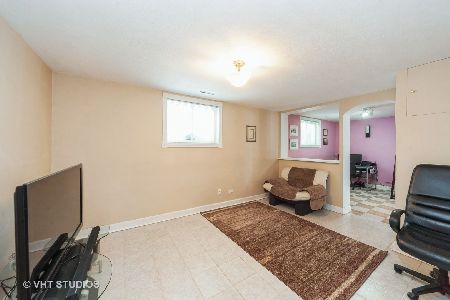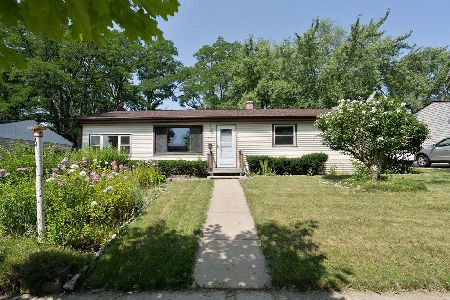312 Cherry Valley Road, Vernon Hills, Illinois 60061
$449,900
|
For Sale
|
|
| Status: | New |
| Sqft: | 2,094 |
| Cost/Sqft: | $215 |
| Beds: | 4 |
| Baths: | 2 |
| Year Built: | 1962 |
| Property Taxes: | $8,255 |
| Days On Market: | 1 |
| Lot Size: | 0,19 |
Description
O.M.G, Becky, did you SEE that ....HOUSE? Stop scrolling - this is the home everyone will be fighting for. The chef's kitchen is a jaw-dropping masterpiece, rebuilt from the ground up with custom cabinetry, sleek quartz counters, and state-of-the-art appliances. It's not just beautiful - it's built to impress and designed to perform. Both bathrooms? Completely reimagined into spa-level retreats with glass-enclosed shower, striking designer tile, and luxe finishes that scream sophistication. And here's the game-changer: ZERO electric bills. A brand-new, FULLY PAID-OFF solar system with Tesla battery backup gives you nonstop power, energy independence, and unmatched peace of mind. Add in an EV charger and an oversized 1.5-car garage, and this home isn't just keeping up with the future - it is the future! Comed is raising rates again; in this house - It's "No Worries"! This Home is Larger than it looks with the Family Room Addition and Very nicely sized Primary Bedroom! Homes like this are rare. The question isn't "should you see it?" - it's "how fast can you get here?"
Property Specifics
| Single Family | |
| — | |
| — | |
| 1962 | |
| — | |
| — | |
| No | |
| 0.19 |
| Lake | |
| — | |
| — / Not Applicable | |
| — | |
| — | |
| — | |
| 12464942 | |
| 15081100170000 |
Nearby Schools
| NAME: | DISTRICT: | DISTANCE: | |
|---|---|---|---|
|
Grade School
Hawthorn Elementary School (sout |
73 | — | |
|
Middle School
Hawthorn Middle School South |
73 | Not in DB | |
|
High School
Vernon Hills High School |
128 | Not in DB | |
Property History
| DATE: | EVENT: | PRICE: | SOURCE: |
|---|---|---|---|
| 14 Oct, 2024 | Sold | $280,000 | MRED MLS |
| 17 Sep, 2024 | Under contract | $329,000 | MRED MLS |
| 10 Aug, 2024 | Listed for sale | $329,000 | MRED MLS |
| 5 Sep, 2025 | Listed for sale | $449,900 | MRED MLS |
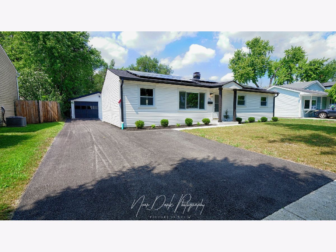
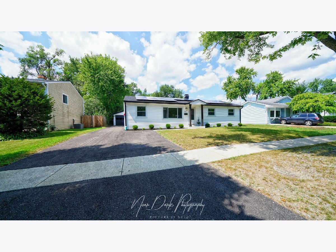
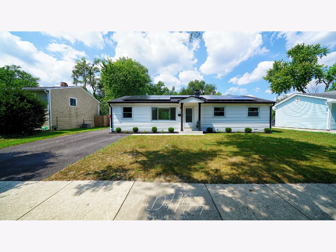
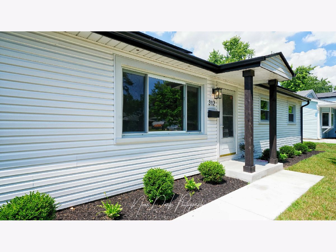
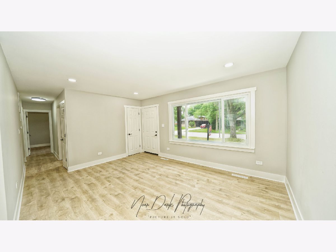
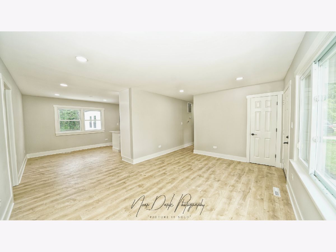
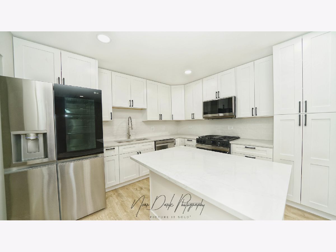
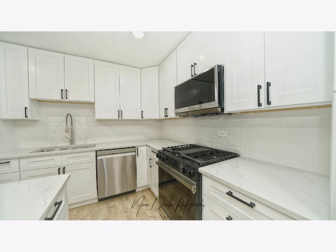
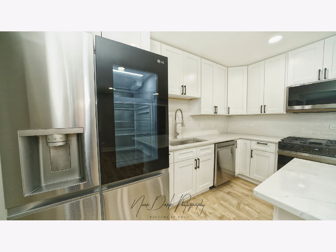
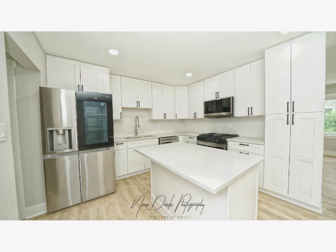
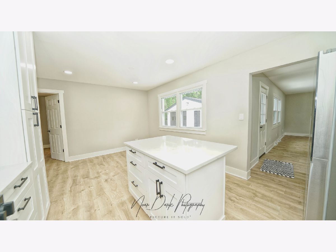
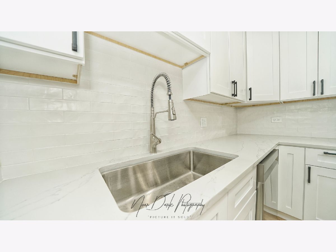
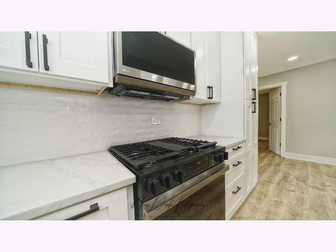
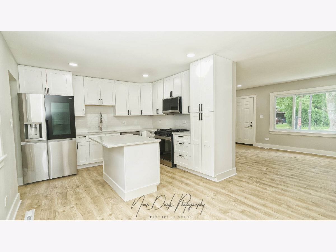
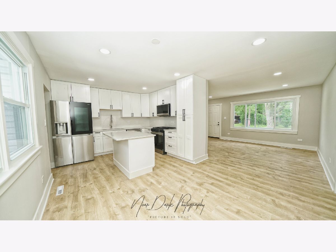
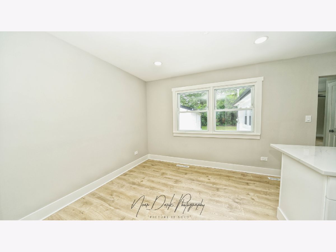
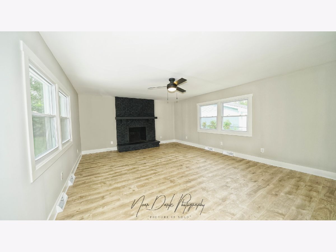
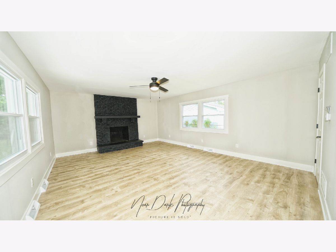
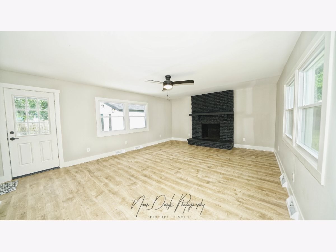
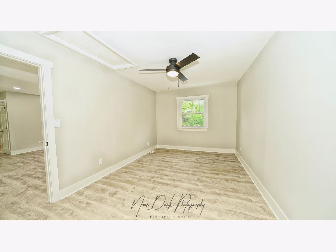
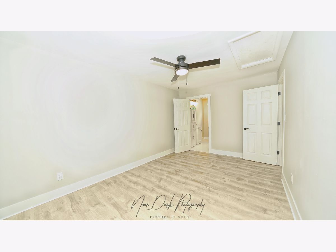
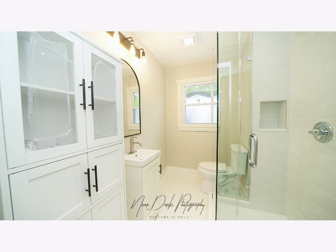
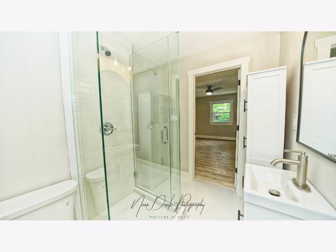
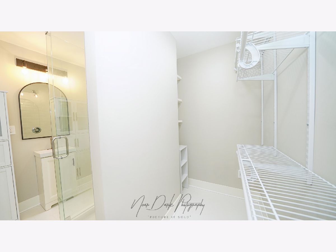
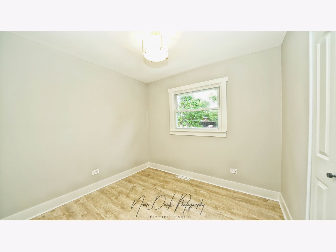
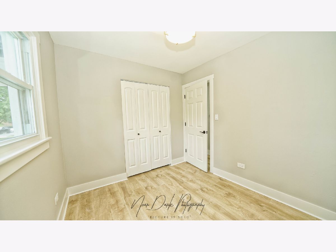
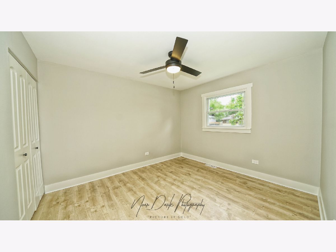
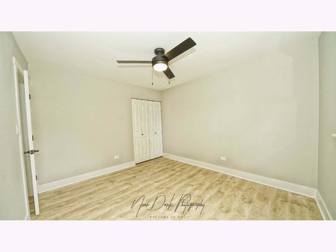
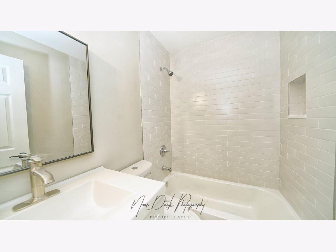
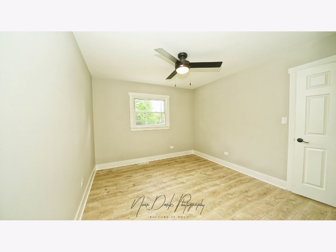
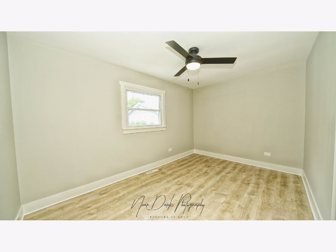
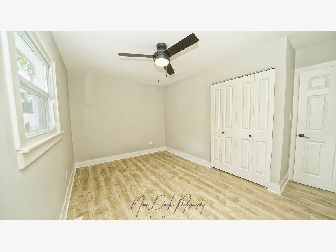
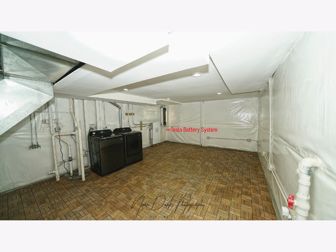
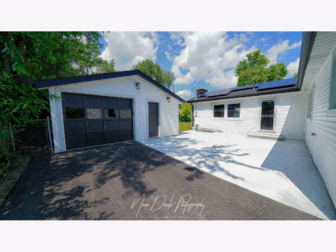
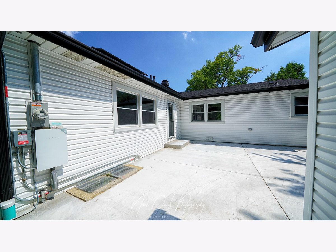
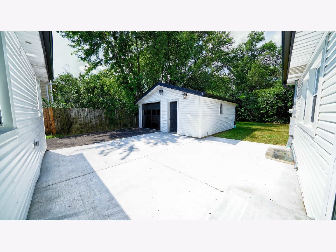
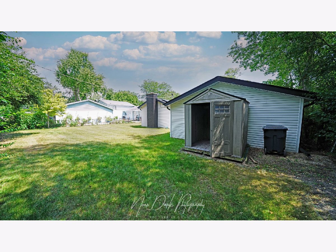
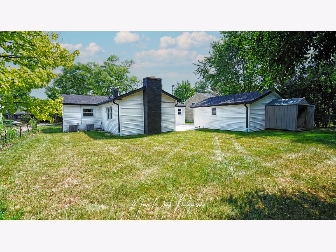
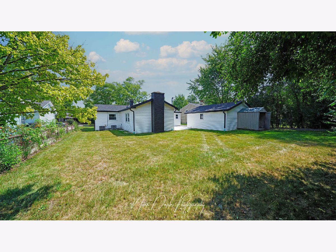
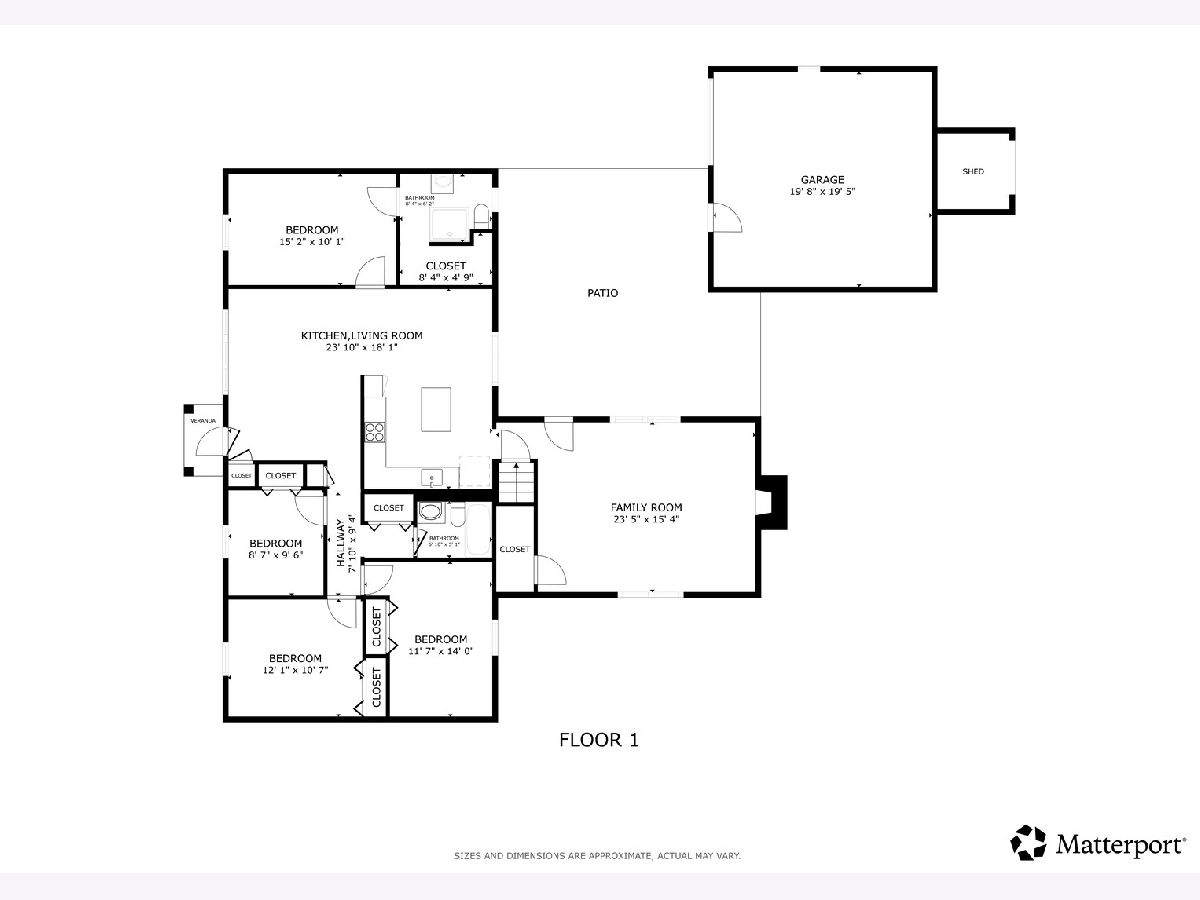
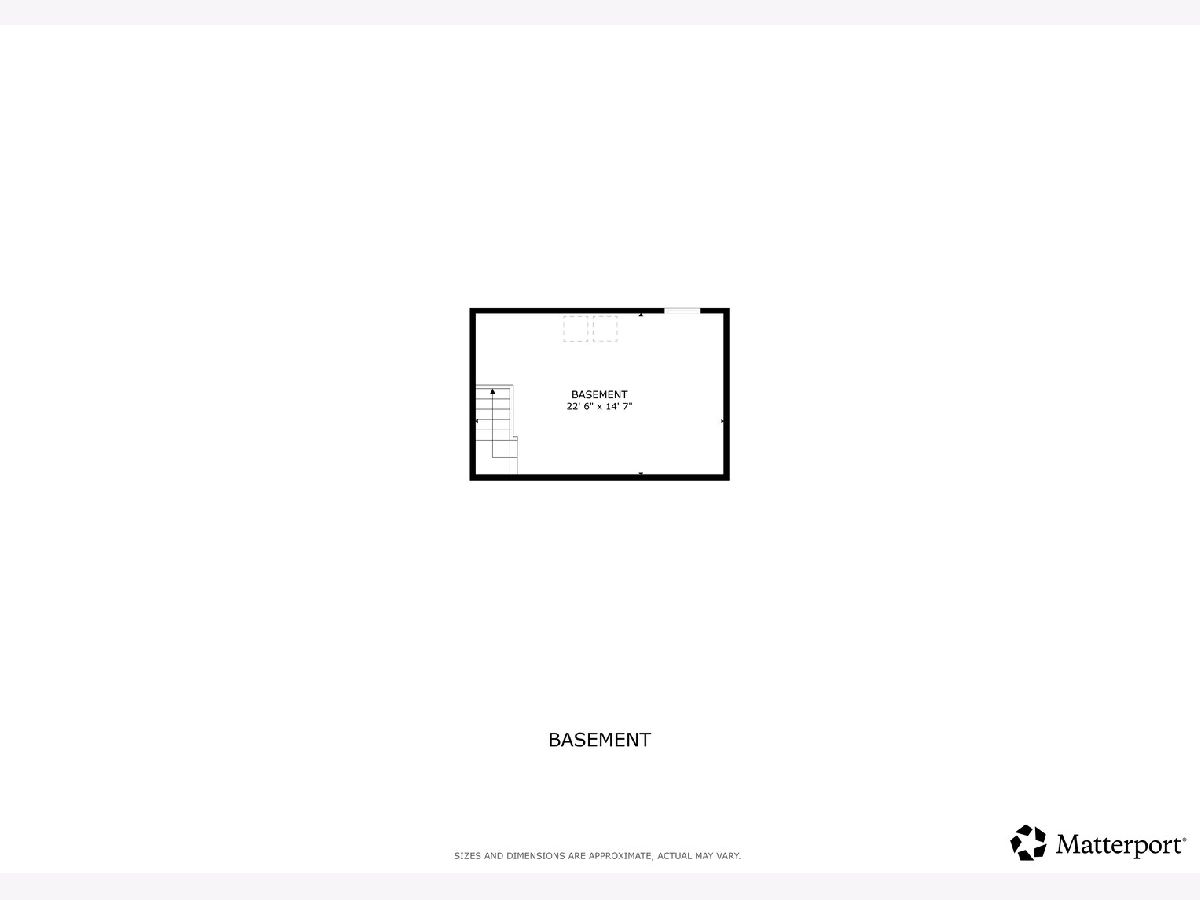
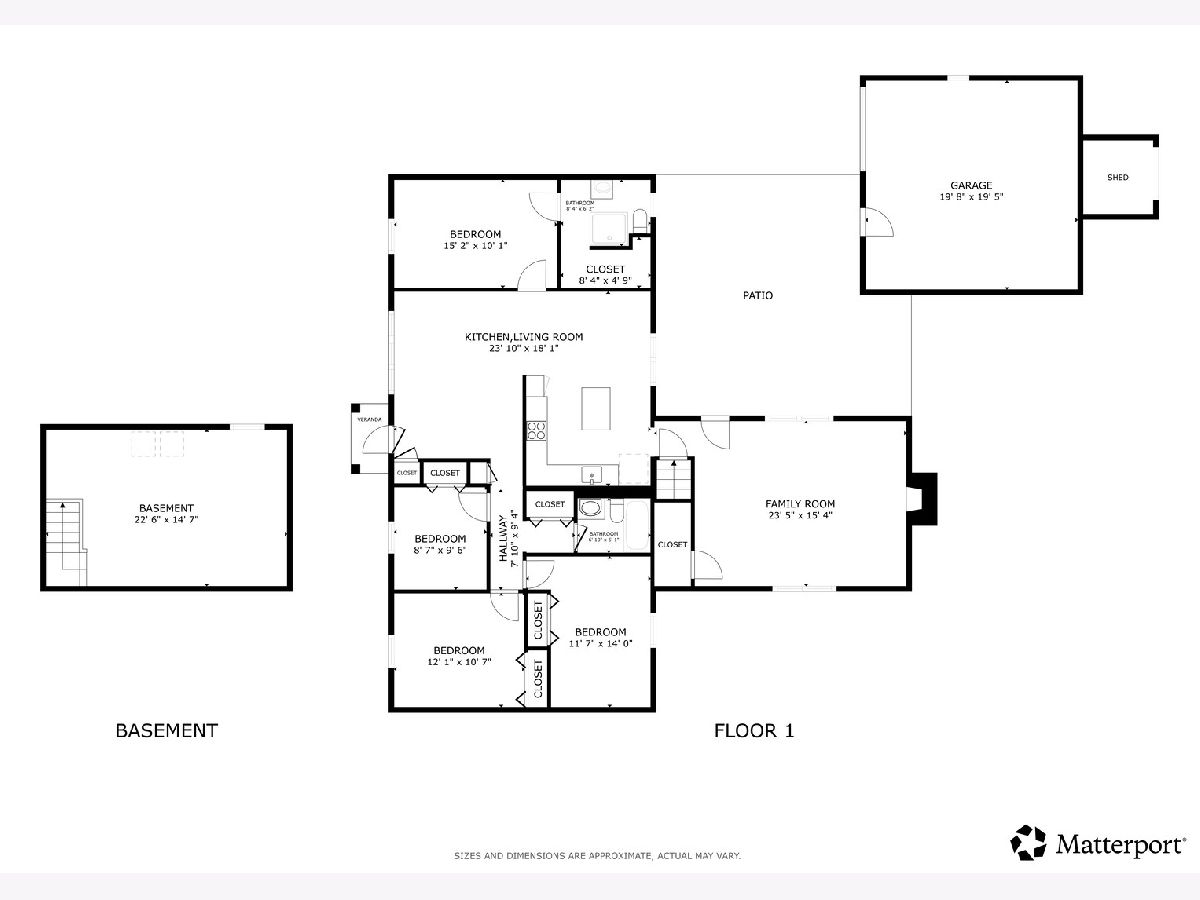
Room Specifics
Total Bedrooms: 4
Bedrooms Above Ground: 4
Bedrooms Below Ground: 0
Dimensions: —
Floor Type: —
Dimensions: —
Floor Type: —
Dimensions: —
Floor Type: —
Full Bathrooms: 2
Bathroom Amenities: —
Bathroom in Basement: 0
Rooms: —
Basement Description: —
Other Specifics
| 1 | |
| — | |
| — | |
| — | |
| — | |
| 70X120 | |
| Unfinished | |
| — | |
| — | |
| — | |
| Not in DB | |
| — | |
| — | |
| — | |
| — |
Tax History
| Year | Property Taxes |
|---|---|
| 2024 | $6,821 |
| 2025 | $8,255 |
Contact Agent
Nearby Similar Homes
Nearby Sold Comparables
Contact Agent
Listing Provided By
Keller Williams North Shore West

