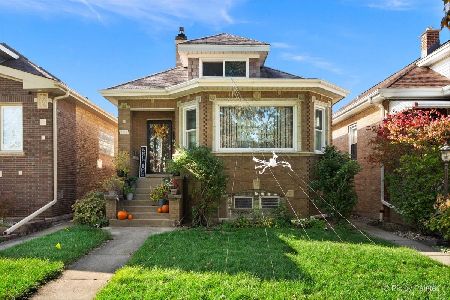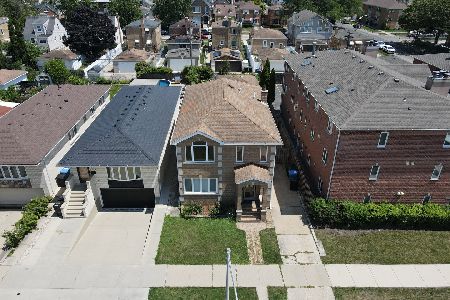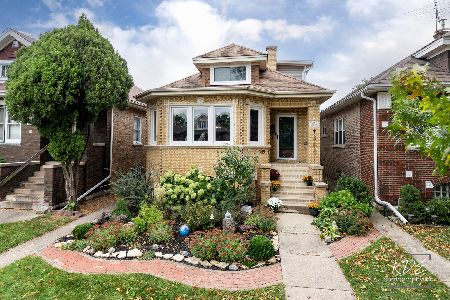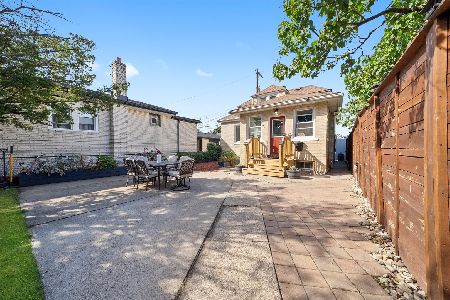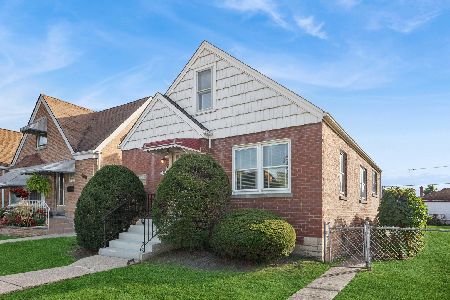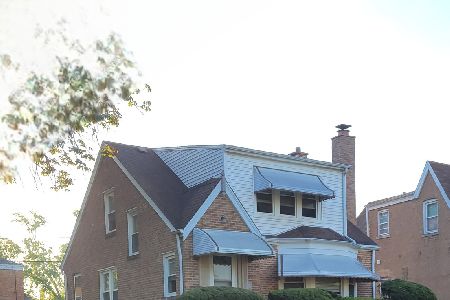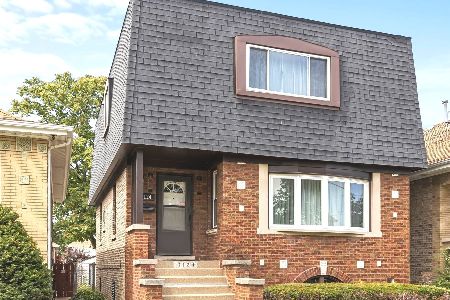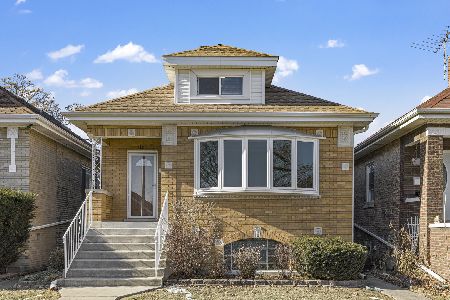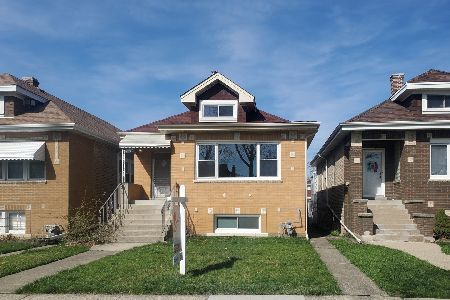3124 76th Avenue, Elmwood Park, Illinois 60707
$445,000
|
For Sale
|
|
| Status: | Active |
| Sqft: | 2,715 |
| Cost/Sqft: | $164 |
| Beds: | 5 |
| Baths: | 3 |
| Year Built: | 1929 |
| Property Taxes: | $11,197 |
| Days On Market: | 6 |
| Lot Size: | 0,00 |
Description
NEW PRICE & COMPLETED REMODEL! Come on with me and let's take a Look See at this beautiful John Mills brick bungalow, freshly updated from top to bottom! Bright and open living and dining rooms with refinished hardwood floors, new crown molding, and LED lighting throughout. An Installed Whole Home 3 Stage reverse Osmosis Water Filtration System. Both bathrooms fully gutted and remodeled with all-new plumbing. Spacious kitchen with stainless appliances, refaced cabinets, backsplash, and large eating area opening to enclosed porch. Central Air Upstairs features four full bedrooms with new flooring and paint, including a main bedroom with walk-in closet. Walk-out basement adds flexible living space - perfect for family room, guest suite, or home office (see virtual staging!). Freshly painted throughout, newer windows, and fenced yard with room for garage. Walk to John Mills Elementary, Metra, restaurants, and all Elmwood Park favorites including Johnny's Beef and Restaurant Row!
Property Specifics
| Single Family | |
| — | |
| — | |
| 1929 | |
| — | |
| Bungalow | |
| No | |
| — |
| Cook | |
| — | |
| — / Not Applicable | |
| — | |
| — | |
| — | |
| 12504449 | |
| 12251070310000 |
Nearby Schools
| NAME: | DISTRICT: | DISTANCE: | |
|---|---|---|---|
|
Grade School
John Mills Elementary School |
401 | — | |
|
Middle School
Elm Middle School |
401 | Not in DB | |
|
High School
Elmwood Park High School |
401 | Not in DB | |
Property History
| DATE: | EVENT: | PRICE: | SOURCE: |
|---|---|---|---|
| 11 May, 2022 | Sold | $345,000 | MRED MLS |
| 14 Mar, 2022 | Under contract | $350,000 | MRED MLS |
| — | Last price change | $370,000 | MRED MLS |
| 27 Jan, 2022 | Listed for sale | $370,000 | MRED MLS |
| 27 Oct, 2025 | Listed for sale | $445,000 | MRED MLS |
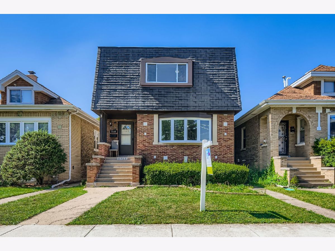
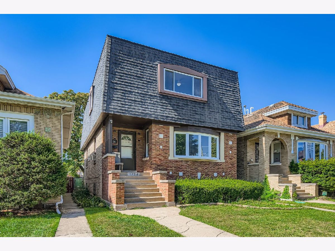
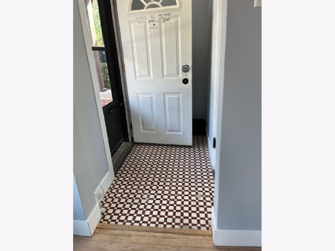
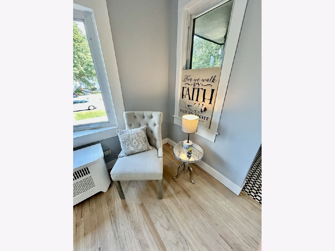
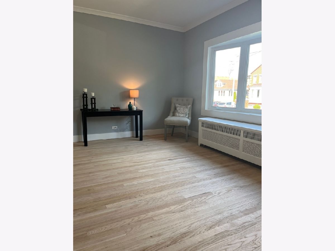
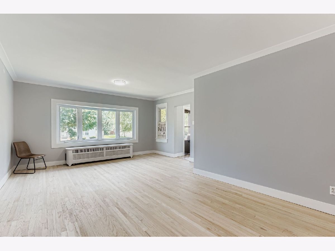
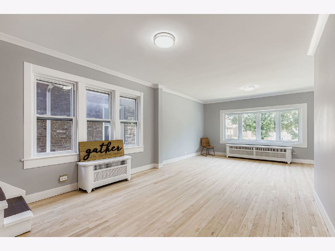
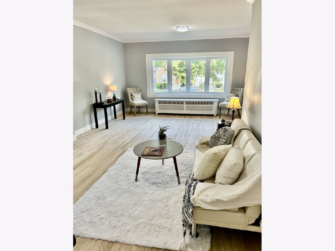
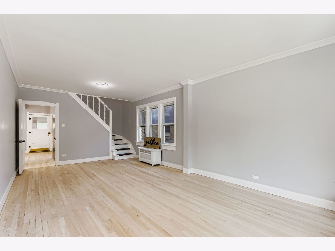
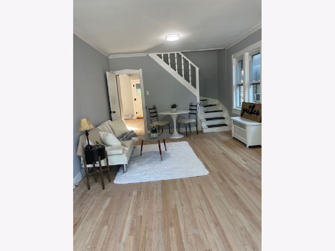
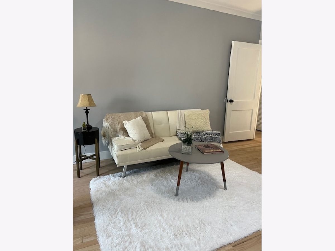
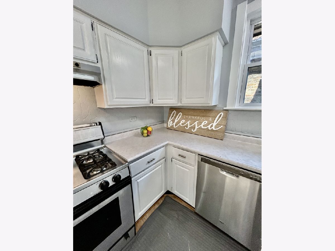
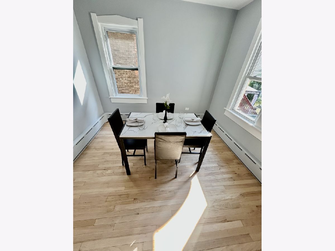
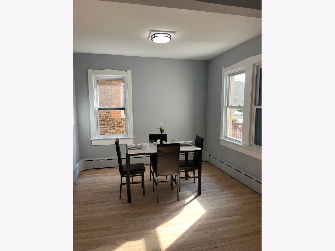
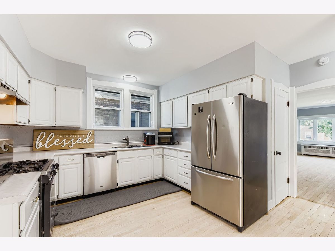
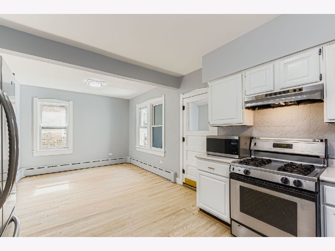
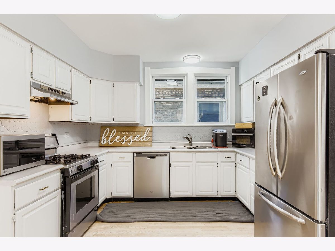
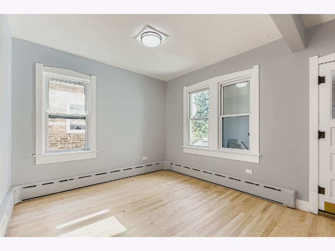
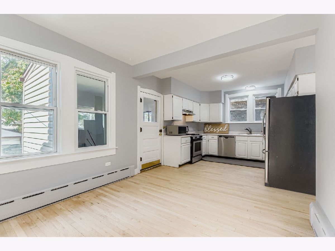
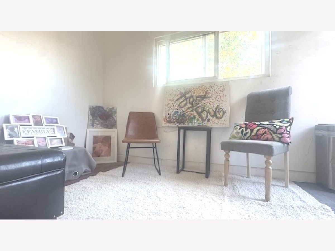
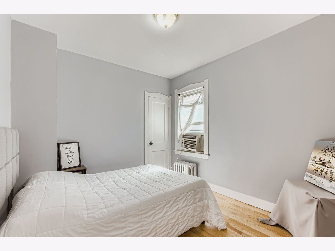
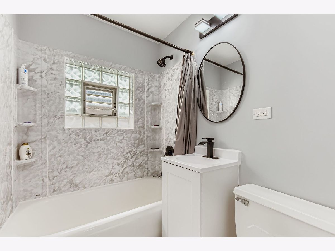
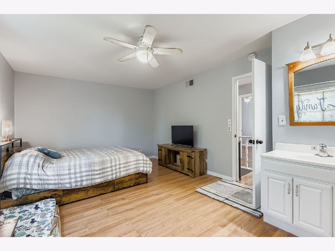
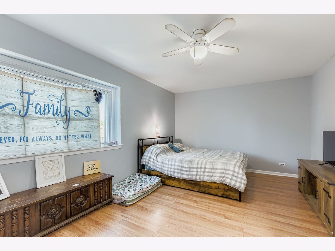
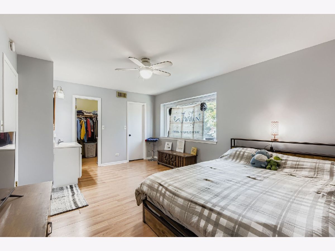
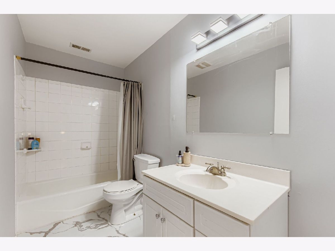
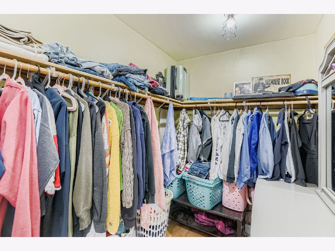
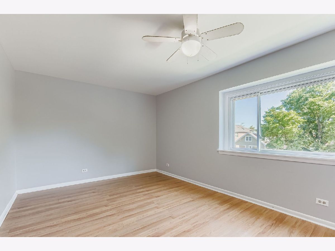
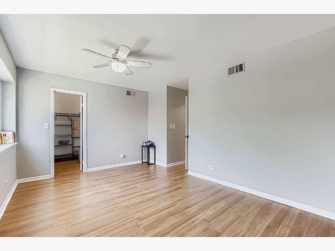
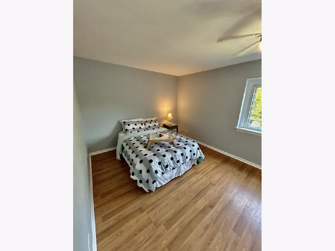
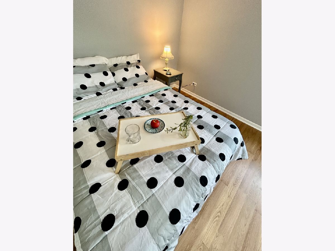
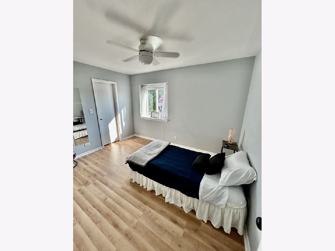
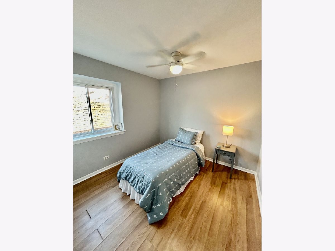
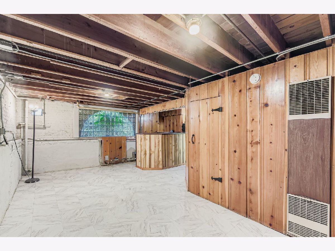
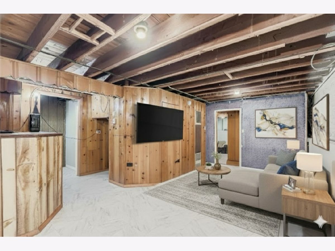
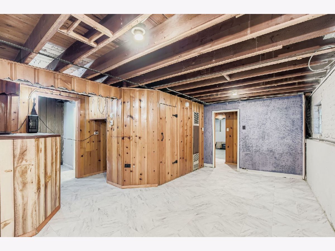
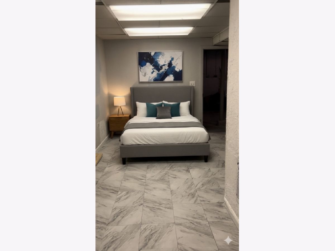
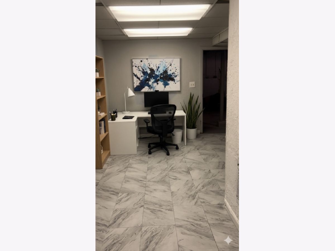
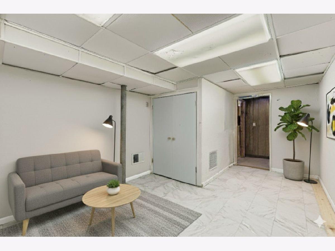
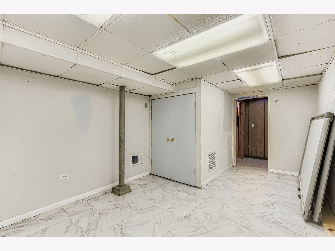
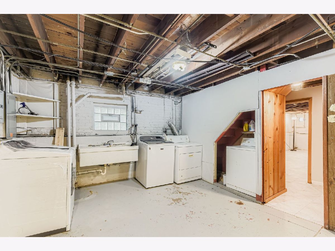
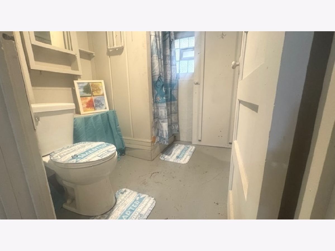
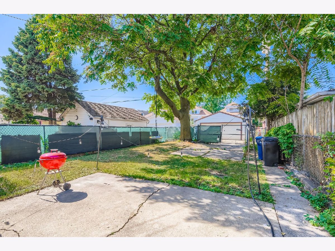
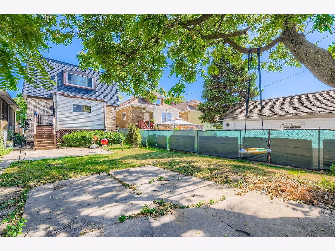
Room Specifics
Total Bedrooms: 5
Bedrooms Above Ground: 5
Bedrooms Below Ground: 0
Dimensions: —
Floor Type: —
Dimensions: —
Floor Type: —
Dimensions: —
Floor Type: —
Dimensions: —
Floor Type: —
Full Bathrooms: 3
Bathroom Amenities: —
Bathroom in Basement: 1
Rooms: —
Basement Description: —
Other Specifics
| — | |
| — | |
| — | |
| — | |
| — | |
| 30 x 126 | |
| — | |
| — | |
| — | |
| — | |
| Not in DB | |
| — | |
| — | |
| — | |
| — |
Tax History
| Year | Property Taxes |
|---|---|
| 2022 | $4,995 |
| 2025 | $11,197 |
Contact Agent
Nearby Similar Homes
Nearby Sold Comparables
Contact Agent
Listing Provided By
Look See Realty

