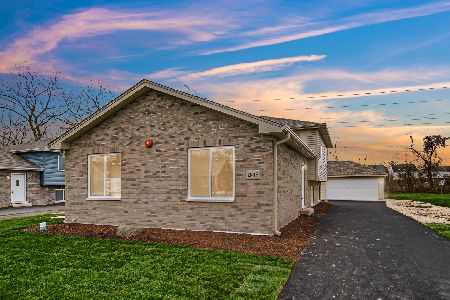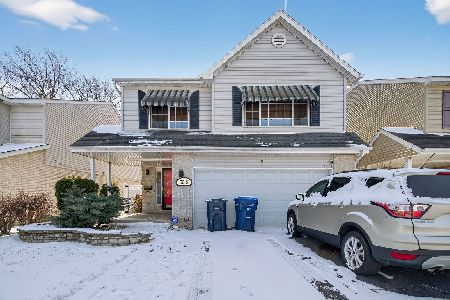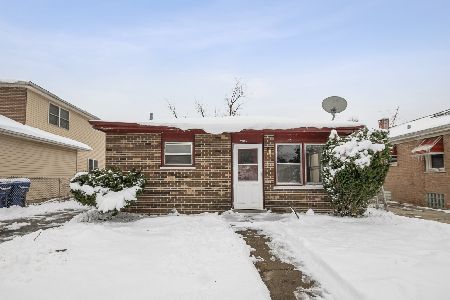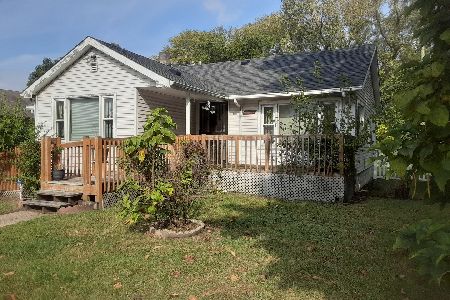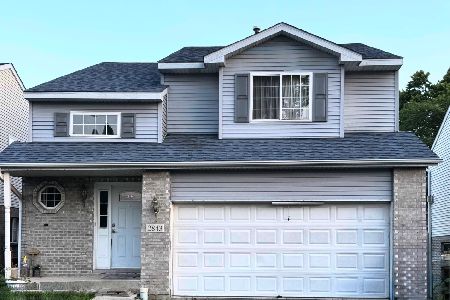3131 141st Place, Blue Island, Illinois 60406
$335,900
|
For Sale
|
|
| Status: | Active |
| Sqft: | 2,000 |
| Cost/Sqft: | $168 |
| Beds: | 4 |
| Baths: | 2 |
| Year Built: | 2025 |
| Property Taxes: | $0 |
| Days On Market: | 144 |
| Lot Size: | 0,00 |
Description
Proposed new construction is waiting for its new owner!! A simply stunning brick/frame tri level home on a huge lot has everything you could imagine! Beautiful 4 bedroom, 2 bath home has a perfect open floor plan - large rooms- soaring ceilings and perfectly decorated with modern high end finishes including beautiful lighting, white trim package, granite counters and so much more. The kitchen has granite countertops, a beautiful ceramic backsplash and stainless steel appliances. Both bathrooms have granite counters and ceramic floors and walls. Huge family room in lower level along with a bathroom and a bedroom. Wait! There's more...a 2-car garage! This builder doesn't miss a detail. Conveniently located near shopping, dining, expressways and schools. Don't miss out on this beauty!! Photos are from a previous built home but is the same style as the new construction. Pictures include some updates.
Property Specifics
| Single Family | |
| — | |
| — | |
| 2025 | |
| — | |
| — | |
| No | |
| — |
| Cook | |
| — | |
| — / Not Applicable | |
| — | |
| — | |
| — | |
| 12487982 | |
| 28013070280000 |
Property History
| DATE: | EVENT: | PRICE: | SOURCE: |
|---|---|---|---|
| 3 Oct, 2025 | Listed for sale | $335,900 | MRED MLS |
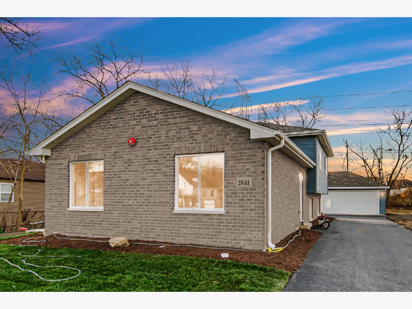
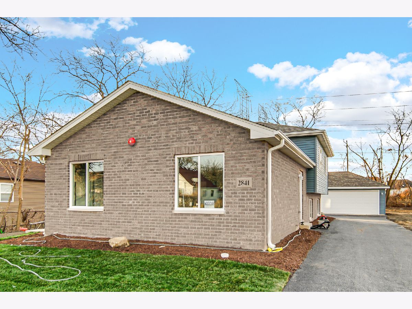
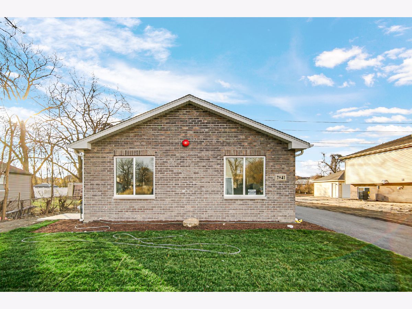
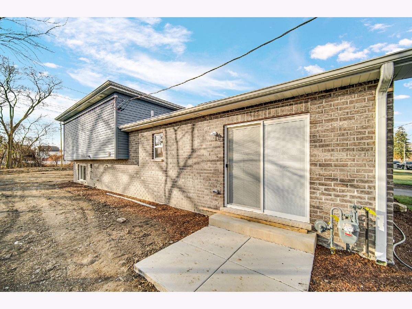
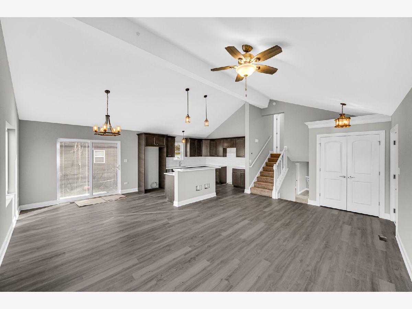
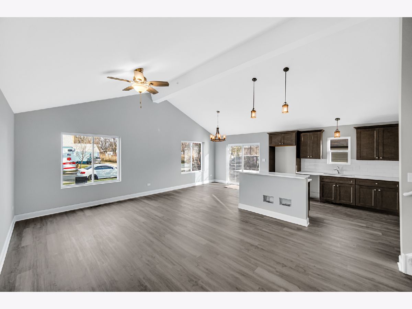
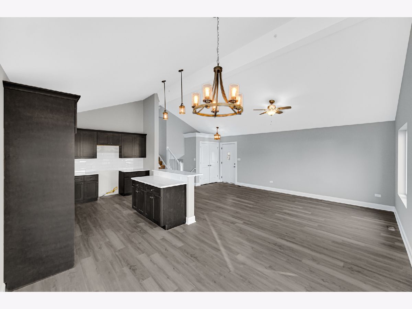
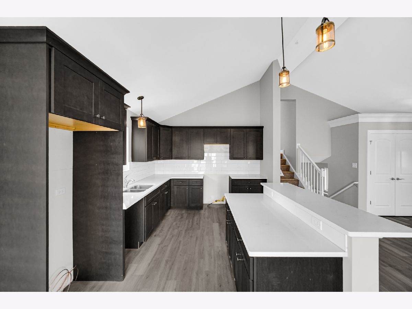
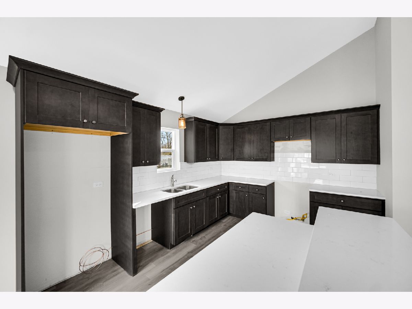
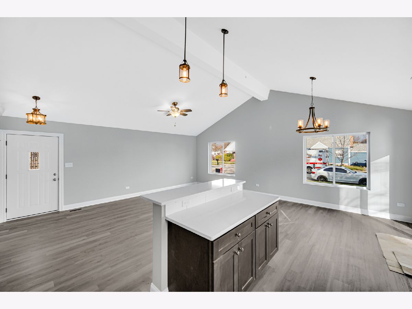
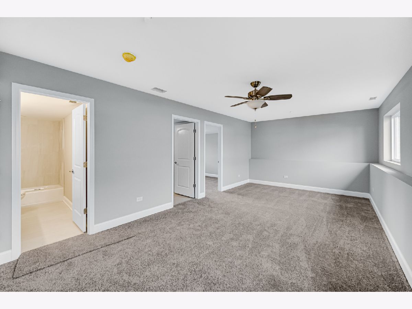
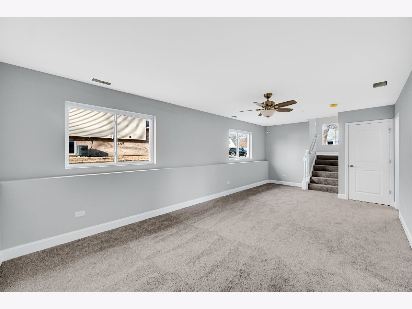
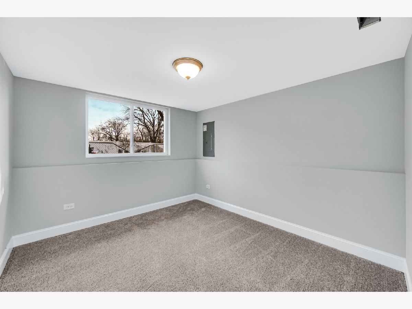
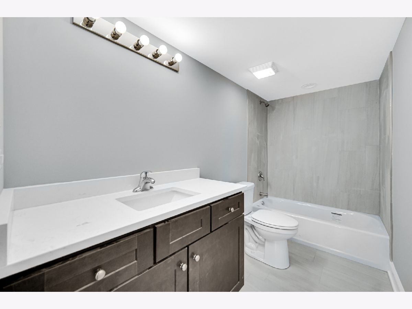
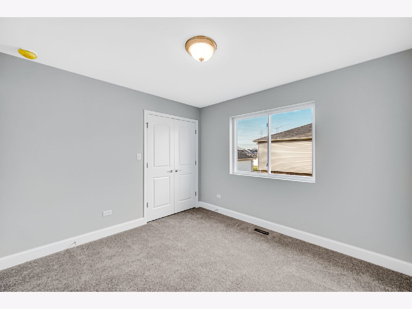
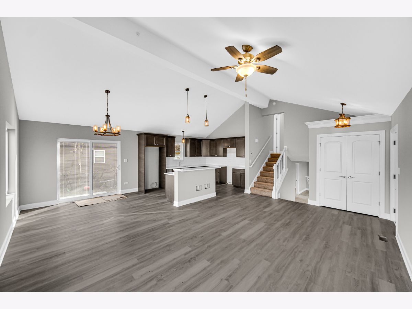
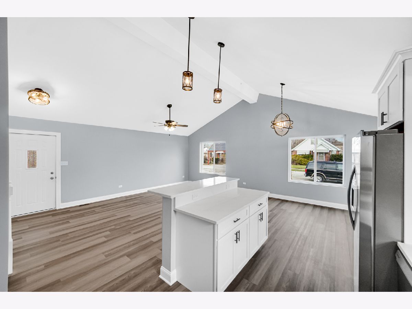
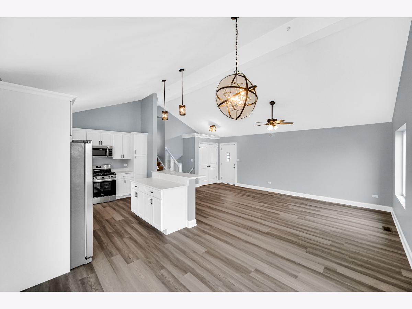
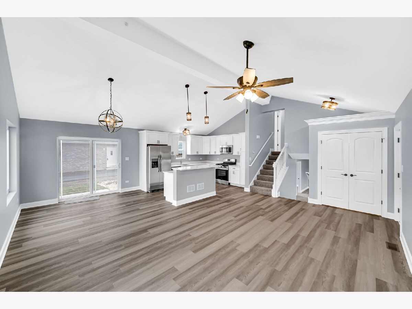
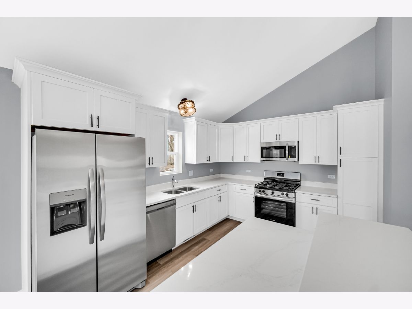
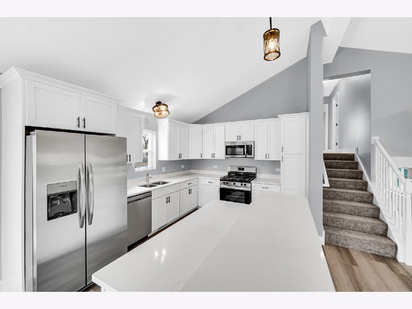
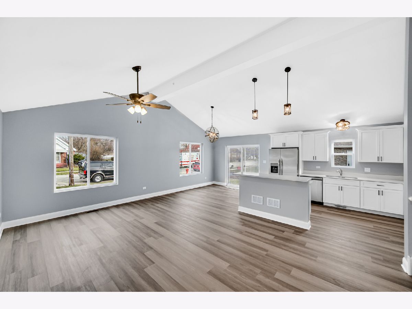
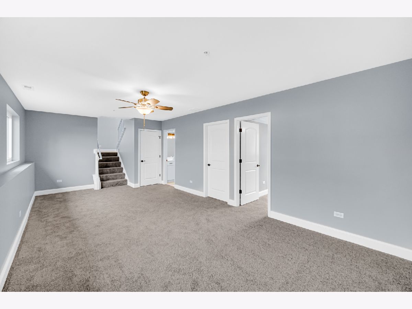
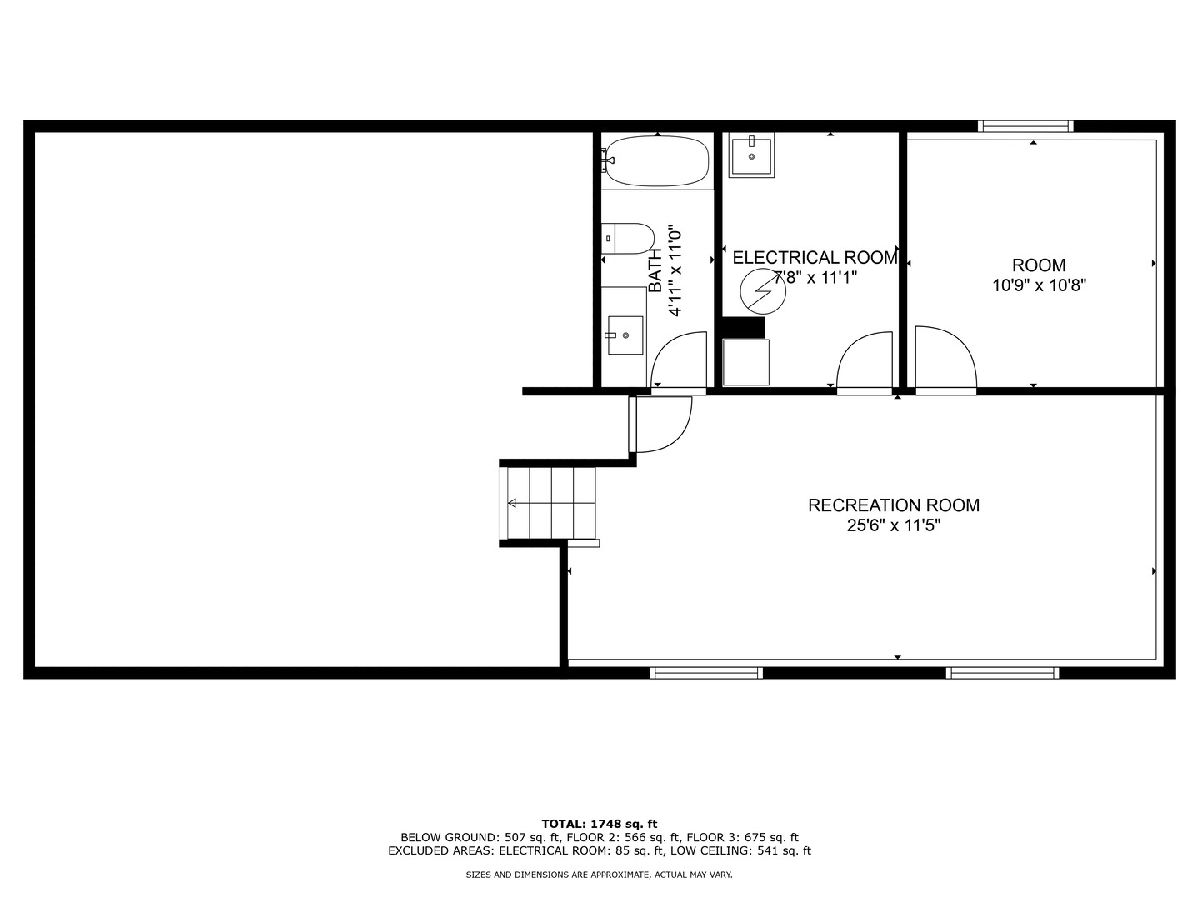
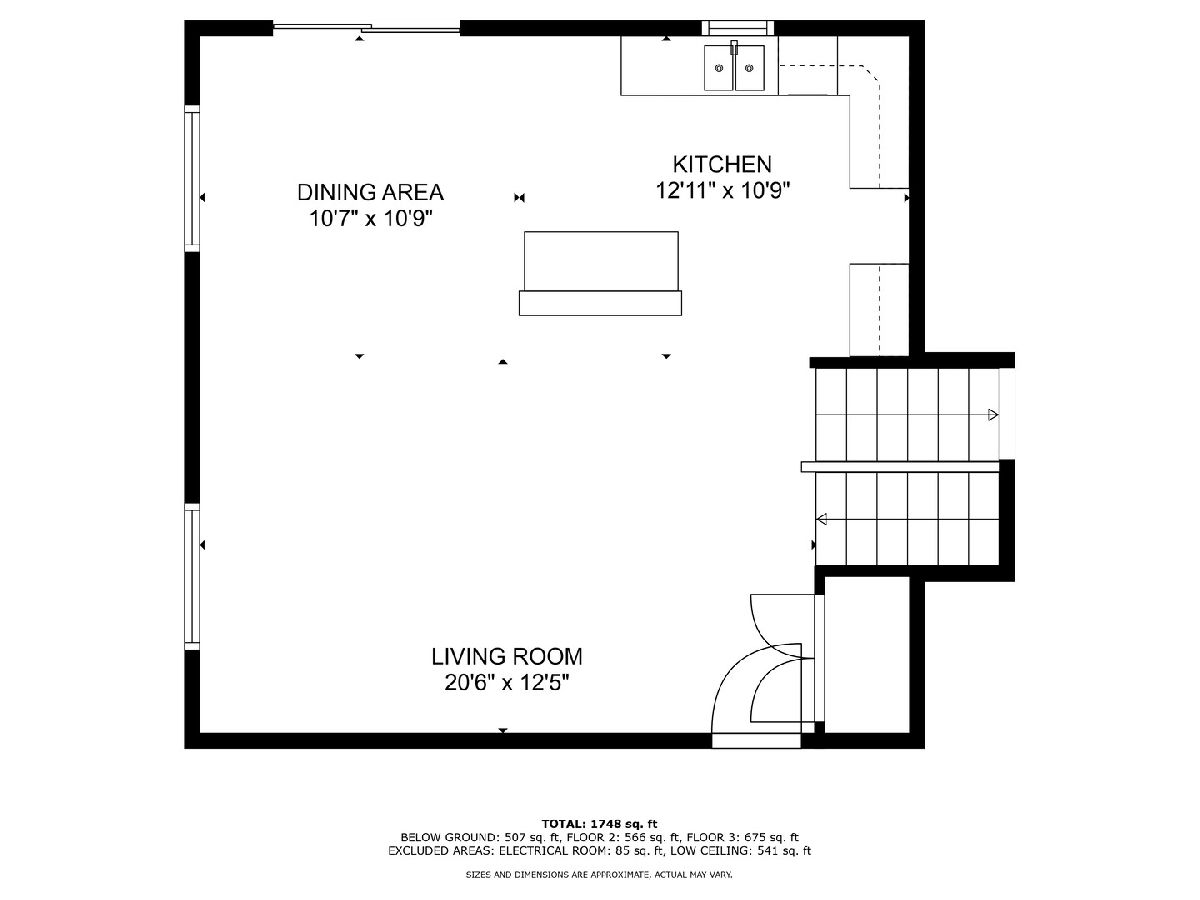
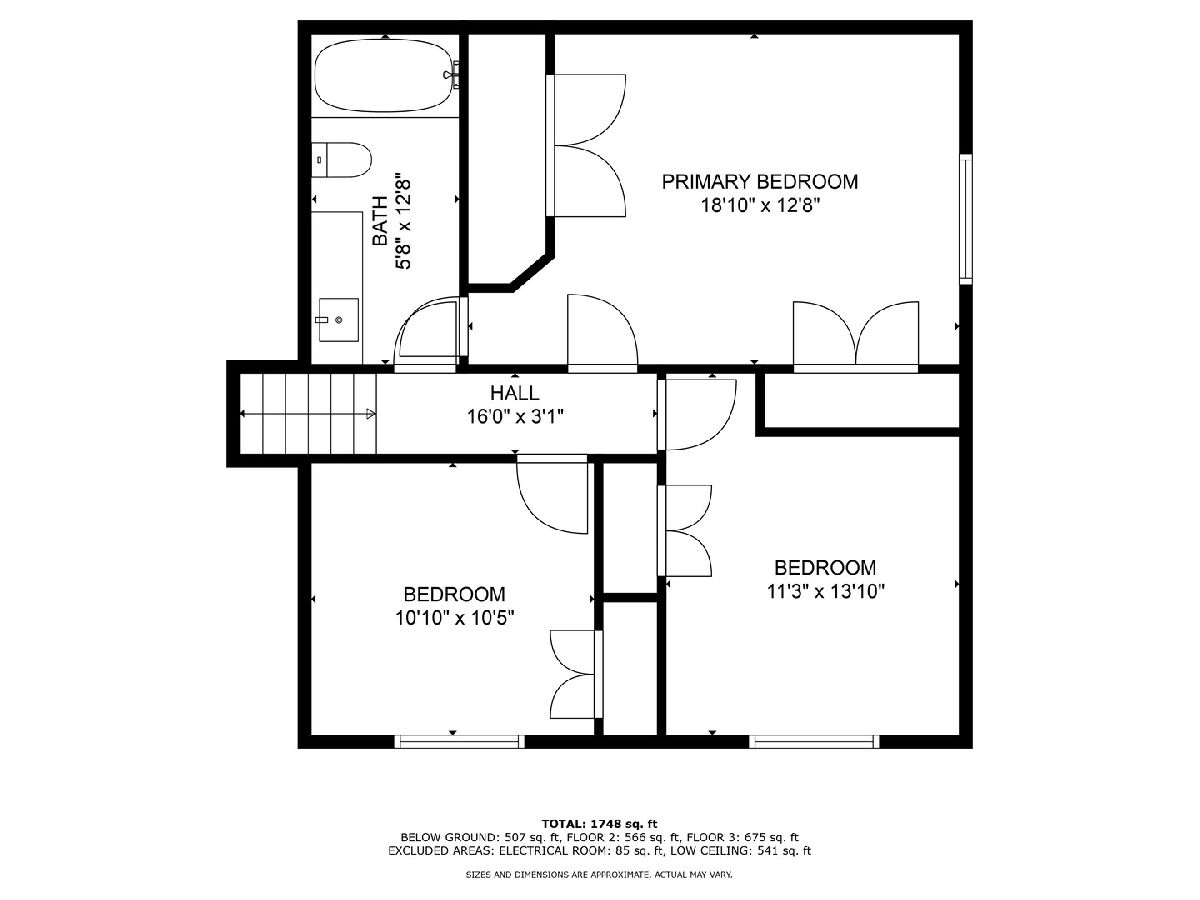
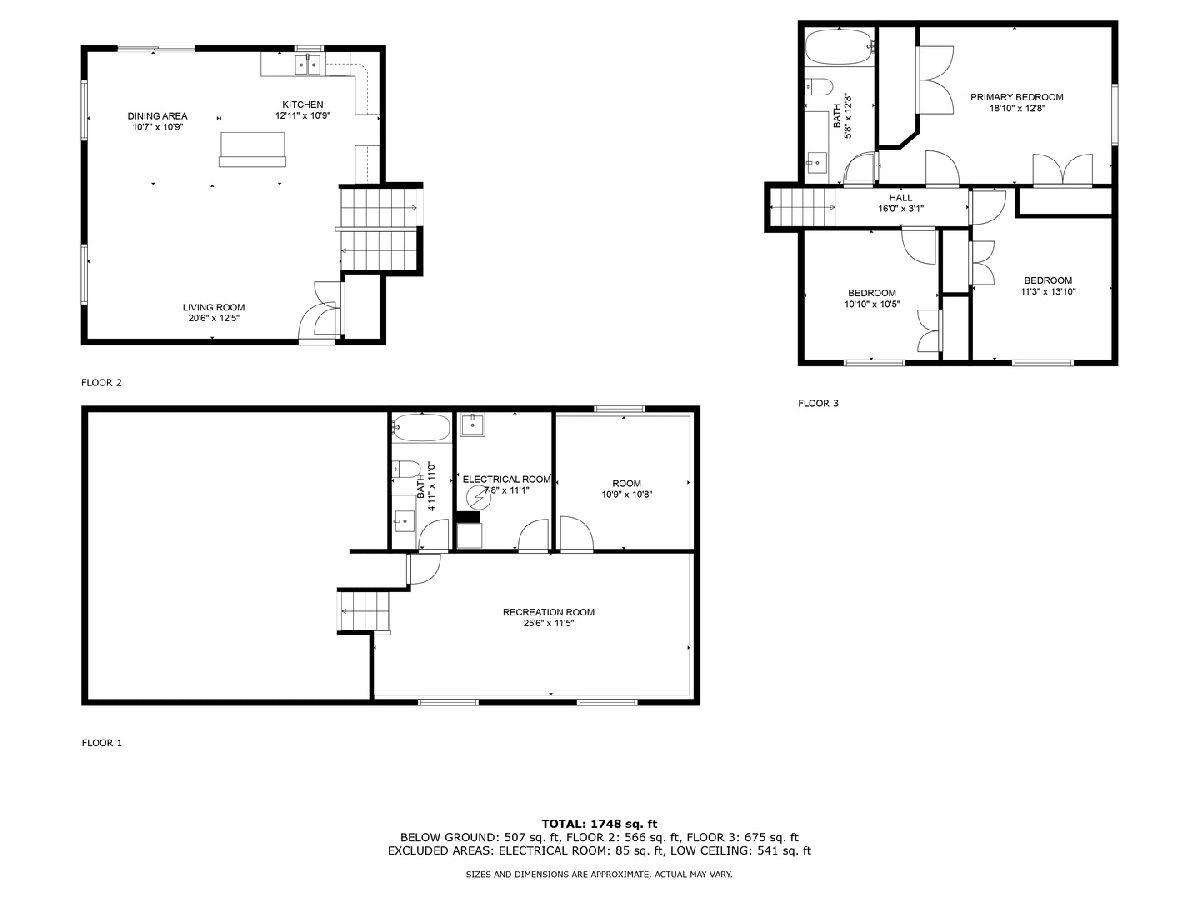
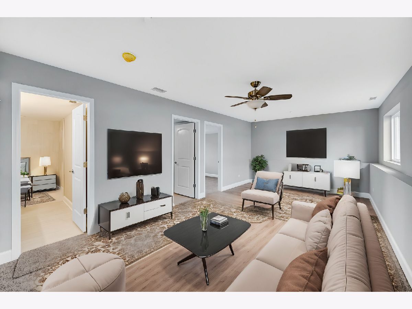
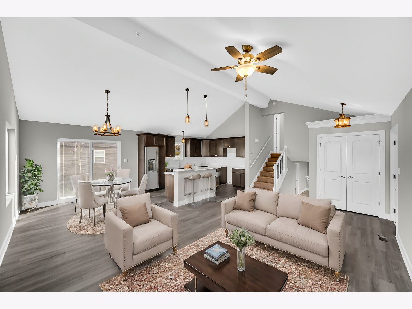
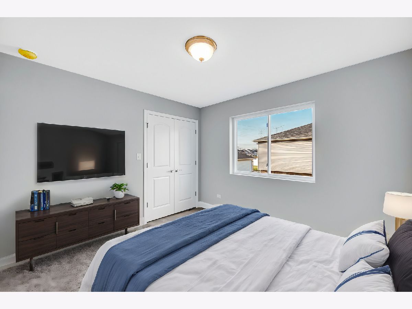
Room Specifics
Total Bedrooms: 4
Bedrooms Above Ground: 4
Bedrooms Below Ground: 0
Dimensions: —
Floor Type: —
Dimensions: —
Floor Type: —
Dimensions: —
Floor Type: —
Full Bathrooms: 2
Bathroom Amenities: —
Bathroom in Basement: —
Rooms: —
Basement Description: —
Other Specifics
| 2 | |
| — | |
| — | |
| — | |
| — | |
| 66 X 298 | |
| — | |
| — | |
| — | |
| — | |
| Not in DB | |
| — | |
| — | |
| — | |
| — |
Tax History
| Year | Property Taxes |
|---|
Contact Agent
Nearby Similar Homes
Nearby Sold Comparables
Contact Agent
Listing Provided By
Keller Williams Preferred Rlty

