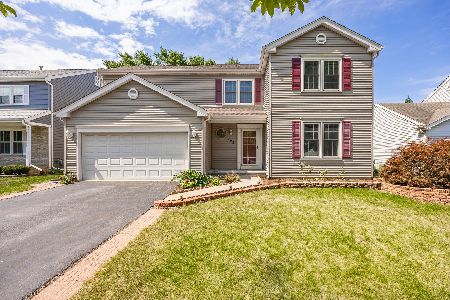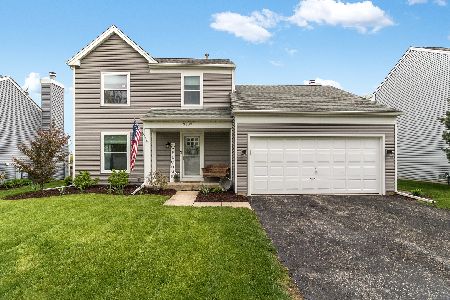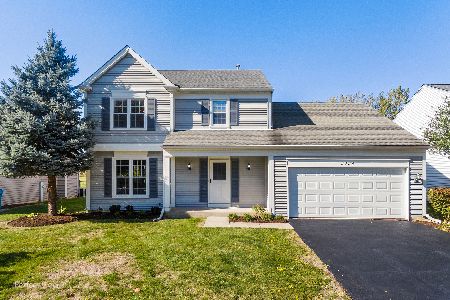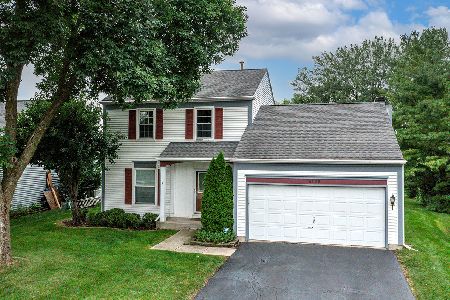3132 Portland Court, Aurora, Illinois 60504
$382,000
|
For Sale
|
|
| Status: | New |
| Sqft: | 1,476 |
| Cost/Sqft: | $259 |
| Beds: | 3 |
| Baths: | 2 |
| Year Built: | 1987 |
| Property Taxes: | $6,673 |
| Days On Market: | 0 |
| Lot Size: | 0,00 |
Description
Welcome to this beautifully maintained 3-bedroom, 1.5-bath home in Aurora offering comfort, style, and thoughtful updates throughout. Step inside to a welcoming formal living room located just off the front entry, perfect for entertaining or relaxing. The spacious dining room features a charming bay window that fills the space with natural light. The large eat-in kitchen showcases white cabinetry, stainless steel appliances, granite countertops, and a European-inspired design that blends elegance with functionality. The family room offers a cozy ambiance with recessed lighting and a fireplace, ideal for gathering on cool evenings. A convenient half bath completes the main floor. Upstairs, the primary bedroom includes a generous walk-in closet, while two additional bedrooms provide plenty of space for family or guests. The shared full bath features an oversized vanity, and the second-floor laundry adds ease to daily living. Step outside to a fenced backyard designed for enjoyment and relaxation, complete with a patio, pergola, and storage shed. Enjoy beautiful sunset views over the open green space, along with nearby bike trails and a scenic lake. Additional highlights include hardwood floors on both levels, new appliances, backyard enhancements, updated kitchen features, a new garage door opener, new asphalt driveway, bathtub sliding doors, garbage disposal, and smart Philips Hue lighting in select rooms. An attached two-car garage completes this wonderful home, combining modern upgrades with a peaceful, picturesque setting.
Property Specifics
| Single Family | |
| — | |
| — | |
| 1987 | |
| — | |
| — | |
| No | |
| — |
| — | |
| Pheasant Creek | |
| 0 / Not Applicable | |
| — | |
| — | |
| — | |
| 12514938 | |
| 0729114016 |
Nearby Schools
| NAME: | DISTRICT: | DISTANCE: | |
|---|---|---|---|
|
Grade School
Mccarty Elementary School |
204 | — | |
|
Middle School
Fischer Middle School |
204 | Not in DB | |
|
High School
Waubonsie Valley High School |
204 | Not in DB | |
Property History
| DATE: | EVENT: | PRICE: | SOURCE: |
|---|---|---|---|
| 23 Feb, 2016 | Sold | $176,000 | MRED MLS |
| 16 Jan, 2016 | Under contract | $184,000 | MRED MLS |
| 7 Jan, 2016 | Listed for sale | $184,000 | MRED MLS |
| 11 Jun, 2020 | Sold | $262,000 | MRED MLS |
| 23 May, 2020 | Under contract | $264,000 | MRED MLS |
| 20 May, 2020 | Listed for sale | $264,000 | MRED MLS |
| 13 Nov, 2025 | Listed for sale | $382,000 | MRED MLS |
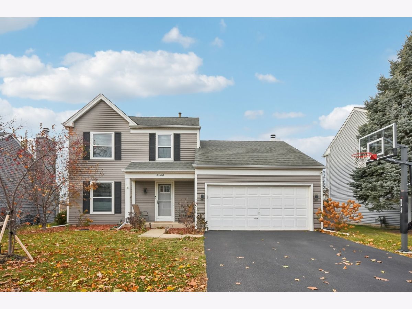
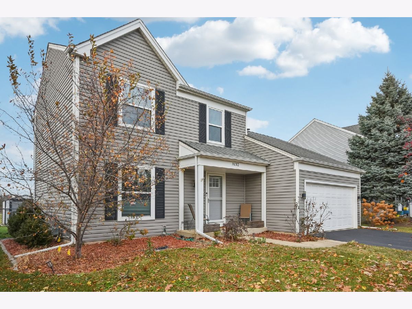
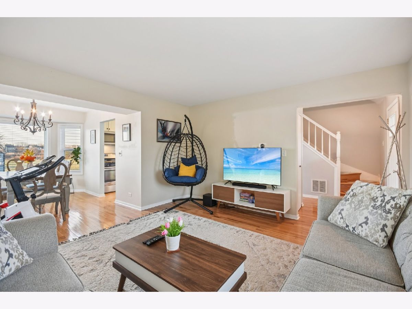
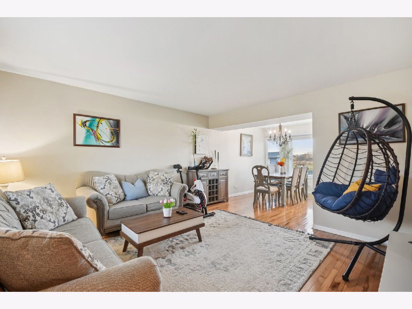
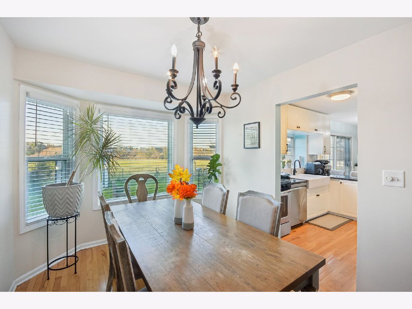
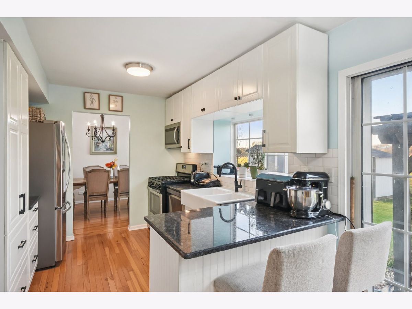
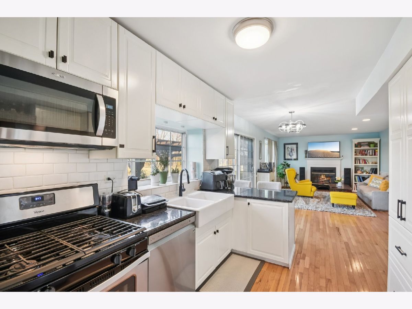
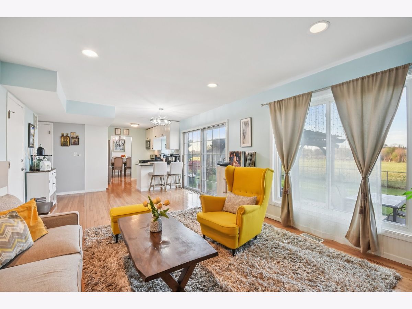
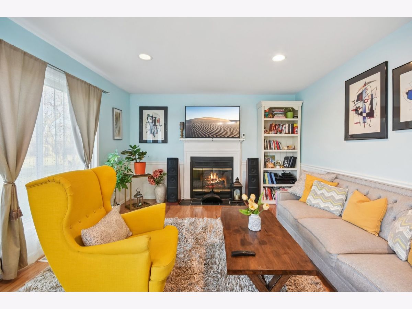
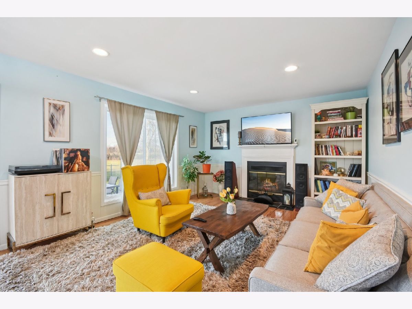
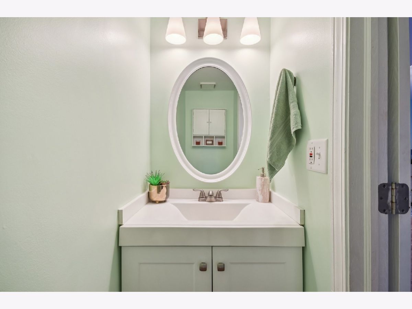
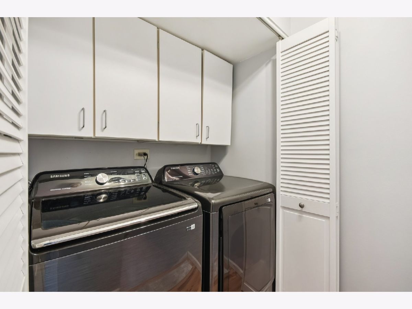
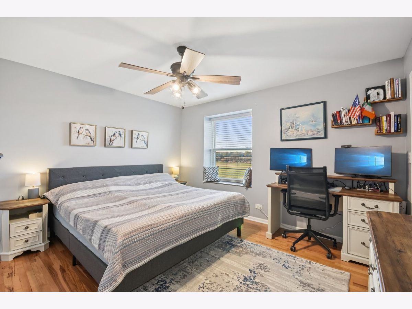
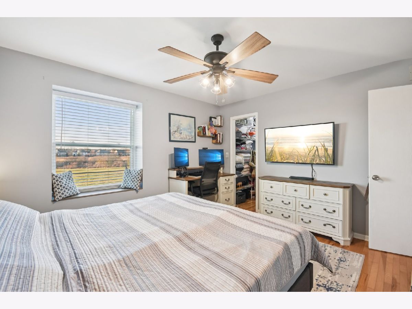
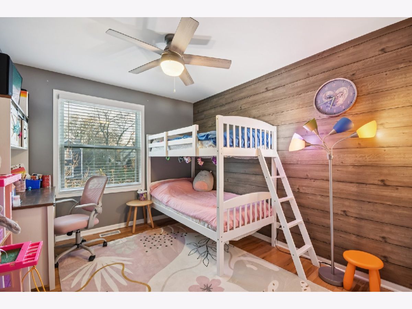
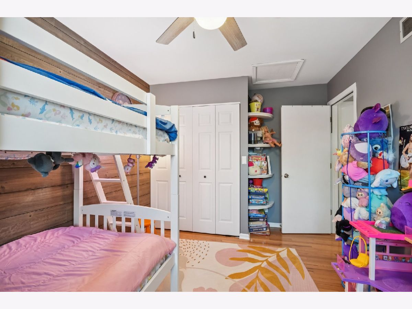
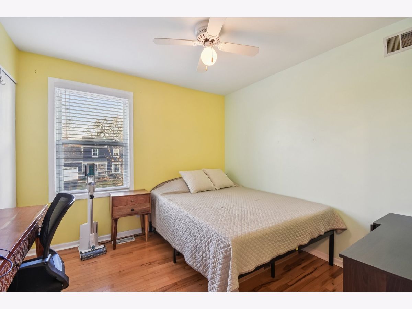
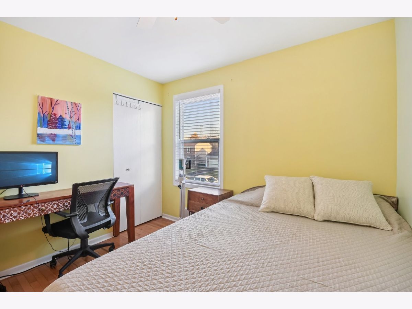
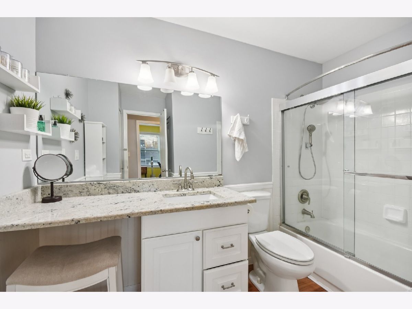
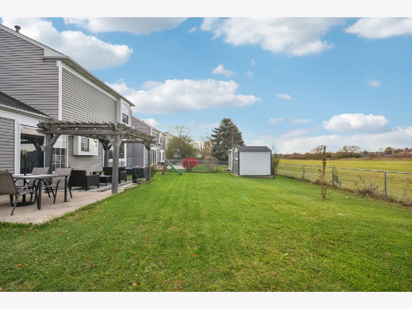
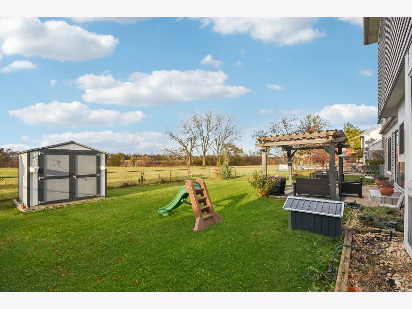
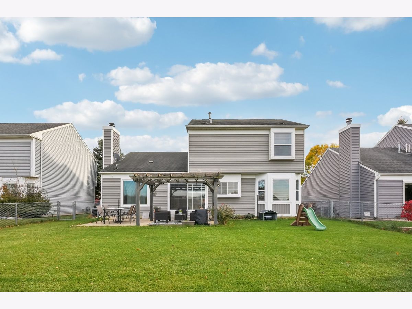
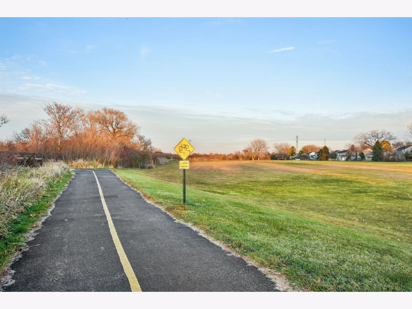
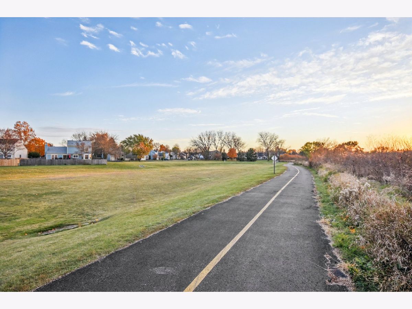
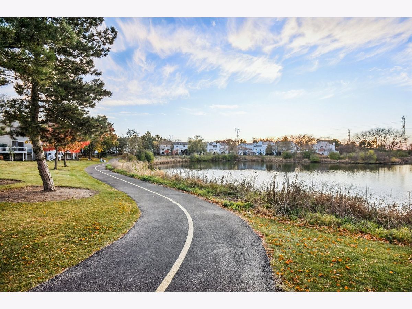
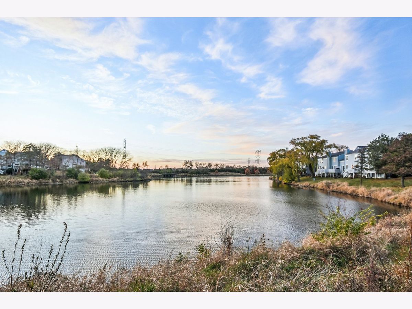
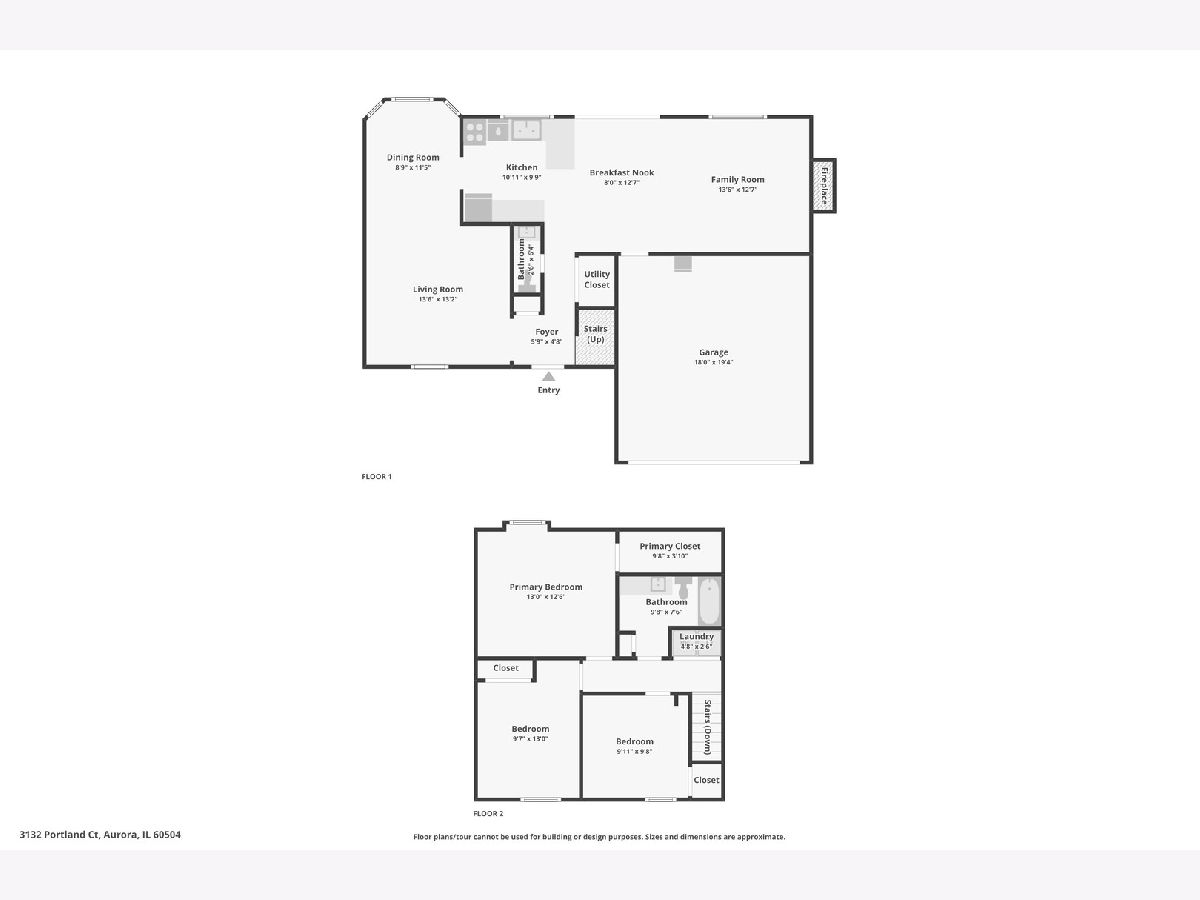
Room Specifics
Total Bedrooms: 3
Bedrooms Above Ground: 3
Bedrooms Below Ground: 0
Dimensions: —
Floor Type: —
Dimensions: —
Floor Type: —
Full Bathrooms: 2
Bathroom Amenities: European Shower,Soaking Tub
Bathroom in Basement: 0
Rooms: —
Basement Description: —
Other Specifics
| 2 | |
| — | |
| — | |
| — | |
| — | |
| 63x105 | |
| Pull Down Stair | |
| — | |
| — | |
| — | |
| Not in DB | |
| — | |
| — | |
| — | |
| — |
Tax History
| Year | Property Taxes |
|---|---|
| 2016 | $5,150 |
| 2020 | $5,657 |
| 2025 | $6,673 |
Contact Agent
Nearby Similar Homes
Nearby Sold Comparables
Contact Agent
Listing Provided By
Redfin Corporation


