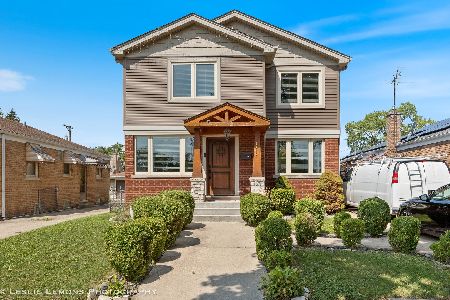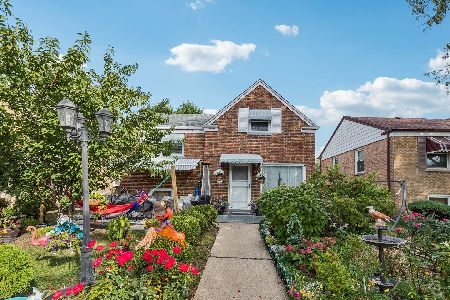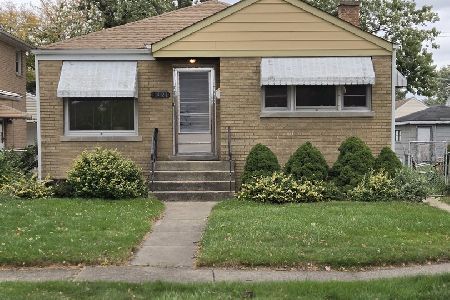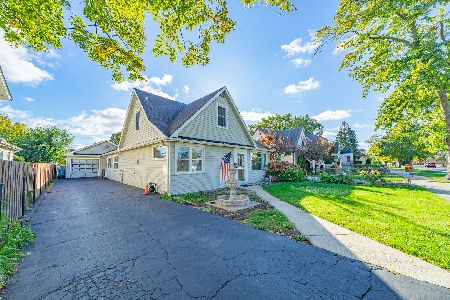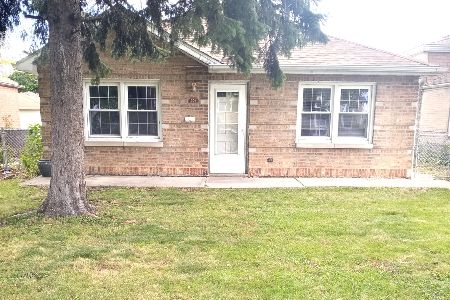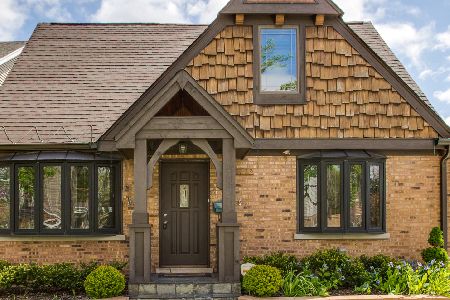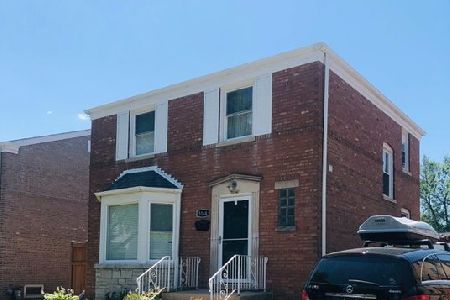3137 Sunset Lane, Franklin Park, Illinois 60131
$458,999
|
For Sale
|
|
| Status: | New |
| Sqft: | 2,816 |
| Cost/Sqft: | $163 |
| Beds: | 4 |
| Baths: | 4 |
| Year Built: | 1951 |
| Property Taxes: | $10,241 |
| Days On Market: | 0 |
| Lot Size: | 0,13 |
Description
Welcome to this stunning two-story home in Franklin Park, perfectly situated on an oversized 40x120 lot! Offering 4 spacious bedrooms, 3.5 bathrooms, a flex/bonus room and approximately 2,800 square feet of beautifully designed living space, this residence seamlessly blends comfort, function, and elegance. As you enter through the front door, you're greeted by warm hardwood floors, an oak staircase and an inviting foyer. To your left, a formal living or dining room welcomes abundant natural light through a large picture window-an ideal setting for connecting, or relaxing. Adjacent to this space, a bonus room with double French doors offers versatile use as a home office, playroom, or guest room, complete with a convenient Jack & Jill bathroom connecting to the kitchen and breakfast area. To your right, the spacious, modern kitchen showcases custom white cabinetry, quartz countertops, a large island that doubles as a breakfast bar/nook, and stainless steel appliances. The kitchen flows effortlessly into the great room, featuring a cozy fireplace and large expansive windows that fill the cozy home with natural light. A sliding glass door leads to the impressive 37x20 paved backyard patio, perfect for entertaining, grilling, social gatherings or simply enjoying quiet evenings outdoors with nature. Upstairs, you'll find four generously sized bedrooms and two full bathrooms, including a huge luxurious primary suite with a 16x26 layout, dual walk-in closets, and a spa-like ensuite boasting double sinks, a soaking tub, a stand-up shower, and a skylight that bathes the space in natural light. The basement offers even more flexibility with a recreation room, perfect for gatherings, a home gym, or a media space, plus a spacious laundry area. An unfinished third-level attic provides unlimited possibilities to expand or customize to your lifestyle needs. Additional highlights include a 2.5-car garage with attic storage, and a prime location within the highly rated Leyden School District. Enjoy the perfect balance of suburban comfort and convenient access to the Chicago lifestyle-close to schools, parks, shopping, dining, and major highways. Recent upgrades include : Brand new roof (2025), Newer water heaters (3 years old), Upstairs Furnace & AC (4 Years old), Brand new Washer & Dryer on first floor (2025) and Brand new Refrigerator & Dishwasher (2025) This home truly has it all : space, style, and a prime location to the city. Schedule your showing today!
Property Specifics
| Single Family | |
| — | |
| — | |
| 1951 | |
| — | |
| — | |
| No | |
| 0.13 |
| Cook | |
| — | |
| 0 / Not Applicable | |
| — | |
| — | |
| — | |
| 12514417 | |
| 12281060540000 |
Property History
| DATE: | EVENT: | PRICE: | SOURCE: |
|---|---|---|---|
| 28 May, 2019 | Sold | $360,000 | MRED MLS |
| 19 Mar, 2019 | Under contract | $379,900 | MRED MLS |
| 4 Mar, 2019 | Listed for sale | $379,900 | MRED MLS |
| 12 Nov, 2025 | Listed for sale | $458,999 | MRED MLS |
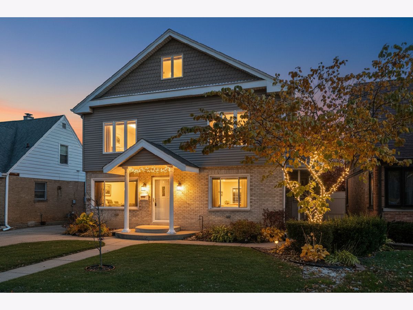
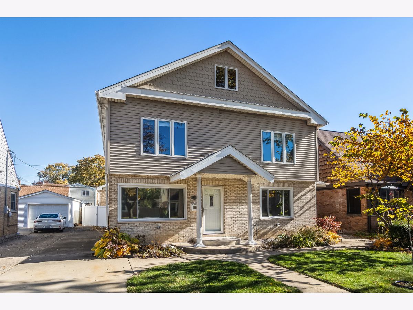
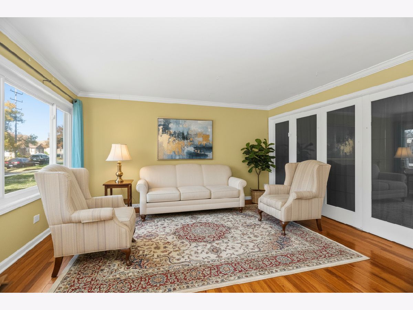
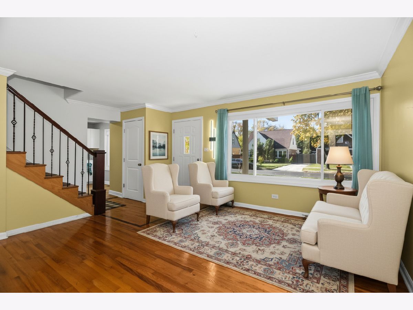
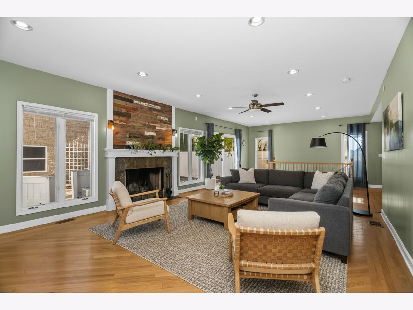
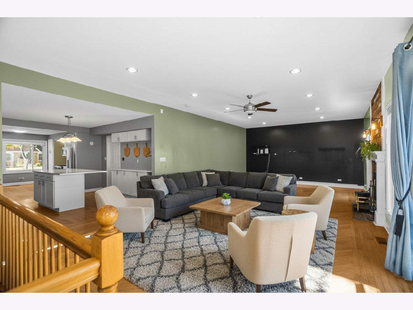
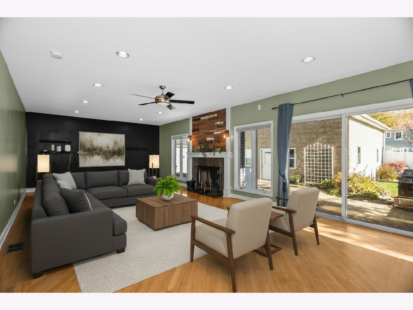
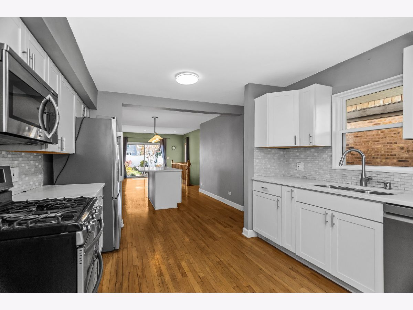
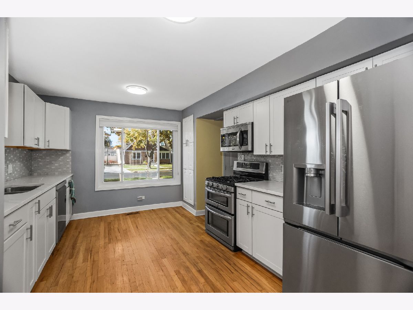
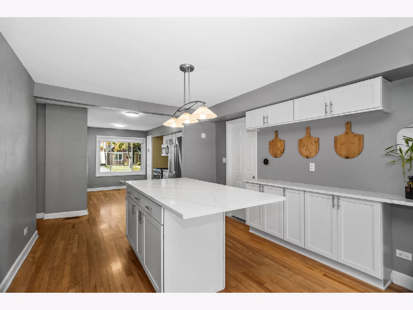
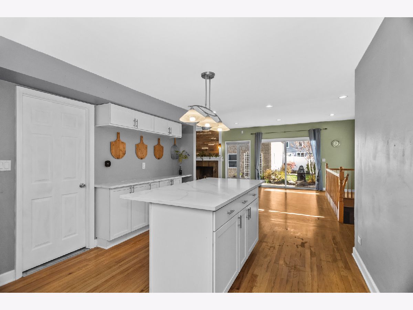
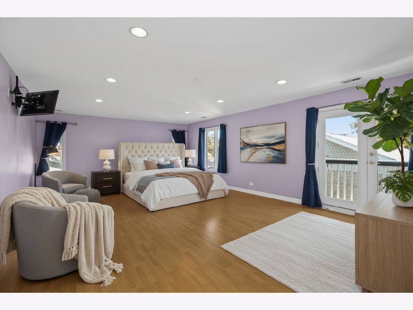
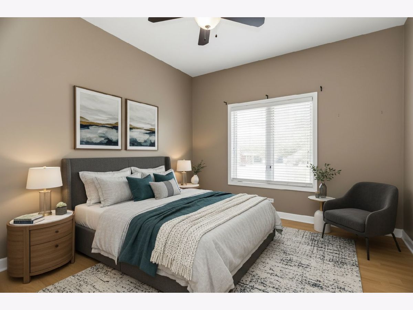
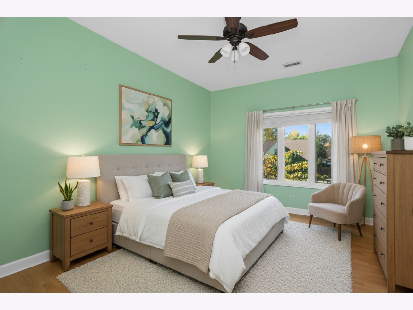
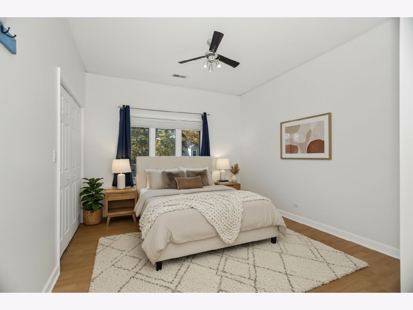
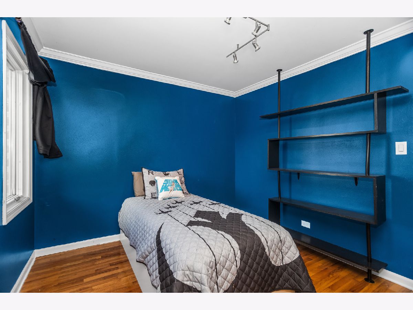
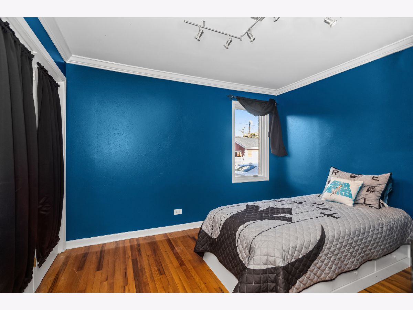
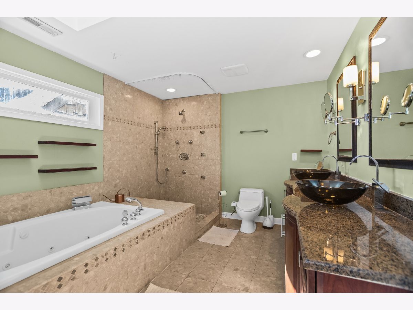
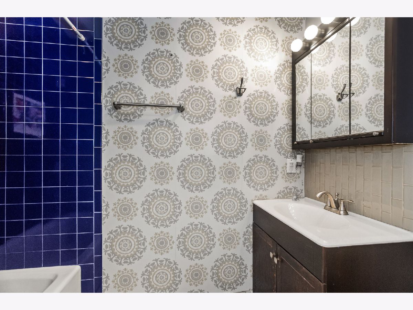
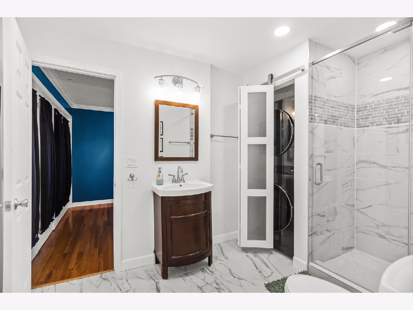
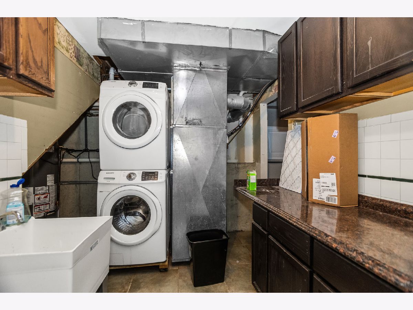
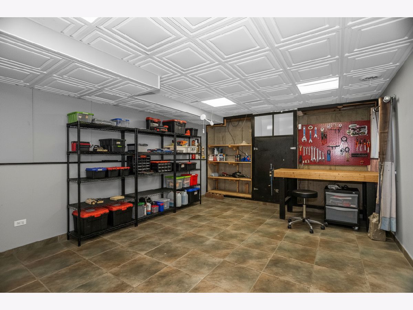
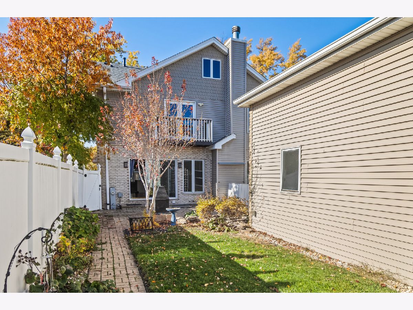
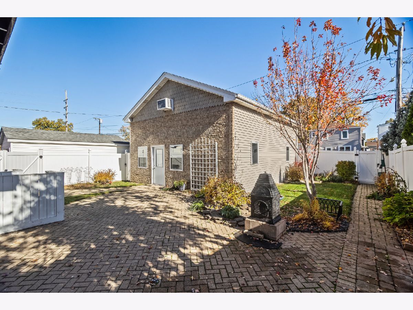
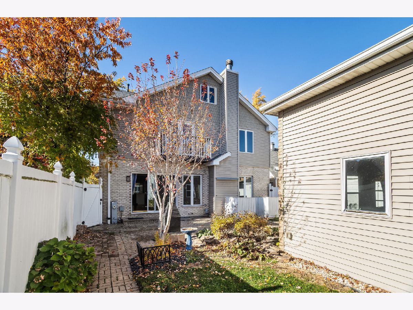
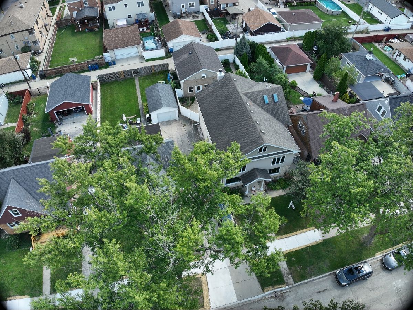
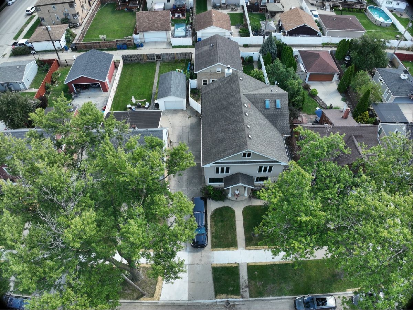
Room Specifics
Total Bedrooms: 4
Bedrooms Above Ground: 4
Bedrooms Below Ground: 0
Dimensions: —
Floor Type: —
Dimensions: —
Floor Type: —
Dimensions: —
Floor Type: —
Full Bathrooms: 4
Bathroom Amenities: Whirlpool,Separate Shower,Double Sink,Full Body Spray Shower
Bathroom in Basement: 1
Rooms: —
Basement Description: —
Other Specifics
| 2.5 | |
| — | |
| — | |
| — | |
| — | |
| 5580 | |
| Full,Interior Stair,Unfinished | |
| — | |
| — | |
| — | |
| Not in DB | |
| — | |
| — | |
| — | |
| — |
Tax History
| Year | Property Taxes |
|---|---|
| 2019 | $9,235 |
| 2025 | $10,241 |
Contact Agent
Nearby Similar Homes
Nearby Sold Comparables
Contact Agent
Listing Provided By
RE/MAX Premier

