314 2nd Street, Henry, Illinois 61537
$206,000
|
For Sale
|
|
| Status: | Active |
| Sqft: | 0 |
| Cost/Sqft: | — |
| Beds: | 5 |
| Baths: | 0 |
| Year Built: | 1970 |
| Property Taxes: | $3,007 |
| Days On Market: | 454 |
| Lot Size: | 0,76 |
Description
This property sounds like a fantastic opportunity! The combination of picturesque views over the Illinois River and its versatile layout makes it a unique find. Welcome to a distinctive property with stunning river views and excellent potential. This versatile building features three units: a spacious three-bedroom unit on the upper level and two mirrored one-bedroom units below. Upper-Level Unit: Size & Layout: Expansive three-bedroom unit with vaulted ceilings and abundant natural light. Living Space: Open-concept living room and eat-in kitchen. Additional Features: Private laundry room, updated bathroom, and a generously sized primary bedroom (24x11) that can be converted into two separate bedrooms if needed. Lower-Level Units: Configuration: Two mirrored one-bedroom units. Features: Each includes a full bath and a large family room/kitchen combo. Furnishings: Furniture in both units will remain, adding immediate rental appeal. Additional Amenities: Parking: One-car detached garage on the north side, with ample parking available in the long driveway and on the south side. Location: Overlooking the marina and adjacent to a hotel, this property is ideally situated for use as an Airbnb or VRBO. Whether you're looking for a rental investment or a cozy getaway with income potential, this property offers both charm and opportunity.
Property Specifics
| Multi-unit | |
| — | |
| — | |
| 1970 | |
| — | |
| — | |
| No | |
| 0.76 |
| Marshall | |
| Not Applicable | |
| — / — | |
| — | |
| — | |
| — | |
| 12087892 | |
| 03162840010 |
Nearby Schools
| NAME: | DISTRICT: | DISTANCE: | |
|---|---|---|---|
|
Grade School
Henry-senachwine Elementary Scho |
5 | — | |
|
Middle School
Henry-senachwine High School |
5 | Not in DB | |
|
High School
Henry-senachwine High School |
5 | Not in DB | |
Property History
| DATE: | EVENT: | PRICE: | SOURCE: |
|---|---|---|---|
| — | Last price change | $215,000 | MRED MLS |
| 12 Aug, 2024 | Listed for sale | $330,000 | MRED MLS |
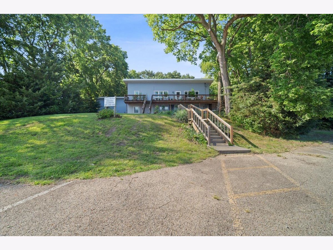
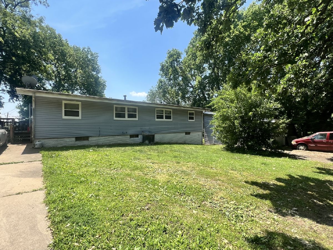
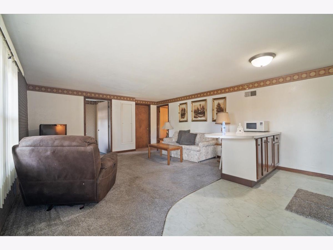
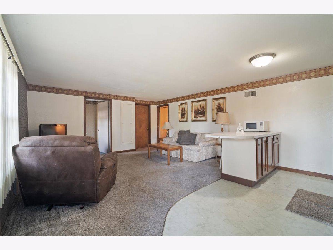
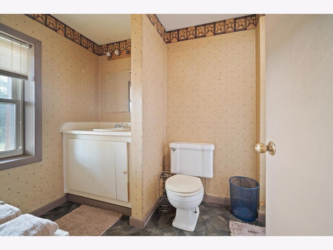
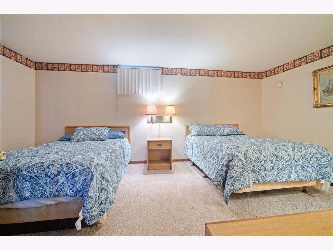
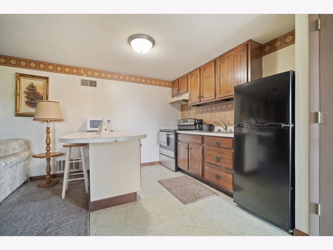
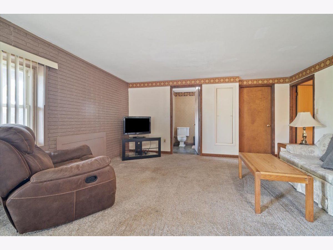
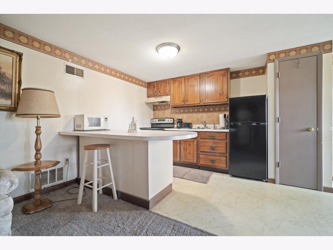
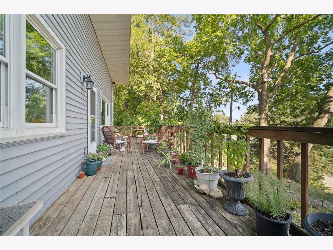
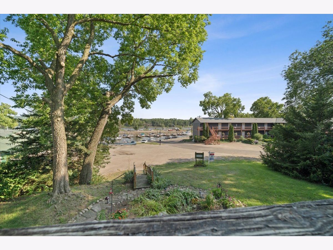
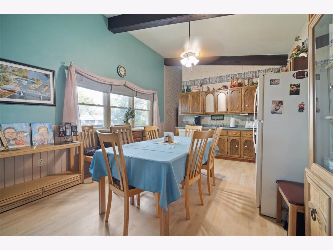
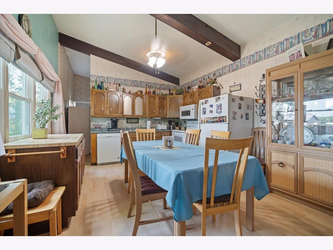
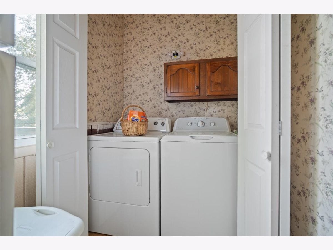
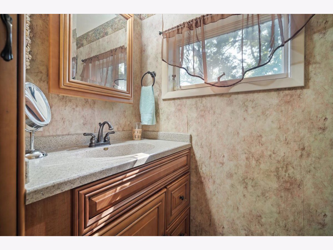
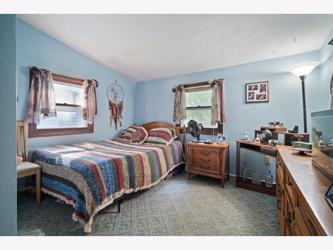
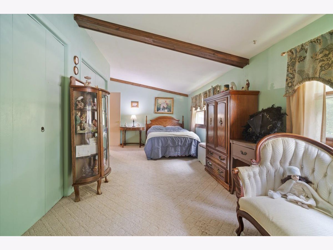
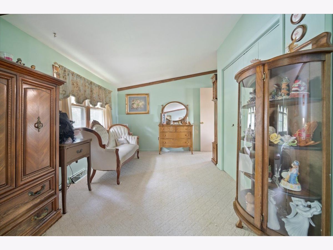
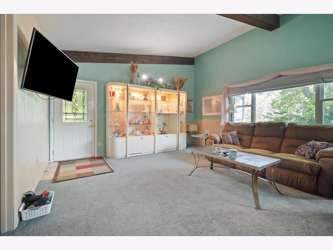
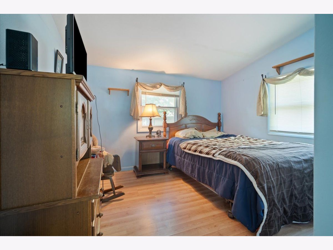
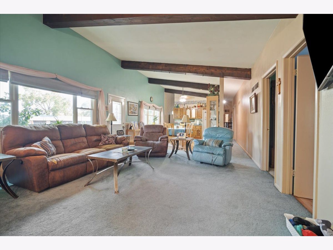
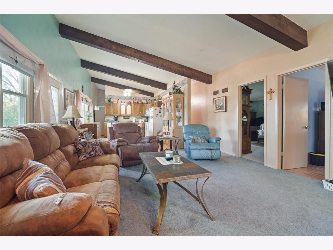
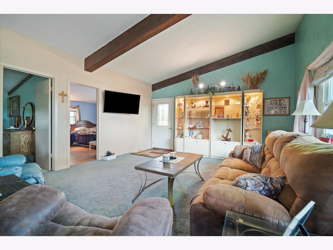
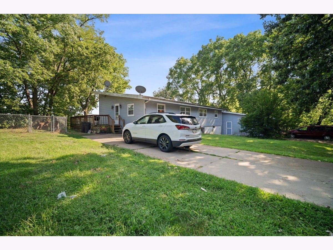
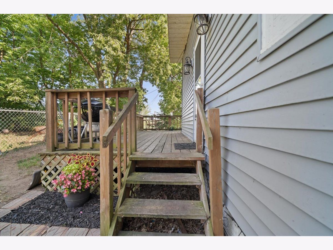
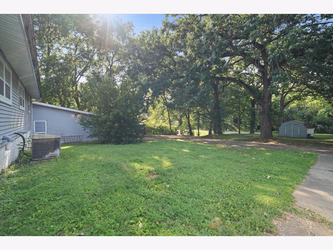
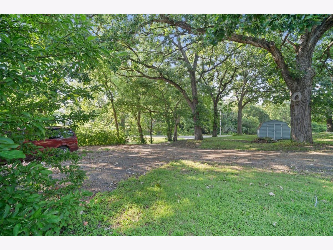
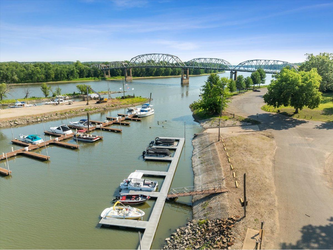
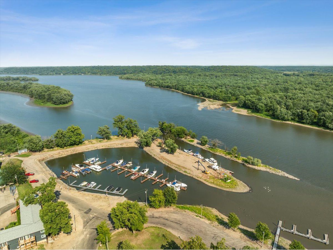
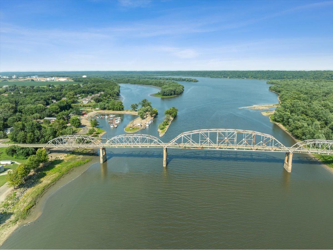
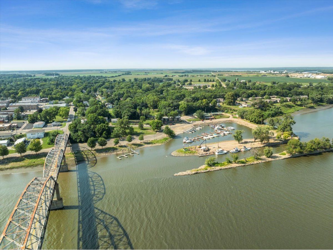
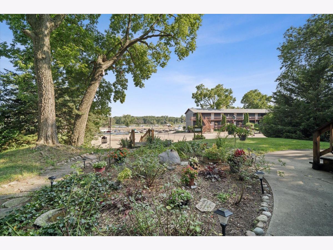
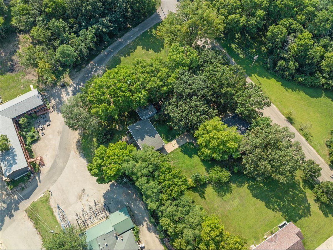
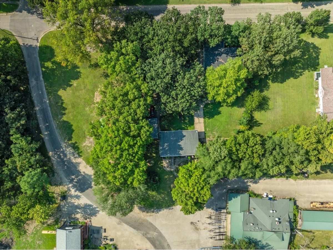
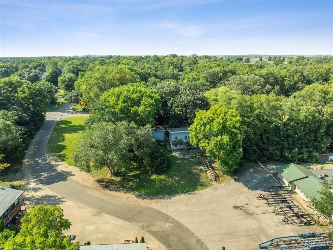
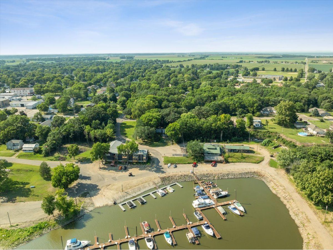
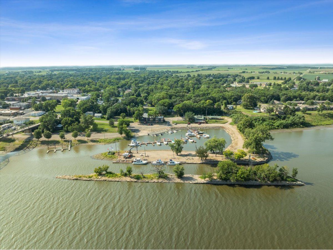
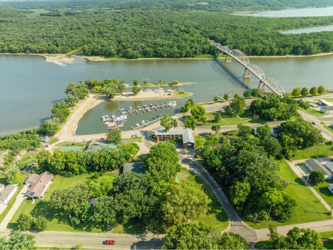
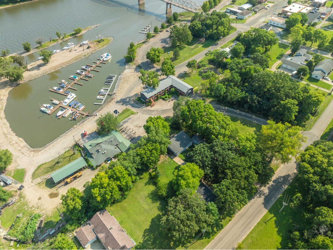
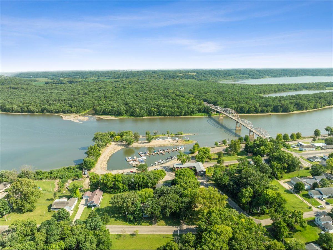
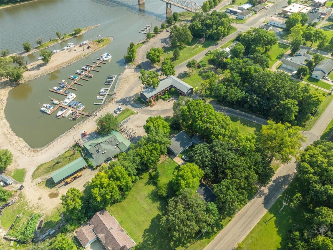
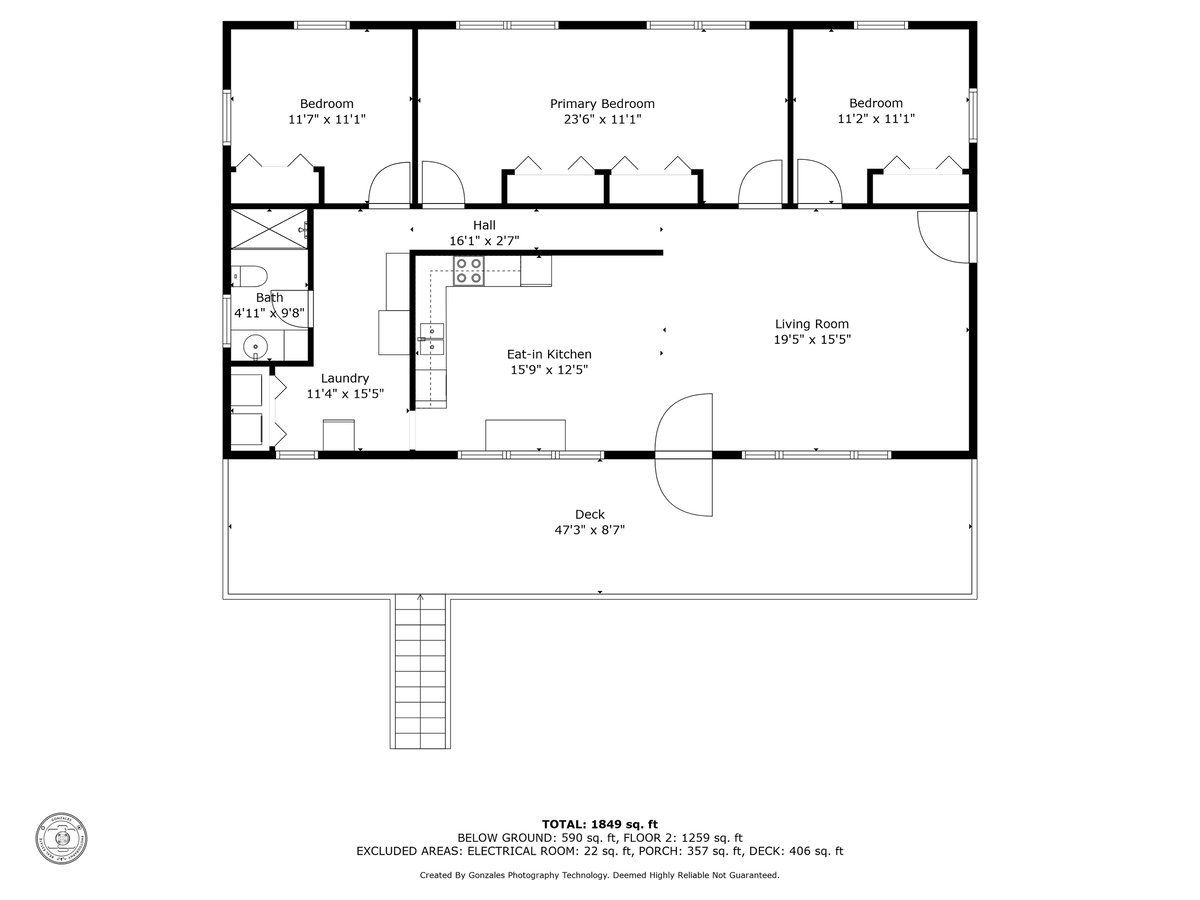
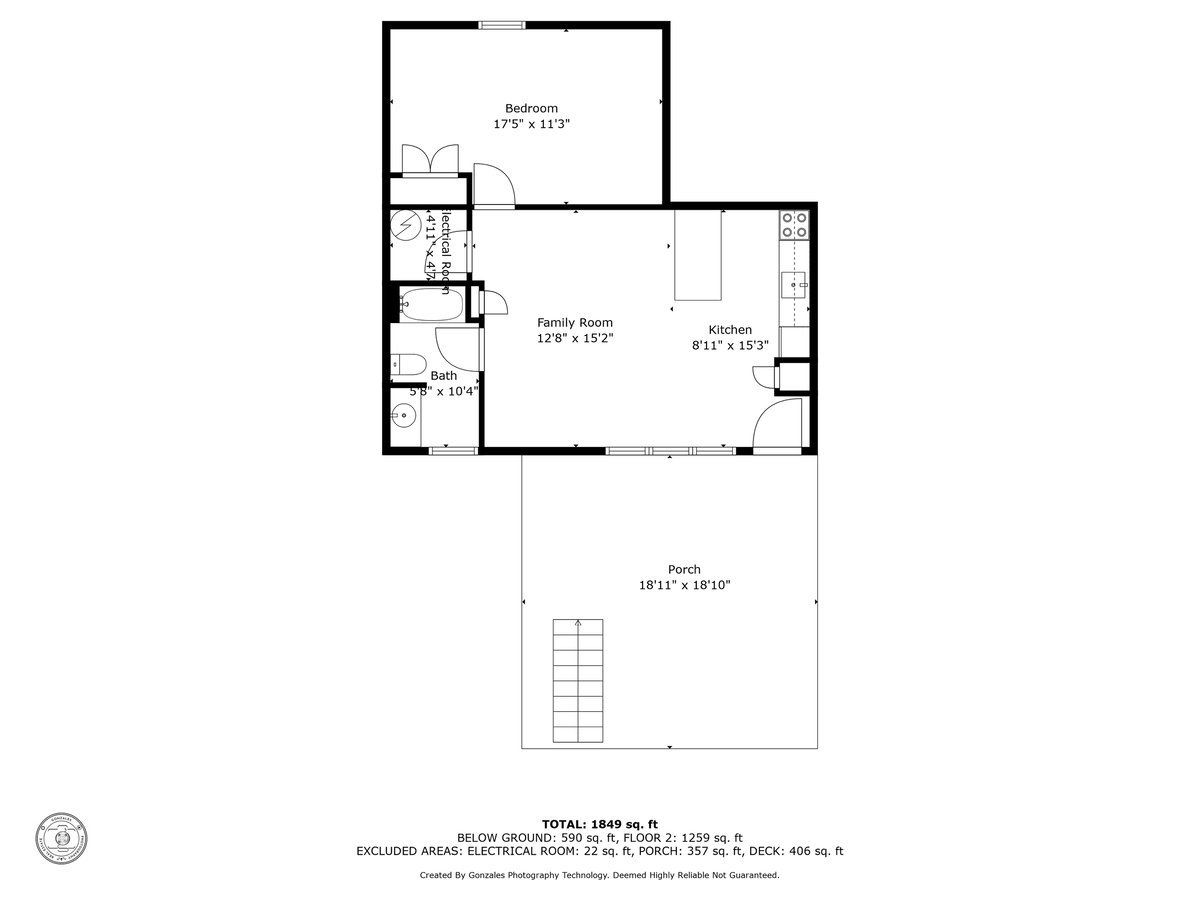
Room Specifics
Total Bedrooms: 5
Bedrooms Above Ground: 5
Bedrooms Below Ground: 0
Dimensions: —
Floor Type: —
Dimensions: —
Floor Type: —
Dimensions: —
Floor Type: —
Dimensions: —
Floor Type: —
Full Bathrooms: 3
Bathroom Amenities: —
Bathroom in Basement: 0
Rooms: —
Basement Description: —
Other Specifics
| 1 | |
| — | |
| — | |
| — | |
| — | |
| 23X92X94X64X54X55X240 | |
| — | |
| — | |
| — | |
| — | |
| Not in DB | |
| — | |
| — | |
| — | |
| — |
Tax History
| Year | Property Taxes |
|---|---|
| — | $3,007 |
Contact Agent
Contact Agent
Listing Provided By
RE/MAX Rising


