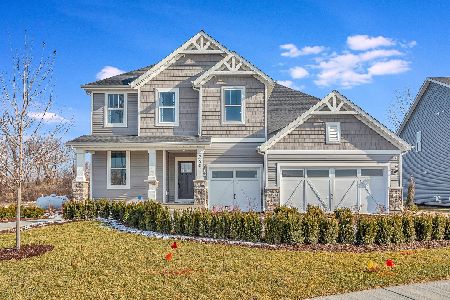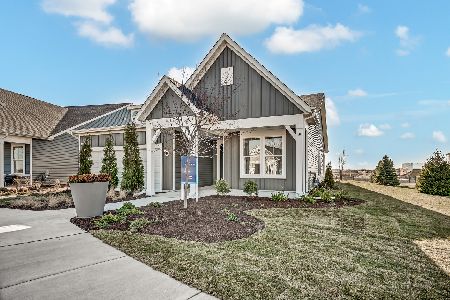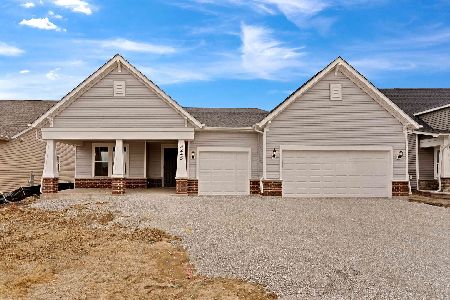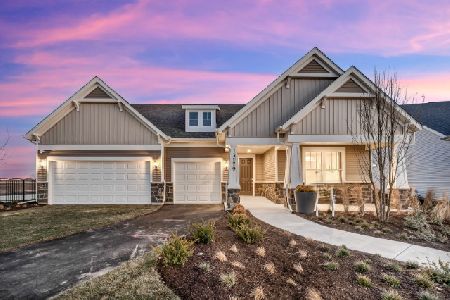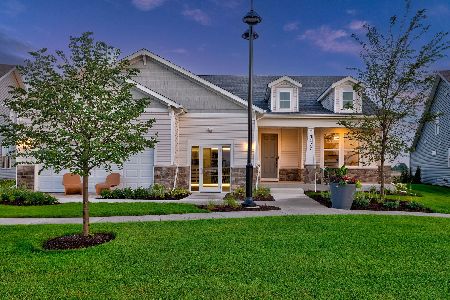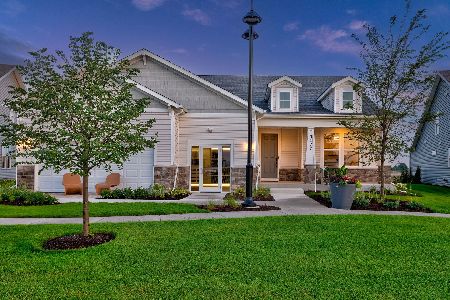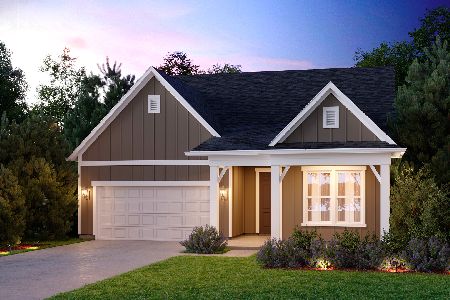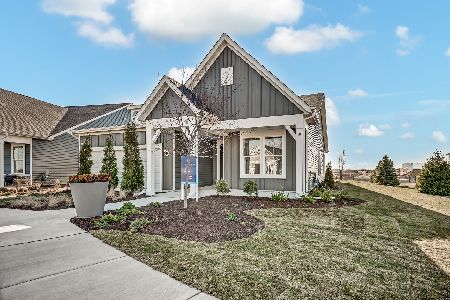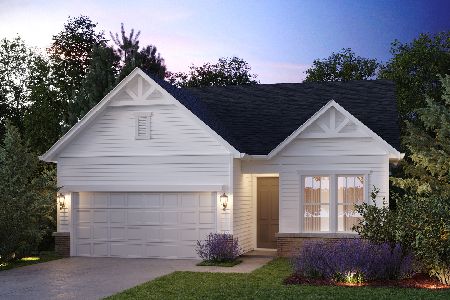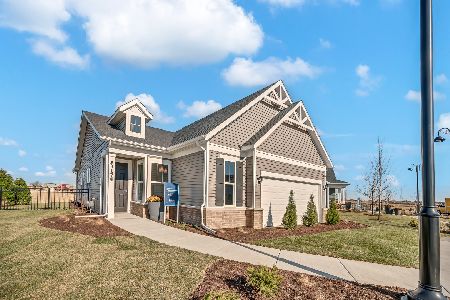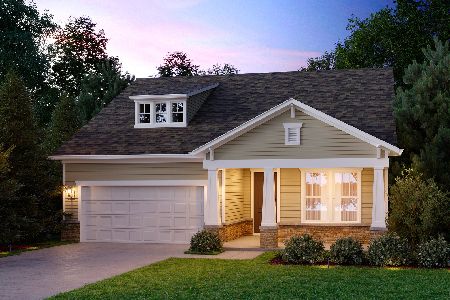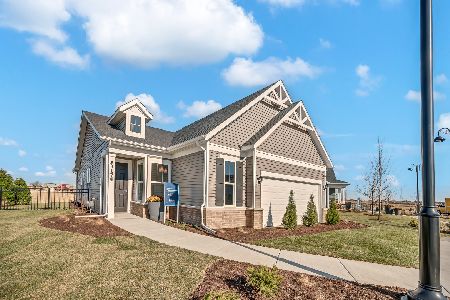3168 Peyton Circle, Aurora, Illinois 60503
$579,344
|
For Sale
|
|
| Status: | Pending |
| Sqft: | 2,899 |
| Cost/Sqft: | $200 |
| Beds: | 4 |
| Baths: | 3 |
| Year Built: | 2025 |
| Property Taxes: | $0 |
| Days On Market: | 177 |
| Lot Size: | 0,00 |
Description
Welcome home to Lincoln Crossing, a great community of two-story homes designed for families. The Hilltop is an inviting and spacious home designed with both functionality and style in mind. Perfect for families who enjoy an open-concept layout, this home features generous living spaces ideal for entertaining and everyday living. The spacious Great Room flows seamlessly into the casual dining area, gourmet kitchen and sunroom - the perfect space for family and friends to gather. Enjoy your morning coffee in the bright airy sunroom. You have a separate formal dining room for those special occasions. The kitchen features stainless-steel appliances, a large island with seating, beautiful tile backsplash, and granite counters. You have a large walk-in pantry for all your storage needs. There is a flex room you can use as a home office, den or playroom. Upstairs, your spacious primary bed and bath suite is tucked away for your complete privacy. Your luxurious bath includes a separate tiled shower with glass doors and double bowl vanity with Quartz counter. Three additional bedrooms and a 2nd full bath complete the 2nd floor along with the loft which is perfect for family movies or games. Homesite 20040. This Hilltop includes the basement bath plumbing rough-in and additional upgrades.
Property Specifics
| Single Family | |
| — | |
| — | |
| 2025 | |
| — | |
| HILLTOP | |
| No | |
| — |
| Will | |
| Lincoln Crossing | |
| 185 / Quarterly | |
| — | |
| — | |
| — | |
| 12351403 | |
| 0701474120130000 |
Nearby Schools
| NAME: | DISTRICT: | DISTANCE: | |
|---|---|---|---|
|
Grade School
Wolfs Crossing Elementary School |
308 | — | |
|
Middle School
Bednarcik Junior High School |
308 | Not in DB | |
|
High School
Oswego East High School |
308 | Not in DB | |
Property History
| DATE: | EVENT: | PRICE: | SOURCE: |
|---|---|---|---|
| 28 Apr, 2025 | Under contract | $579,344 | MRED MLS |
| 28 Apr, 2025 | Listed for sale | $579,344 | MRED MLS |
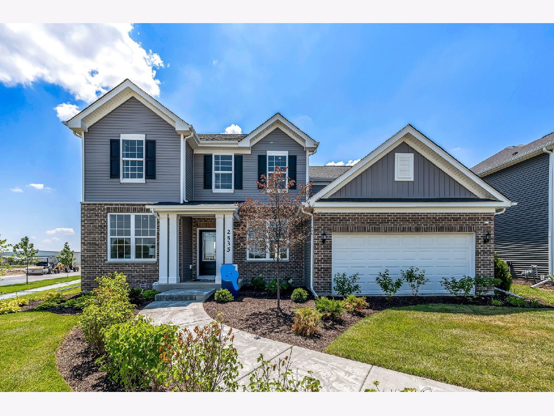
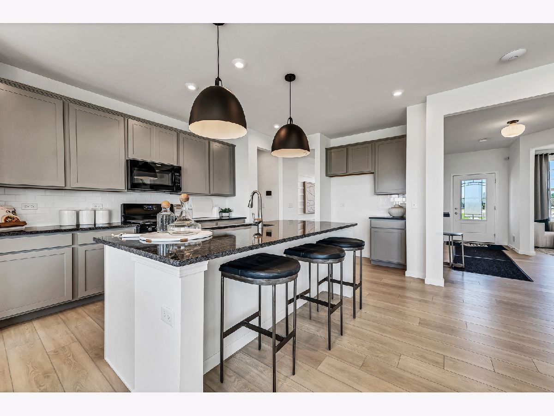
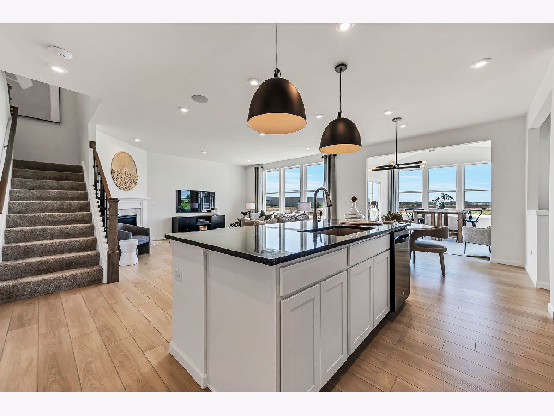
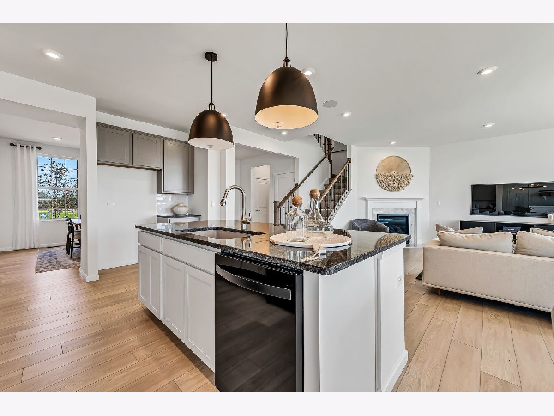
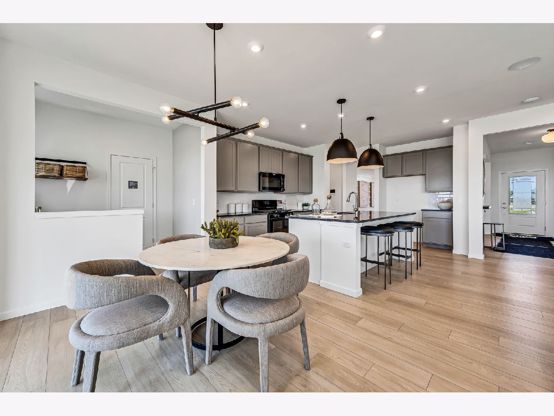
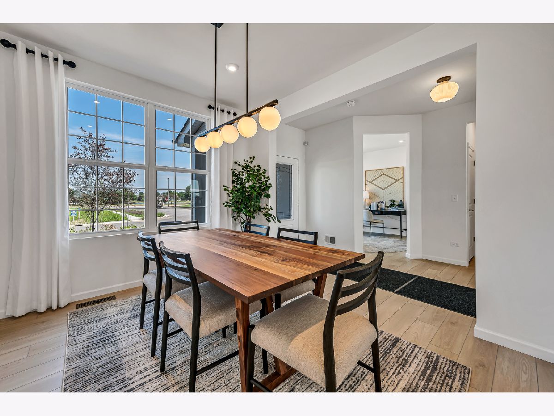
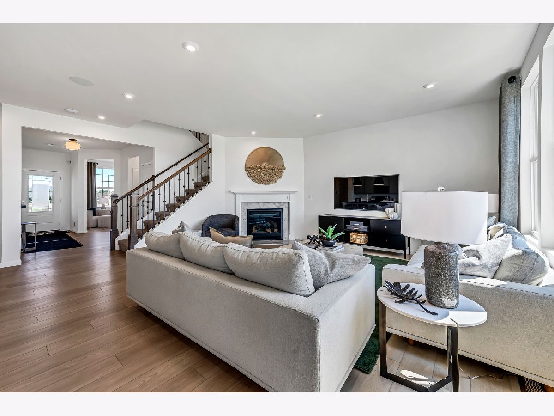
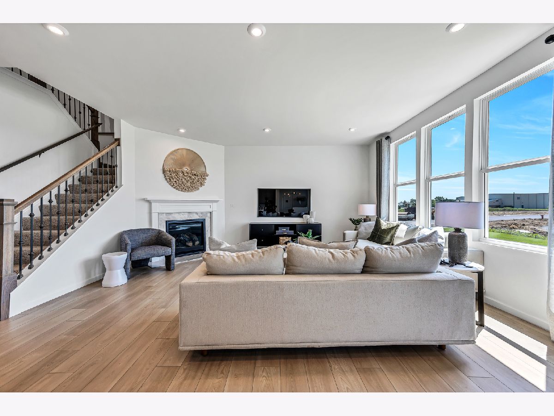
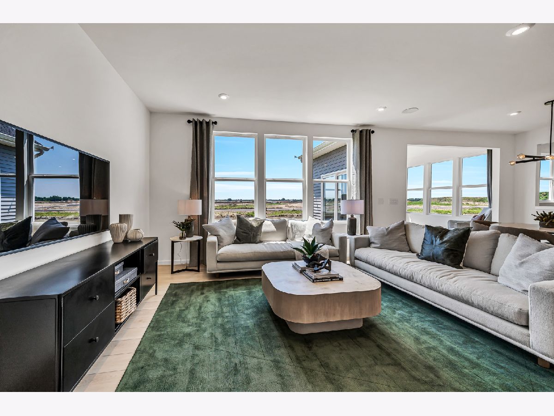
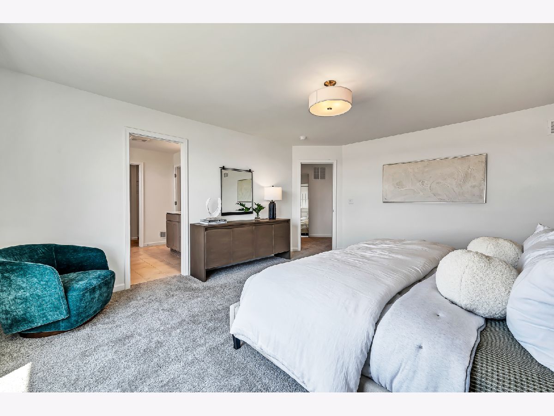
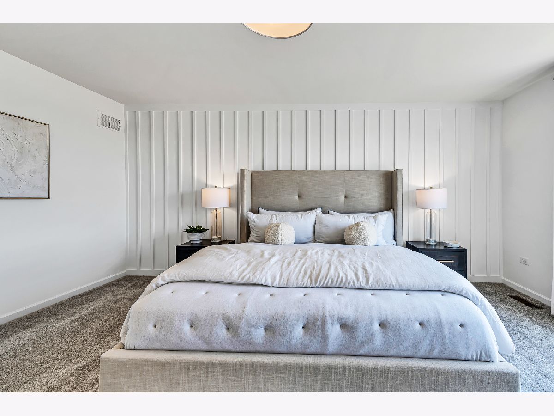
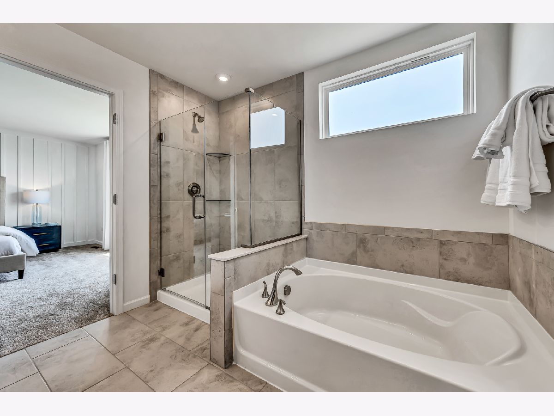
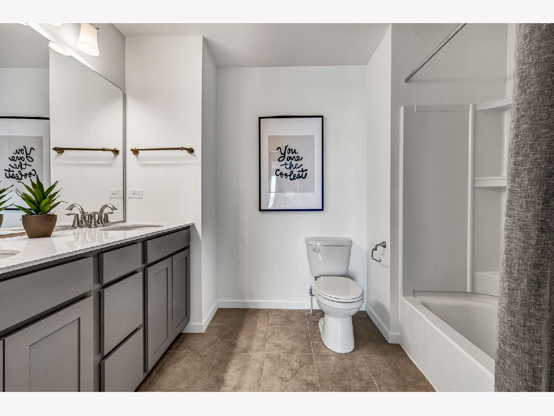
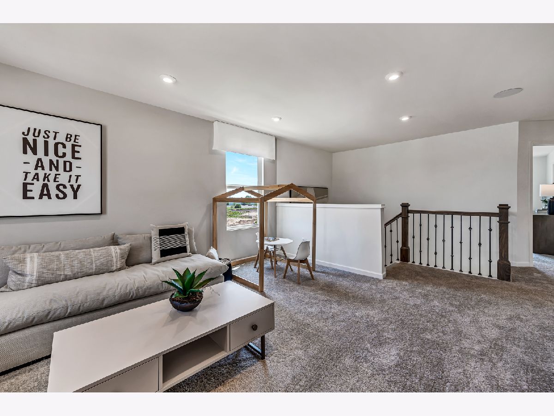
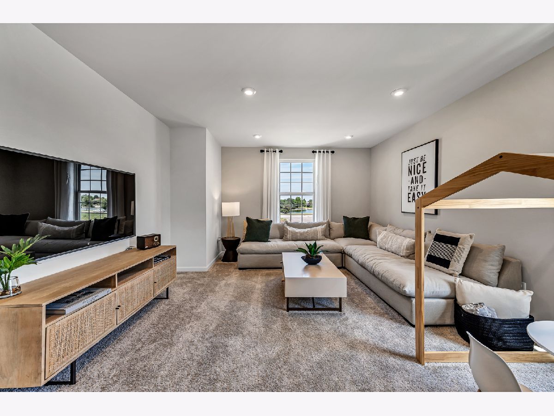
Room Specifics
Total Bedrooms: 4
Bedrooms Above Ground: 4
Bedrooms Below Ground: 0
Dimensions: —
Floor Type: —
Dimensions: —
Floor Type: —
Dimensions: —
Floor Type: —
Full Bathrooms: 3
Bathroom Amenities: Separate Shower,Double Sink
Bathroom in Basement: 0
Rooms: —
Basement Description: —
Other Specifics
| 2 | |
| — | |
| — | |
| — | |
| — | |
| 8450 | |
| — | |
| — | |
| — | |
| — | |
| Not in DB | |
| — | |
| — | |
| — | |
| — |
Tax History
| Year | Property Taxes |
|---|
Contact Agent
Nearby Similar Homes
Nearby Sold Comparables
Contact Agent
Listing Provided By
Twin Vines Real Estate Svcs

