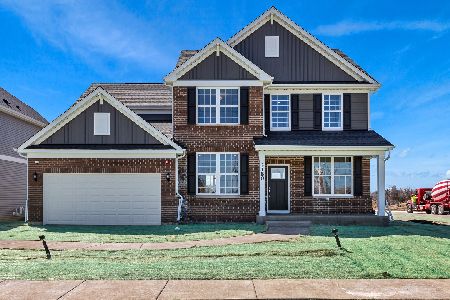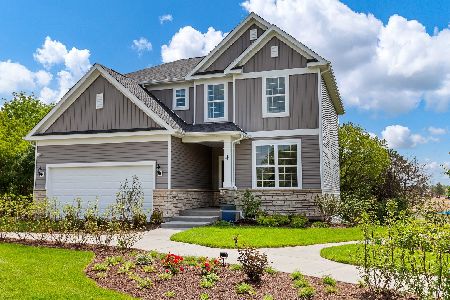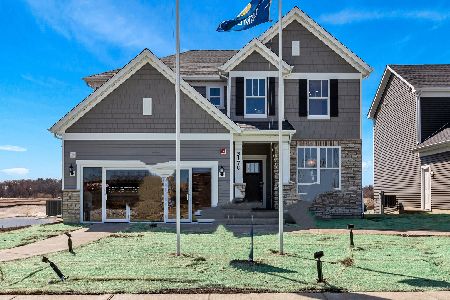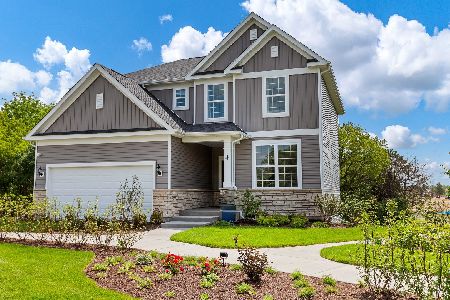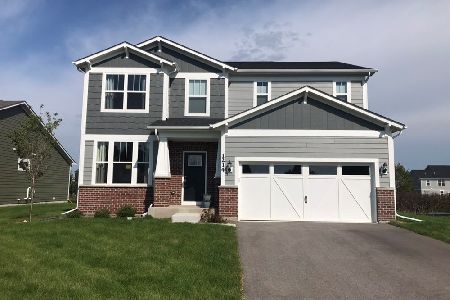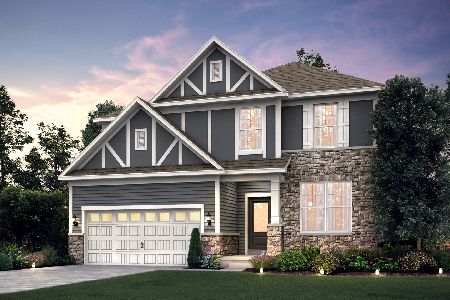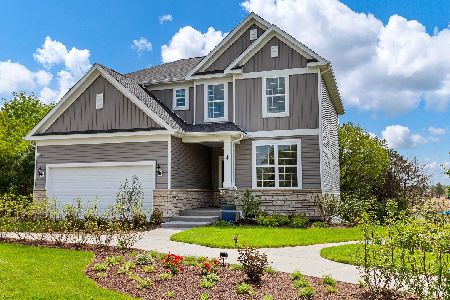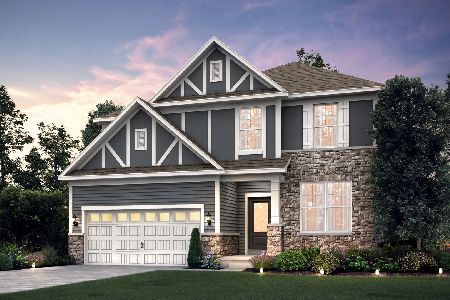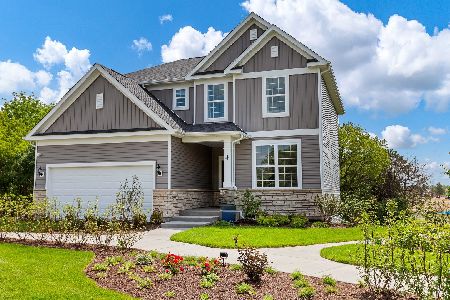3170 Semple Way, Mundelein, Illinois 60060
$751,900
|
For Sale
|
|
| Status: | Pending |
| Sqft: | 2,985 |
| Cost/Sqft: | $252 |
| Beds: | 4 |
| Baths: | 3 |
| Year Built: | 2025 |
| Property Taxes: | $0 |
| Days On Market: | 114 |
| Lot Size: | 0,00 |
Description
Welcome home to Sheldon Woods in School Districts 79 and 120. A great new community featuring beautiful family homes with open concept living and all the design features and options you love. GORGEOUS BUILDER'S MODEL HOME! The Continental is a beautiful two-story family home with lots of great options for you to customize your new home. Your great room is open to the kitchen and casual eating area with plenty of room for family and friends to gather. Your gourmet kitchen is complete with a large island with room for seating, built-in SS appliances and Quartz counters. You have EVP flooring in the kitchen, cafe, entry, and powder room plus the first floor has 9' ceilings. You have a separate formal dining room for your special occasions and a flex room that you can use as a den, home office, or playroom. Your owner's bedroom suite is completely private, and your luxurious bath includes double bowl vanity with quartz counters and a large shower with glass door. The 2nd floor loft is a perfect for family games or movie night. Three additional bedrooms and a family bath complete the second floor. There are many exciting upgrades and beautiful finishes in this home. You will enjoy the bright airy sunroom! Homesite 89. This community has a private park and walking trail! Photos of model home shown with some items not available.
Property Specifics
| Single Family | |
| — | |
| — | |
| 2025 | |
| — | |
| CONTINENTAL | |
| No | |
| — |
| Lake | |
| Sheldon Woods | |
| 67 / Monthly | |
| — | |
| — | |
| — | |
| 12433569 | |
| 10222040240000 |
Nearby Schools
| NAME: | DISTRICT: | DISTANCE: | |
|---|---|---|---|
|
Grade School
Fremont Elementary School |
79 | — | |
|
Middle School
Fremont Middle School |
79 | Not in DB | |
|
High School
Mundelein Cons High School |
120 | Not in DB | |
Property History
| DATE: | EVENT: | PRICE: | SOURCE: |
|---|---|---|---|
| 15 Sep, 2025 | Under contract | $751,900 | MRED MLS |
| — | Last price change | $749,900 | MRED MLS |
| 30 Jul, 2025 | Listed for sale | $749,900 | MRED MLS |
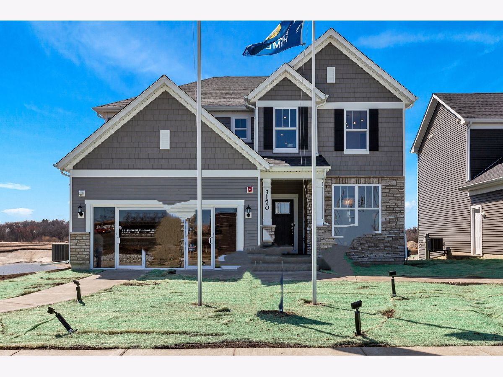
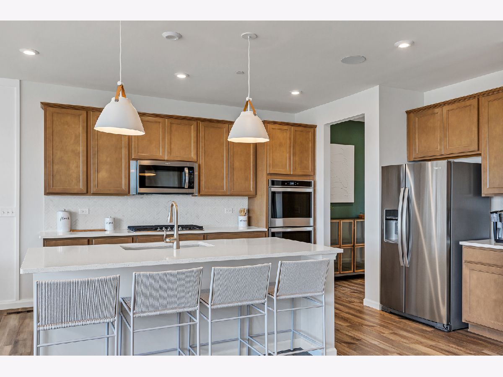
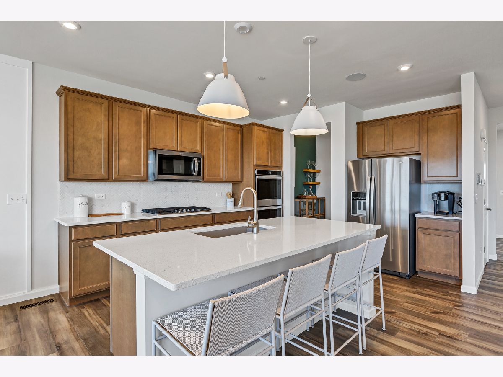
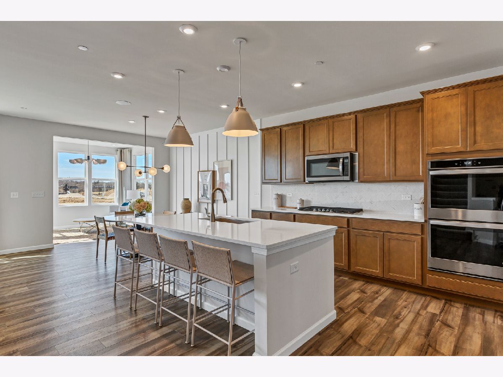
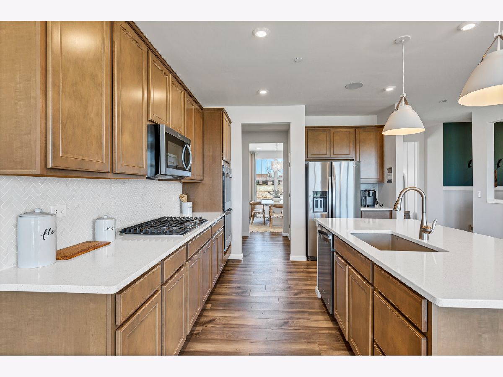
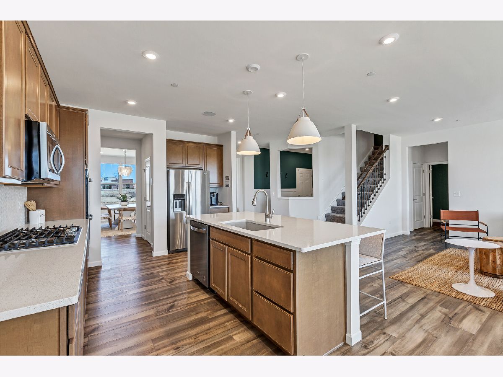
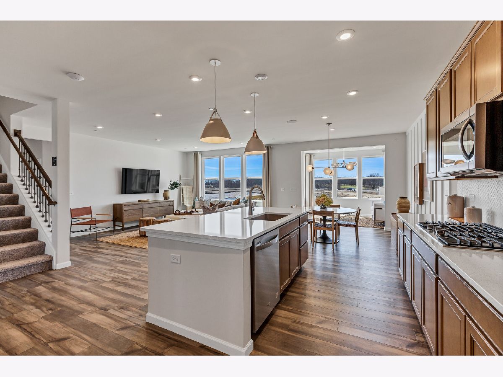
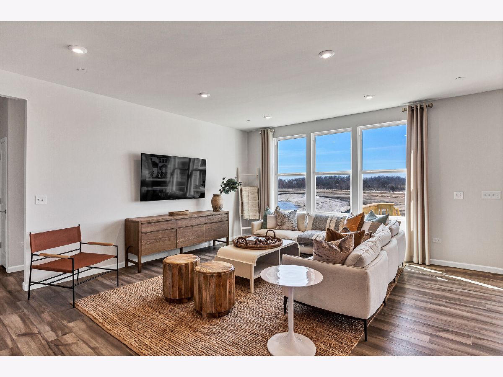
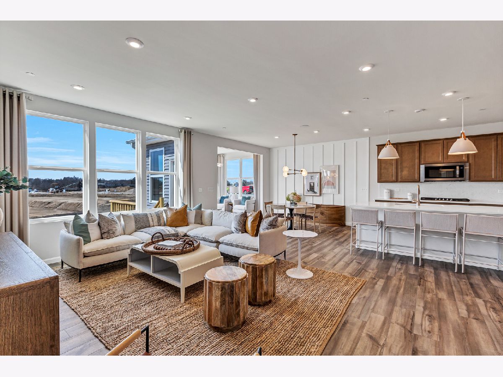
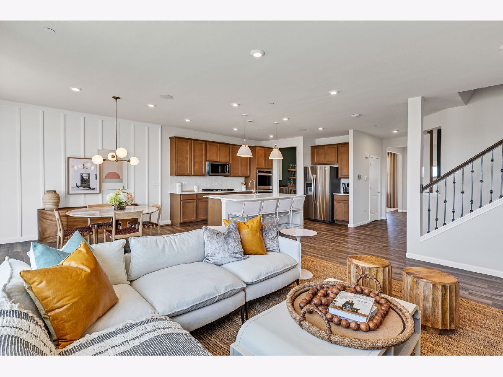
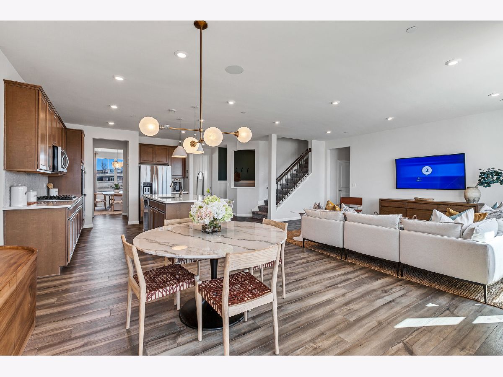
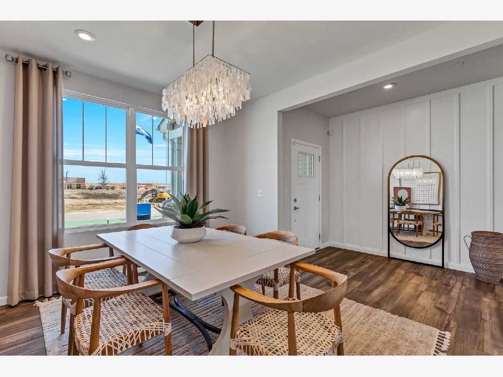
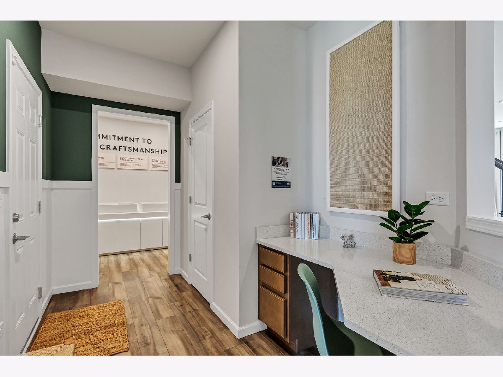
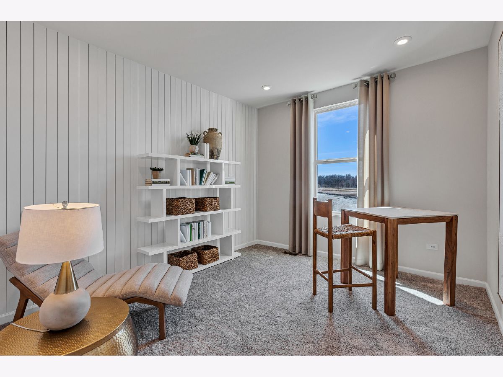
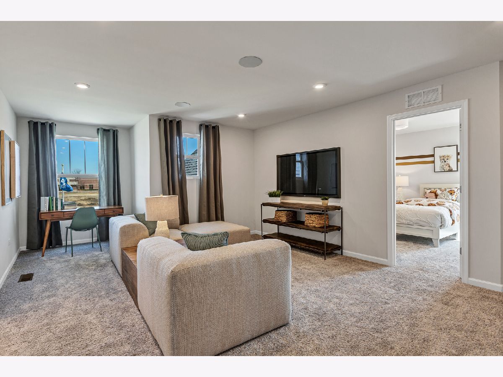
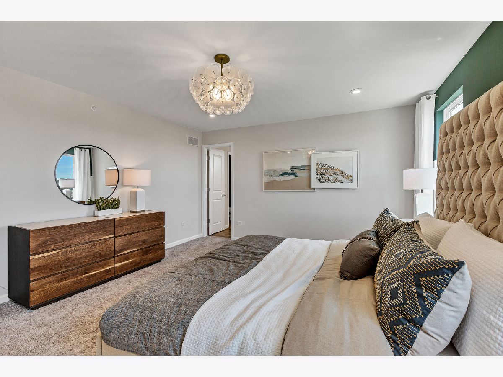
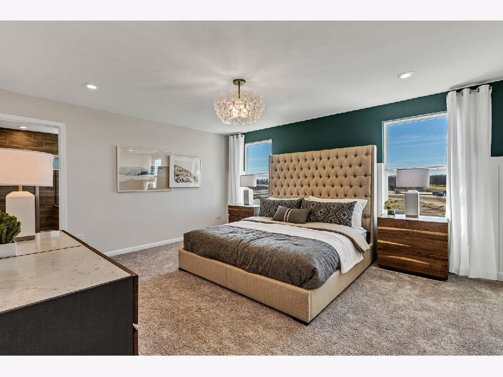
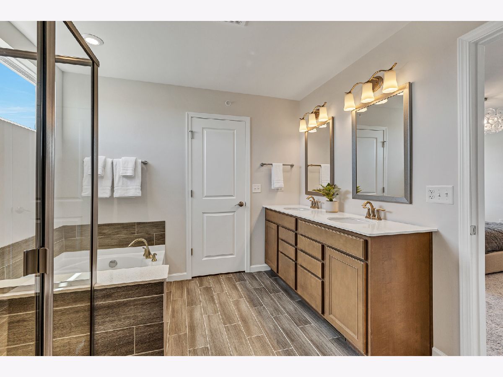
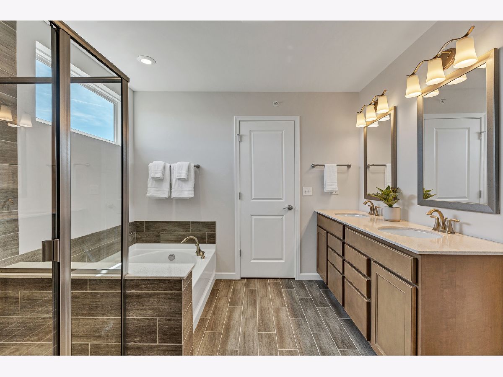
Room Specifics
Total Bedrooms: 4
Bedrooms Above Ground: 4
Bedrooms Below Ground: 0
Dimensions: —
Floor Type: —
Dimensions: —
Floor Type: —
Dimensions: —
Floor Type: —
Full Bathrooms: 3
Bathroom Amenities: Separate Shower,Double Sink
Bathroom in Basement: 0
Rooms: —
Basement Description: —
Other Specifics
| 2 | |
| — | |
| — | |
| — | |
| — | |
| 6721 | |
| — | |
| — | |
| — | |
| — | |
| Not in DB | |
| — | |
| — | |
| — | |
| — |
Tax History
| Year | Property Taxes |
|---|
Contact Agent
Nearby Similar Homes
Nearby Sold Comparables
Contact Agent
Listing Provided By
Twin Vines Real Estate Svcs

