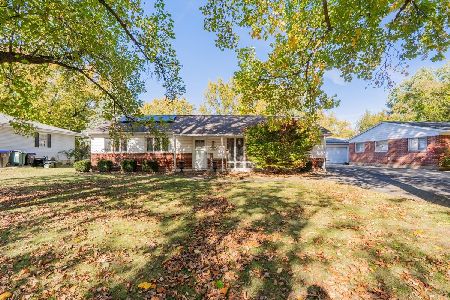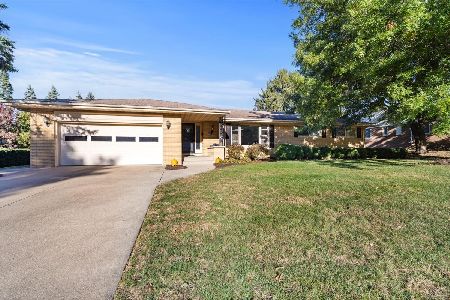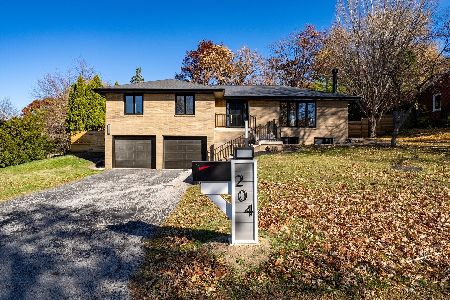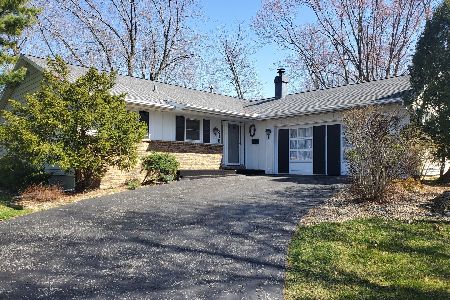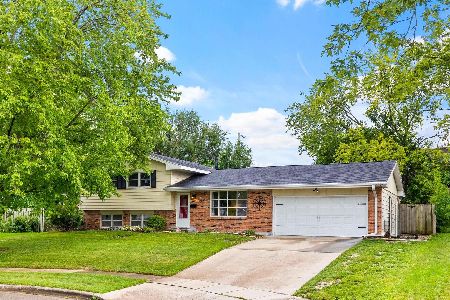319 Hillside Lane, Bloomington, Illinois 61701
$339,900
|
For Sale
|
|
| Status: | Contingent |
| Sqft: | 3,310 |
| Cost/Sqft: | $103 |
| Beds: | 3 |
| Baths: | 3 |
| Year Built: | 1969 |
| Property Taxes: | $6,013 |
| Days On Market: | 45 |
| Lot Size: | 0,34 |
Description
Beautifully updated ranch style home at the end of a quiet cul-de-sak. This is a spacious 3 bedroom, 2.5 bath home with a finished basement and a large four seasons room that looks over the back yard oasis! The primary bedroom en suite includes a walk-in shower and plenty of closet space. The kitchen offers stunning quartz counter tops, peninsula with bar stool seating, two pantry closets and stainless appliances. Right off of the kitchen is a family room with a gas fireplace, built-in shelving and a beverage nook. The four seasons room has vaulted ceilings and is surrounded in windows that look out to the stone paved patio and professionally landscape yard. A separate dining room, living room, 2 more bedrooms and a full bath with double sinks and glass shower doors round out the main floor. The spacious finished basement offers a large family room, two bonus rooms with closets, a half bath, laundry room and a utility room with plenty of shelving for storage. Updates to the home include the breaker box, electrical outlets and switches, all lighting, ceiling fans, windows, basement and primary baths, all flooring throughout, the kitchen with quartz counter tops and stainless steel appliances, fresh paint throughout the interior and exterior, blacktopped driveway and all new landscape rock. HVAC and 30 yr shingled roof within 10 years old. This home has been professionally updated and is ready for the owner to call this beautiful renovated property home.
Property Specifics
| Single Family | |
| — | |
| — | |
| 1969 | |
| — | |
| — | |
| No | |
| 0.34 |
| — | |
| Fairway Knolls | |
| 0 / Not Applicable | |
| — | |
| — | |
| — | |
| 12505465 | |
| 1435376013 |
Nearby Schools
| NAME: | DISTRICT: | DISTANCE: | |
|---|---|---|---|
|
Grade School
Bent Elementary School |
87 | — | |
|
Middle School
Bloomington Jr High School |
87 | Not in DB | |
|
High School
Bloomington High School |
87 | Not in DB | |
Property History
| DATE: | EVENT: | PRICE: | SOURCE: |
|---|---|---|---|
| 19 May, 2021 | Sold | $190,000 | MRED MLS |
| 8 Apr, 2021 | Under contract | $190,000 | MRED MLS |
| 1 Apr, 2021 | Listed for sale | $190,000 | MRED MLS |
| 3 Nov, 2025 | Under contract | $339,900 | MRED MLS |
| 28 Oct, 2025 | Listed for sale | $339,900 | MRED MLS |
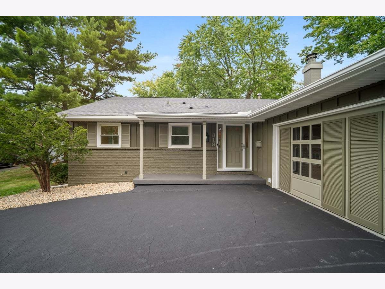


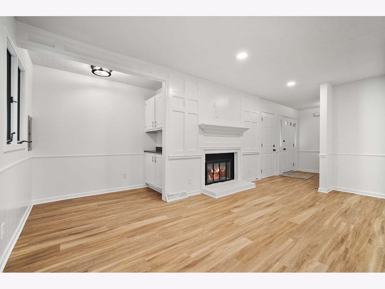


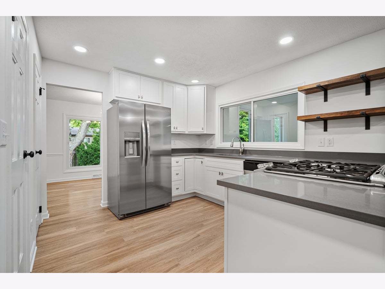
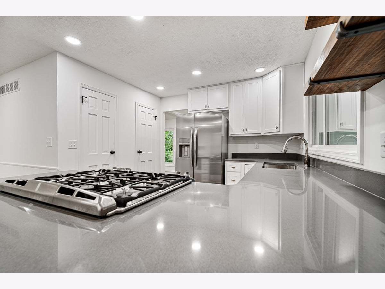
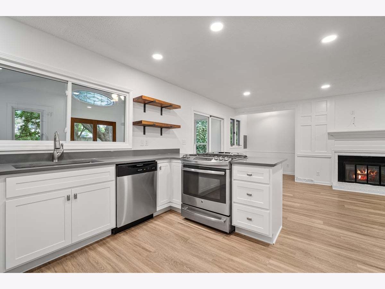
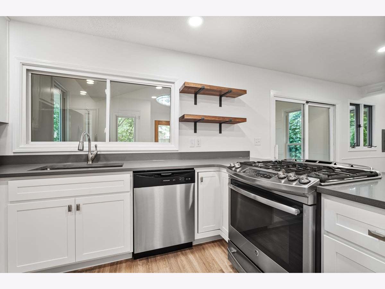
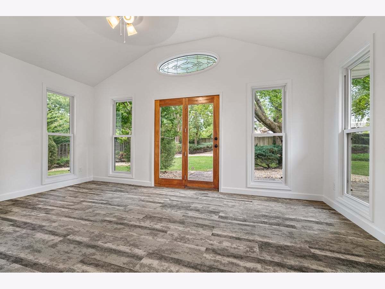

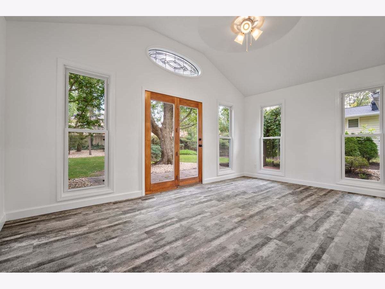

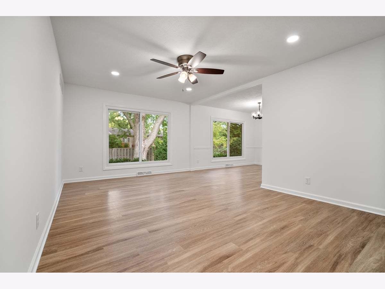
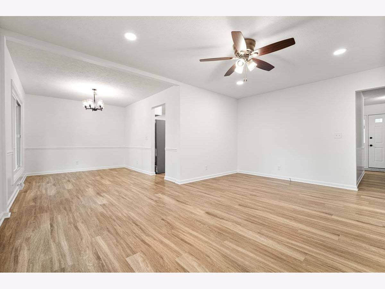
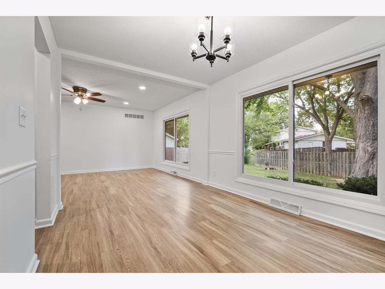
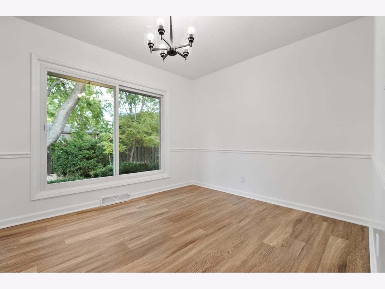
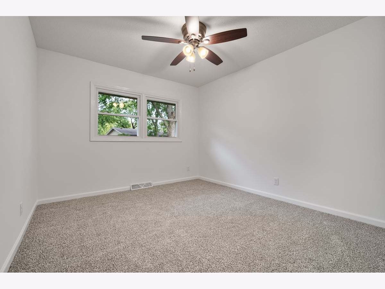
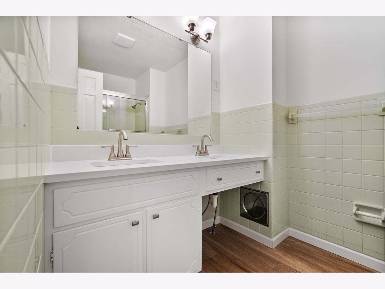
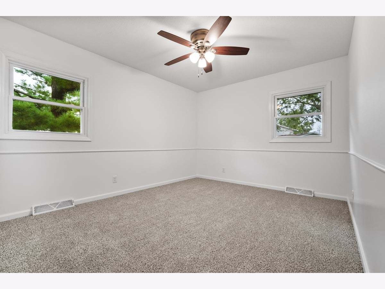
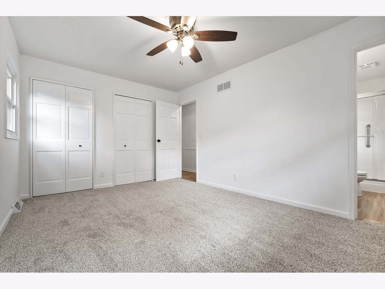
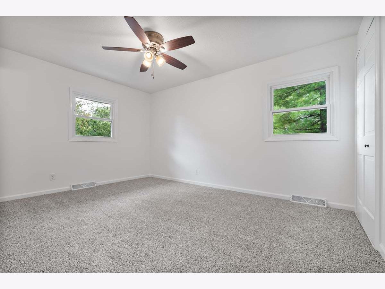

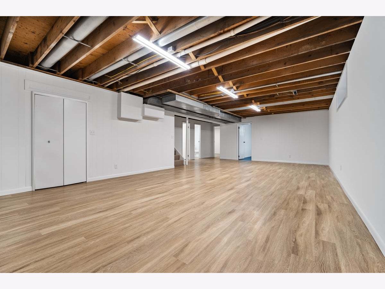
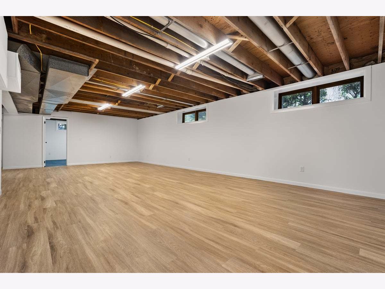

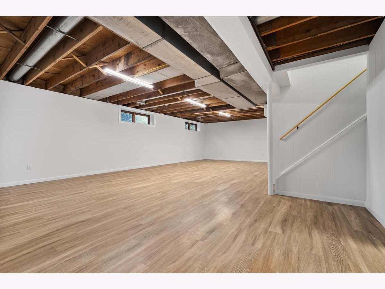
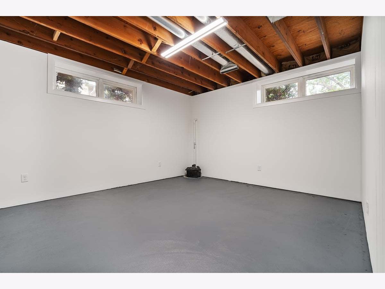
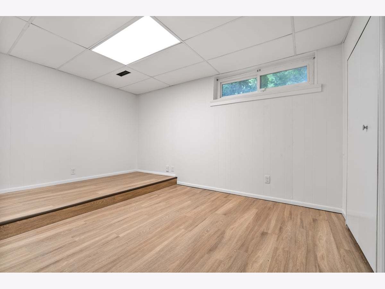
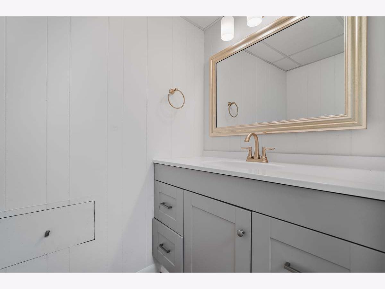
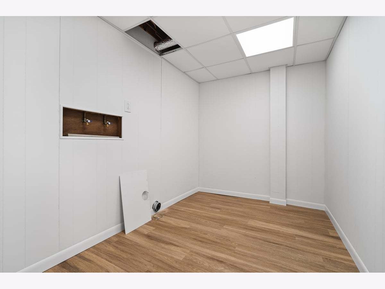
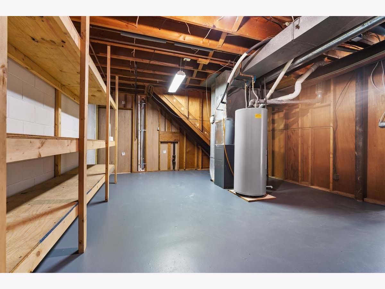
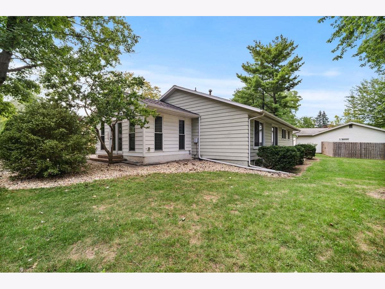

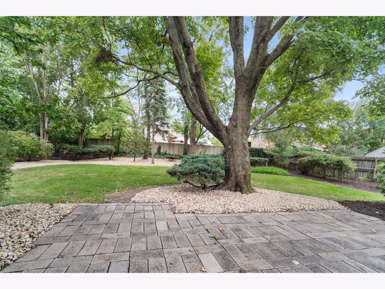
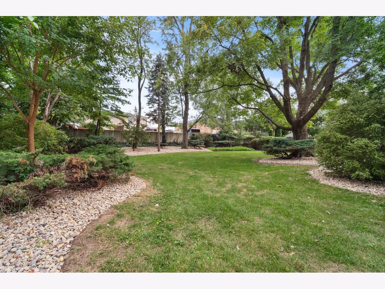
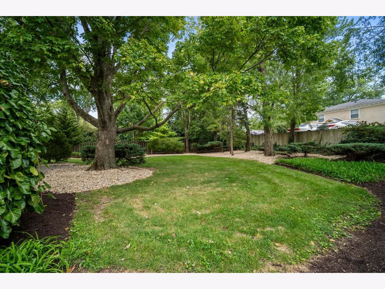
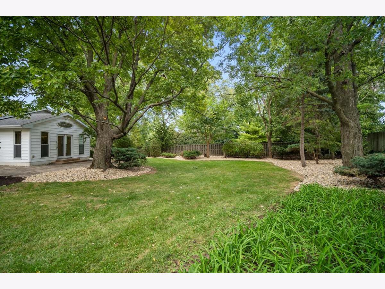
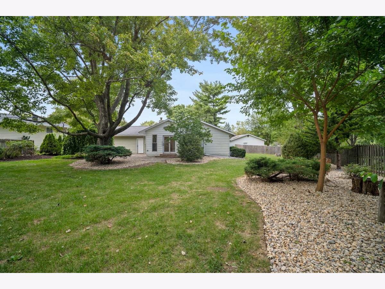
Room Specifics
Total Bedrooms: 3
Bedrooms Above Ground: 3
Bedrooms Below Ground: 0
Dimensions: —
Floor Type: —
Dimensions: —
Floor Type: —
Full Bathrooms: 3
Bathroom Amenities: Separate Shower,Double Sink
Bathroom in Basement: 1
Rooms: —
Basement Description: —
Other Specifics
| 2 | |
| — | |
| — | |
| — | |
| — | |
| 47X110.37X150X55.92X128.77 | |
| — | |
| — | |
| — | |
| — | |
| Not in DB | |
| — | |
| — | |
| — | |
| — |
Tax History
| Year | Property Taxes |
|---|---|
| 2021 | $3,222 |
| 2025 | $6,013 |
Contact Agent
Nearby Similar Homes
Nearby Sold Comparables
Contact Agent
Listing Provided By
RE/MAX Rising

