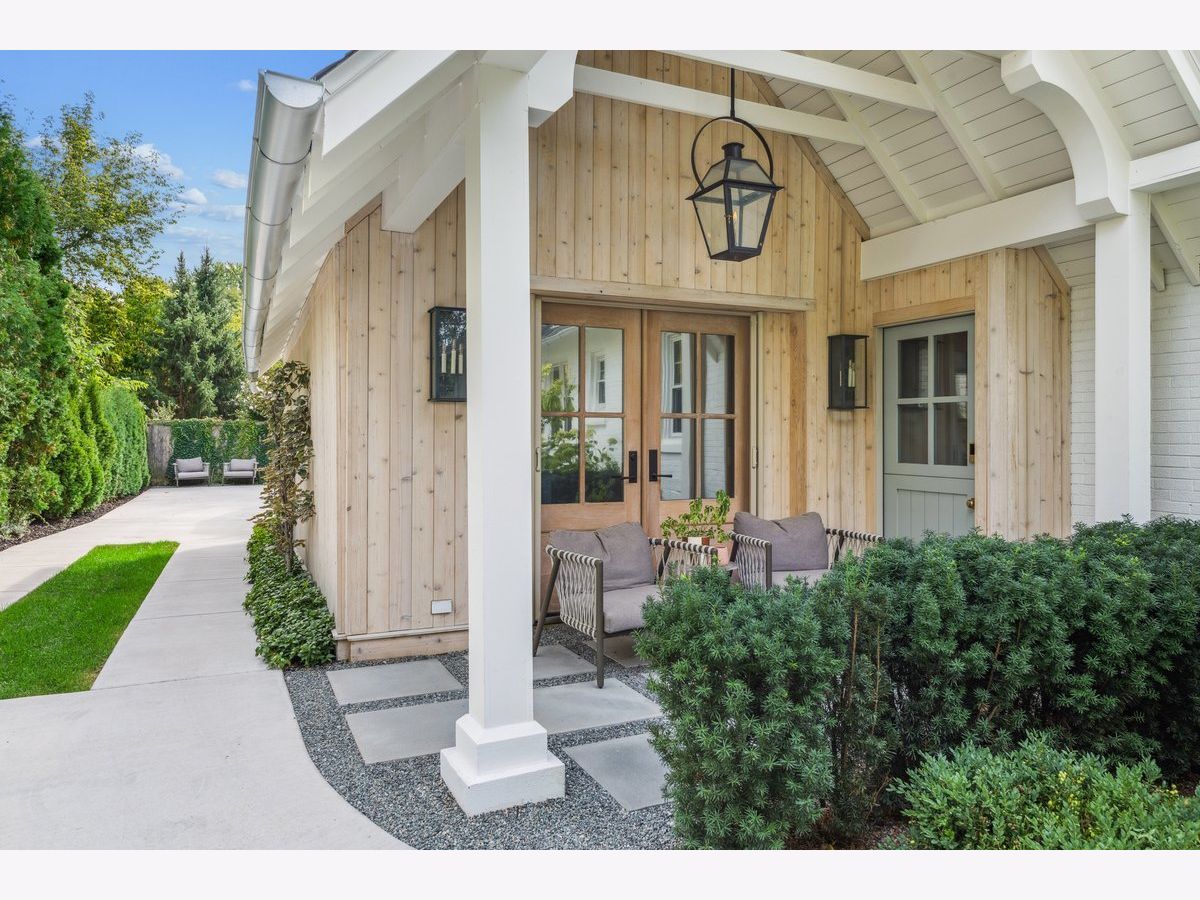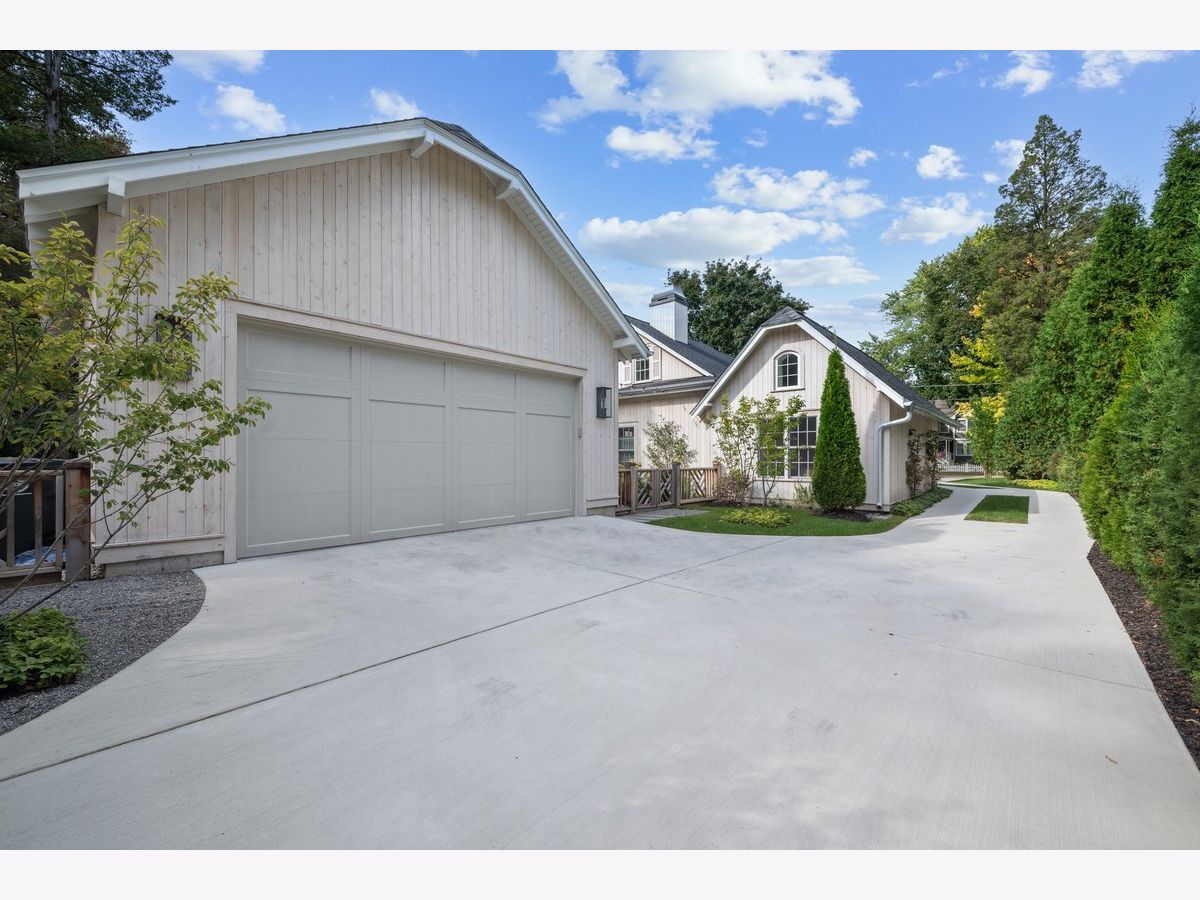319 Lake Street, Barrington, Illinois 60010
$1,799,000
|
For Sale
|
|
| Status: | Pending |
| Sqft: | 4,222 |
| Cost/Sqft: | $426 |
| Beds: | 4 |
| Baths: | 5 |
| Year Built: | 1944 |
| Property Taxes: | $8,190 |
| Days On Market: | 135 |
| Lot Size: | 0,20 |
Description
This beautifully refined home, located in the heart of the Village on historic Lake Street, was designed and reimagined by nationally recognized interior designer. With a thoughtfully executed addition and renovation, this 4-bedroom, 3.2-bath residence spans 4,500 square feet and includes a new heated 2-car garage. From the moment you arrive, the home enchants with its curb appeal and welcoming vestibule, leading to a blend of original and signature design elements-arched windows and doors, vaulted ceilings, intricate millwork, built-ins, custom window treatments, and layered lighting. The main level features a sunlit living room with a wood-burning fireplace, a gourmet kitchen with handcrafted cabinetry, high-end appliances, pantry, and coffee bar, plus a vaulted family room with French doors opening to the gardens. A breathtaking first-floor primary suite, a second ensuite bedroom, and a mudroom with laundry complete the level. Upstairs, two additional bedrooms showcase shiplap and beams, joined by a lounge with dual built-in daybeds and a full bath. The lower level offers a built-in sauna, recreation lounge with bar, office, powder room, second laundry, and ample storage. Exterior highlights include professional landscaping with irrigation system, a herringbone brick walkway, reclaimed wood shutters, painted brick and cedar siding, dormered windows, a Dutch door to a covered porch, and an iron gas lantern. The private backyard, complete with fire pit, hot tub, and outdoor speakers, provides a perfect retreat. The home is hardwired for Sonos, equipped with a complete security system, and the garage includes attic storage with EV-ready electrical. Just steps from coffee shops, restaurants, shopping, Metra, and award-winning District 220 schools, this Village location is unmatched. This residence is available fully furnished at an additional cost, offering a turn-key option with all of the professionally curated designer elements included.
Property Specifics
| Single Family | |
| — | |
| — | |
| 1944 | |
| — | |
| — | |
| No | |
| 0.2 |
| Cook | |
| Barrington Village | |
| 0 / Not Applicable | |
| — | |
| — | |
| — | |
| 12452847 | |
| 01022050050000 |
Nearby Schools
| NAME: | DISTRICT: | DISTANCE: | |
|---|---|---|---|
|
Grade School
Hough Street Elementary School |
220 | — | |
|
Middle School
Barrington Middle School Prairie |
220 | Not in DB | |
|
High School
Barrington High School |
220 | Not in DB | |
Property History
| DATE: | EVENT: | PRICE: | SOURCE: |
|---|---|---|---|
| 1 Mar, 2023 | Sold | $650,000 | MRED MLS |
| 21 Dec, 2022 | Under contract | $665,000 | MRED MLS |
| 20 Dec, 2022 | Listed for sale | $665,000 | MRED MLS |
| 19 Nov, 2025 | Under contract | $1,799,000 | MRED MLS |
| 9 Sep, 2025 | Listed for sale | $1,799,000 | MRED MLS |
























































Room Specifics
Total Bedrooms: 4
Bedrooms Above Ground: 4
Bedrooms Below Ground: 0
Dimensions: —
Floor Type: —
Dimensions: —
Floor Type: —
Dimensions: —
Floor Type: —
Full Bathrooms: 5
Bathroom Amenities: Separate Shower,Double Sink,Soaking Tub
Bathroom in Basement: 0
Rooms: —
Basement Description: —
Other Specifics
| 2 | |
| — | |
| — | |
| — | |
| — | |
| 134 X 66 | |
| — | |
| — | |
| — | |
| — | |
| Not in DB | |
| — | |
| — | |
| — | |
| — |
Tax History
| Year | Property Taxes |
|---|---|
| 2023 | $8,907 |
| 2025 | $8,190 |
Contact Agent
Nearby Similar Homes
Nearby Sold Comparables
Contact Agent
Listing Provided By
@properties Christie's International Real Estate








