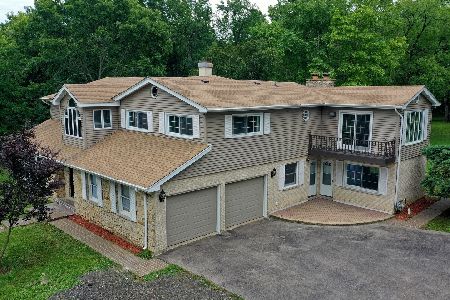32 Braeburn Lane, Barrington Hills, Illinois 60010
$1,499,000
|
For Sale
|
|
| Status: | Contingent |
| Sqft: | 6,000 |
| Cost/Sqft: | $250 |
| Beds: | 5 |
| Baths: | 6 |
| Year Built: | 1985 |
| Property Taxes: | $21,769 |
| Days On Market: | 168 |
| Lot Size: | 5,05 |
Description
If you are looking for tranquility and resort style living; If you are looking for the ideal place to raise your family, and exceptional schools; If you are looking to have your own horses or chickens; If you love nature and gardening; If you are tired of walking up and down the stairs; Look no further! This gorgeous, updated in the last 4 years sprawling ranch with a walk-out basement on 5+ acres of prime land in prestigious Barrington Hills has it all. Double door entrance takes you into a beamed vaulted ceiling foyer with 2 guest closets. Past the majestic stone wood-burning fireplace, we enter the Living room, where the beamed vaulted ceilings continue and access to a beautiful 1,200 sq. ft. maintenance-free deck with a West exposure. Next is the Family room and formal Dining room. Custom design island Kitchen with quartz counters, double built-in refrigerators, custom lighting, dinette area with access to a deck, and more. Master suite with private bath w/soaking tub, separate shower, double sink and double walk-in closets. Next, 2-bedrooms are joined with a Jack & Jill full bath, with a double sink. 4th bedroom has a small convenience wet bar. Private Office or Den with a wood burning fireplace. 3rd full bath. 1st floor laundry room, half bath and access to a 4-car attached heated garage. We proceed down to the finished walk-out lower level with 9-foot ceilings, Recreational room with wood burning stone fireplace, Lounge area with wet bar & sliding doors leading to the outdoor inground swimming pool, whirlpool area and grill station for summer cook-outs and parties. TV room, Exercise room, 2-indoor saunas: dry and steam, full bath. In-Law suite with a private kitchen, bedroom and full bath. 2-large storage rooms and more. Windows are tilt-in, triple pane, double E glass, gas filled. Windows and doors are European designed. Roof is covered with a high quality, long lasting architectural shingle. Solar panels for energy savings are transferable. Dual HE heating and cooling system. Intercom and some surround sound system Beautifully finished pool area with a patio and built-in fire pit. Take a stroll to the stable, hen house, garden area, or the treehouse with a zip line and swings, or just enjoy the beautiful sunsets! Come and see it before its gone.
Property Specifics
| Single Family | |
| — | |
| — | |
| 1985 | |
| — | |
| CUSTOM RANCH | |
| No | |
| 5.05 |
| — | |
| — | |
| 900 / Annual | |
| — | |
| — | |
| — | |
| 12361834 | |
| 2031151008 |
Nearby Schools
| NAME: | DISTRICT: | DISTANCE: | |
|---|---|---|---|
|
Grade School
Countryside Elementary School |
220 | — | |
|
Middle School
Barrington Middle School - Stati |
220 | Not in DB | |
|
High School
Barrington High School |
220 | Not in DB | |
Property History
| DATE: | EVENT: | PRICE: | SOURCE: |
|---|---|---|---|
| 16 Apr, 2019 | Sold | $580,000 | MRED MLS |
| 1 Mar, 2019 | Under contract | $649,900 | MRED MLS |
| 2 Jan, 2019 | Listed for sale | $649,900 | MRED MLS |
| 18 May, 2025 | Under contract | $1,499,000 | MRED MLS |
| 11 May, 2025 | Listed for sale | $1,499,000 | MRED MLS |























































































































Room Specifics
Total Bedrooms: 5
Bedrooms Above Ground: 5
Bedrooms Below Ground: 0
Dimensions: —
Floor Type: —
Dimensions: —
Floor Type: —
Dimensions: —
Floor Type: —
Dimensions: —
Floor Type: —
Full Bathrooms: 6
Bathroom Amenities: Separate Shower,Double Sink,Soaking Tub
Bathroom in Basement: 1
Rooms: —
Basement Description: —
Other Specifics
| 4 | |
| — | |
| — | |
| — | |
| — | |
| 506 X 438 | |
| Unfinished | |
| — | |
| — | |
| — | |
| Not in DB | |
| — | |
| — | |
| — | |
| — |
Tax History
| Year | Property Taxes |
|---|---|
| 2019 | $15,752 |
| 2025 | $21,769 |
Contact Agent
Nearby Sold Comparables
Contact Agent
Listing Provided By
Realty Champions, Inc.






