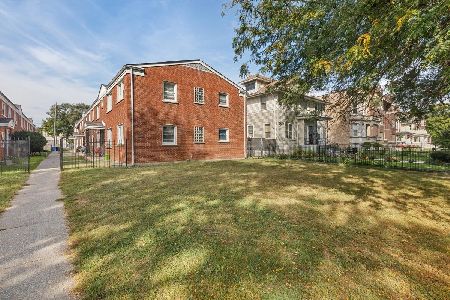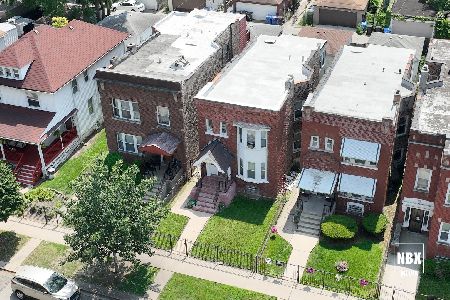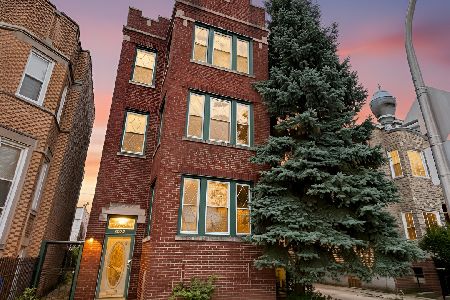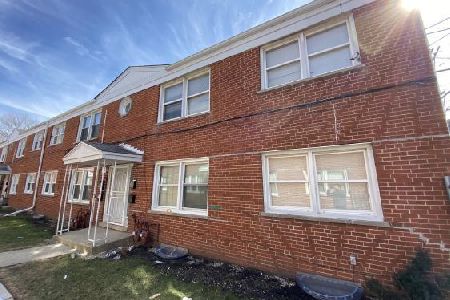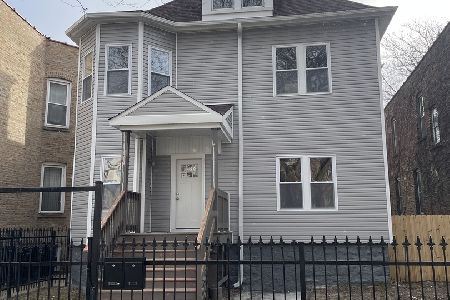32 Menard Avenue, Austin, Chicago, Illinois 60644
$1,100,000
|
For Sale
|
|
| Status: | Active |
| Sqft: | 0 |
| Cost/Sqft: | — |
| Beds: | 21 |
| Baths: | 0 |
| Year Built: | 1918 |
| Property Taxes: | $7,153 |
| Days On Market: | 59 |
| Lot Size: | 0,20 |
Description
This well-maintained vintage 4-flat (6 full units, 2 non-conforming), built in 1918, has been fully renovated throughout all four units while preserving its classic character. Each apartment has newly refinished dark hardwood floors, updated white woodwork, fresh paint, and new lighting. The kitchens feature new cabinetry, granite countertops, a large farmhouse-style sink, and brand-new stainless steel appliances. Bathrooms have been completely renewed with updated flooring, tile surround, toilets, sinks, and faucets. Every unit includes tamper-resistant electrical updates, radiant heated floors in the primary bathroom, and a high-end front-loading stackable washer and dryer. Additional features include 8x8 storage spaces and an outdoor area suitable for grilling. The building's layout includes two units with 4 bedrooms and 1.5 baths, two units with 5 bedrooms and 2 baths, 1 unit with 1 bedroom and 1 bath, and 1 unit with 2 bedrooms and 1 bath. Rear porches overlook the landscaped yard, and a 4-car brick garage adds valuable utility. Situated on an approximately 50' x 175' lot just north of Columbus Park, the property offers convenient access to I-290, the Blue Line, and the Austin bus connection to the Green Line. Schedule a showing to experience this property!
Property Specifics
| Multi-unit | |
| — | |
| — | |
| 1918 | |
| — | |
| FOUR FLAT+ | |
| No | |
| 0.2 |
| Cook | |
| — | |
| — / — | |
| — | |
| — | |
| — | |
| 12519076 | |
| 16172020410000 |
Property History
| DATE: | EVENT: | PRICE: | SOURCE: |
|---|---|---|---|
| 30 Jan, 2020 | Sold | $519,000 | MRED MLS |
| 31 Oct, 2019 | Under contract | $649,800 | MRED MLS |
| 23 Aug, 2019 | Listed for sale | $649,800 | MRED MLS |
| 18 Nov, 2025 | Listed for sale | $1,100,000 | MRED MLS |
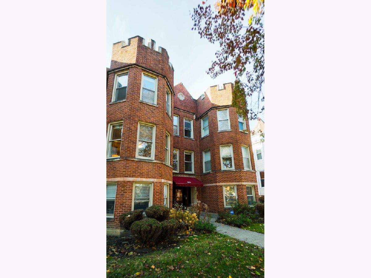
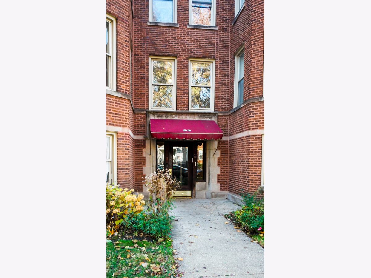
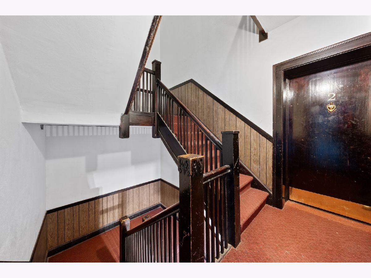
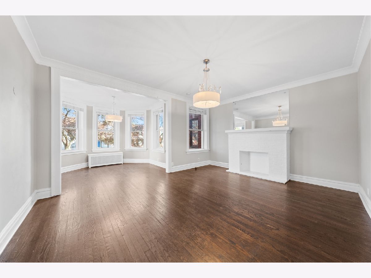
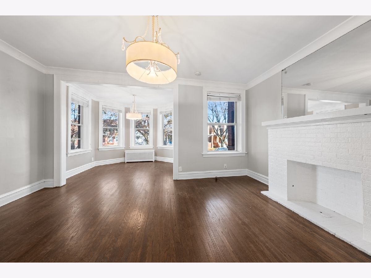
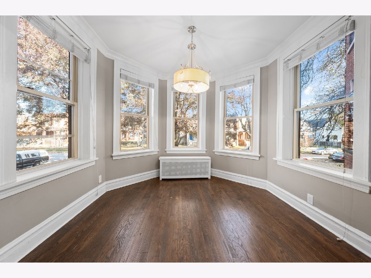
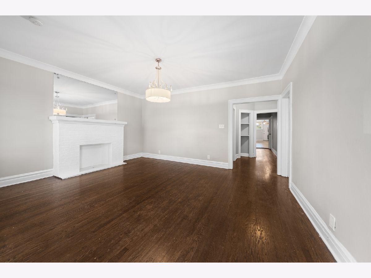
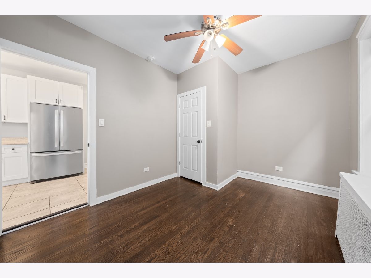
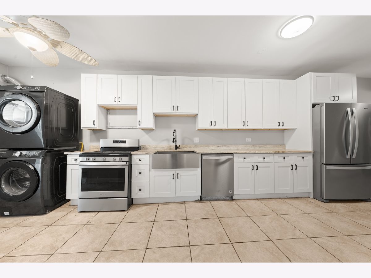
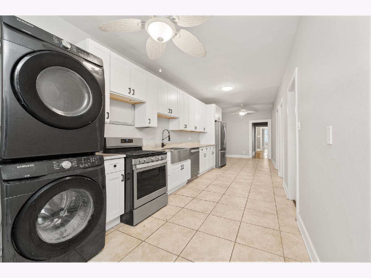
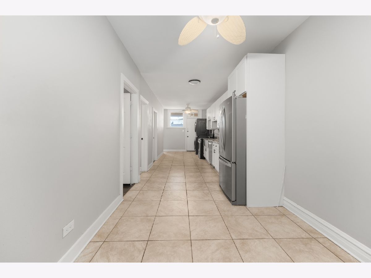
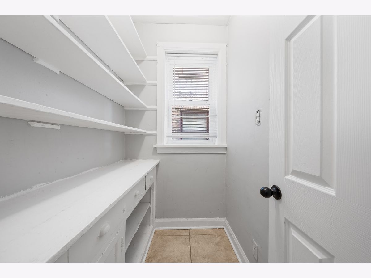
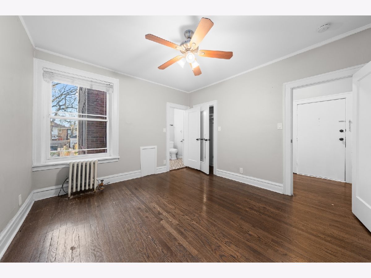

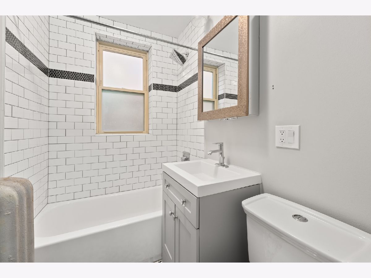
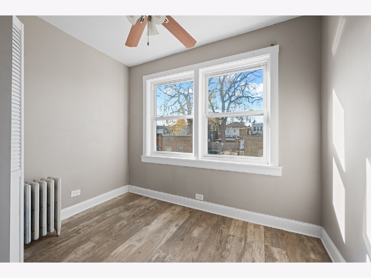
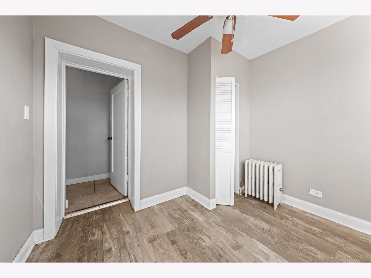

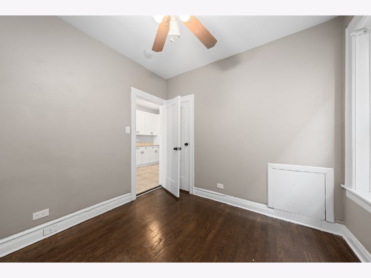

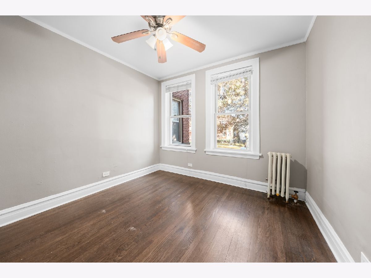
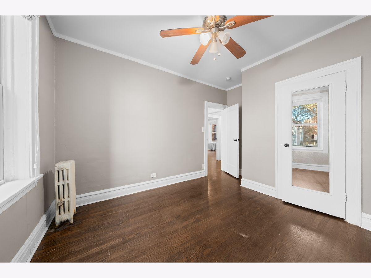
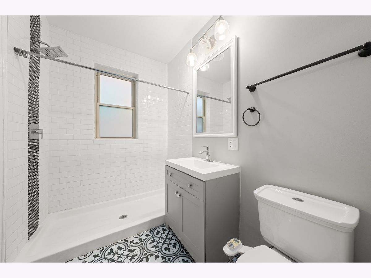

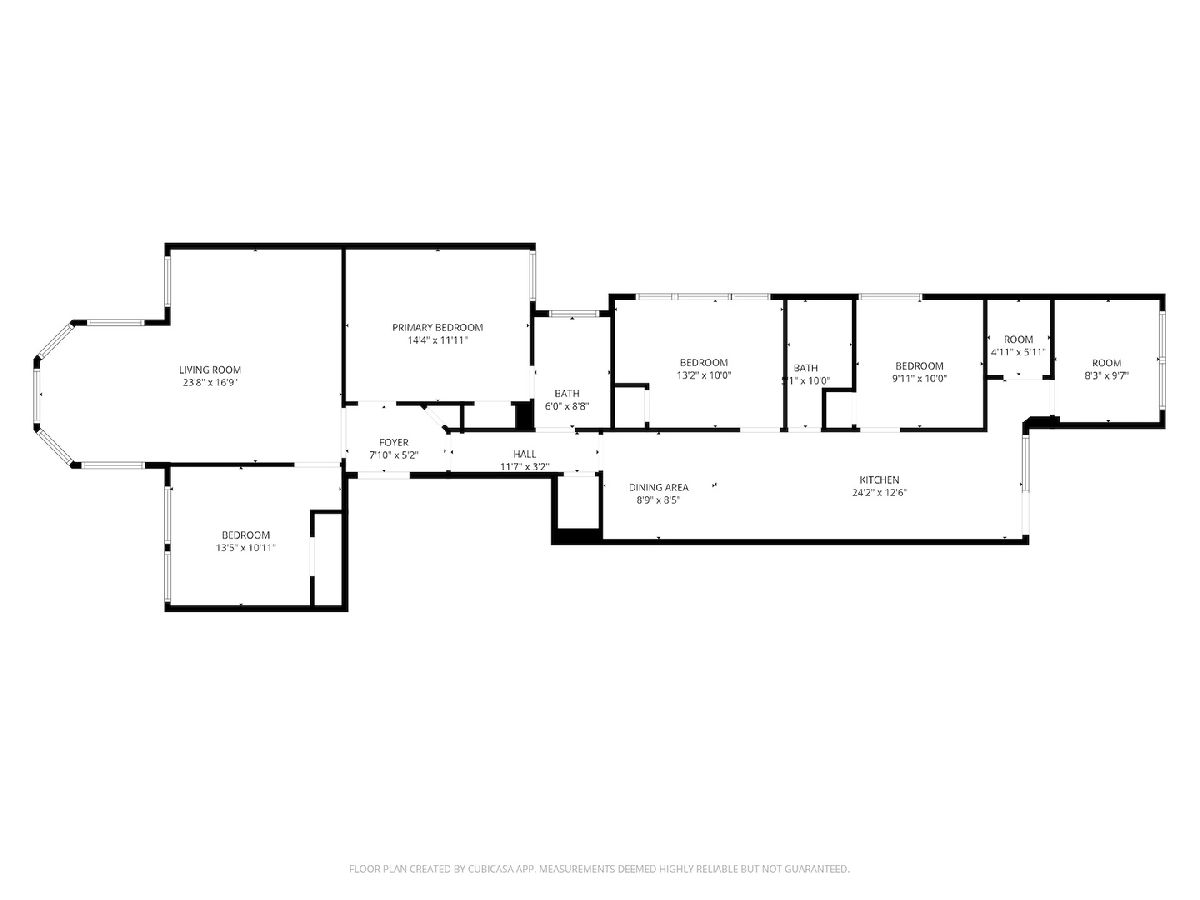
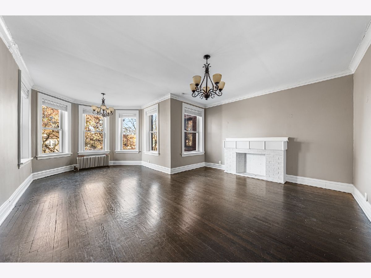

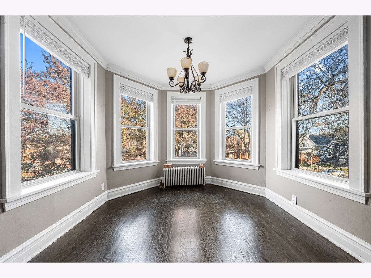

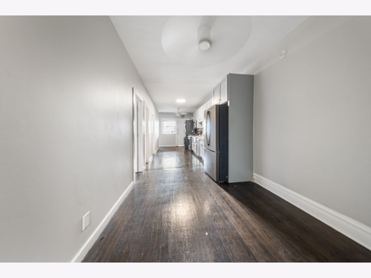
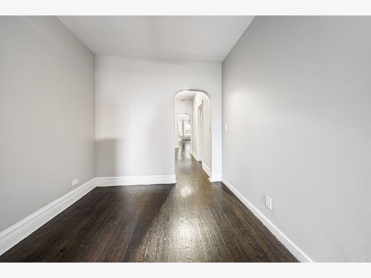

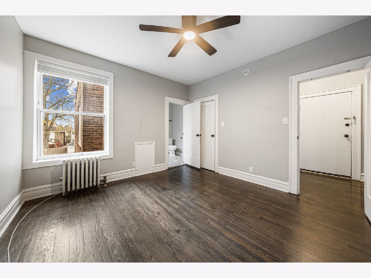
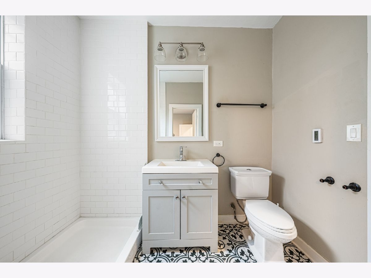
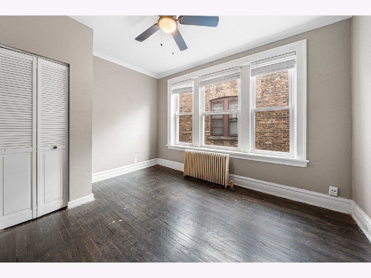



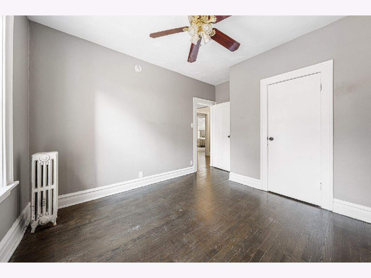
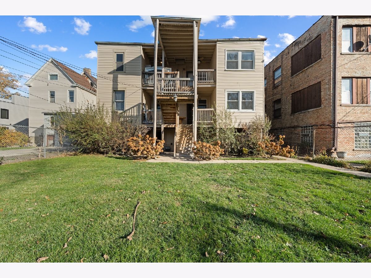
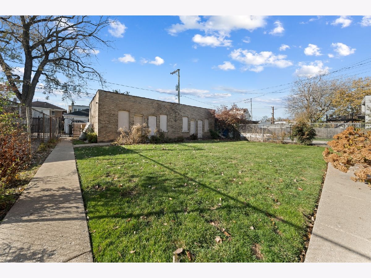
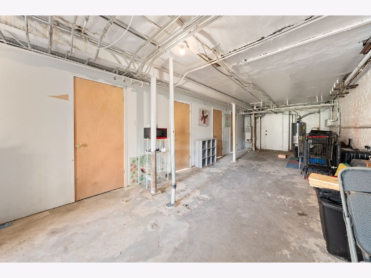
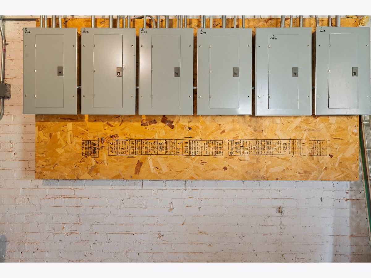
Room Specifics
Total Bedrooms: 21
Bedrooms Above Ground: 21
Bedrooms Below Ground: 0
Dimensions: —
Floor Type: —
Dimensions: —
Floor Type: —
Dimensions: —
Floor Type: —
Dimensions: —
Floor Type: —
Dimensions: —
Floor Type: —
Dimensions: —
Floor Type: —
Dimensions: —
Floor Type: —
Dimensions: —
Floor Type: —
Dimensions: —
Floor Type: —
Dimensions: —
Floor Type: —
Dimensions: —
Floor Type: —
Dimensions: —
Floor Type: —
Dimensions: —
Floor Type: —
Dimensions: —
Floor Type: —
Dimensions: —
Floor Type: —
Dimensions: —
Floor Type: —
Dimensions: —
Floor Type: —
Dimensions: —
Floor Type: —
Dimensions: —
Floor Type: —
Dimensions: —
Floor Type: —
Full Bathrooms: 10
Bathroom Amenities: —
Bathroom in Basement: —
Rooms: —
Basement Description: —
Other Specifics
| 4 | |
| — | |
| — | |
| — | |
| — | |
| 50 X 175 | |
| — | |
| — | |
| — | |
| — | |
| Not in DB | |
| — | |
| — | |
| — | |
| — |
Tax History
| Year | Property Taxes |
|---|---|
| 2020 | $5,037 |
| 2025 | $7,153 |
Contact Agent
Nearby Similar Homes
Nearby Sold Comparables
Contact Agent
Listing Provided By
Vesta Preferred LLC


