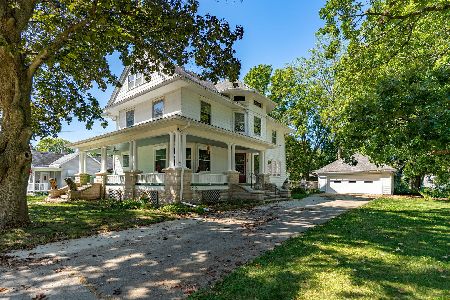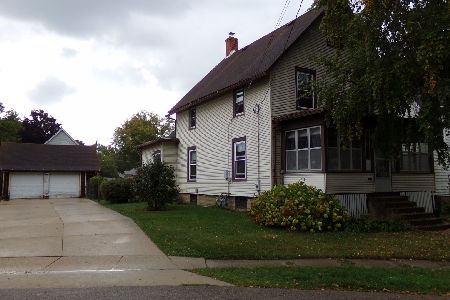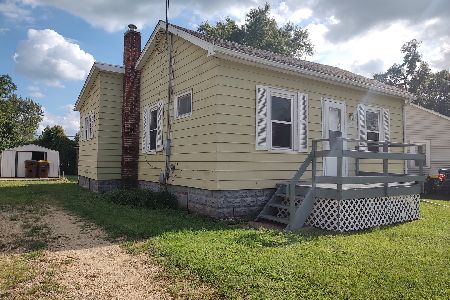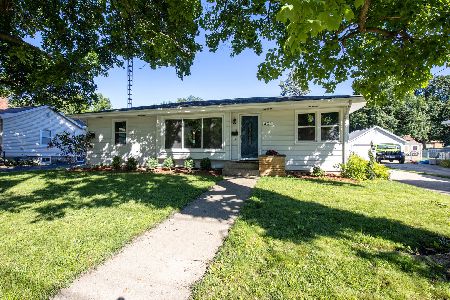320 Hurlbut Avenue, Belvidere, Illinois 61008
$215,000
|
For Sale
|
|
| Status: | Pending |
| Sqft: | 1,512 |
| Cost/Sqft: | $142 |
| Beds: | 3 |
| Baths: | 2 |
| Year Built: | 1925 |
| Property Taxes: | $4,590 |
| Days On Market: | 10 |
| Lot Size: | 0,20 |
Description
Discover this amazing all-brick ranch that boasts gorgeous hardwood floors throughout a spacious living room, formal dining room, and sunroom. With tons of living space and numerous closets, this home offers both comfort and convenience. The galley kitchen features a breakfast bar that connects to the dining room, perfect. Full bathroom equipped with a walk-in bathtub for added luxury. The property includes a detached two-car garage, complete with an attached shed for additional storage. This home is in great condition inside and out, making it ready for you to move in and enjoy!
Property Specifics
| Single Family | |
| — | |
| — | |
| 1925 | |
| — | |
| — | |
| No | |
| 0.2 |
| Boone | |
| — | |
| — / Not Applicable | |
| — | |
| — | |
| — | |
| 12498524 | |
| 0526288007 |
Nearby Schools
| NAME: | DISTRICT: | DISTANCE: | |
|---|---|---|---|
|
Grade School
Lincoln Elementary School |
100 | — | |
|
Middle School
Belvidere Central Middle School |
100 | Not in DB | |
|
High School
Belvidere North High School |
100 | Not in DB | |
Property History
| DATE: | EVENT: | PRICE: | SOURCE: |
|---|---|---|---|
| 21 Oct, 2025 | Under contract | $215,000 | MRED MLS |
| 17 Oct, 2025 | Listed for sale | $215,000 | MRED MLS |
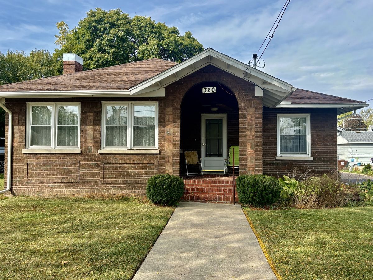
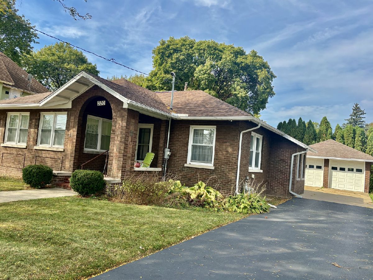
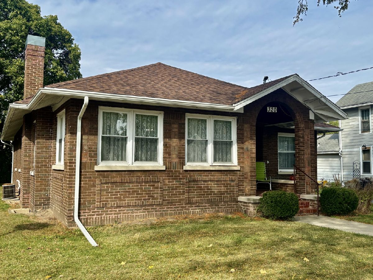
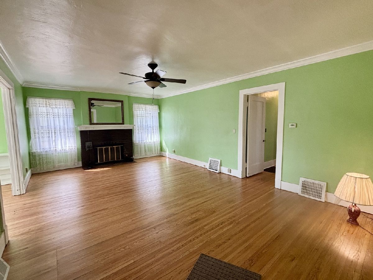
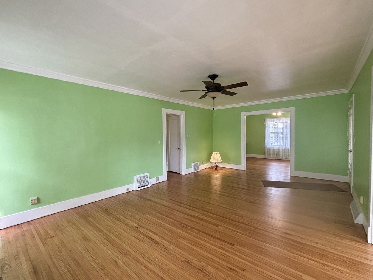
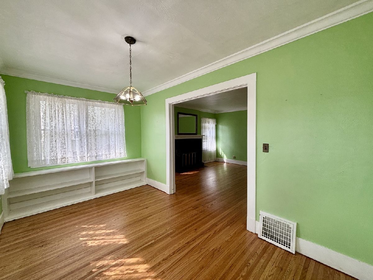
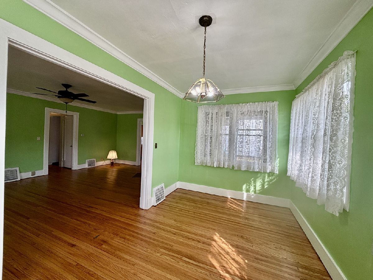
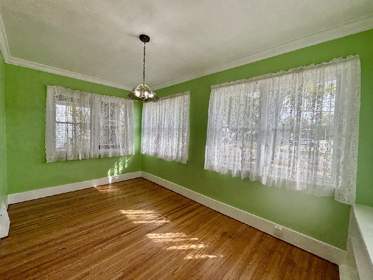
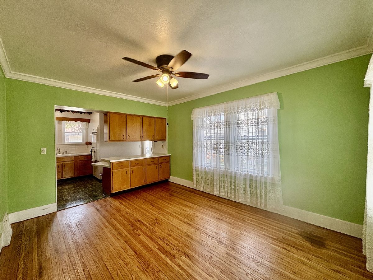
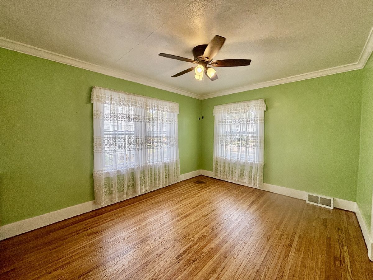
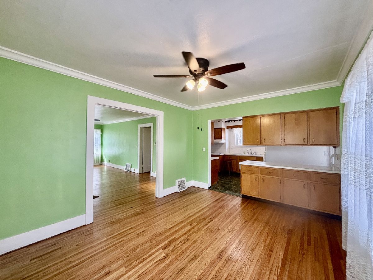
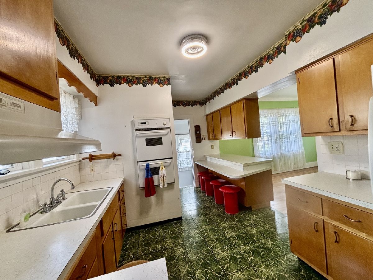
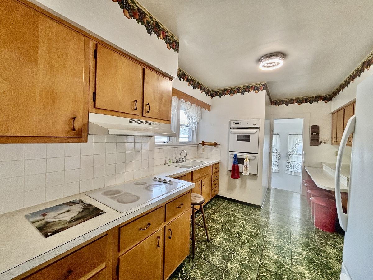
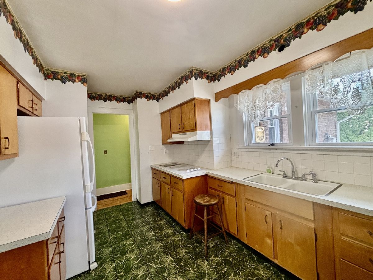
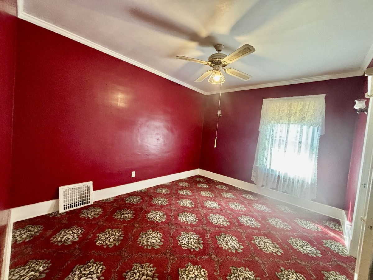
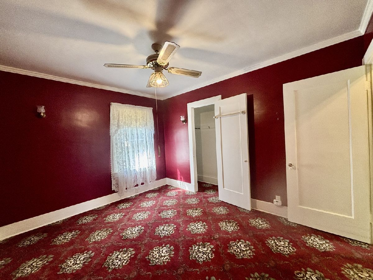
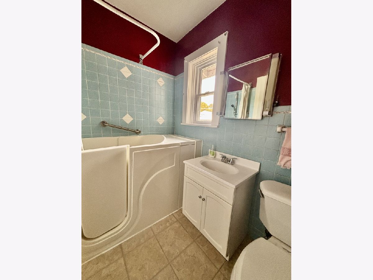
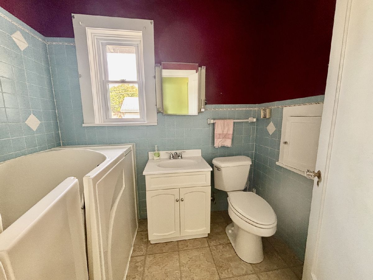
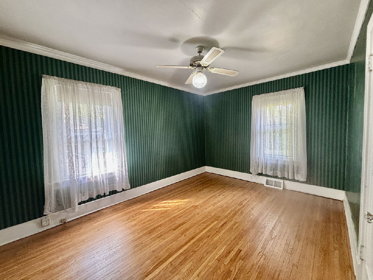
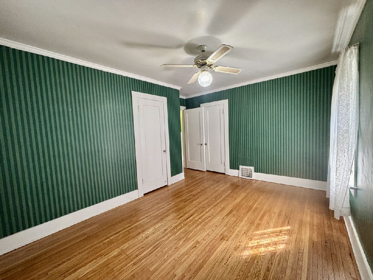
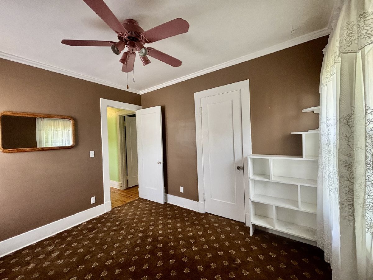
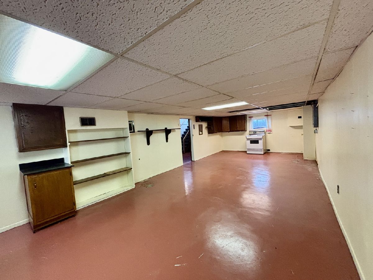
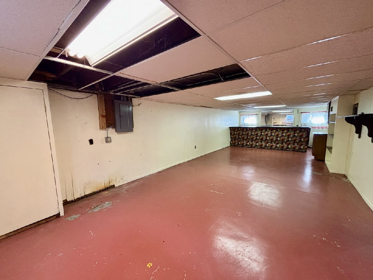
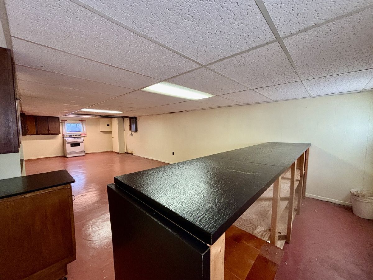
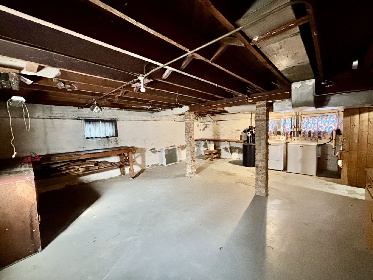
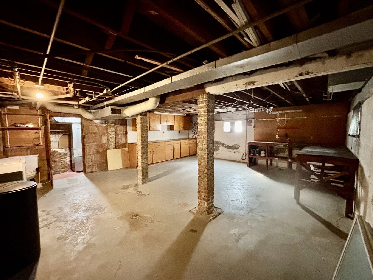
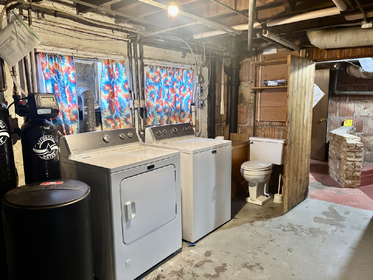
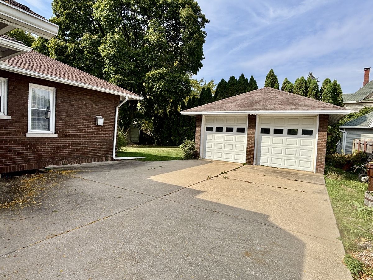
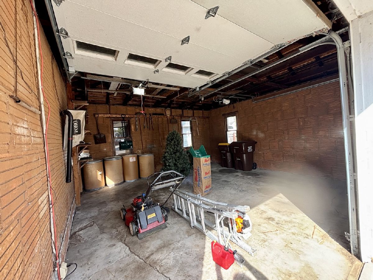
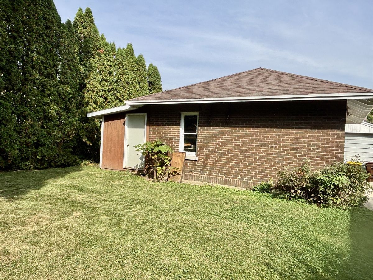
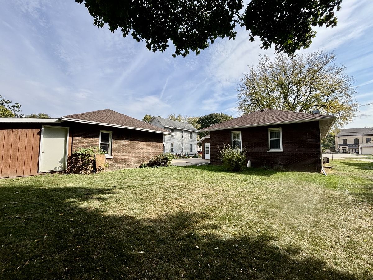
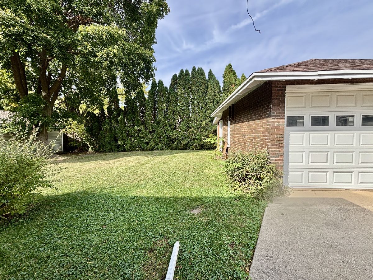
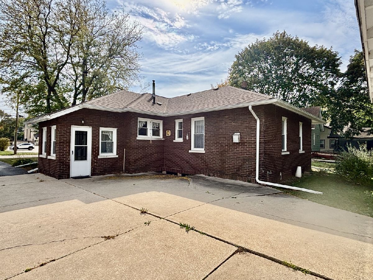
Room Specifics
Total Bedrooms: 3
Bedrooms Above Ground: 3
Bedrooms Below Ground: 0
Dimensions: —
Floor Type: —
Dimensions: —
Floor Type: —
Full Bathrooms: 2
Bathroom Amenities: —
Bathroom in Basement: 1
Rooms: —
Basement Description: —
Other Specifics
| 2 | |
| — | |
| — | |
| — | |
| — | |
| 66x132 | |
| — | |
| — | |
| — | |
| — | |
| Not in DB | |
| — | |
| — | |
| — | |
| — |
Tax History
| Year | Property Taxes |
|---|---|
| 2025 | $4,590 |
Contact Agent
Nearby Similar Homes
Nearby Sold Comparables
Contact Agent
Listing Provided By
Keller Williams Realty Signature

