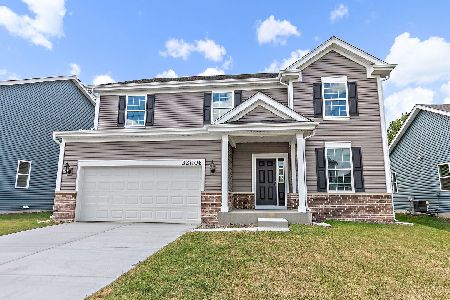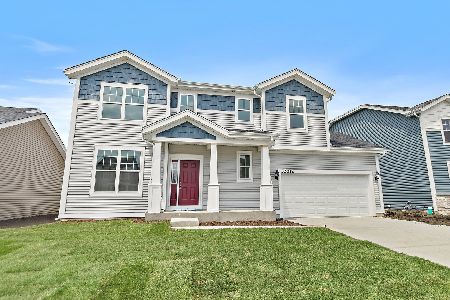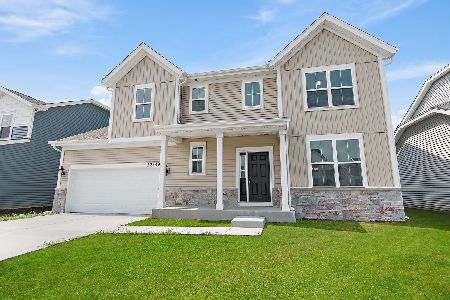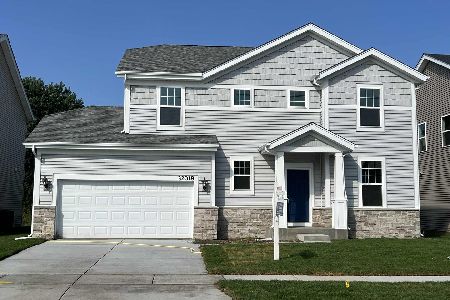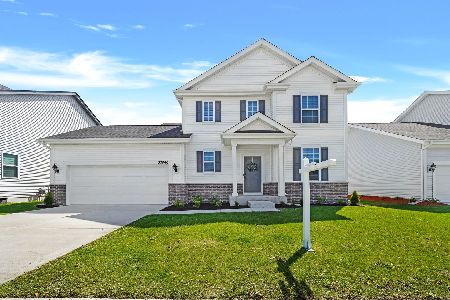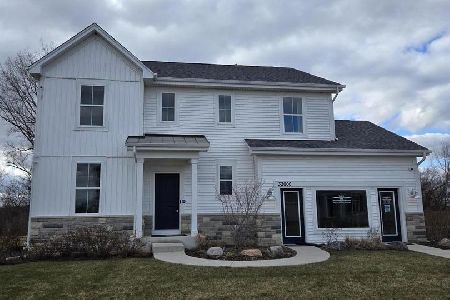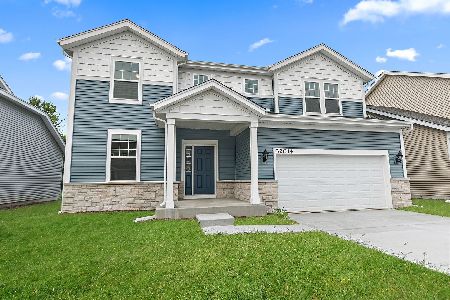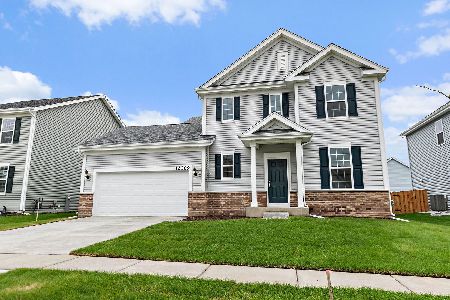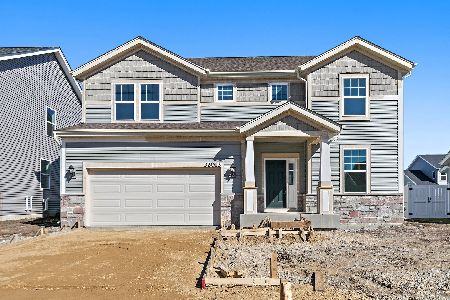32004 Savannah Drive, Lakemoor, Illinois 60051
$419,980
|
For Sale
|
|
| Status: | Active |
| Sqft: | 1,975 |
| Cost/Sqft: | $213 |
| Beds: | 3 |
| Baths: | 3 |
| Year Built: | 2025 |
| Property Taxes: | $0 |
| Days On Market: | 16 |
| Lot Size: | 0,00 |
Description
The perfect home with all builder warranties, Premium location backing to open space.. This brand new home is finished and waiting for you! Full sod in front and back. 3-bedroom home, 2 1/2 full baths, 3-car tandem garage and full basement with future bath rough-in. Upgraded elevation with stone elevation. Gourmet kitchen with white cabinets, quartz counters, island, and table space. Stainless steel appliances, including a microwave and refrigerator. Spacious extended family room with upgraded fireplace and extra window. Upgraded luxury vinyl on the 1st floor. Convenient 1st floor laundry. Large primary suite with extra window, double vanity and walk-in closet. Tens of thousands in upgrades. Lakemoor's highly ranked District 118 Wauconda schools, including Robert Crown Elementary school is only 10 minutes from home. Featuring Superior Walls Xi Foundation System in the basement. Schedule your showing today!
Property Specifics
| Single Family | |
| — | |
| — | |
| 2025 | |
| — | |
| — | |
| No | |
| — |
| Lake | |
| — | |
| 20 / Monthly | |
| — | |
| — | |
| — | |
| 12492778 | |
| 05333070240000 |
Nearby Schools
| NAME: | DISTRICT: | DISTANCE: | |
|---|---|---|---|
|
Grade School
Robert Crown Elementary School |
118 | — | |
|
Middle School
Matthews Middle School |
118 | Not in DB | |
|
High School
Wauconda Comm High School |
118 | Not in DB | |
Property History
| DATE: | EVENT: | PRICE: | SOURCE: |
|---|---|---|---|
| 17 Oct, 2025 | Under contract | $419,980 | MRED MLS |
| — | Last price change | $419,990 | MRED MLS |
| 10 Oct, 2025 | Listed for sale | $419,990 | MRED MLS |
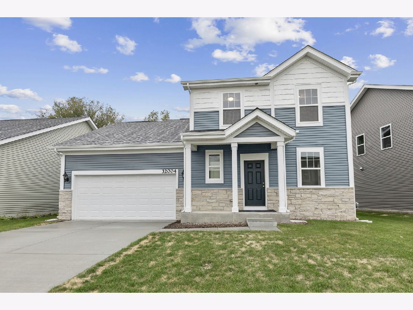
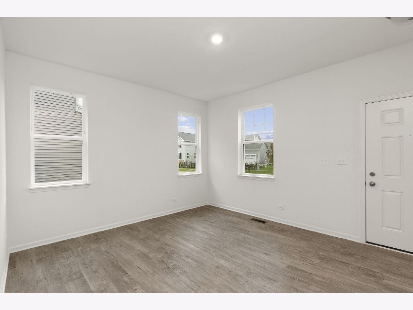
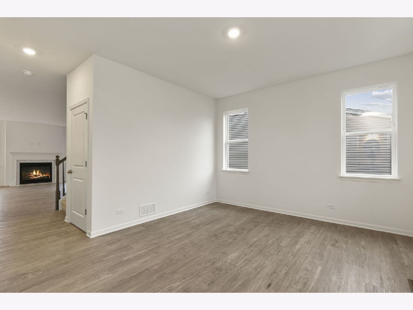
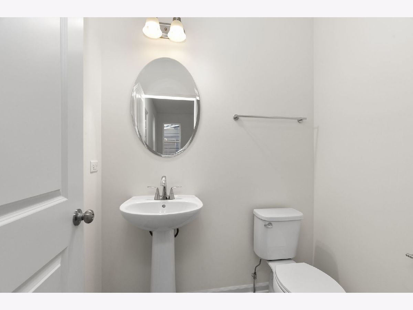
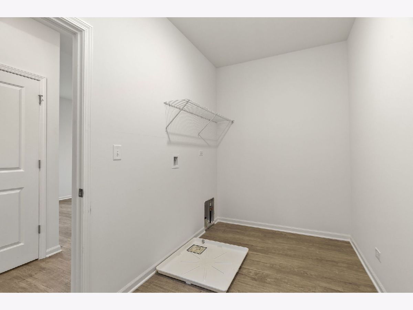
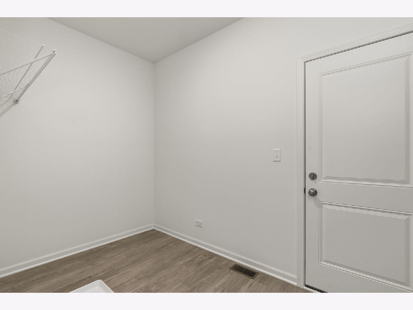
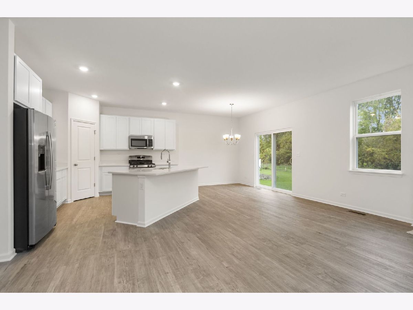
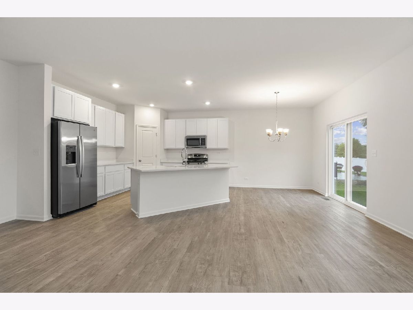
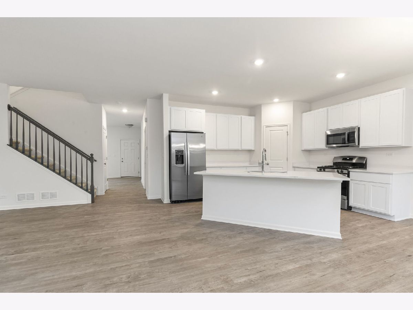
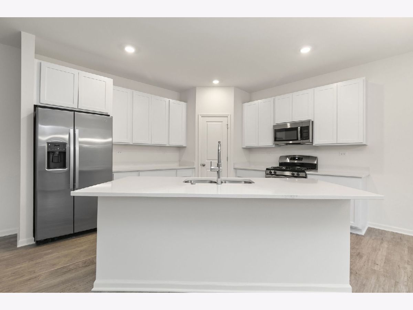
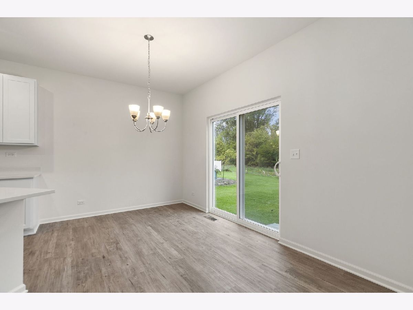
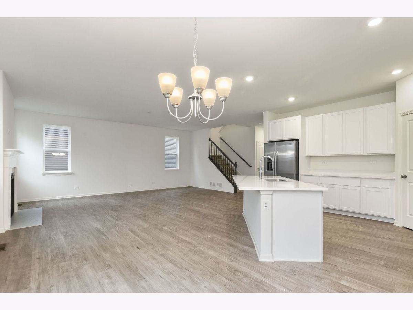
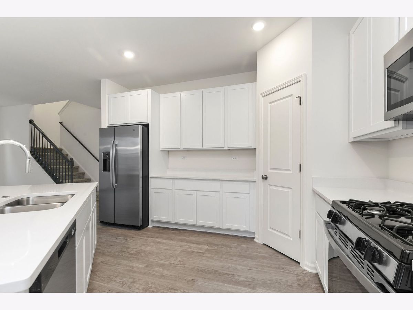
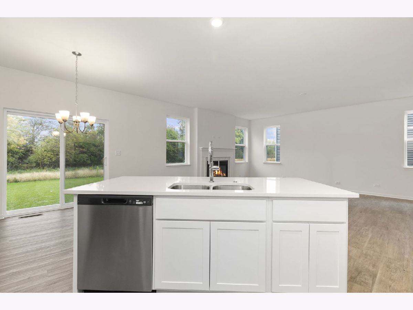
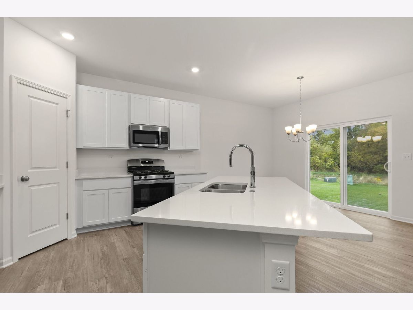
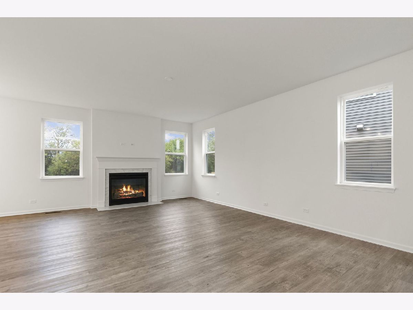
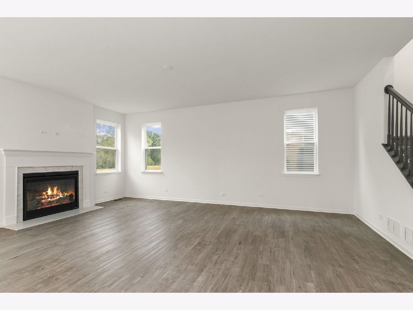
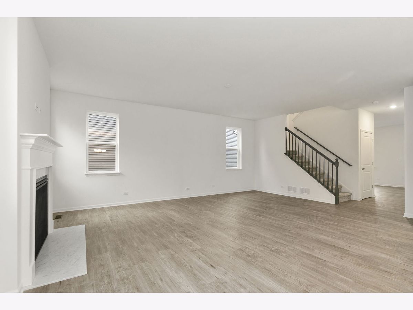
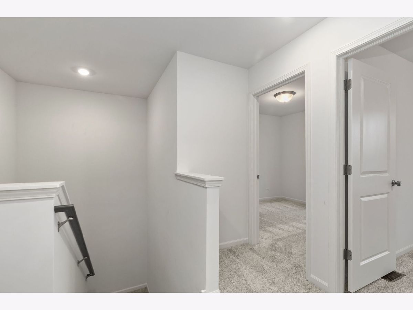
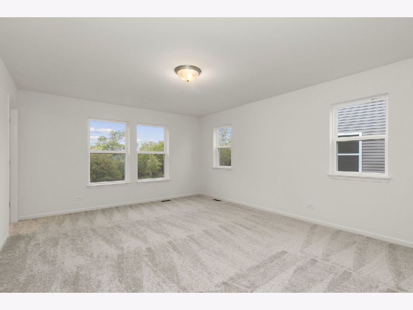
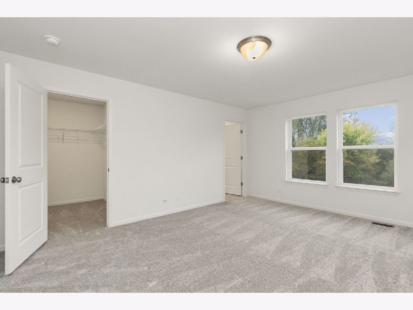
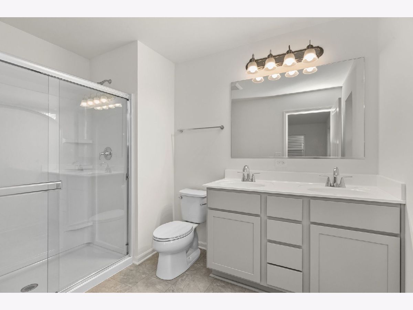
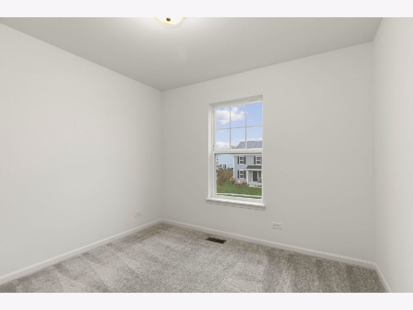
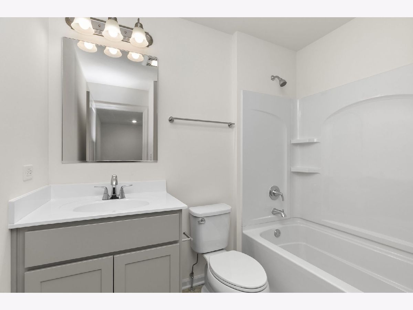
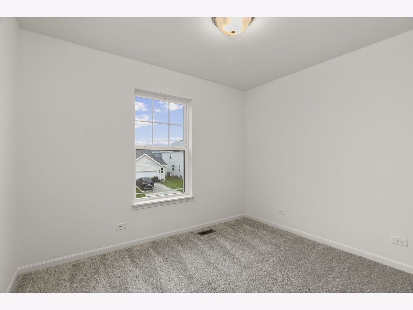
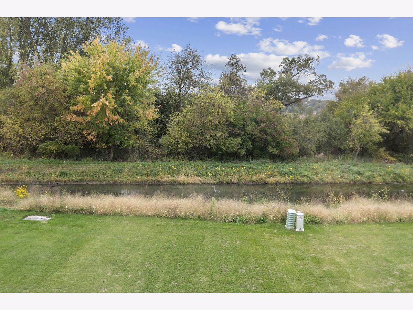
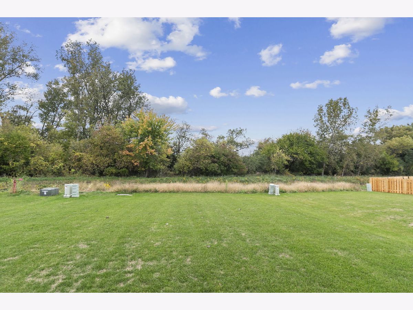
Room Specifics
Total Bedrooms: 3
Bedrooms Above Ground: 3
Bedrooms Below Ground: 0
Dimensions: —
Floor Type: —
Dimensions: —
Floor Type: —
Full Bathrooms: 3
Bathroom Amenities: Double Sink
Bathroom in Basement: 0
Rooms: —
Basement Description: —
Other Specifics
| 2 | |
| — | |
| — | |
| — | |
| — | |
| 58 X 120 X 59 X 120 | |
| — | |
| — | |
| — | |
| — | |
| Not in DB | |
| — | |
| — | |
| — | |
| — |
Tax History
| Year | Property Taxes |
|---|
Contact Agent
Nearby Similar Homes
Nearby Sold Comparables
Contact Agent
Listing Provided By
Brokerocity Inc

