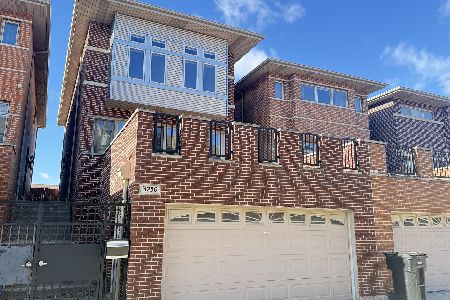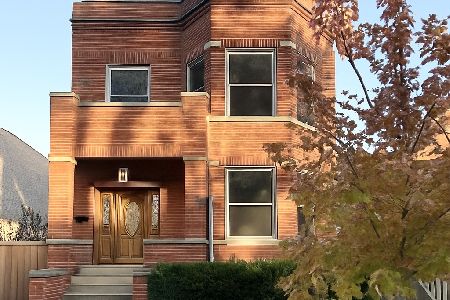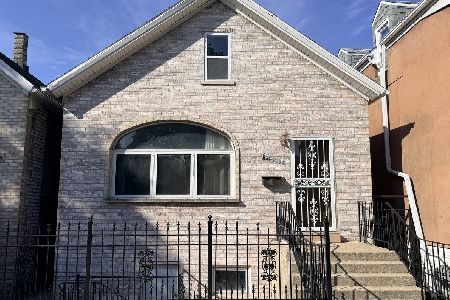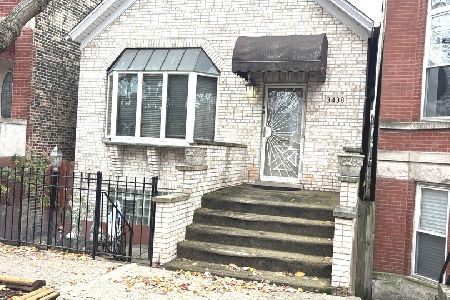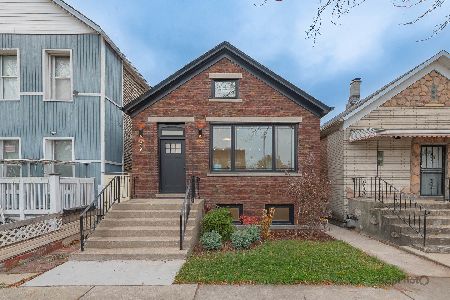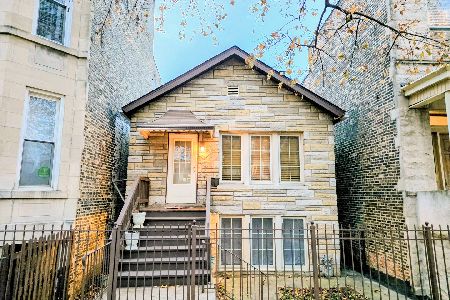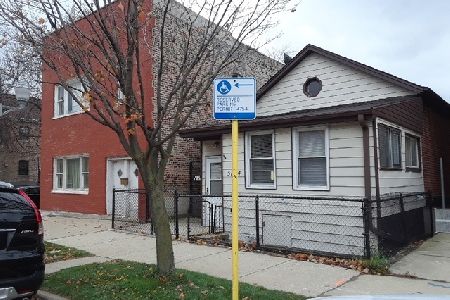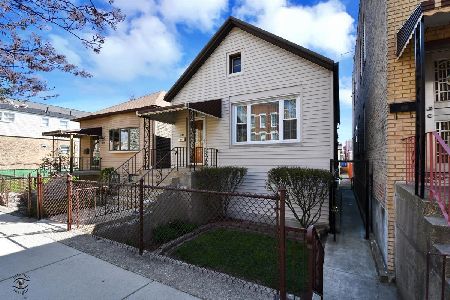3214 Canal Street, Bridgeport, Chicago, Illinois 60616
$1,849,999
|
For Sale
|
|
| Status: | Active |
| Sqft: | 8,800 |
| Cost/Sqft: | $210 |
| Beds: | 5 |
| Baths: | 7 |
| Year Built: | 2007 |
| Property Taxes: | $21,340 |
| Days On Market: | 309 |
| Lot Size: | 0,00 |
Description
Presenting an extraordinary traditional single-family residence, constructed in 2007, this home is a true architectural gem. Spanning an impressive 8,800 square feet and situated on a generous double lot measuring 50' x 125' (6,250 square feet), it offers an abundance of space for both relaxation and entertainment. Crafted with full masonry brick, limestone, and steel, this residence is adorned with numerous high-end upgrades. Featuring five spacious bedrooms, seven luxurious bathrooms, and five fireplaces, it caters to every conceivable desire. The chef's kitchen, complete with a custom wet bar, is perfect for culinary enthusiasts. The home boasts two elegant staircases, an elevator, and three dedicated surround sound/theater areas, along with advanced audio/video systems and Lutron lighting. Exquisite details, such as three-piece crown molding and wainscoting, complement the Brazilian cherry flooring that spans levels one through three. The grand great room features a full custom bar and two balconies offering breathtaking views of the city and Sox Park-perfect for enjoying fireworks from your private vantage point. The basement, finished entirely in porcelain, includes a spacious laundry room and a luxurious hot tub/steam room, providing ample storage solutions. The residence is equipped with three forced air systems, radiant heating in the basement, and an abundance of natural light, all framed by Pella designer windows and doors. Additional amenities include a 3.5-car garage with potential for a fourth space, a low-maintenance yard featuring pavers and cement, a garage rooftop deck, a basketball court, and a dedicated dog run. With an open floor plan and soaring ceilings ranging from 10 to 12 feet, this home is a must-see that promises to captivate and inspire. Don't miss your chance to experience this magnificent property in person!
Property Specifics
| Single Family | |
| — | |
| — | |
| 2007 | |
| — | |
| — | |
| No | |
| — |
| Cook | |
| — | |
| 0 / Not Applicable | |
| — | |
| — | |
| — | |
| 12294939 | |
| 17331140300000 |
Nearby Schools
| NAME: | DISTRICT: | DISTANCE: | |
|---|---|---|---|
|
Grade School
Healy Elementary School |
299 | — | |
|
High School
Tilden Achievement Academy High |
299 | Not in DB | |
Property History
| DATE: | EVENT: | PRICE: | SOURCE: |
|---|---|---|---|
| — | Last price change | $1,899,999 | MRED MLS |
| 27 Feb, 2025 | Listed for sale | $2,101,000 | MRED MLS |
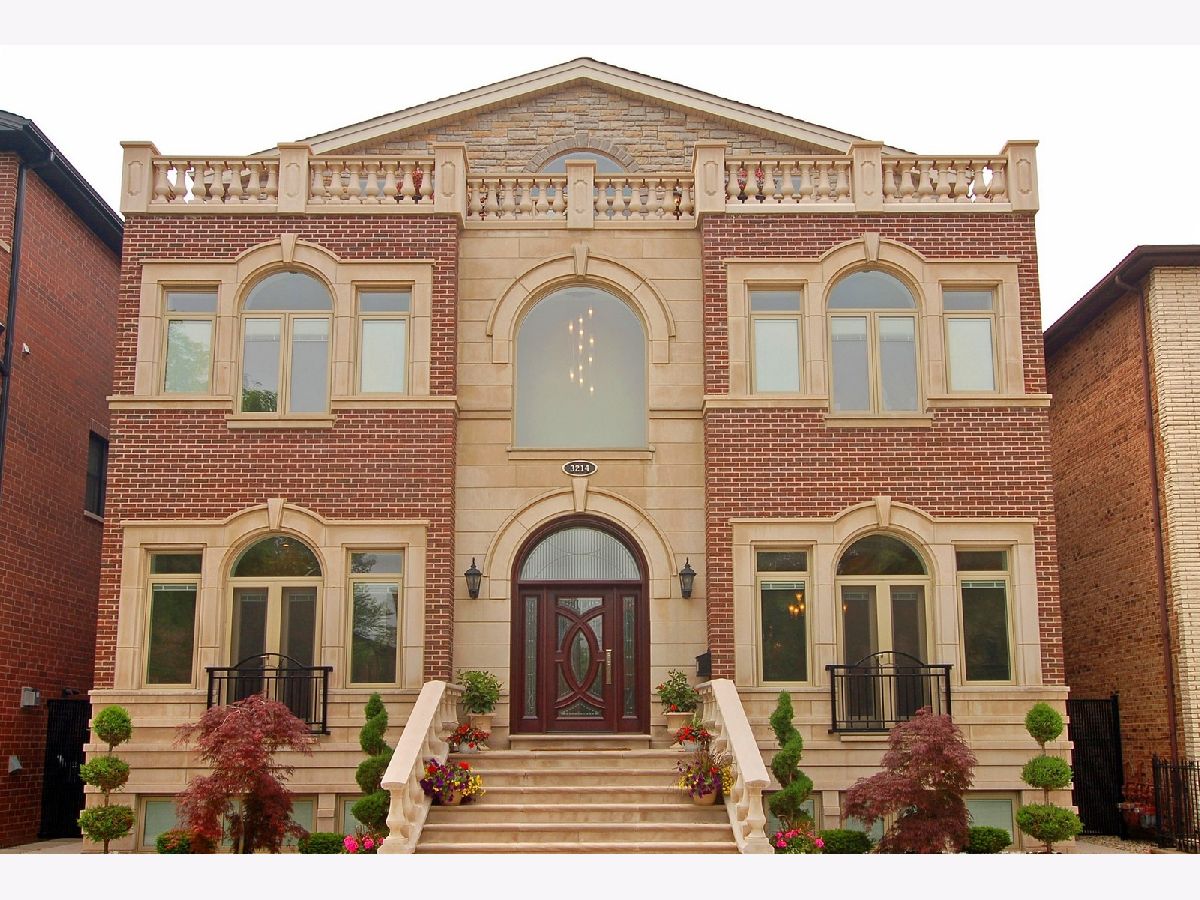



































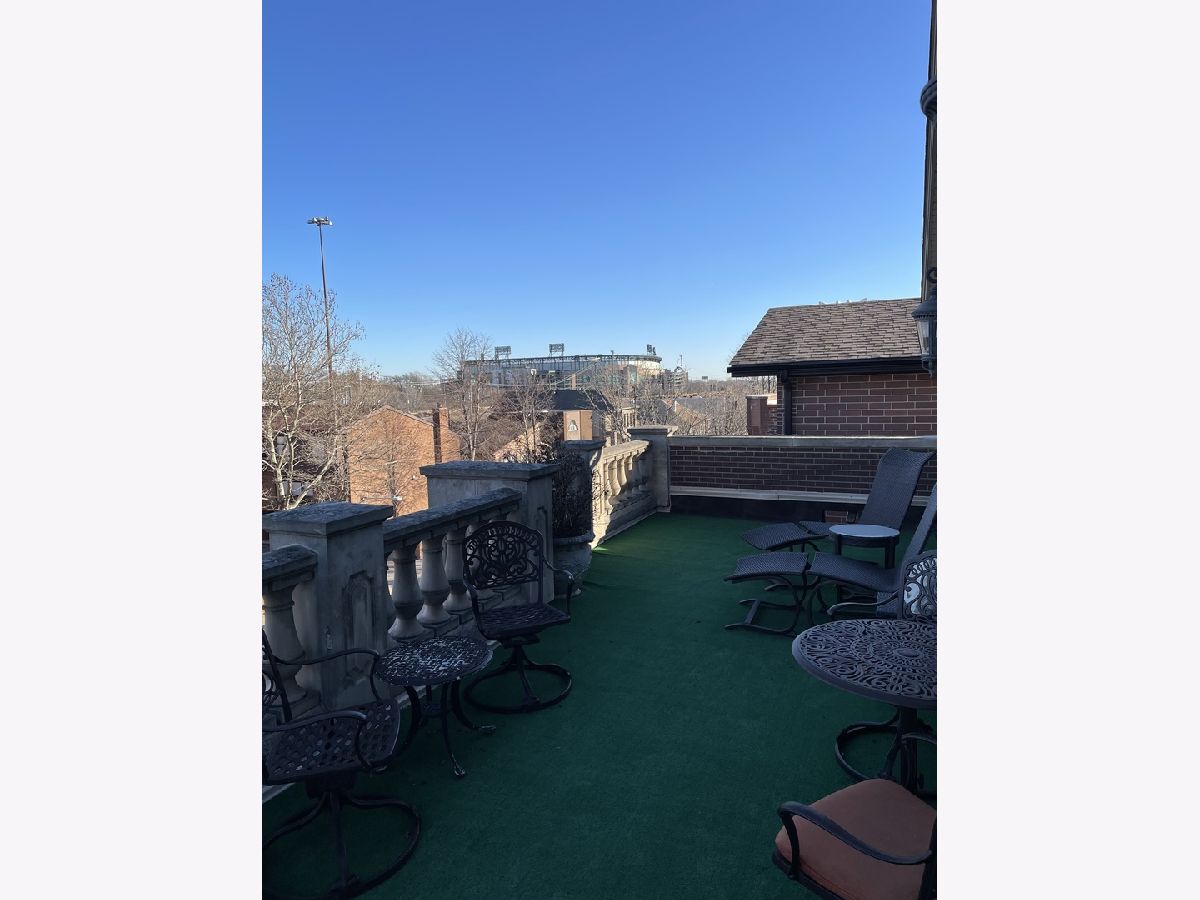
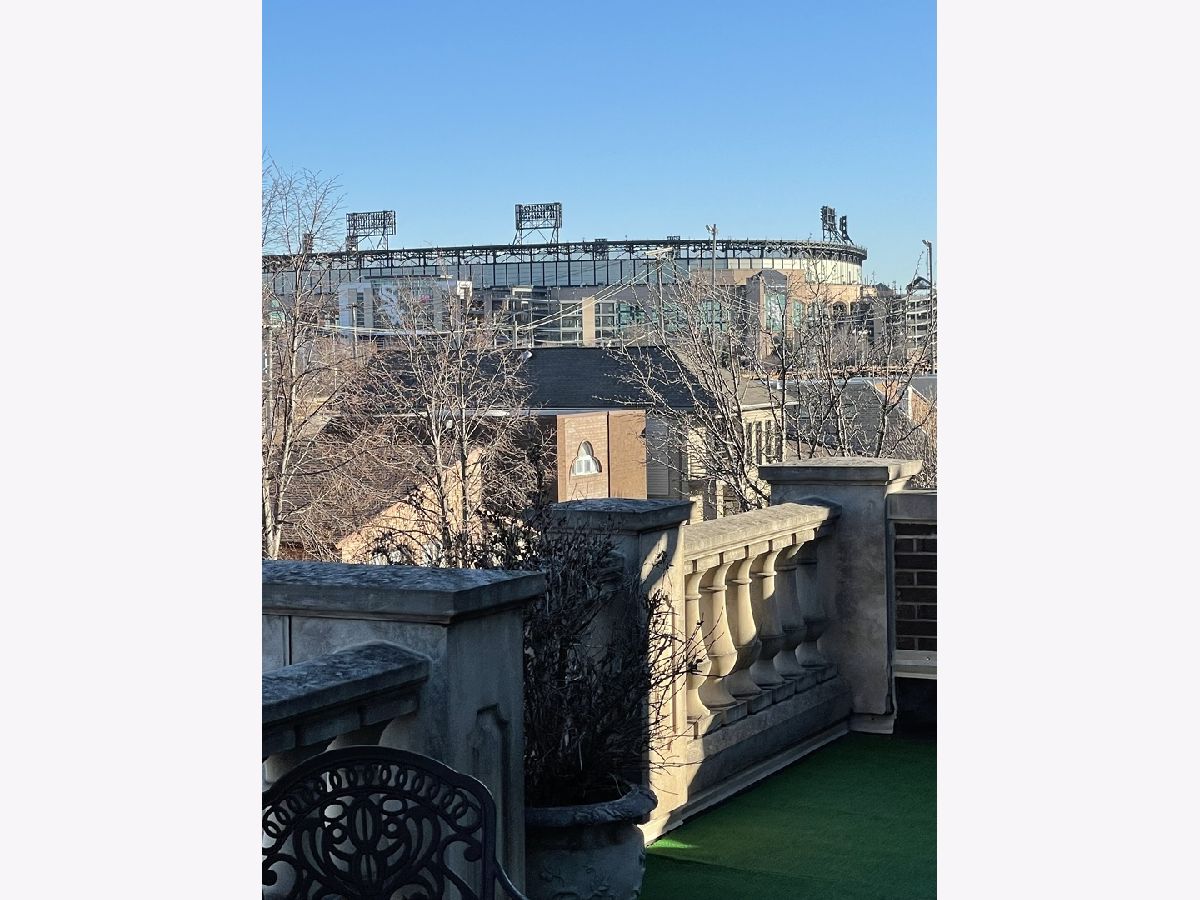
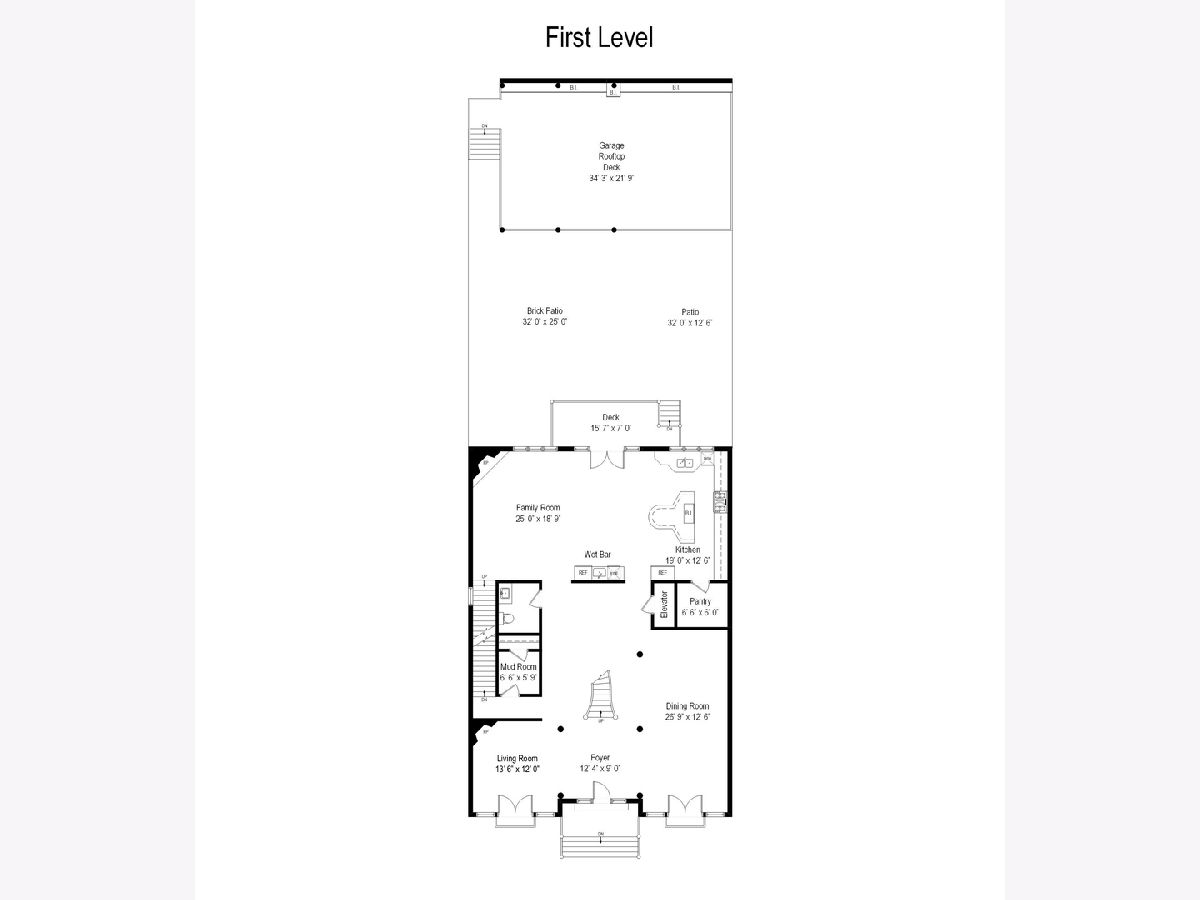
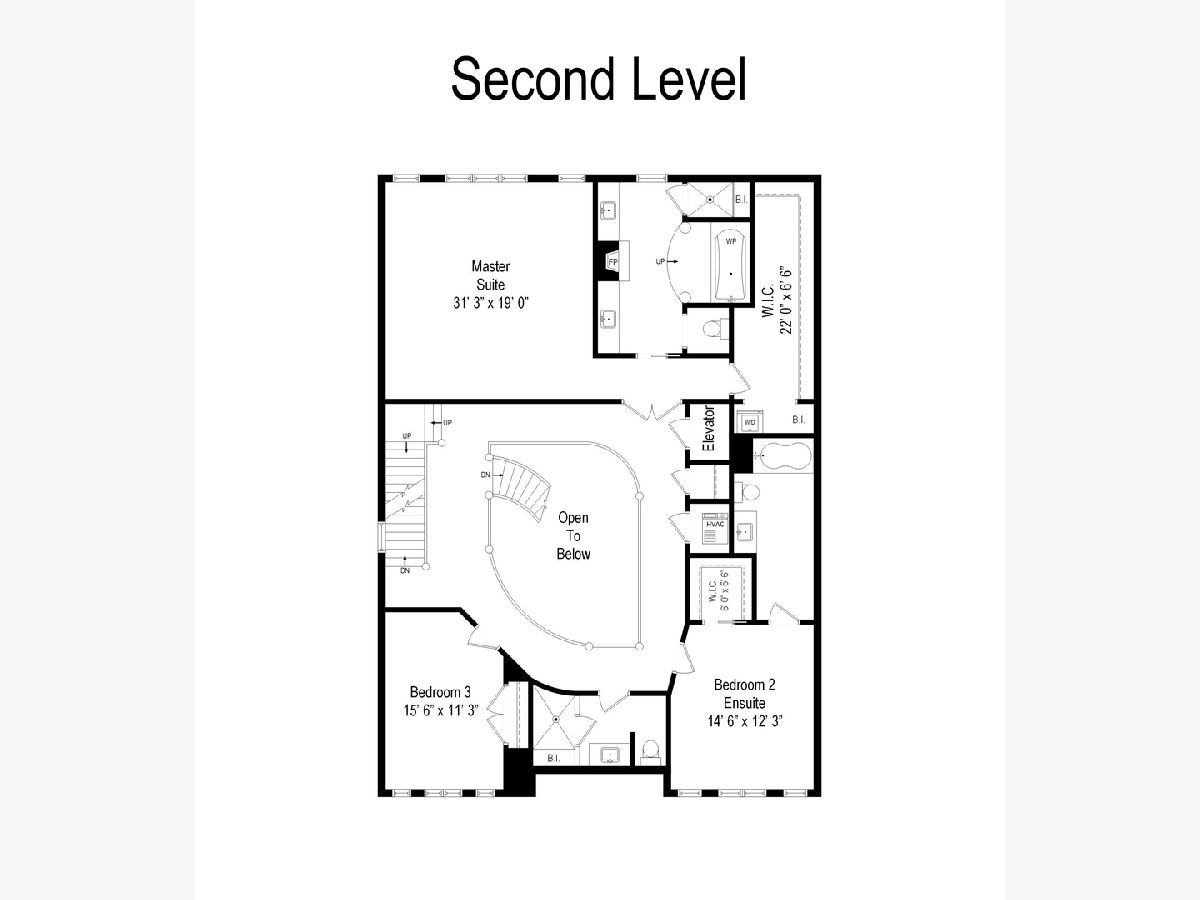
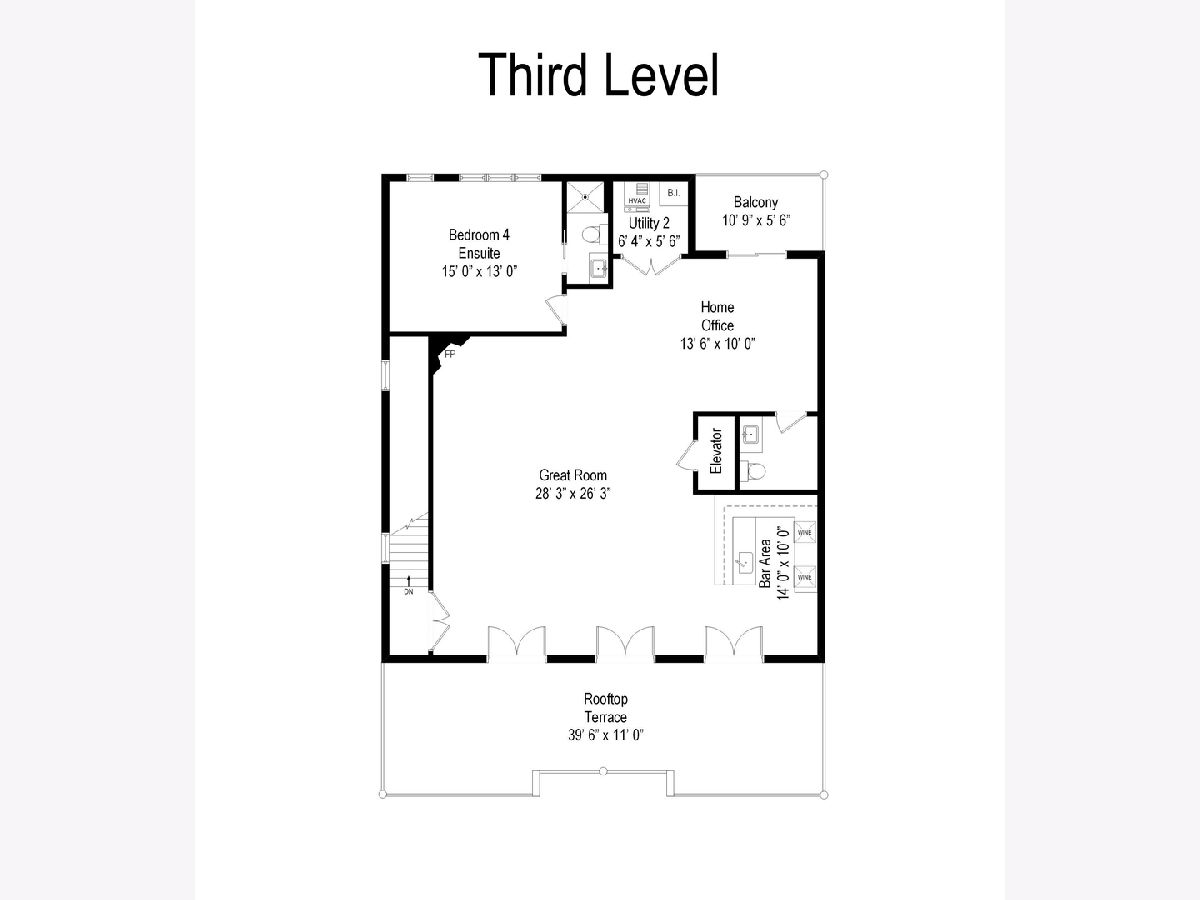
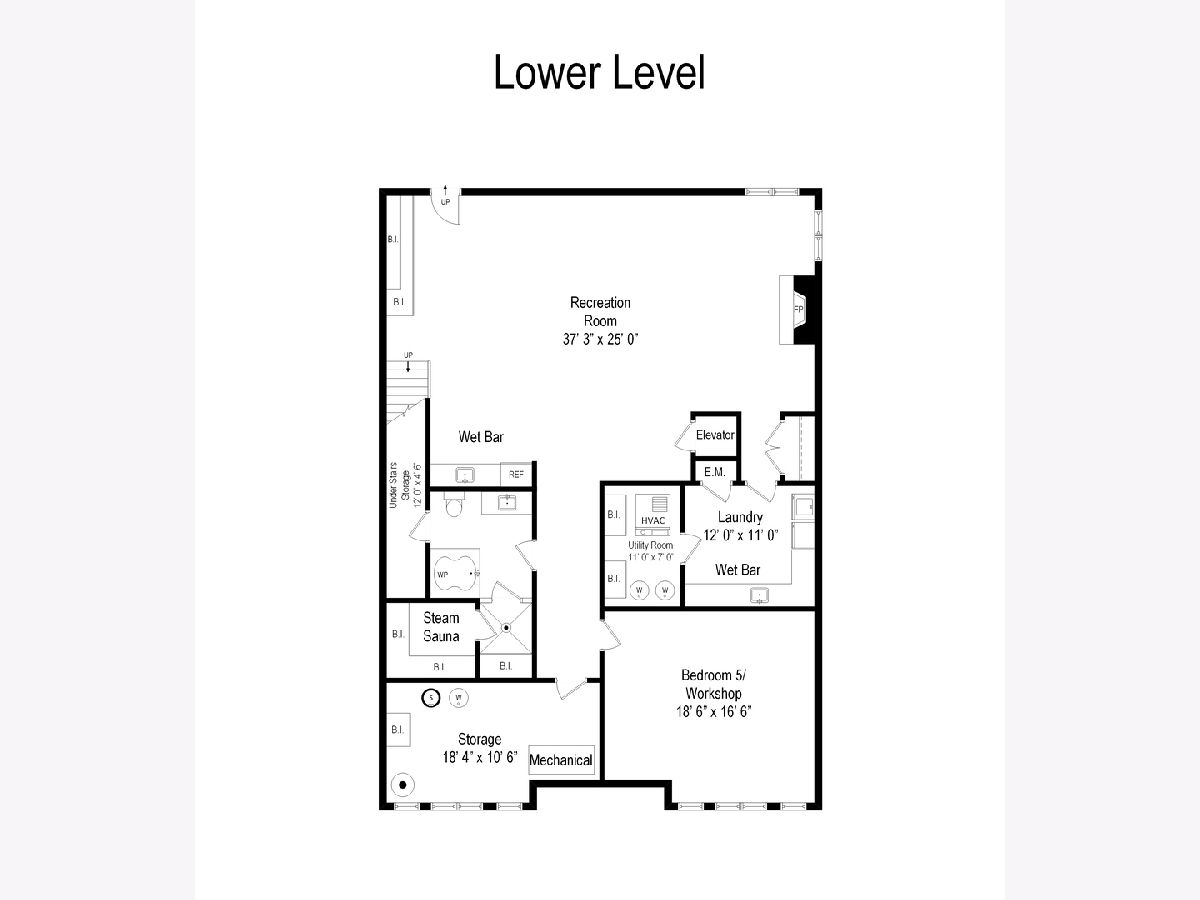
Room Specifics
Total Bedrooms: 5
Bedrooms Above Ground: 5
Bedrooms Below Ground: 0
Dimensions: —
Floor Type: —
Dimensions: —
Floor Type: —
Dimensions: —
Floor Type: —
Dimensions: —
Floor Type: —
Full Bathrooms: 7
Bathroom Amenities: Whirlpool,Separate Shower,Double Sink,Full Body Spray Shower,Soaking Tub
Bathroom in Basement: 1
Rooms: —
Basement Description: —
Other Specifics
| 3.5 | |
| — | |
| — | |
| — | |
| — | |
| 50X125 | |
| — | |
| — | |
| — | |
| — | |
| Not in DB | |
| — | |
| — | |
| — | |
| — |
Tax History
| Year | Property Taxes |
|---|---|
| — | $21,340 |
Contact Agent
Nearby Similar Homes
Nearby Sold Comparables
Contact Agent
Listing Provided By
Coldwell Banker Realty

