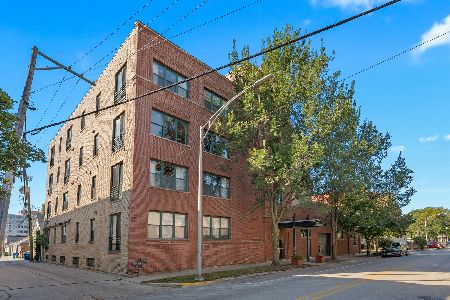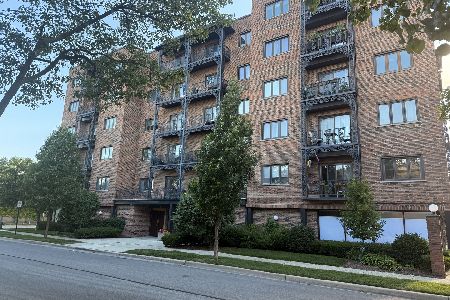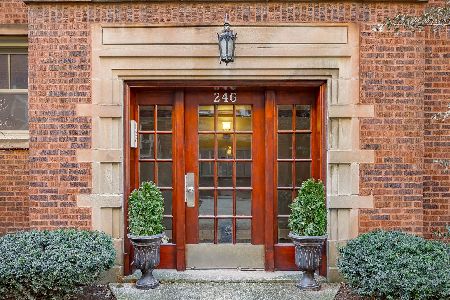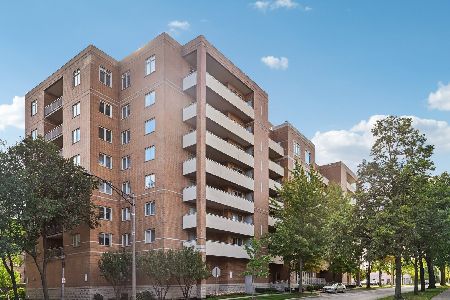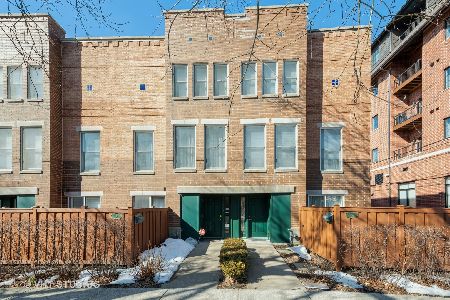33 Elgin Avenue, Forest Park, Illinois 60130
$390,000
|
For Sale
|
|
| Status: | New |
| Sqft: | 1,782 |
| Cost/Sqft: | $219 |
| Beds: | 2 |
| Baths: | 3 |
| Year Built: | 1988 |
| Property Taxes: | $9,311 |
| Days On Market: | 2 |
| Lot Size: | 0,00 |
Description
Location, Location, Location! This fantastic Forest Park townhome sits right on the Oak Park border. Updated in 2015, this 2-bedroom + den / 2.5-bath home is move-in ready and waiting for your personal touch. Enjoy abundant natural light in the living/dining room or the spacious eat-in kitchen, complete with granite countertops, stainless steel appliances, and porcelain tile floors. Both generously sized bedrooms offer ELFA custom walk-in closets. The refreshed primary suite features a walk-in shower and Kohler fixtures. A convenient laundry room with a stackable washer and dryer sits just outside the bedrooms. The den/office off the entry foyer opens to a private patio-perfect for entertaining or summer grilling. Additional highlights include a skylight, hardwood floors, and a wood-burning fireplace. Attached two-car garage with extra storage. Walk to Downtown Oak Park, CTA buses and trains, and enjoy quick access to I-290.
Property Specifics
| Condos/Townhomes | |
| 3 | |
| — | |
| 1988 | |
| — | |
| — | |
| No | |
| — |
| Cook | |
| Forest Glen Townhomes | |
| 100 / Monthly | |
| — | |
| — | |
| — | |
| 12483545 | |
| 15124040150000 |
Nearby Schools
| NAME: | DISTRICT: | DISTANCE: | |
|---|---|---|---|
|
Grade School
Grant-white Elementary School |
91 | — | |
|
Middle School
Forest Park Middle School |
91 | Not in DB | |
|
High School
Proviso Mathematics And Science |
209 | Not in DB | |
Property History
| DATE: | EVENT: | PRICE: | SOURCE: |
|---|---|---|---|
| 5 Aug, 2011 | Sold | $234,770 | MRED MLS |
| 1 May, 2011 | Under contract | $234,770 | MRED MLS |
| — | Last price change | $239,560 | MRED MLS |
| 14 Feb, 2011 | Listed for sale | $265,000 | MRED MLS |
| 20 Jul, 2016 | Sold | $270,000 | MRED MLS |
| 10 Jun, 2016 | Under contract | $294,500 | MRED MLS |
| 25 May, 2016 | Listed for sale | $294,500 | MRED MLS |
| 20 Apr, 2021 | Sold | $299,000 | MRED MLS |
| 9 Mar, 2021 | Under contract | $299,000 | MRED MLS |
| 5 Mar, 2021 | Listed for sale | $299,000 | MRED MLS |
| 10 Nov, 2025 | Listed for sale | $390,000 | MRED MLS |
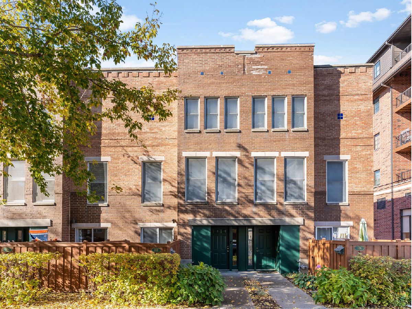
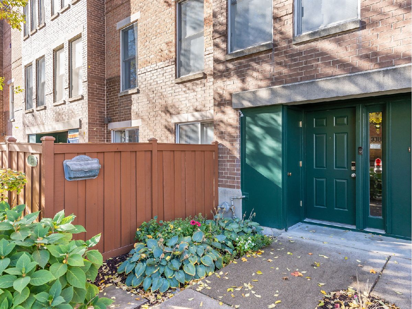
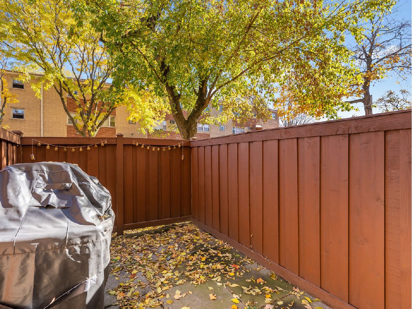
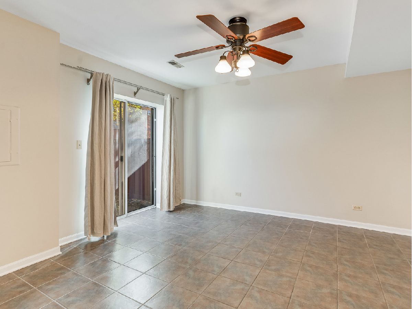
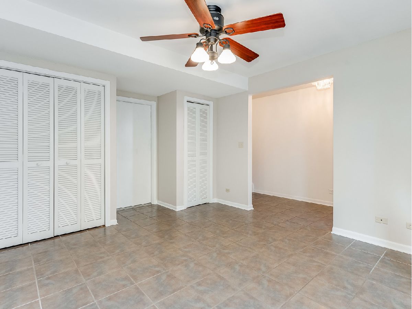
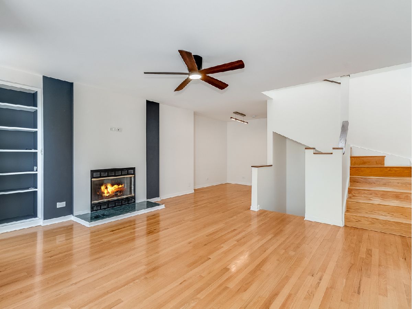
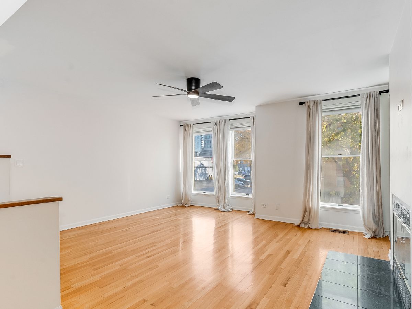
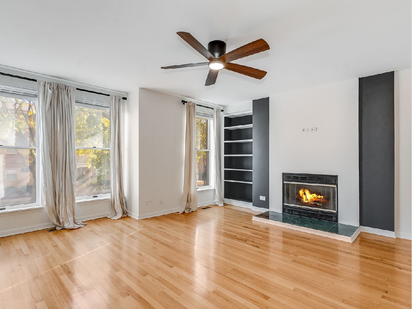
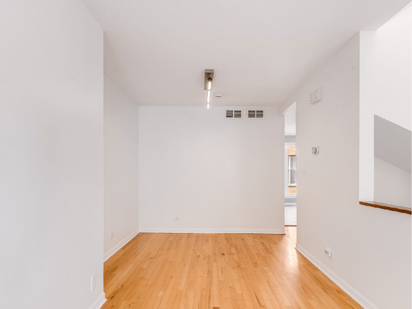
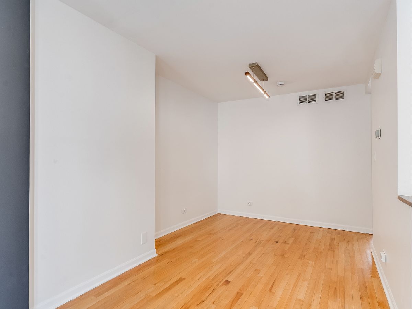
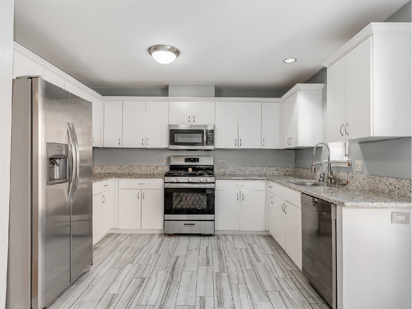
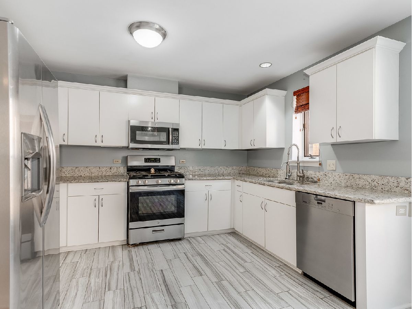
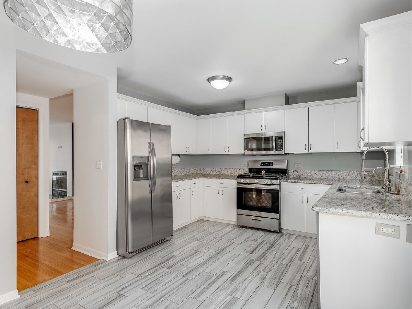
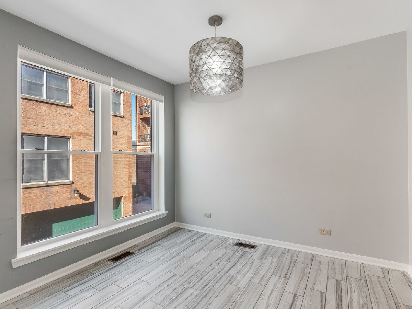
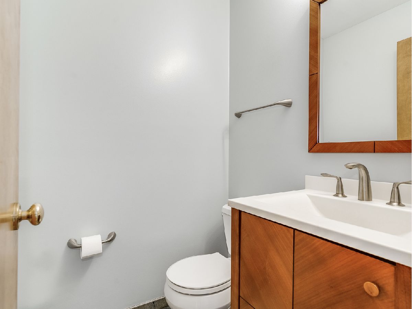
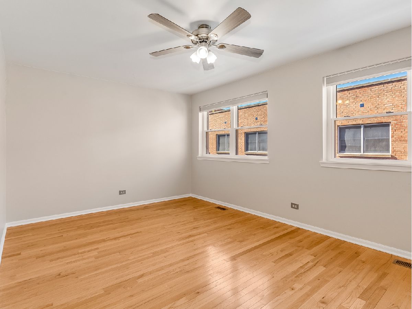
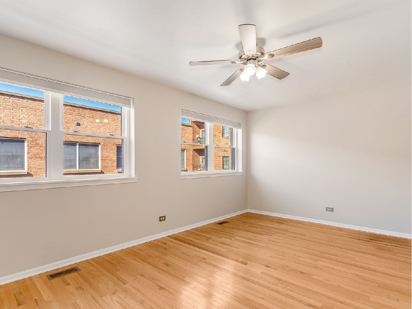
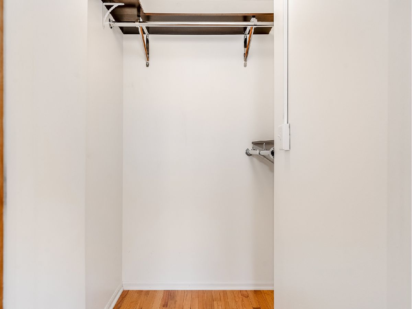
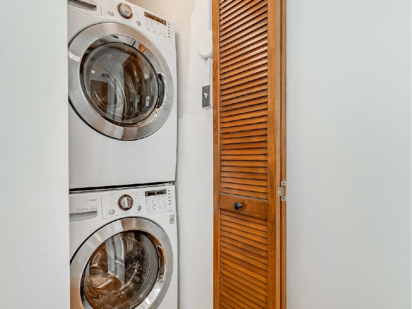
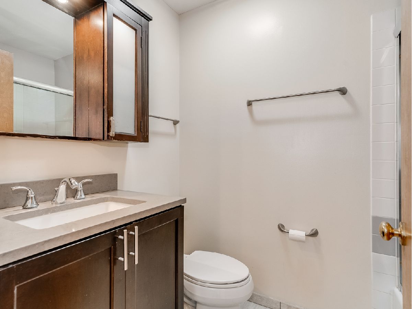
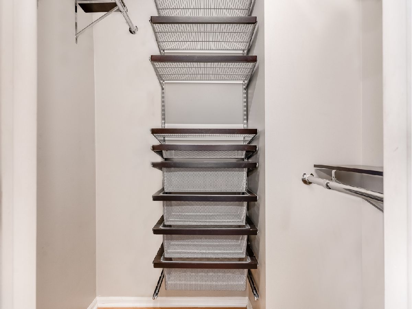
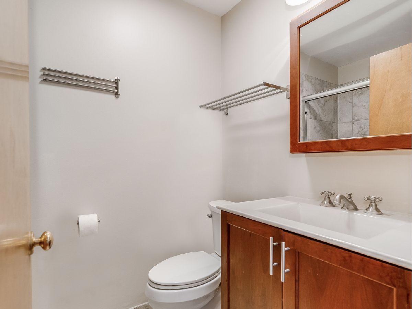
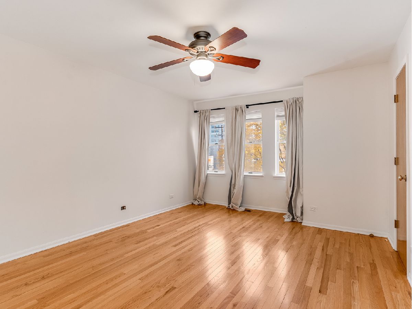
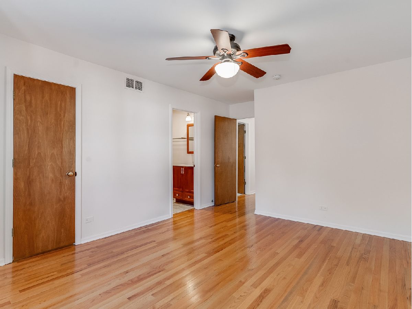
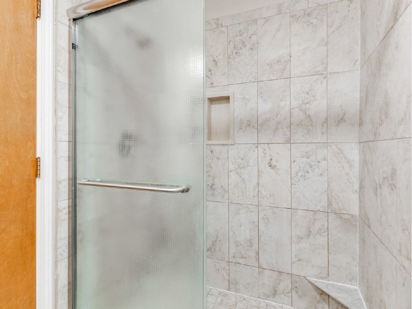
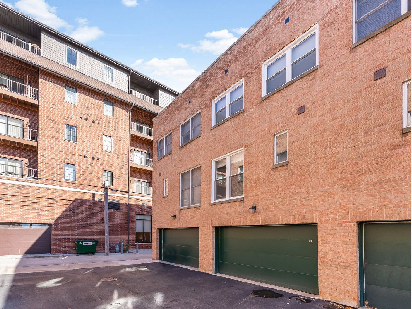
Room Specifics
Total Bedrooms: 2
Bedrooms Above Ground: 2
Bedrooms Below Ground: 0
Dimensions: —
Floor Type: —
Full Bathrooms: 3
Bathroom Amenities: —
Bathroom in Basement: 0
Rooms: —
Basement Description: —
Other Specifics
| 2 | |
| — | |
| — | |
| — | |
| — | |
| 1782 | |
| — | |
| — | |
| — | |
| — | |
| Not in DB | |
| — | |
| — | |
| — | |
| — |
Tax History
| Year | Property Taxes |
|---|---|
| 2011 | $6,440 |
| 2016 | $7,835 |
| 2021 | $7,852 |
| 2025 | $9,311 |
Contact Agent
Nearby Similar Homes
Nearby Sold Comparables
Contact Agent
Listing Provided By
john greene, Realtor

