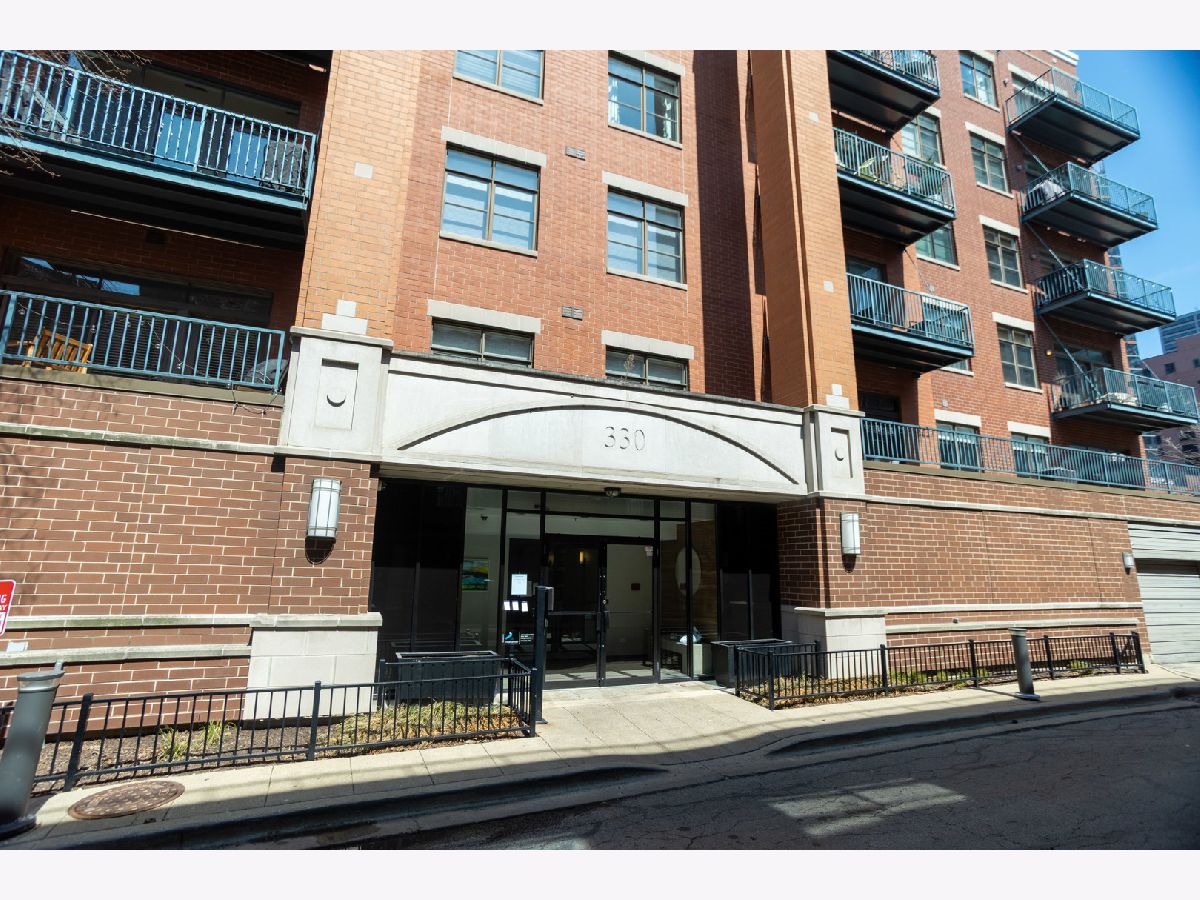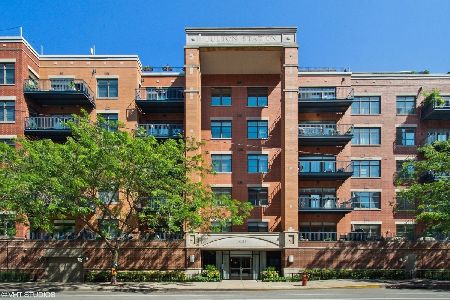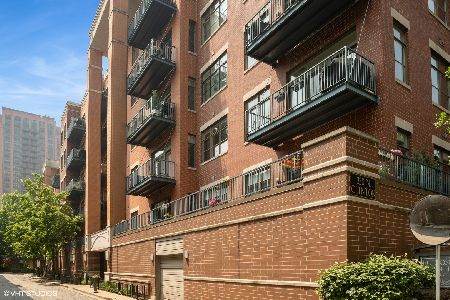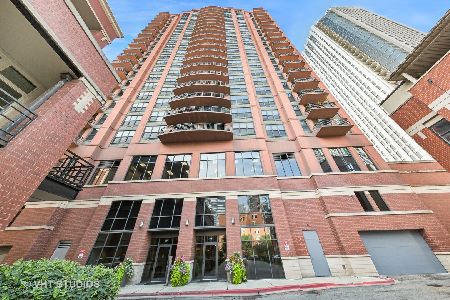330 Clinton Street, Near West Side, Chicago, Illinois 60661
$575,000
|
For Sale
|
|
| Status: | Re-activated |
| Sqft: | 1,487 |
| Cost/Sqft: | $387 |
| Beds: | 2 |
| Baths: | 2 |
| Year Built: | 1999 |
| Property Taxes: | $10,987 |
| Days On Market: | 31 |
| Lot Size: | 0,00 |
Description
** First time buyer got cold feet, so home is back on the market! ** Welcome to chic and sophisticated urban living at its finest in this sun-drenched, corner-unit home in the heart of the Fulton River District. Features include: spectacular open floor plan - kitchen open to separate living and dining areas; generous room sizes throughout; split bedrooms for maximum privacy; high, soaring ceilings; central heat/air; in-unit washer/dryer; stately fireplace; unrivaled form and function; ample storage; and even a smart lock. Gourmet chef's eat-in kitchen with quality white/granite/stainless finishes and an enormous/inviting island with room for several barstools. Jumbo primary bedroom suite easily offers room for a king-sized bed, home-office space, and two enormous closets as well as the marble en-suite bath boasting shower + separate soaking tub + double vanity sink. The large private deck showcases a skyline view and is outstanding for entertaining or just relaxing in peaceful paradise. This home - larger than most 2bed/2baths in the area - is absolutely flooded with light! There's also hidden additional storage inside the condo that you won't believe until you see it for yourself! Elevator building for ultimate convenience. One garage parking space is INCLUDED in price. Unparalleled location with just about everything within walking distance - East Bank Club, French Market, the Loop, Merchandise Mart, Restaurants, the Riverwalk, Nightlife, Coffee Roasteries, Boutiques/Shopping, Parks, Bustling and Diverse Culinary Scene, Vibrant neighborhood, Dog parks, Green Line "L", Metra, and major expressways! {NOTE: You can explore the property in 3D! Click the 3D button to take a virtual tour and walk through every detail.}
Property Specifics
| Condos/Townhomes | |
| 6 | |
| — | |
| 1999 | |
| — | |
| — | |
| No | |
| — |
| Cook | |
| — | |
| 731 / Monthly | |
| — | |
| — | |
| — | |
| 12339372 | |
| 17093030861032 |
Nearby Schools
| NAME: | DISTRICT: | DISTANCE: | |
|---|---|---|---|
|
Grade School
Ogden Elementary |
299 | — | |
|
Middle School
Ogden Elementary |
299 | Not in DB | |
|
High School
Wells Community Academy Senior H |
299 | Not in DB | |
Property History
| DATE: | EVENT: | PRICE: | SOURCE: |
|---|---|---|---|
| 4 Jun, 2021 | Sold | $558,000 | MRED MLS |
| 13 Apr, 2021 | Under contract | $545,000 | MRED MLS |
| 10 Apr, 2021 | Listed for sale | $545,000 | MRED MLS |
| 7 Aug, 2025 | Listed for sale | $575,000 | MRED MLS |




















Room Specifics
Total Bedrooms: 2
Bedrooms Above Ground: 2
Bedrooms Below Ground: 0
Dimensions: —
Floor Type: —
Full Bathrooms: 2
Bathroom Amenities: Separate Shower,Double Sink,European Shower,Soaking Tub
Bathroom in Basement: 0
Rooms: —
Basement Description: —
Other Specifics
| 1 | |
| — | |
| — | |
| — | |
| — | |
| COMMON | |
| — | |
| — | |
| — | |
| — | |
| Not in DB | |
| — | |
| — | |
| — | |
| — |
Tax History
| Year | Property Taxes |
|---|---|
| 2021 | $8,890 |
| 2025 | $10,987 |
Contact Agent
Nearby Similar Homes
Nearby Sold Comparables
Contact Agent
Listing Provided By
Keller Williams Thrive










