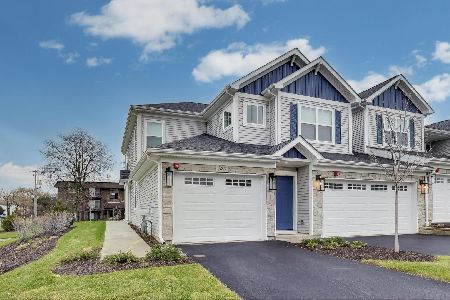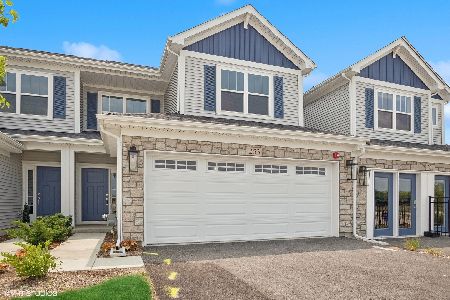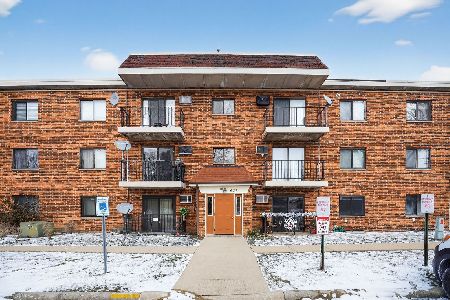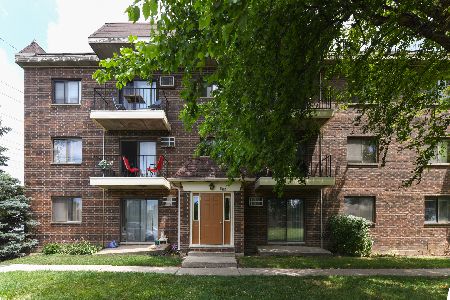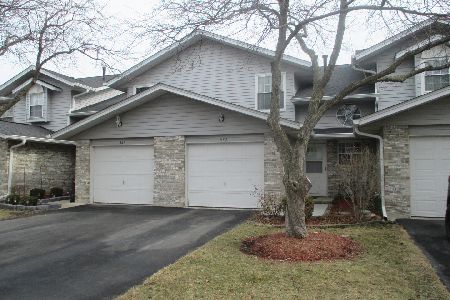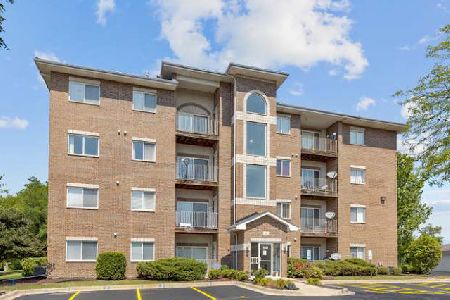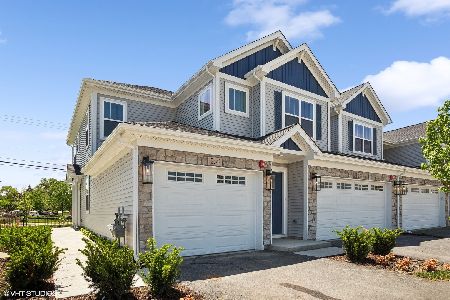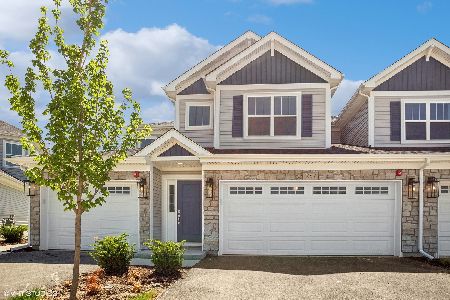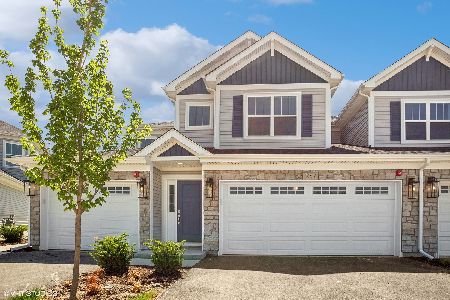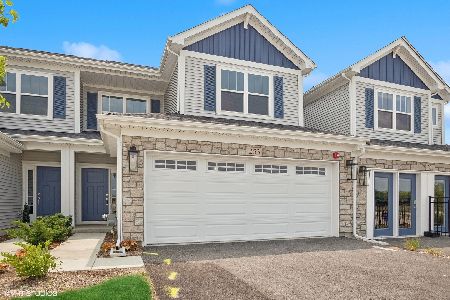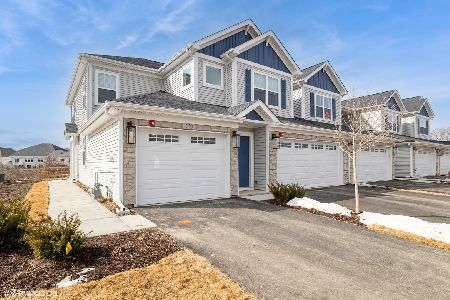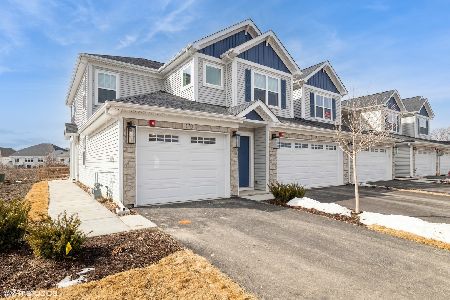330 Masters Drive, Addison, Illinois 60101
$414,266
|
For Sale
|
|
| Status: | Contingent |
| Sqft: | 1,281 |
| Cost/Sqft: | $323 |
| Beds: | 2 |
| Baths: | 2 |
| Year Built: | 2024 |
| Property Taxes: | $0 |
| Days On Market: | 361 |
| Lot Size: | 0,00 |
Description
Welcome to The Townes at Mill Creek, where modern living meets convenience! This beautiful brand-new construction property offers single-level living, 2 spacious bedrooms, 2 baths, and a 1-car garage, all within the heart of Addison. Step inside to discover 1,281 square feet of open-concept living, highlighted by soaring 9' ceilings and stylish finishes throughout. Move-in ready, this home features stylish and durable vinyl plank flooring in the main living areas. The kitchen showcases GE stainless steel appliances, quartz countertops, a tiled backsplash in a striking design, and 36" wall cabinets with crown molding, soft-close doors, and drawers. The spacious primary bedroom boasts a large walk-in closet and a beautiful en-suite bathroom with upgraded finishes and a double bowl vanity. With its prime location, this property ensures effortless access to major expressways, retail shopping destinations, and endless dining options along Lake St. Make this brand-new construction property yours today!
Property Specifics
| Condos/Townhomes | |
| 1 | |
| — | |
| 2024 | |
| — | |
| ASPEN | |
| No | |
| — |
| — | |
| Mill Creek | |
| 215 / Monthly | |
| — | |
| — | |
| — | |
| 12304241 | |
| 0329200008 |
Nearby Schools
| NAME: | DISTRICT: | DISTANCE: | |
|---|---|---|---|
|
Grade School
Wesley Elementary School |
4 | — | |
|
Middle School
Indian Trail Junior High School |
4 | Not in DB | |
|
High School
Addison Trail High School |
88 | Not in DB | |
Property History
| DATE: | EVENT: | PRICE: | SOURCE: |
|---|---|---|---|
| 13 Jan, 2026 | Under contract | $414,266 | MRED MLS |
| 5 Mar, 2025 | Listed for sale | $414,266 | MRED MLS |
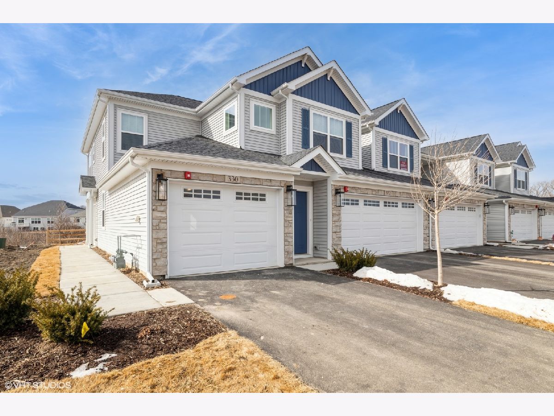
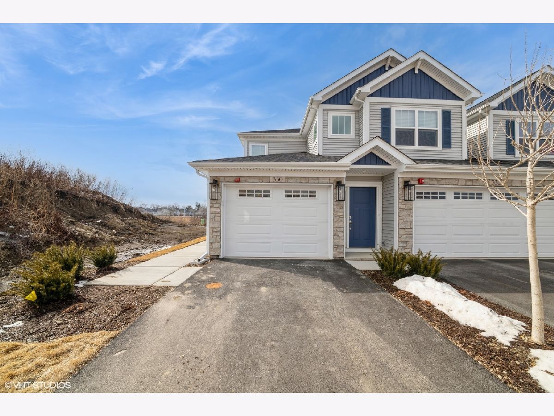
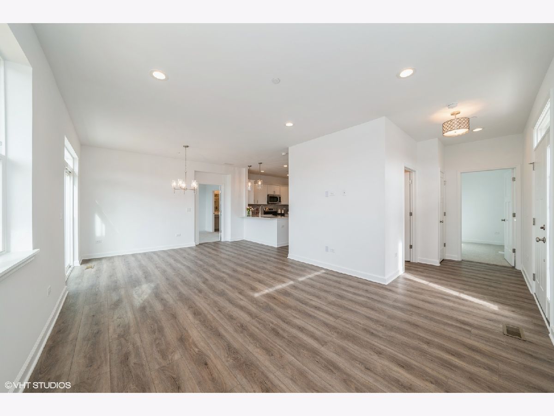
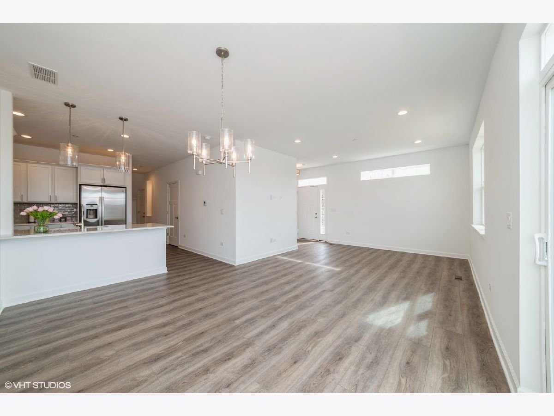
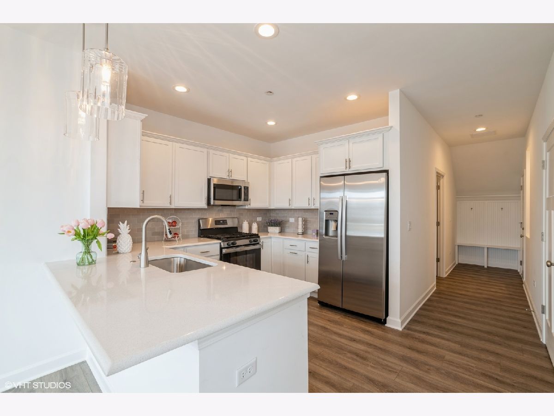
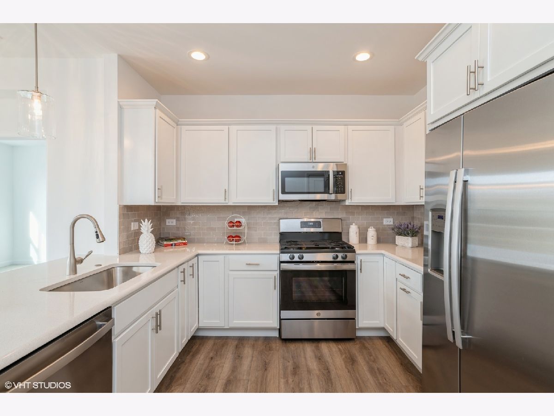
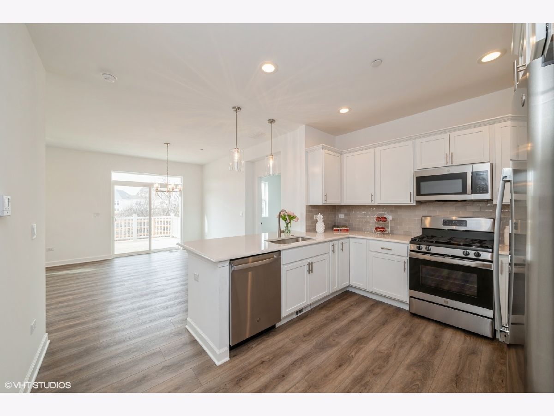
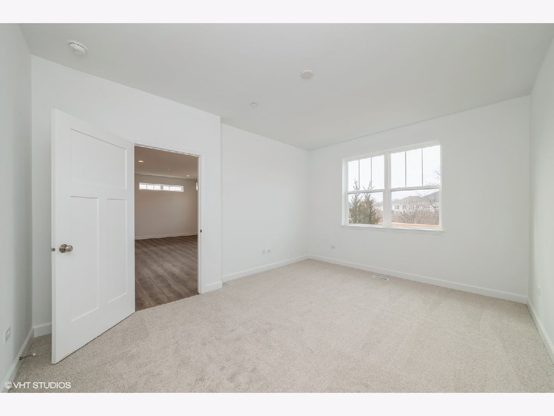
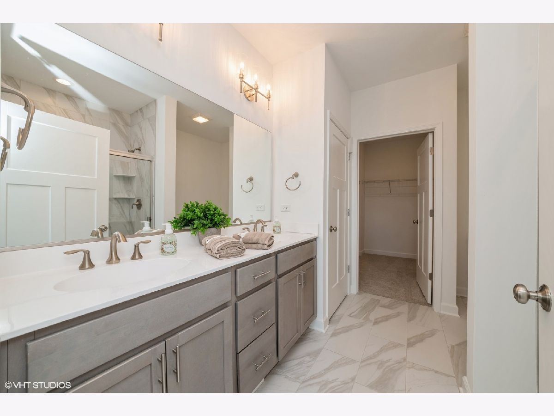
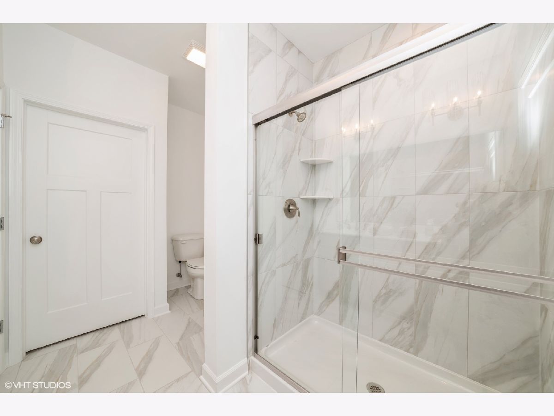
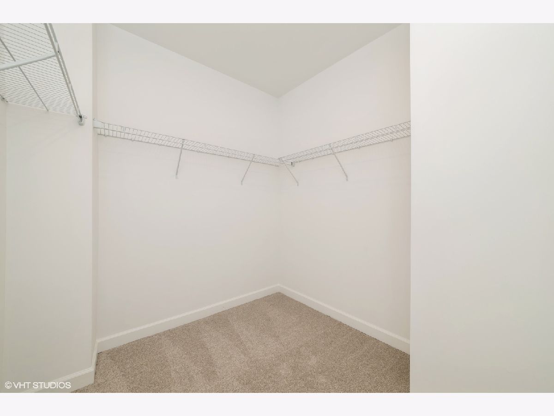
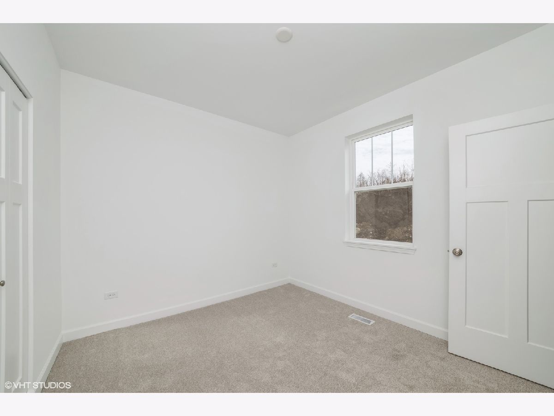
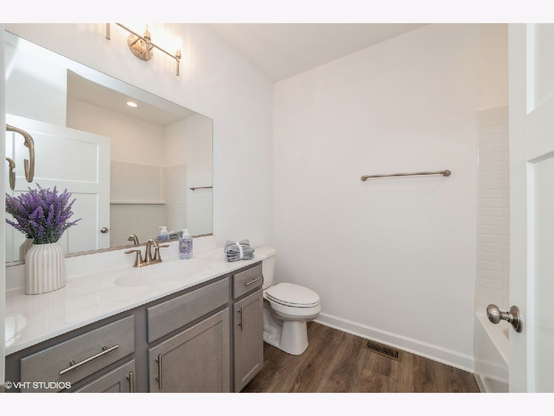
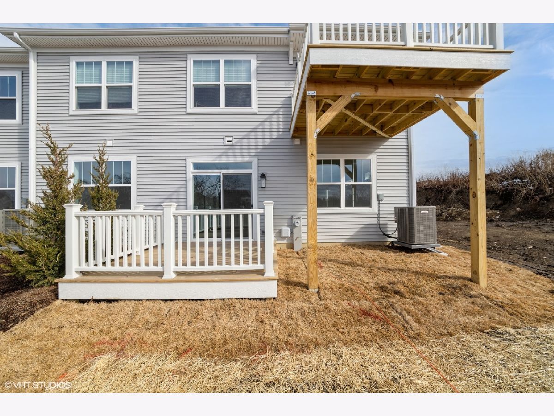
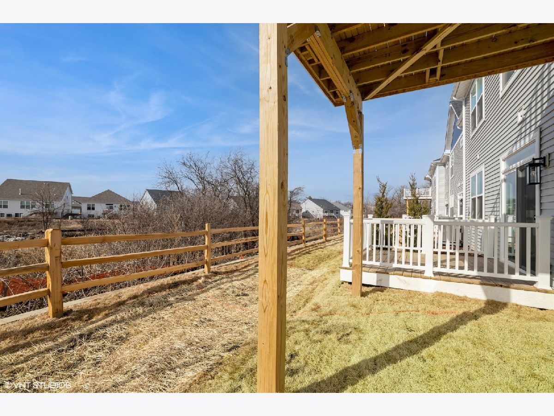
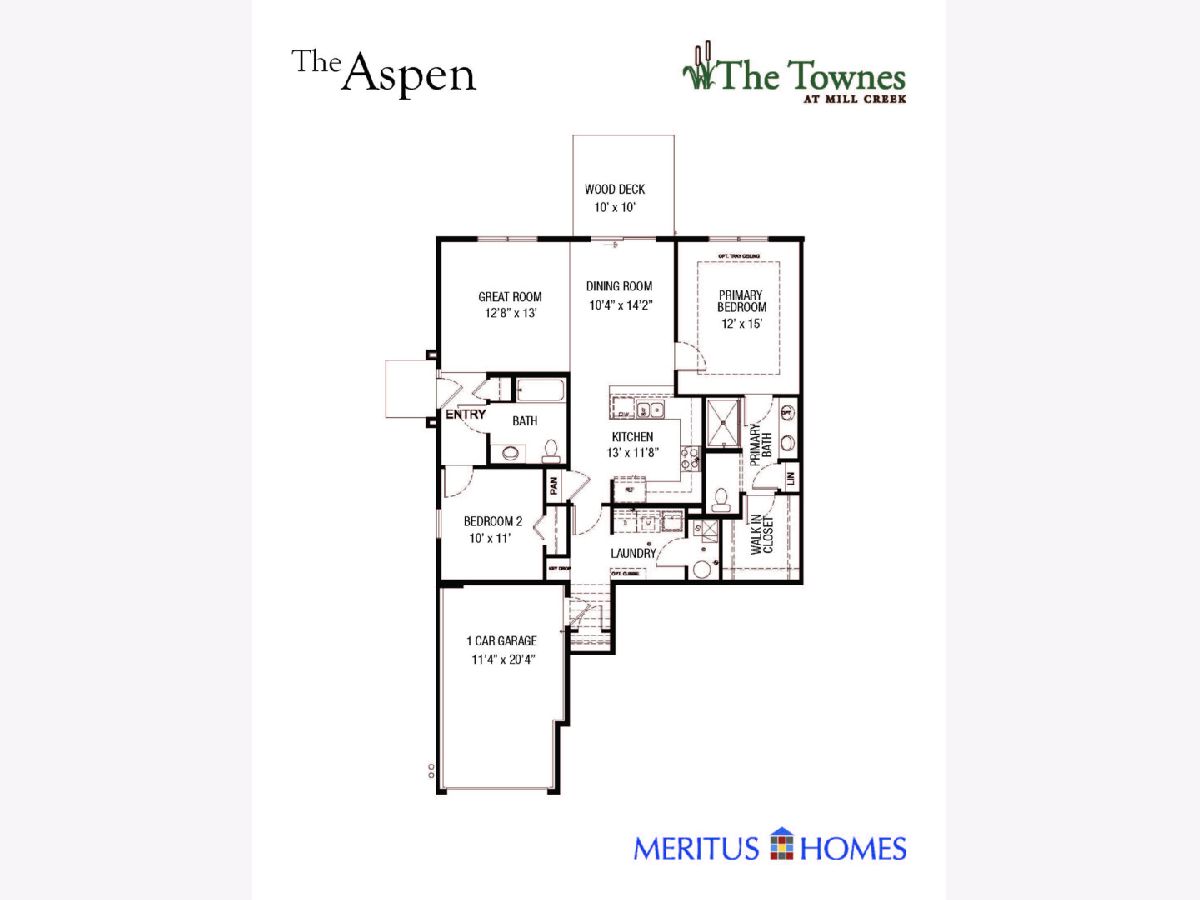
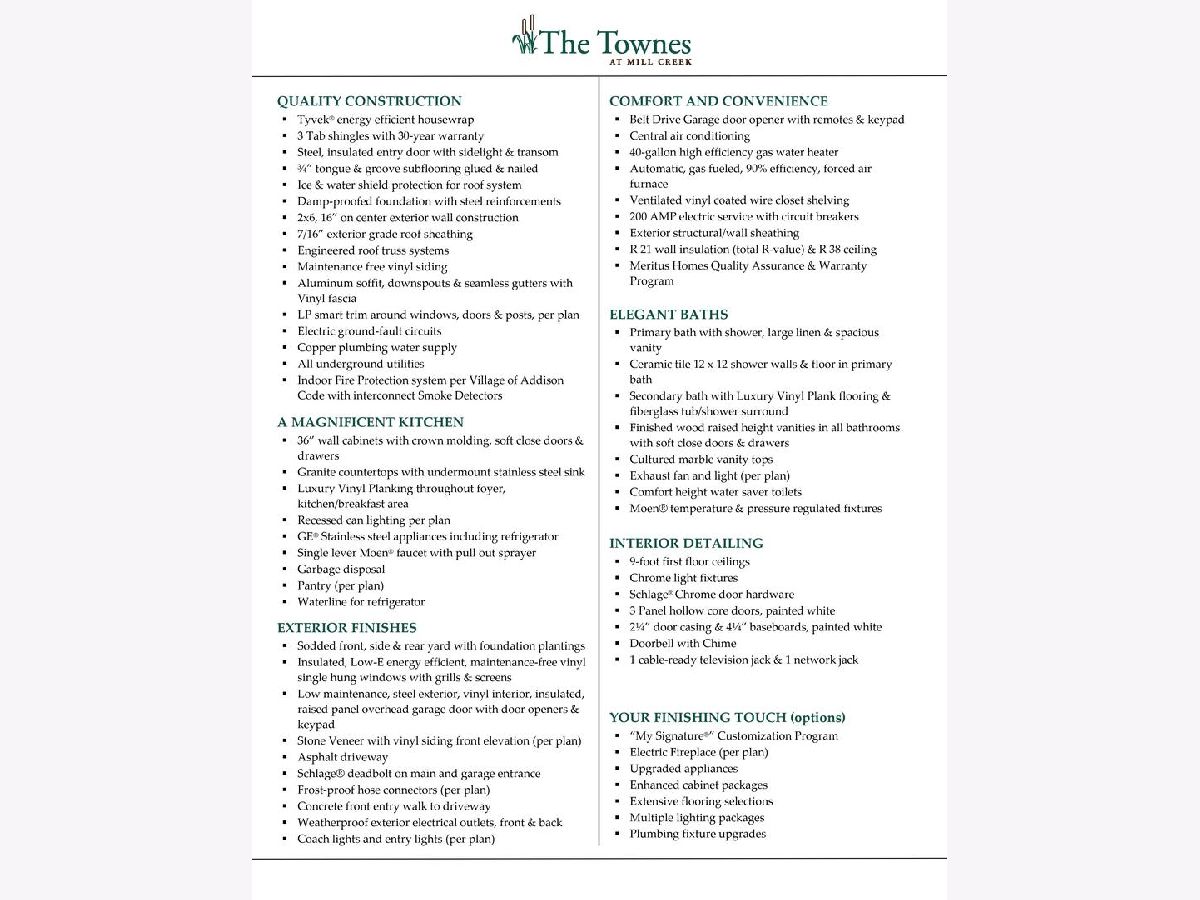
Room Specifics
Total Bedrooms: 2
Bedrooms Above Ground: 2
Bedrooms Below Ground: 0
Dimensions: —
Floor Type: —
Full Bathrooms: 2
Bathroom Amenities: Soaking Tub
Bathroom in Basement: 0
Rooms: —
Basement Description: —
Other Specifics
| 1 | |
| — | |
| — | |
| — | |
| — | |
| COMMON | |
| — | |
| — | |
| — | |
| — | |
| Not in DB | |
| — | |
| — | |
| — | |
| — |
Tax History
| Year | Property Taxes |
|---|
Contact Agent
Nearby Similar Homes
Nearby Sold Comparables
Contact Agent
Listing Provided By
Compass

