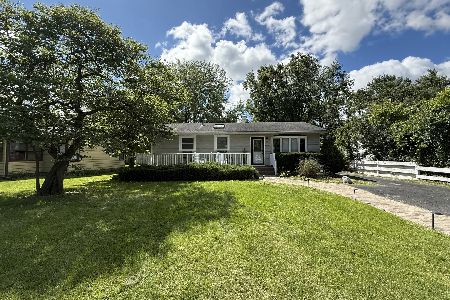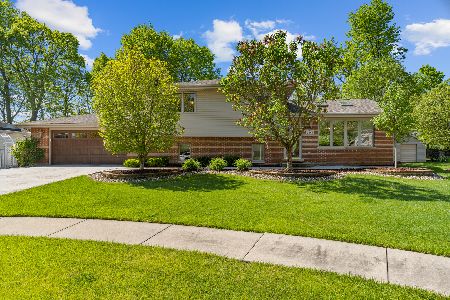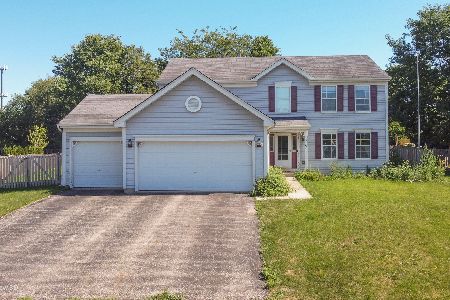3301 Irondale Court, New Lenox, Illinois 60451
$529,900
|
For Sale
|
|
| Status: | Contingent |
| Sqft: | 4,200 |
| Cost/Sqft: | $126 |
| Beds: | 3 |
| Baths: | 3 |
| Year Built: | 2003 |
| Property Taxes: | $10,411 |
| Days On Market: | 6 |
| Lot Size: | 0,33 |
Description
**Seller is calling for Highest & Best offers with a deadline of Sunday, Sept. 21, 2025 at 7:00pm** Custom-Built Ranch with Over 4,200sf of Living Space! (including the finished basement) Come inside & see the inviting foyer with hardwood floors leading to a spacious open layout. The large family room features vaulted ceilings, skylights, and a woodburning (gas) fireplace. The professionally remodeled kitchen boasts granite counters, stainless steel appliances, 12-ft. volume ceilings, and an open flow perfect for gatherings. The luxurious master suite offers a private bath with jetted tub, double vanity, and walk-in closet. Two additional bedrooms on the main level are located on the opposite side of the home. The enormous finished basement is designed for entertaining, complete with rich wood floors, a stunning wet bar with seating for 8, media & recreation areas, a 4th bedroom, full bath, and abundant storage. Additional updates include a roof (2018) and garage door (2019). Other features include white trim/wainscoting, 6-panel wood doors, sprinkler system, and heated garage. Enjoy your own private retreat outdoors with a spacious wood deck overlooking the HUGE heated saltwater pool with slide, mature trees, storage shed, and relaxing hot tub-perfect for entertaining or unwinding. Situated on a quiet cul-de-sac with easy access to I-80 & I-355, close to Silver Cross Hospital, New Lenox grade schools, and Lincoln-Way High School District.
Property Specifics
| Single Family | |
| — | |
| — | |
| 2003 | |
| — | |
| — | |
| No | |
| 0.33 |
| Will | |
| Springview West | |
| 0 / Not Applicable | |
| — | |
| — | |
| — | |
| 12471376 | |
| 1508053020360000 |
Nearby Schools
| NAME: | DISTRICT: | DISTANCE: | |
|---|---|---|---|
|
Grade School
Oster-oakview Middle School |
122 | — | |
|
Middle School
Liberty Junior High School |
122 | Not in DB | |
|
High School
Lincoln-way West High School |
210 | Not in DB | |
Property History
| DATE: | EVENT: | PRICE: | SOURCE: |
|---|---|---|---|
| 30 Mar, 2007 | Sold | $373,000 | MRED MLS |
| 25 Jan, 2007 | Under contract | $384,900 | MRED MLS |
| 25 Nov, 2006 | Listed for sale | $384,900 | MRED MLS |
| 22 Sep, 2025 | Under contract | $529,900 | MRED MLS |
| 18 Sep, 2025 | Listed for sale | $529,900 | MRED MLS |
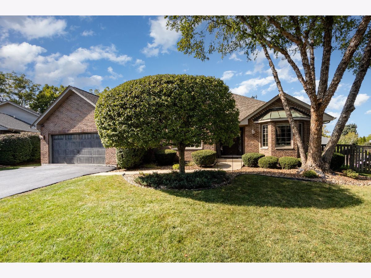
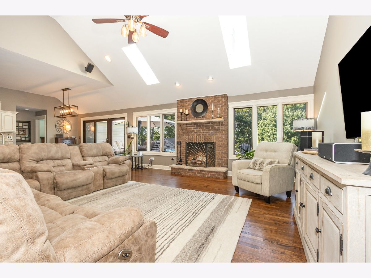
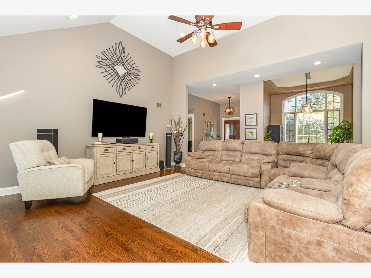
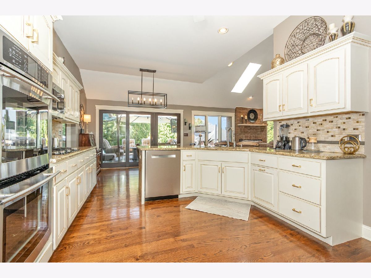
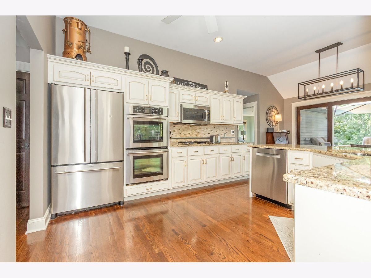
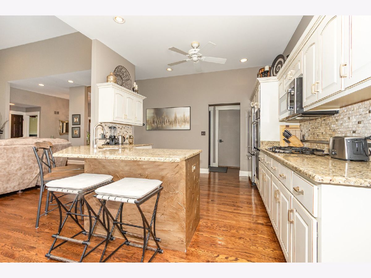
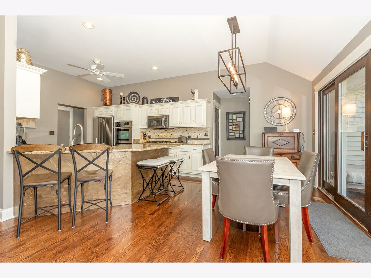
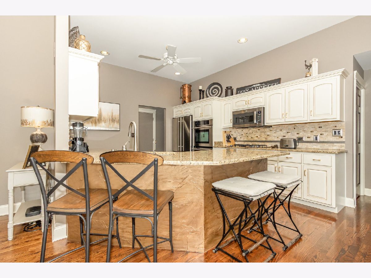
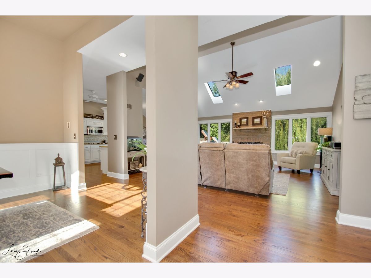
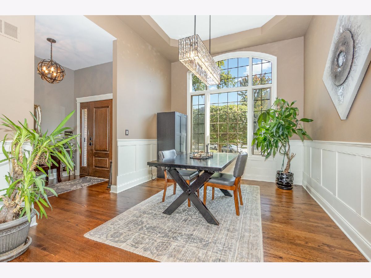
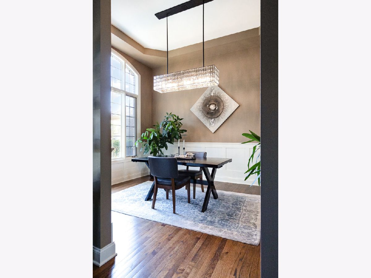
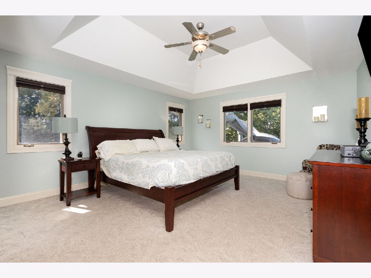
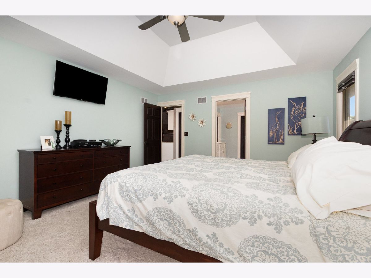
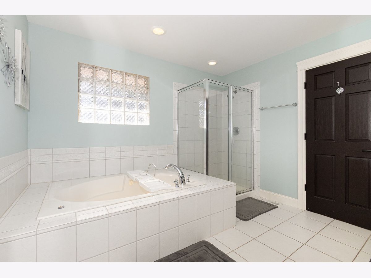
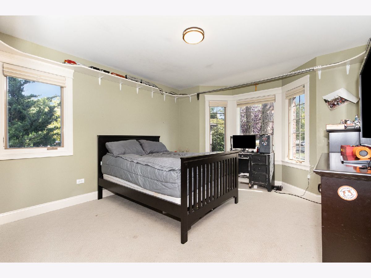
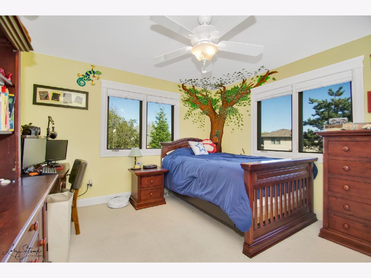
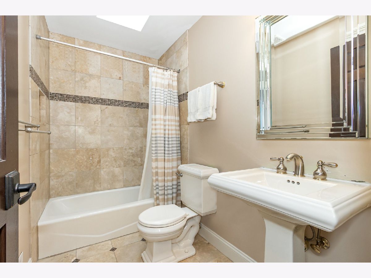
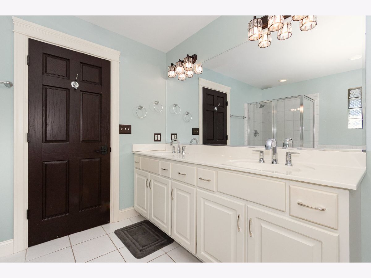
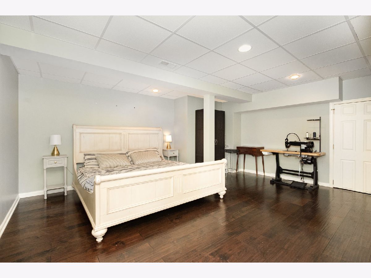
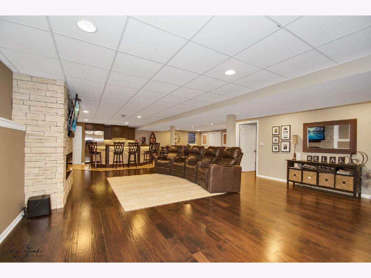
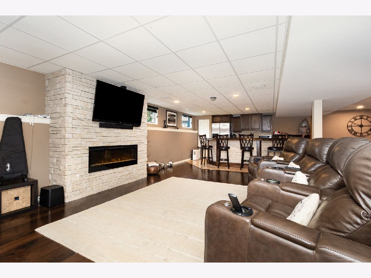
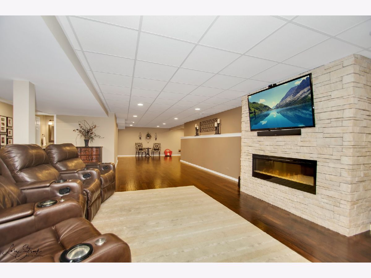
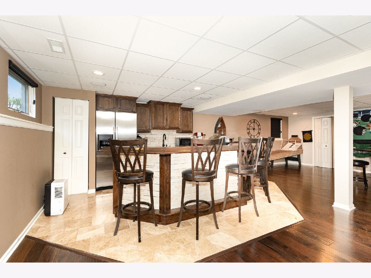
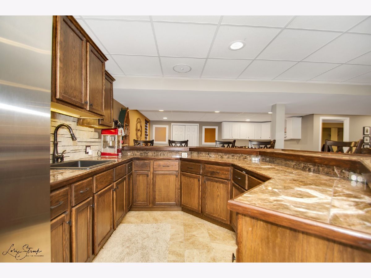
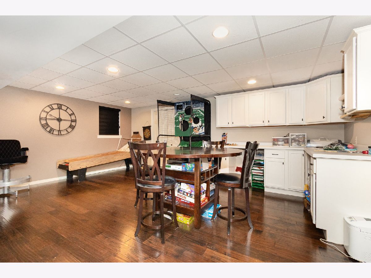
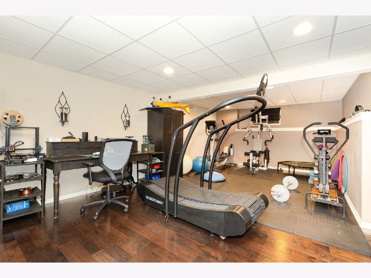
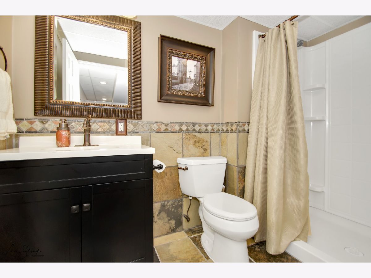
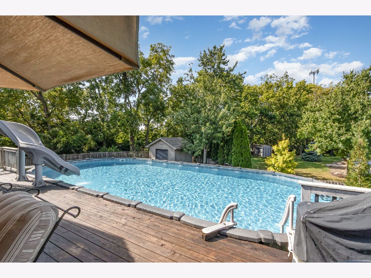
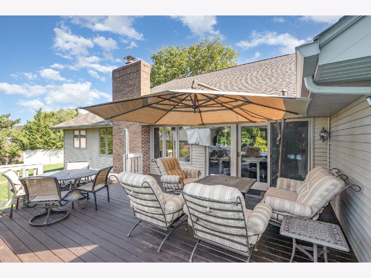
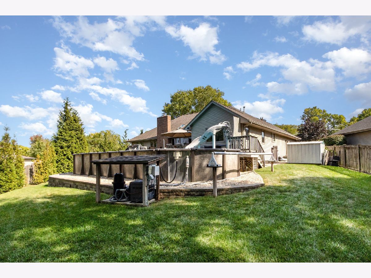
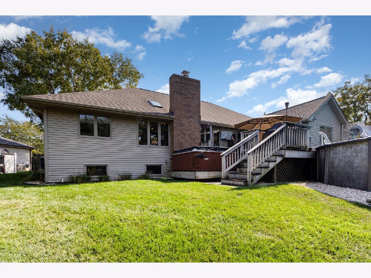
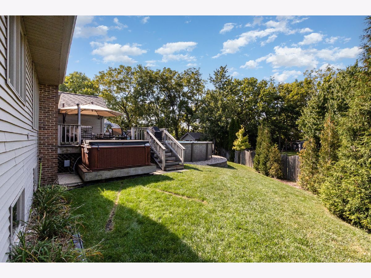
Room Specifics
Total Bedrooms: 4
Bedrooms Above Ground: 3
Bedrooms Below Ground: 1
Dimensions: —
Floor Type: —
Dimensions: —
Floor Type: —
Dimensions: —
Floor Type: —
Full Bathrooms: 3
Bathroom Amenities: Whirlpool,Separate Shower,Double Sink
Bathroom in Basement: 1
Rooms: —
Basement Description: —
Other Specifics
| 2 | |
| — | |
| — | |
| — | |
| — | |
| 43x150x32x154x104 | |
| — | |
| — | |
| — | |
| — | |
| Not in DB | |
| — | |
| — | |
| — | |
| — |
Tax History
| Year | Property Taxes |
|---|---|
| 2007 | $5,861 |
| 2025 | $10,411 |
Contact Agent
Nearby Similar Homes
Nearby Sold Comparables
Contact Agent
Listing Provided By
Century 21 Kroll Realty



