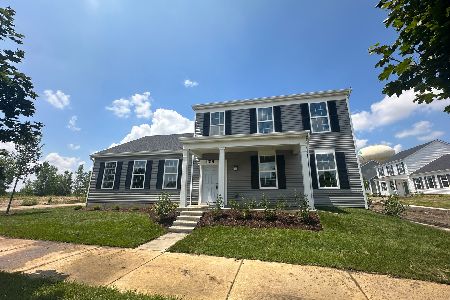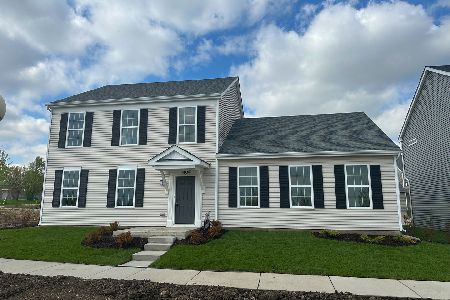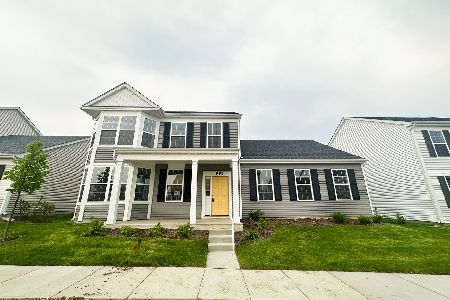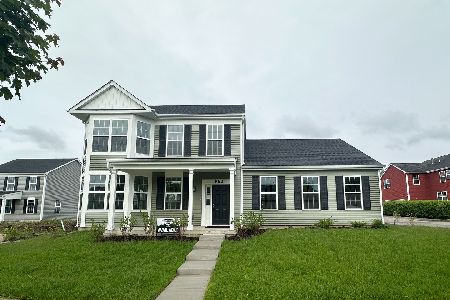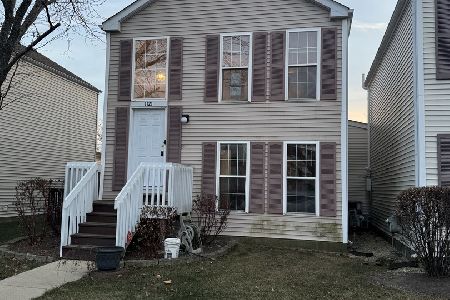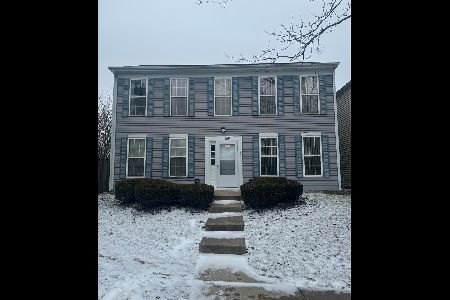3302 Wildlight Road, Aurora, Illinois 60503
$437,658
|
For Sale
|
|
| Status: | Active |
| Sqft: | 1,595 |
| Cost/Sqft: | $274 |
| Beds: | 2 |
| Baths: | 2 |
| Year Built: | 2025 |
| Property Taxes: | $0 |
| Days On Market: | 63 |
| Lot Size: | 0,00 |
Description
Welcome to Lincoln Prairie, our newest 55+ community. It's all about the lifestyle. We did it first, we do it best! On site amenities include a 16,000 sq. ft. center boasting an indoor and outdoor pool, fitness center, social rooms, billiards and bocce ball and more! Plus, you can shop, dine, play and explore, all within minutes from your new home. We take care of your lawn and snow removal, so you have more time to enjoy life. Our stunning ranch homes all feature open concept living with the privacy you want. THIS HOME IS TO BE BUILT. The Scenic Series present the Mirage, a gorgeous one level home with open concept living. Your gathering room is open to the dining area and kitchen, a great entertainment space! Your gourmet kitchen has a great convenient layout and features Whirlpool SS appliances, and a large island with pendant lighting. You have a large pantry for extra storage. Enjoy having coffee or drinks out on your large, covered patio! Wait until you see the owner's suite that is tucked away from the living areas for your complete privacy. Your luxurious ensuite bath has a double bowl vanity with Quartz counter and a tiled shower with seat and glass door. The second bedroom is convenient to the second full bath. Your new home is complete with enhanced vinyl plank flooring and luxury carpet. We offer many exciting options and beautiful finishes to customize your new home. Homesite 274. THIS HOME IS TO BE BUILT. Photos of similar home shown with some options not available in this home at this price.
Property Specifics
| Single Family | |
| — | |
| — | |
| 2025 | |
| — | |
| MIRAGE | |
| No | |
| — |
| Will | |
| — | |
| 360 / Monthly | |
| — | |
| — | |
| — | |
| 12416763 | |
| 0701171010140000 |
Nearby Schools
| NAME: | DISTRICT: | DISTANCE: | |
|---|---|---|---|
|
Grade School
Wolfs Crossing Elementary School |
308 | — | |
|
Middle School
Bednarcik Junior High School |
308 | Not in DB | |
|
High School
Oswego East High School |
308 | Not in DB | |
Property History
| DATE: | EVENT: | PRICE: | SOURCE: |
|---|---|---|---|
| 10 Jul, 2025 | Listed for sale | $437,658 | MRED MLS |











Room Specifics
Total Bedrooms: 2
Bedrooms Above Ground: 2
Bedrooms Below Ground: 0
Dimensions: —
Floor Type: —
Full Bathrooms: 2
Bathroom Amenities: Separate Shower,Double Sink
Bathroom in Basement: 0
Rooms: —
Basement Description: —
Other Specifics
| 2 | |
| — | |
| — | |
| — | |
| — | |
| 5401 | |
| — | |
| — | |
| — | |
| — | |
| Not in DB | |
| — | |
| — | |
| — | |
| — |
Tax History
| Year | Property Taxes |
|---|
Contact Agent
Nearby Similar Homes
Nearby Sold Comparables
Contact Agent
Listing Provided By
Twin Vines Real Estate Svcs

