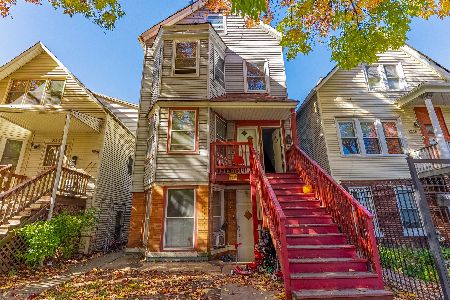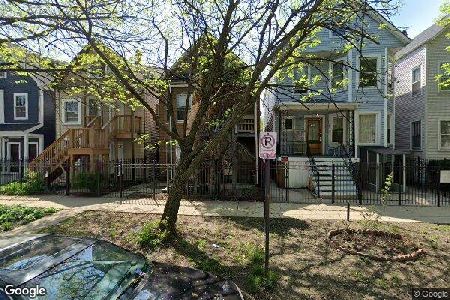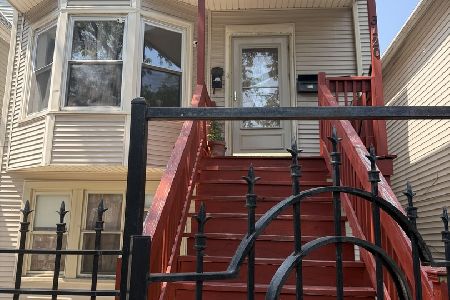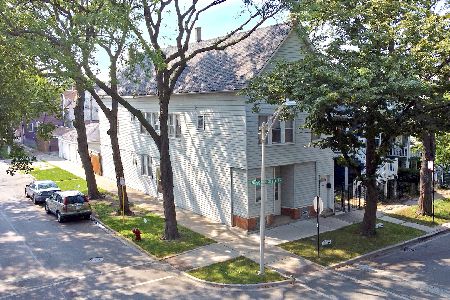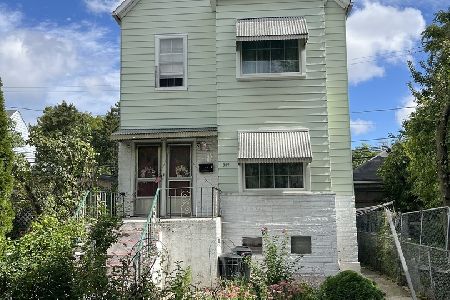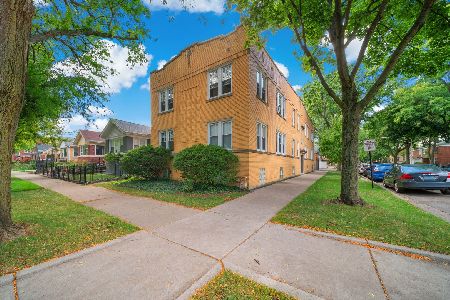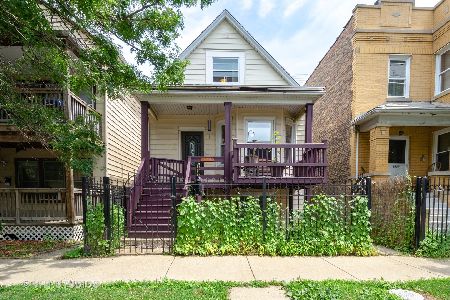3315 Drake Avenue, Avondale, Chicago, Illinois 60618
$799,900
|
For Sale
|
|
| Status: | Pending |
| Sqft: | 0 |
| Cost/Sqft: | — |
| Beds: | 5 |
| Baths: | 0 |
| Year Built: | 1926 |
| Property Taxes: | $8,898 |
| Days On Market: | 108 |
| Lot Size: | 0,00 |
Description
Custom refined multi-family with in-law suite and tons of smart home features in Avondale! Whether you're looking for an investment property or a home for the extended family, this property provides endless possibilities, featuring two remarkable units and a private in-law suite. UNIT 1 (MAIN FLOOR): The open-concept layout features a spacious living and dining area filled with west facing natural light, complemented by original hardwood floors, beautiful trim, and historic crown molding-all stripped and stained to perfection. The updated kitchen is a dream, complete with stainless steel appliances, granite countertops, and ample storage space, including an updated corner pantry nook. There are two unique bedrooms, offering sizable closet space, and updated bathroom which round out this floor as a stylish and functional living space. This unit is equipped with a Savant whole-home control system that allows management of lighting, climate, shades, security, and entertainment with ease. Enjoy seamless integration with in-ceiling speakers, TVs, and strategically placed security cameras, ensuring both comfort and peace of mind at all times. UNIT 2 (SECOND FLOOR): The second unit offers a similarly generous light-filled living room, and features two large bedrooms, and cozy bathroom, ideal for tenants or AirBnB, providing the comfort and privacy needed in a highly desirable location. IN-LAW SUITE (LOWER LEVEL):The lower level includes a self-contained in-law suite with a private front/back entrance, making it perfect for extended family, guests, or owner occupants. This floor includes a cozy living area, one bedroom, a den space (previously a 2nd bedroom), a full bathroom, a full kitchen, and additional storage room. With the flexibility to be rented out or used as a private retreat, this suite adds exceptional value. UTILITY: Both units include their own boiler, water heater, electric, and gas. OUTDOOR AREA: The property features a large, well-maintained garden area w/ brick pavers, and 2015 garage w/ party door, providing plenty of functionality for outdoor entertainment. Whether you're hosting a BBQ, gardening, or simply relaxing, the fenced-in yard provides privacy and a tranquil setting. Avondale park is just steps away offering a playground, pool, and splash pad. Conveniently located near the Belmont Blue-line and Belmont CTA bus route, 90/94, and Logan Square. The perfect building for every type of investor!
Property Specifics
| Multi-unit | |
| — | |
| — | |
| 1926 | |
| — | |
| — | |
| No | |
| — |
| Cook | |
| — | |
| — / — | |
| — | |
| — | |
| — | |
| 12453943 | |
| 13234070080000 |
Nearby Schools
| NAME: | DISTRICT: | DISTANCE: | |
|---|---|---|---|
|
Grade School
Reilly Elementary School |
299 | — | |
|
Middle School
Reilly Elementary School |
299 | Not in DB | |
|
High School
Schurz High School |
299 | Not in DB | |
Property History
| DATE: | EVENT: | PRICE: | SOURCE: |
|---|---|---|---|
| 28 Feb, 2012 | Sold | $196,000 | MRED MLS |
| 4 Nov, 2011 | Under contract | $199,900 | MRED MLS |
| — | Last price change | $216,000 | MRED MLS |
| 22 Feb, 2011 | Listed for sale | $249,000 | MRED MLS |
| 31 Oct, 2025 | Under contract | $799,900 | MRED MLS |
| — | Last price change | $825,000 | MRED MLS |
| 27 Aug, 2025 | Listed for sale | $825,000 | MRED MLS |
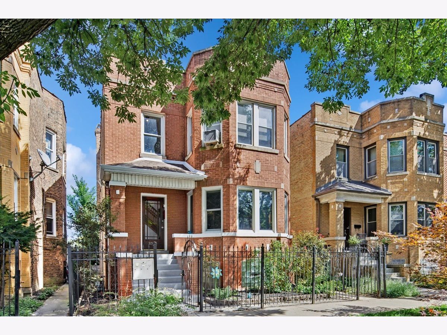
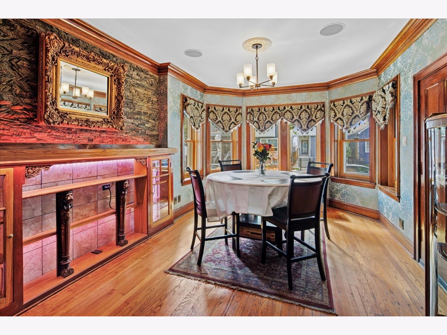
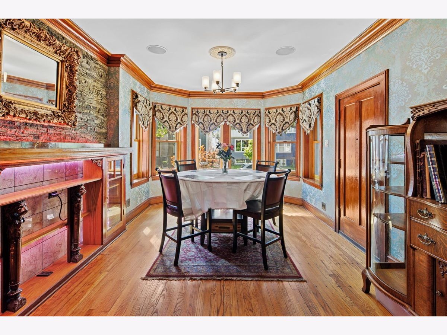
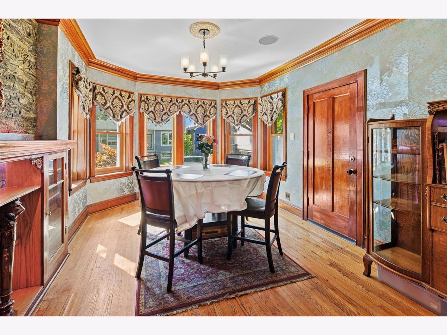
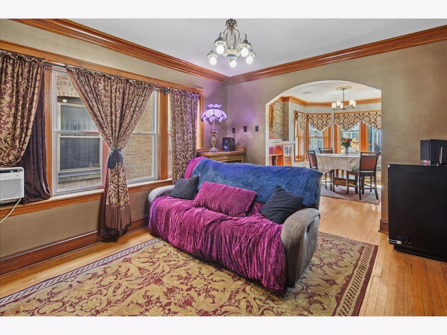
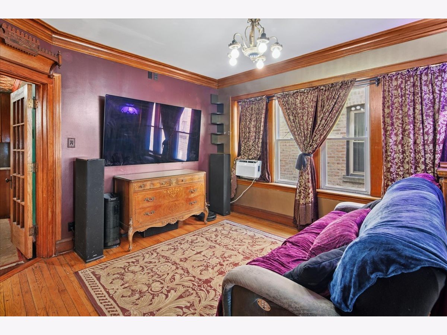
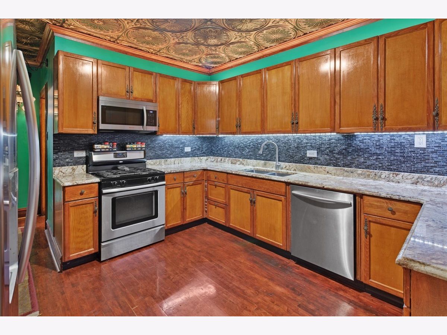
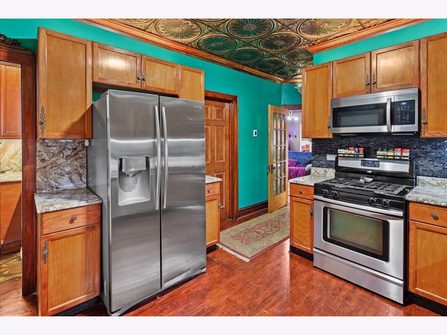
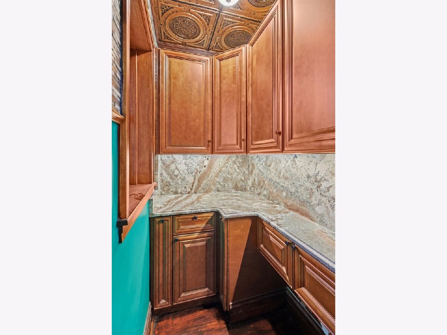
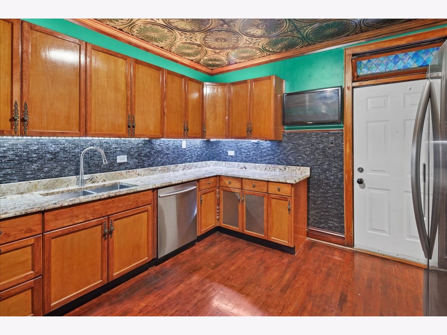
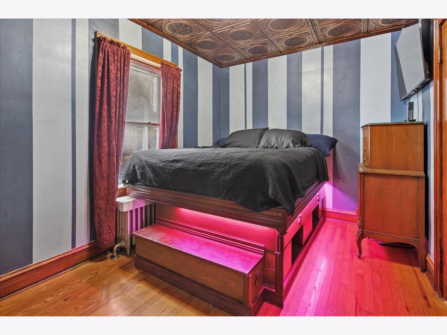
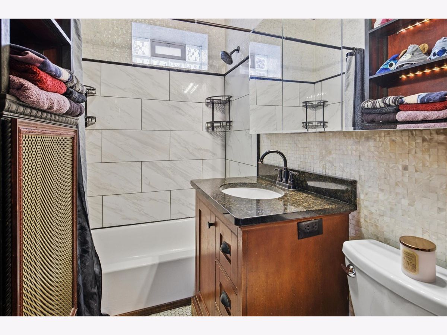
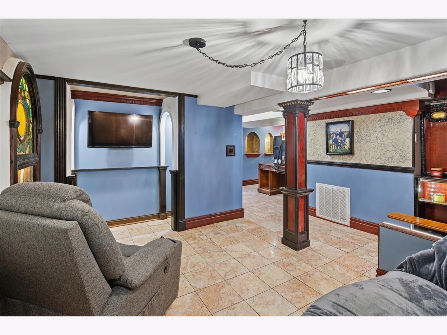
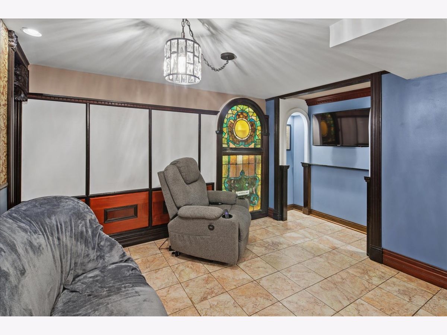
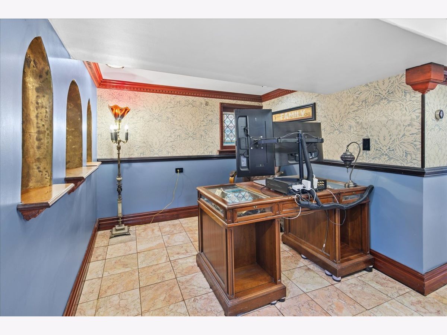
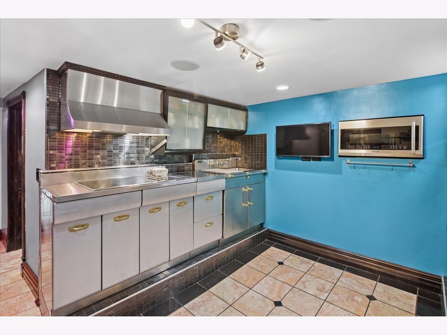
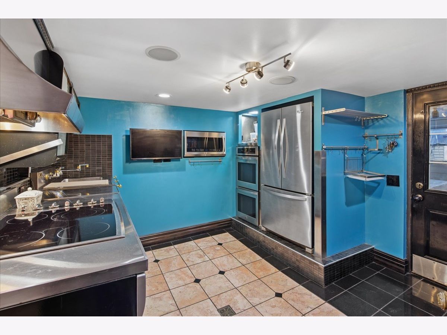
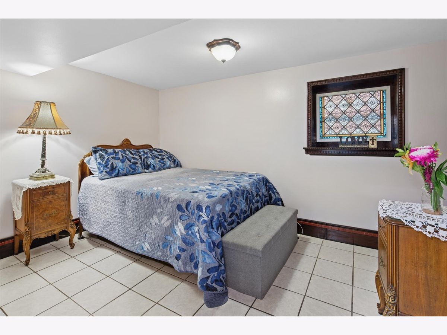
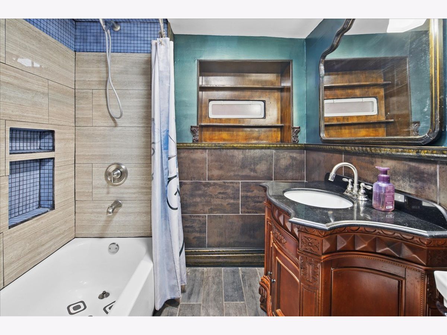
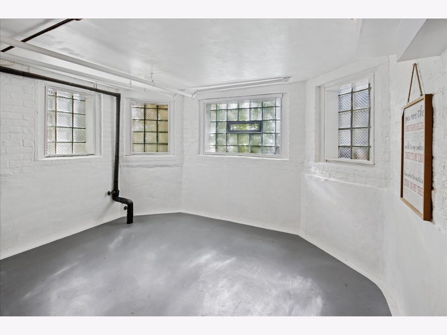
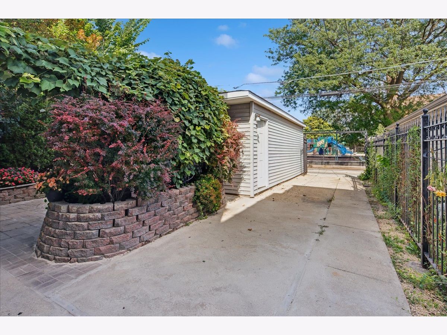
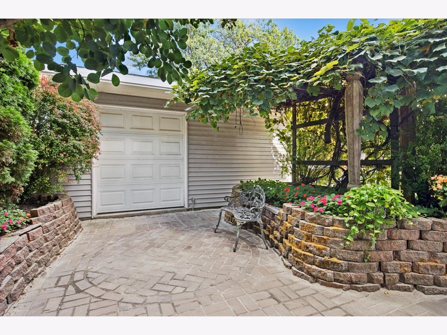
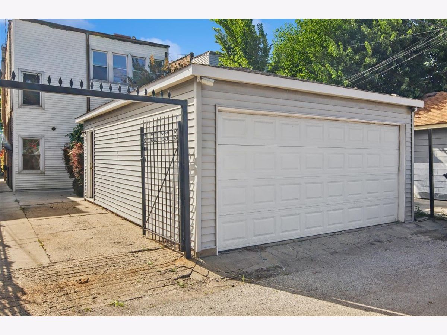
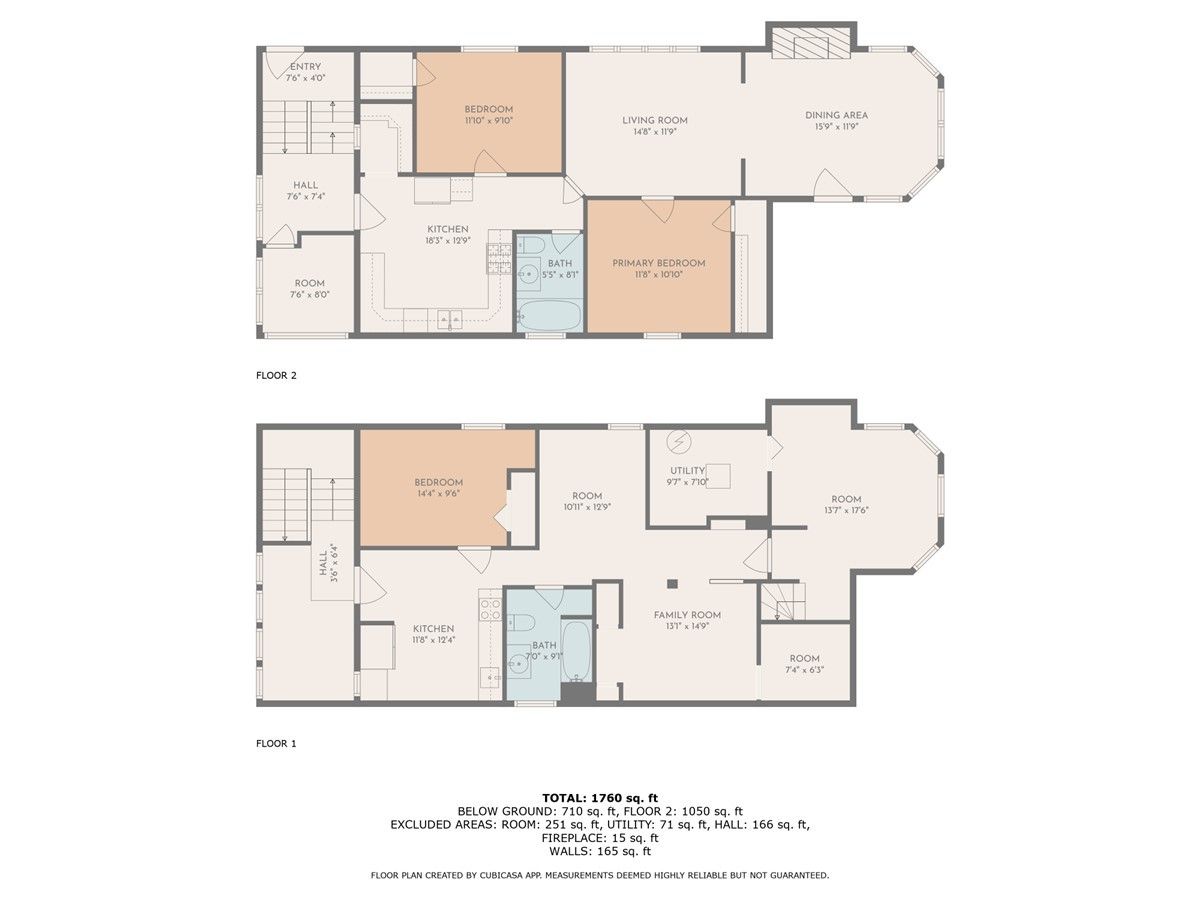
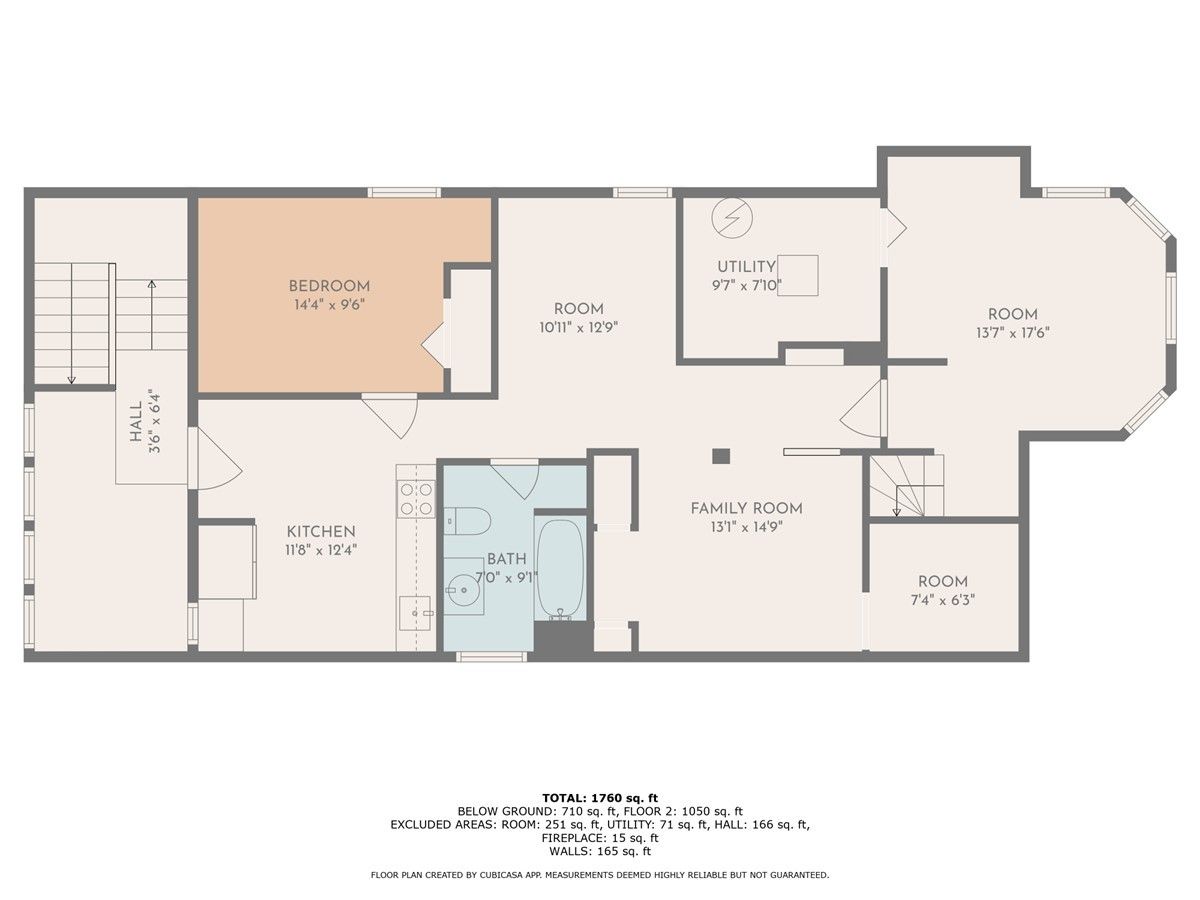
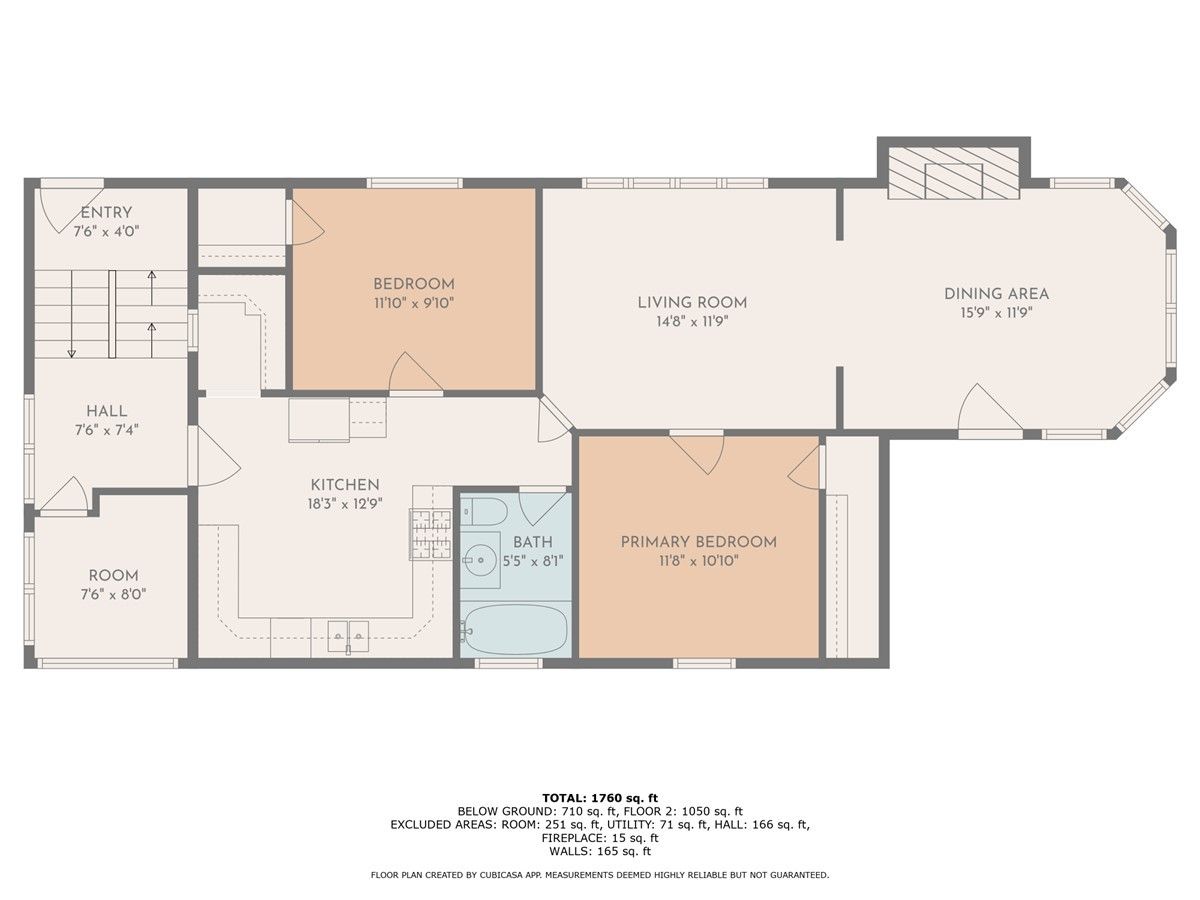
Room Specifics
Total Bedrooms: 5
Bedrooms Above Ground: 5
Bedrooms Below Ground: 0
Dimensions: —
Floor Type: —
Dimensions: —
Floor Type: —
Dimensions: —
Floor Type: —
Dimensions: —
Floor Type: —
Full Bathrooms: 3
Bathroom Amenities: —
Bathroom in Basement: —
Rooms: —
Basement Description: —
Other Specifics
| 2 | |
| — | |
| — | |
| — | |
| — | |
| 25X125 | |
| — | |
| — | |
| — | |
| — | |
| Not in DB | |
| — | |
| — | |
| — | |
| — |
Tax History
| Year | Property Taxes |
|---|---|
| 2012 | $4,790 |
| 2025 | $8,898 |
Contact Agent
Nearby Similar Homes
Nearby Sold Comparables
Contact Agent
Listing Provided By
@properties Christie's International Real Estate

