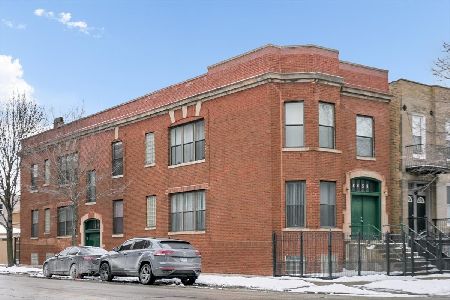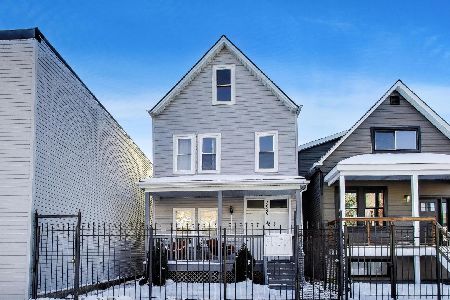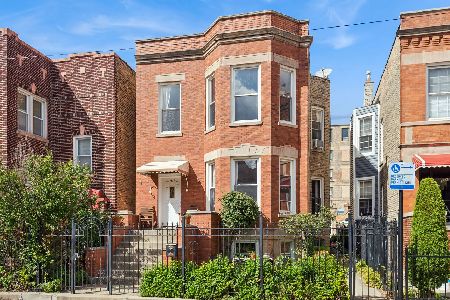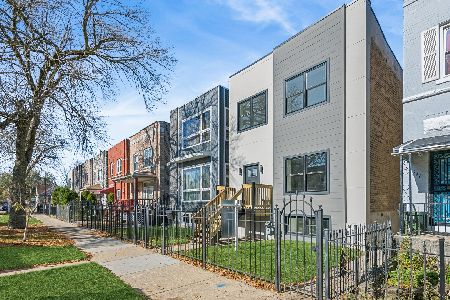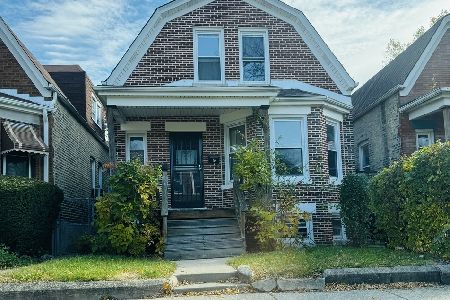3330 Evergreen Avenue, Humboldt Park, Chicago, Illinois 60651
$549,999
|
For Sale
|
|
| Status: | Pending |
| Sqft: | 0 |
| Cost/Sqft: | — |
| Beds: | 6 |
| Baths: | 0 |
| Year Built: | 1911 |
| Property Taxes: | $4,542 |
| Days On Market: | 108 |
| Lot Size: | 0,00 |
Description
Whether you're a savvy investor or looking for the perfect live-in owner opportunity, this beautifully maintained 2-flat delivers space, style, and income potential in one of Chicago's most dynamic neighborhoods. Step inside and you'll find the character you've been craving-original woodwork, hardwood floors, and a classic built-in hutch that nods to the home's rich architectural history. But don't let the vintage charm fool you-this property has been thoughtfully updated with newer windows, and modern systems throughout. The first-floor duplex-down lives like a single-family home with 4 bedrooms, 2 full baths, and plenty of room to stretch out. The spacious layout includes a formal dining room, a crisp white kitchen with quartz countertops, a center island for entertaining, and direct access to an outdoor deck. The lower level features ceramic tile floors-perfect for durability and easy maintenance. Upstairs, the sun-filled second-floor unit offers 2 bedrooms, 1 bath, a newly installed A/C system, an enclosed back porch, and its own updated kitchen with stainless steel appliances and recessed lighting. It's the ideal setup for a long-term tenant or in-law arrangement. Outside, enjoy a cozy fenced-in backyard, 2-car garage, and low-maintenance landscaping. Separate utilities and gas-forced air heating in both units round out this flexible and income-generating property. Live in one unit and rent out the other-or add a solid, turn-key asset to your portfolio. With its blend of historic character and modern convenience, this Humboldt Park gem is full of possibility.
Property Specifics
| Multi-unit | |
| — | |
| — | |
| 1911 | |
| — | |
| — | |
| No | |
| — |
| Cook | |
| — | |
| — / — | |
| — | |
| — | |
| — | |
| 12394941 | |
| 16022180330000 |
Property History
| DATE: | EVENT: | PRICE: | SOURCE: |
|---|---|---|---|
| 15 Jun, 2016 | Sold | $293,000 | MRED MLS |
| 4 Apr, 2016 | Under contract | $309,000 | MRED MLS |
| — | Last price change | $329,000 | MRED MLS |
| 13 Jul, 2015 | Listed for sale | $319,000 | MRED MLS |
| 23 Jan, 2026 | Under contract | $549,999 | MRED MLS |
| 20 Oct, 2025 | Listed for sale | $599,000 | MRED MLS |
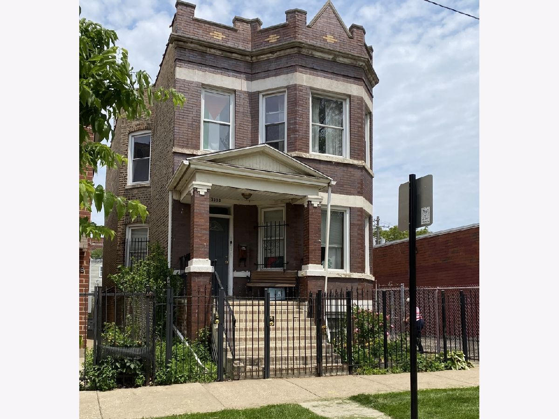
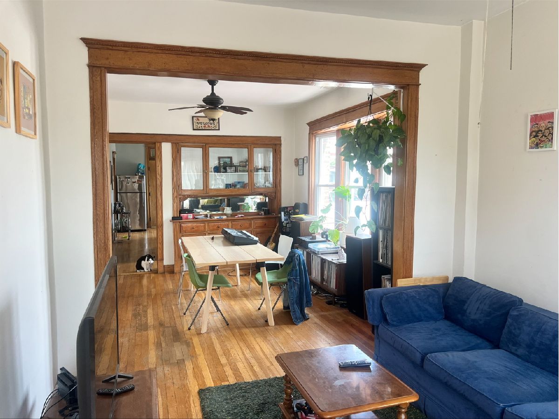
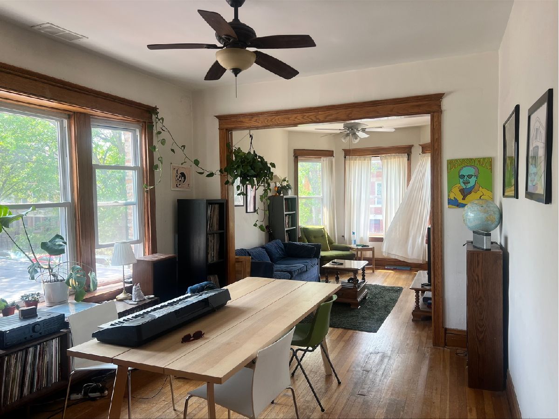
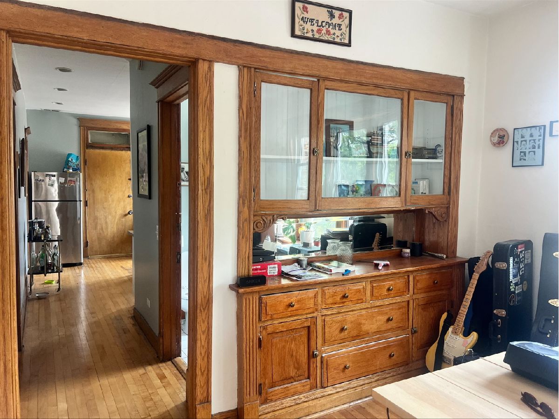
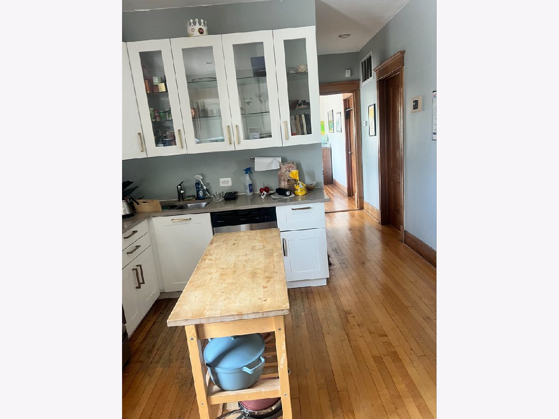
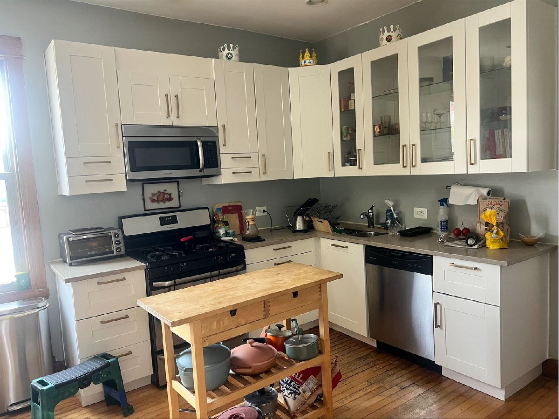
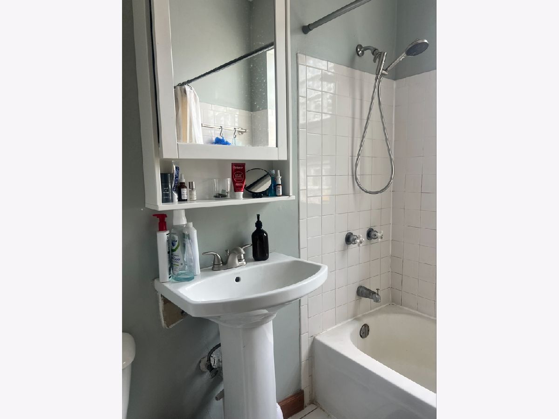
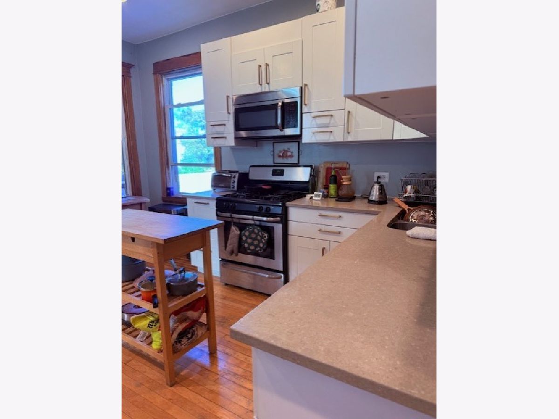
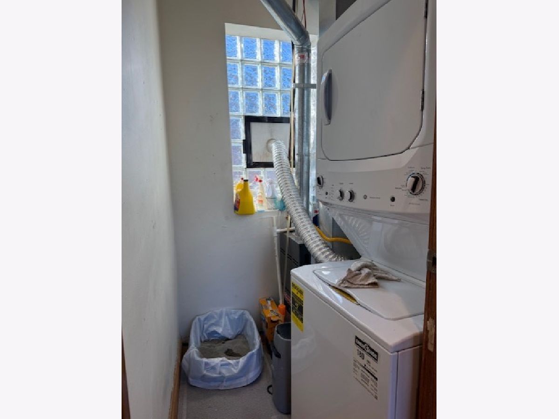
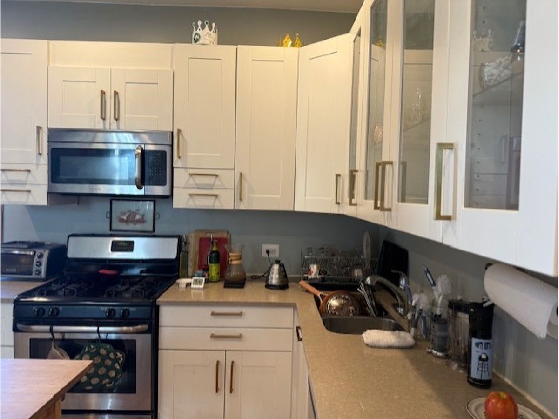
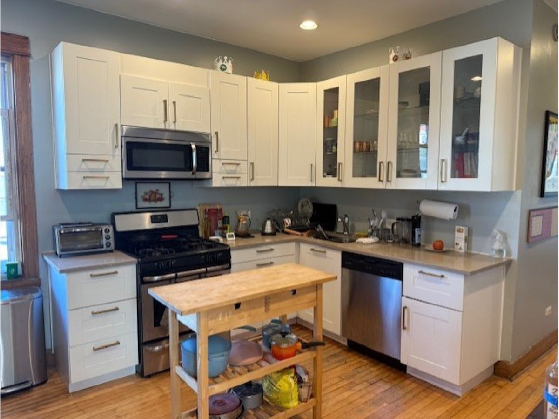
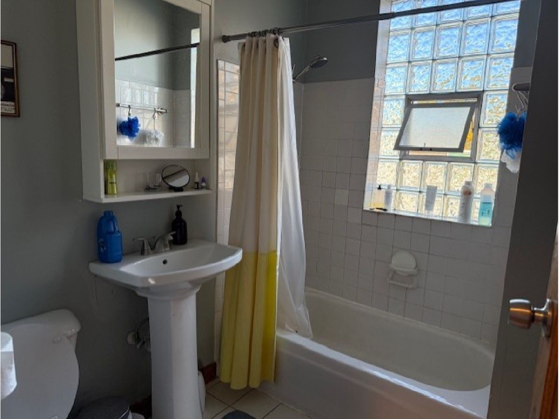
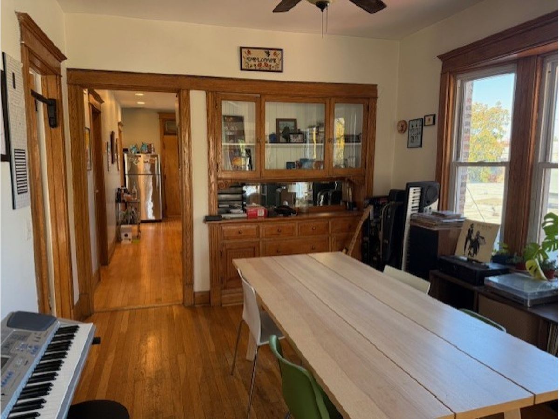
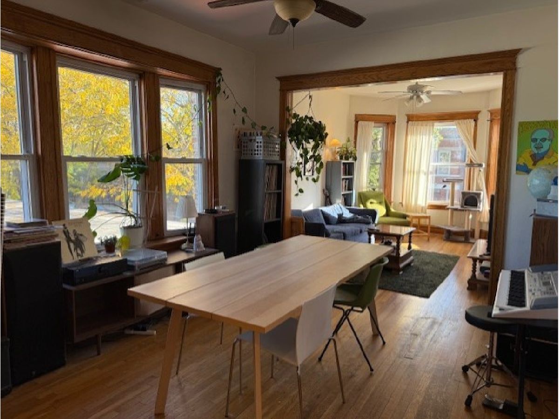
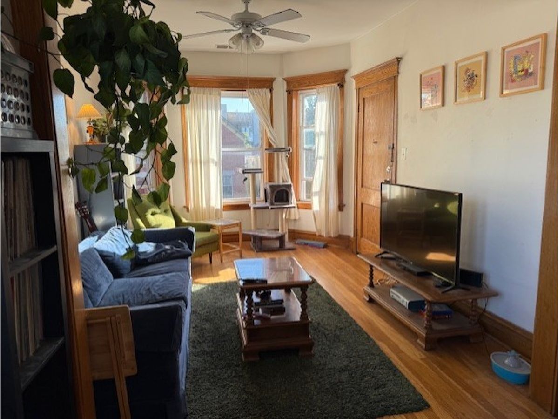
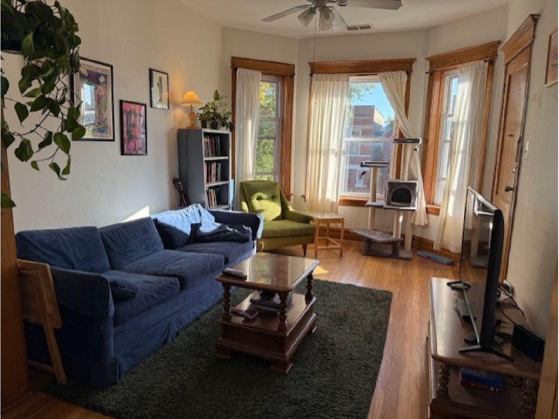
Room Specifics
Total Bedrooms: 6
Bedrooms Above Ground: 6
Bedrooms Below Ground: 0
Dimensions: —
Floor Type: —
Dimensions: —
Floor Type: —
Dimensions: —
Floor Type: —
Dimensions: —
Floor Type: —
Dimensions: —
Floor Type: —
Full Bathrooms: 3
Bathroom Amenities: —
Bathroom in Basement: 0
Rooms: —
Basement Description: —
Other Specifics
| 2 | |
| — | |
| — | |
| — | |
| — | |
| 25 X 125 | |
| — | |
| — | |
| — | |
| — | |
| Not in DB | |
| — | |
| — | |
| — | |
| — |
Tax History
| Year | Property Taxes |
|---|---|
| 2016 | $2,736 |
| 2026 | $4,542 |
Contact Agent
Nearby Similar Homes
Nearby Sold Comparables
Contact Agent
Listing Provided By
Betancourt Realty


