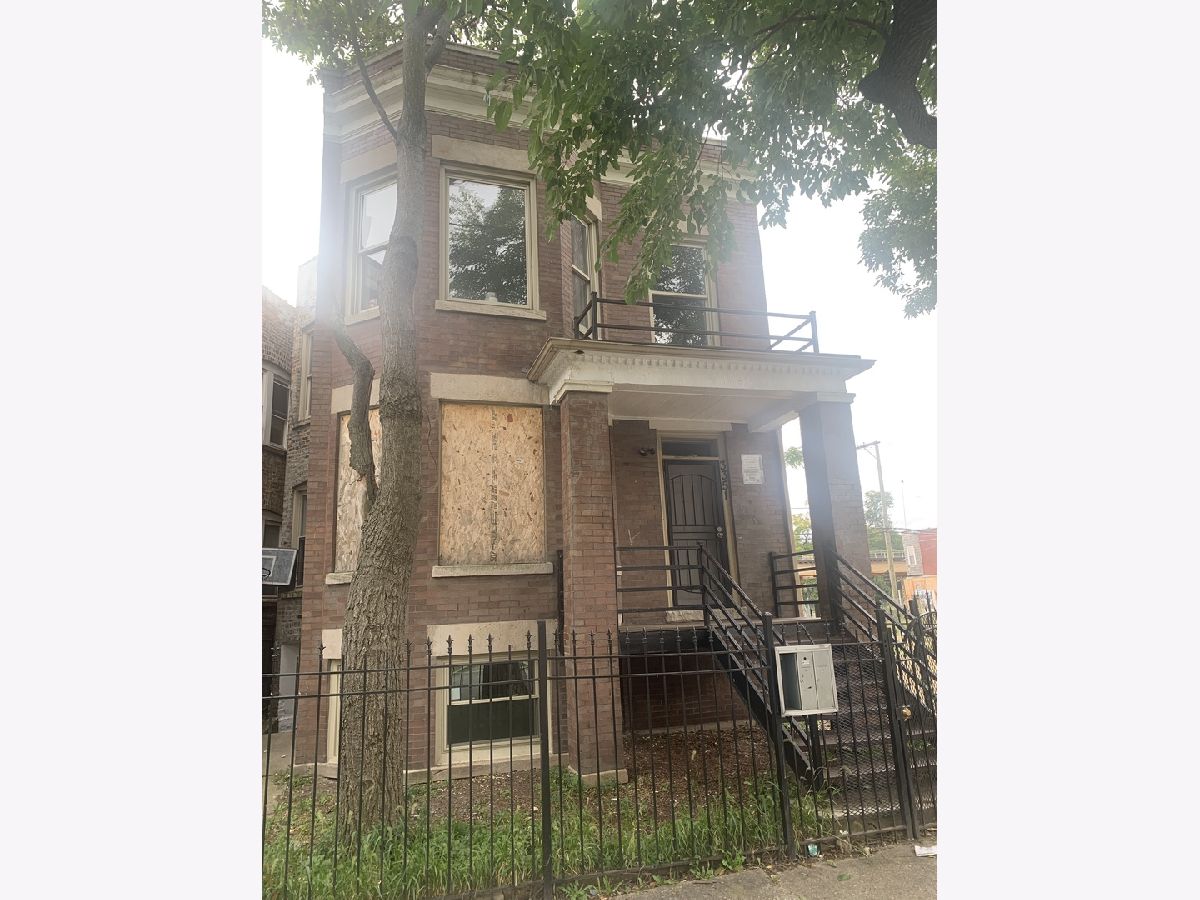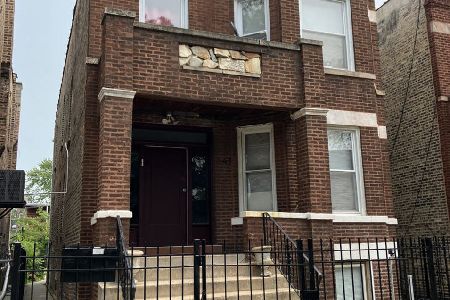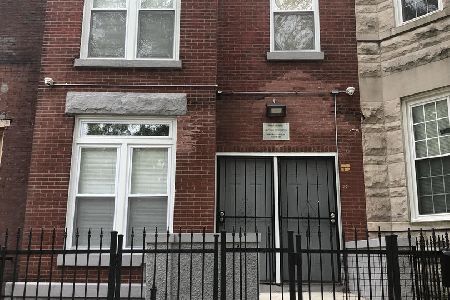3351 Walnut Street, East Garfield Park, Chicago, Illinois 60624
$275,000
|
For Sale
|
|
| Status: | Contingent |
| Sqft: | 0 |
| Cost/Sqft: | — |
| Beds: | 7 |
| Baths: | 0 |
| Year Built: | 1909 |
| Property Taxes: | $4,658 |
| Days On Market: | 33 |
| Lot Size: | 0,00 |
Description
Great investment opportunity in Hot East Garfield Park. Brick 2 flat ready for your finishes. 2nd floor is finished and ready to rent with 4 bedrooms and new floors, paint and hot water tank. First floor needs some cosmetic updates including new floors and finishes with 3 bedrooms. Basement has great height and is already framed out with all the plumbing and electrical in place. It just needs drywall, flooring and finishes. Separate utilities for all levels and laundry hook ups on each level. Newer back porch and 2 car garage. Great location! Walking distance to Garfield Park, The Conservatory, the Greenline, Metro, Breakthrough Familyplex, The Hatchery, and more!
Property Specifics
| Multi-unit | |
| — | |
| — | |
| 1909 | |
| — | |
| — | |
| No | |
| — |
| Cook | |
| — | |
| — / — | |
| — | |
| — | |
| — | |
| 12441851 | |
| 16114110040000 |
Property History
| DATE: | EVENT: | PRICE: | SOURCE: |
|---|---|---|---|
| 28 Dec, 2009 | Sold | $43,500 | MRED MLS |
| 2 Dec, 2009 | Under contract | $43,900 | MRED MLS |
| 11 Nov, 2009 | Listed for sale | $43,900 | MRED MLS |
| 19 Aug, 2025 | Under contract | $275,000 | MRED MLS |
| 8 Aug, 2025 | Listed for sale | $275,000 | MRED MLS |

Room Specifics
Total Bedrooms: 7
Bedrooms Above Ground: 7
Bedrooms Below Ground: 0
Dimensions: —
Floor Type: —
Dimensions: —
Floor Type: —
Dimensions: —
Floor Type: —
Dimensions: —
Floor Type: —
Dimensions: —
Floor Type: —
Dimensions: —
Floor Type: —
Full Bathrooms: 2
Bathroom Amenities: —
Bathroom in Basement: —
Rooms: —
Basement Description: —
Other Specifics
| 2 | |
| — | |
| — | |
| — | |
| — | |
| 25X125 | |
| — | |
| — | |
| — | |
| — | |
| Not in DB | |
| — | |
| — | |
| — | |
| — |
Tax History
| Year | Property Taxes |
|---|---|
| 2009 | $3,326 |
| 2025 | $4,658 |
Contact Agent
Nearby Similar Homes
Nearby Sold Comparables
Contact Agent
Listing Provided By
Coldwell Banker Realty










